New Homes » Koshinetsu » Ishikawa Prefecture » Kanazawa
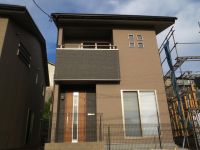 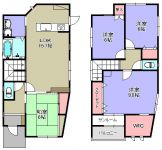
| | Kanazawa, Ishikawa Prefecture 石川県金沢市 |
| Hokutetsu bus line "Akasaka" walk 6 minutes 北鉄バス線「赤坂」歩6分 |
Features pickup 特徴ピックアップ | | Parking two Allowed / Immediate Available / Facing south / System kitchen / Yang per good / LDK15 tatami mats or more / Japanese-style room / Bathroom 1 tsubo or more / 2-story / South balcony / Double-glazing / TV monitor interphone / IH cooking heater / Walk-in closet / All room 6 tatami mats or more 駐車2台可 /即入居可 /南向き /システムキッチン /陽当り良好 /LDK15畳以上 /和室 /浴室1坪以上 /2階建 /南面バルコニー /複層ガラス /TVモニタ付インターホン /IHクッキングヒーター /ウォークインクロゼット /全居室6畳以上 | Price 価格 | | 23.8 million yen 2380万円 | Floor plan 間取り | | 4LDK 4LDK | Units sold 販売戸数 | | 1 units 1戸 | Total units 総戸数 | | 1 units 1戸 | Land area 土地面積 | | 187.5 sq m (56.71 tsubo) (Registration), Inclined portion: 27.84 sq m including 187.5m2(56.71坪)(登記)、傾斜部分:27.84m2含 | Building area 建物面積 | | 109.7 sq m (33.18 tsubo) (Registration) 109.7m2(33.18坪)(登記) | Driveway burden-road 私道負担・道路 | | Nothing, Southeast 5.6m width (contact the road width 6.6m) 無、南東5.6m幅(接道幅6.6m) | Completion date 完成時期(築年月) | | November 2013 2013年11月 | Address 住所 | | Kanazawa, Ishikawa Prefecture Kodateno 3 石川県金沢市小立野3 | Traffic 交通 | | Hokutetsu bus line "Akasaka" walk 6 minutes 北鉄バス線「赤坂」歩6分 | Related links 関連リンク | | [Related Sites of this company] 【この会社の関連サイト】 | Contact お問い合せ先 | | (Ltd.) Nonoichi housing TEL: 0800-603-9598 [Toll free] mobile phone ・ Also available from PHS
Caller ID is not notified
Please contact the "saw SUUMO (Sumo)"
If it does not lead, If the real estate company (株)野々市ハウジングTEL:0800-603-9598【通話料無料】携帯電話・PHSからもご利用いただけます
発信者番号は通知されません
「SUUMO(スーモ)を見た」と問い合わせください
つながらない方、不動産会社の方は
| Building coverage, floor area ratio 建ぺい率・容積率 | | 40% ・ 200% 40%・200% | Time residents 入居時期 | | Immediate available 即入居可 | Land of the right form 土地の権利形態 | | Ownership 所有権 | Structure and method of construction 構造・工法 | | Wooden 2-story (framing method) 木造2階建(軸組工法) | Use district 用途地域 | | One middle and high 1種中高 | Other limitations その他制限事項 | | Scenic zone, Landscape district, Building coverage minimum Yes 風致地区、景観地区、建ぺい率最低限度有 | Overview and notices その他概要・特記事項 | | Facilities: Public Water Supply, This sewage, All-electric, Parking: car space 設備:公営水道、本下水、オール電化、駐車場:カースペース | Company profile 会社概要 | | <Mediation> Ishikawa Governor (1) No. 003945 (Ltd.) Nonoichi housing Yubinbango921-8846 Ishikawa Prefecture nonoichi Ikawa 88-3 <仲介>石川県知事(1)第003945号(株)野々市ハウジング〒921-8846 石川県野々市市位川88-3 |
Local appearance photo現地外観写真 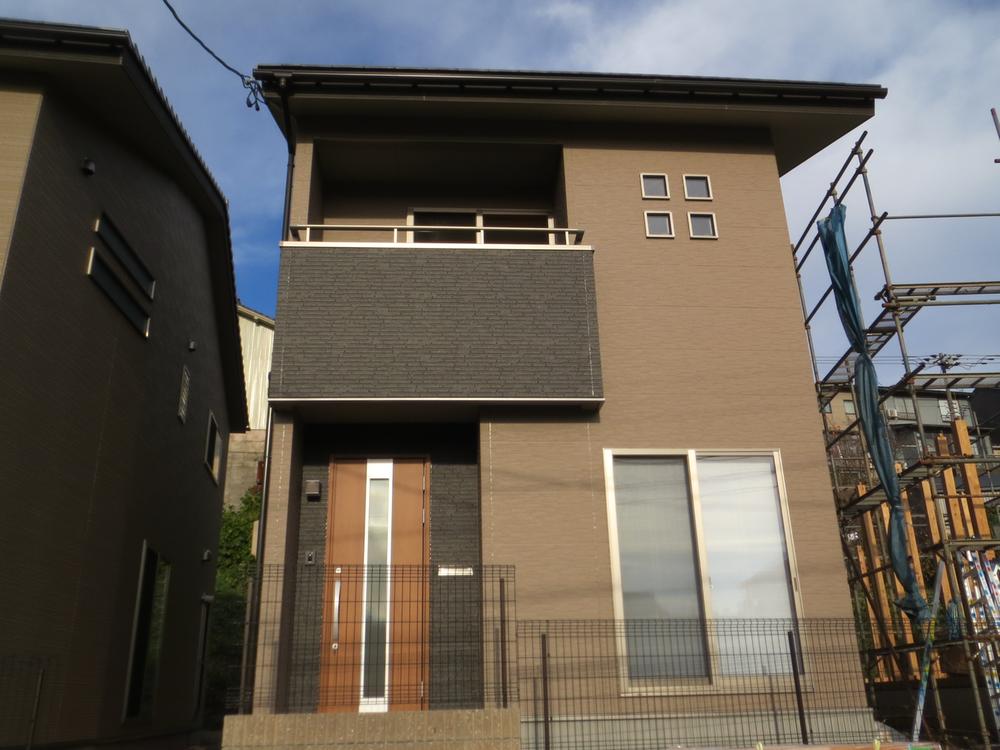 Building panoramic view
建物全景
Floor plan間取り図 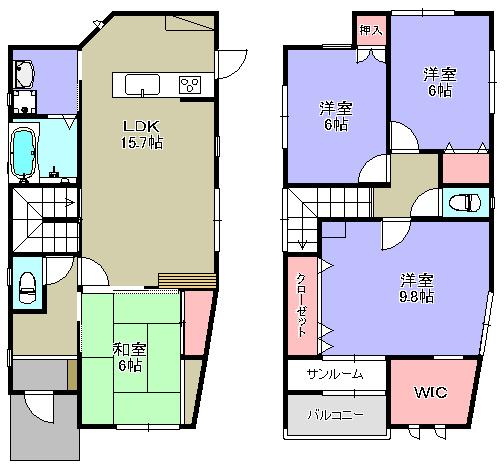 23.8 million yen, 4LDK, Land area 187.5 sq m , Building area 109.7 sq m floor plan
2380万円、4LDK、土地面積187.5m2、建物面積109.7m2 間取り図
Livingリビング 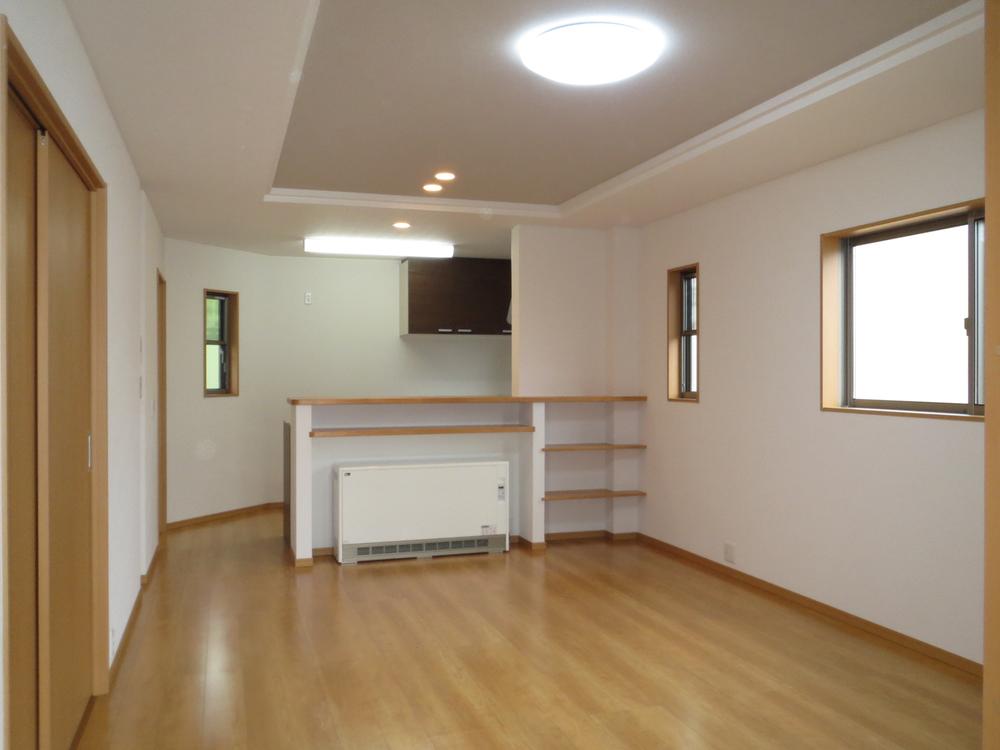 With thermal storage heaters ・ dining kitchen
蓄熱暖房機付・ダイニングキッチン
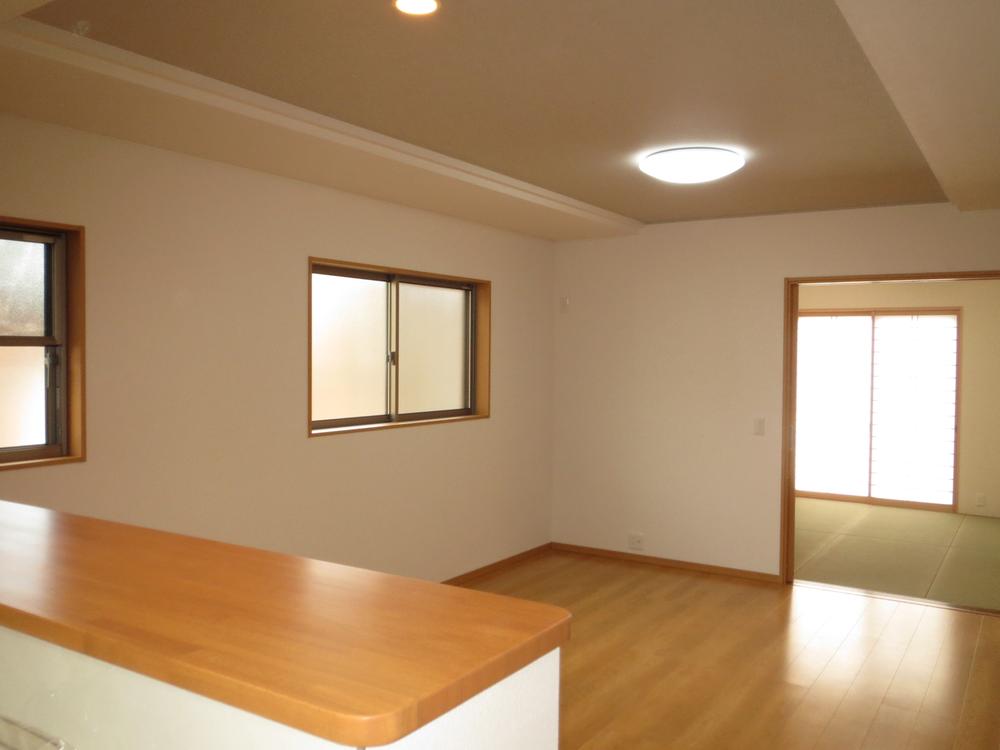 Living and Japanese-style room 6.5 tatami connection between
リビングと和室6.5畳続間
Kitchenキッチン 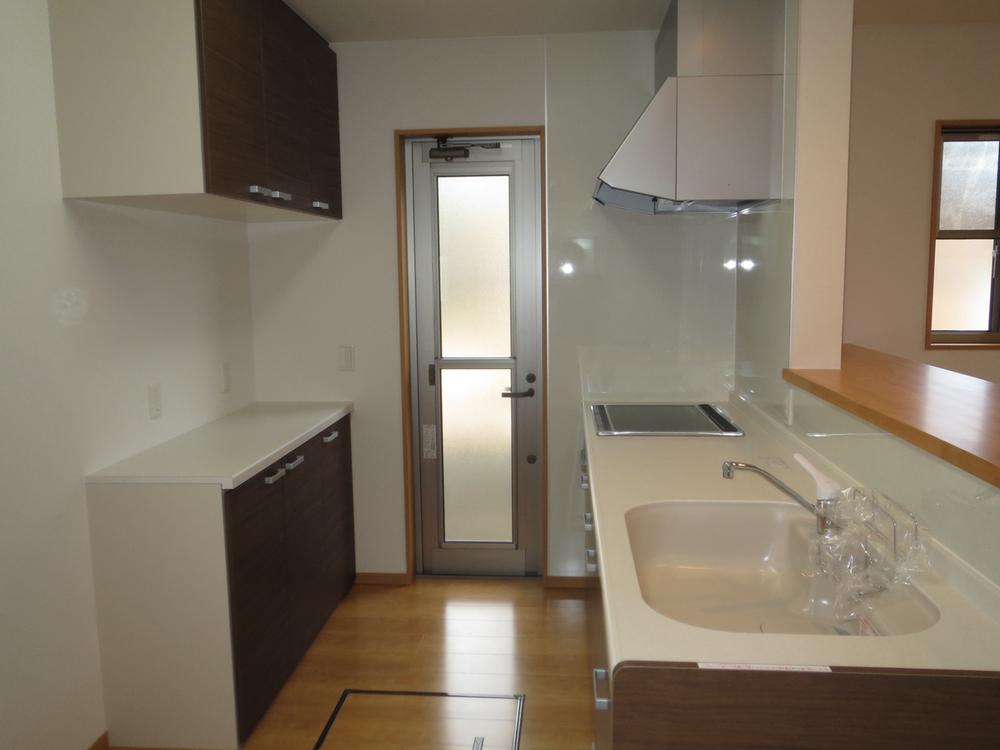 Kitchen cupboard ・ Back door ・ IH heater
キッチン食器棚・勝手口・IHヒーター
Non-living roomリビング以外の居室 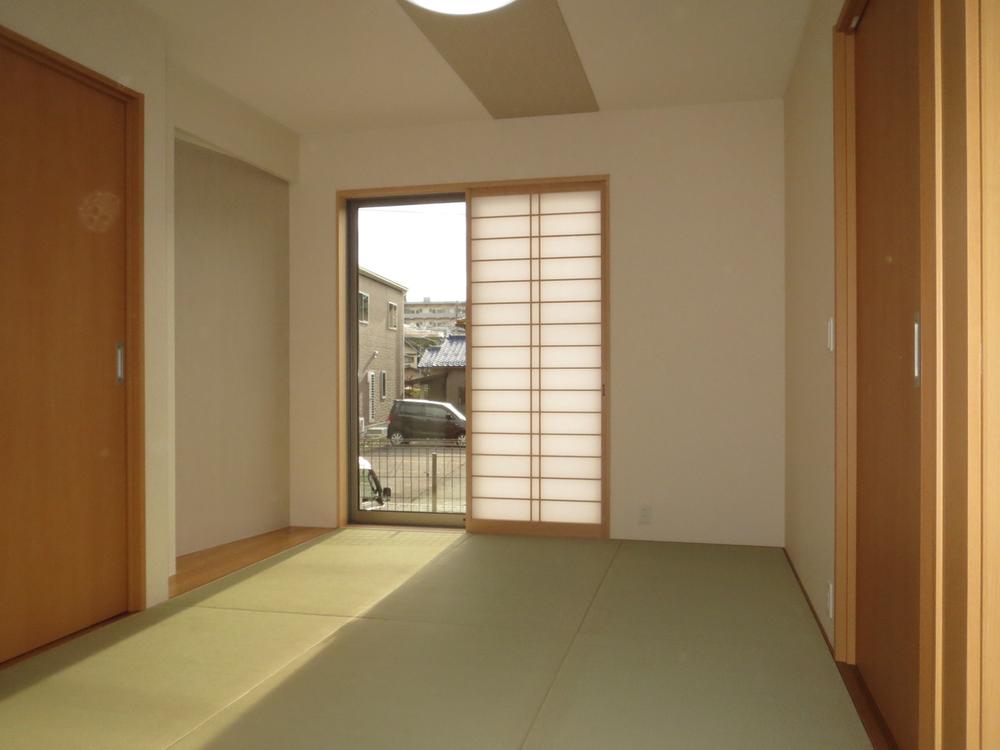 Japanese-style room 6.5 Tatamien without tatami closet with south daylighting
和室6.5畳縁なし畳押入付南面採光
Bathroom浴室 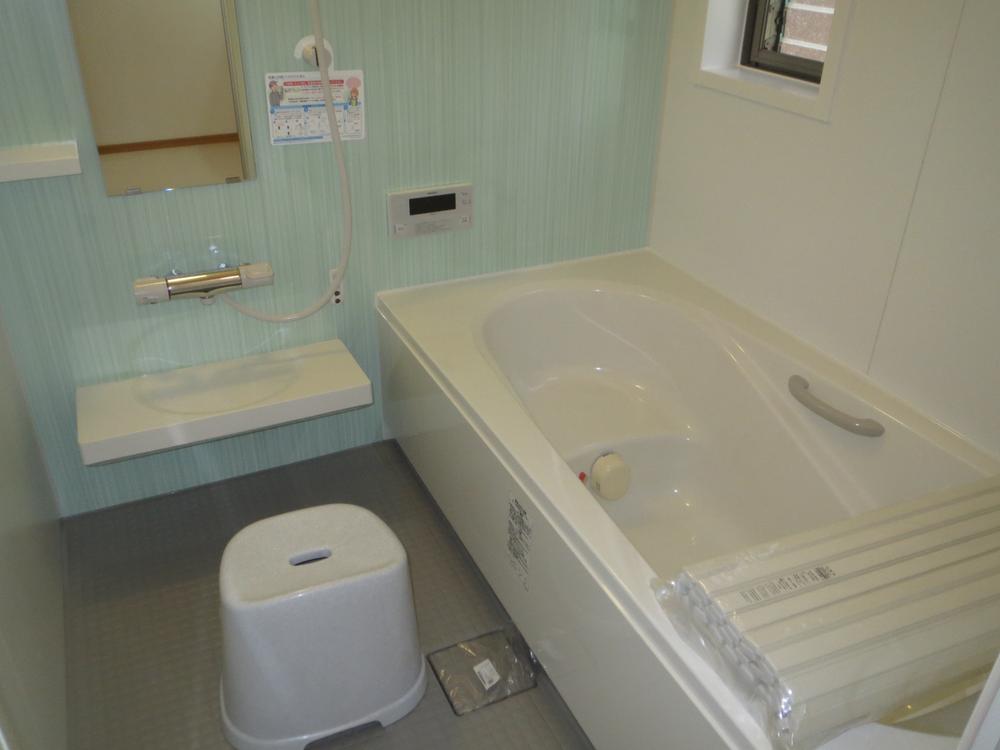 1 pyeong type washing place chairs
1坪タイプ洗い場イス付
Wash basin, toilet洗面台・洗面所 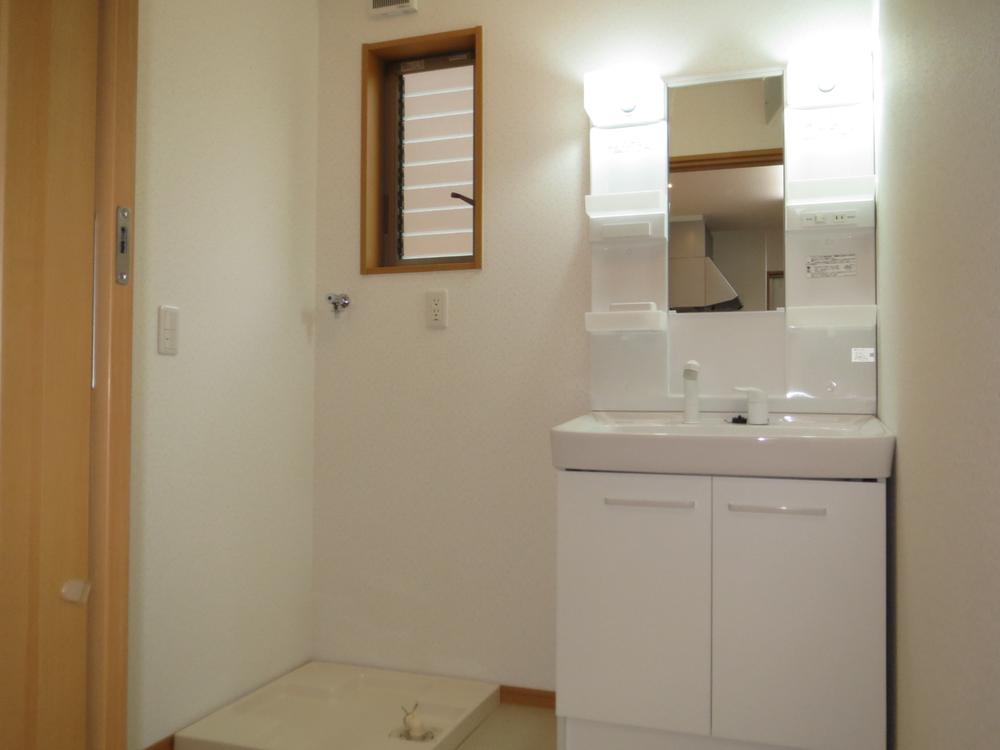 Shampoo wash basin ・ Dressing room ・ Washing pan
洗髪洗面台・脱衣場・洗濯パン
Toiletトイレ 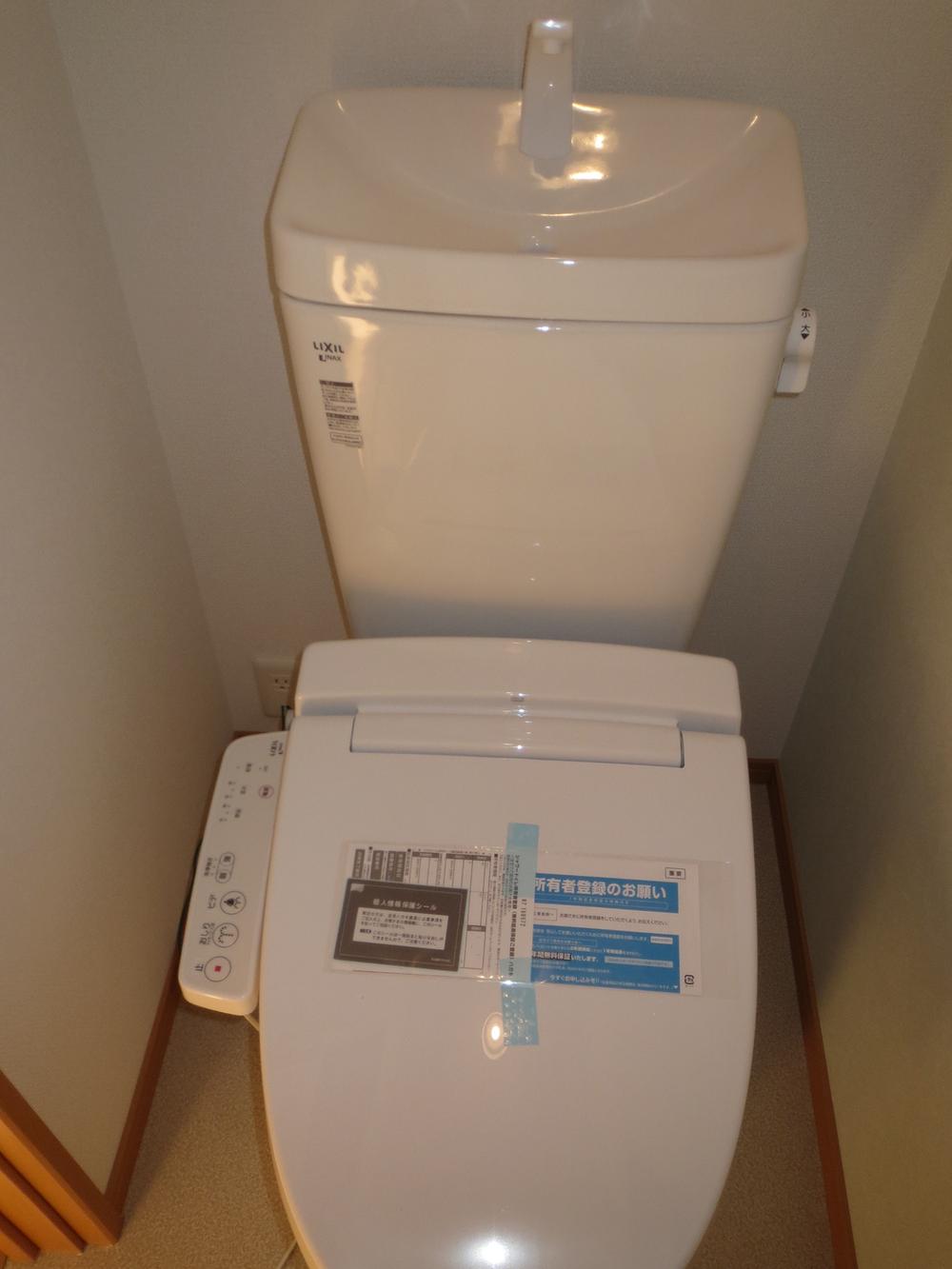 Hot water shower toilet ・ The second floor is western style
温水シャワートイレ・2階は洋式
Receipt収納 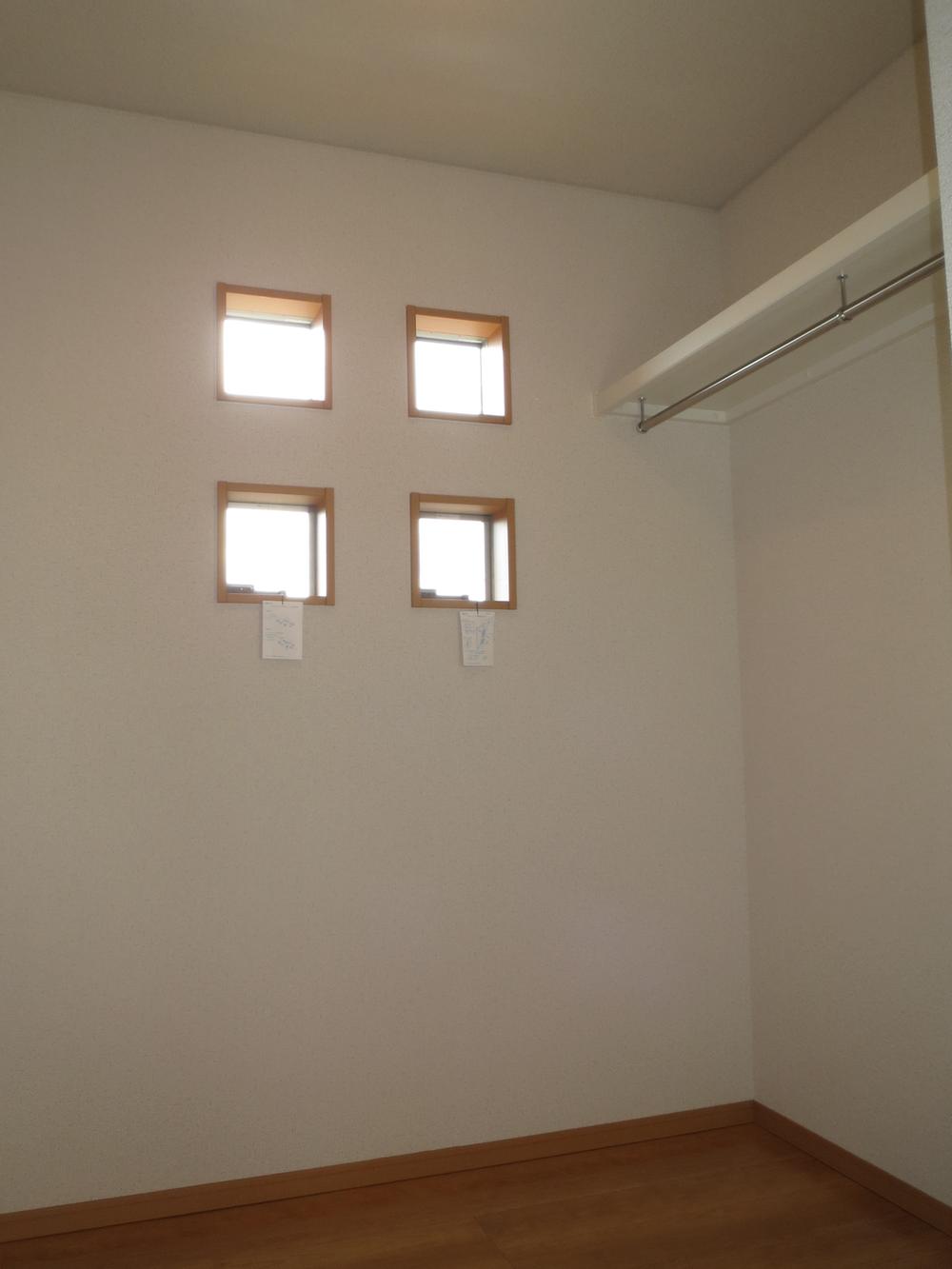 Bedroom walk-in closet
寝室ウォークインクローゼット
Balconyバルコニー 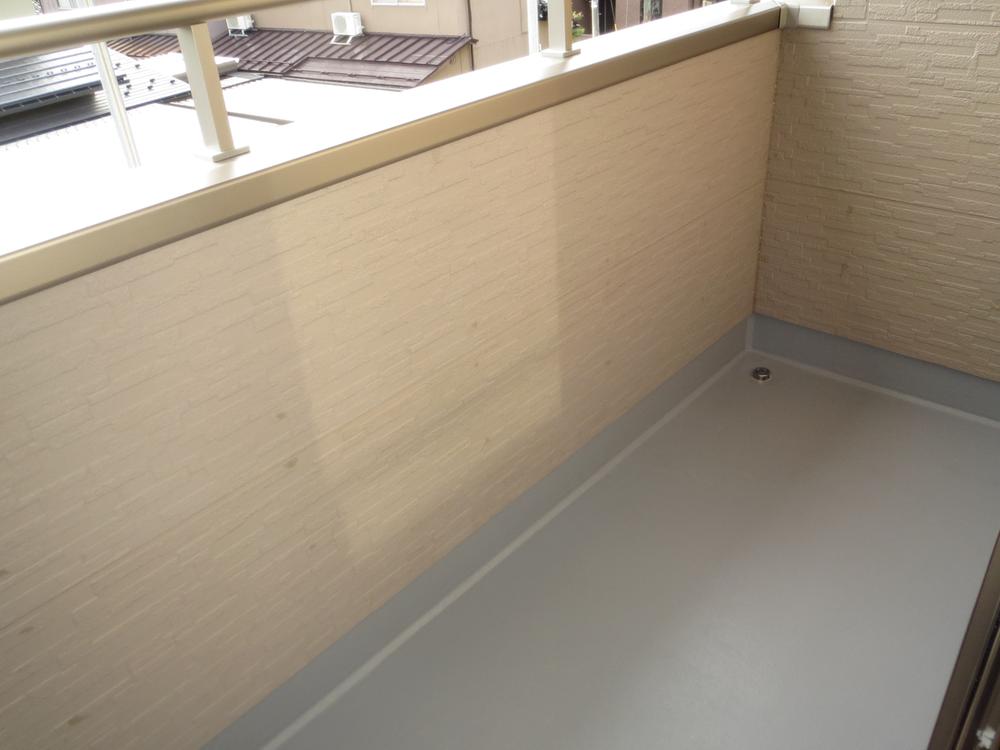 South day ventilation good
南面日当り通風良好
Other introspectionその他内観 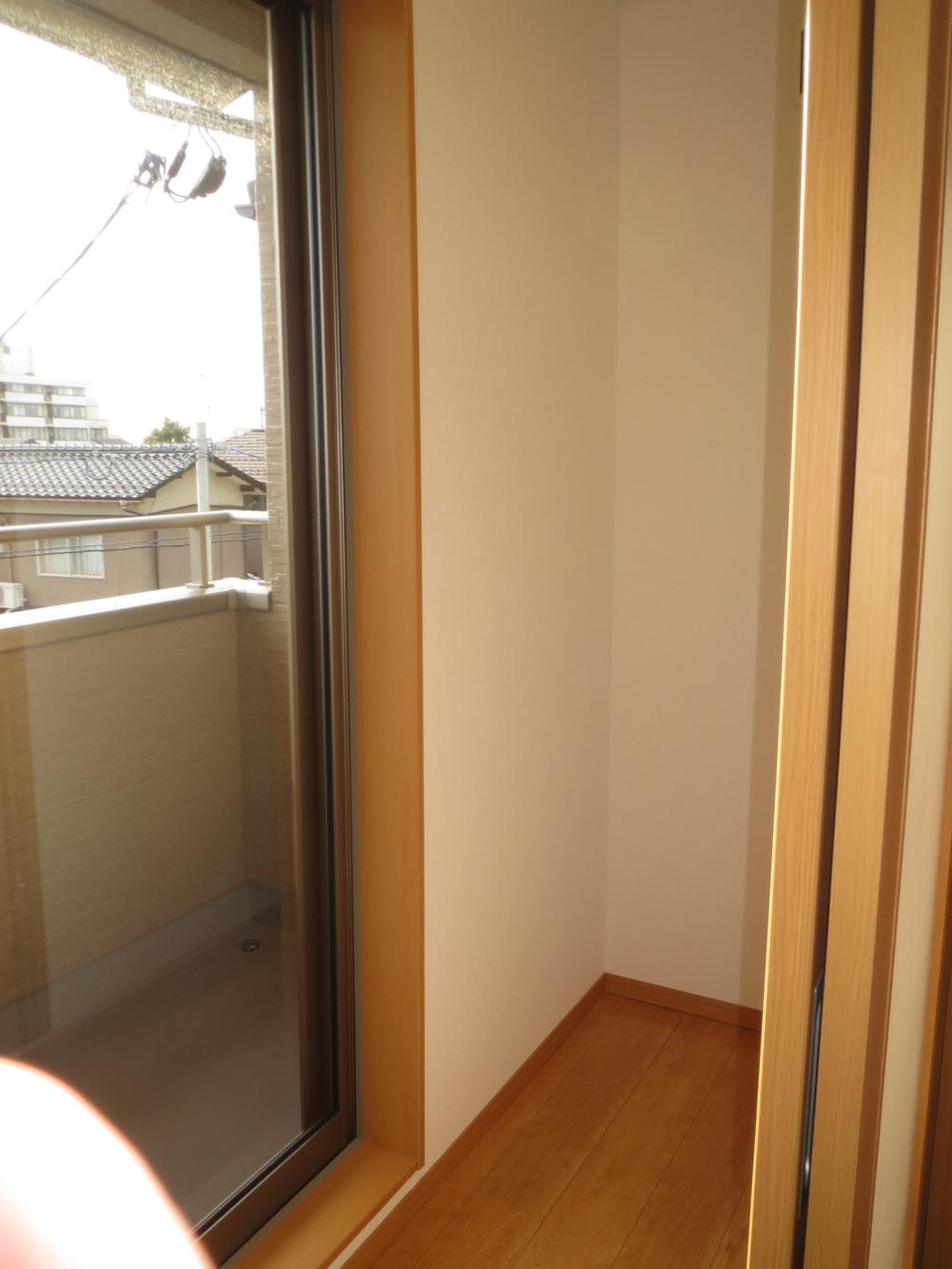 Solarium south day ventilation good
サンルーム南面日当り通風良好
View photos from the dwelling unit住戸からの眺望写真 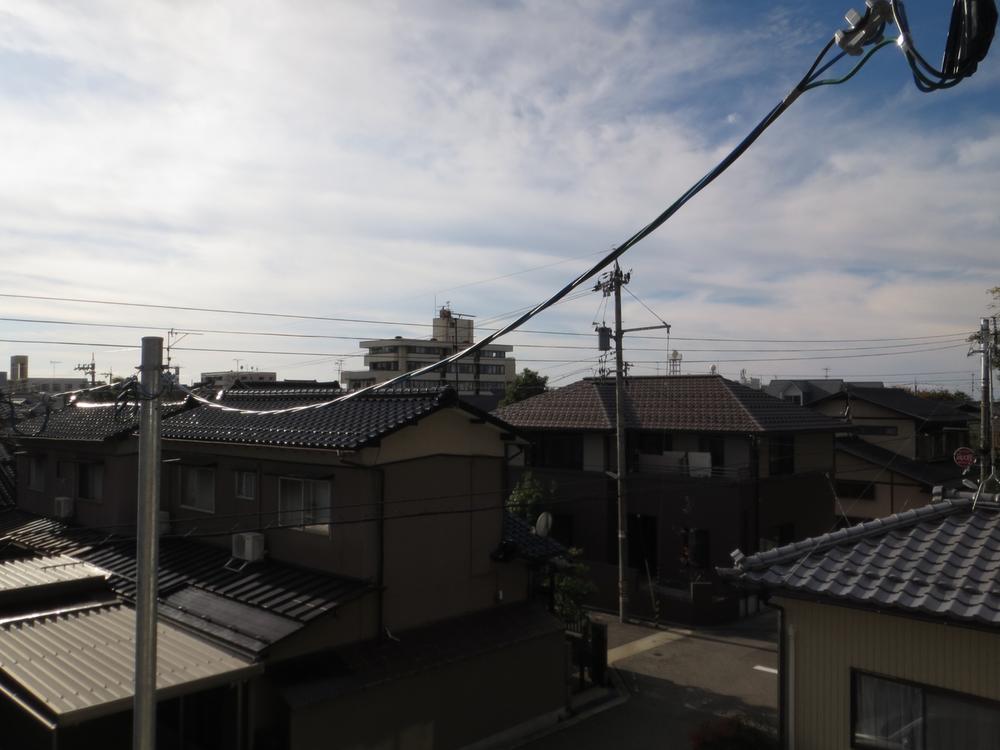 View of the city from the balcony
バルコニーより街並みを見る
Location
| 













