New Homes » Koshinetsu » Ishikawa Prefecture » Kanazawa
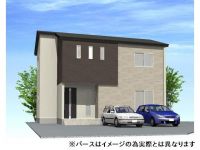 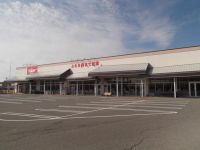
| | Kanazawa, Ishikawa Prefecture 石川県金沢市 |
| Bus "Yokaichi 1-chome bus stop" walk 3 minutes バス「八日市1丁目バス停」歩3分 |
| The Company's property prices have been included contribution 630,000 yen and outer groove costs. Supermarket, school, Public facilities, etc., Anything uniform prime location! Access also good! Comfortable eco house, The price in this specification! 当社の物件価格には負担金63万円や外溝費が含まれています。スーパー、学校、公共施設等、何でも揃った好立地!交通アクセスも良好!快適エコ住宅、この仕様でこの価格! |
| 3381 20m height district 3381 20m高度地区 |
Features pickup 特徴ピックアップ | | Parking three or more possible / System kitchen / LDK15 tatami mats or more / Washbasin with shower / Security enhancement / Toilet 2 places / 2-story / Warm water washing toilet seat / Urban neighborhood / IH cooking heater / Walk-in closet / Water filter / All-electric / Flat terrain 駐車3台以上可 /システムキッチン /LDK15畳以上 /シャワー付洗面台 /セキュリティ充実 /トイレ2ヶ所 /2階建 /温水洗浄便座 /都市近郊 /IHクッキングヒーター /ウォークインクロゼット /浄水器 /オール電化 /平坦地 | Price 価格 | | 24,430,000 yen 2443万円 | Floor plan 間取り | | 4LDK 4LDK | Units sold 販売戸数 | | 1 units 1戸 | Land area 土地面積 | | 142.31 sq m (registration) 142.31m2(登記) | Building area 建物面積 | | 109.85 sq m (registration) 109.85m2(登記) | Driveway burden-road 私道負担・道路 | | Nothing, Northeast 18m width (contact the road width 9.1m) 無、北東18m幅(接道幅9.1m) | Completion date 完成時期(築年月) | | March 2014 2014年3月 | Address 住所 | | Kanazawa, Ishikawa Prefecture Yokaichi 1 石川県金沢市八日市1 | Traffic 交通 | | Bus "Yokaichi 1-chome bus stop" walk 3 minutes バス「八日市1丁目バス停」歩3分 | Related links 関連リンク | | [Related Sites of this company] 【この会社の関連サイト】 | Contact お問い合せ先 | | TEL: 0120-429955 [Toll free] Please contact the "saw SUUMO (Sumo)" TEL:0120-429955【通話料無料】「SUUMO(スーモ)を見た」と問い合わせください | Building coverage, floor area ratio 建ぺい率・容積率 | | 60% ・ 200% 60%・200% | Time residents 入居時期 | | Consultation 相談 | Land of the right form 土地の権利形態 | | Ownership 所有権 | Structure and method of construction 構造・工法 | | Wooden 2-story 木造2階建 | Use district 用途地域 | | Two dwellings 2種住居 | Overview and notices その他概要・特記事項 | | Facilities: Public Water Supply, This sewage, All-electric, Building confirmation number: 131545, Parking: car space 設備:公営水道、本下水、オール電化、建築確認番号:131545、駐車場:カースペース | Company profile 会社概要 | | <Mediation> Minister of Land, Infrastructure and Transport (1) No. 008120 (the company), Ishikawa Prefecture Building Lots and Buildings Transaction Business Association Hokuriku Real Estate Fair Trade Council member Co., Ltd. Sakura Home Nonoichi shop Yubinbango921-8805 Ishikawa Prefecture nonoichi Inari 2-52 <仲介>国土交通大臣(1)第008120号(社)石川県宅地建物取引業協会会員 北陸不動産公正取引協議会加盟(株)さくらホーム野々市店〒921-8805 石川県野々市市稲荷2-52 |
Local appearance photo現地外観写真 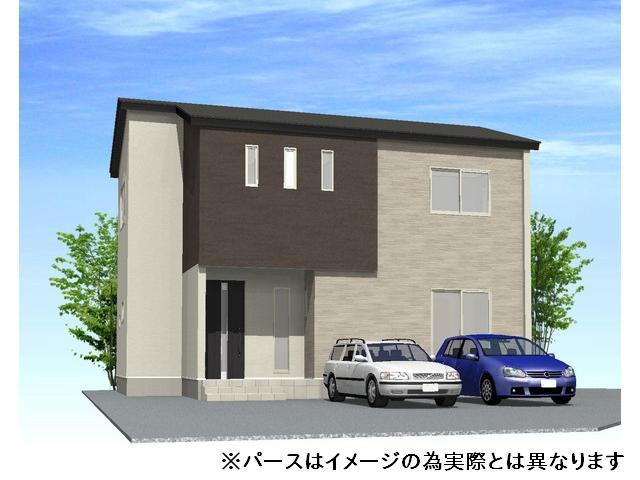 Oshino elementary school, Southwest Junior High School
押野小学校、西南部中学校
Other localその他現地 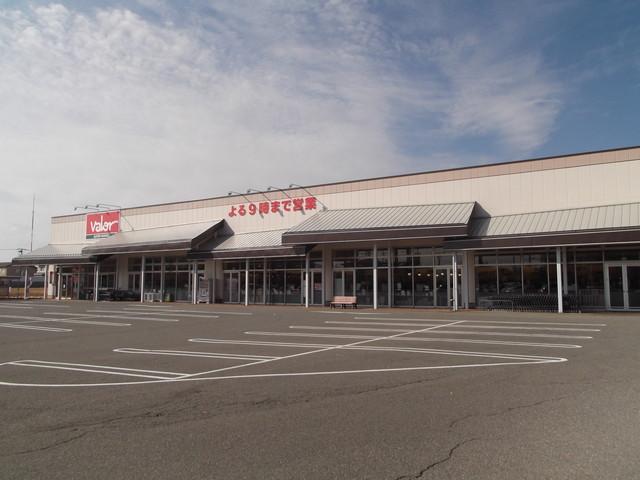 Barrow
バロー
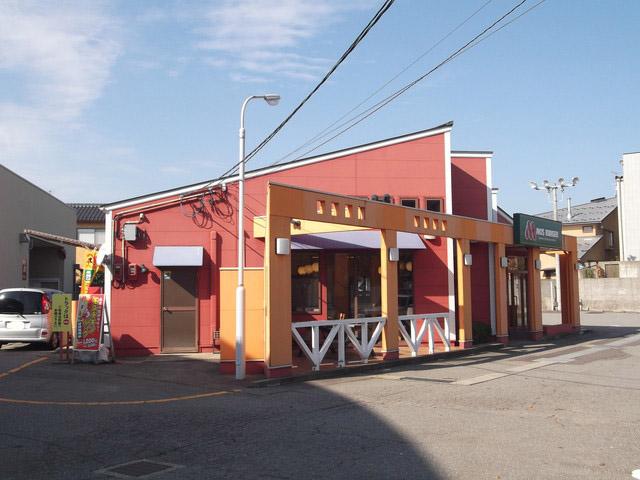 Mos Burger
モスバーガー
Floor plan間取り図 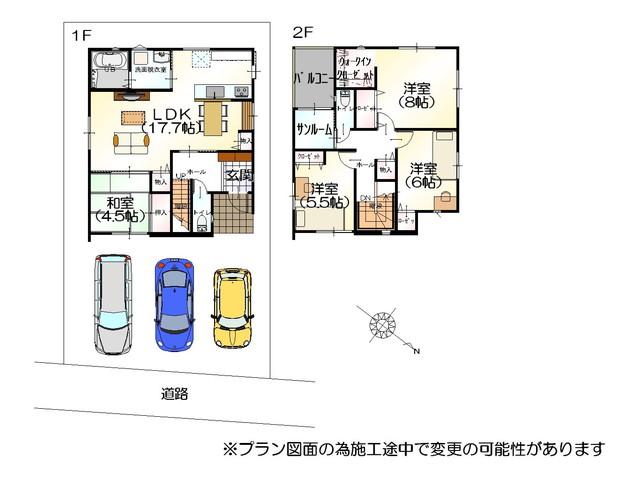 24,430,000 yen, 4LDK, Land area 142.31 sq m , Also felt taste of the four seasons from the building area 109.85 sq m street trees.
2443万円、4LDK、土地面積142.31m2、建物面積109.85m2 街路樹からは四季折々の風情も感じられます。
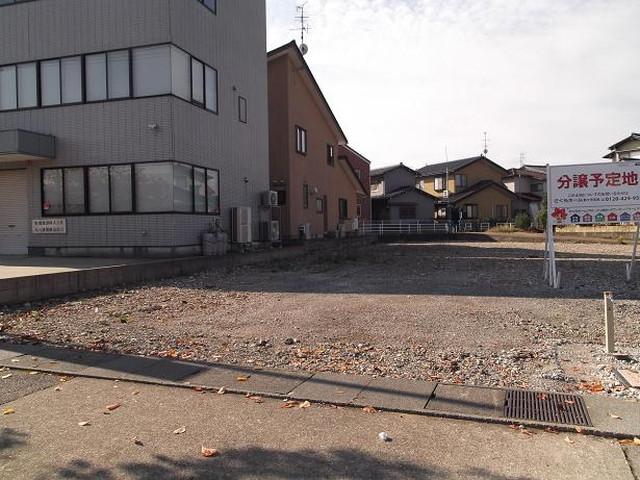 Local appearance photo
現地外観写真
Other localその他現地 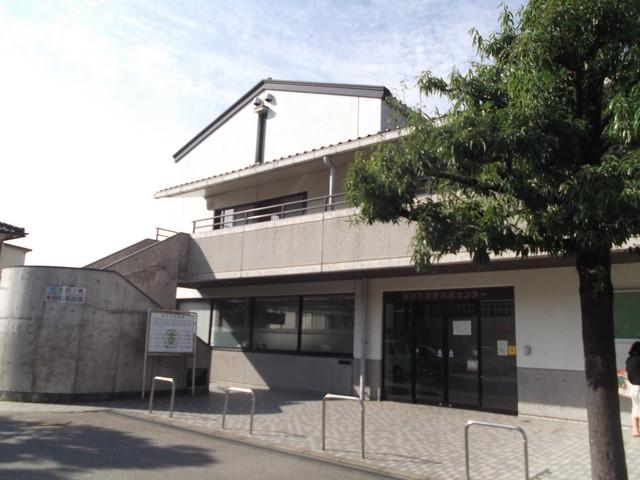 Oshino civic center
押野市民センター
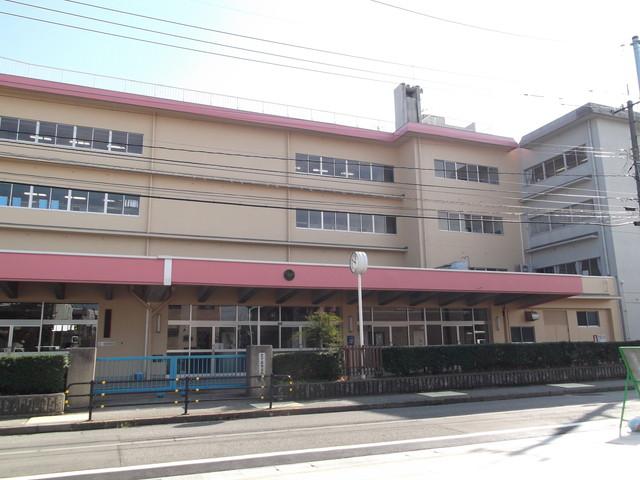 Oshino elementary school
押野小学校
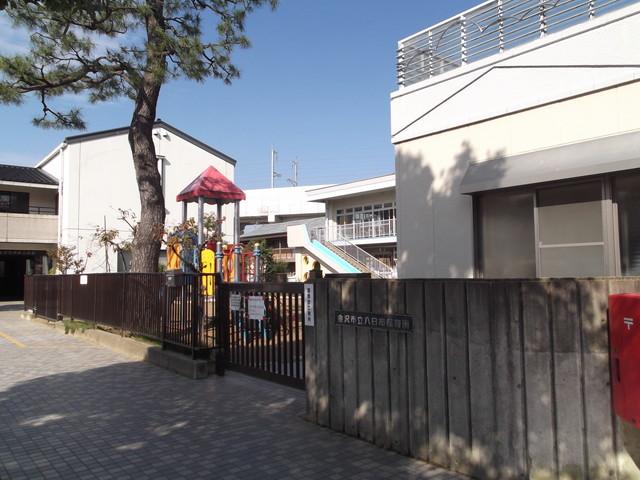 Yokaichi nursery
八日市保育園
Location
|









