New Homes » Koshinetsu » Ishikawa Prefecture » Nonoichi
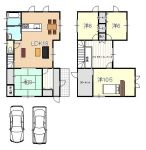 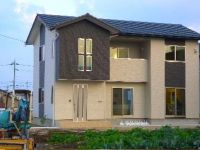
| | Ishikawa Prefecture nonoichi 石川県野々市市 |
| JR Hokuriku Line "Nonoichi" walk 13 minutes JR北陸本線「野々市」歩13分 |
| Parking three or more possible, Immediate Available, Land 50 square meters or more, LDK18 tatami mats or more, Flat to the stationese-style room, Face-to-face kitchen, Bathroom 1 tsubo or more, 2-story, TV monitor interphone, IH cooking heater, Wo 駐車3台以上可、即入居可、土地50坪以上、LDK18畳以上、駅まで平坦、和室、対面式キッチン、浴室1坪以上、2階建、TVモニタ付インターホン、IHクッキングヒーター、ウォ |
| Parking three or more possible, Immediate Available, Land 50 square meters or more, LDK18 tatami mats or more, Flat to the stationese-style room, Face-to-face kitchen, Bathroom 1 tsubo or more, 2-story, TV monitor interphone, IH cooking heater, Walk-in closet, All-electric, Readjustment land within 駐車3台以上可、即入居可、土地50坪以上、LDK18畳以上、駅まで平坦、和室、対面式キッチン、浴室1坪以上、2階建、TVモニタ付インターホン、IHクッキングヒーター、ウォークインクロゼット、オール電化、区画整理地内 |
Features pickup 特徴ピックアップ | | Parking three or more possible / Immediate Available / Land 50 square meters or more / LDK18 tatami mats or more / Flat to the station / Japanese-style room / Face-to-face kitchen / Bathroom 1 tsubo or more / 2-story / TV monitor interphone / IH cooking heater / Walk-in closet / All-electric / Readjustment land within 駐車3台以上可 /即入居可 /土地50坪以上 /LDK18畳以上 /駅まで平坦 /和室 /対面式キッチン /浴室1坪以上 /2階建 /TVモニタ付インターホン /IHクッキングヒーター /ウォークインクロゼット /オール電化 /区画整理地内 | Price 価格 | | 34,800,000 yen 3480万円 | Floor plan 間取り | | 4LDK 4LDK | Units sold 販売戸数 | | 1 units 1戸 | Total units 総戸数 | | 1 units 1戸 | Land area 土地面積 | | 219.05 sq m (measured) 219.05m2(実測) | Building area 建物面積 | | 128.75 sq m 128.75m2 | Driveway burden-road 私道負担・道路 | | Nothing, Northwest 15m width (contact the road width 11m) 無、北西15m幅(接道幅11m) | Completion date 完成時期(築年月) | | August 2013 2013年8月 | Address 住所 | | Ishikawa Prefecture nonoichi economical cho 石川県野々市市徳用町 | Traffic 交通 | | JR Hokuriku Line "Nonoichi" walk 13 minutes JR北陸本線「野々市」歩13分
| Contact お問い合せ先 | | (Yes) zelkova Real Estate TEL: 076-255-7495 Please inquire as "saw SUUMO (Sumo)" (有)ケヤキ不動産TEL:076-255-7495「SUUMO(スーモ)を見た」と問い合わせください | Building coverage, floor area ratio 建ぺい率・容積率 | | 60% ・ 200% 60%・200% | Time residents 入居時期 | | Immediate available 即入居可 | Land of the right form 土地の権利形態 | | Ownership 所有権 | Structure and method of construction 構造・工法 | | Wooden 2-story 木造2階建 | Use district 用途地域 | | Two dwellings 2種住居 | Overview and notices その他概要・特記事項 | | Facilities: Public Water Supply, This sewage, All-electric, Parking: car space 設備:公営水道、本下水、オール電化、駐車場:カースペース | Company profile 会社概要 | | <Mediation> Ishikawa Governor (4) No. 003351 (with) zelkova real estate Yubinbango921-8163 Kanazawa, Ishikawa Prefecture Yokogawa 7-84 <仲介>石川県知事(4)第003351号(有)ケヤキ不動産〒921-8163 石川県金沢市横川7-84 |
Floor plan間取り図 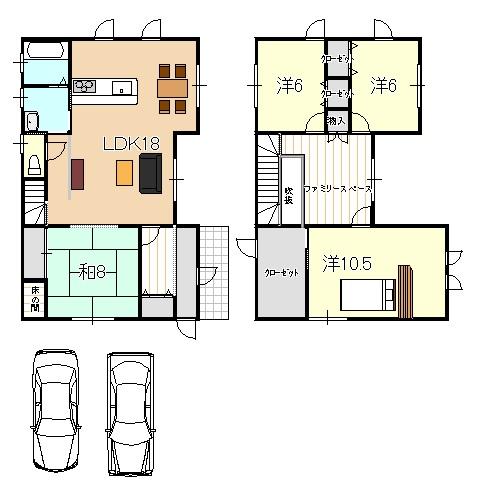 34,800,000 yen, 4LDK, Land area 219.05 sq m , Building area 128.75 sq m
3480万円、4LDK、土地面積219.05m2、建物面積128.75m2
Local appearance photo現地外観写真 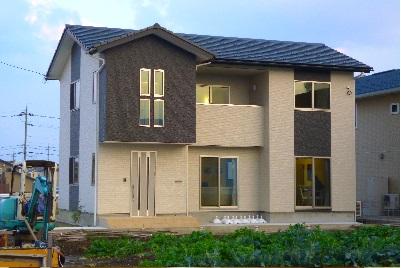 Local (11 May 2013) Shooting
現地(2013年11月)撮影
Livingリビング 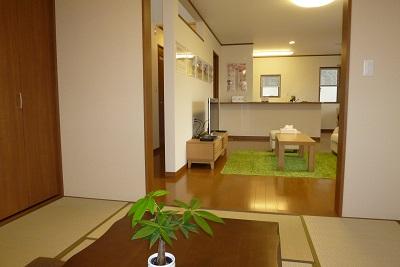 Indoor (11 May 2013) Shooting
室内(2013年11月)撮影
Bathroom浴室 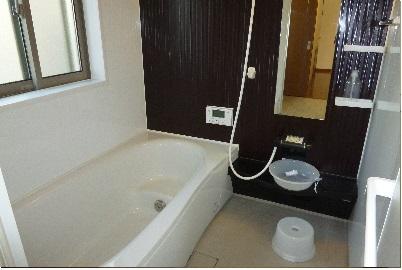 Indoor (11 May 2013) Shooting
室内(2013年11月)撮影
Wash basin, toilet洗面台・洗面所 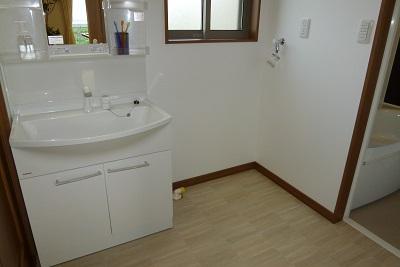 Indoor (11 May 2013) Shooting
室内(2013年11月)撮影
Toiletトイレ 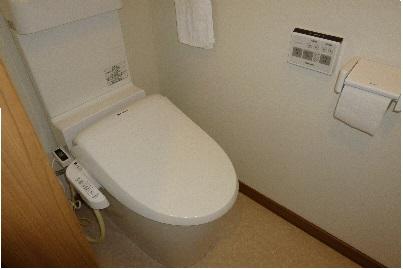 Indoor (11 May 2013) Shooting
室内(2013年11月)撮影
Non-living roomリビング以外の居室 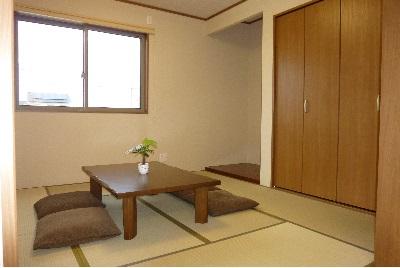 Indoor (11 May 2013) Shooting
室内(2013年11月)撮影
Other introspectionその他内観 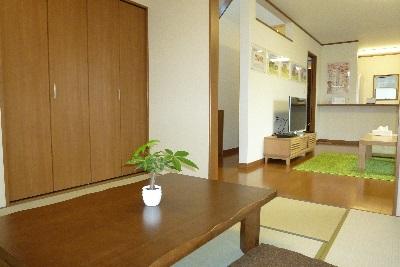 Indoor (11 May 2013) Shooting
室内(2013年11月)撮影
Kitchenキッチン 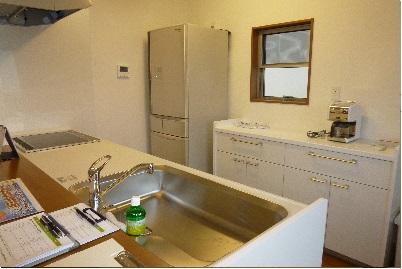 Indoor (11 May 2013) Shooting
室内(2013年11月)撮影
Other introspectionその他内観 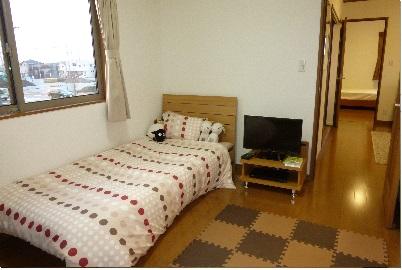 Indoor (11 May 2013) Shooting
室内(2013年11月)撮影
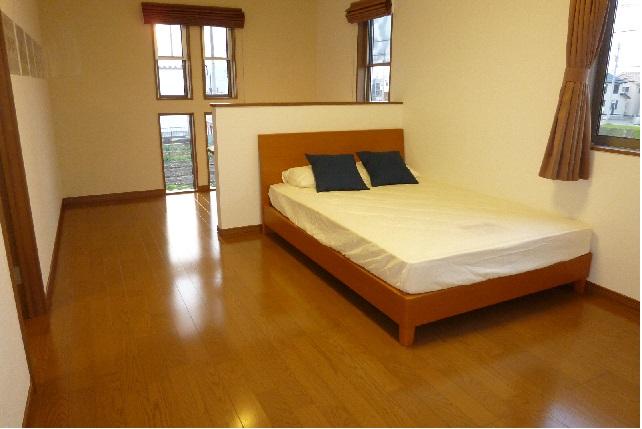 Indoor (11 May 2013) Shooting
室内(2013年11月)撮影
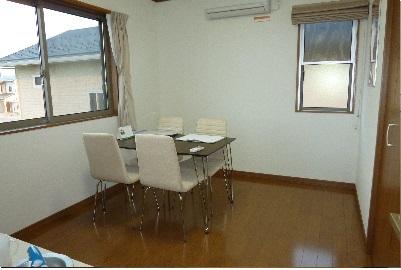 Indoor (11 May 2013) Shooting
室内(2013年11月)撮影
Livingリビング 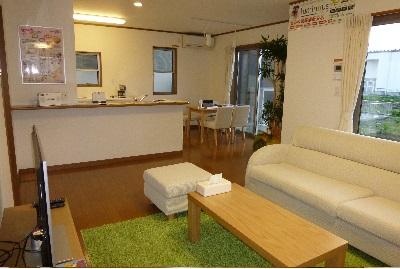 Indoor (11 May 2013) Shooting
室内(2013年11月)撮影
Location
|














