New Homes » Tohoku » Iwate Prefecture » Hanamaki
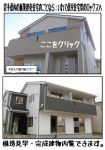 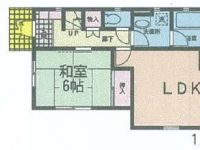
| | Hanamaki, Iwate Prefecture 岩手県花巻市 |
| JR Tohoku Line "Hanamaki" walk 29 minutes JR東北本線「花巻」歩29分 |
| Live if still garden newly built single-family: wood utilization point object properties: The Company is the Iwate prefectural housing Festival of company. That of new ready-built house, OK north from the village Takizawa south to north City. 住むならやっぱり庭付き新築一戸建て:木材利用ポイント対象物件:当社はいわて県民住宅祭の会社です。新築建売住宅の事、北は滝沢村から南は北上市までOK。 |
| Wood utilization point object properties: Hanamaki Sakuramachi to imposing construction, Ground survey Performed. Peace of mind of seismic experiment already ・ Safe housing. Outside insulation ・ Strong Dairaito wall in earthquake ・ Solid foundation and basic packing, Construction at an external insulation construction method. First of all please from the document request. 木材利用ポイント対象物件:花巻市桜町に堂々着工、地盤調査実施済。耐震実験済の安心・安全住宅。外断熱・地震に強いダイライト壁・ベタ基礎&基礎パッキン、外断熱工法にて施工。まずは資料請求からどうぞ。 |
Features pickup 特徴ピックアップ | | Measures to conserve energy / Corresponding to the flat-35S / Airtight high insulated houses / Pre-ground survey / Vibration Control ・ Seismic isolation ・ Earthquake resistant / Year Available / Parking two Allowed / Energy-saving water heaters / System kitchen / Bathroom Dryer / All room storage / Japanese-style room / Shaping land / garden / Washbasin with shower / Face-to-face kitchen / Toilet 2 places / Bathroom 1 tsubo or more / 2-story / 2 or more sides balcony / South balcony / Double-glazing / Zenshitsuminami direction / Warm water washing toilet seat / Nantei / Underfloor Storage / The window in the bathroom / TV monitor interphone / Ventilation good / Water filter / Flat terrain 省エネルギー対策 /フラット35Sに対応 /高気密高断熱住宅 /地盤調査済 /制震・免震・耐震 /年内入居可 /駐車2台可 /省エネ給湯器 /システムキッチン /浴室乾燥機 /全居室収納 /和室 /整形地 /庭 /シャワー付洗面台 /対面式キッチン /トイレ2ヶ所 /浴室1坪以上 /2階建 /2面以上バルコニー /南面バルコニー /複層ガラス /全室南向き /温水洗浄便座 /南庭 /床下収納 /浴室に窓 /TVモニタ付インターホン /通風良好 /浄水器 /平坦地 | Price 価格 | | 21,800,000 yen 2180万円 | Floor plan 間取り | | 4LDK 4LDK | Units sold 販売戸数 | | 1 units 1戸 | Land area 土地面積 | | 163.86 sq m (measured) 163.86m2(実測) | Building area 建物面積 | | 98 sq m (measured) 98m2(実測) | Driveway burden-road 私道負担・道路 | | Nothing, West 4.1m width 無、西4.1m幅 | Completion date 完成時期(築年月) | | December 2013 2013年12月 | Address 住所 | | Hanamaki, Iwate Prefecture Sakuramachi 1 岩手県花巻市桜町1 | Traffic 交通 | | JR Tohoku Line "Hanamaki" walk 29 minutes
Iwate Prefecture traffic "Matsubara" walk 3 minutes JR東北本線「花巻」歩29分
岩手県交通「松原」歩3分 | Contact お問い合せ先 | | TEL: 019-651-6803 Please inquire as "saw SUUMO (Sumo)" TEL:019-651-6803「SUUMO(スーモ)を見た」と問い合わせください | Building coverage, floor area ratio 建ぺい率・容積率 | | 60% ・ 200% 60%・200% | Time residents 入居時期 | | December 2013 2013年12月 | Land of the right form 土地の権利形態 | | Ownership 所有権 | Structure and method of construction 構造・工法 | | Wooden 2-story (framing method) 木造2階建(軸組工法) | Use district 用途地域 | | Semi-industrial 準工業 | Other limitations その他制限事項 | | Regulations have by the Landscape Act 景観法による規制有 | Overview and notices その他概要・特記事項 | | Facilities: Public Water Supply, This sewage, Individual LPG, Building confirmation number: No. H25SHC114495, Parking: car space 設備:公営水道、本下水、個別LPG、建築確認番号:第H25SHC114495号、駐車場:カースペース | Company profile 会社概要 | | <Mediation> Iwate Governor (2) No. 002322 (Ltd.) Rocks Yubinbango020-0022 Morioka, Iwate Prefecture Odori 1-1-16 Iwate Education Center <仲介>岩手県知事(2)第002322号(株)ロックス〒020-0022 岩手県盛岡市大通1-1-16 岩手教育会館 |
Same specifications photos (appearance)同仕様写真(外観) 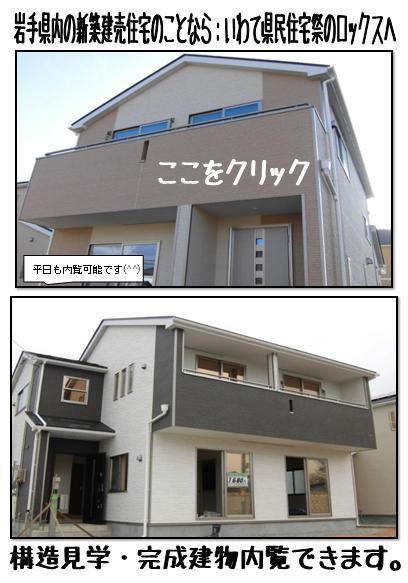 Quickly led by high carpenters of field experience ・ We will and accurately completion of framework. Standard adopted external insulation construction method, Construction ・ Complete listing is available tour. Robust housing the experience please.
現場経験の高い大工さんを筆頭に迅速・且つ的確に棟上げしていきます。外断熱工法を標準採用、構造・完成物件見学可能です。堅牢な住宅を体感下さい。
Otherその他 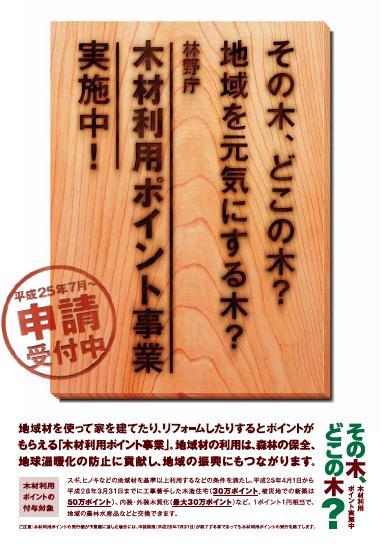 Wood is a usage point object properties. Also, Because of the seismic performance improvement, We meet the earthquake resistance standards to Tightened the member and the seismic dedicated hardware. Since there is more information about materials, Please contact us.
木材利用ポイント対象物件です。また、耐震性能向上の為、部材と耐震専用金物を緊結させ耐震基準を満たしております。詳細資料ありますので、お問い合わせください。
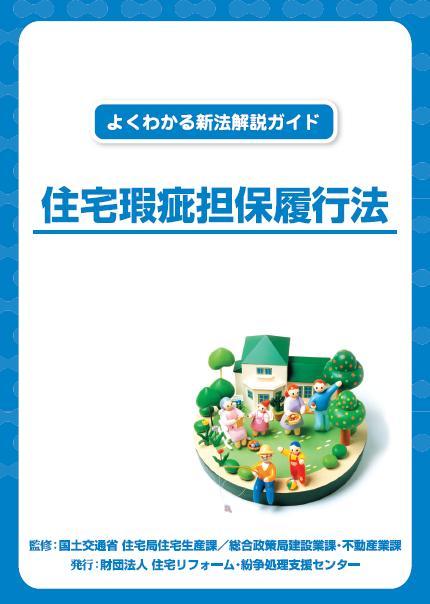 Guarantee has adopted the Legal Affairs Bureau deposit system. This warranty fulfillment method is applied properties of the peace of mind. Please request more documentation. of course, Structure tour ・ Preview also from time to time corresponding in (even on weekdays)
保証は法務局供託制度を採用しております。安心の瑕疵担保履行法適用物件です。詳細資料ご請求下さいね。もちろん、構造見学・内覧も随時対応中(平日も可)
Floor plan間取り図  21,800,000 yen, 4LDK, Land area 163.86 sq m , Building area 98 sq m 1 ・ Is a multi-functional residential arranged the accommodation on the second floor hallway. It has been adopted as standard luck outside insulation construction method in cold weather model. Sash is using the Low-E glass. Double-glazing is also guaranteed. First from please feel free to Request.
2180万円、4LDK、土地面積163.86m2、建物面積98m2 1・2階廊下に収納を配置した多機能な住宅です。寒冷地仕様につき外断熱工法を標準で採用しております。サッシはLow-Eガラスを使用しております。複層ガラスも保証付きです。まずはお気軽に資料請求からどうぞ。
Otherその他 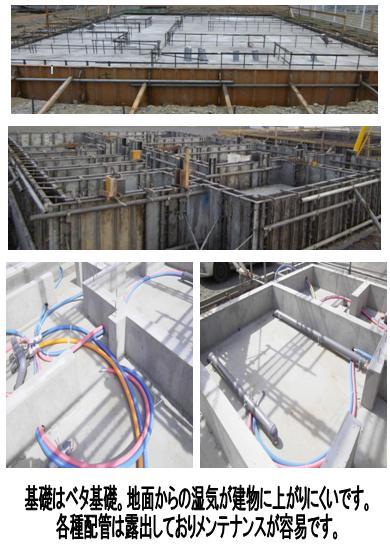 Same specifications: Basic performs a ground improvement based on the contents of the ground survey is the solid foundation standard. Various piping is exposed, Maintenance is easy. Please feel the care homes to degradation measures and maintenance. (Saturday is not a bare foundation)
同仕様:地盤調査の内容に基づいて地盤改良を行い基礎はベタ基礎が標準です。各種配管は露出しており、メンテナンスが容易です。劣化対策や維持管理に配慮住宅を体感下さい。(土が剥き出しの基礎ではありません)
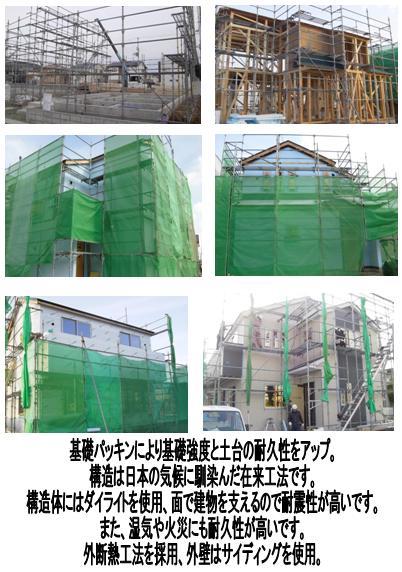 For cold climates: the specification, The Company has adopted the external insulation construction method in the standard. Of course, the inner insulation ・ Under the floor, There is also a heat-insulating material in the ceiling. Structure ・ Complete listing visit Allowed.
同仕様:寒冷地の為、外断熱工法を標準で採用しております。もちろん内断熱・床下、天井裏にも断熱材有ります。構造体・完成物件見学可。
Location
| 






