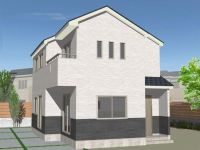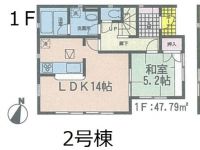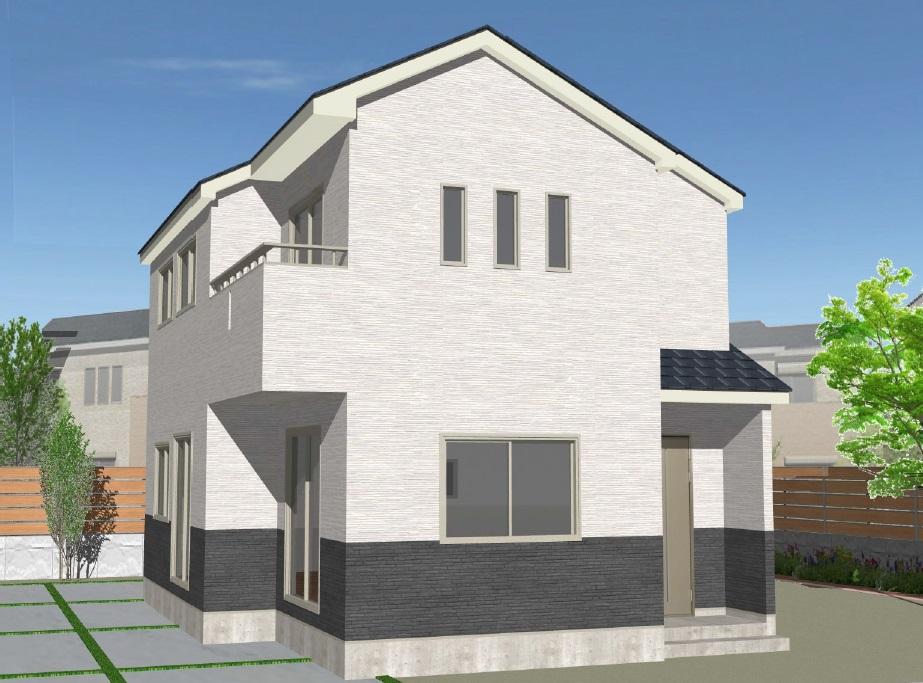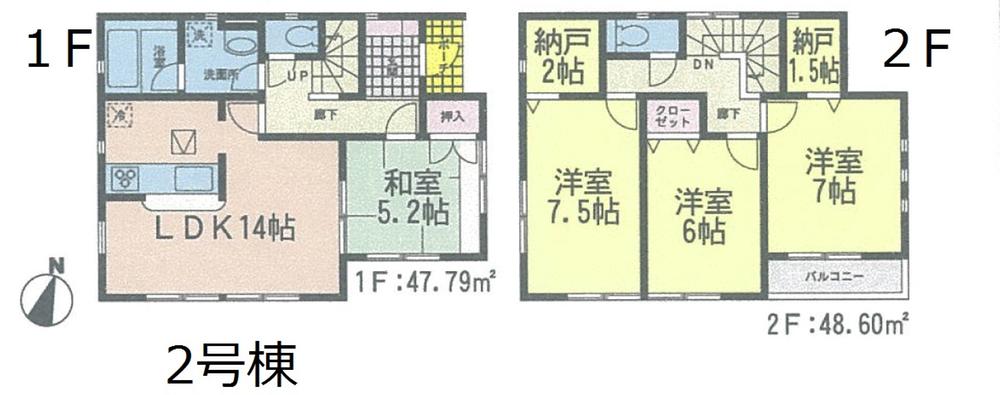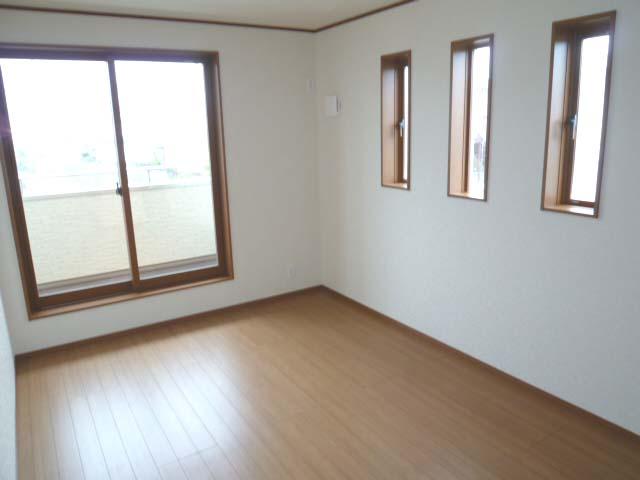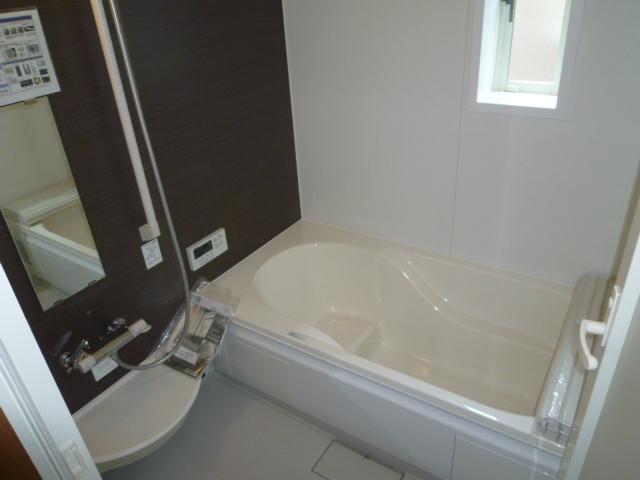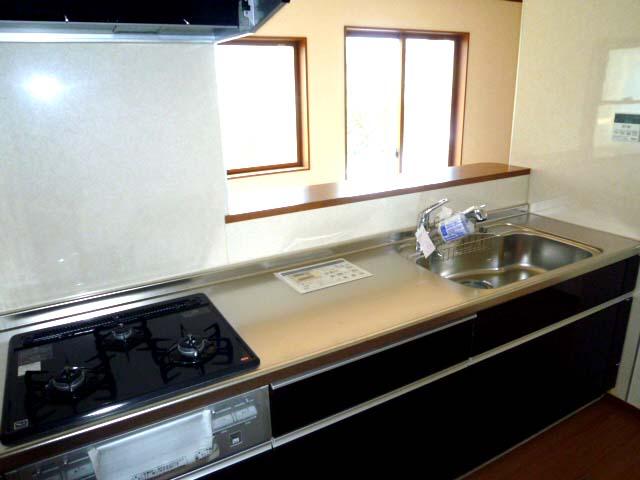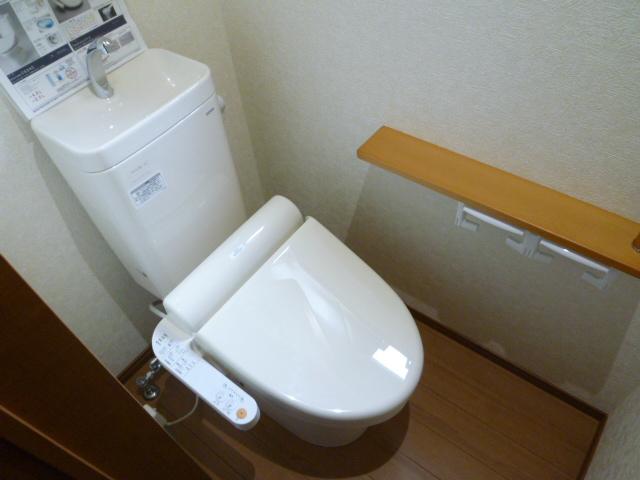|
|
Morioka, Iwate Prefecture
岩手県盛岡市
|
|
Iwate Prefecture traffic "Nishi Aoyama 1-chome" walk 2 minutes
岩手県交通「西青山1丁目」歩2分
|
|
● is a newly built property of Nakatsutsumi cho. ● Morioka hospital, Maegata ion, Located in the close position from either.
●中堤町の新築物件です。●盛岡病院、前潟イオン、どちらからも近い位置にあります。
|
|
Corresponding to the flat-35S, Parking two Allowed, System kitchen, garden, Face-to-face kitchen, Barrier-free, 2-story, Double-glazing, Underfloor Storage, Water filter
フラット35Sに対応、駐車2台可、システムキッチン、庭、対面式キッチン、バリアフリー、2階建、複層ガラス、床下収納、浄水器
|
Features pickup 特徴ピックアップ | | Corresponding to the flat-35S / Parking two Allowed / System kitchen / garden / Face-to-face kitchen / Barrier-free / 2-story / Double-glazing / Underfloor Storage / Water filter フラット35Sに対応 /駐車2台可 /システムキッチン /庭 /対面式キッチン /バリアフリー /2階建 /複層ガラス /床下収納 /浄水器 |
Price 価格 | | 23.8 million yen 2380万円 |
Floor plan 間取り | | 4LDK 4LDK |
Units sold 販売戸数 | | 1 units 1戸 |
Land area 土地面積 | | 168.38 sq m 168.38m2 |
Building area 建物面積 | | 96.39 sq m 96.39m2 |
Driveway burden-road 私道負担・道路 | | Nothing, East 6m width 無、東6m幅 |
Completion date 完成時期(築年月) | | December 2013 2013年12月 |
Address 住所 | | Morioka, Iwate Prefecture Nakatsutsumi-cho 80-2 岩手県盛岡市中堤町80-2 |
Traffic 交通 | | Iwate Prefecture traffic "Nishi Aoyama 1-chome" walk 2 minutes Iwate Galaxy Railway Line "Aoyama" car 2.3km
JR Tohoku Line "Morioka" car 4.2km 岩手県交通「西青山1丁目」歩2分いわて銀河鉄道線「青山」車2.3km
JR東北本線「盛岡」車4.2km
|
Related links 関連リンク | | [Related Sites of this company] 【この会社の関連サイト】 |
Contact お問い合せ先 | | TEL: 0800-809-8838 [Toll free] mobile phone ・ Also available from PHS
Caller ID is not notified
Please contact the "saw SUUMO (Sumo)"
If it does not lead, If the real estate company TEL:0800-809-8838【通話料無料】携帯電話・PHSからもご利用いただけます
発信者番号は通知されません
「SUUMO(スーモ)を見た」と問い合わせください
つながらない方、不動産会社の方は
|
Building coverage, floor area ratio 建ぺい率・容積率 | | Fifty percent ・ 80% 50%・80% |
Time residents 入居時期 | | Consultation 相談 |
Land of the right form 土地の権利形態 | | Ownership 所有権 |
Structure and method of construction 構造・工法 | | Wooden 2-story 木造2階建 |
Use district 用途地域 | | One low-rise 1種低層 |
Overview and notices その他概要・特記事項 | | Facilities: Public Water Supply, This sewage, Centralized LPG, Building confirmation number: No. H25SHC115432, Parking: car space 設備:公営水道、本下水、集中LPG、建築確認番号:第H25SHC115432号、駐車場:カースペース |
Company profile 会社概要 | | <Mediation> Iwate Governor (2) No. 002325 (Ltd.) Urban real estate Yubinbango020-0831 Morioka, Iwate Prefecture Sanbon'yanagi 11 Chiwari 1-40 <仲介>岩手県知事(2)第002325号(株)アーバン不動産〒020-0831 岩手県盛岡市三本柳11地割1-40 |
