New Homes » Tohoku » Iwate Prefecture » Morioka
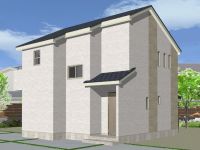 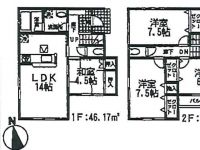
| | Morioka, Iwate Prefecture 岩手県盛岡市 |
| Iwate Prefecture traffic "Aqueduct" walk 5 minutes 岩手県交通「水道橋」歩5分 |
| ● neighborhood, The distance of the walk 360m, There supermarket open until 10pm! ● further Lawson is in 200m away from there, Yes Bank! ● shopping, Withdrawal of money, Various fee payment, It is handicapped without! ●近隣、徒歩360mの距離に、夜10時まで営業のスーパーあり!●そこからさらに200m先にはローソン、銀行あり!●買い物、お金の引き落とし、各種料金支払い、不自由無しです! |
| Corresponding to the flat-35S, Parking two Allowed, System kitchen, Bathroom Dryer, All room storage, Siemens south roadese-style room, garden, Face-to-face kitchen, Toilet 2 places, 2-story, Warm water washing toilet seat, Underfloor Storage, Water filter, City gas フラット35Sに対応、駐車2台可、システムキッチン、浴室乾燥機、全居室収納、南側道路面す、和室、庭、対面式キッチン、トイレ2ヶ所、2階建、温水洗浄便座、床下収納、浄水器、都市ガス |
Features pickup 特徴ピックアップ | | Corresponding to the flat-35S / Parking two Allowed / System kitchen / Bathroom Dryer / All room storage / Siemens south road / Japanese-style room / garden / Face-to-face kitchen / Toilet 2 places / 2-story / Warm water washing toilet seat / Underfloor Storage / Water filter / City gas フラット35Sに対応 /駐車2台可 /システムキッチン /浴室乾燥機 /全居室収納 /南側道路面す /和室 /庭 /対面式キッチン /トイレ2ヶ所 /2階建 /温水洗浄便座 /床下収納 /浄水器 /都市ガス | Price 価格 | | 21,800,000 yen 2180万円 | Floor plan 間取り | | 4LDK 4LDK | Units sold 販売戸数 | | 1 units 1戸 | Land area 土地面積 | | 166.42 sq m 166.42m2 | Building area 建物面積 | | 93.15 sq m 93.15m2 | Driveway burden-road 私道負担・道路 | | Nothing, North 6m width, East 6m width, South 6m width 無、北6m幅、東6m幅、南6m幅 | Completion date 完成時期(築年月) | | February 2014 2014年2月 | Address 住所 | | Morioka, Iwate Prefecture Asagishi 3-23 岩手県盛岡市浅岸3-23 | Traffic 交通 | | Iwate Prefecture traffic "Aqueduct" walk 5 minutes JR Tohoku Line "Morioka" car 5km
JR Yamada Line "Kamimorioka" car 3.3km 岩手県交通「水道橋」歩5分JR東北本線「盛岡」車5km
JR山田線「上盛岡」車3.3km
| Contact お問い合せ先 | | TEL: 0800-809-8838 [Toll free] mobile phone ・ Also available from PHS
Caller ID is not notified
Please contact the "saw SUUMO (Sumo)"
If it does not lead, If the real estate company TEL:0800-809-8838【通話料無料】携帯電話・PHSからもご利用いただけます
発信者番号は通知されません
「SUUMO(スーモ)を見た」と問い合わせください
つながらない方、不動産会社の方は
| Building coverage, floor area ratio 建ぺい率・容積率 | | Fifty percent ・ 80% 50%・80% | Time residents 入居時期 | | February 2014 schedule 2014年2月予定 | Land of the right form 土地の権利形態 | | Ownership 所有権 | Structure and method of construction 構造・工法 | | Wooden 2-story 木造2階建 | Use district 用途地域 | | One dwelling 1種住居 | Overview and notices その他概要・特記事項 | | Facilities: Public Water Supply, This sewage, City gas, Building confirmation number: H25SHC119725, Parking: car space 設備:公営水道、本下水、都市ガス、建築確認番号:H25SHC119725、駐車場:カースペース | Company profile 会社概要 | | <Mediation> Iwate Governor (2) No. 002325 (Ltd.) Urban real estate Yubinbango020-0831 Morioka, Iwate Prefecture Sanbon'yanagi 11 Chiwari 1-40 <仲介>岩手県知事(2)第002325号(株)アーバン不動産〒020-0831 岩手県盛岡市三本柳11地割1-40 |
Rendering (appearance)完成予想図(外観) 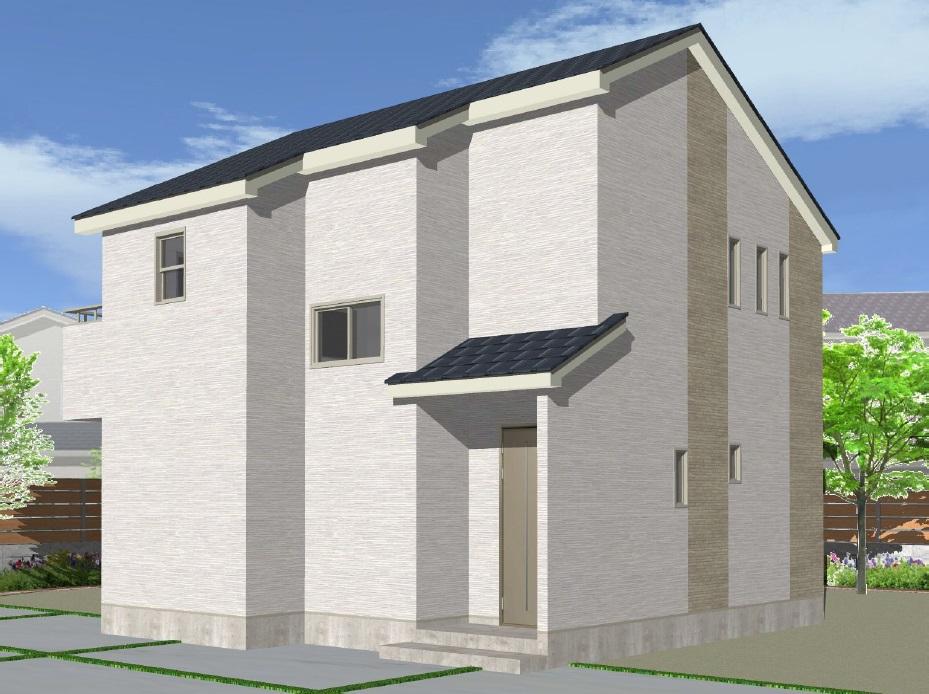 Building 2 Rendering
2号棟完成予想図
Floor plan間取り図 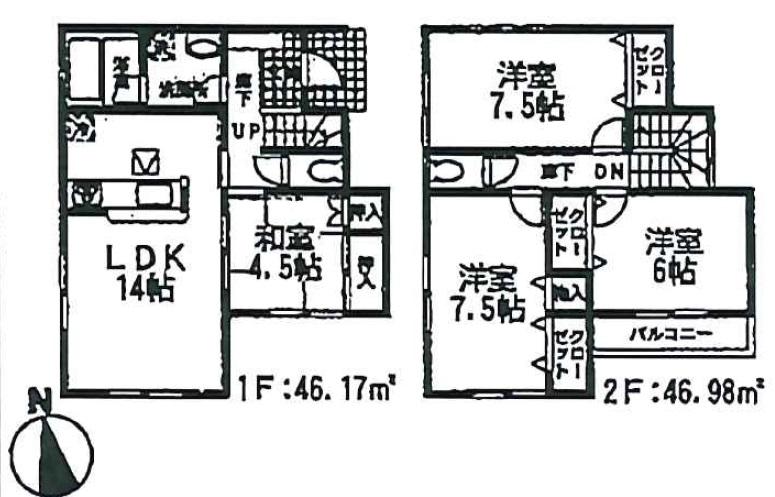 21,800,000 yen, 4LDK, Land area 166.42 sq m , Building area 93.15 sq m 2 Building plan view
2180万円、4LDK、土地面積166.42m2、建物面積93.15m2 2号棟平面図
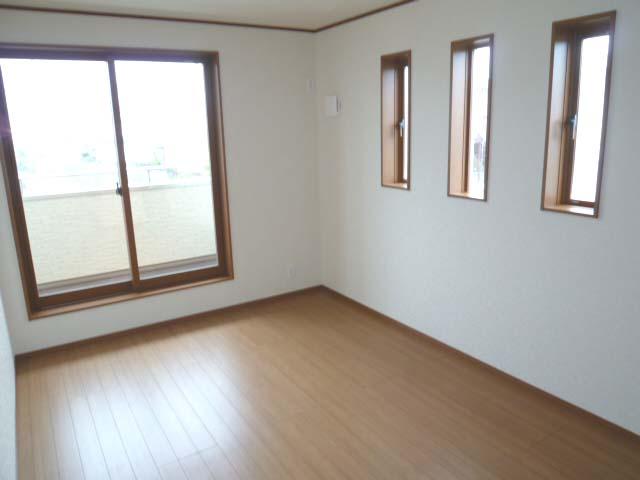 Same specifications photos (living)
同仕様写真(リビング)
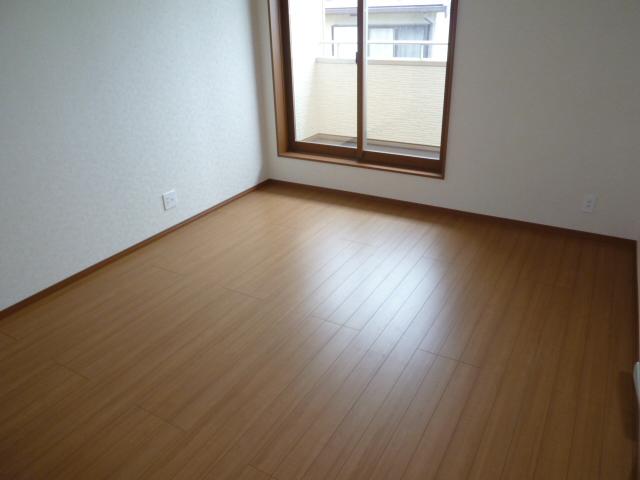 Same specifications photos (living)
同仕様写真(リビング)
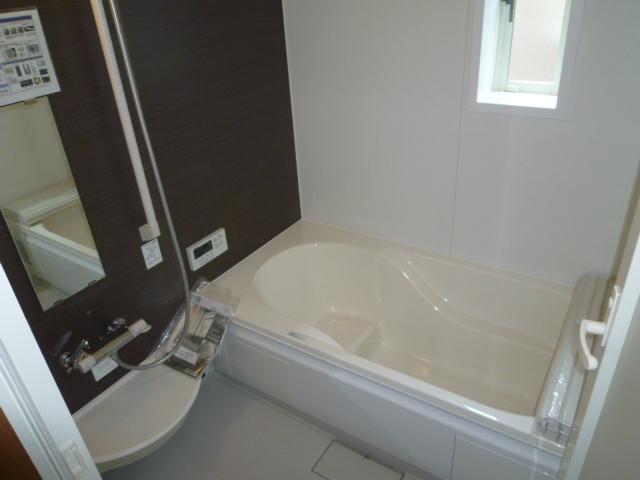 Same specifications photo (bathroom)
同仕様写真(浴室)
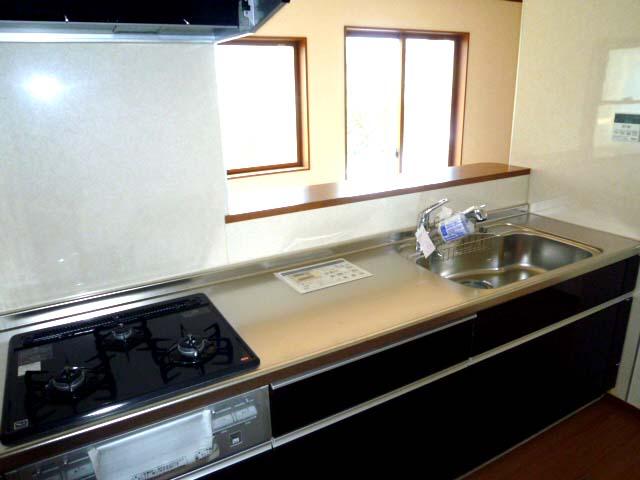 Same specifications photo (kitchen)
同仕様写真(キッチン)
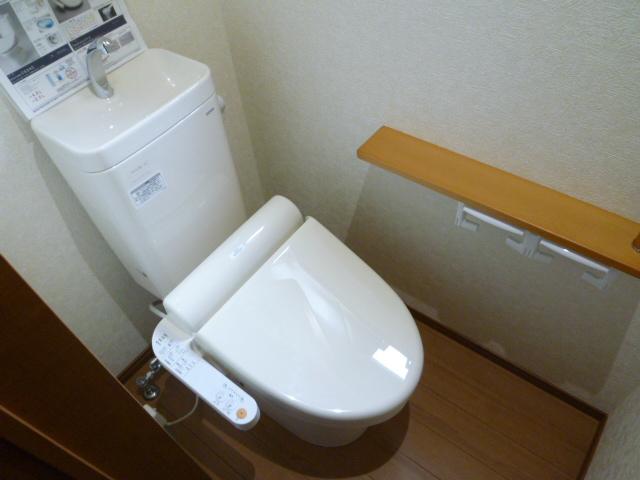 Same specifications photos (Other introspection)
同仕様写真(その他内観)
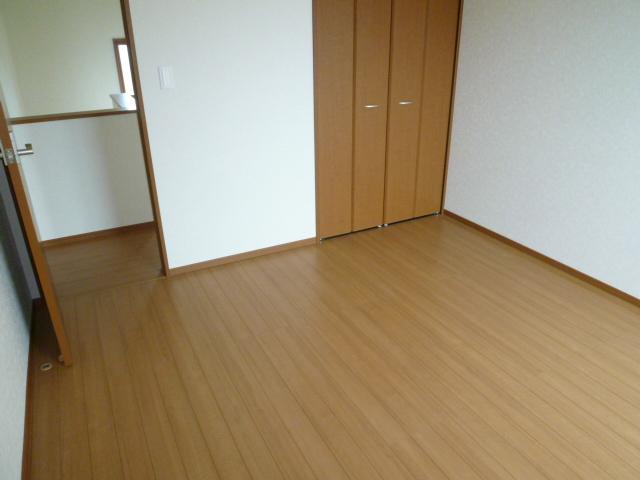 Same specifications photos (living)
同仕様写真(リビング)
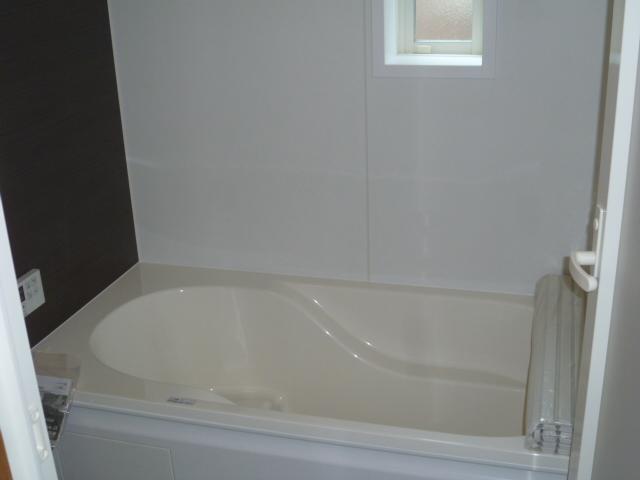 Same specifications photo (bathroom)
同仕様写真(浴室)
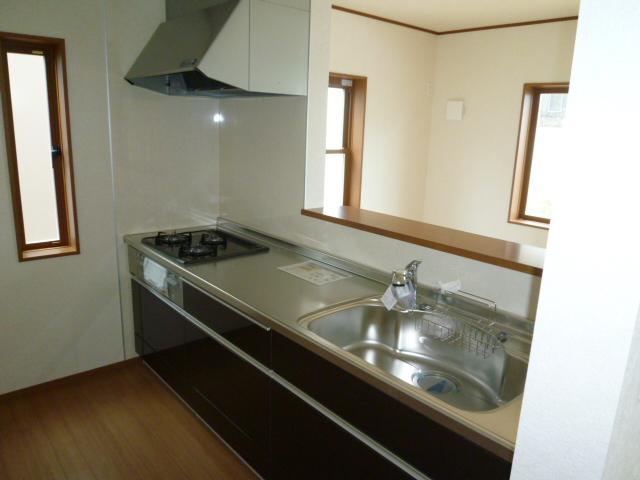 Same specifications photo (kitchen)
同仕様写真(キッチン)
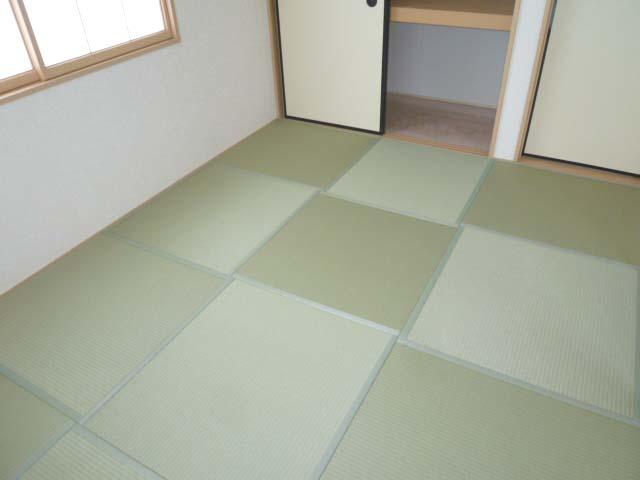 Same specifications photos (Other introspection)
同仕様写真(その他内観)
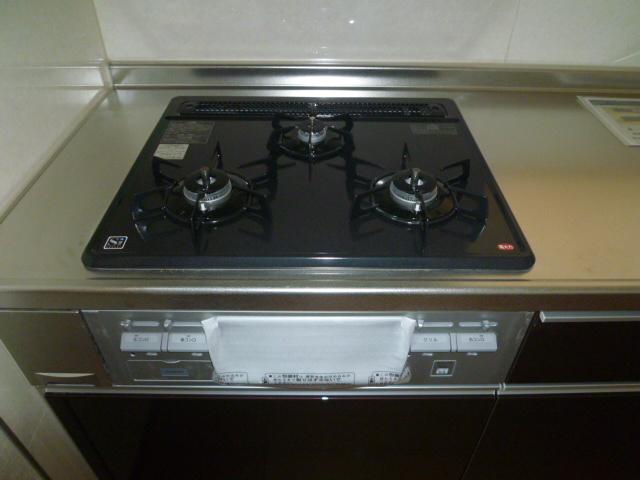 Same specifications photo (kitchen)
同仕様写真(キッチン)
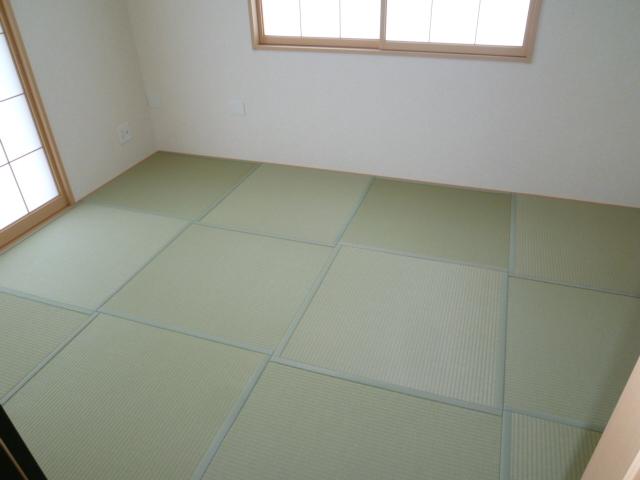 Same specifications photos (Other introspection)
同仕様写真(その他内観)
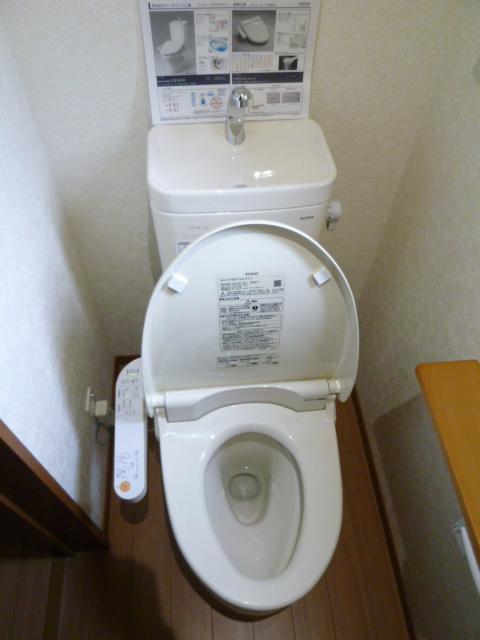 Same specifications photos (Other introspection)
同仕様写真(その他内観)
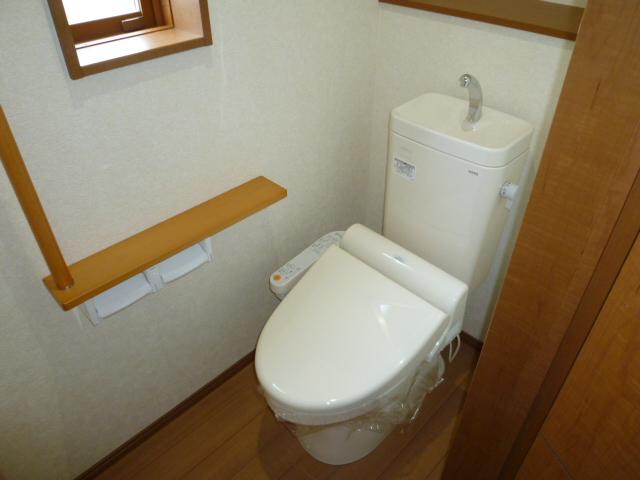 Same specifications photos (Other introspection)
同仕様写真(その他内観)
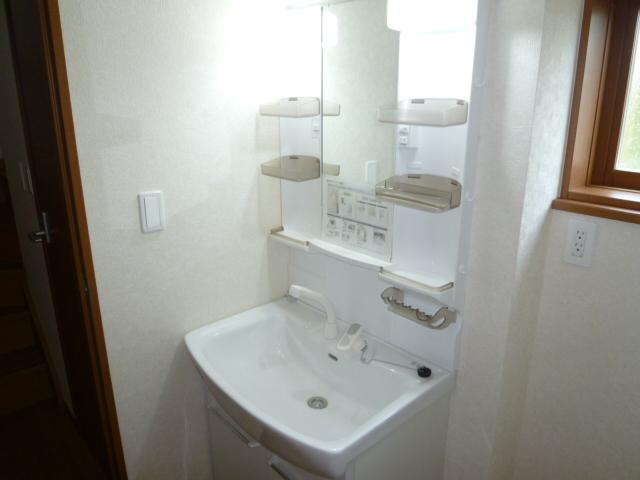 Same specifications photos (Other introspection)
同仕様写真(その他内観)
Location
|

















