2013February
45,400,000 yen, 4LDK, 136.2 sq m
New Homes » Shikoku » Kagawa Prefecture » Ayauta gun
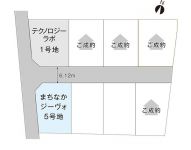 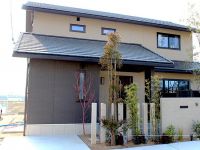
| | Kagawa Prefecture ayauta district utazu 香川県綾歌郡宇多津町 |
| JR Yosan Line "Utazu" walk 37 minutes JR予讃線「宇多津」歩37分 |
| [Daiwa House] Actually seen, touch, Because I want you to feel in the skin. Nestled in the streets of the green rich utazu "Machinaka Jivo Utazu III" and should have a look. 【ダイワハウス】実際に見て、触って、肌で感じてほしいから。緑ゆたかな宇多津町の街並みに佇む『まちなかジーヴォ宇多津III』をぜひご覧下さい。 |
Features pickup 特徴ピックアップ | | Long-term high-quality housing / Solar power system / Vibration Control ・ Seismic isolation ・ Earthquake resistant / Parking two Allowed / Land 50 square meters or more / System kitchen / Or more before road 6m / Japanese-style room / Face-to-face kitchen / Toilet 2 places / 2-story / The window in the bathroom / Walk-in closet / All-electric 長期優良住宅 /太陽光発電システム /制震・免震・耐震 /駐車2台可 /土地50坪以上 /システムキッチン /前道6m以上 /和室 /対面式キッチン /トイレ2ヶ所 /2階建 /浴室に窓 /ウォークインクロゼット /オール電化 | Price 価格 | | 45,400,000 yen 4540万円 | Floor plan 間取り | | 4LDK 4LDK | Units sold 販売戸数 | | 1 units 1戸 | Total units 総戸数 | | 8 units 8戸 | Land area 土地面積 | | 246.52 sq m 246.52m2 | Building area 建物面積 | | 136.2 sq m 136.2m2 | Completion date 完成時期(築年月) | | February 2013 2013年2月 | Address 住所 | | Kagawa Prefecture ayauta district utazu No. 100 7 香川県綾歌郡宇多津町100番7 | Traffic 交通 | | JR Yosan Line "Utazu" walk 37 minutes JR予讃線「宇多津」歩37分
| Related links 関連リンク | | [Related Sites of this company] 【この会社の関連サイト】 | Person in charge 担当者より | | Rep Matsuoka Junji 担当者松岡潤司 | Contact お問い合せ先 | | Daiwa House Industry Kagawa branch Kagawanishi housing office TEL: 0877-49-3383 Please inquire as "saw SUUMO (Sumo)" 大和ハウス工業 香川支店 香川西住宅営業所TEL:0877-49-3383「SUUMO(スーモ)を見た」と問い合わせください | Expenses 諸費用 | | Other expenses: - その他諸費用:- | Building coverage, floor area ratio 建ぺい率・容積率 | | 60% ・ 200% 60%・200% | Time residents 入居時期 | | Immediate available 即入居可 | Land of the right form 土地の権利形態 | | Ownership 所有権 | Structure and method of construction 構造・工法 | | Light-gauge steel 2-story (1 units) 軽量鉄骨2階建(1戸) | Use district 用途地域 | | Unspecified 無指定 | Land category 地目 | | Residential land 宅地 | Overview and notices その他概要・特記事項 | | Contact: Matsuoka Junji, Building confirmation number: the first ERI 12049876 担当者:松岡潤司、建築確認番号:第ERI 12049876 | Company profile 会社概要 | | [Advertiser] <Seller> Minister of Land, Infrastructure and Transport (14) No. 245 (company) Osaka realty business Association (Company) Real Estate Association Daiwa House Industry Co., Ltd. Yubinbango530-8241 Osaka Umeda 3-chome No. 3 No. 5 [Seller] Daiwa House Industry Co., Ltd. [Sale] Seller 【広告主】<売主>国土交通大臣(14)第245号(社)大阪府宅地建物取引業協会会員(社)不動産協会会員大和ハウス工業株式会社〒530-8241 大阪府大阪市梅田3丁目3番5号【売主】大和ハウス工業株式会社【販売】売主 |
Compartment figure区画図 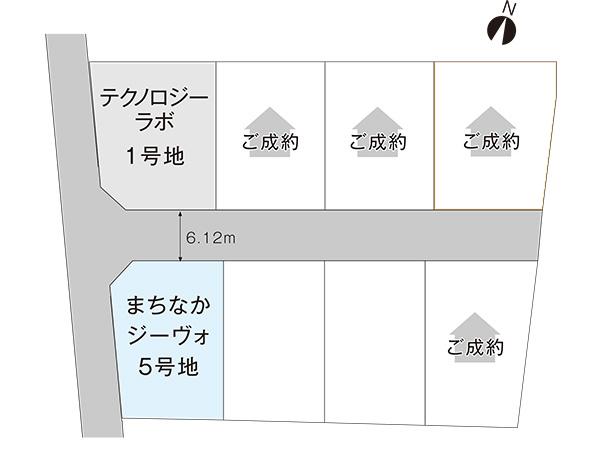 Price - ※ Compartment Figure
価格 - ※区画図
Local appearance photo現地外観写真 ![Local appearance photo. [No. 5 areas] [No. 5 place Appearance 2013 February shooting](/images/kagawa/ayautagun/1d524e0005.jpg) [No. 5 areas] [No. 5 place Appearance 2013 February shooting
【5号地】[5号地 外観] 平成25年2月撮影
Floor plan間取り図 ![Floor plan. [No. 5 areas] So we have drawn on the basis of the Plan view] drawings, Plan and the outer structure ・ Planting, such as might actually differ slightly from. Also, furniture ・ car ・ The bicycle not included in the price.](/images/kagawa/ayautagun/1d524e0009.jpg) [No. 5 areas] So we have drawn on the basis of the Plan view] drawings, Plan and the outer structure ・ Planting, such as might actually differ slightly from. Also, furniture ・ car ・ The bicycle not included in the price.
【5号地】[プラン図] 図面を基に描いておりますので、プラン及び外構・植栽などは実際と多少異なる場合があります。 また、家具・車・自転車などは価格に含まれません。
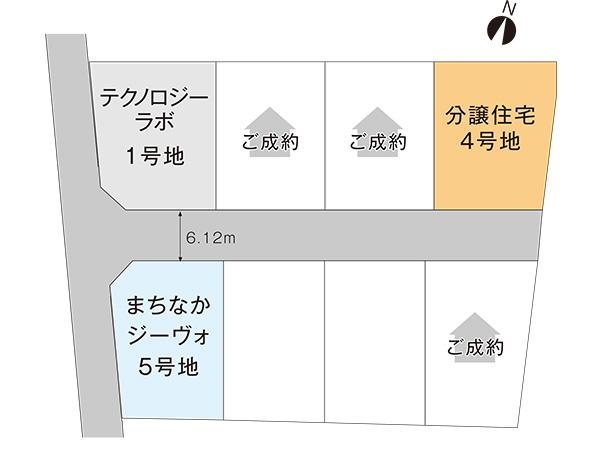 The entire compartment Figure
全体区画図
Local guide map現地案内図 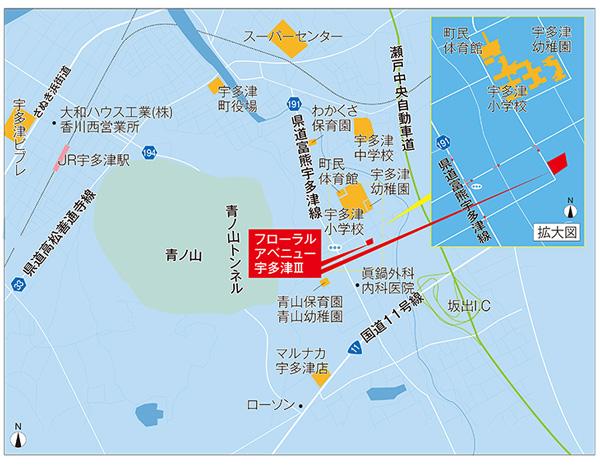 ※ Near the guide map
※付近案内図
Location
|



![Local appearance photo. [No. 5 areas] [No. 5 place Appearance 2013 February shooting](/images/kagawa/ayautagun/1d524e0005.jpg)
![Floor plan. [No. 5 areas] So we have drawn on the basis of the Plan view] drawings, Plan and the outer structure ・ Planting, such as might actually differ slightly from. Also, furniture ・ car ・ The bicycle not included in the price.](/images/kagawa/ayautagun/1d524e0009.jpg)

