New Homes » Shikoku » Kagawa Prefecture » Kanonji
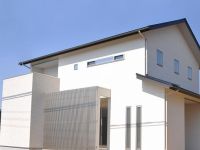 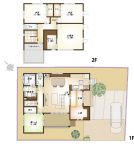
| | Kagawa Prefecture Kanonji 香川県観音寺市 |
| JR Yosan Line "Temple" walk 23 minutes JR予讃線「観音寺」歩23分 |
| Measures to conserve energy, Airtight high insulated houses, Parking two Allowed, Land 50 square meters or more, LDK18 tatami mats or more, Energy-saving water heaters, Super close, It is close to the city, Facing south, System kitchen, Bathroom Dryer, Exposure to the sun 省エネルギー対策、高気密高断熱住宅、駐車2台可、土地50坪以上、LDK18畳以上、省エネ給湯器、スーパーが近い、市街地が近い、南向き、システムキッチン、浴室乾燥機、陽当り |
| [Lead to the outside ... terrace is the center of the house] The first floor terrace point lead to LDK and flat. Fresh wind is blowing through the house, Is a plan to feel in the skin the natural. Because the meter module, The room is of course the corridor also spacious! 【外とつながる…テラスが中心の家】1階はLDKとフラットにつながるテラスがポイント。さわやかな風が家中を吹き抜け、自然を肌で感じるプランです。メーターモジュールなので、部屋はもちろん廊下も広々! |
Features pickup 特徴ピックアップ | | Measures to conserve energy / Airtight high insulated houses / Parking two Allowed / Land 50 square meters or more / LDK18 tatami mats or more / Energy-saving water heaters / Super close / It is close to the city / Facing south / System kitchen / Bathroom Dryer / Yang per good / All room storage / Corner lot / Japanese-style room / Washbasin with shower / Toilet 2 places / Bathroom 1 tsubo or more / 2-story / South balcony / Double-glazing / Warm water washing toilet seat / The window in the bathroom / TV monitor interphone / High-function toilet / Wood deck / IH cooking heater / Walk-in closet / All-electric / Flat terrain 省エネルギー対策 /高気密高断熱住宅 /駐車2台可 /土地50坪以上 /LDK18畳以上 /省エネ給湯器 /スーパーが近い /市街地が近い /南向き /システムキッチン /浴室乾燥機 /陽当り良好 /全居室収納 /角地 /和室 /シャワー付洗面台 /トイレ2ヶ所 /浴室1坪以上 /2階建 /南面バルコニー /複層ガラス /温水洗浄便座 /浴室に窓 /TVモニタ付インターホン /高機能トイレ /ウッドデッキ /IHクッキングヒーター /ウォークインクロゼット /オール電化 /平坦地 | Event information イベント情報 | | Model house (please make a reservation beforehand) schedule / Every Saturday and Sunday preview direction of choice, please book in advance phone. モデルハウス(事前に必ず予約してください)日程/毎週土日内覧希望の方は事前に電話にてご予約下さい。 | Price 価格 | | 24.5 million yen 2450万円 | Floor plan 間取り | | 4LDK 4LDK | Units sold 販売戸数 | | 1 units 1戸 | Total units 総戸数 | | 1 units 1戸 | Land area 土地面積 | | 185.34 sq m 185.34m2 | Building area 建物面積 | | 129.5 sq m 129.5m2 | Driveway burden-road 私道負担・道路 | | Nothing 無 | Completion date 完成時期(築年月) | | March 2013 2013年3月 | Address 住所 | | Kagawa Prefecture Kanonji Ueda-cho 香川県観音寺市植田町 | Traffic 交通 | | JR Yosan Line "Temple" walk 23 minutes JR予讃線「観音寺」歩23分
| Related links 関連リンク | | [Related Sites of this company] 【この会社の関連サイト】 | Contact お問い合せ先 | | TEL: 0800-603-7162 [Toll free] mobile phone ・ Also available from PHS
Caller ID is not notified
Please contact the "saw SUUMO (Sumo)"
If it does not lead, If the real estate company TEL:0800-603-7162【通話料無料】携帯電話・PHSからもご利用いただけます
発信者番号は通知されません
「SUUMO(スーモ)を見た」と問い合わせください
つながらない方、不動産会社の方は
| Time residents 入居時期 | | Three months after the contract 契約後3ヶ月 | Land of the right form 土地の権利形態 | | Ownership 所有権 | Structure and method of construction 構造・工法 | | Wooden 2-story (framing method) 木造2階建(軸組工法) | Other limitations その他制限事項 | | Some city planning road 一部都市計画道路 | Overview and notices その他概要・特記事項 | | Building confirmation number: No. H24-0344, Parking: car space 建築確認番号:H24-0344号、駐車場:カースペース | Company profile 会社概要 | | <Seller> Kagawa Prefecture Governor (13) No. 001015 (Ltd.) Nisshindo Yubinbango761-8071 Takamatsu, Kagawa Prefecture Bukuishi Town, 2037-18 <売主>香川県知事(13)第001015号(株)日進堂〒761-8071 香川県高松市伏石町2037-18 |
Local appearance photo現地外観写真 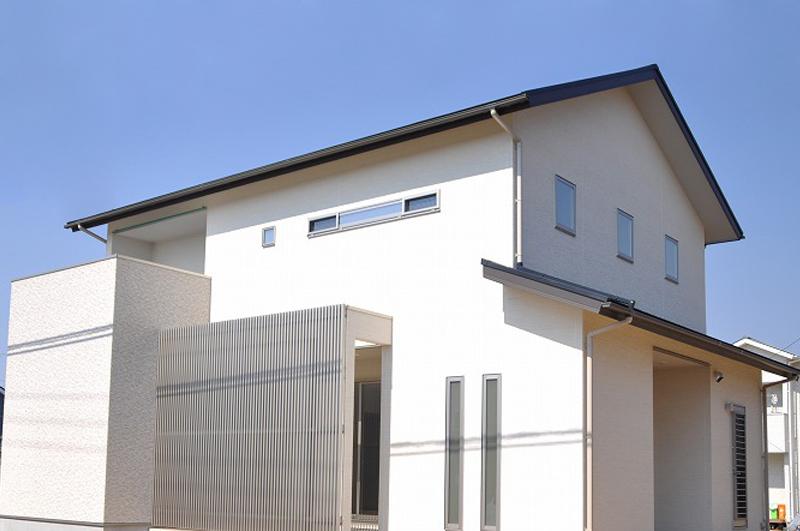 Wood deck of the south is blindfolded in a grid! Looking is not worried.
南面のウッドデッキは格子で目隠し!目線が気になりません。
Floor plan間取り図 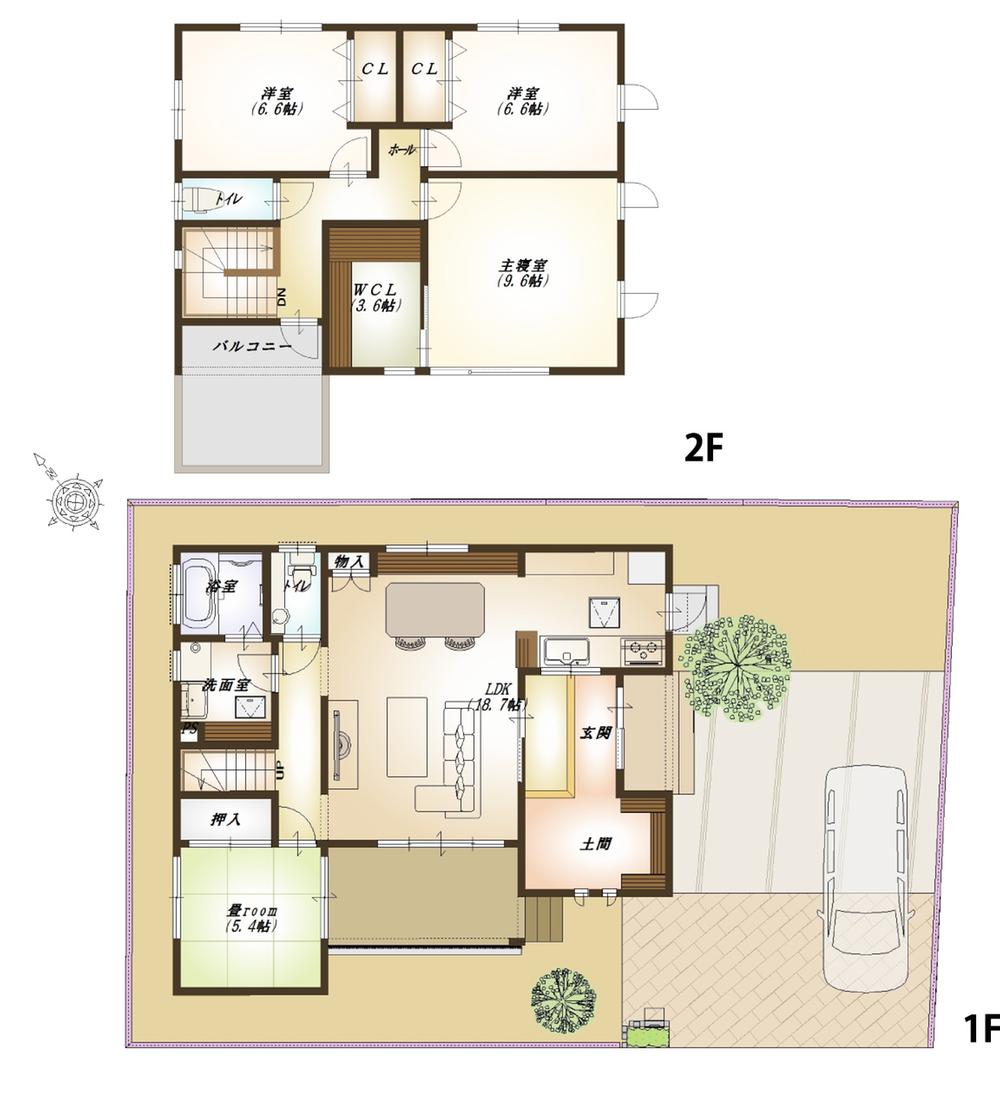 24.5 million yen, 4LDK, Land area 185.34 sq m , Building area 129.5 sq m room is, of course, Spacious because the corridor also a meter module! Living is the corridor type floor plan of the center.
2450万円、4LDK、土地面積185.34m2、建物面積129.5m2 部屋はもちろん、廊下もメーターモジュールだから広々!リビングが中心の回廊型の間取りです。
Livingリビング 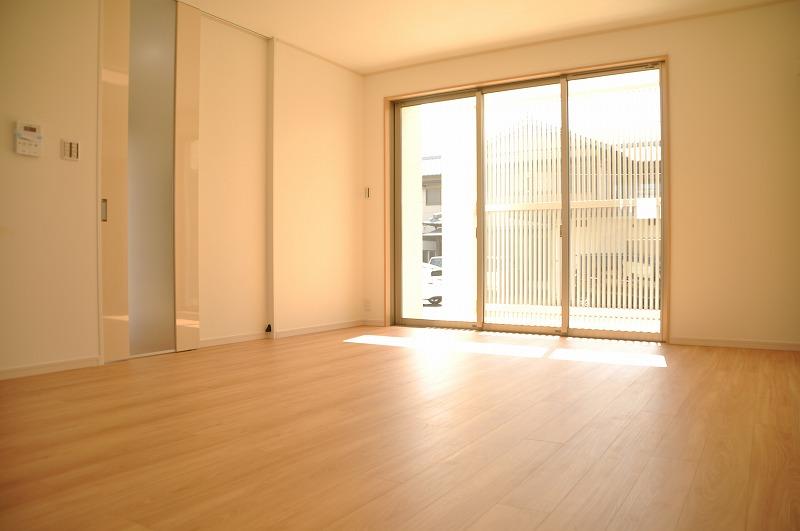 Bright south-facing living room leading to the terrace and flat.
テラスとフラットにつながる明るい南向きのリビング。
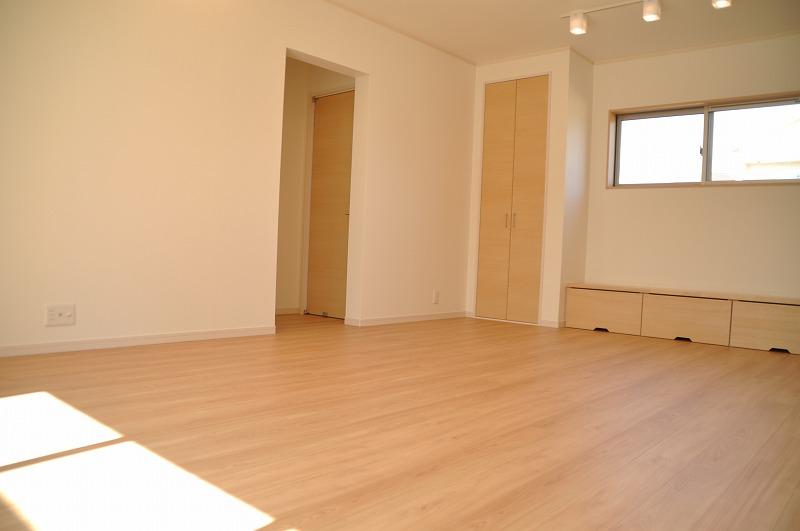 Bench under the horizontal dining storage. Neat also messy tend LDK!
ダイニング横のベンチ下は収納。ごちゃごちゃしがちなLDKもすっきり!
Kitchenキッチン 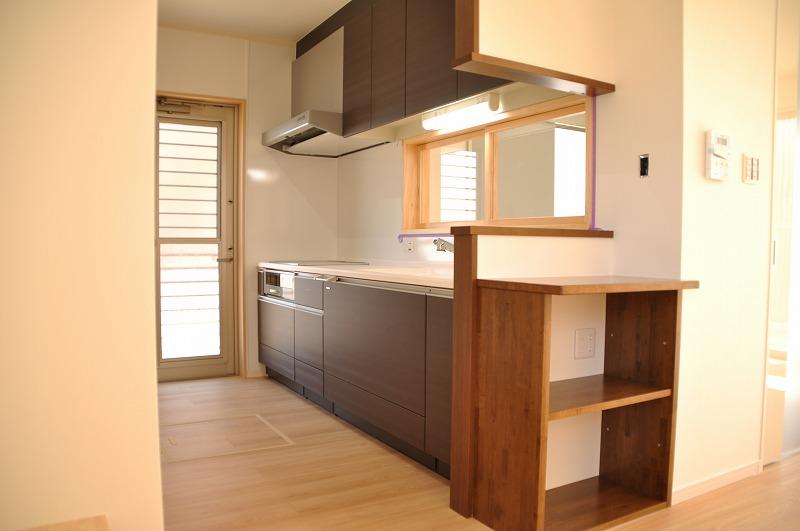 Small window of the kitchen, You can watch for the entrance of a state.
キッチンの小窓は、玄関の様子をうかがうことができます。
Entrance玄関 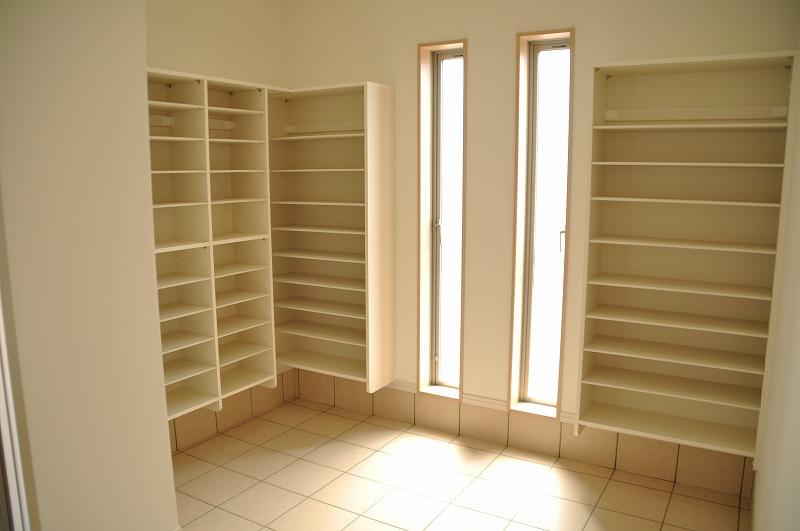 Since the entrance dirt floor was specifications spacious glad to stylish mom in the large capacity of the shoe rack, You can have even put such as stroller.
大容量のシューズラックでおしゃれなママに嬉しい仕様広々した玄関土間なので、ベビーカーなども置いておくことができます。
Location
|







