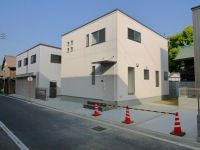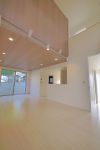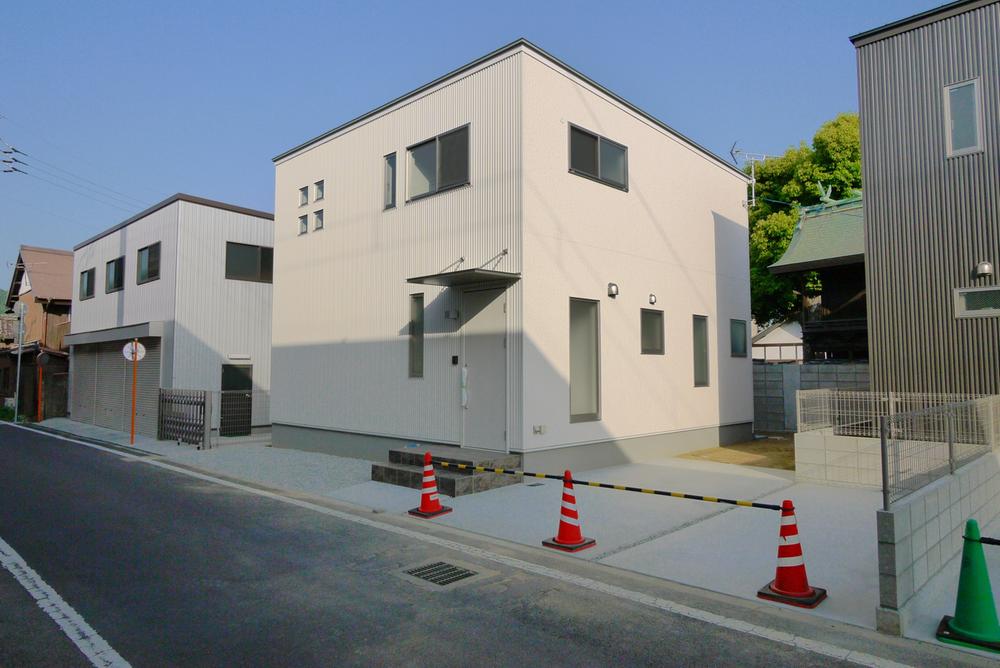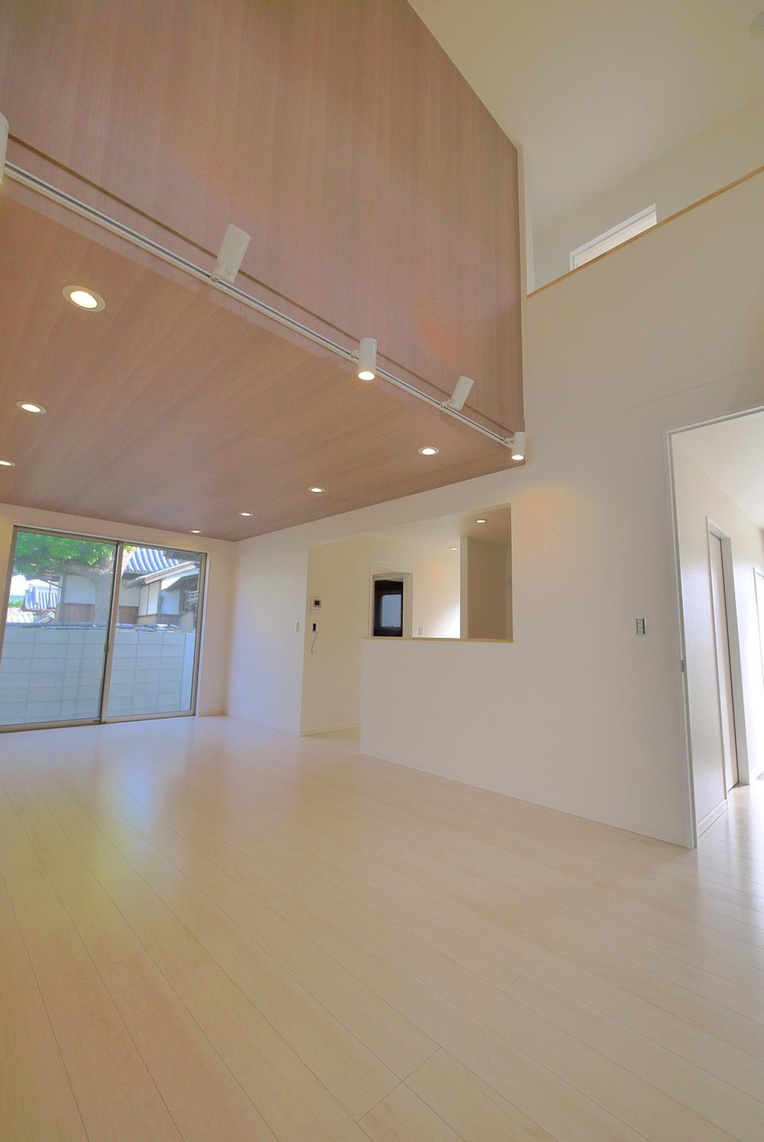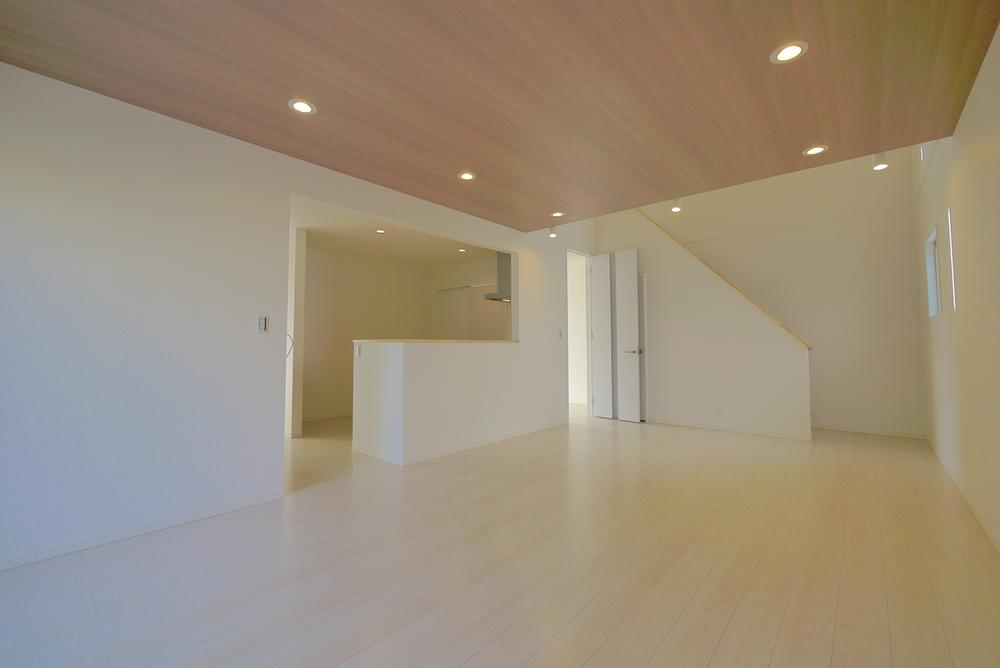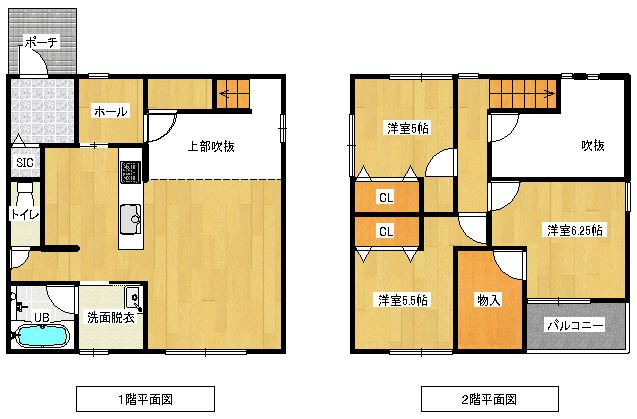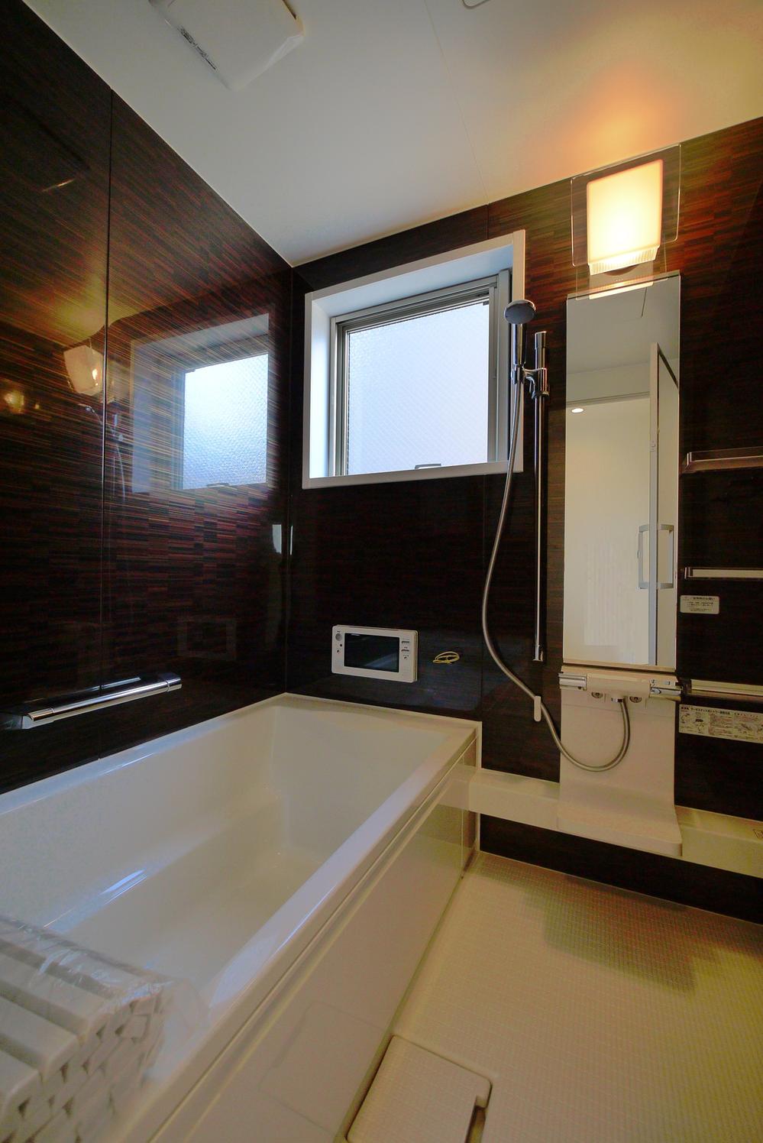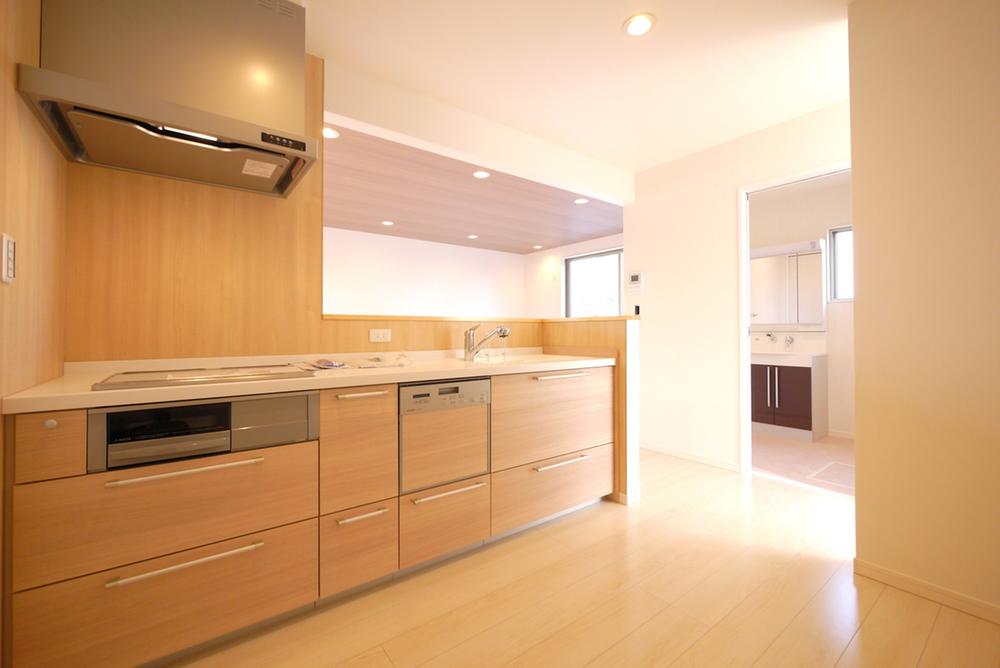|
|
Kagawa Prefecture Marugame
香川県丸亀市
|
|
JR Yosan Line "Marugame" walk 15 minutes
JR予讃線「丸亀」歩15分
|
|
Airtight high insulated houses, Parking two Allowed, Immediate Available, System kitchen, Flat to the station, Washbasin with shower, Face-to-face kitchen, Barrier-free, 2-story, South balcony, Otobasu, Warm water washing toilet seat,
高気密高断熱住宅、駐車2台可、即入居可、システムキッチン、駅まで平坦、シャワー付洗面台、対面式キッチン、バリアフリー、2階建、南面バルコニー、オートバス、温水洗浄便座、
|
|
Ash white flooring and living atrium has me feel the spread of the more brightness and space decorated in tones and location is !! white happy to child-rearing generation of 1-minute walk from the Johoku elementary school.
城北小学校まで徒歩1分の子育て世代に嬉しい立地です!!白を基調とした内装でアッシュホワイトのフローリングとリビング吹抜けがより明るさと空間の広がりを感じさせてくれています。
|
Features pickup 特徴ピックアップ | | Airtight high insulated houses / Parking two Allowed / Immediate Available / System kitchen / Flat to the station / Washbasin with shower / Face-to-face kitchen / Barrier-free / 2-story / South balcony / Otobasu / Warm water washing toilet seat / TV with bathroom / The window in the bathroom / Atrium / All living room flooring / IH cooking heater / Dish washing dryer / Walk-in closet / Flat terrain 高気密高断熱住宅 /駐車2台可 /即入居可 /システムキッチン /駅まで平坦 /シャワー付洗面台 /対面式キッチン /バリアフリー /2階建 /南面バルコニー /オートバス /温水洗浄便座 /TV付浴室 /浴室に窓 /吹抜け /全居室フローリング /IHクッキングヒーター /食器洗乾燥機 /ウォークインクロゼット /平坦地 |
Price 価格 | | 18.3 million yen 1830万円 |
Floor plan 間取り | | 3LDK + S (storeroom) 3LDK+S(納戸) |
Units sold 販売戸数 | | 1 units 1戸 |
Land area 土地面積 | | 130.51 sq m (registration) 130.51m2(登記) |
Building area 建物面積 | | 94.8 sq m (registration) 94.8m2(登記) |
Driveway burden-road 私道負担・道路 | | Nothing, North 4.8m width 無、北4.8m幅 |
Completion date 完成時期(築年月) | | May 2013 2013年5月 |
Address 住所 | | Kagawa Prefecture Marugame Kawaramachi 香川県丸亀市瓦町 |
Traffic 交通 | | JR Yosan Line "Marugame" walk 15 minutes JR予讃線「丸亀」歩15分
|
Related links 関連リンク | | [Related Sites of this company] 【この会社の関連サイト】 |
Contact お問い合せ先 | | TEL: 087-867-8500 Please inquire as "saw SUUMO (Sumo)" TEL:087-867-8500「SUUMO(スーモ)を見た」と問い合わせください |
Building coverage, floor area ratio 建ぺい率・容積率 | | 60% ・ 200% 60%・200% |
Time residents 入居時期 | | Immediate available 即入居可 |
Land of the right form 土地の権利形態 | | Ownership 所有権 |
Structure and method of construction 構造・工法 | | Wooden 2-story 木造2階建 |
Use district 用途地域 | | One dwelling 1種住居 |
Overview and notices その他概要・特記事項 | | Facilities: Public Water Supply, This sewage, All-electric, Building confirmation number: H24-2168, Parking: car space 設備:公営水道、本下水、オール電化、建築確認番号:H24-2168、駐車場:カースペース |
Company profile 会社概要 | | <Mediation> Kagawa Prefecture Governor (3) No. 003738 (Ltd.) Takamatsu asset building Yubinbango760-0079 Takamatsu, Kagawa Prefecture Matsunawa cho 1030-8 <仲介>香川県知事(3)第003738号(株)高松アセットビルディング〒760-0079 香川県高松市松縄町1030-8 |
