New Homes » Shikoku » Kagawa Prefecture » Marugame
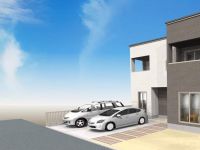 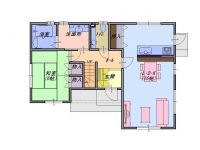
| | Kagawa Prefecture Marugame 香川県丸亀市 |
| JR Yosan Line "Marugame" walk 55 minutes JR予讃線「丸亀」歩55分 |
| Land 50 square meters or more, LDK15 tatami mats or more, All-electric, 2 or more sides balcony, South balcony, Walk-in closet, Pre-ground survey, Parking two Allowed, Facing south, System kitchen, All room storage, South 土地50坪以上、LDK15畳以上、オール電化、2面以上バルコニー、南面バルコニー、ウォークインクロゼット、地盤調査済、駐車2台可、南向き、システムキッチン、全居室収納、南 |
| Land 50 square meters or more, LDK15 tatami mats or more, All-electric, 2 or more sides balcony, South balcony, Walk-in closet, Pre-ground survey, Parking two Allowed, Facing south, System kitchen, All room storage, Siemens south road, A quiet residential areaese-style room, Garden more than 10 square meters, garden, Washbasin with shower, Face-to-face kitchen, Barrier-free, Toilet 2 places, Bathroom 1 tsubo or more, 2-story, Double-glazing, Otobasu, Warm water washing toilet seat, Nantei, Underfloor Storage, The window in the bathroom, TV monitor interphone, IH cooking heater, Or more ceiling height 2.5m, All room 6 tatami mats or more, Water filter, roof balcony 土地50坪以上、LDK15畳以上、オール電化、2面以上バルコニー、南面バルコニー、ウォークインクロゼット、地盤調査済、駐車2台可、南向き、システムキッチン、全居室収納、南側道路面す、閑静な住宅地、和室、庭10坪以上、庭、シャワー付洗面台、対面式キッチン、バリアフリー、トイレ2ヶ所、浴室1坪以上、2階建、複層ガラス、オートバス、温水洗浄便座、南庭、床下収納、浴室に窓、TVモニタ付インターホン、IHクッキングヒーター、天井高2.5m以上、全居室6畳以上、浄水器、ルーフバルコニー |
Features pickup 特徴ピックアップ | | Pre-ground survey / Parking two Allowed / Land 50 square meters or more / Facing south / System kitchen / All room storage / Siemens south road / A quiet residential area / LDK15 tatami mats or more / Japanese-style room / Garden more than 10 square meters / garden / Washbasin with shower / Face-to-face kitchen / Barrier-free / Toilet 2 places / Bathroom 1 tsubo or more / 2-story / 2 or more sides balcony / South balcony / Double-glazing / Otobasu / Warm water washing toilet seat / Nantei / Underfloor Storage / The window in the bathroom / TV monitor interphone / IH cooking heater / Walk-in closet / Or more ceiling height 2.5m / All room 6 tatami mats or more / Water filter / All-electric / roof balcony 地盤調査済 /駐車2台可 /土地50坪以上 /南向き /システムキッチン /全居室収納 /南側道路面す /閑静な住宅地 /LDK15畳以上 /和室 /庭10坪以上 /庭 /シャワー付洗面台 /対面式キッチン /バリアフリー /トイレ2ヶ所 /浴室1坪以上 /2階建 /2面以上バルコニー /南面バルコニー /複層ガラス /オートバス /温水洗浄便座 /南庭 /床下収納 /浴室に窓 /TVモニタ付インターホン /IHクッキングヒーター /ウォークインクロゼット /天井高2.5m以上 /全居室6畳以上 /浄水器 /オール電化 /ルーフバルコニー | Price 価格 | | 19,270,000 yen 1927万円 | Floor plan 間取り | | 4LDK 4LDK | Units sold 販売戸数 | | 1 units 1戸 | Total units 総戸数 | | 1 units 1戸 | Land area 土地面積 | | 187.99 sq m (56.86 square meters) 187.99m2(56.86坪) | Building area 建物面積 | | 109.3 sq m (33.06 tsubo) (Registration) 109.3m2(33.06坪)(登記) | Driveway burden-road 私道負担・道路 | | Nothing, South 4.5m width (contact the road width 14.7m) 無、南4.5m幅(接道幅14.7m) | Completion date 完成時期(築年月) | | April 2014 2014年4月 | Address 住所 | | Kagawa Prefecture Marugame Kawanishichokita 香川県丸亀市川西町北 | Traffic 交通 | | JR Yosan Line "Marugame" walk 55 minutes JR予讃線「丸亀」歩55分
| Related links 関連リンク | | [Related Sites of this company] 【この会社の関連サイト】 | Contact お問い合せ先 | | TEL: 0800-805-3865 [Toll free] mobile phone ・ Also available from PHS
Caller ID is not notified
Please contact the "saw SUUMO (Sumo)"
If it does not lead, If the real estate company TEL:0800-805-3865【通話料無料】携帯電話・PHSからもご利用いただけます
発信者番号は通知されません
「SUUMO(スーモ)を見た」と問い合わせください
つながらない方、不動産会社の方は
| Expenses 諸費用 | | Water contribution: 45,000 yen / Bulk, Septic tank effluent contributions: 50,000 yen / Bulk 水道負担金:4万5000円/一括、浄化槽放流負担金:5万円/一括 | Building coverage, floor area ratio 建ぺい率・容積率 | | 70% ・ 200% 70%・200% | Time residents 入居時期 | | 5 months after the contract 契約後5ヶ月 | Land of the right form 土地の権利形態 | | Ownership 所有権 | Structure and method of construction 構造・工法 | | Wooden 2-story 木造2階建 | Construction 施工 | | (Ltd.) Family Home (株)ファミリーホーム | Use district 用途地域 | | Unspecified 無指定 | Overview and notices その他概要・特記事項 | | Facilities: Public Water Supply, Individual septic tank, Building confirmation number: H25-2335, Parking: car space 設備:公営水道、個別浄化槽、建築確認番号:H25-2335、駐車場:カースペース | Company profile 会社概要 | | <Seller> Minister of Land, Infrastructure and Transport (1) No. 007992 (Ltd.) family home Yubinbango761-8085 Takamatsu, Kagawa Prefecture Terai-cho 1024-2 <売主>国土交通大臣(1)第007992号(株)ファミリーホーム〒761-8085 香川県高松市寺井町1024-2 |
Rendering (appearance)完成予想図(外観) 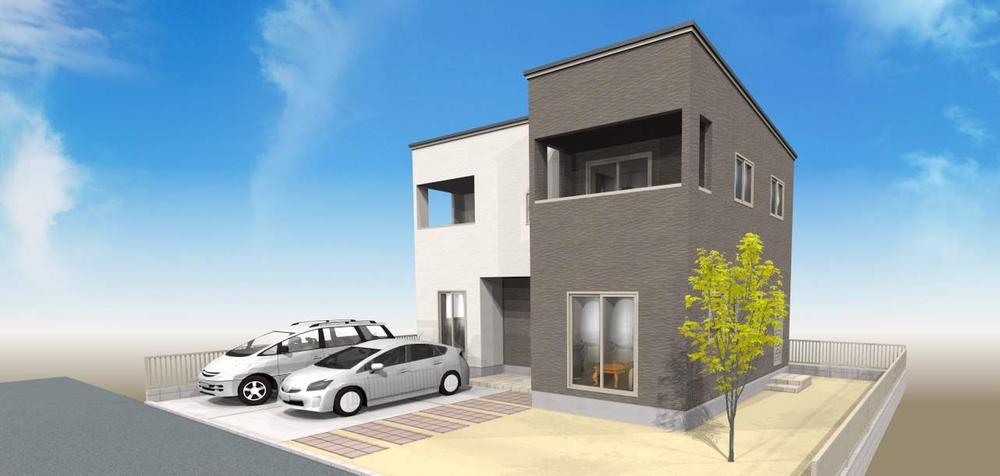 ( Building) Rendering
( 号棟)完成予想図
Floor plan間取り図 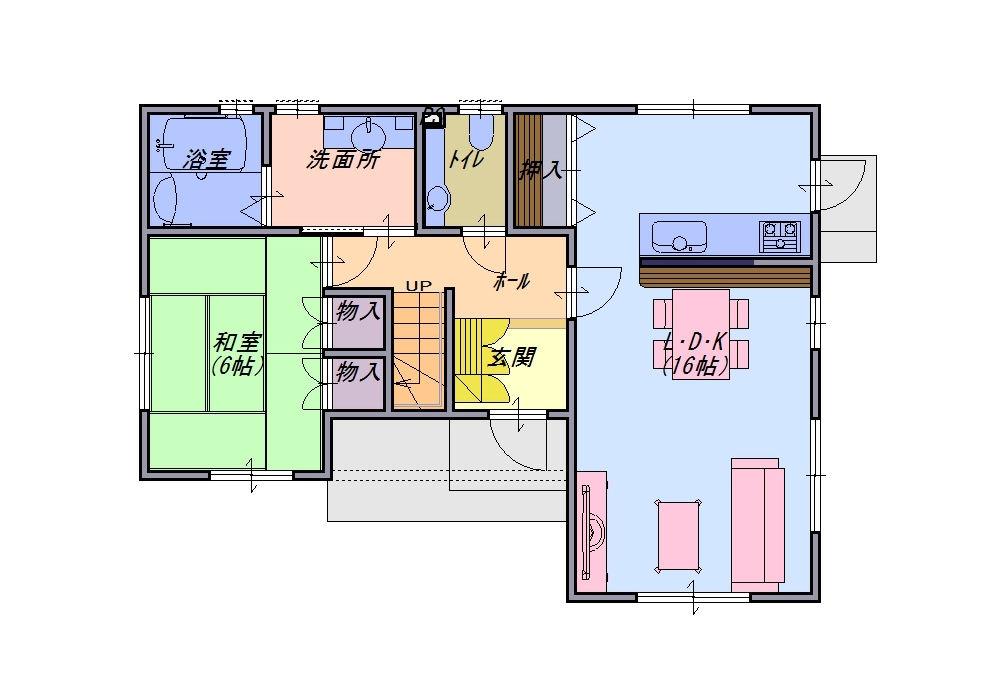 19,270,000 yen, 4LDK, Land area 187.99 sq m , Building area 109.3 sq m
1927万円、4LDK、土地面積187.99m2、建物面積109.3m2
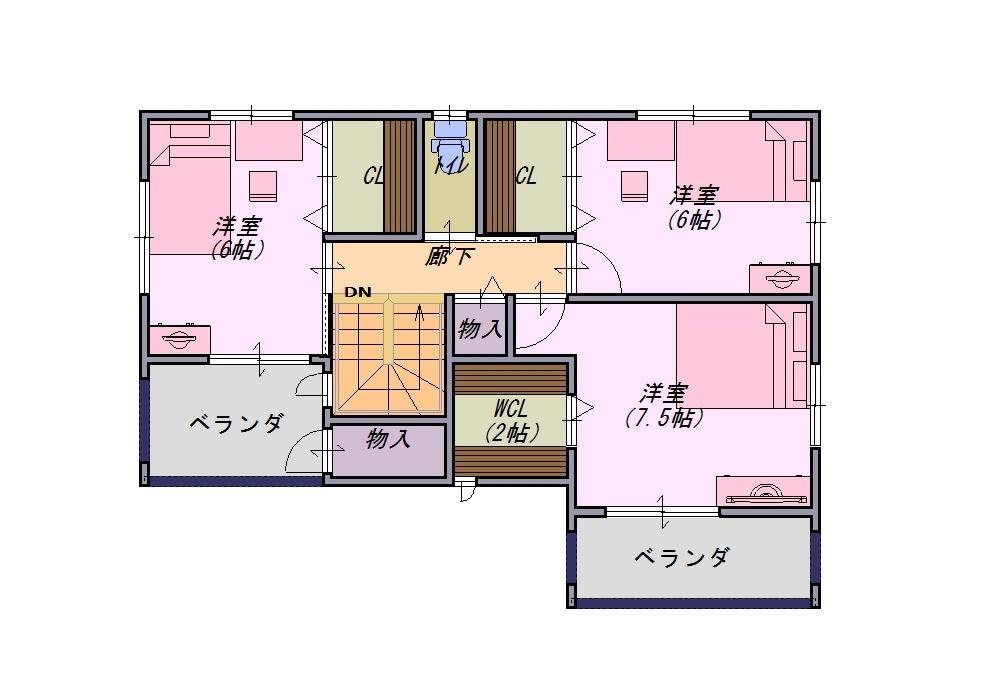 19,270,000 yen, 4LDK, Land area 187.99 sq m , Building area 109.3 sq m
1927万円、4LDK、土地面積187.99m2、建物面積109.3m2
Compartment figure区画図 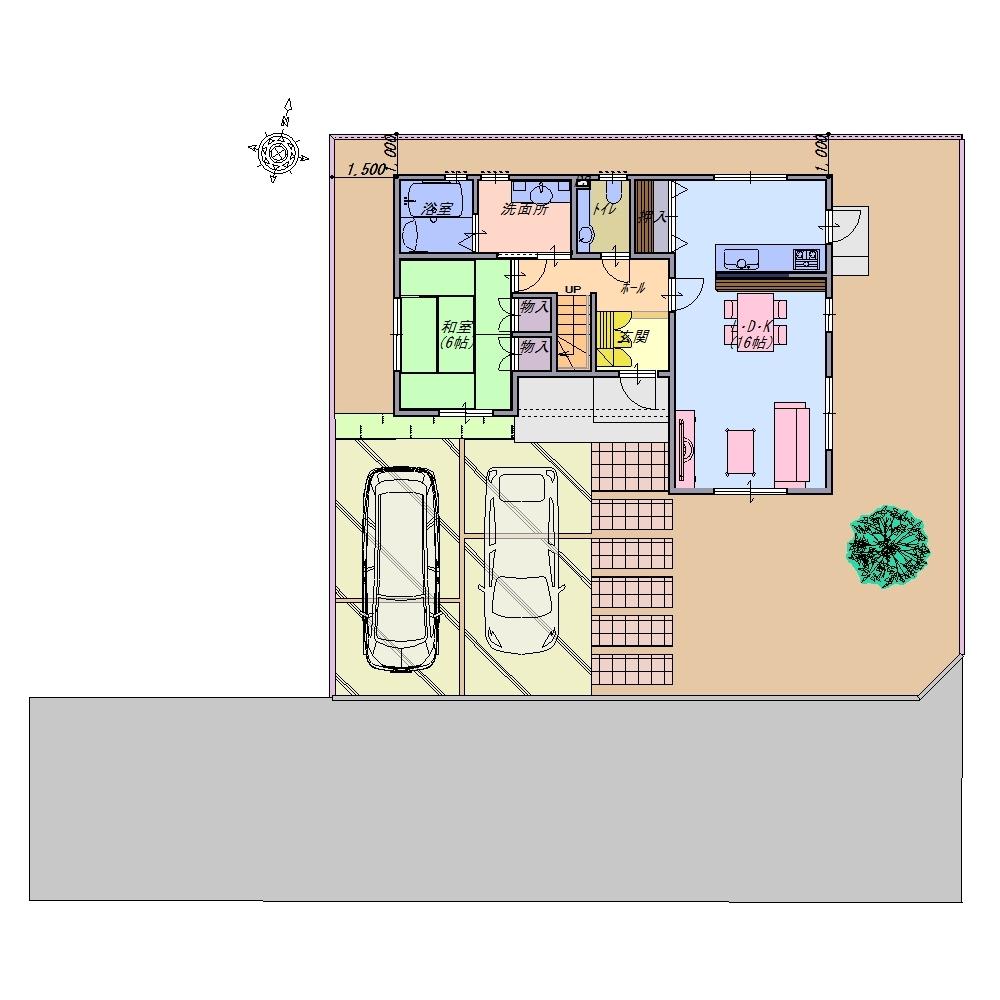 19,270,000 yen, 4LDK, Land area 187.99 sq m , Building area 109.3 sq m
1927万円、4LDK、土地面積187.99m2、建物面積109.3m2
Location
|





