New Homes » Shikoku » Kagawa Prefecture » Sakaide
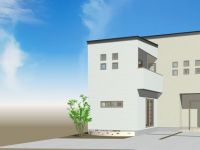 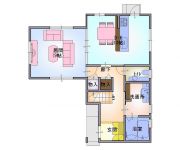
| | Kagawa Prefecture Sakaide 香川県坂出市 |
| JR Yosan Line "Sakaide" walk 15 minutes JR予讃線「坂出」歩15分 |
| Pre-ground survey, Parking two Allowed, LDK18 tatami mats or more, It is close to the city, Flat to the station, A quiet residential area, garden, Barrier-free, 2-story, South balcony, Double-glazing, TV monitor interphone, All room 地盤調査済、駐車2台可、LDK18畳以上、市街地が近い、駅まで平坦、閑静な住宅地、庭、バリアフリー、2階建、南面バルコニー、複層ガラス、TVモニタ付インターホン、全居室 |
| Pre-ground survey, Parking two Allowed, LDK18 tatami mats or more, It is close to the city, Flat to the station, A quiet residential area, garden, Barrier-free, 2-story, South balcony, Double-glazing, TV monitor interphone, All room 6 tatami mats or more, All-electric, roof balcony, Flat terrain 地盤調査済、駐車2台可、LDK18畳以上、市街地が近い、駅まで平坦、閑静な住宅地、庭、バリアフリー、2階建、南面バルコニー、複層ガラス、TVモニタ付インターホン、全居室6畳以上、オール電化、ルーフバルコニー、平坦地 |
Features pickup 特徴ピックアップ | | Pre-ground survey / Parking two Allowed / LDK18 tatami mats or more / It is close to the city / Flat to the station / A quiet residential area / garden / Barrier-free / 2-story / South balcony / Double-glazing / TV monitor interphone / All room 6 tatami mats or more / All-electric / roof balcony / Flat terrain 地盤調査済 /駐車2台可 /LDK18畳以上 /市街地が近い /駅まで平坦 /閑静な住宅地 /庭 /バリアフリー /2階建 /南面バルコニー /複層ガラス /TVモニタ付インターホン /全居室6畳以上 /オール電化 /ルーフバルコニー /平坦地 | Price 価格 | | 20.5 million yen 2050万円 | Floor plan 間取り | | 3LDK 3LDK | Units sold 販売戸数 | | 1 units 1戸 | Total units 総戸数 | | 1 units 1戸 | Land area 土地面積 | | 127.93 sq m (measured) 127.93m2(実測) | Building area 建物面積 | | 106.4 sq m (measured) 106.4m2(実測) | Driveway burden-road 私道負担・道路 | | Nothing, West 4m width (contact the road width 9.7m) 無、西4m幅(接道幅9.7m) | Completion date 完成時期(築年月) | | January 2014 2014年1月 | Address 住所 | | Kagawa Prefecture Sakaide Aoba-cho 香川県坂出市青葉町 | Traffic 交通 | | JR Yosan Line "Sakaide" walk 15 minutes JR予讃線「坂出」歩15分
| Related links 関連リンク | | [Related Sites of this company] 【この会社の関連サイト】 | Contact お問い合せ先 | | TEL: 0800-805-3865 [Toll free] mobile phone ・ Also available from PHS
Caller ID is not notified
Please contact the "saw SUUMO (Sumo)"
If it does not lead, If the real estate company TEL:0800-805-3865【通話料無料】携帯電話・PHSからもご利用いただけます
発信者番号は通知されません
「SUUMO(スーモ)を見た」と問い合わせください
つながらない方、不動産会社の方は
| Expenses 諸費用 | | Water contribution: 55,100 yen / Bulk, Sewer contribution: 23,220 yen / Bulk 水道負担金:5万5100円/一括、下水道負担金:2万3220円/一括 | Time residents 入居時期 | | Three months after the contract 契約後3ヶ月 | Land of the right form 土地の権利形態 | | Ownership 所有権 | Structure and method of construction 構造・工法 | | Wooden 2-story 木造2階建 | Construction 施工 | | (Ltd.) Family Home (株)ファミリーホーム | Use district 用途地域 | | Two mid-high 2種中高 | Overview and notices その他概要・特記事項 | | Facilities: Public Water Supply, This sewage, Building confirmation number: H25-2335, Parking: car space 設備:公営水道、本下水、建築確認番号:H25-2335、駐車場:カースペース | Company profile 会社概要 | | <Seller> Minister of Land, Infrastructure and Transport (1) No. 007992 (Ltd.) family home Yubinbango761-8085 Takamatsu, Kagawa Prefecture Terai-cho 1024-2 <売主>国土交通大臣(1)第007992号(株)ファミリーホーム〒761-8085 香川県高松市寺井町1024-2 |
Rendering (appearance)完成予想図(外観) 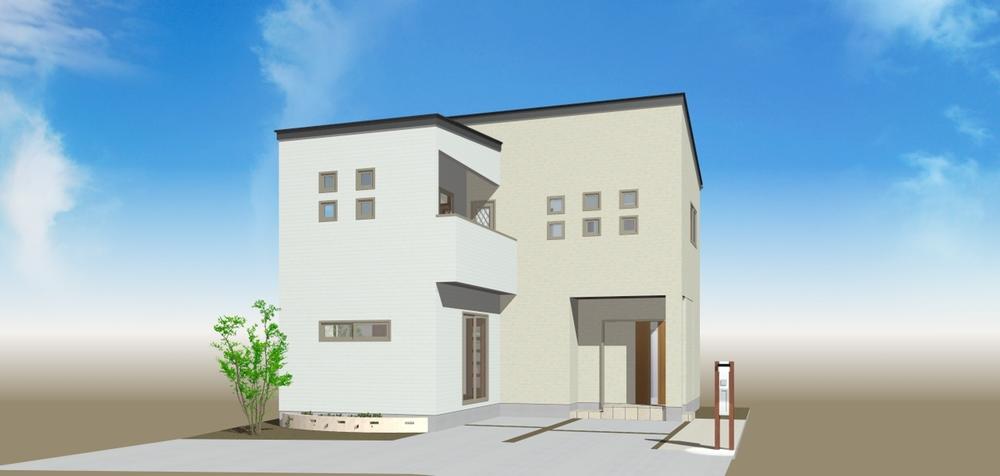 ( Building) Rendering
( 号棟)完成予想図
Floor plan間取り図 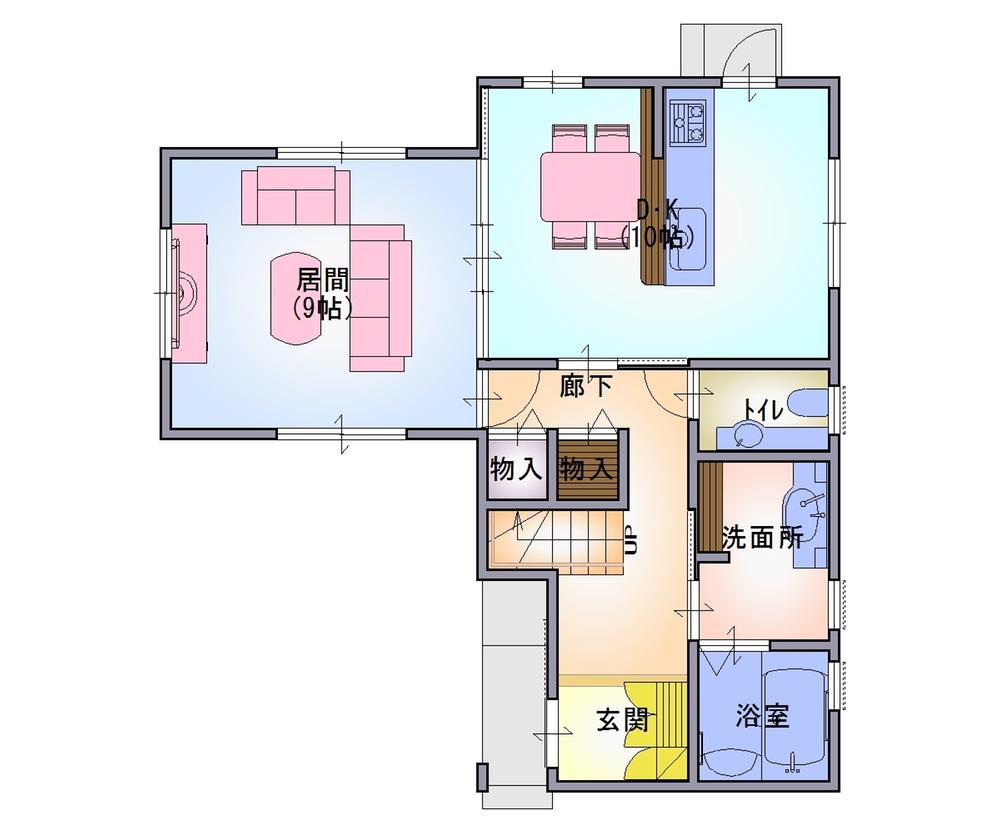 20.5 million yen, 3LDK, Land area 127.93 sq m , Building area 106.4 sq m
2050万円、3LDK、土地面積127.93m2、建物面積106.4m2
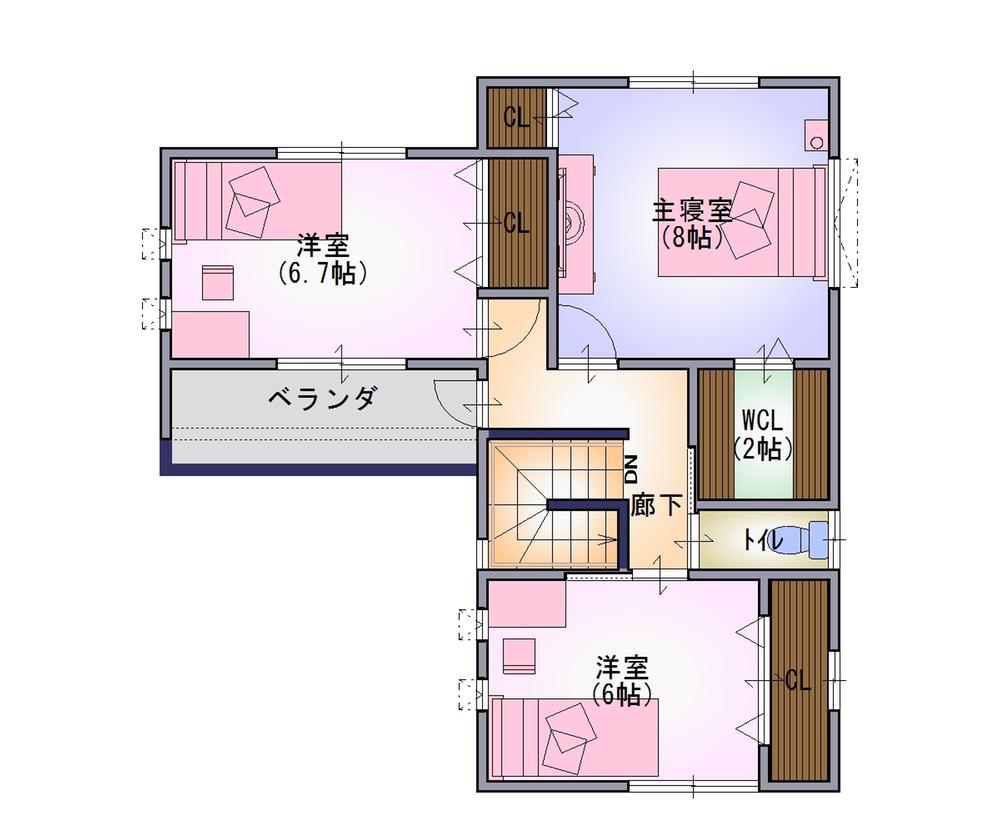 20.5 million yen, 3LDK, Land area 127.93 sq m , Building area 106.4 sq m
2050万円、3LDK、土地面積127.93m2、建物面積106.4m2
Compartment figure区画図 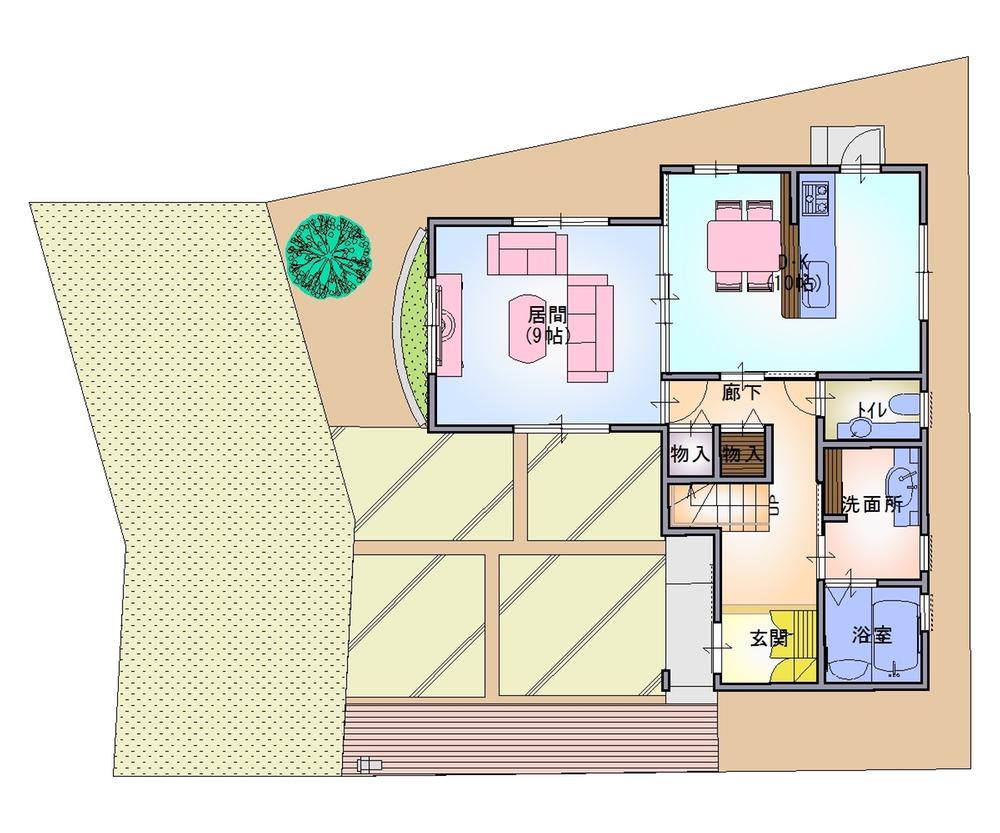 20.5 million yen, 3LDK, Land area 127.93 sq m , Building area 106.4 sq m
2050万円、3LDK、土地面積127.93m2、建物面積106.4m2
Location
|





