New Homes » Shikoku » Kagawa Prefecture » Takamatsu
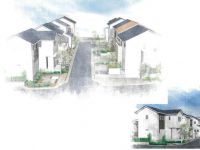 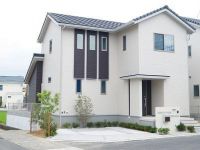
| | Takamatsu, Kagawa Prefecture 香川県高松市 |
| Takamatsu Kotohira Electric Railway Shidosen "Okimatsushima" walk 6 minutes 高松琴平電鉄志度線「沖松島」歩6分 |
| ● convenient access to the center and outside the prefecture Takamatsu "Misawa Homes Town" ● kindergarten ・ primary school ・ Junior high school is within a 15-minute walk. Enhanced shopping facilities and banks, etc. also. ● about 2km distance to Takamatsu center. ●高松中心部や県外へのアクセスに便利な “ミサワホームタウン”●幼稚園・小学校・中学校は徒歩15分圏内。買物施設や銀行等々も充実。●高松中心部へ約2km圏内。 |
| Measures to conserve energy, Airtight high insulated houses, Pre-ground survey, Vibration Control ・ Seismic isolation ・ Earthquake resistant, Year Available, Parking two Allowed, 2 along the line more accessible, Fiscal year Available, It is close to golf course, Super close, It is close to the city, Facing south, System kitchen, Yang per good, All room storage, Flat to the station, Siemens south road, A quiet residential area, LDK15 tatami mats or more, Or more before road 6m, Corner lotese-style room, Shaping land, Garden more than 10 square meters, garden, Washbasin with shower, Face-to-face kitchen, Barrier-free, Toilet 2 places, Bathroom 1 tsubo or more, 2-story, South balcony, Double-glazing, Otobasu, Warm water washing toilet seat, Nantei, Underfloor Storage, The window in the bathroom, TV monitor interphone, Leafy residential area, Urban neighborhood, Mu front building, Ventilation good, All living room flooring, IH cooking heat 省エネルギー対策、高気密高断熱住宅、地盤調査済、制震・免震・耐震、年内入居可、駐車2台可、2沿線以上利用可、年度内入居可、ゴルフ場が近い、スーパーが近い、市街地が近い、南向き、システムキッチン、陽当り良好、全居室収納、駅まで平坦、南側道路面す、閑静な住宅地、LDK15畳以上、前道6m以上、角地、和室、整形地、庭10坪以上、庭、シャワー付洗面台、対面式キッチン、バリアフリー、トイレ2ヶ所、浴室1坪以上、2階建、南面バルコニー、複層ガラス、オートバス、温水洗浄便座、南庭、床下収納、浴室に窓、TVモニタ付インターホン、緑豊かな住宅地、都市近郊、前面棟無、通風良好、全居室フローリング、IHクッキングヒ |
Features pickup 特徴ピックアップ | | Measures to conserve energy / Airtight high insulated houses / Pre-ground survey / Vibration Control ・ Seismic isolation ・ Earthquake resistant / Year Available / Parking two Allowed / 2 along the line more accessible / It is close to golf course / Super close / It is close to the city / Facing south / System kitchen / Yang per good / All room storage / Flat to the station / Siemens south road / A quiet residential area / LDK15 tatami mats or more / Or more before road 6m / Corner lot / Japanese-style room / Shaping land / Garden more than 10 square meters / garden / Washbasin with shower / Face-to-face kitchen / Barrier-free / Toilet 2 places / Bathroom 1 tsubo or more / 2-story / South balcony / Double-glazing / Otobasu / Warm water washing toilet seat / Nantei / Underfloor Storage / The window in the bathroom / TV monitor interphone / Leafy residential area / Urban neighborhood / Mu front building / Ventilation good / All living room flooring / IH cooking heater / Walk-in closet / Living stairs / All-electric / All rooms are two-sided lighting / Flat terrain / Development subdivision in 省エネルギー対策 /高気密高断熱住宅 /地盤調査済 /制震・免震・耐震 /年内入居可 /駐車2台可 /2沿線以上利用可 /ゴルフ場が近い /スーパーが近い /市街地が近い /南向き /システムキッチン /陽当り良好 /全居室収納 /駅まで平坦 /南側道路面す /閑静な住宅地 /LDK15畳以上 /前道6m以上 /角地 /和室 /整形地 /庭10坪以上 /庭 /シャワー付洗面台 /対面式キッチン /バリアフリー /トイレ2ヶ所 /浴室1坪以上 /2階建 /南面バルコニー /複層ガラス /オートバス /温水洗浄便座 /南庭 /床下収納 /浴室に窓 /TVモニタ付インターホン /緑豊かな住宅地 /都市近郊 /前面棟無 /通風良好 /全居室フローリング /IHクッキングヒーター /ウォークインクロゼット /リビング階段 /オール電化 /全室2面採光 /平坦地 /開発分譲地内 | Property name 物件名 | | Misawa Homes Town Kitacho ミサワホームタウン木太町 | Price 価格 | | 28,730,000 yen ~ 30,750,000 yen 2873万円 ~ 3075万円 | Floor plan 間取り | | 4LDK 4LDK | Units sold 販売戸数 | | 7 units 7戸 | Total units 総戸数 | | 8 units 8戸 | Land area 土地面積 | | 126.61 sq m ~ 154.77 sq m (38.29 tsubo ~ 46.81 tsubo) (measured) 126.61m2 ~ 154.77m2(38.29坪 ~ 46.81坪)(実測) | Building area 建物面積 | | 96.26 sq m ~ 106.4 sq m (29.11 tsubo ~ 32.18 tsubo) (measured) 96.26m2 ~ 106.4m2(29.11坪 ~ 32.18坪)(実測) | Driveway burden-road 私道負担・道路 | | Road width: 5m, Asphaltic pavement 道路幅:5m、アスファルト舗装 | Completion date 完成時期(築年月) | | 2013 late October 2013年10月下旬 | Address 住所 | | Takamatsu, Kagawa Prefecture Kitacho 2302-1 香川県高松市木太町2302-1他 | Traffic 交通 | | Takamatsu Kotohira Electric Railway Shidosen "Okimatsushima" walk 6 minutes
Takamatsu Kotohira Electric Railway Shidosen "Matsushima-chome" walk 11 minutes
JR Kōtoku Line "Kitacho" walk 19 minutes 高松琴平電鉄志度線「沖松島」歩6分
高松琴平電鉄志度線「松島二丁目」歩11分
JR高徳線「木太町」歩19分
| Related links 関連リンク | | [Related Sites of this company] 【この会社の関連サイト】 | Person in charge 担当者より | | Rep Nanri 担当者南里 | Contact お問い合せ先 | | Misawa Homes Shikoku Co., Ltd. Tokuken Division TEL: 0800-602-7685 [Toll free] mobile phone ・ Also available from PHS
Caller ID is not notified
Please contact the "saw SUUMO (Sumo)"
If it does not lead, If the real estate company ミサワホーム四国(株)特建事業部TEL:0800-602-7685【通話料無料】携帯電話・PHSからもご利用いただけます
発信者番号は通知されません
「SUUMO(スーモ)を見た」と問い合わせください
つながらない方、不動産会社の方は
| Most price range 最多価格帯 | | 28 million yen ・ 30 million yen (each 3 units) 2800万円台・3000万円台(各3戸) | Building coverage, floor area ratio 建ぺい率・容積率 | | Kenpei rate: 60% ・ 200% 建ペい率:60%・200% | Time residents 入居時期 | | Consultation 相談 | Land of the right form 土地の権利形態 | | Ownership 所有権 | Structure and method of construction 構造・工法 | | Wooden 2-story (framing method) 木造2階建(軸組工法) | Construction 施工 | | Misawa Homes Shikoku ミサワホーム四国 | Use district 用途地域 | | Semi-industrial 準工業 | Land category 地目 | | Residential land 宅地 | Overview and notices その他概要・特記事項 | | Contact: Nanri, Building confirmation number: TBD 担当者:南里、建築確認番号:未定 | Company profile 会社概要 | | <Seller> Minister of Land, Infrastructure and Transport (4) The 005,677 No. Misawa Homes Shikoku Co., Ltd. Tokuken Division Yubinbango761-0301 Kagawa Prefecture, Takamatsu Shirin Town, 2217-50 <売主>国土交通大臣(4)第005677号ミサワホーム四国(株)特建事業部〒761-0301 香川県高松市林町2217-50 |
Rendering (appearance)完成予想図(外観) 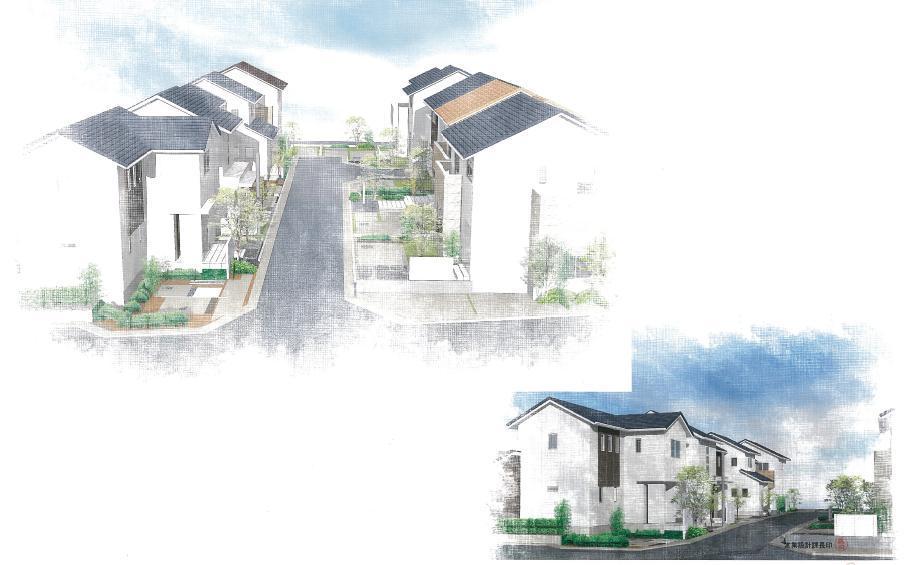 Ready-built complete image
建売完成イメージ
Local appearance photo現地外観写真 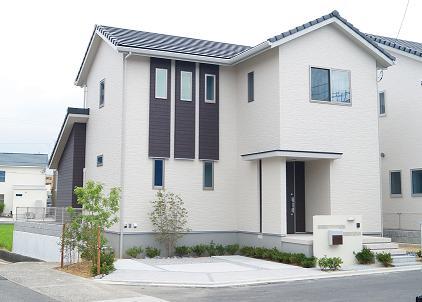 No. 1 destination
1号地
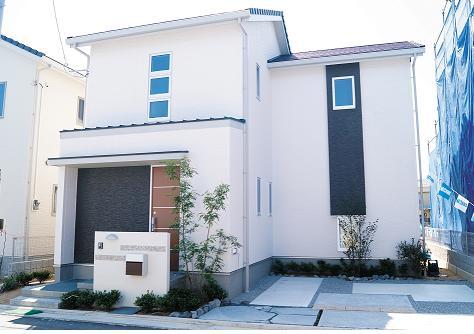 No. 2 place
2号地
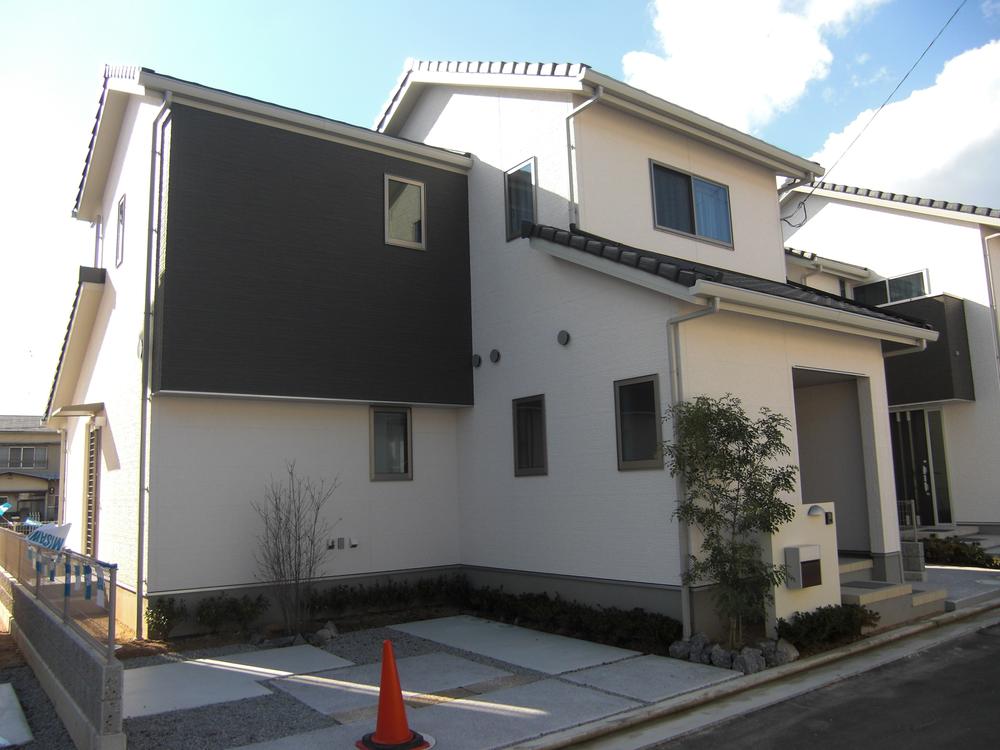 No. 3 place
3号地
Floor plan間取り図 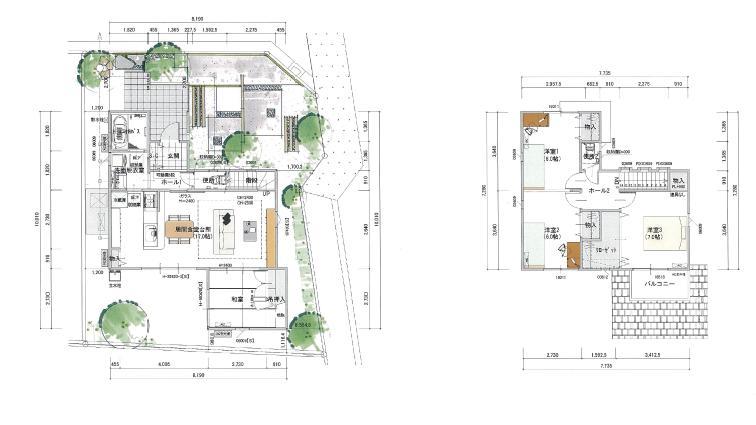 (No. 1 point), Price 29,830,000 yen, 4LDK, Land area 142.65 sq m , Building area 97.71 sq m
(1号地)、価格2983万円、4LDK、土地面積142.65m2、建物面積97.71m2
Supermarketスーパー 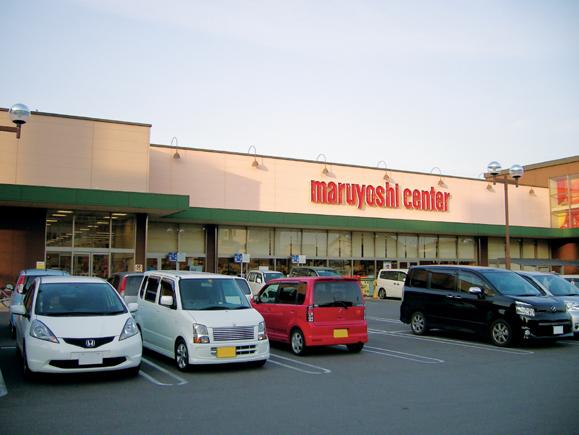 1087m until Maruyoshi center Northern shop
マルヨシセンター木太店まで1087m
The entire compartment Figure全体区画図 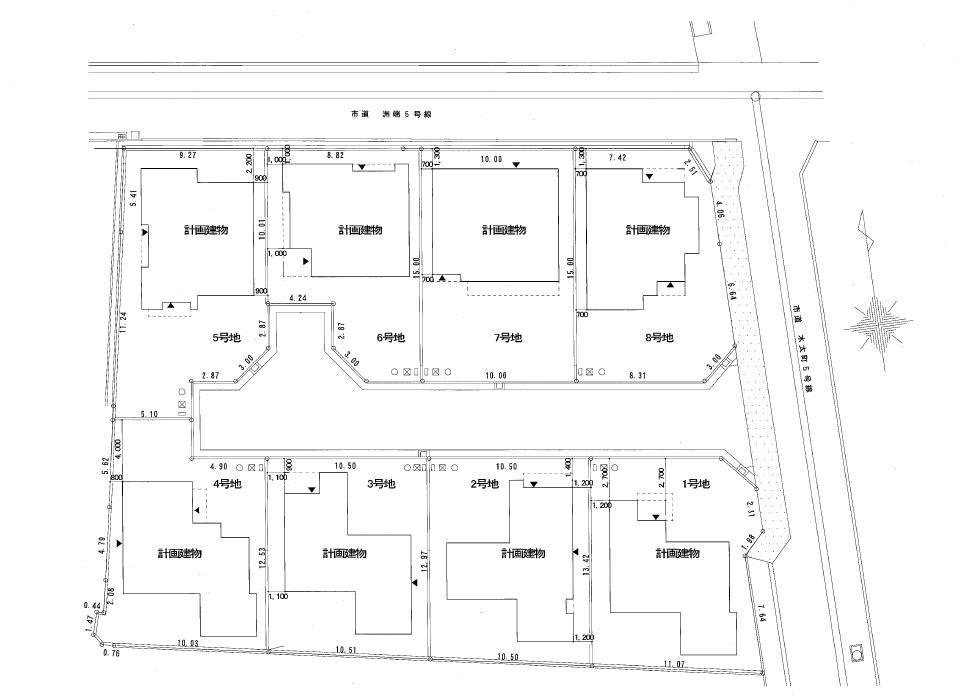 We do streets proposal of all 8 compartment.
全8区画の街並提案を致します。
Floor plan間取り図 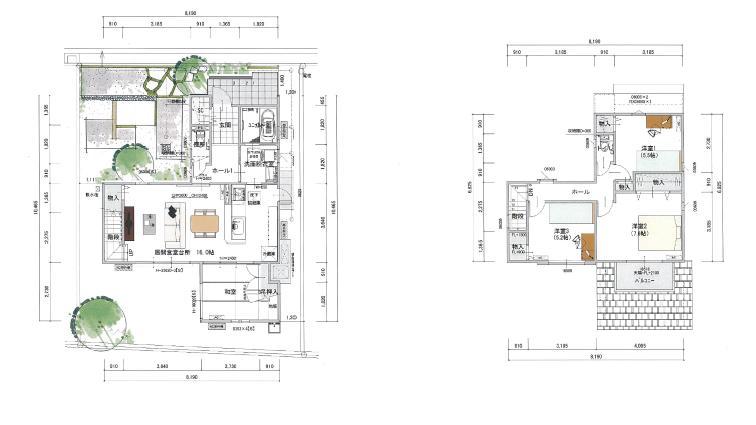 (No. 2 locations), Price 29,210,000 yen, 4LDK, Land area 138.5 sq m , Building area 97.5 sq m
(2号地)、価格2921万円、4LDK、土地面積138.5m2、建物面積97.5m2
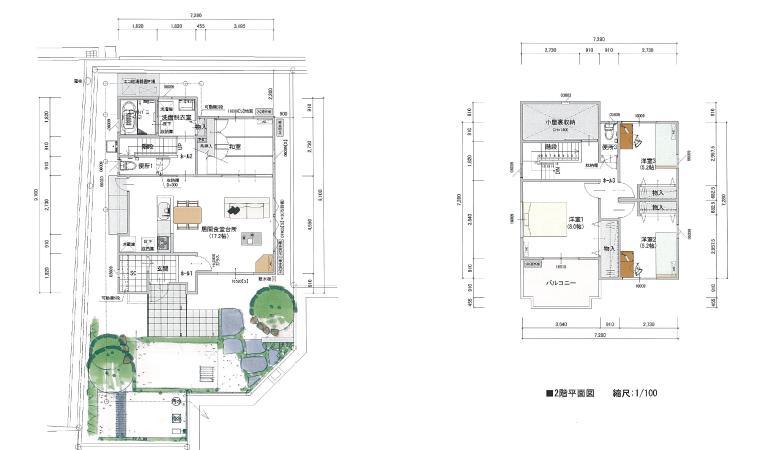 (No. 5 locations), Price 30,750,000 yen, 4LDK, Land area 154.77 sq m , Building area 103.92 sq m
(5号地)、価格3075万円、4LDK、土地面積154.77m2、建物面積103.92m2
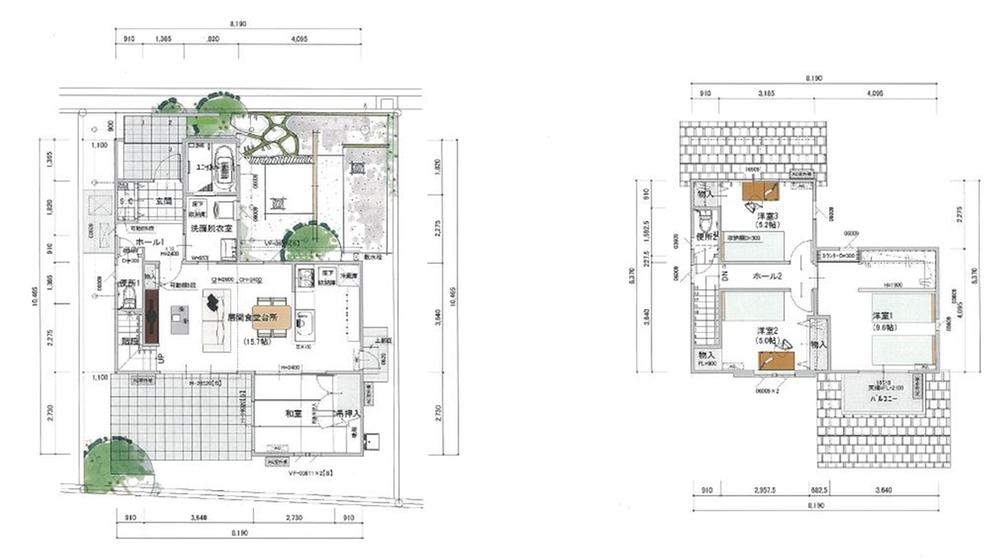 (No. 3 locations), Price 28,730,000 yen, 4LDK, Land area 133.78 sq m , Building area 96.26 sq m
(3号地)、価格2873万円、4LDK、土地面積133.78m2、建物面積96.26m2
Junior high school中学校 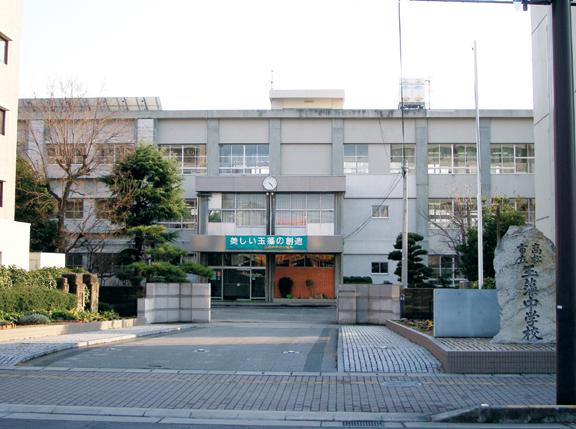 1000m to Takamatsu Municipal Tamamo junior high school
高松市立玉藻中学校まで1000m
Supermarketスーパー 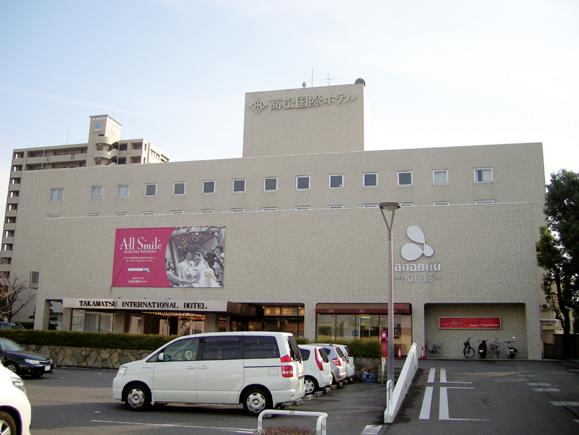 815m until ion Takamatsuhigashi shop
イオン高松東店まで815m
Primary school小学校 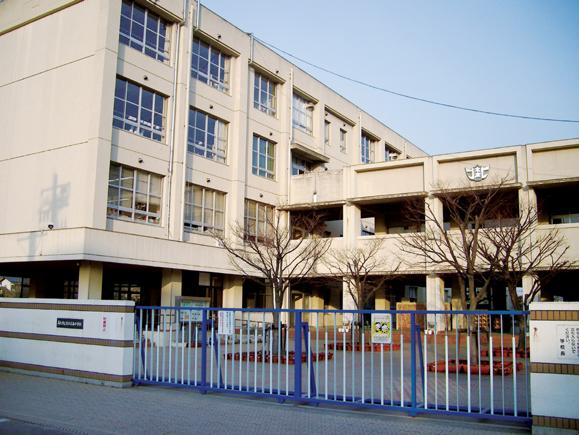 1226m to Takamatsu Futoshi Tachiki northern elementary school
高松市立木太北部小学校まで1226m
Bank銀行 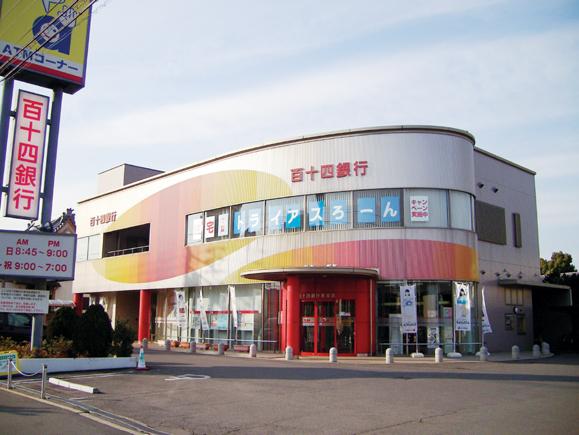 Hyakujushi Bank, Ltd. 779m to the east branch
百十四銀行東支店まで779m
Kindergarten ・ Nursery幼稚園・保育園 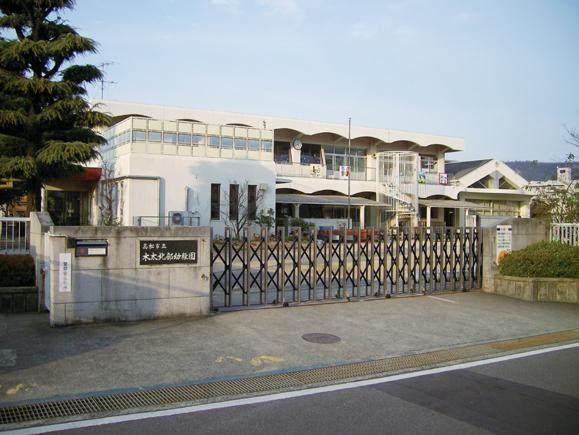 1199m to Takamatsu Futoshi Tachiki northern kindergarten
高松市立木太北部幼稚園まで1199m
Floor plan間取り図 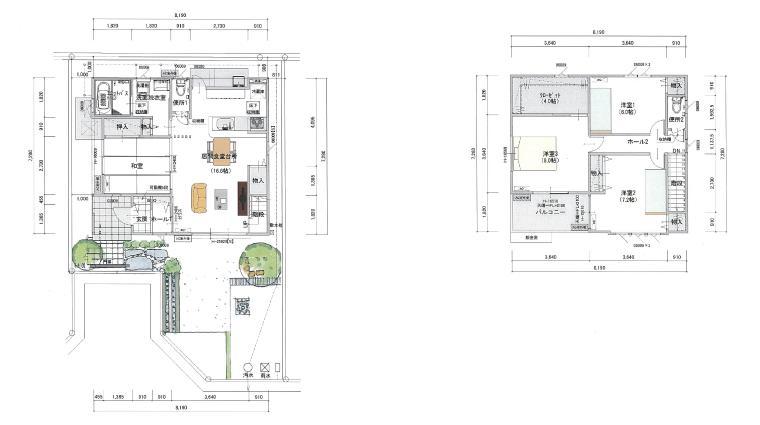 (No. 6 locations), Price 29,520,000 yen, 4LDK, Land area 126.61 sq m , Building area 106.4 sq m
(6号地)、価格2952万円、4LDK、土地面積126.61m2、建物面積106.4m2
Post office郵便局 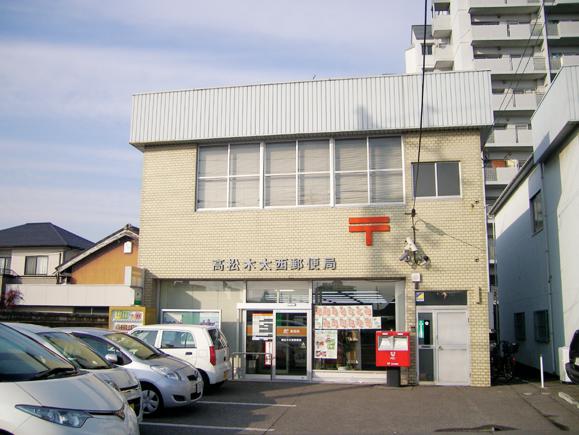 642m to Takamatsu north west post office
高松木太西郵便局まで642m
Bank銀行 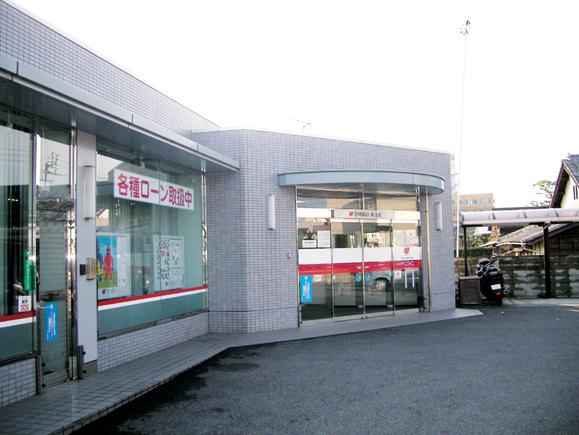 Kagawa Bank 465m to the east branch
香川銀行東支店まで465m
Floor plan間取り図 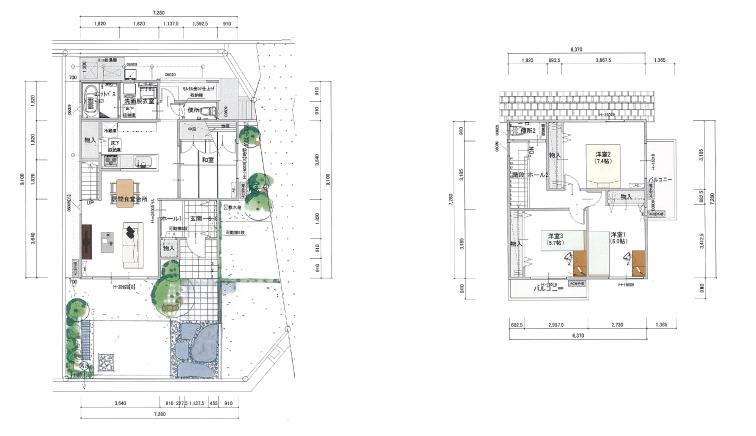 (No. 8 locations), Price 30,540,000 yen, 4LDK, Land area 138.86 sq m , Building area 101.02 sq m
(8号地)、価格3054万円、4LDK、土地面積138.86m2、建物面積101.02m2
Local appearance photo現地外観写真 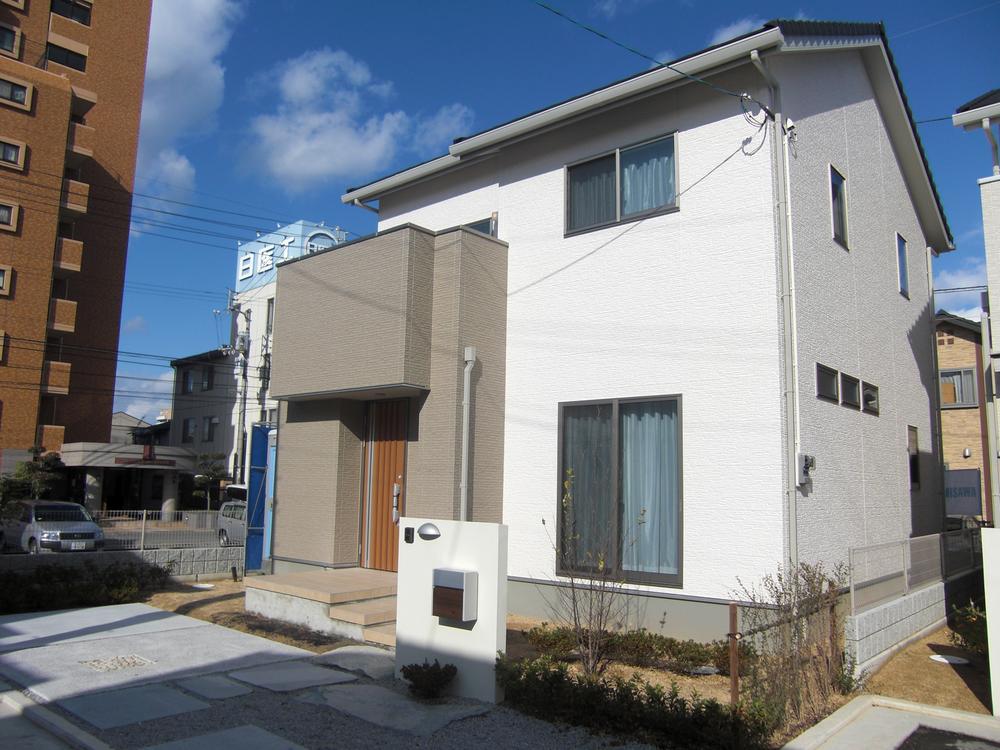 No. 5 areas
5号地
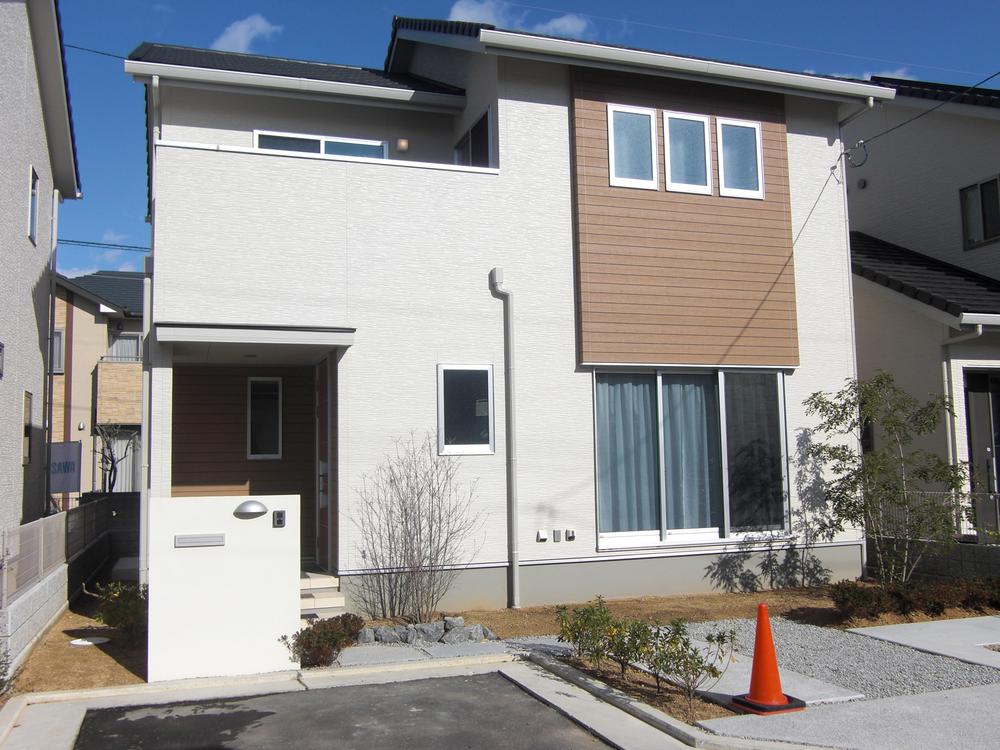 No. 6 areas
6号地
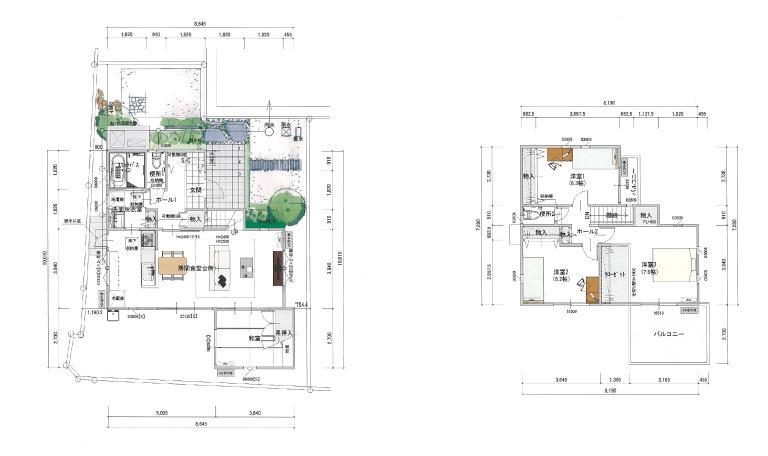 Floor plan
間取り図
Convenience storeコンビニ 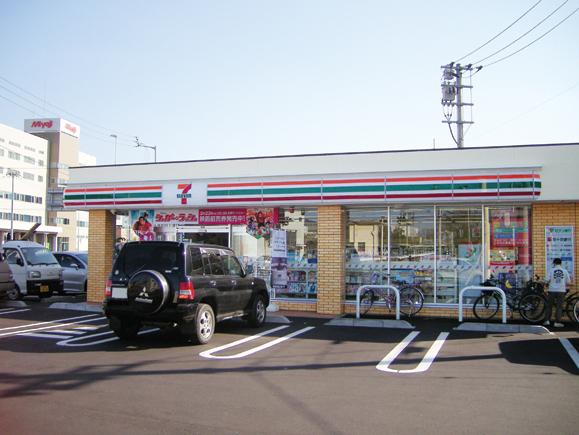 71m until the Seven-Eleven Takamatsu Kitacho shop
セブンイレブン高松木太町店まで71m
Location
|
























