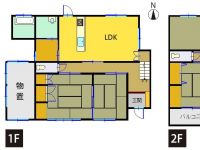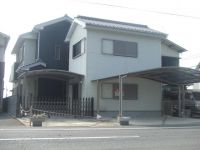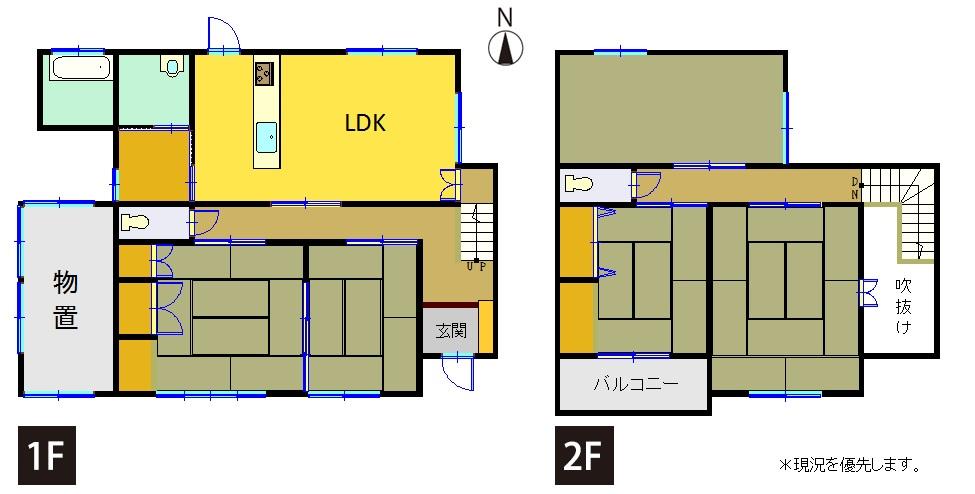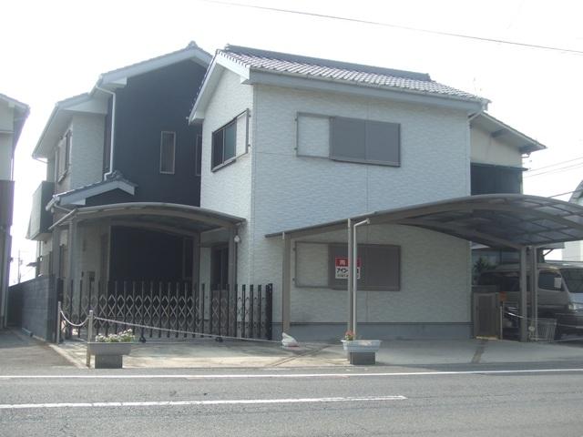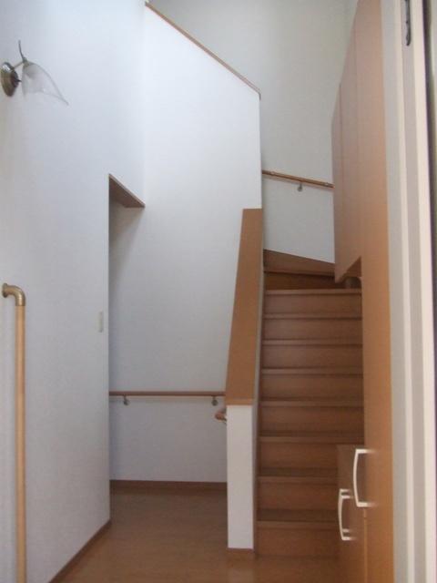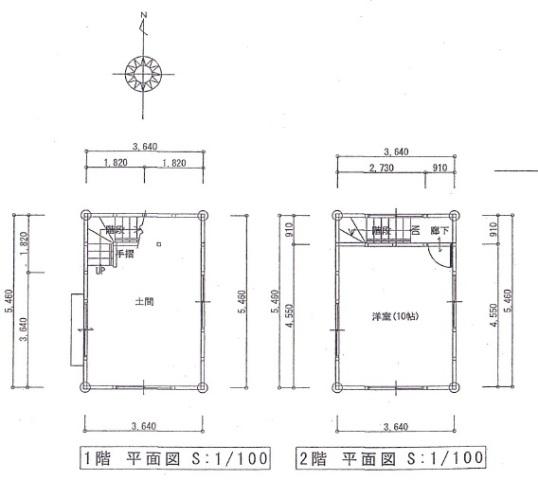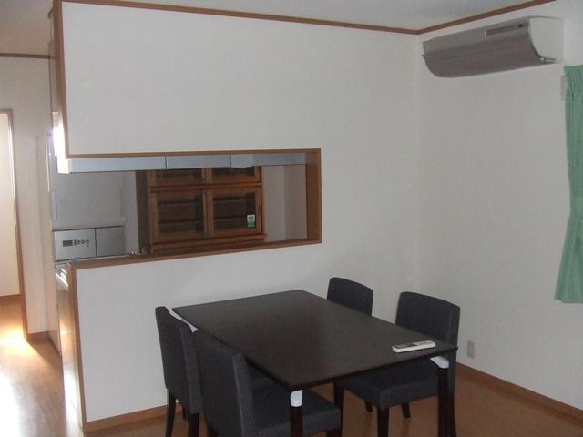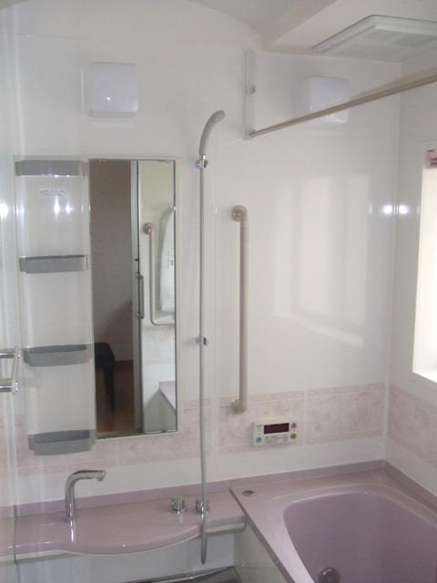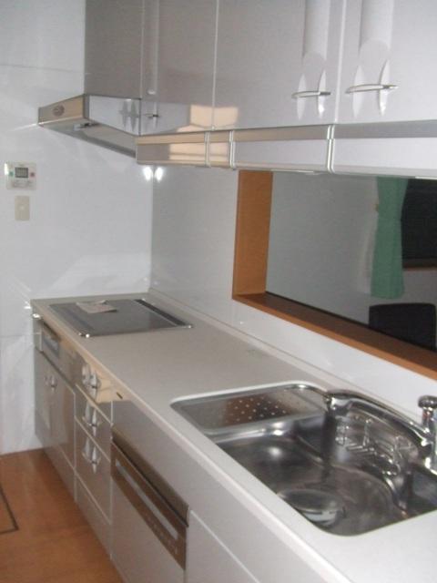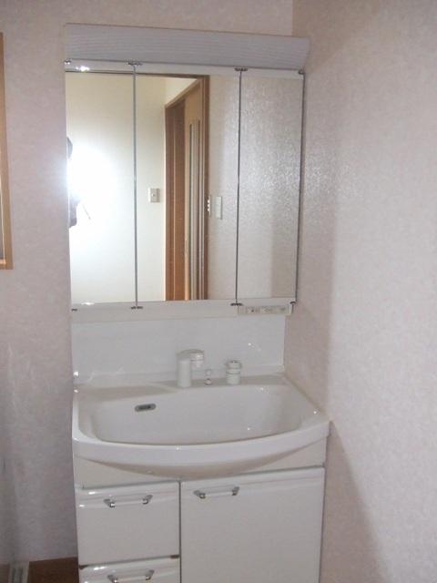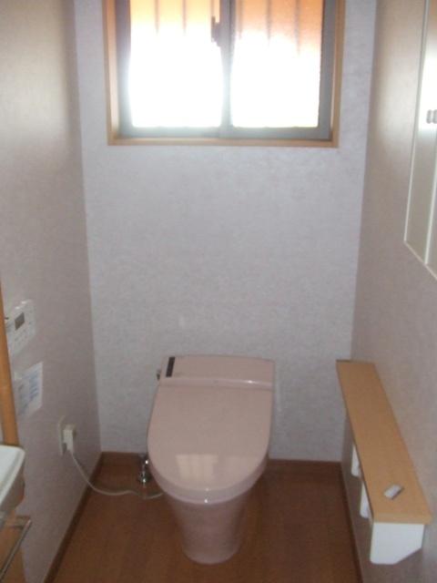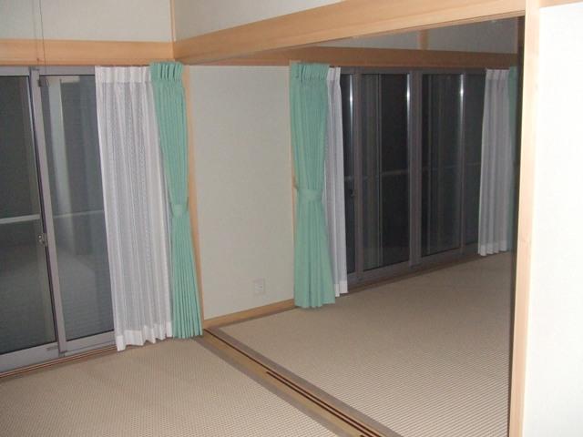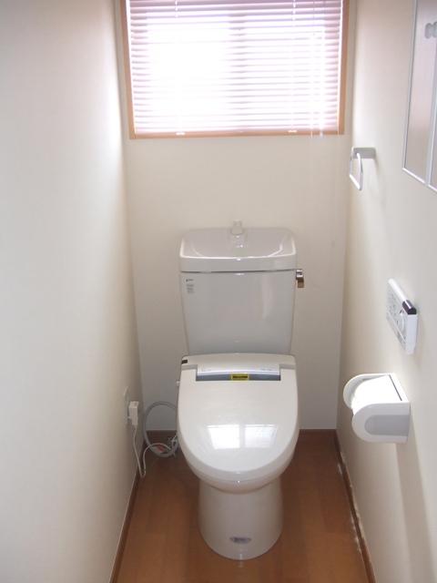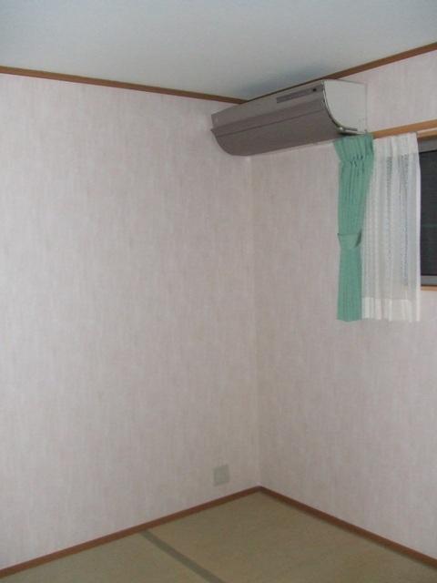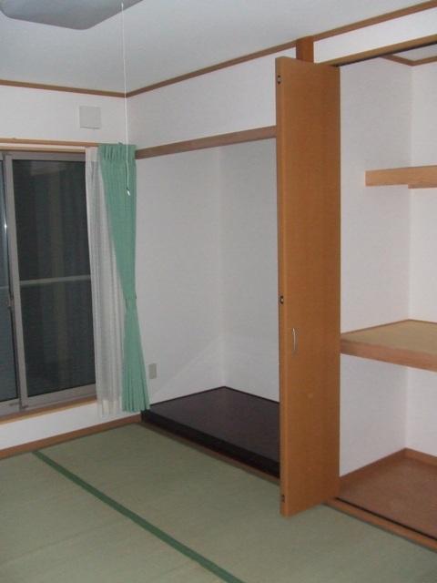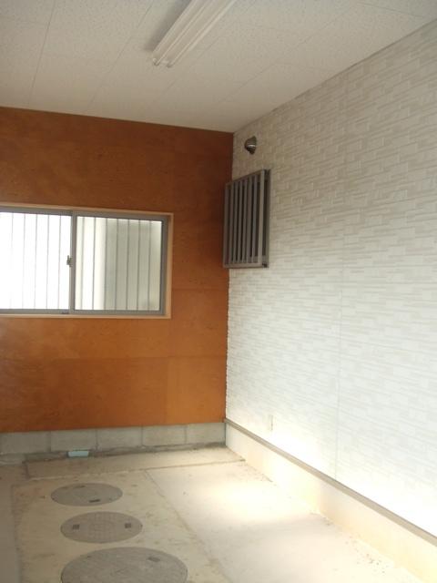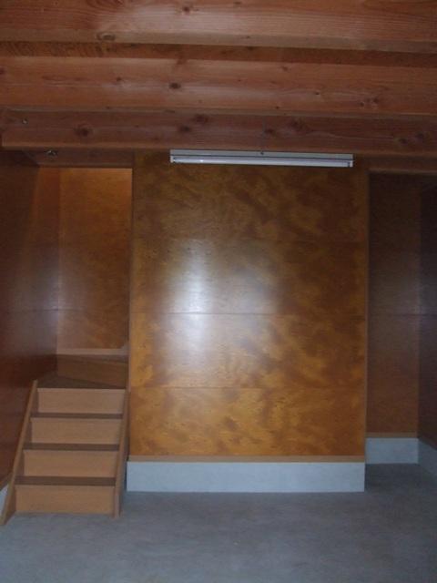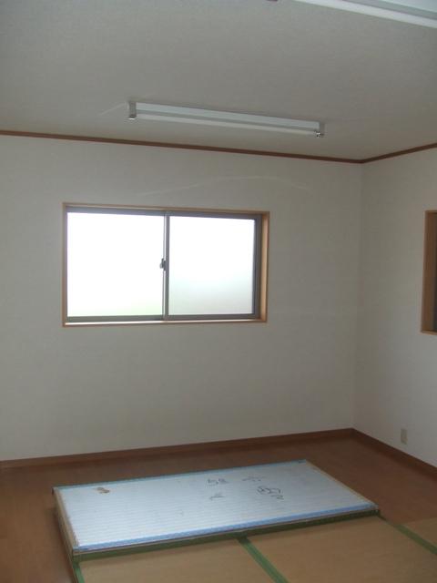|
|
Takamatsu, Kagawa Prefecture
香川県高松市
|
|
JR Kōtoku Line "Yashima" walk 25 minutes
JR高徳線「屋島」歩25分
|
|
Parking three or more possible, Immediate Available, Land 50 square meters or more, System kitchen, Toilet 2 places, 2-story, All room 6 tatami mats or more
駐車3台以上可、即入居可、土地50坪以上、システムキッチン、トイレ2ヶ所、2階建、全居室6畳以上
|
|
Heisei Built in 19 years is the introduction of non-occupancy housing. Lighting all rooms ・ Air conditioning four ・ refrigerator ・ It has a washing machine with.
平成19年築の未入居住宅のご紹介です。 照明全室・エアコン4台・冷蔵庫・洗濯機が付いてます。
|
Features pickup 特徴ピックアップ | | Parking three or more possible / Immediate Available / Land 50 square meters or more / System kitchen / Toilet 2 places / 2-story / All room 6 tatami mats or more 駐車3台以上可 /即入居可 /土地50坪以上 /システムキッチン /トイレ2ヶ所 /2階建 /全居室6畳以上 |
Price 価格 | | 25 million yen 2500万円 |
Floor plan 間取り | | 5LDK 5LDK |
Units sold 販売戸数 | | 1 units 1戸 |
Land area 土地面積 | | 228.13 sq m (registration) 228.13m2(登記) |
Building area 建物面積 | | 131.21 sq m (registration) 131.21m2(登記) |
Driveway burden-road 私道負担・道路 | | Nothing, East 7.5m width 無、東7.5m幅 |
Completion date 完成時期(築年月) | | June 2007 2007年6月 |
Address 住所 | | Takamatsu, Kagawa Prefecture Shindenchoko 812 address 6 香川県高松市新田町甲812番地6 |
Traffic 交通 | | JR Kōtoku Line "Yashima" walk 25 minutes
Takamatsu Kotohira Electric Railway Nagaosen "paddy" walk 35 minutes
Takamatsu Kotohira Electric Railway Nagaosen "north east exit" walk 37 minutes JR高徳線「屋島」歩25分
高松琴平電鉄長尾線「水田」歩35分
高松琴平電鉄長尾線「木太東口」歩37分
|
Related links 関連リンク | | [Related Sites of this company] 【この会社の関連サイト】 |
Person in charge 担当者より | | [Regarding this property.] Heisei Built in 19 years is the introduction of non-occupancy housing. Lighting all rooms ・ Air conditioning four ・ refrigerator ・ It has a washing machine with. 【この物件について】平成19年築の未入居住宅のご紹介です。 照明全室・エアコン4台・冷蔵庫・洗濯機が付いてます。 |
Contact お問い合せ先 | | TEL: 0120-804877 [Toll free] Please contact the "saw SUUMO (Sumo)" TEL:0120-804877【通話料無料】「SUUMO(スーモ)を見た」と問い合わせください |
Building coverage, floor area ratio 建ぺい率・容積率 | | 60% ・ Hundred percent 60%・100% |
Time residents 入居時期 | | Immediate available 即入居可 |
Land of the right form 土地の権利形態 | | Ownership 所有権 |
Structure and method of construction 構造・工法 | | Wooden 2-story 木造2階建 |
Use district 用途地域 | | Unspecified 無指定 |
Overview and notices その他概要・特記事項 | | Facilities: Public Water Supply, This sewage, Individual LPG, Parking: car space 設備:公営水道、本下水、個別LPG、駐車場:カースペース |
Company profile 会社概要 | | <Mediation> Kagawa Prefecture Governor (3) No. 003804 (Ltd.) space workshop Yubinbango761-8071 Takamatsu, Kagawa Prefecture Bukuishi-cho, 1211 <仲介>香川県知事(3)第003804号(株)空間工房〒761-8071 香川県高松市伏石町1211 |
