New Homes » Kyushu » Kagoshima prefecture » Aira City
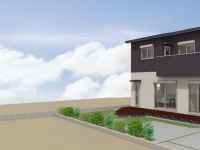 
| | Kagoshima Prefecture Aira City 鹿児島県姶良市 |
| Tropical traffic "Ikeshima Koenmae" walk 3 minutes 南国交通「池島公園前」歩3分 |
Features pickup 特徴ピックアップ | | Pre-ground survey / Year Available / Parking three or more possible / Land 50 square meters or more / Facing south / System kitchen / Flat to the station / A quiet residential area / Face-to-face kitchen / Bathroom 1 tsubo or more / 2-story / South balcony / Wood deck / IH cooking heater / Dish washing dryer / Flat terrain 地盤調査済 /年内入居可 /駐車3台以上可 /土地50坪以上 /南向き /システムキッチン /駅まで平坦 /閑静な住宅地 /対面式キッチン /浴室1坪以上 /2階建 /南面バルコニー /ウッドデッキ /IHクッキングヒーター /食器洗乾燥機 /平坦地 | Price 価格 | | 24,800,000 yen 2480万円 | Floor plan 間取り | | 4LDK 4LDK | Units sold 販売戸数 | | 1 units 1戸 | Land area 土地面積 | | 277.58 sq m (83.96 tsubo) (Registration) 277.58m2(83.96坪)(登記) | Building area 建物面積 | | 98.54 sq m (29.80 tsubo) (Registration) 98.54m2(29.80坪)(登記) | Driveway burden-road 私道負担・道路 | | Nothing, Southwest 6m width 無、南西6m幅 | Completion date 完成時期(築年月) | | January 2014 2014年1月 | Address 住所 | | Kagoshima Prefecture Aira City Ikeshima cho 鹿児島県姶良市池島町 | Traffic 交通 | | Tropical traffic "Ikeshima Koenmae" walk 3 minutes 南国交通「池島公園前」歩3分 | Person in charge 担当者より | | [Regarding this property.] New construction model sale in the popular area Ikeshima! ! shopping ・ school ・ Financial institutions is also very conveniently located within walking distance! 【この物件について】人気の池島エリアで新築モデル分譲!!買い物・学校・金融機関も徒歩圏内で非常に便利な立地です! | Contact お問い合せ先 | | TEL: 0800-603-3635 [Toll free] mobile phone ・ Also available from PHS
Caller ID is not notified
Please contact the "saw SUUMO (Sumo)"
If it does not lead, If the real estate company TEL:0800-603-3635【通話料無料】携帯電話・PHSからもご利用いただけます
発信者番号は通知されません
「SUUMO(スーモ)を見た」と問い合わせください
つながらない方、不動産会社の方は
| Building coverage, floor area ratio 建ぺい率・容積率 | | 60% ・ 80% 60%・80% | Time residents 入居時期 | | Consultation 相談 | Land of the right form 土地の権利形態 | | Ownership 所有権 | Structure and method of construction 構造・工法 | | Wooden 2-story 木造2階建 | Construction 施工 | | (Ltd.) Island Home (株)アイランドホーム | Use district 用途地域 | | One middle and high 1種中高 | Overview and notices その他概要・特記事項 | | Facilities: Public Water Supply, Individual septic tank, All-electric, Building confirmation number ※ ※ ※ ※ , Parking: car space 設備:公営水道、個別浄化槽、オール電化、建築確認番号:※※※※、駐車場:カースペース | Company profile 会社概要 | | <Seller> Kagoshima Prefecture Governor (1) No. 005289 (Corporation), Kagoshima Prefecture Building Lots and Buildings Transaction Business Association (One company) Kyushu Real Estate Fair Trade Council member (Ltd.) Island Home Yubinbango899-5432 Kagoshima Prefecture Aira City Miyajima-cho 11-4 <売主>鹿児島県知事(1)第005289号(公社)鹿児島県宅地建物取引業協会会員 (一社)九州不動産公正取引協議会加盟(株)アイランドホーム〒899-5432 鹿児島県姶良市宮島町11-4 |
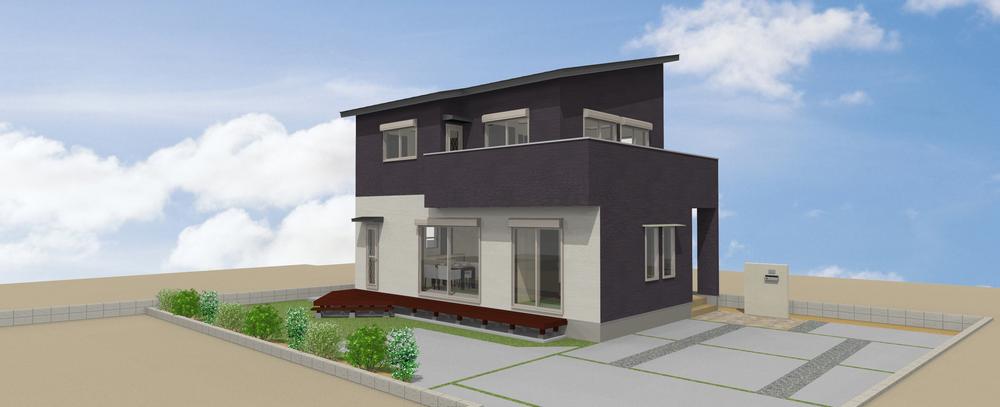 Rendering (appearance)
完成予想図(外観)
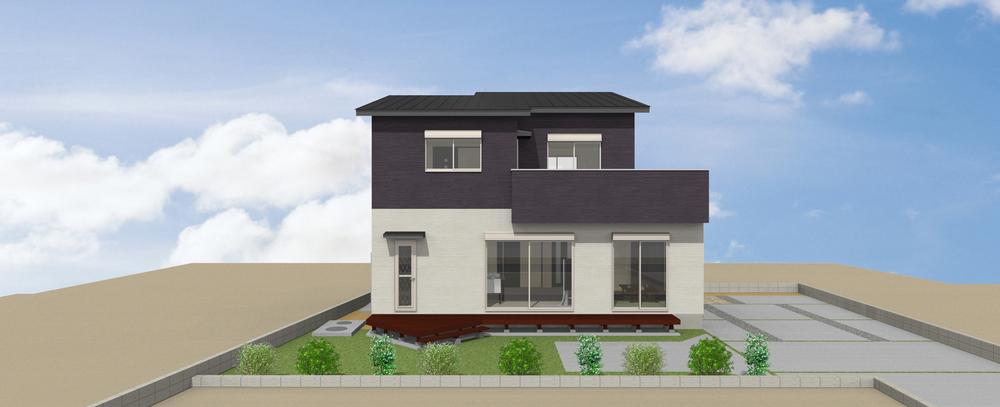 Rendering (appearance)
完成予想図(外観)
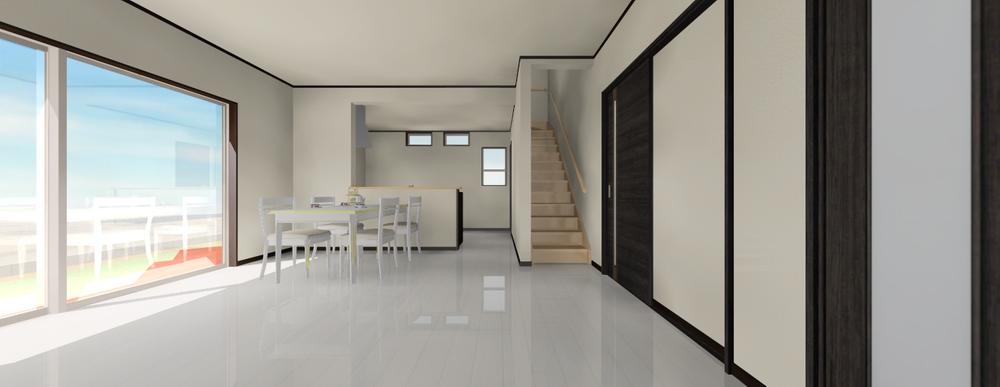 Rendering (introspection)
完成予想図(内観)
Floor plan間取り図 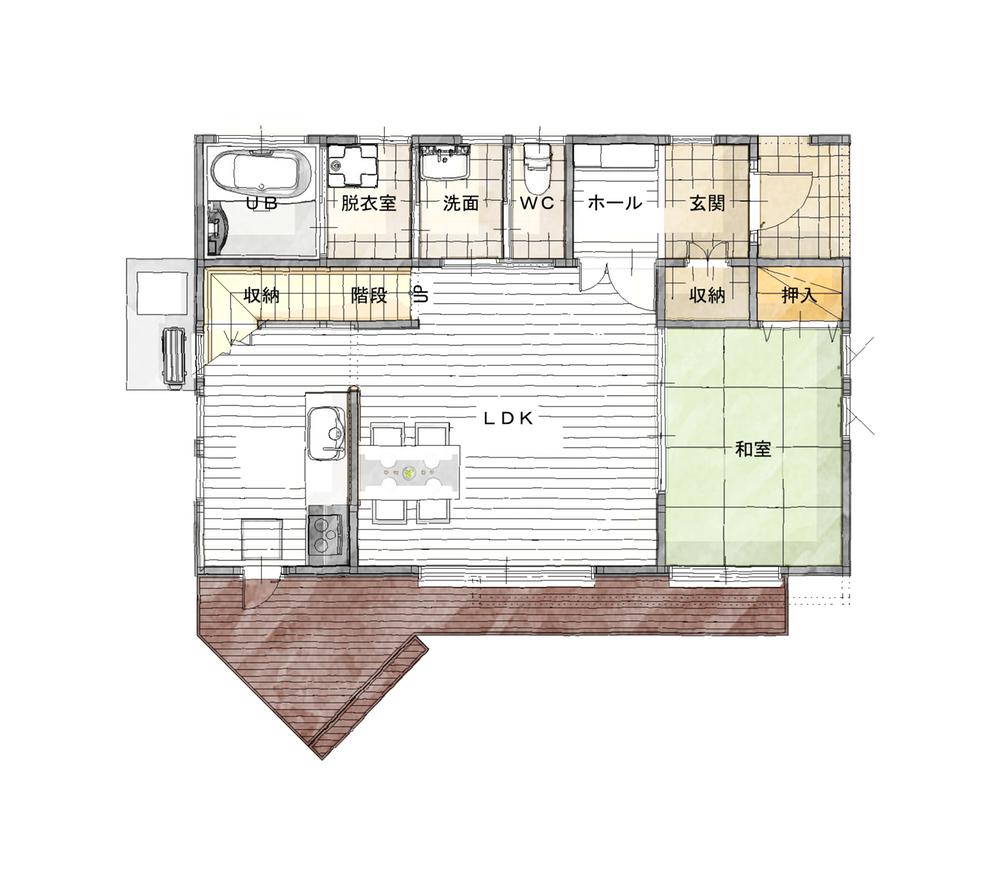 24,800,000 yen, 4LDK, Land area 277.58 sq m , Building area 98.54 sq m 1F Floor Plan
2480万円、4LDK、土地面積277.58m2、建物面積98.54m2 1F間取り図
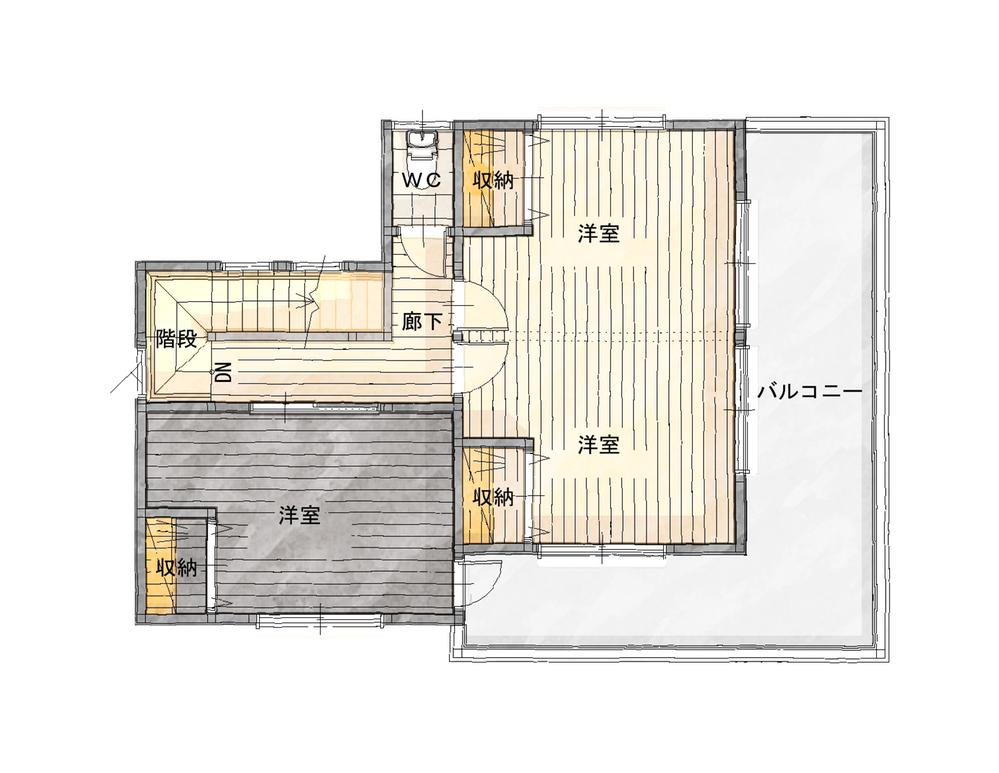 24,800,000 yen, 4LDK, Land area 277.58 sq m , Building area 98.54 sq m 2F Floor Plan
2480万円、4LDK、土地面積277.58m2、建物面積98.54m2 2F間取り図
Location
|






