New Homes » Kyushu » Kagoshima prefecture » Hioki
 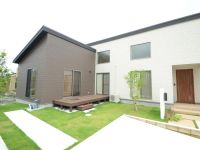
| | Kagoshima Prefecture Hioki 鹿児島県日置市 |
| Community "eight Kubodai bus stop" walk 1 minute コミュニティ「八久保台バス停」歩1分 |
| And it is Ijuin one-story model house can feel the warmth of the wood is possible preview tour using solid wood. For more details, until the Sanyo House! 無垢材を使用しており木の温かみを感じられる伊集院平屋モデルハウスです内覧見学可能です。詳しくは三洋ハウスまで! |
| It will be announced as follows for the holiday and business of the year-end and New Year holidays. Actually without permission, Because of the year-end and New Year holiday, I will carry out the rest of the inquiries and correspondence in the following period. Humbly thank you for your understanding as. ■ Year-end and New Year holiday period ■ 2013 December 28 (Sat) ~ January 3, 2014 (Friday) ■ About Us correspondence ■ Contact us that we received during the rest period, January 4, 2014 it will turn your correspondence is not from (Saturday). 年末年始の休業日および営業について下記のとおりお知らせします。誠に勝手ながら、年末年始の休業のため、下記期間におけるお問合せ及び対応をお休みさせていただきます。何卒ご了承くださいますようお願い申し上げます。■年末年始休業期間■ 2013年12月28日(土) ~ 2014年1月3日(金)■お問合せ対応について■お休み期間中にいただいたお問合せは、2014年1月4日(土)より順次ご対応させていただきます。 |
Features pickup 特徴ピックアップ | | Pre-ground survey / Parking three or more possible / LDK20 tatami mats or more / Land 50 square meters or more / Energy-saving water heaters / Yang per good / Or more before road 6m / Japanese-style room / Shaping land / garden / Face-to-face kitchen / Natural materials / Double-glazing / Warm water washing toilet seat / The window in the bathroom / TV monitor interphone / Leafy residential area / Mu front building / Ventilation good / Wood deck / IH cooking heater / Dish washing dryer / Walk-in closet / All-electric / Storeroom / Maintained sidewalk / Development subdivision in / Movable partition 地盤調査済 /駐車3台以上可 /LDK20畳以上 /土地50坪以上 /省エネ給湯器 /陽当り良好 /前道6m以上 /和室 /整形地 /庭 /対面式キッチン /自然素材 /複層ガラス /温水洗浄便座 /浴室に窓 /TVモニタ付インターホン /緑豊かな住宅地 /前面棟無 /通風良好 /ウッドデッキ /IHクッキングヒーター /食器洗乾燥機 /ウォークインクロゼット /オール電化 /納戸 /整備された歩道 /開発分譲地内 /可動間仕切り | Event information イベント情報 | | Open House (directly, please visitors to local) time / 11:00 ~ 17:00 オープンハウス(直接現地へご来場ください)時間/11:00 ~ 17:00 | Property name 物件名 | | Sanyo Garden Hills Ijuin KiSaki house 26,270,000 yen 三洋ガーデンヒルズ伊集院 木咲な家 2627万円 | Price 価格 | | 26,270,000 yen 2627万円 | Floor plan 間取り | | 4LDK + S (storeroom) 4LDK+S(納戸) | Units sold 販売戸数 | | 1 units 1戸 | Total units 総戸数 | | 20 units 20戸 | Land area 土地面積 | | 235.84 sq m (71.34 tsubo) (Registration) 235.84m2(71.34坪)(登記) | Building area 建物面積 | | 110.96 sq m (33.56 tsubo) (Registration) 110.96m2(33.56坪)(登記) | Driveway burden-road 私道負担・道路 | | Nothing, Northeast 11m width (contact the road width 15.3m) 無、北東11m幅(接道幅15.3m) | Completion date 完成時期(築年月) | | February 2013 2013年2月 | Address 住所 | | Kagoshima Prefecture Hioki Ijuin cho Shimotaniguchi 鹿児島県日置市伊集院町下谷口 | Traffic 交通 | | Community "eight Kubodai bus stop" walk 1 minute コミュニティ「八久保台バス停」歩1分 | Related links 関連リンク | | [Related Sites of this company] 【この会社の関連サイト】 | Person in charge 担当者より | | Rep Konishi Power Age: 40s 担当者小西 力年齢:40代 | Contact お問い合せ先 | | TEL: 0800-603-1324 [Toll free] mobile phone ・ Also available from PHS
Caller ID is not notified
Please contact the "saw SUUMO (Sumo)"
If it does not lead, If the real estate company TEL:0800-603-1324【通話料無料】携帯電話・PHSからもご利用いただけます
発信者番号は通知されません
「SUUMO(スーモ)を見た」と問い合わせください
つながらない方、不動産会社の方は
| Building coverage, floor area ratio 建ぺい率・容積率 | | 60% ・ 200% 60%・200% | Time residents 入居時期 | | Consultation 相談 | Land of the right form 土地の権利形態 | | Ownership 所有権 | Structure and method of construction 構造・工法 | | Wooden 1-storied (framing method) 木造1階建(軸組工法) | Construction 施工 | | Sanyo House Co., Ltd. 三洋ハウス(株) | Use district 用途地域 | | One dwelling 1種住居 | Other limitations その他制限事項 | | Height ceiling Yes, Building area maximum Yes, Shade limit Yes 高さ最高限度有、建物面積最高限度有、日影制限有 | Overview and notices その他概要・特記事項 | | Contact: Konishi Power, Facilities: Public Water Supply, All-electric, Building confirmation number: No. H24-088, Parking: car space 担当者:小西 力、設備:公営水道、オール電化、建築確認番号:H24-088号、駐車場:カースペース | Company profile 会社概要 | | <Seller> Kagoshima Governor (10) No. 001852 (Corporation), Kagoshima Prefecture Building Lots and Buildings Transaction Business Association (One company) Kyushu Real Estate Fair Trade Council member Sanyo House Co., Ltd. head office Yubinbango890-0069 Kagoshima Minamikorimoto cho 14-9 Sanyo building <売主>鹿児島県知事(10)第001852号(公社)鹿児島県宅地建物取引業協会会員 (一社)九州不動産公正取引協議会加盟三洋ハウス(株)本店〒890-0069 鹿児島県鹿児島市南郡元町14-9三洋ビル |
Entrance玄関 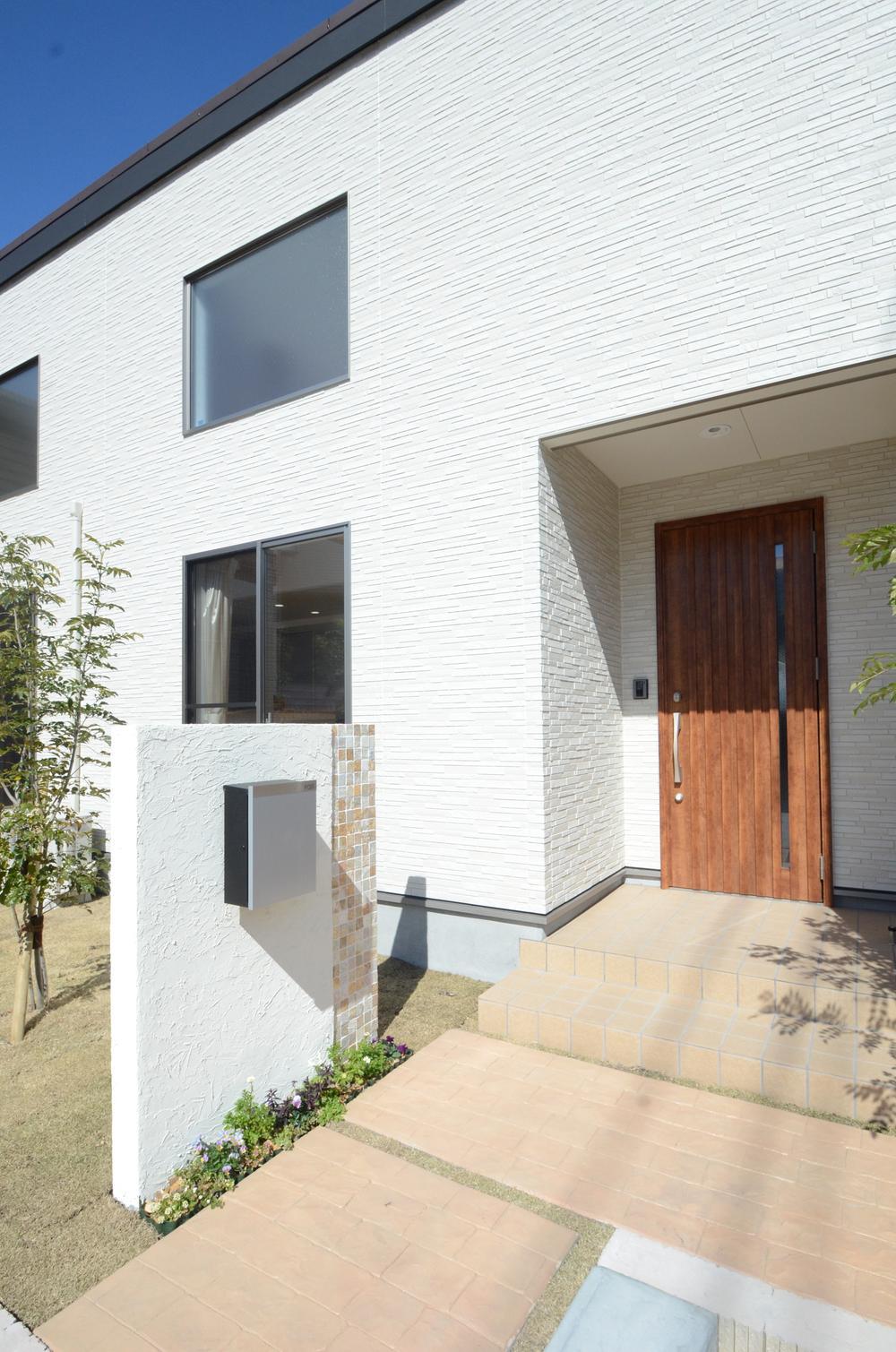 Entrance of the calm atmosphere. Why not send a living and spacious in a natural rich Ijuin?
落ち着いた雰囲気の玄関。自然豊かな伊集院でゆったりとした生活を送ってみませんか?
Impressive abundance of local appearance (July 2013) window to capture the photographic light. Parking spaces There are three cars.現地外観(2013年7月)撮影光を取り込む窓の多さが印象的。駐車スペースも3台分あります。 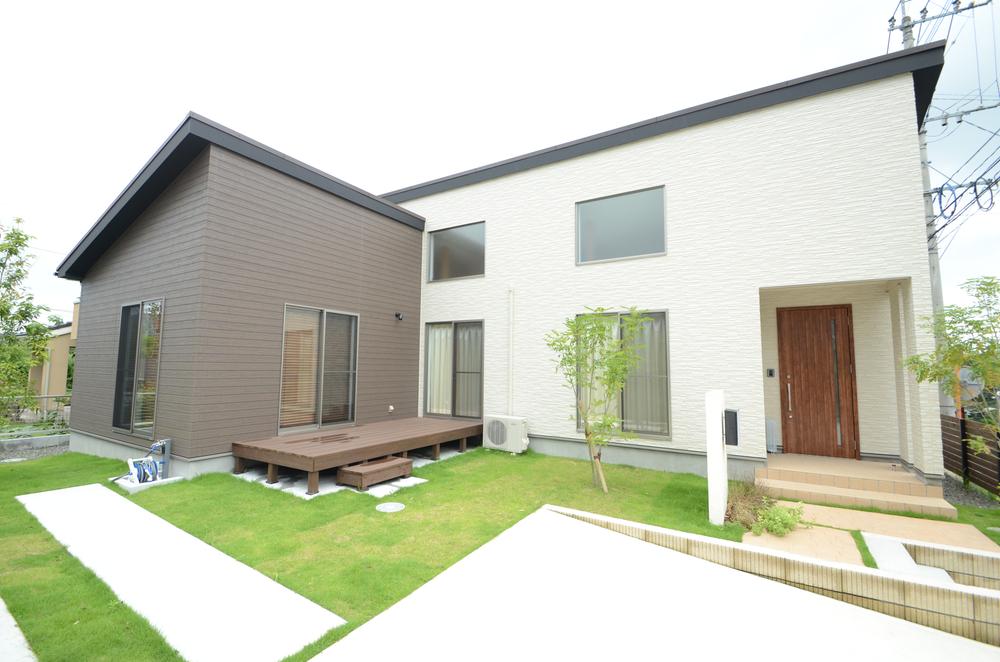 Local appearance (July 2013) Shooting
現地外観(2013年7月)撮影
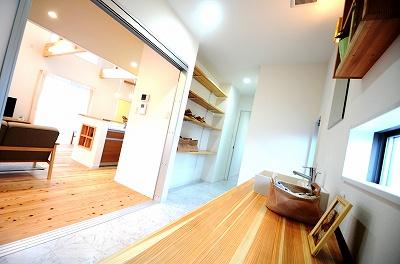 Spacious housework space is next to the living room. Toilet in the back ・ There is a bath, Water around even though together the compact is designed shorter housework flow line
リビングの隣にはゆったりとした家事スペース。奥にはトイレ・お風呂があり、水回りもコンパクトにまとまっていて家事動線も短く設計されています
Livingリビング 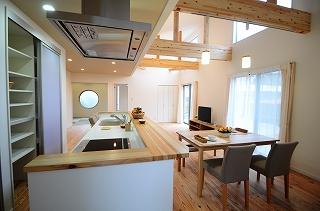 LDK of kitchen island to solid floor. There is a storage of about also hide the refrigerator on the back.
無垢床にアイランドキッチンのLDK。背面には冷蔵庫も隠れるほどの収納庫があります。
Non-living roomリビング以外の居室 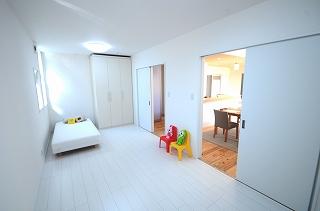 Move the storage rack is highly variable children's room that can be partitioned the room. Located next to the kitchen, Also you can also spend in peace child mom.
収納棚を動かして部屋を仕切ることのできる可変性の高い子供部屋です。キッチンの隣にあり、お母さんもお子様も安心して過ごすことができます。
Wash basin, toilet洗面台・洗面所 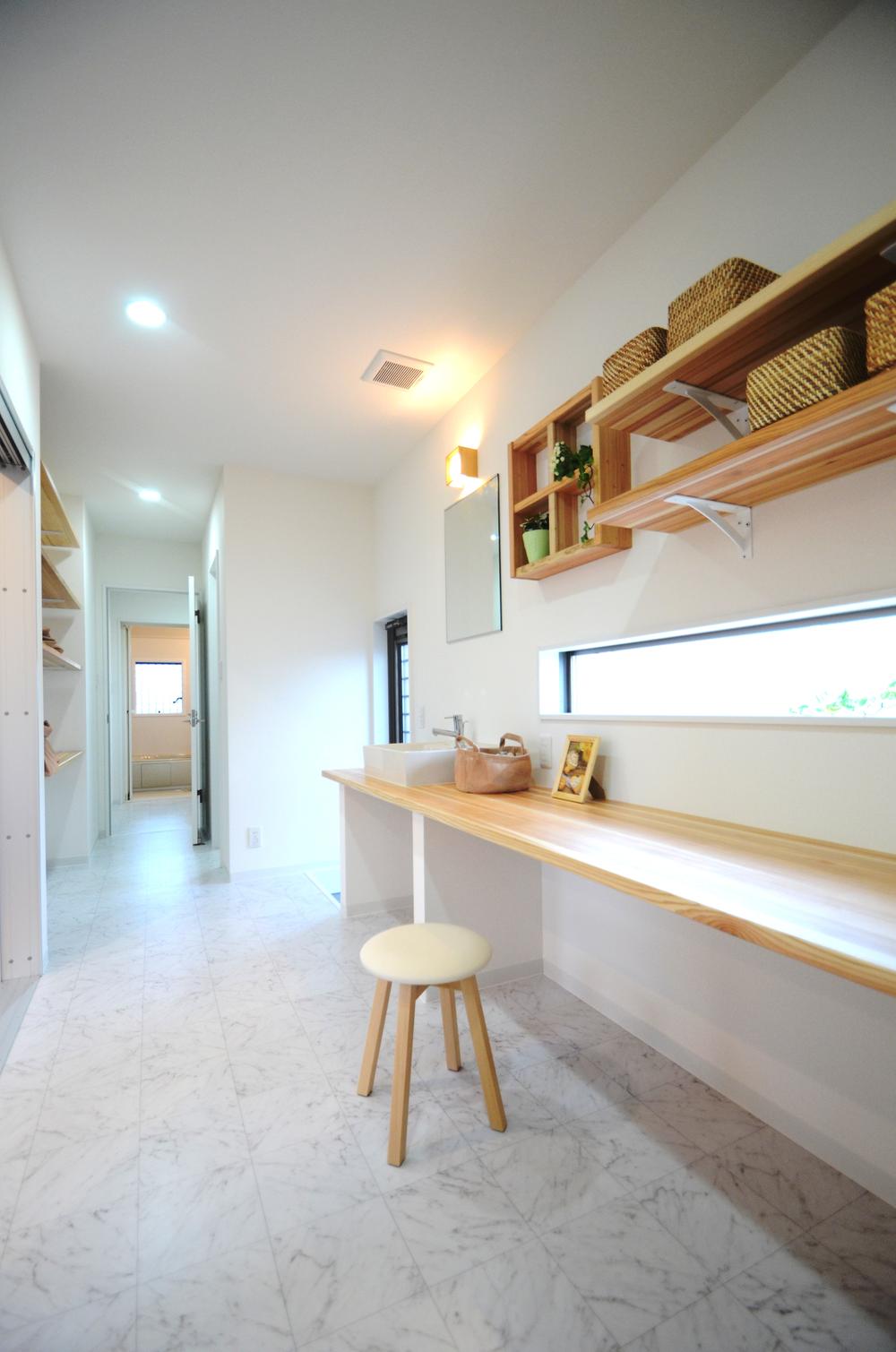 Ally of housewife! It is housework space. You can use as an independent space if Shimere the partition between the living. Without passing through the living room, Exit the housework space will go to the bath and toilet from Japanese-style.
主婦の味方!家事スペースです。リビングとの間の間仕切りを閉めれば独立したスペースとして使えます。リビングを通らず、和室から家事スペースを抜けてお風呂やトイレに行けます。
Non-living roomリビング以外の居室 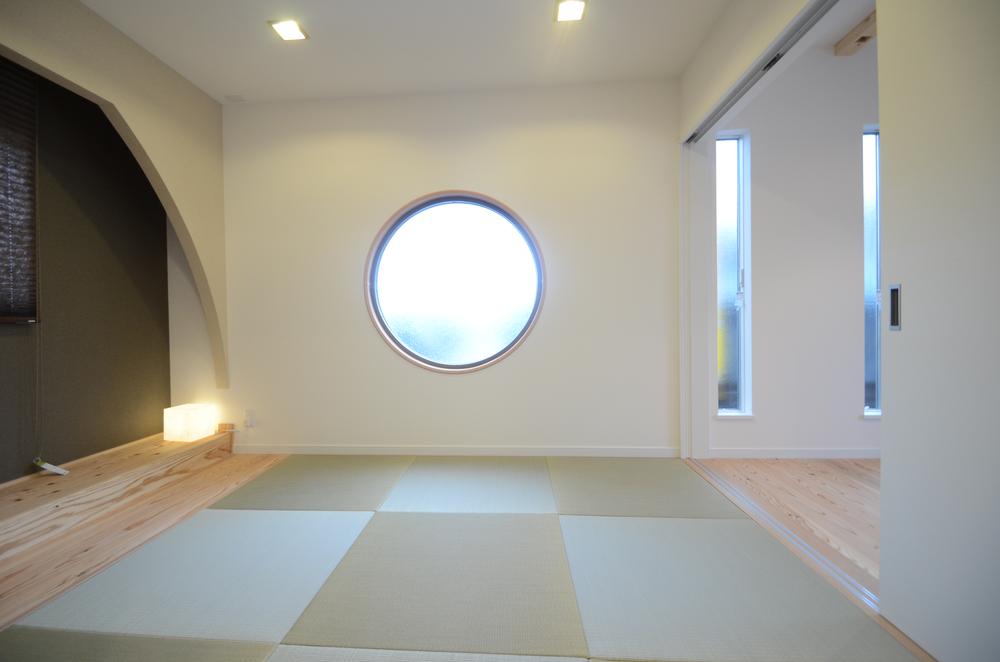 Capture you a lot of light from the round window. It also stuck to the spot lighting. Hinged door, depending on, Even as a private room, You can also use the open. Ryukyu tatami also be in atmosphere!
丸窓から光をたくさん取り込みます。スポット照明にもこだわっています。開き戸次第で、個室としても、オープンにも使えます。琉球畳も雰囲気にあっています!
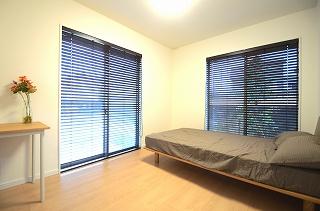 Bedroom of calm atmosphere. The next there is a walk-in closet, Storage has also been secured.
落ち着いた雰囲気の寝室。隣にはウォークインクローゼットがあり、収納も確保されています。
Bathroom浴室 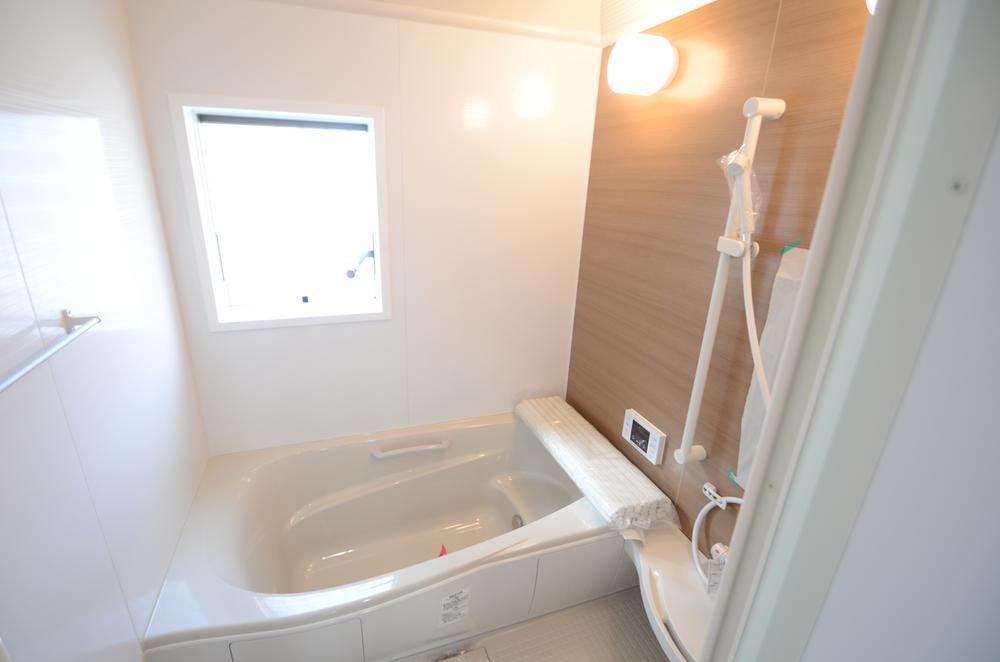 The healing time bath time
バスタイムを癒しの時間に
Toiletトイレ 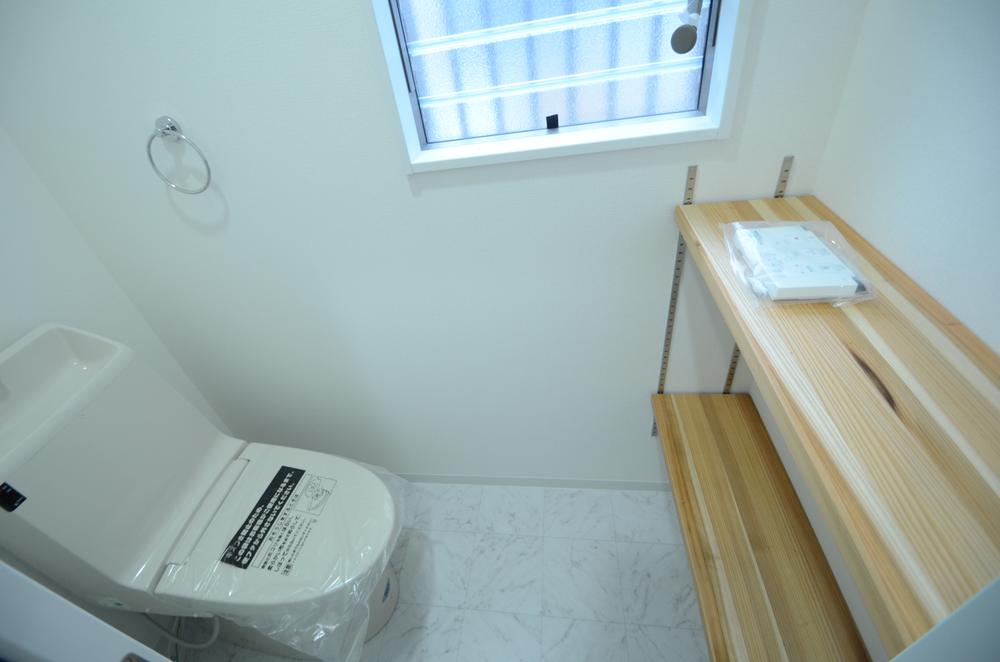 There is a shelf where easy-to-use. Or put the toilet paper, Or it can accommodate the cleaning tool.
使い勝手の良いところに棚があります。トイレットペーパーを置いたり、掃除用具を収納したりできます。
Garden庭 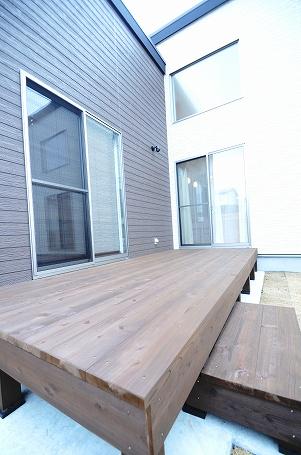 Wood deck that you can enter and exit from the bedroom and the living room.
寝室とリビングから出入りできるウッドデッキ。
Livingリビング 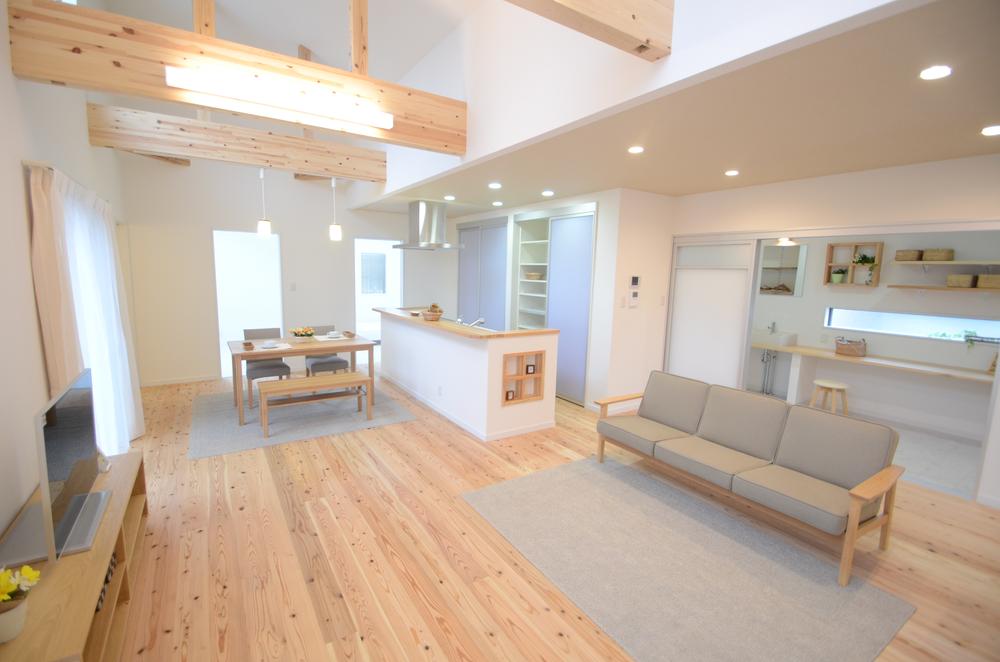 You can overlook a wide in the house in the middle of the kitchen island. Very fashionable show beams! Also answer the wood deck from the living room
アイランドキッチンを真ん中に家の中を広く見渡すことができます。見せ梁がとってもお洒落!リビングからウッドデッキにも出られます
Floor plan間取り図 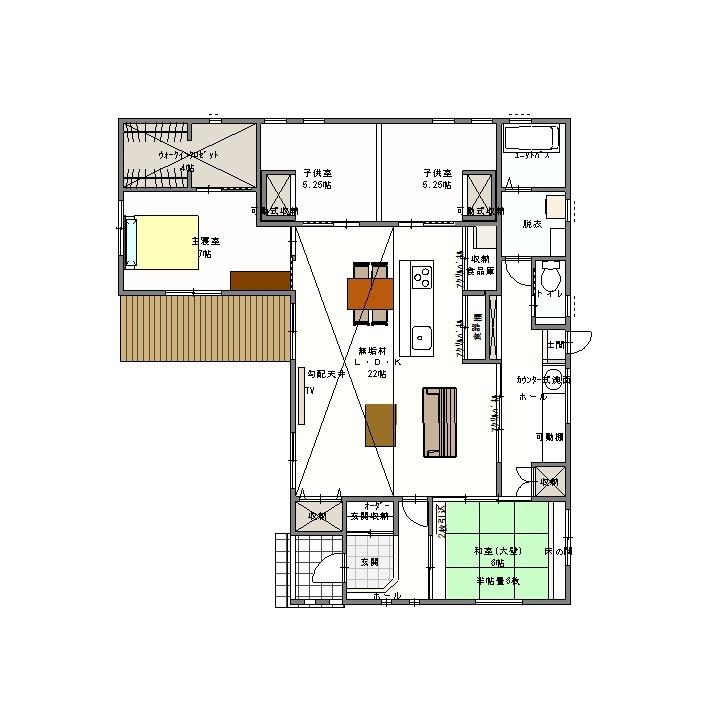 26,270,000 yen, 4LDK + S (storeroom), Land area 235.84 sq m , Building area 110.96 sq m This spacious floor plan!
2627万円、4LDK+S(納戸)、土地面積235.84m2、建物面積110.96m2 広々とした間取りです!
Junior high school中学校 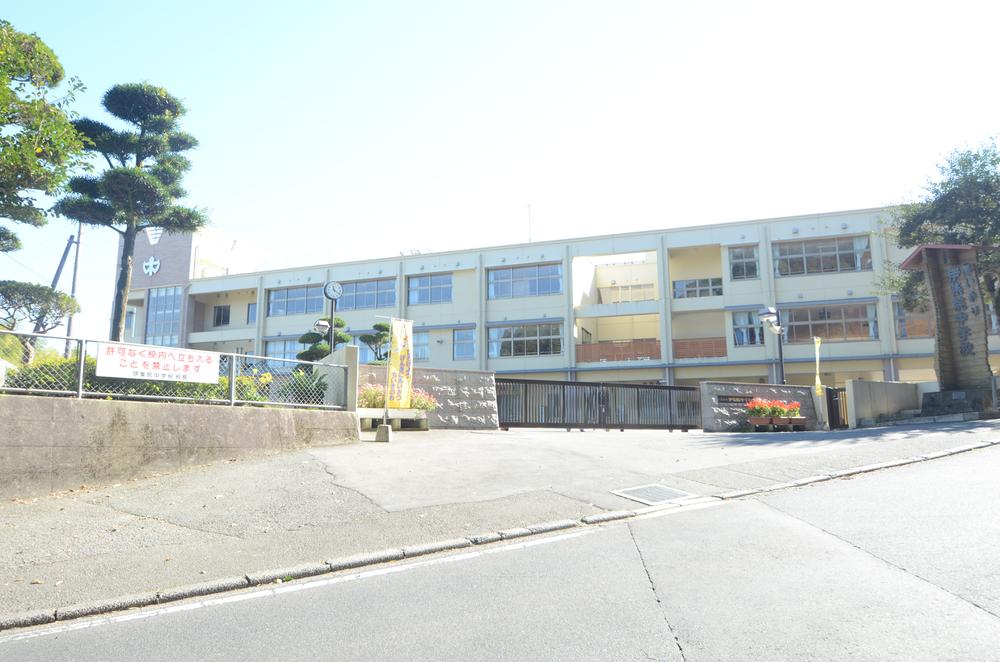 Hioki City Ijuin until junior high school 500m
日置市立伊集院中学校まで500m
Library図書館  Hioki 773m to stand Central Library
日置市立中央図書館まで773m
Kitchenキッチン 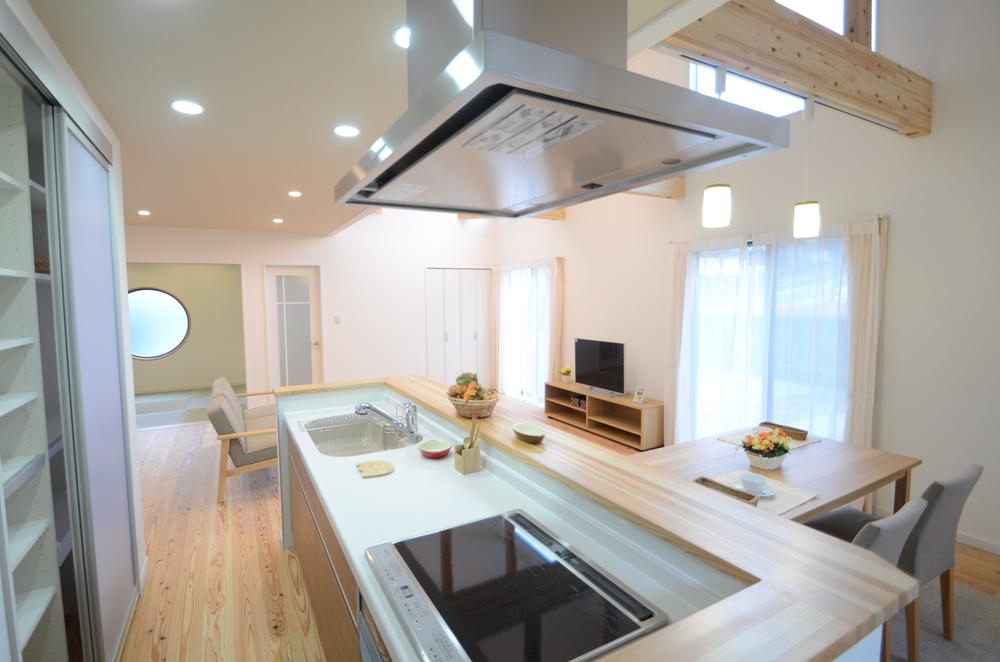 Indoor (February 2013) Shooting
室内(2013年2月)撮影
Otherその他 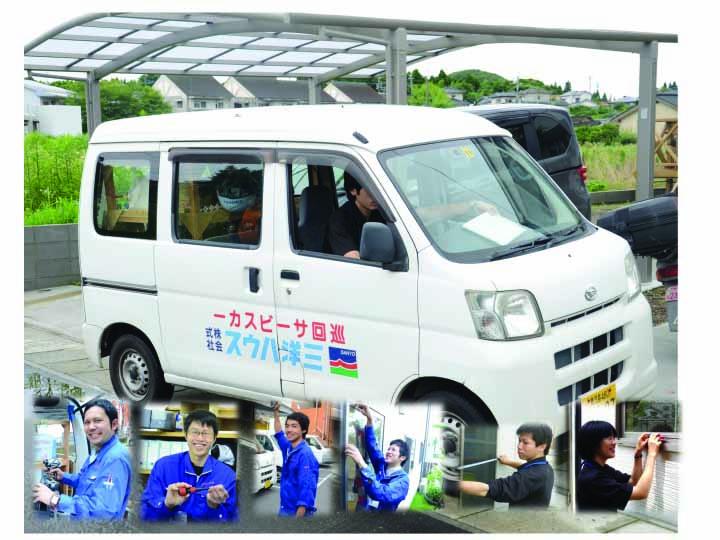 Peace of mind ・ Enhance after-sales service!
安心・充実のアフターサービス!
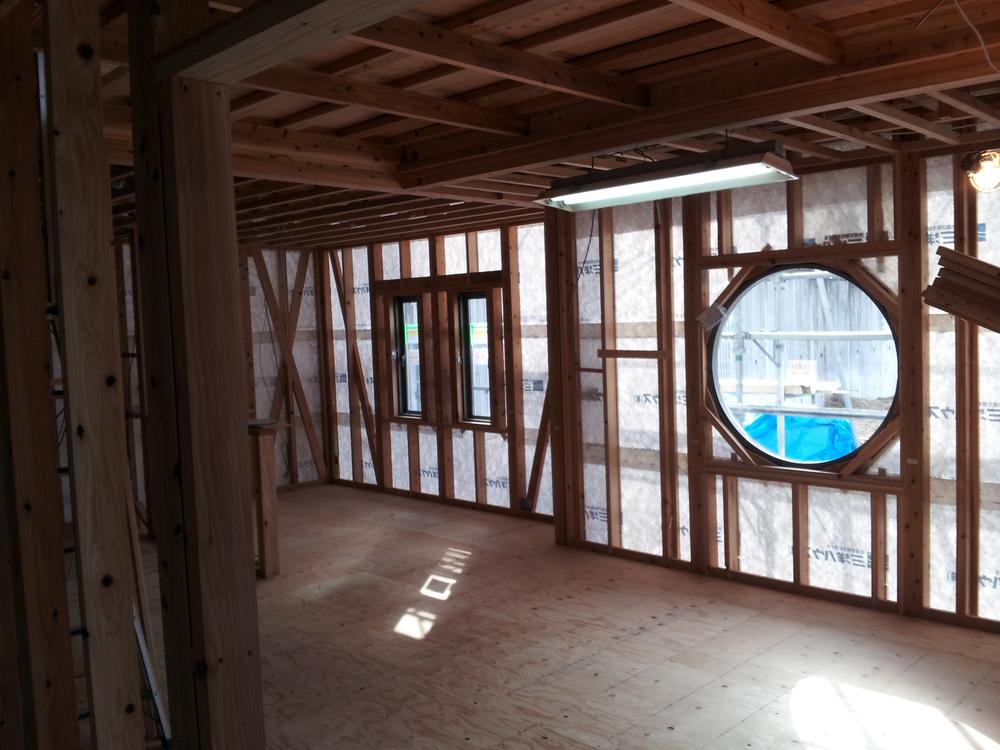 Thorough site supervision. We maintain a clean field in the trust and cooperation of skill in the art. Site tours are also welcome. Please put your voice feel free to.
徹底した現場監理。協力業者との信頼でキレイな現場を維持しています。現場見学も大歓迎です。お気軽にお声かけください。
Location
| 


















