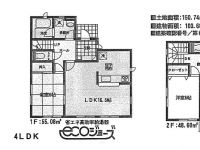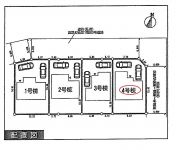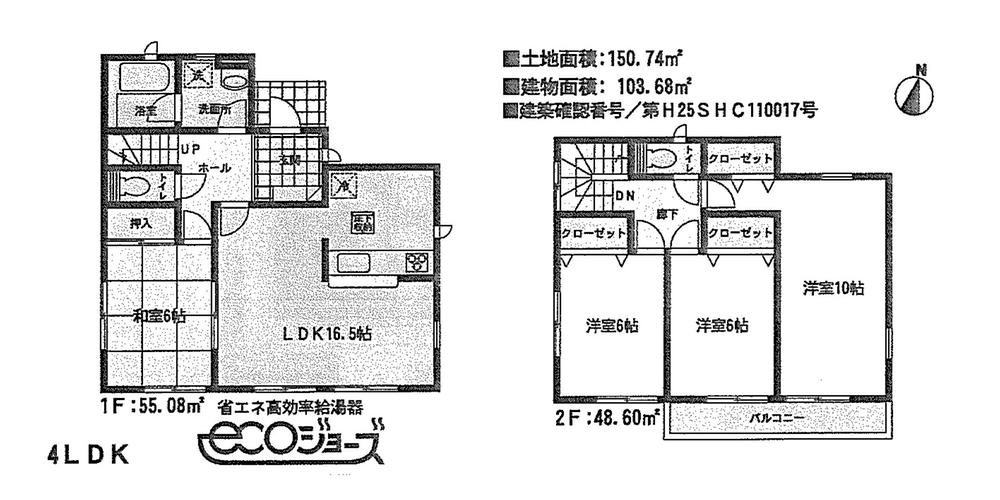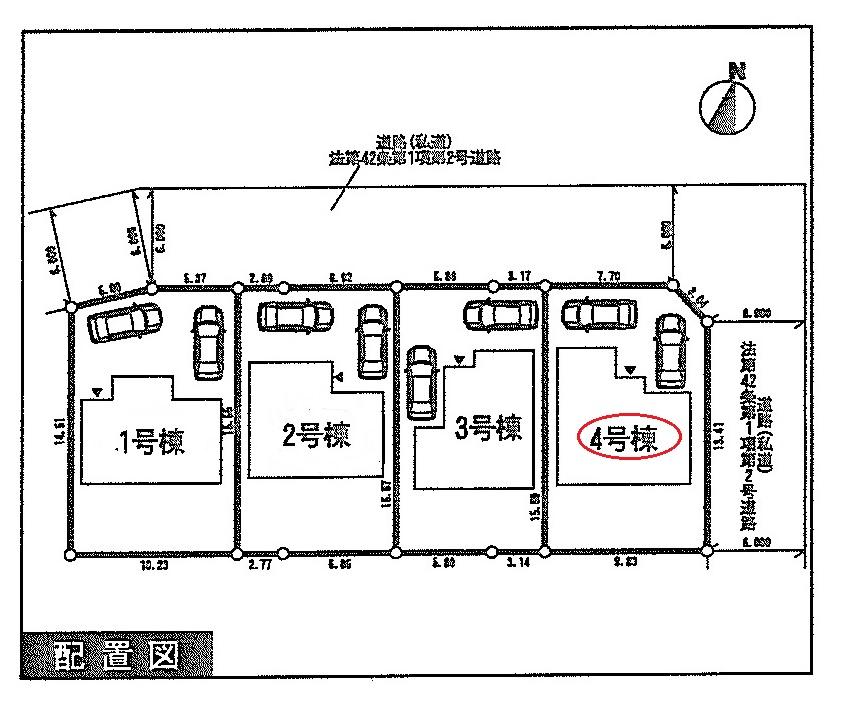|
|
Kagoshima Prefecture Hioki
鹿児島県日置市
|
|
JR Kagoshima Main Line "Ijuin" walk 17 minutes
JR鹿児島本線「伊集院」歩17分
|
|
Wooden asphalt shingle 葺 two-storey ・ Thermal insulation sound insulation Peasasshi use (residential area) ・ Footlights termite insect construction already (with warranty) ・ Entrance with motion sensors
木造アスファルトシングル葺2階建て・断熱性遮音性ペアサッシ使用(居室部分)・フットライトシロアリ防虫施工済(保証書付)・人感センサー付玄関
|
|
Installing a handrail on the stairs part toilet, Barrier-free type with minimal step Moisture-proof performance seismic foundation packing method Strong solid foundation to subsidence Eco Jaws
階段部分トイレには手すりを設置、段差を最小限に抑えたバリアフリータイプ 防湿性能耐震基礎パッキン工法 沈下に強いベタ基礎 エコジョーズ
|
Features pickup 特徴ピックアップ | | Parking two Allowed / Energy-saving water heaters / System kitchen / Bathroom Dryer / Washbasin with shower / Toilet 2 places / Bathroom 1 tsubo or more / 2-story / Warm water washing toilet seat / Underfloor Storage / TV monitor interphone 駐車2台可 /省エネ給湯器 /システムキッチン /浴室乾燥機 /シャワー付洗面台 /トイレ2ヶ所 /浴室1坪以上 /2階建 /温水洗浄便座 /床下収納 /TVモニタ付インターホン |
Price 価格 | | 19,800,000 yen 1980万円 |
Floor plan 間取り | | 4LDK 4LDK |
Units sold 販売戸数 | | 1 units 1戸 |
Land area 土地面積 | | 150.74 sq m (registration) 150.74m2(登記) |
Building area 建物面積 | | 103.68 sq m (registration) 103.68m2(登記) |
Driveway burden-road 私道負担・道路 | | Nothing, North 6m width, East 6m width 無、北6m幅、東6m幅 |
Completion date 完成時期(築年月) | | September 2013 2013年9月 |
Address 住所 | | Kagoshima Prefecture Hioki Ijuin cho Igakura 鹿児島県日置市伊集院町猪鹿倉 |
Traffic 交通 | | JR Kagoshima Main Line "Ijuin" walk 17 minutes
City circulation bus "Asahigaoka estate center stop" walking 10 minutes JR鹿児島本線「伊集院」歩17分
市街地循環バス「朝日ヶ丘団地中央停」歩10分 |
Contact お問い合せ先 | | (Ltd.) Okushon TEL: 099-213-9752 "saw SUUMO (Sumo)" and please contact (株)オクションTEL:099-213-9752「SUUMO(スーモ)を見た」と問い合わせください |
Building coverage, floor area ratio 建ぺい率・容積率 | | 80% ・ 360 percent 80%・360% |
Time residents 入居時期 | | Immediate available 即入居可 |
Land of the right form 土地の権利形態 | | Ownership 所有権 |
Structure and method of construction 構造・工法 | | Wooden 2-story 木造2階建 |
Use district 用途地域 | | Unspecified 無指定 |
Overview and notices その他概要・特記事項 | | Facilities: Public Water Supply, Parking: car space 設備:公営水道、駐車場:カースペース |
Company profile 会社概要 | | <Mediation> Kagoshima Prefecture Governor (1) No. 005713 (Ltd.) Okushon Yubinbango892-0838 Kagoshima Arayashiki-cho, 6-8 <仲介>鹿児島県知事(1)第005713号(株)オクション〒892-0838 鹿児島県鹿児島市新屋敷町6-8 |



