New Homes » Kyushu » Kagoshima prefecture » Kagoshima
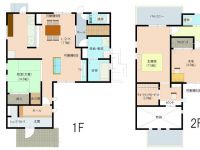 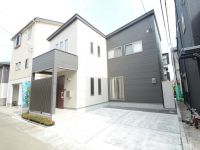
| | Kagoshima, Kagoshima Prefecture 鹿児島県鹿児島市 |
| Kagoshima streetcar Taniyamasen "Tear Bridge" walk 11 minutes 鹿児島市電谷山線「涙橋」歩11分 |
| 1 / 4, 1 / 5 will be held New Year sale Briefing! And New Year event at! Masagohon cho ~ 700m to Kagoshima Prefectural Office, Kamoike 250m location schools and super up to elementary school, Within financial institutions walk! 1/4、1/5新春分譲説明会開催します!新春イベント開催します!真砂本町 ~ 鹿児島県庁まで700m、鴨池小学校まで250mの立地学校やスーパー、金融機関が徒歩圏内! |
| ~ Simple and chic appearance that the longing of the white and black with a study was based ~ Please come by all means to Masagohon the town model house that child-rearing environment is in place of the rich. ~ 憧れの書斎付白と黒を基調としたシンプルでシックな外観 ~ 充実の子育て環境が整った真砂本町モデルハウスにぜひお越しください。 |
Features pickup 特徴ピックアップ | | Corresponding to the flat-35S / Pre-ground survey / Year Available / Parking two Allowed / Energy-saving water heaters / Super close / It is close to the city / System kitchen / All room storage / Flat to the station / A quiet residential area / LDK15 tatami mats or more / Japanese-style room / Shaping land / garden / Washbasin with shower / Face-to-face kitchen / Toilet 2 places / 2-story / South balcony / Double-glazing / Warm water washing toilet seat / Atrium / TV monitor interphone / IH cooking heater / Walk-in closet / Living stairs / All-electric / Flat terrain / Movable partition フラット35Sに対応 /地盤調査済 /年内入居可 /駐車2台可 /省エネ給湯器 /スーパーが近い /市街地が近い /システムキッチン /全居室収納 /駅まで平坦 /閑静な住宅地 /LDK15畳以上 /和室 /整形地 /庭 /シャワー付洗面台 /対面式キッチン /トイレ2ヶ所 /2階建 /南面バルコニー /複層ガラス /温水洗浄便座 /吹抜け /TVモニタ付インターホン /IHクッキングヒーター /ウォークインクロゼット /リビング階段 /オール電化 /平坦地 /可動間仕切り | Event information イベント情報 | | Model house schedule / January 4 (Saturday) ・ January 5 (Sunday) time / 10:00 ~ 17:00 Saturday will be 11:00. ※ Please contact us in advance towards the tour hope to weekdays. TEL:099-285-1000 モデルハウス日程/1月4日(土曜日)・1月5日(日曜日)時間/10:00 ~ 17:00土曜日は11:00からとなります。※平日に見学希望の方は事前にご連絡ください。TEL:099-285-1000 | Property name 物件名 | | Masago model house 真砂モデルハウス | Price 価格 | | 34,900,000 yen 3490万円 | Floor plan 間取り | | 4LDK 4LDK | Units sold 販売戸数 | | 1 units 1戸 | Land area 土地面積 | | 127.89 sq m (38.68 tsubo) (Registration) 127.89m2(38.68坪)(登記) | Building area 建物面積 | | 105.99 sq m (32.06 tsubo) (Registration) 105.99m2(32.06坪)(登記) | Driveway burden-road 私道負担・道路 | | Nothing 無 | Completion date 完成時期(築年月) | | May 2013 2013年5月 | Address 住所 | | Kagoshima, Kagoshima Prefecture Masagohon cho 鹿児島県鹿児島市真砂本町 | Traffic 交通 | | Kagoshima streetcar Taniyamasen "Tear Bridge" walk 11 minutes
Kagoshima municipal "Honcho Koenmae" walk 3 minutes 鹿児島市電谷山線「涙橋」歩11分
鹿児島市営「本町公園前」歩3分 | Related links 関連リンク | | [Related Sites of this company] 【この会社の関連サイト】 | Person in charge 担当者より | | Rep Kisanuki Hiroshi嗣 Age: in this early 20s! Is Kisanuki! We believe Once fullest can help once the house building to your life. Do you want to the customer of any ideal do not hesitate to consult crushed. Let's think together in Sanyo House. 担当者木佐貫 廣嗣年齢:20代初めまして!木佐貫です!お客様の一生に一度の家づくりを精一杯お手伝いできたらと思っています。どんな理想のお客様にしたいのかお気軽にご相談くだい。三洋ハウスで一緒に考えていきましょう。 | Contact お問い合せ先 | | TEL: 0800-603-1324 [Toll free] mobile phone ・ Also available from PHS
Caller ID is not notified
Please contact the "saw SUUMO (Sumo)"
If it does not lead, If the real estate company TEL:0800-603-1324【通話料無料】携帯電話・PHSからもご利用いただけます
発信者番号は通知されません
「SUUMO(スーモ)を見た」と問い合わせください
つながらない方、不動産会社の方は
| Building coverage, floor area ratio 建ぺい率・容積率 | | 60% ・ 160% 60%・160% | Time residents 入居時期 | | Consultation 相談 | Land of the right form 土地の権利形態 | | Ownership 所有権 | Structure and method of construction 構造・工法 | | Wooden 2-story (framing method) 木造2階建(軸組工法) | Use district 用途地域 | | One dwelling 1種住居 | Overview and notices その他概要・特記事項 | | Contact: Kisanuki Hiroshi嗣, Facilities: Public Water Supply, All-electric, Building confirmation number: No. H24-1120273, Parking: car space 担当者:木佐貫 廣嗣、設備:公営水道、オール電化、建築確認番号:H24-1120273号、駐車場:カースペース | Company profile 会社概要 | | <Seller> Kagoshima Governor (10) No. 001852 (Corporation), Kagoshima Prefecture Building Lots and Buildings Transaction Business Association (One company) Kyushu Real Estate Fair Trade Council member Sanyo House Co., Ltd. head office Yubinbango890-0069 Kagoshima Minamikorimoto cho 14-9 Sanyo building <売主>鹿児島県知事(10)第001852号(公社)鹿児島県宅地建物取引業協会会員 (一社)九州不動産公正取引協議会加盟三洋ハウス(株)本店〒890-0069 鹿児島県鹿児島市南郡元町14-9三洋ビル |
Floor plan間取り図 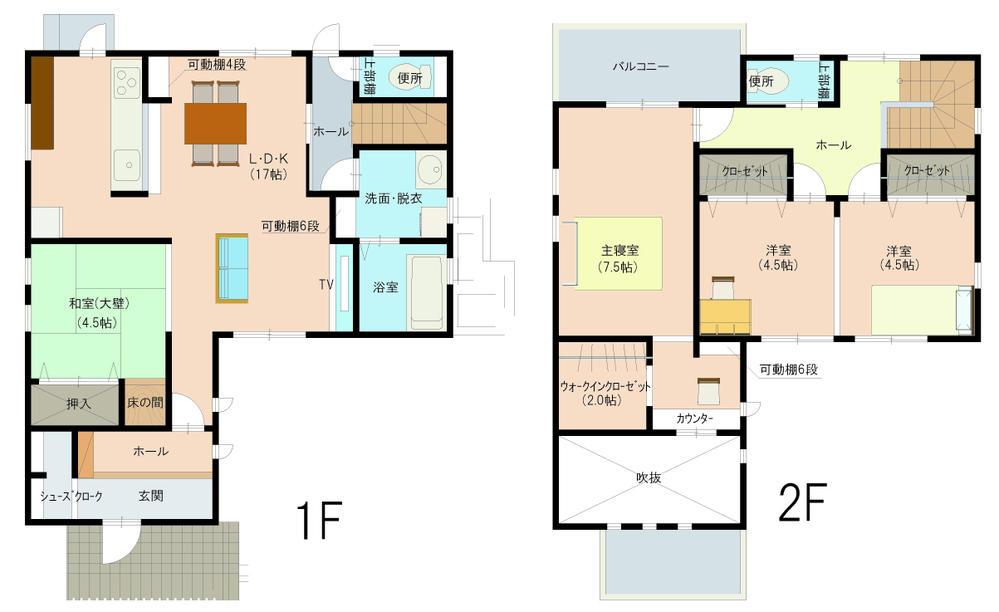 There is a storage scan pace in all room, You can use a wide living space! Japanese-style room ・ Because through the living go up to the second floor, Deepens also your family of communication!
全居室に収納スぺースがあり、生活空間を広く使えます!和室・リビングを通って2階へ上がるので、ご家族のコミュニケーションも深まります!
It is simple and the appearance of the modern impression! Parking spaces are equipped with two! Has also been firmly secured window many lighting.シンプルでモダンな印象の外観です!駐車スペースを2台完備しています!窓が多く採光もしっかりと確保されています。 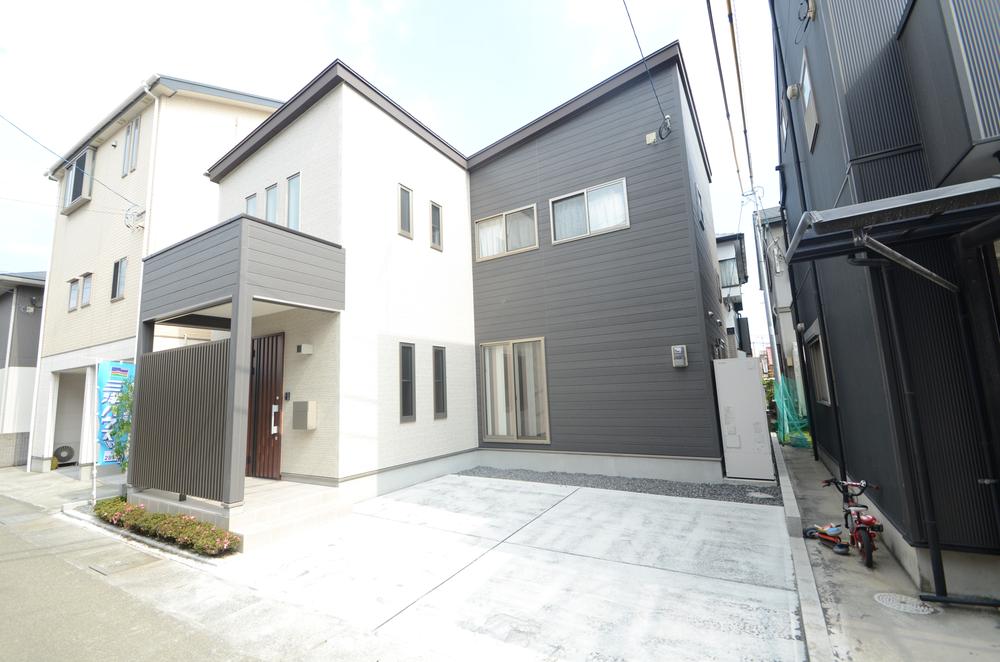 It is simple and the appearance of the modern impression!
シンプルでモダンな印象の外観です!
Living room was white and brown tones and is, You can feel the calm atmosphere! 17 Pledge spacious space of! Japanese-style room can also be used independently.白と茶色を基調としたリビングは、落ち着いた雰囲気を感じることができます!17帖の広々空間!和室は独立して使うこともできます。 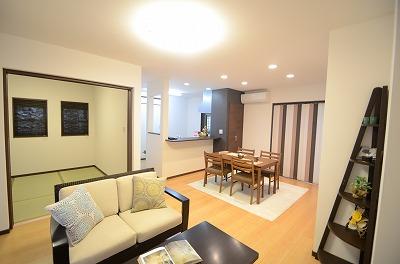 Living room was white and brown tones and is,
白と茶色を基調としたリビングは、
Other introspectionその他内観 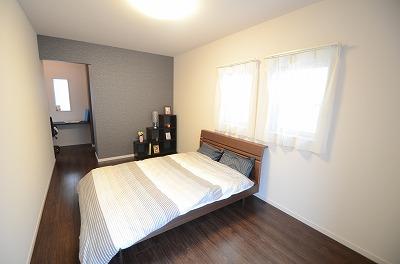 Second floor of the main bedroom, The back of the spacious space Master Bedroom connection with the balcony, The study and the right-hand side there is a spacious walk-in closet of 2 quires!
2階の主寝室は、バルコニーと繋がり広々とした空間主寝室の奥には、書斎と右側には2帖の広々ウォークインクローゼットがあります!
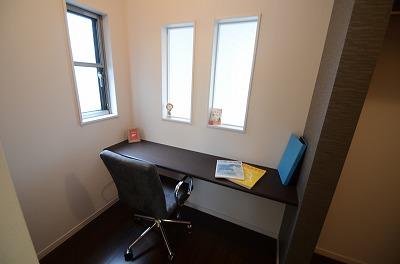 Although a study of the main bedroom back, Pat is also lighting in portrait of window! There is also excellent storage capacity of the shelf behind! It can also be used as a space of hobby!
主寝室奥の書斎ですが、縦長の窓で採光もばっちりです!後ろには収納力抜群の棚もあります!趣味のスペースとしても利用できますね!
Entrance玄関 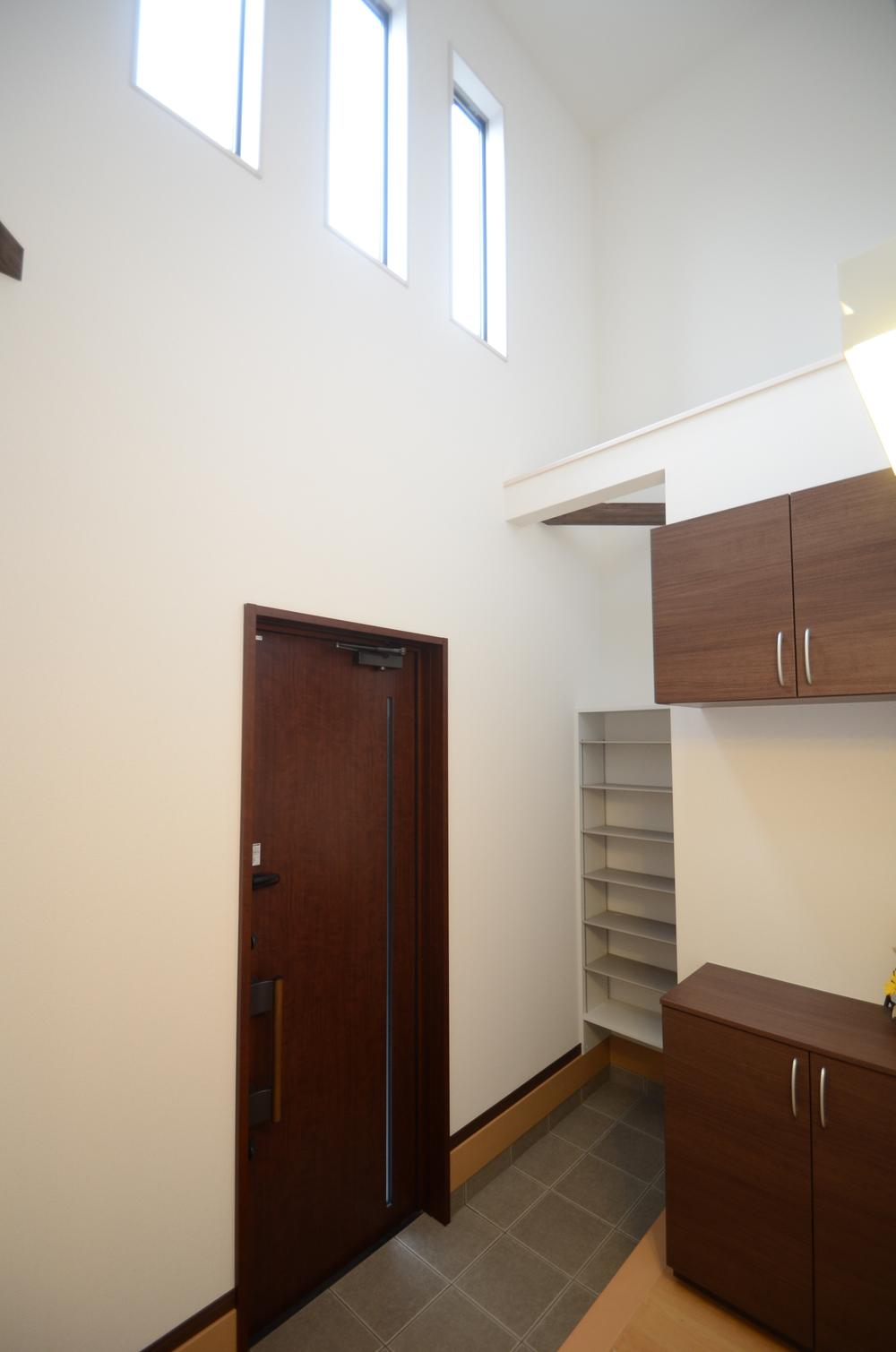 A ceiling height entrance is also window, And spacious. Storage You can also maintain the always refreshing entrance in capacity plenty.
天井までの高さのある玄関は窓もあり、広々としています。収納も容量たっぷりでいつもすっきりした玄関を維持できます。
Bathroom浴室 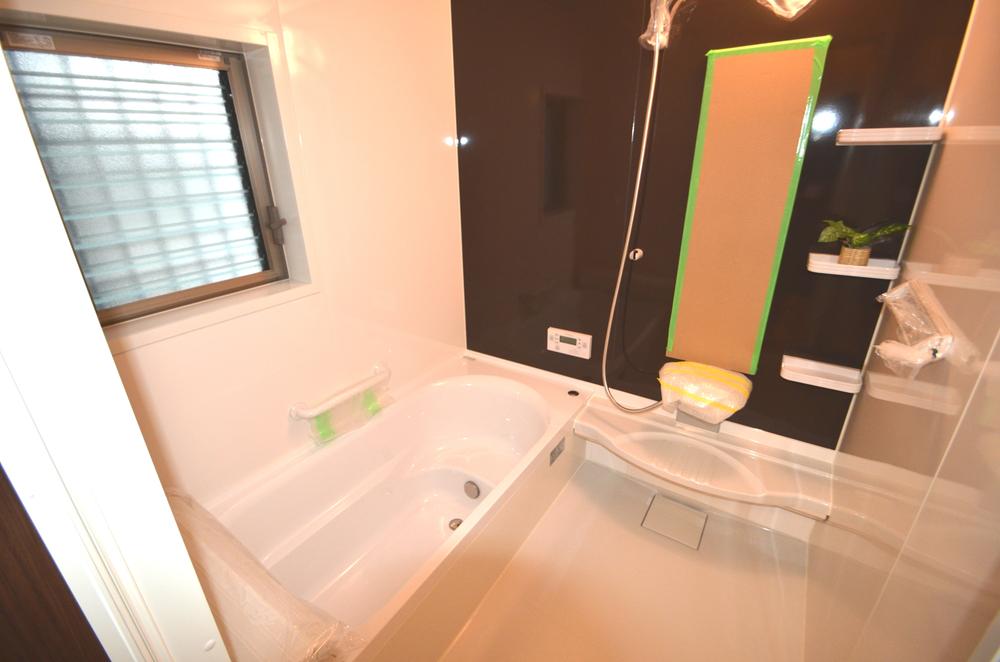 Indoor (June 2013) is a bathroom with accents of shooting brown! Sitz bath is also able to design. Utility costs has also become the county and you pay in Eco Cute! Takara is made standard!
室内(2013年6月)撮影茶色のアクセントを効かせた浴室です!半身浴もできるデザインです。エコキュートで光熱費もグンとおトクになってます!タカラスタンダード製です!
Kitchenキッチン 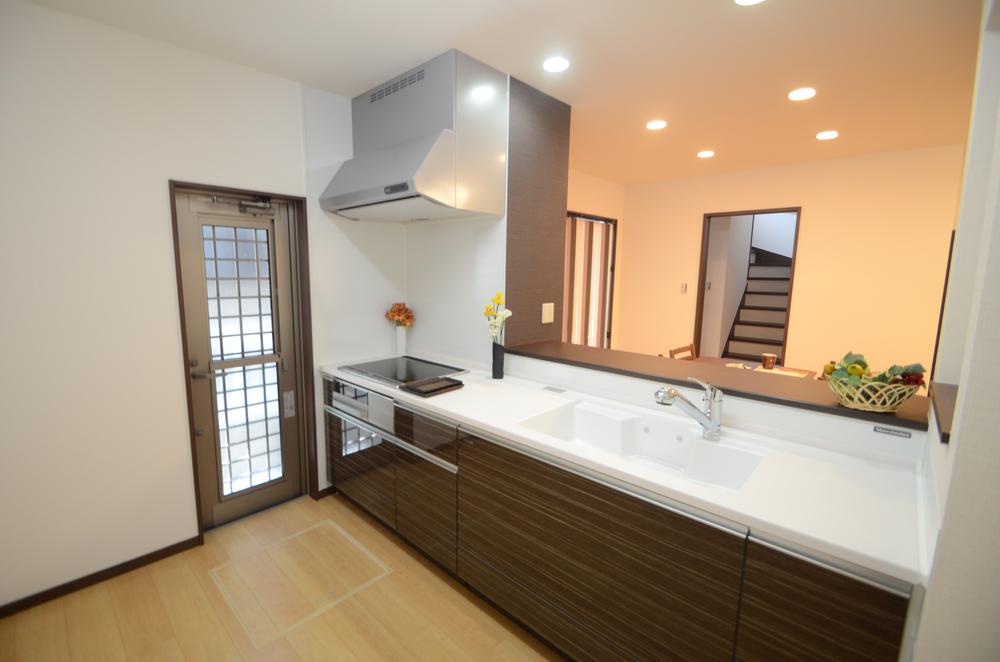 Eliminating the counter kitchen hanging cupboard of chic, In the full sense of openness space! Utility costs also are also equipped with very profitable back door in a functional IH kitchen. Takara is made standard.
シックな雰囲気のカウンターキッチン吊戸棚をなくし、開放感溢れる空間に!機能的なIHキッチンで光熱費もとってもオトク勝手口も備え付けています。タカラスタンダード製です。
Floor plan間取り図 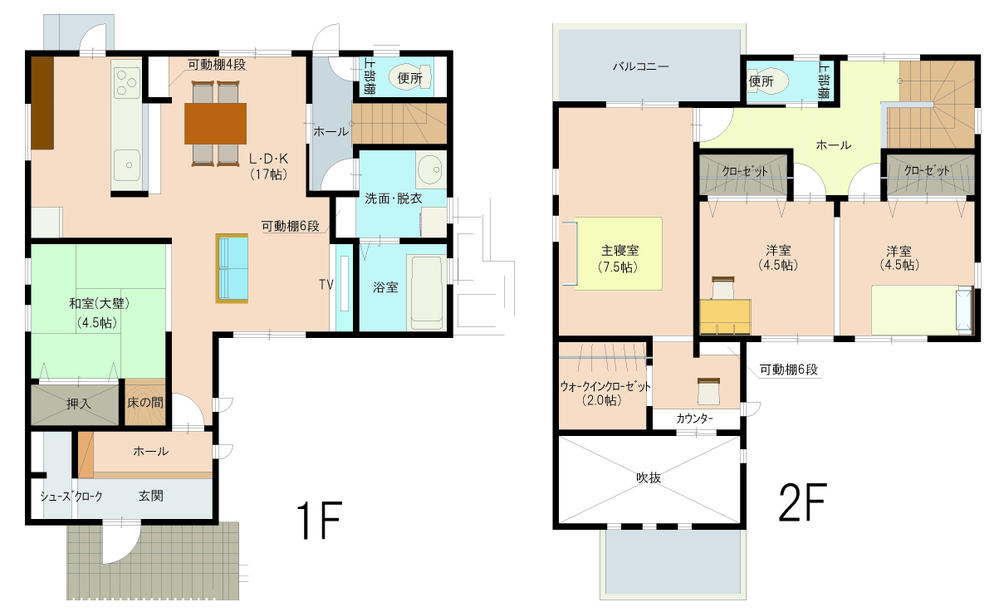 34,900,000 yen, 4LDK, Land area 127.89 sq m , There is a storage scan pace in building area 105.99 sq m all room, You can use a wide living space! Japanese-style room ・ Because through the living go up to the second floor, Deepens also your family of communication!
3490万円、4LDK、土地面積127.89m2、建物面積105.99m2 全居室に収納スぺースがあり、生活空間を広く使えます!和室・リビングを通って2階へ上がるので、ご家族のコミュニケーションも深まります!
Livingリビング 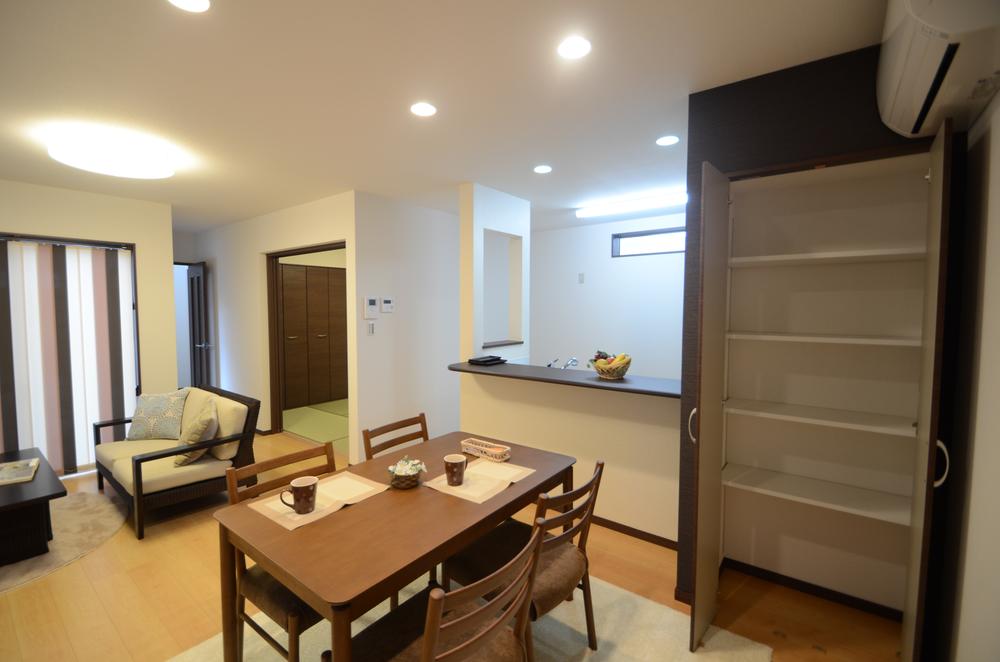 It is living that was taken from a different angle! Since the installation of the movable shelf, You can clean the put in your room magazines and your sewing tools and cleaning equipment! The kitchen side of the wall has been hollowed out is, It is to see the intercom!
別角度から撮影したリビングです!可動棚を設置しているので、雑誌やお裁縫道具や掃除道具をいれてお部屋をすっきりさせることができます!キッチン横の壁がくりぬかれているのは、インターフォンを見るためです!
Non-living roomリビング以外の居室 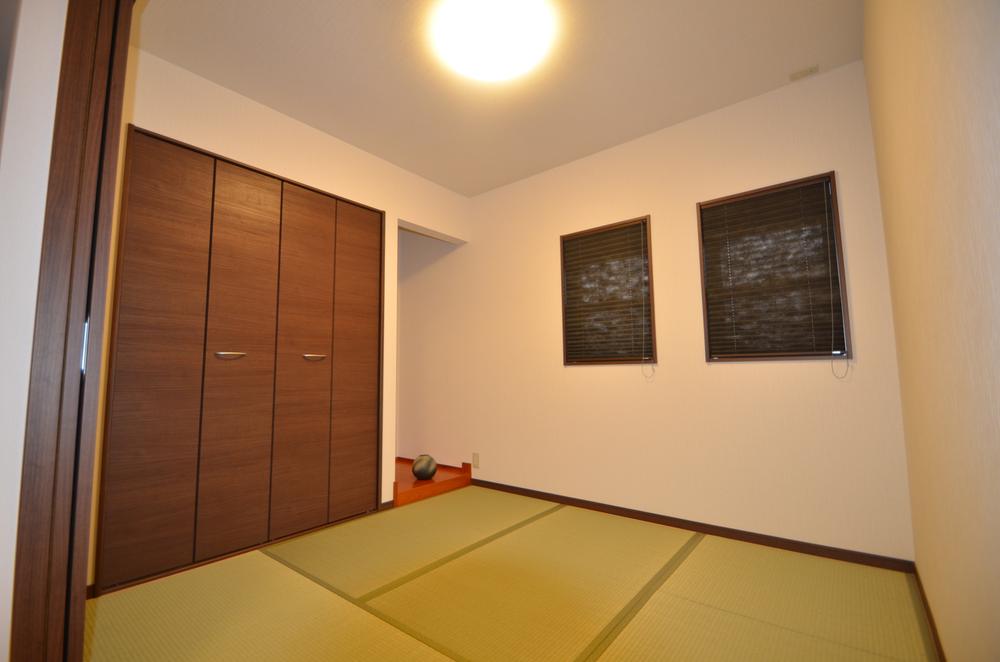 Living room is next to the Japanese-style room! It is a convenient space, such as when you want to slow. Because there is a alcove, And decorate the season of flowers, You can enjoy abandon the Japanese taste!
リビング横の和室です!ゆっくりしたい時などに便利な空間です。床の間があるので、季節のお花を飾ったり、和テイストを思い切り楽しめます!
Receipt収納 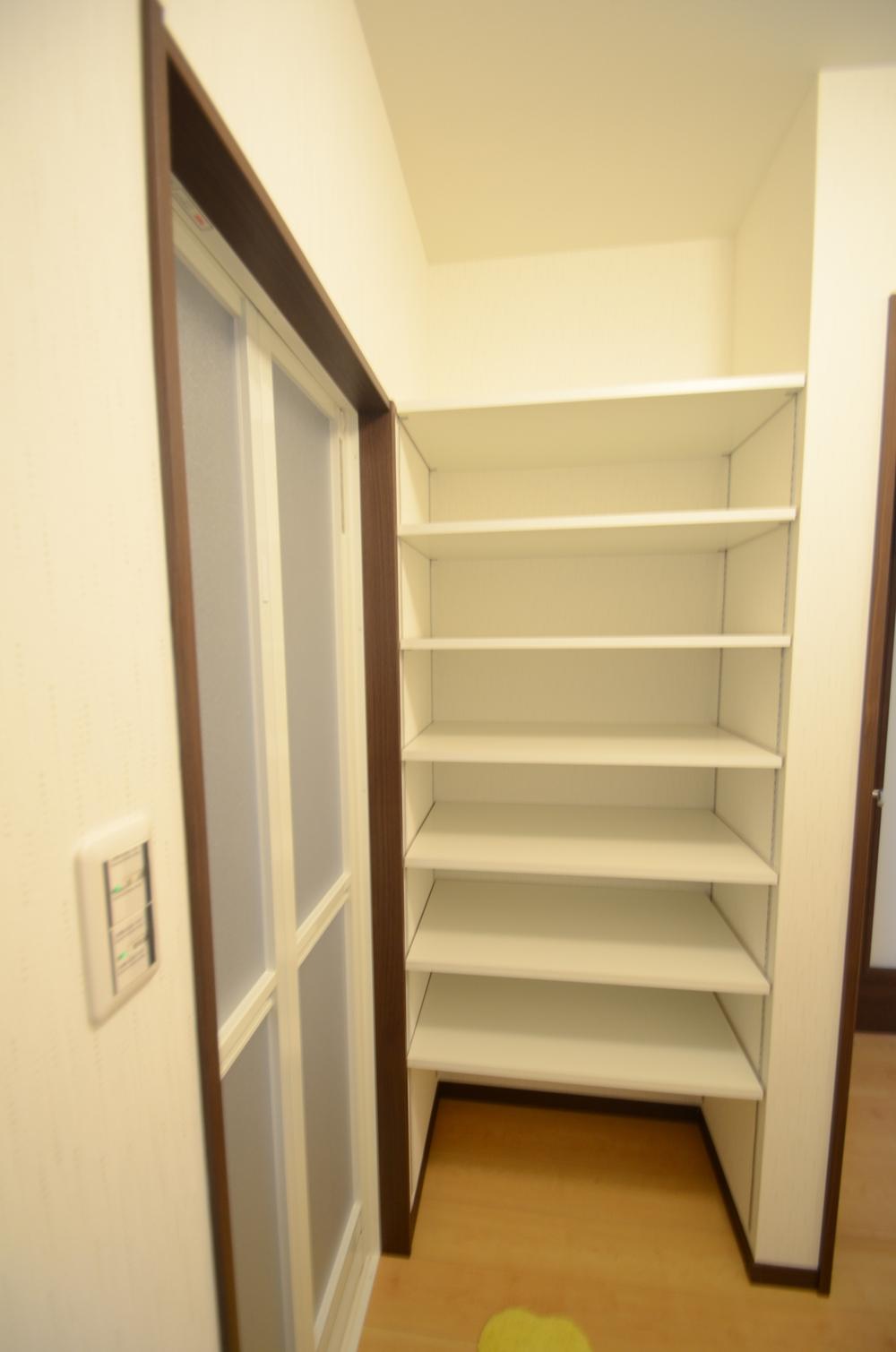 It is the storage space of the undressing room!
脱衣室の収納スペースです!
Otherその他 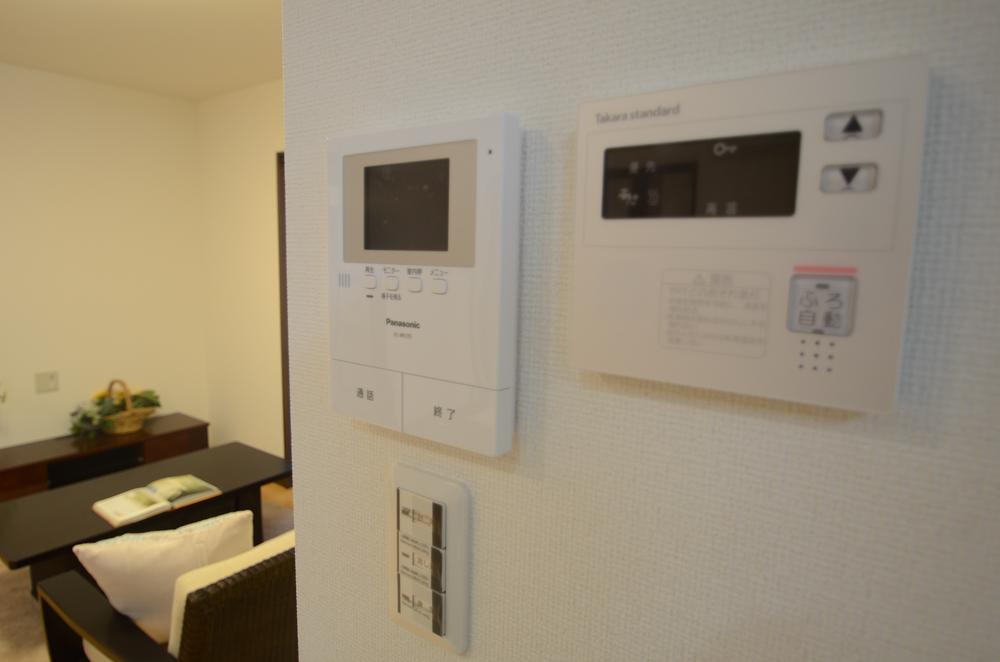 TV is the switch of the monitor with intercom and automatic hot water-covered function.
TVモニター付きインターフォンと自動お湯張り機能のスイッチです。
Receipt収納 ![Receipt. Master bedroom next to the [Walk-in closet] is. You can also clean housed a lot of clothes because the hanger Paul also! !](/images/kagoshima/kagoshima/c0805d0031.jpg) Master bedroom next to the [Walk-in closet] is. You can also clean housed a lot of clothes because the hanger Paul also! !
主寝室横の【ウォークインクローゼット】です。ハンガーポールもあるのでたくさんの衣類もすっきり収納できます!!
Otherその他 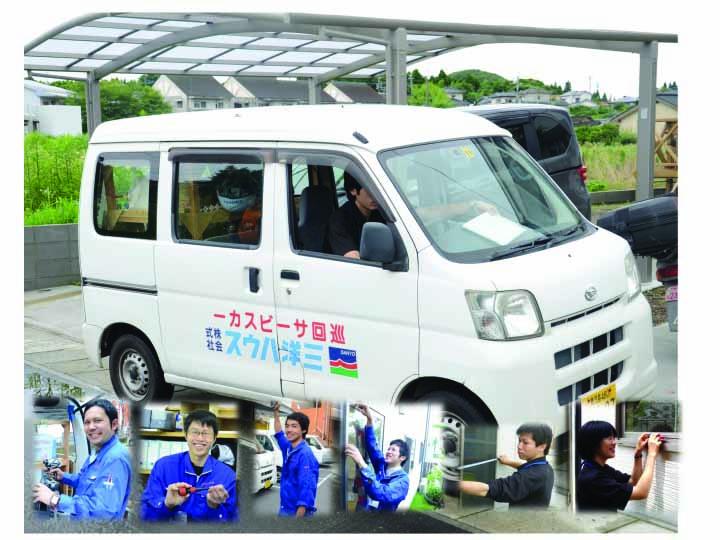 Proud of after-sales service! 3 months after delivery ・ 1 year ・ 3 years ・ Five years ・ 7 years ・ 10 years ・ We will check in 15 years. We will carry out your relationship of a lifetime.
自慢のアフターサービス!お引き渡し後3か月・1年・3年・5年・7年・10年・15年に点検させていただきます。一生涯のお付き合いをさせていただきます。
Other introspectionその他内観 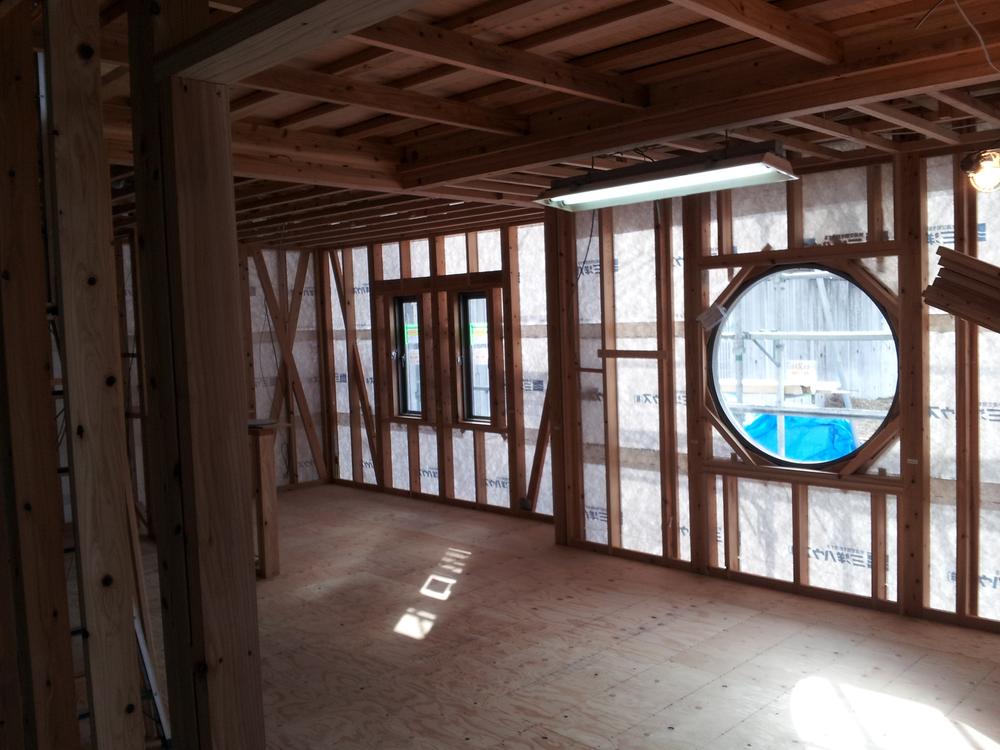 Site supervision of thorough been prefecture top class. We have maintained with the cooperation of skill in the art a beautiful site. Site tours are also welcome.
徹底された県トップクラスの現場監理。きれいな現場を協力業者とともに維持しています。現場見学も大歓迎です。
Location
| 














![Receipt. Master bedroom next to the [Walk-in closet] is. You can also clean housed a lot of clothes because the hanger Paul also! !](/images/kagoshima/kagoshima/c0805d0031.jpg)

