New Homes » Kyushu » Kagoshima prefecture » Kagoshima
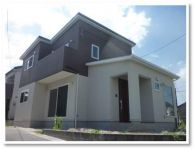 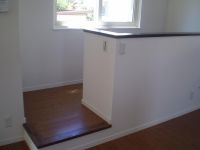
| | Kagoshima, Kagoshima Prefecture 鹿児島県鹿児島市 |
| Kagoshima traffic "uphill" walk 8 minutes 鹿児島交通「坂之上」歩8分 |
| Forever space beauty does not lose dressy of. 30 Daikazoku four new life from here begins. 末永くドレッシーさを失わない空間美。30代家族4人の新しい生活がここからハジマル。 |
| Good location of the southeast corner lot, Flat 35S corresponding method, Amount of storage preeminent in the loft + walk-in closet!, Low-E glass pair ・ All resin sash, Popular room Dried space solarium, Organize storage is a storage plan advisor supervision. Currently Taniyama North and Central Yamada model II published in in front !! G-cube ~ Natural ~ Interior design that takes advantage of the natural texture of the Nordic taste in cube design straight beauty shine. Certainly once, , Please visit your reference of the building house. And luxury full of chic atmosphere of Hoshigamine model, Different also homeopathic, A warm atmosphere should be able to feel the diversity of space produced of total housing. If you would like to your visit until 099-263-5655 東南角地の好立地、フラット35S対応工法、ロフト+ウォークインクローゼットで収納量抜群!、Low-Eペアガラス・オール樹脂サッシ、大人気部屋干し空間サンルーム、整理収納アドバイザー監修の収納計画です。現在谷山北中前にて山田モデルII公開中です!!G‐cube ~ Natural ~ 直線美が映えるキューブデザインに北欧テイストのナチュラルな素材感を活かした室内デザイン。ぜひ一度、家づくりのご参考にご見学ください。星ケ峯モデルのラグジュアリー感あふれるシックな雰囲気とは、またひと味違う、温かみのある雰囲気はトータルハウジングの空間プロデュースの多様性を感じることができるはずです。ご見学されたい方は099-263-5655まで |
Features pickup 特徴ピックアップ | | Corresponding to the flat-35S / Airtight high insulated houses / Pre-ground survey / Parking two Allowed / Immediate Available / Facing south / System kitchen / Yang per good / All room storage / A quiet residential area / LDK15 tatami mats or more / Corner lot / Shaping land / garden / Toilet 2 places / Bathroom 1 tsubo or more / 2-story / South balcony / Double-glazing / Warm water washing toilet seat / loft / The window in the bathroom / TV monitor interphone / High-function toilet / All living room flooring / IH cooking heater / Dish washing dryer / Walk-in closet / Living stairs / All-electric / Movable partition フラット35Sに対応 /高気密高断熱住宅 /地盤調査済 /駐車2台可 /即入居可 /南向き /システムキッチン /陽当り良好 /全居室収納 /閑静な住宅地 /LDK15畳以上 /角地 /整形地 /庭 /トイレ2ヶ所 /浴室1坪以上 /2階建 /南面バルコニー /複層ガラス /温水洗浄便座 /ロフト /浴室に窓 /TVモニタ付インターホン /高機能トイレ /全居室フローリング /IHクッキングヒーター /食器洗乾燥機 /ウォークインクロゼット /リビング階段 /オール電化 /可動間仕切り | Price 価格 | | 21,800,000 yen 2180万円 | Floor plan 間取り | | 3LDK 3LDK | Units sold 販売戸数 | | 1 units 1戸 | Total units 総戸数 | | 1 units 1戸 | Land area 土地面積 | | 131.01 sq m (39.63 tsubo) (Registration) 131.01m2(39.63坪)(登記) | Building area 建物面積 | | 103.09 sq m (31.18 tsubo) (Registration) 103.09m2(31.18坪)(登記) | Driveway burden-road 私道負担・道路 | | Nothing, East 4m width 無、東4m幅 | Completion date 完成時期(築年月) | | August 2012 2012年8月 | Address 住所 | | Kagoshima, Kagoshima Prefecture Sakanoue 1 鹿児島県鹿児島市坂之上1 | Traffic 交通 | | Kagoshima traffic "uphill" walk 8 minutes 鹿児島交通「坂之上」歩8分 | Related links 関連リンク | | [Related Sites of this company] 【この会社の関連サイト】 | Contact お問い合せ先 | | TEL: 0800-805-5659 [Toll free] mobile phone ・ Also available from PHS
Caller ID is not notified
Please contact the "saw SUUMO (Sumo)"
If it does not lead, If the real estate company TEL:0800-805-5659【通話料無料】携帯電話・PHSからもご利用いただけます
発信者番号は通知されません
「SUUMO(スーモ)を見た」と問い合わせください
つながらない方、不動産会社の方は
| Time residents 入居時期 | | Immediate available 即入居可 | Land of the right form 土地の権利形態 | | Ownership 所有権 | Structure and method of construction 構造・工法 | | Wooden 2-story (2 × 4 construction method) 木造2階建(2×4工法) | Construction 施工 | | (Ltd.) Total Housing (株)トータルハウジング | Use district 用途地域 | | One low-rise 1種低層 | Other limitations その他制限事項 | | Easement 地役権 | Overview and notices その他概要・特記事項 | | Facilities: Public Water Supply, This sewage, All-electric, Building confirmation number: H24SHC102111, Parking: car space 設備:公営水道、本下水、オール電化、建築確認番号:H24SHC102111、駐車場:カースペース | Company profile 会社概要 | | <Seller> Kagoshima Governor (6) No. 003838 (Corporation), Kagoshima Prefecture Building Lots and Buildings Transaction Business Association (One company) Kyushu Real Estate Fair Trade Council member (Ltd.) Total Housing Taniyama branch Yubinbango891-0113 Kagoshima Higashitaniyama 7-23-12 <売主>鹿児島県知事(6)第003838号(公社)鹿児島県宅地建物取引業協会会員 (一社)九州不動産公正取引協議会加盟(株)トータルハウジング谷山支店〒891-0113 鹿児島県鹿児島市東谷山7-23-12 |
Local appearance photo現地外観写真 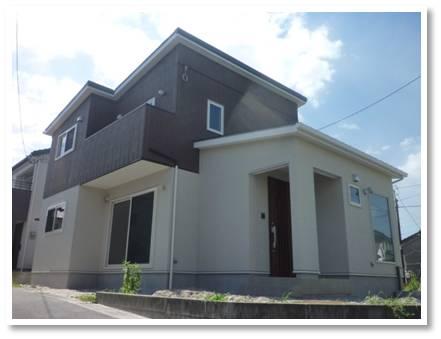 Two-tone is dazzling sophisticated style.
ツートーンが目映い洗練されたスタイル。
Livingリビング 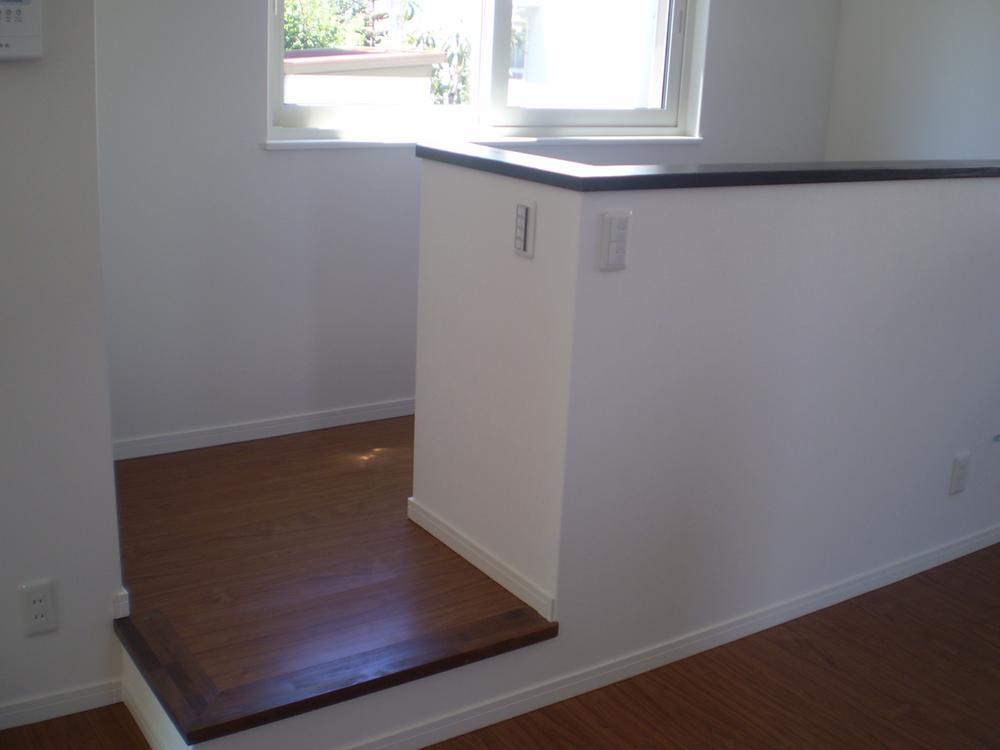 Skip floor adjacent to the living space. You study ・ Get to work, It is a space that can be a big success as the PC space.
スキップフロアはリビングに隣接した空間。お勉強・お仕事に、PCスペースとしても大活躍できるスペースです。
Otherその他 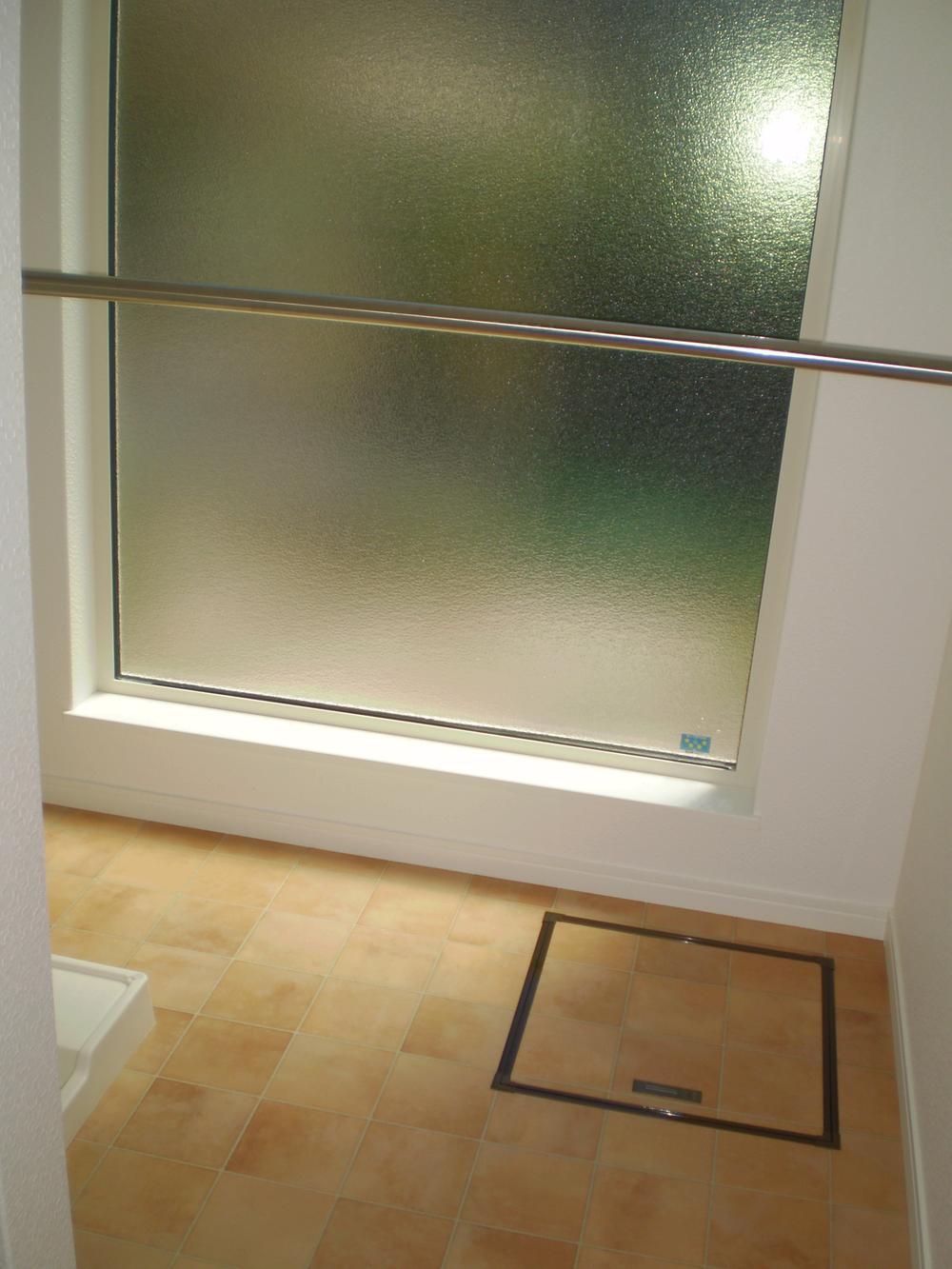 Sun Room has good sanitary and flow line. Solarium is the wife of a friend that you can wash → dry → Collapse in one place. If even this, You can go out with confidence even though raining ash even on rainy days.
サンルームはサニタリーと動線を良くしました。洗う→干す→たたむを一か所でできるサンルームは奥様の味方です。これさえあれば、雨の日でも灰が降ってても安心してお出かけできます。
Floor plan間取り図 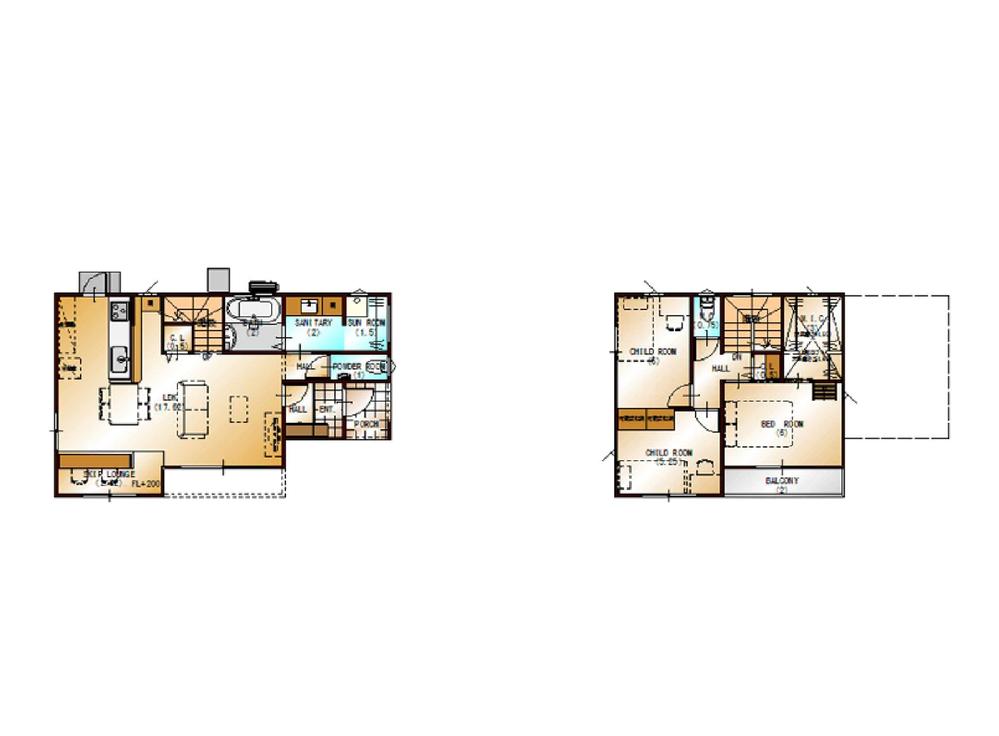 21,800,000 yen, 3LDK, Land area 131.01 sq m , Full house is housed with the building area 103.09 sq m music Kazi flow line. As children change clothes with growth, How to use the room was considered as it is also possible to change. Please visit impression of the house by all means.
2180万円、3LDK、土地面積131.01m2、建物面積103.09m2 楽カジ動線と収納がいっぱいのお家。子供が成長とともに服を変えるように、お部屋の使い方も変えることができるように考えました。感動の家是非ご覧ください。
Bathroom浴室 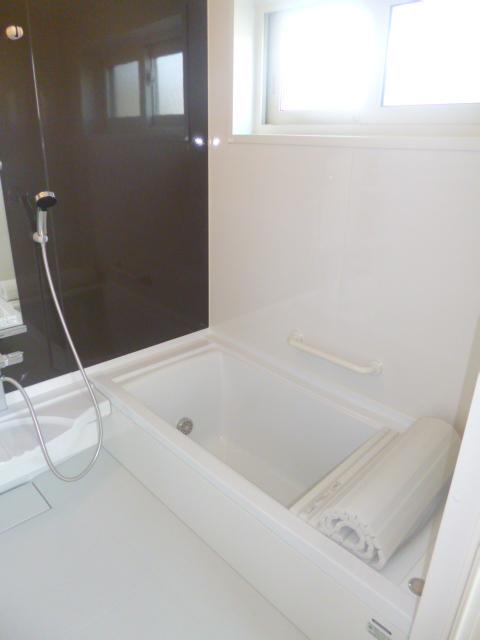 The Company has adopted a not cold floor and easy-to-clean latest system bus. Leave a relaxing time heal the fatigue of the day.
冷たくならない床や掃除しやすい最新のシステムバスを採用しております。一日の疲れを癒すくつろぎの時間をどうぞ。
Kitchenキッチン 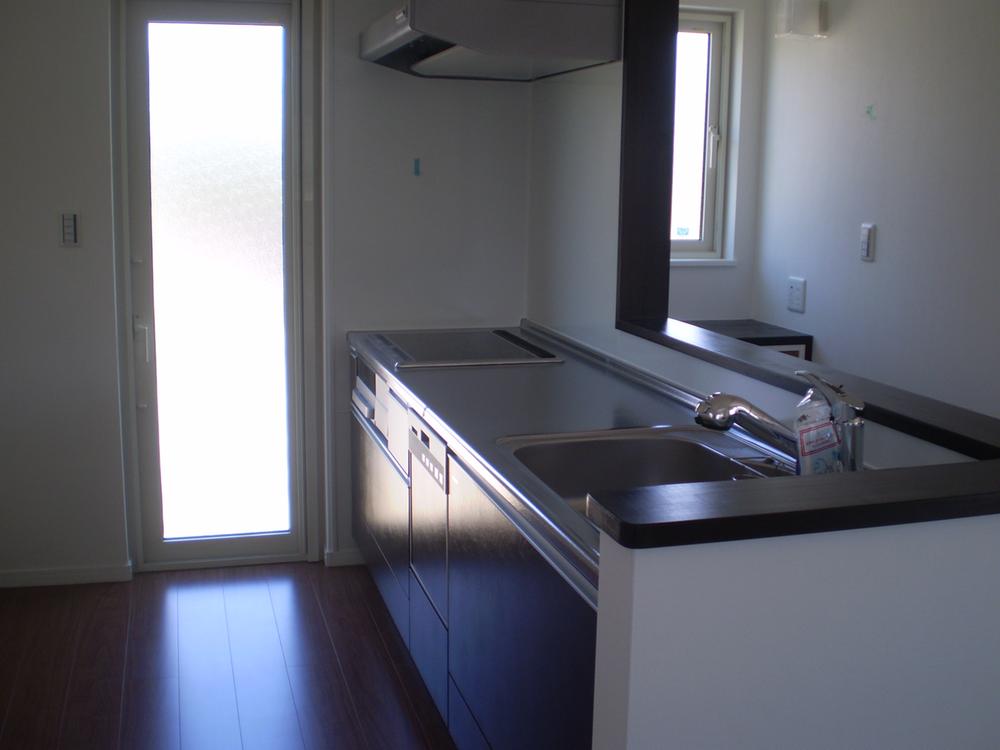 Face-to-face kitchen kitchen that can cook while talking with family. To improve the dining and flow line, I thought to support the household chores of wife.
キッチンは家族で会話しながら料理ができる対面式キッチン。ダイニングと動線を良くし、奥さまの家事をサポートするよう考えました。
Wash basin, toilet洗面台・洗面所 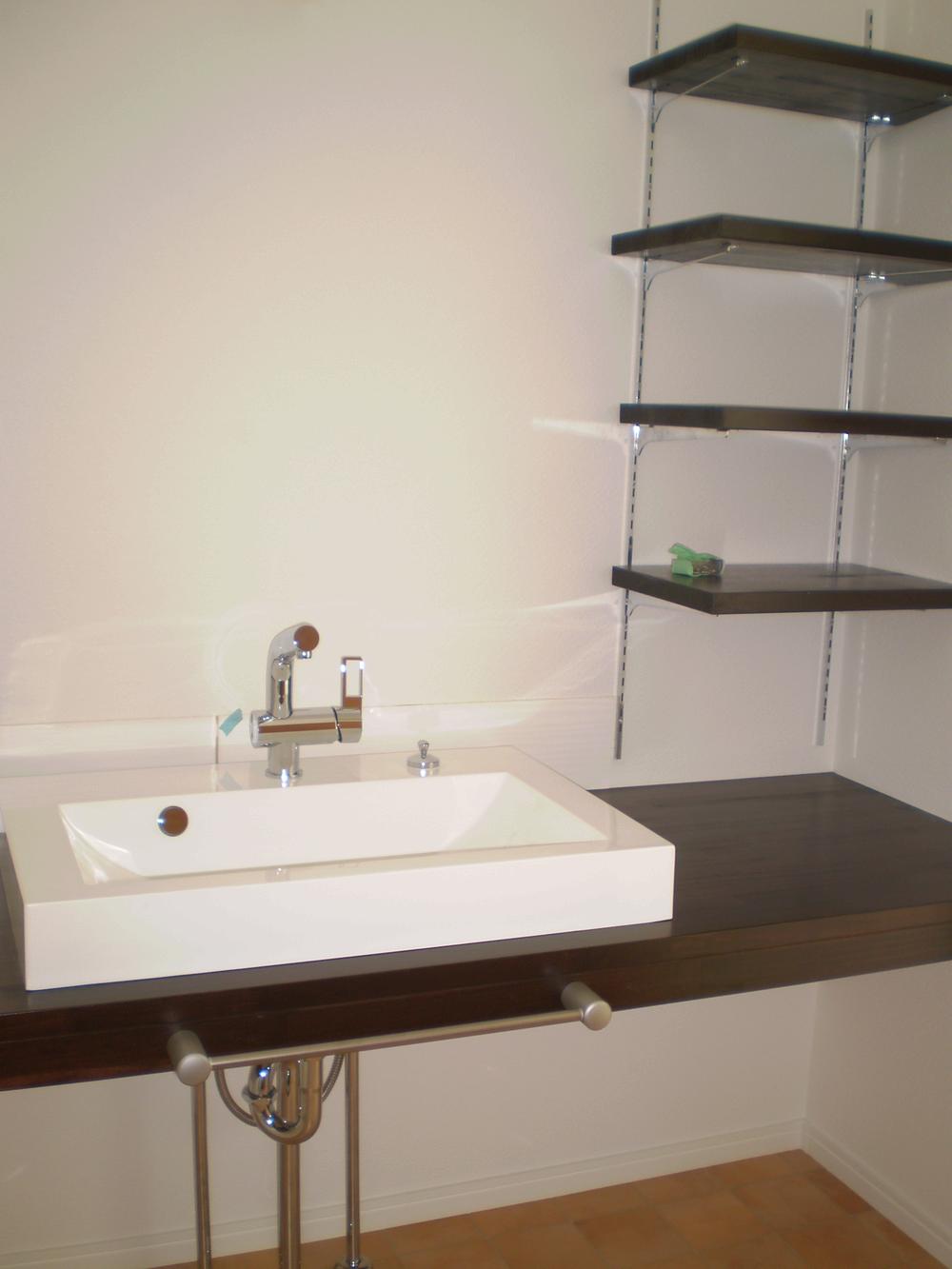 Since the family is the place you use every day, I thought the original basin space easy-to-use.
家族が毎日使う場所ですので、使い勝手の良いオリジナルの洗面スペースを考えました。
Other introspectionその他内観 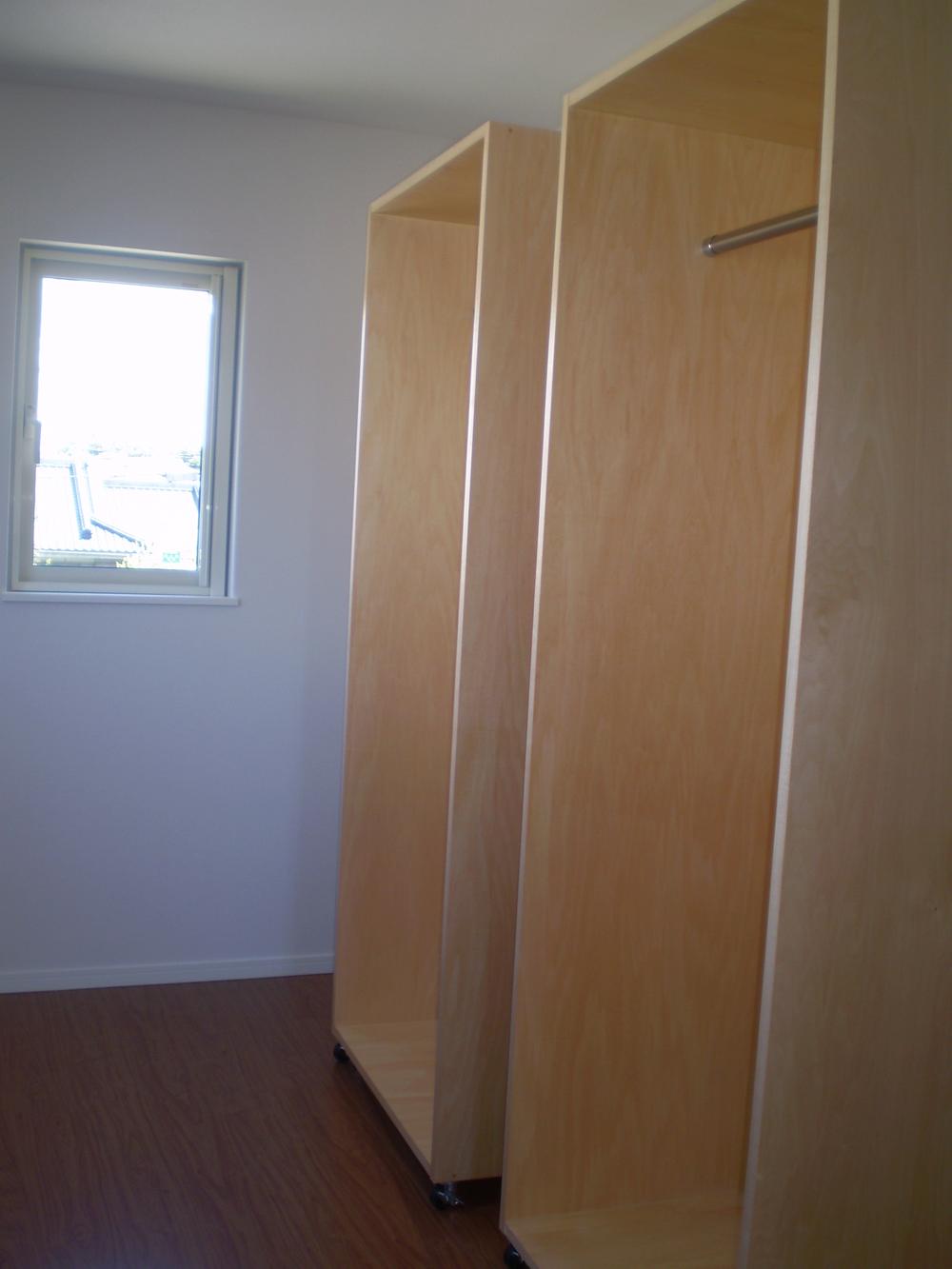 Rooms for children, It has become at any time Tsukamatsukireru so movable storage. In accordance with the growth, To private room.
お子様のお部屋は、可動収納でいつでも仕切れるようになっています。成長に合わせて、個室へ。
Otherその他 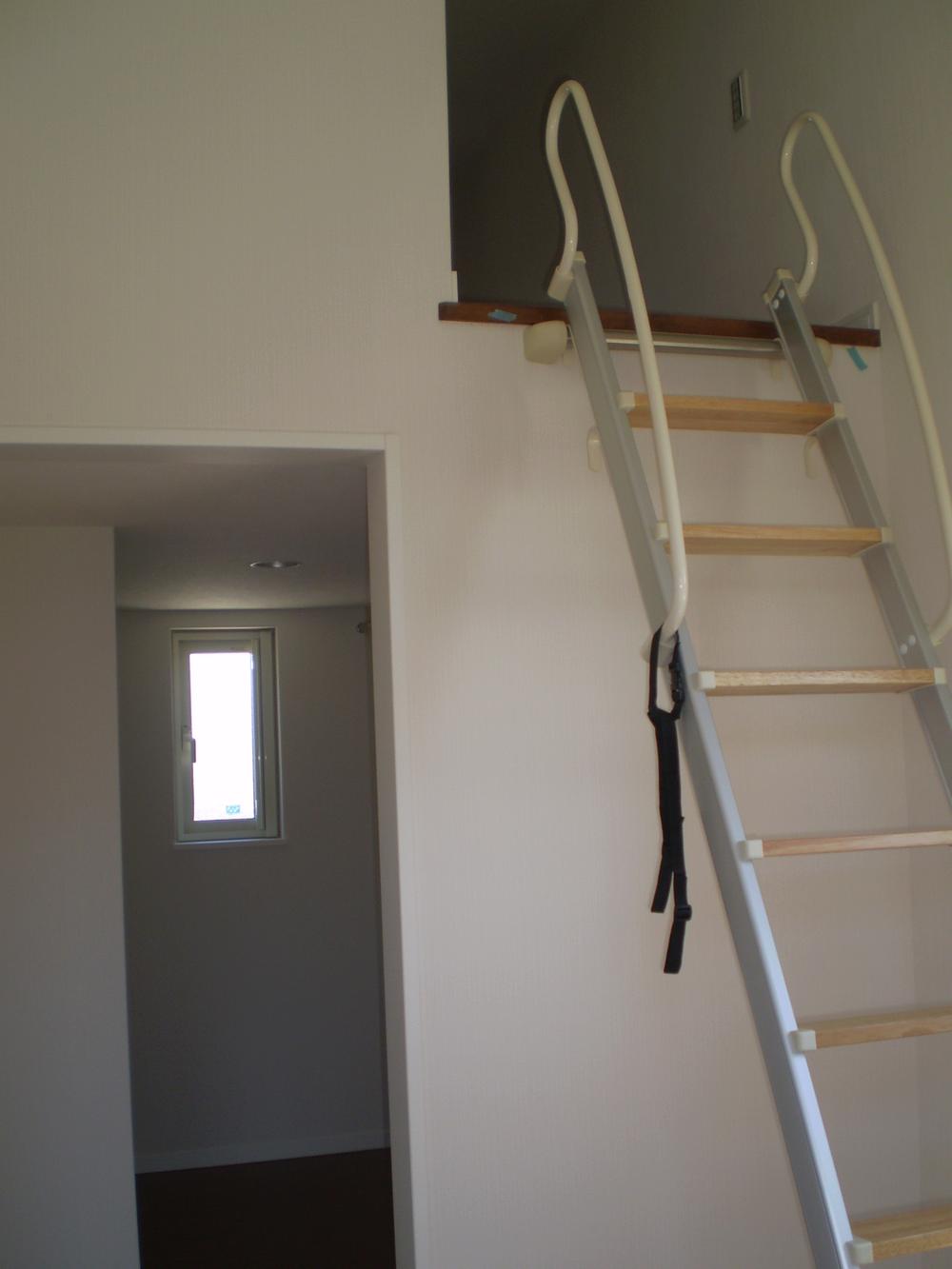 Loft space that tickle the playful! Even as a secret base of the child as a storage space, Space of the family to spread joy. Not only children, Also will be excited adult.
遊び心をくすぐるロフトスペース!収納スペースとしてもお子様の秘密基地としても、楽しさ広がる家族の空間。お子様だけでなく、大人もわくわくしてしまいます。
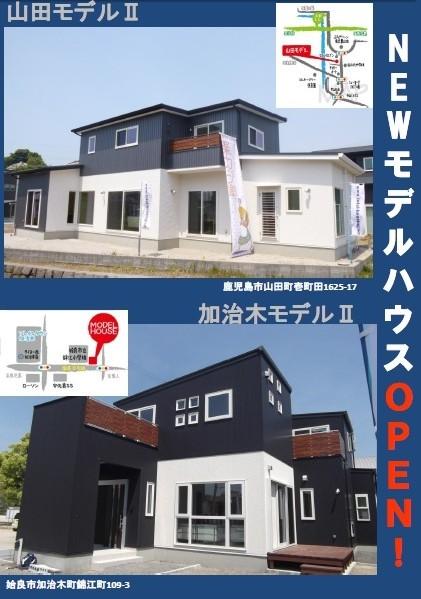 Saturdays, Sundays, and holidays acclaimed public in ☆ Let until 099-263-5655 that we become appointment weekdays's TEL
土日祝日絶賛公開中☆平日は予約制になっております099-263-5655までLet’s TEL
Location
|











