New Homes » Kyushu » Kagoshima prefecture » Kagoshima
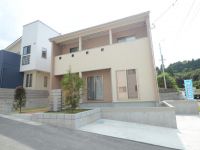 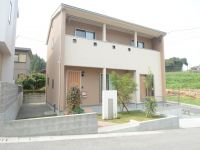
| | Kagoshima, Kagoshima Prefecture 鹿児島県鹿児島市 |
| JR Kagoshima Main Line "above Ijuin" car 0.8km JR鹿児島本線「上伊集院」車0.8km |
| 1 / 4, 1 / 5 will be held New Year sale Briefing! And New Year event at! In a quiet residential area in the vicinity of the upper ijūin station is perfect for child-rearing generation 1/4、1/5新春分譲説明会開催します!新春イベント開催します!上伊集院駅付近の閑静な住宅地で子育て世代にぴったりです |
| It will be announced as follows for the holiday and business of the year-end and New Year holidays. Actually without permission, Because of the year-end and New Year holiday, I will carry out the rest of the inquiries and correspondence in the following period. Humbly thank you for your understanding as. ■ Year-end and New Year holiday period ■ 2013 December 28 (Sat) ~ January 3, 2014 (Friday) ■ About Us correspondence ■ Contact us that we received during the rest period, January 4, 2014 it will turn your correspondence is not from (Saturday). 年末年始の休業日および営業について下記のとおりお知らせします。誠に勝手ながら、年末年始の休業のため、下記期間におけるお問合せ及び対応をお休みさせていただきます。何卒ご了承くださいますようお願い申し上げます。■年末年始休業期間■ 2013年12月28日(土) ~ 2014年1月3日(金)■お問合せ対応について■お休み期間中にいただいたお問合せは、2014年1月4日(土)より順次ご対応させていただきます。 |
Features pickup 特徴ピックアップ | | Pre-ground survey / Parking two Allowed / All room storage / A quiet residential area / LDK15 tatami mats or more / Japanese-style room / Face-to-face kitchen / Toilet 2 places / 2-story / IH cooking heater / Walk-in closet / All room 6 tatami mats or more 地盤調査済 /駐車2台可 /全居室収納 /閑静な住宅地 /LDK15畳以上 /和室 /対面式キッチン /トイレ2ヶ所 /2階建 /IHクッキングヒーター /ウォークインクロゼット /全居室6畳以上 | Event information イベント情報 | | Model house schedule / January 4 (Saturday) ・ January 5 (Sunday) time / 10:00 ~ 17:00 モデルハウス日程/1月4日(土曜日)・1月5日(日曜日)時間/10:00 ~ 17:00 | Property name 物件名 | | Haruyama two-compartment building A model house 春山2区画A棟モデルハウス | Price 価格 | | 21,580,000 yen 2158万円 | Floor plan 間取り | | 4LDK 4LDK | Units sold 販売戸数 | | 1 units 1戸 | Land area 土地面積 | | 166.54 sq m (50.37 tsubo) (Registration) 166.54m2(50.37坪)(登記) | Building area 建物面積 | | 106.82 sq m (32.31 tsubo) (Registration) 106.82m2(32.31坪)(登記) | Driveway burden-road 私道負担・道路 | | Nothing 無 | Completion date 完成時期(築年月) | | September 2013 2013年9月 | Address 住所 | | Kagoshima, Kagoshima Prefecture Haruyama cho 鹿児島県鹿児島市春山町 | Traffic 交通 | | JR Kagoshima Main Line "above Ijuin" car 0.8km
Tropical "Spring Yamaguchi" walk 1 minute JR鹿児島本線「上伊集院」車0.8km
南国「春山口」歩1分 | Related links 関連リンク | | [Related Sites of this company] 【この会社の関連サイト】 | Person in charge 担当者より | | Person in charge of real-estate and building Terazono Naomi Age: 30's My Home Purchase is not in the never dream out of reach. Also it makes it easier Shop in younger generation in the knowledge of the loan and taxes. Trouble with customers ・ Thinking ・ Let's do together fun nice house building so you advice. 担当者宅建寺園 なおみ年齢:30代マイホーム購入は決して手の届かない夢ではございません。ローンや税金の知識で若い世代の方でもお求めやすくなります。お客様と一緒に悩み・考え・アドバイスしますので一緒に楽しい素敵な家づくりをしましょう。 | Contact お問い合せ先 | | TEL: 0800-603-1324 [Toll free] mobile phone ・ Also available from PHS
Caller ID is not notified
Please contact the "saw SUUMO (Sumo)"
If it does not lead, If the real estate company TEL:0800-603-1324【通話料無料】携帯電話・PHSからもご利用いただけます
発信者番号は通知されません
「SUUMO(スーモ)を見た」と問い合わせください
つながらない方、不動産会社の方は
| Building coverage, floor area ratio 建ぺい率・容積率 | | 60% ・ 200% 60%・200% | Time residents 入居時期 | | Consultation 相談 | Land of the right form 土地の権利形態 | | Ownership 所有権 | Structure and method of construction 構造・工法 | | Wooden 2-story 木造2階建 | Use district 用途地域 | | One middle and high 1種中高 | Overview and notices その他概要・特記事項 | | Contact: Terazono Naomi, Facilities: Public Water Supply, All-electric, Building confirmation number: H25-1130038 担当者:寺園 なおみ、設備:公営水道、オール電化、建築確認番号:H25-1130038 | Company profile 会社概要 | | <Seller> Kagoshima Governor (10) No. 001852 (Corporation), Kagoshima Prefecture Building Lots and Buildings Transaction Business Association (One company) Kyushu Real Estate Fair Trade Council member Sanyo House Co., Ltd. head office Yubinbango890-0069 Kagoshima Minamikorimoto cho 14-9 Sanyo building <売主>鹿児島県知事(10)第001852号(公社)鹿児島県宅地建物取引業協会会員 (一社)九州不動産公正取引協議会加盟三洋ハウス(株)本店〒890-0069 鹿児島県鹿児島市南郡元町14-9三洋ビル |
Other localその他現地 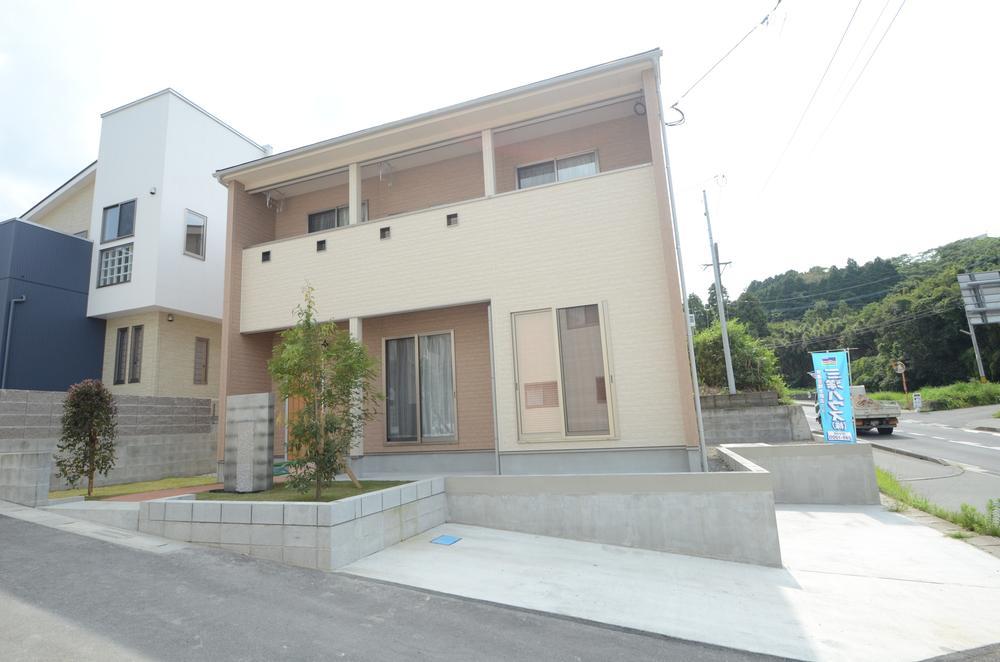 Kagoshima direction at the location of the prefectural road along the 210 Route, Ijuin direction of access good! It is also safe towards the 850m since the train commute to the upper ijūin station!
県道210号線沿いの立地で鹿児島市方面、伊集院方面のアクセス良好!上伊集院駅まで850mなので電車通勤の方も安心です!
Local appearance photo現地外観写真 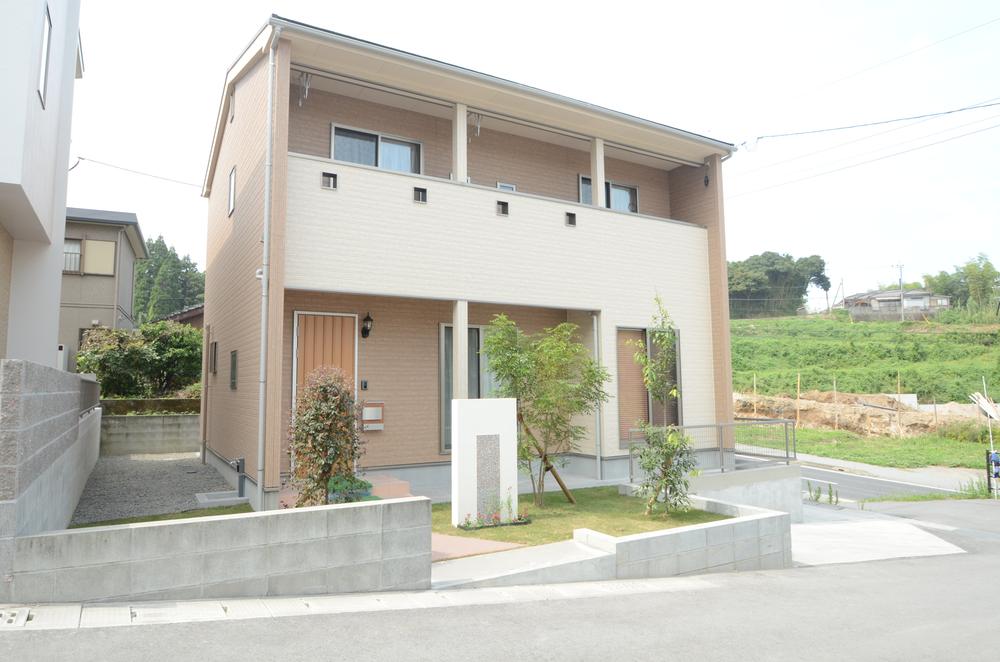 Local (September 2013) shooting simple appearance of the characteristic "tree mom home ~ Cafe Modern ~ It is perfect for child-rearing family in "quiet residential area.
現地(2013年9月)撮影シンプルな外観が特徴の「木間々な家 ~ カフェモダン ~ 」閑静な住宅地で子育てファミリーにぴったりです。
Non-living roomリビング以外の居室 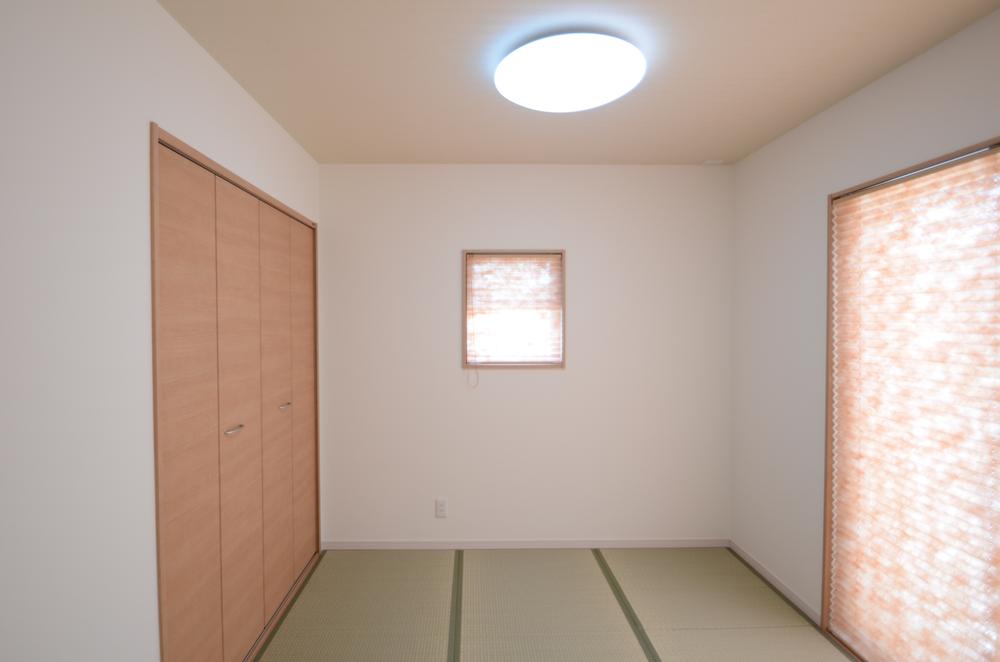 Japanese-style room adjacent to the living room to comfortably settle down space at 5 quires more
リビングに隣接した和室は5帖以上でゆったり落ち着く空間に
Kitchenキッチン 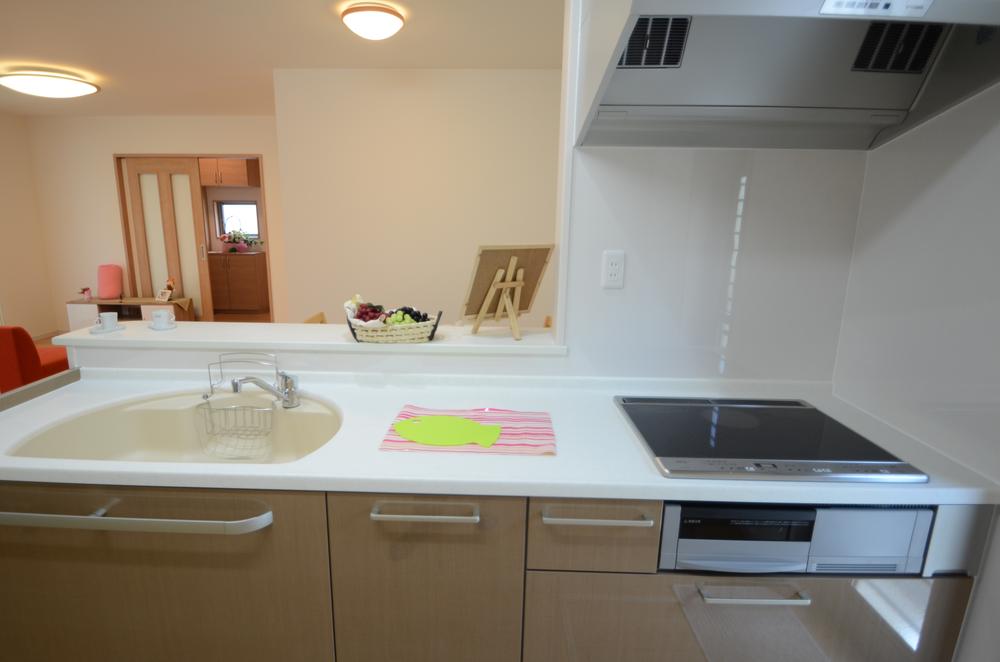 It is safe because it is cooking while watching the children play with the face-to-face kitchen living room overlooking to the door!
玄関まで見渡せる対面式キッチンリビングで遊ぶお子様を見ながら調理ができるので安全です!
Livingリビング 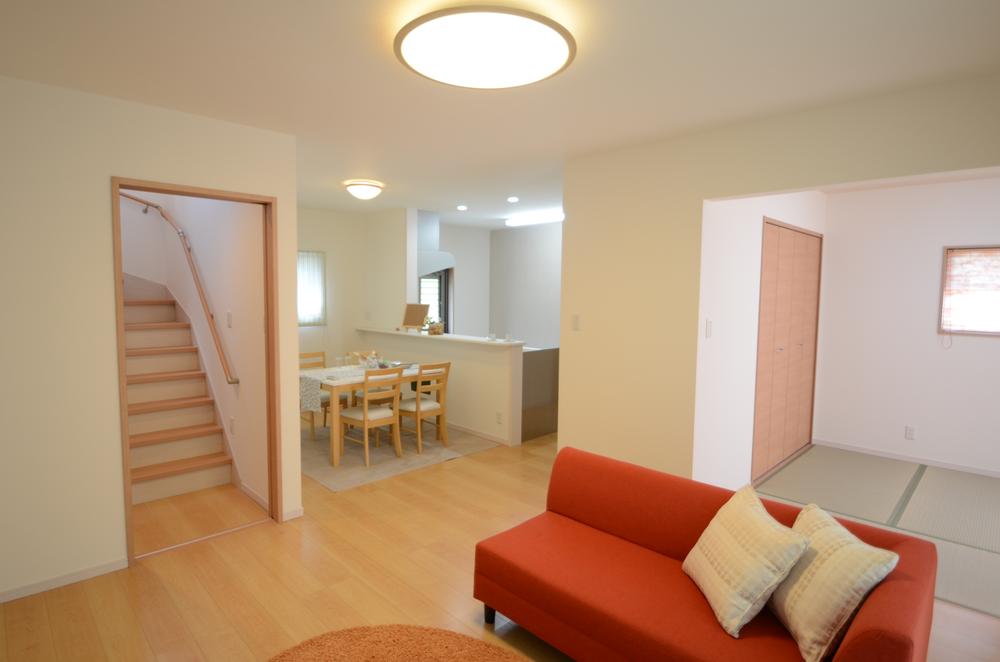 Japanese-style room, kitchen, Living room entrance overlooking! It always offers a warm space that can be a whiff of the family
和室、キッチン、玄関が見渡せるリビング!常に家族の気配を感じる事のできる温かい空間を提供します
Non-living roomリビング以外の居室 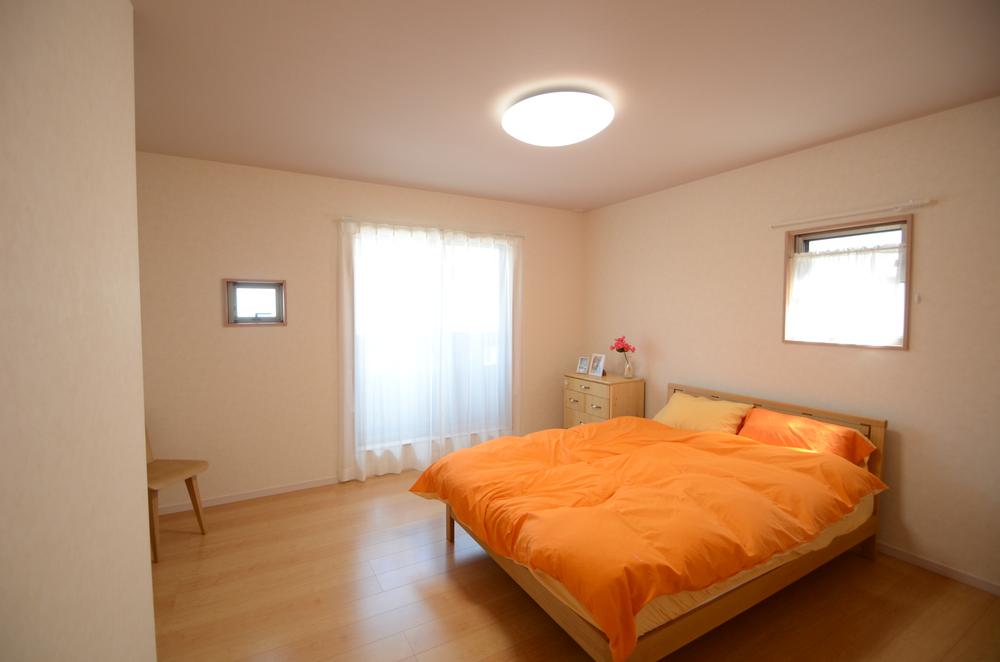 The second floor of the main bedroom! Luggage is with glad walk-in closet in more often parenting generation.
2階の主寝室です!荷物が増えがちな子育て世代に嬉しいウォークインクロゼット付です。
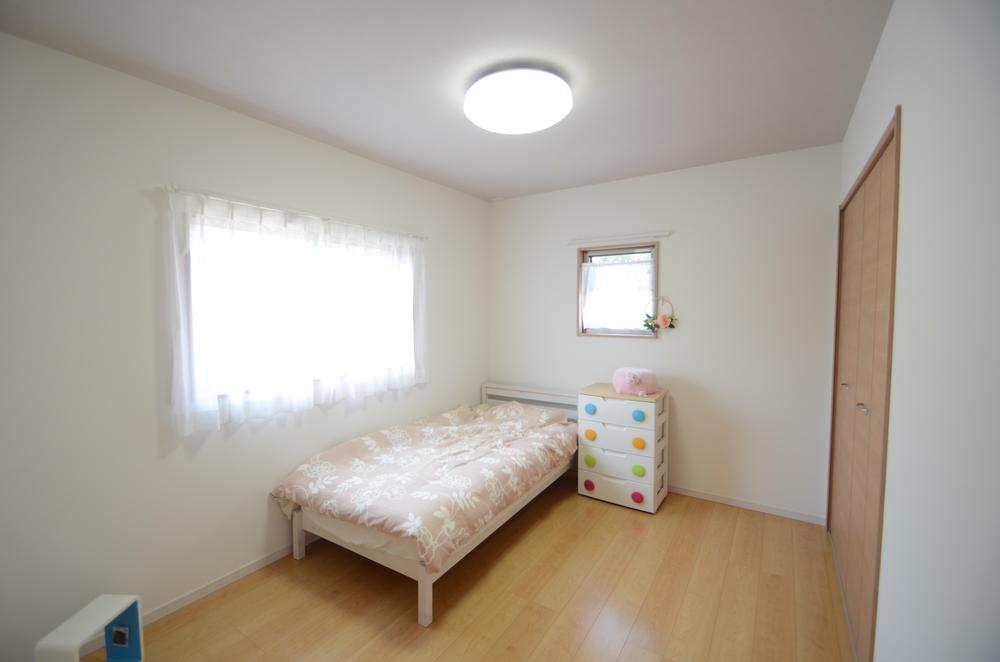 The second floor is the children room! There is a closet in each child room, Room space spacious
2階の子供室です!各子供室にクローゼットがあり、居室空間広々
Balconyバルコニー 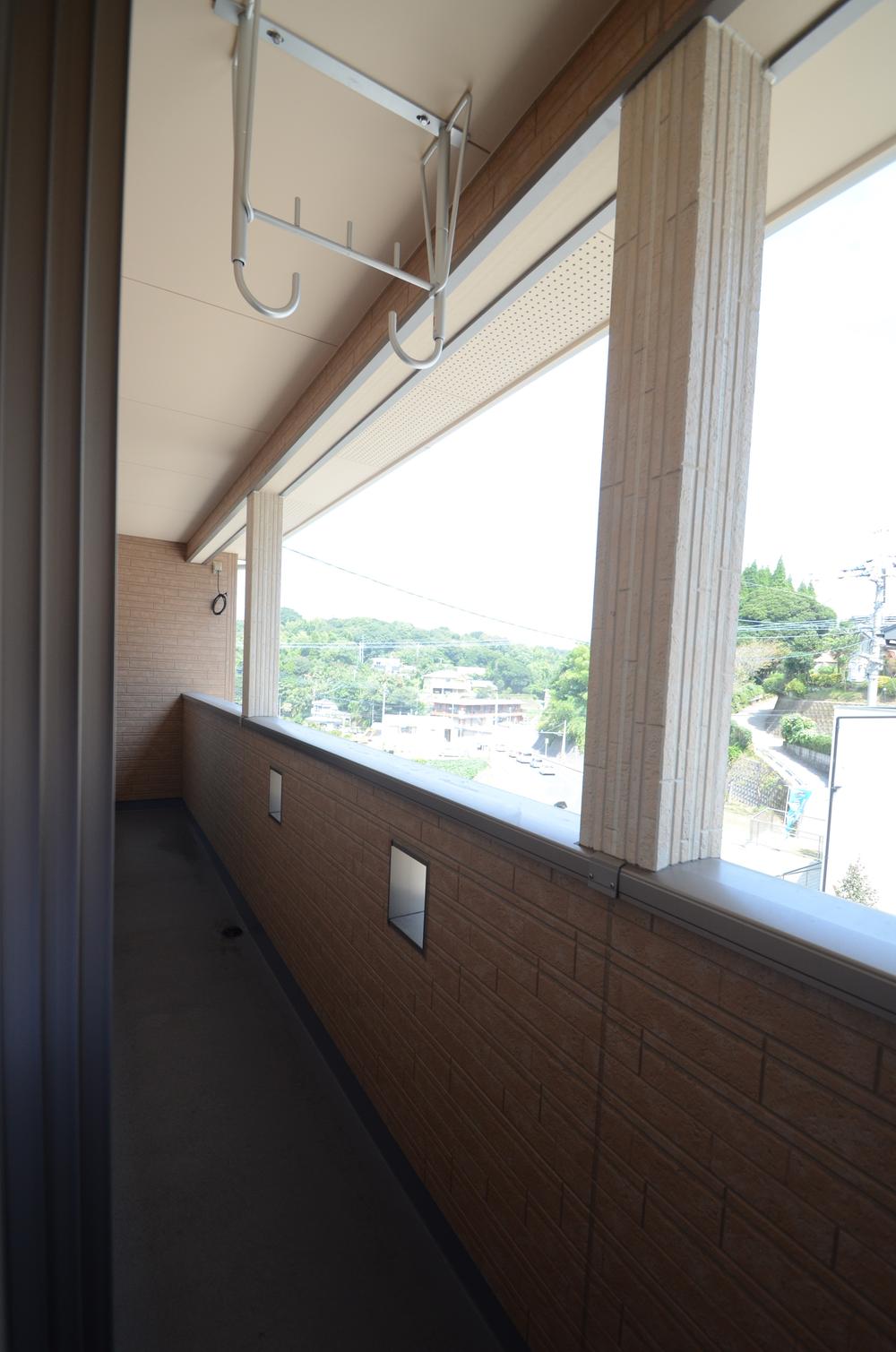 Spacious balcony is a major feature of the tree mama house cafe modern! Convenient I laundry toe with Jose a lot
木間々な家カフェモダンの大きな特徴である広々バルコニー!洗濯物がたくさん干せてとーっても便利
Receipt収納 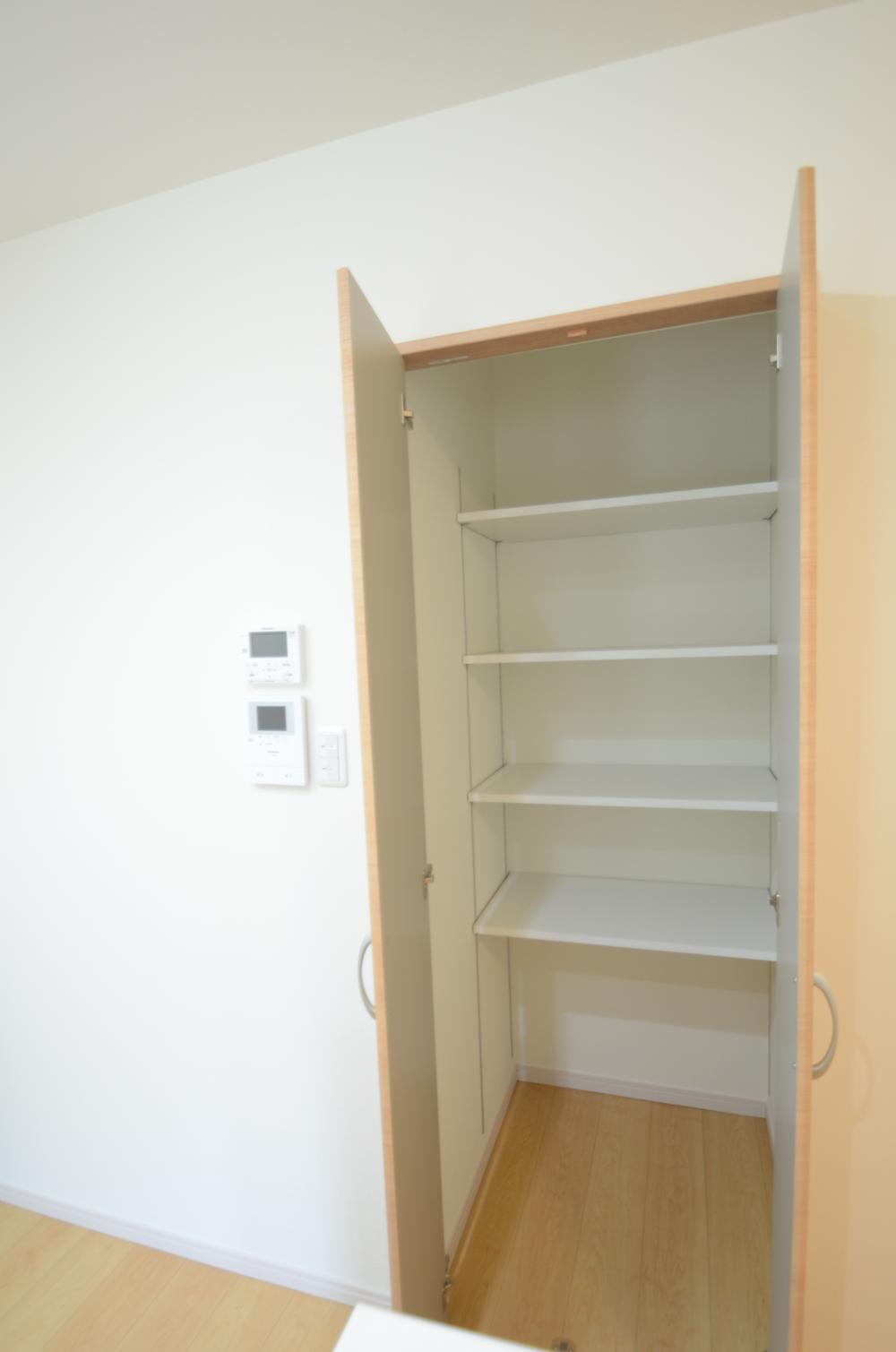 Storage shelves in the kitchen next to! On top that does not interfere with the living space, It is very convenient because it is put in a little tool
キッチン横にある収納棚!生活空間を邪魔しないうえに、ちょっとした用具を入れられるのでとっても便利です
Bathroom浴室 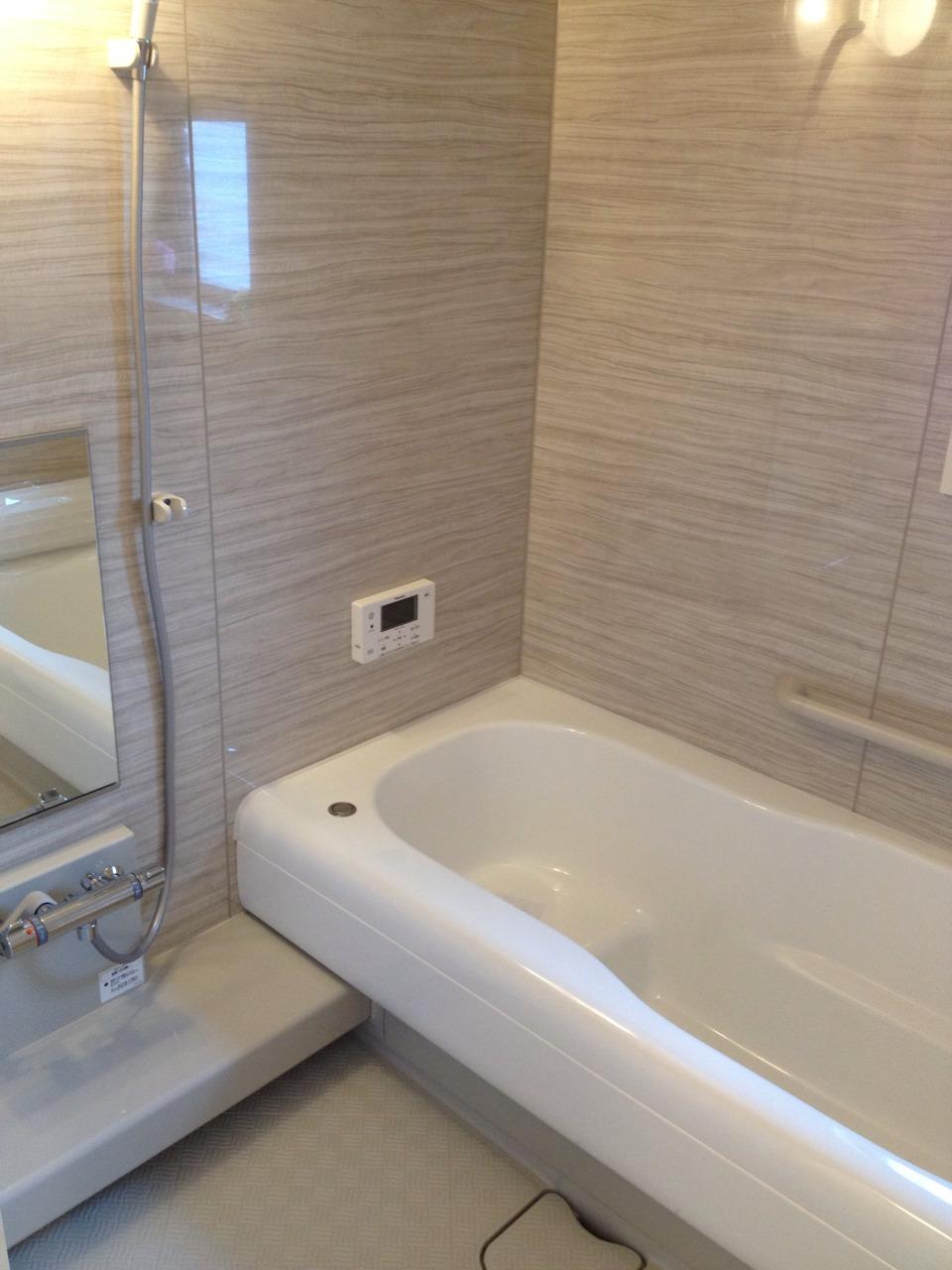 The bathroom to heal fatigue of one day spacious 1 quire more
1日の疲れを癒す浴室は1帖以上と広々
Floor plan間取り図 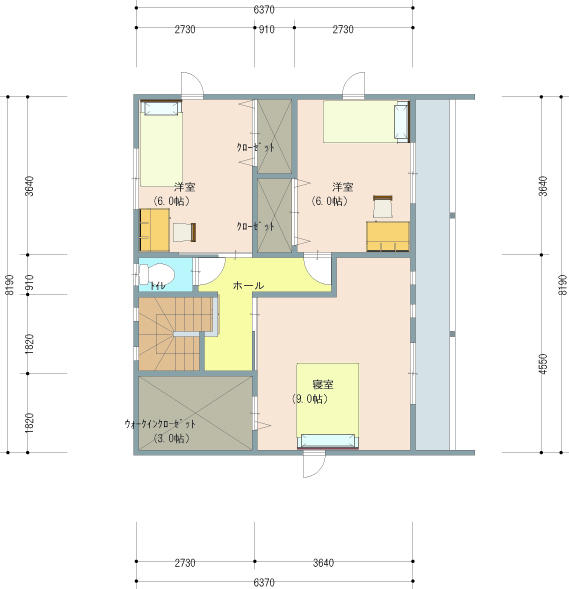 21,580,000 yen, 4LDK, Land area 166.54 sq m , Walk-in closet of the building area 106.82 sq m bedroom can also be full houses the clothes because there are two quires!
2158万円、4LDK、土地面積166.54m2、建物面積106.82m2 寝室のウォークインクロゼットは2帖もあるので洋服をいっぱい収納できます!
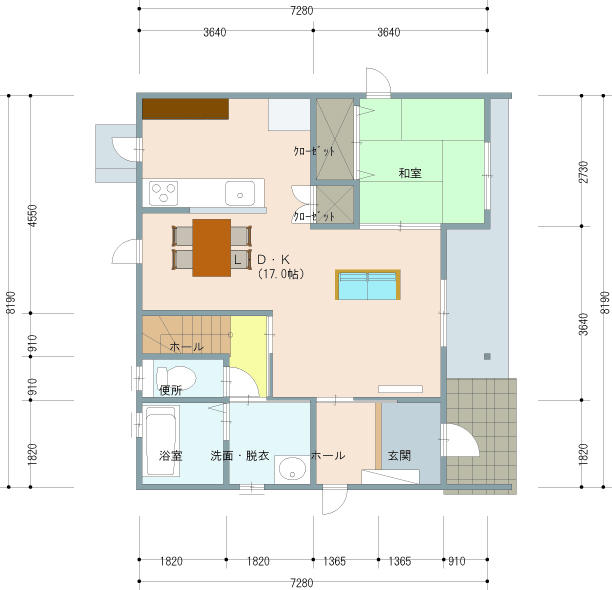 21,580,000 yen, 4LDK, Land area 166.54 sq m , First floor Japanese-style charm to insert a spacious living room and a day of building area 106.82 sq m 17 Pledge!
2158万円、4LDK、土地面積166.54m2、建物面積106.82m2 17帖の広々リビングと日の差し込む和室が魅力な1階!
Otherその他 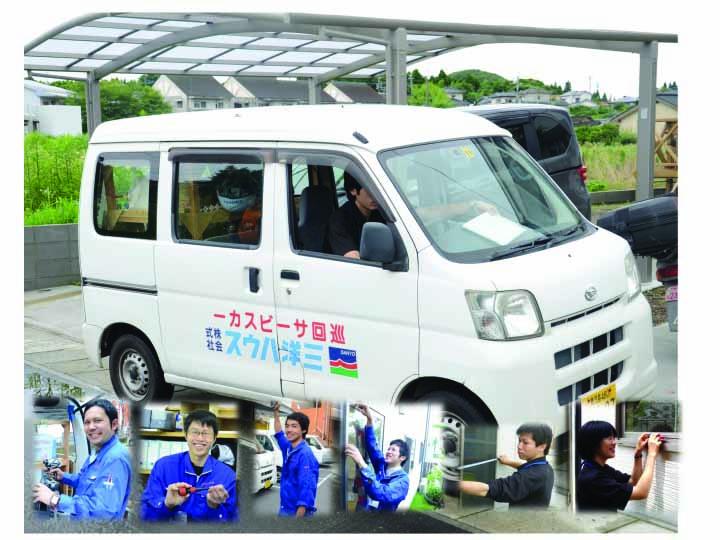 Enhance after-sales service! 3 months after delivery ・ 1 year ・ 3 years ・ Five years ・ 7 years ・ 10 years ・ We will check in 15 years. It is the real dating from built a house!
充実のアフターサービス!お引き渡し後3か月・1年・3年・5年・7年・10年・15年に点検させていただきます。家を建ててからが本当のお付き合いです!
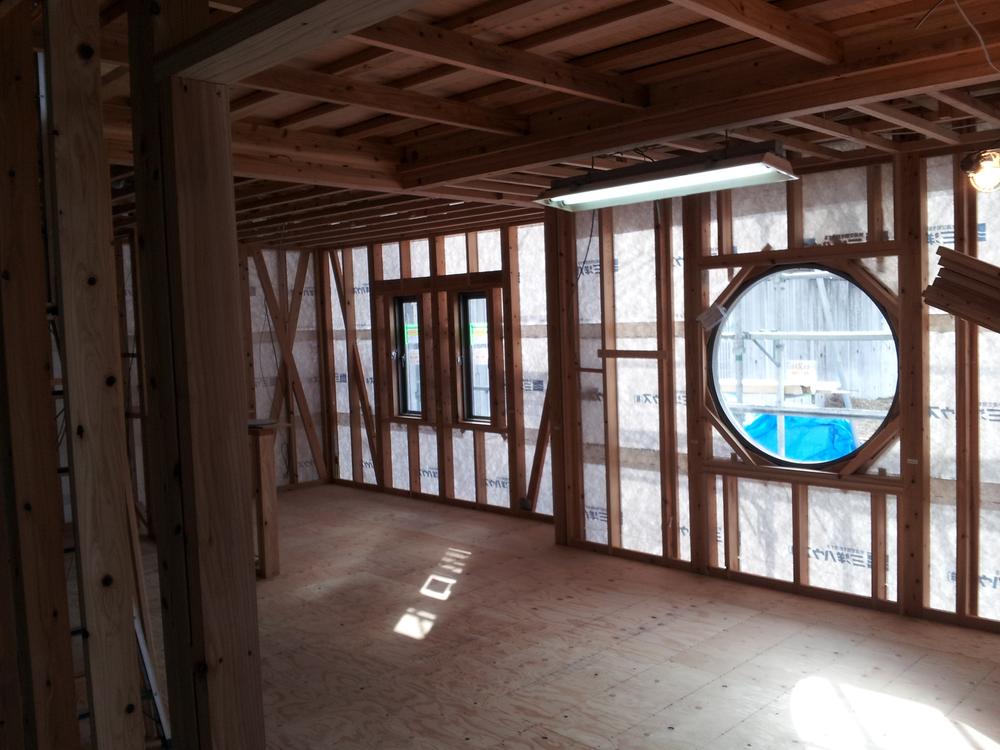 Thorough site management!
徹底した現場管理!
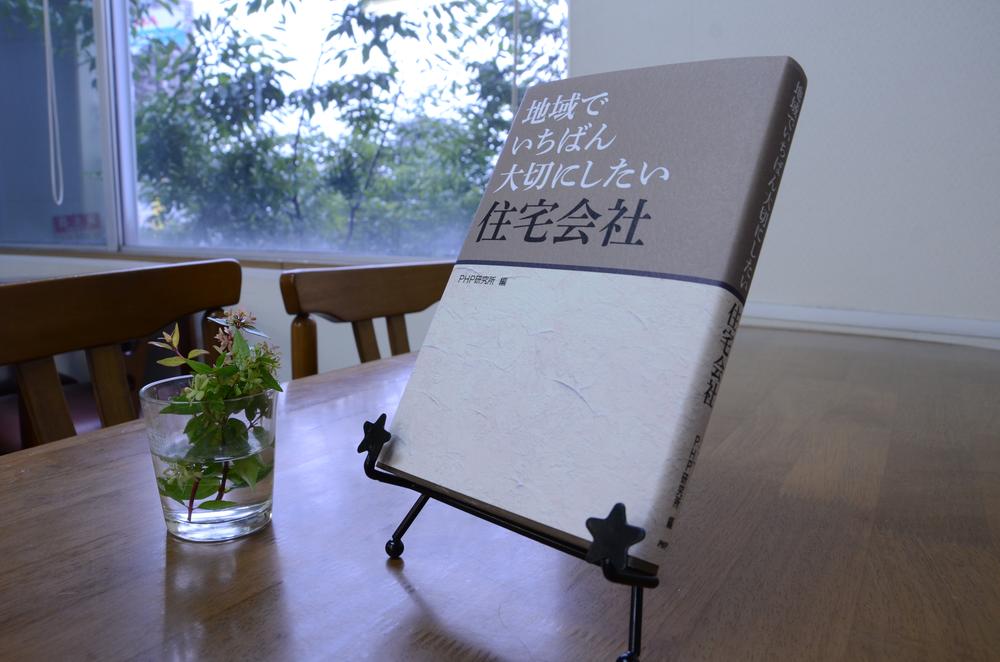 PHP Institute issued (August 11, 2012) of one company to book in southern Kyushu, referred to as "housing company that you want to the most important in the region.", Sanyo House has been published! Also continue to make a house that is loved rooted in the region now for customer satisfaction!
PHP研究所発行(2012年8月11日)の「地域でいちばん大切にしたい住宅会社」という本に南九州で一社、三洋ハウスが掲載されました!お客様の満足のためにこれからも地域に根差し愛される住宅を作り続けます!
Location
| 















