New Homes » Kyushu » Kagoshima prefecture » Kagoshima
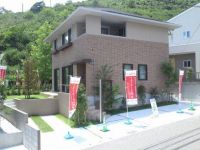 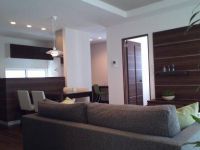
| | Kagoshima, Kagoshima Prefecture 鹿児島県鹿児島市 |
| JR Kagoshima Main Line "Hiroki" walk 29 minutes JR鹿児島本線「広木」歩29分 |
Features pickup 特徴ピックアップ | | Construction housing performance with evaluation / Design house performance with evaluation / Long-term high-quality housing / Solar power system / Pre-ground survey / Year Available / Parking two Allowed / LDK20 tatami mats or more / Land 50 square meters or more / See the mountain / Super close / It is close to the city / System kitchen / Bathroom Dryer / Yang per good / A quiet residential area / Or more before road 6m / Shaping land / Garden more than 10 square meters / Washbasin with shower / Face-to-face kitchen / Toilet 2 places / Bathroom 1 tsubo or more / 2-story / Southeast direction / South balcony / Double-glazing / Warm water washing toilet seat / Nantei / Leafy residential area / Urban neighborhood / Ventilation good / IH cooking heater / Dish washing dryer / Walk-in closet / Or more ceiling height 2.5m / All-electric / Located on a hill / Development subdivision in 建設住宅性能評価付 /設計住宅性能評価付 /長期優良住宅 /太陽光発電システム /地盤調査済 /年内入居可 /駐車2台可 /LDK20畳以上 /土地50坪以上 /山が見える /スーパーが近い /市街地が近い /システムキッチン /浴室乾燥機 /陽当り良好 /閑静な住宅地 /前道6m以上 /整形地 /庭10坪以上 /シャワー付洗面台 /対面式キッチン /トイレ2ヶ所 /浴室1坪以上 /2階建 /東南向き /南面バルコニー /複層ガラス /温水洗浄便座 /南庭 /緑豊かな住宅地 /都市近郊 /通風良好 /IHクッキングヒーター /食器洗乾燥機 /ウォークインクロゼット /天井高2.5m以上 /オール電化 /高台に立地 /開発分譲地内 | Price 価格 | | 28,980,000 yen 2898万円 | Floor plan 間取り | | 4LDK 4LDK | Units sold 販売戸数 | | 1 units 1戸 | Total units 総戸数 | | 1 units 1戸 | Land area 土地面積 | | 207.62 sq m (registration) 207.62m2(登記) | Building area 建物面積 | | 130.83 sq m (measured) 130.83m2(実測) | Driveway burden-road 私道負担・道路 | | Nothing, Northeast 6m width (contact the road width 12.7m), Southwest 16m width (contact the road width 14.9m) 無、北東6m幅(接道幅12.7m)、南西16m幅(接道幅14.9m) | Completion date 完成時期(築年月) | | April 2013 2013年4月 | Address 住所 | | Kagoshima, Kagoshima Prefecture Hoshikemine 6-36-6 鹿児島県鹿児島市星ヶ峯6-36-6 | Traffic 交通 | | JR Kagoshima Main Line "Hiroki" walk 29 minutes JR鹿児島本線「広木」歩29分
| Related links 関連リンク | | [Related Sites of this company] 【この会社の関連サイト】 | Person in charge 担当者より | | Rep Inamori Takaaki 担当者稲森 隆明 | Contact お問い合せ先 | | Misawa Homes Kyushu Co., Ltd. Kagoshima shop TEL: 0800-808-1177 [Toll free] mobile phone ・ Also available from PHS
Caller ID is not notified
Please contact the "saw SUUMO (Sumo)"
If it does not lead, If the real estate company ミサワホーム九州(株)鹿児島店TEL:0800-808-1177【通話料無料】携帯電話・PHSからもご利用いただけます
発信者番号は通知されません
「SUUMO(スーモ)を見た」と問い合わせください
つながらない方、不動産会社の方は
| Expenses 諸費用 | | Deposit: 2.73 million yen, , Rent: 18,160 yen / Month 保証金:273万円、敷金:11万円、地代:1万8160円/月 | Building coverage, floor area ratio 建ぺい率・容積率 | | Fifty percent ・ 80% 50%・80% | Time residents 入居時期 | | Consultation 相談 | Land of the right form 土地の権利形態 | | Building transfer special agreement with leasehold (leasehold), 5 months leasehold period remains 51 years, Leasehold setting registration Allowed, Rent revisions are revised every three years, Revised after the rent is determined by prior consultation, Transfer of leasehold ・ Sublease Allowed (landowner consent, Consent required, Consent fee required) 建物譲渡特約付定期借地権(賃借権)、借地期間残存51年5ヶ月、借地権設定登記可、賃料改定は3年毎に改定、改定後賃料は事前協議により決定、借地権の譲渡・転貸可(地主承諾、承諾要、承諾料不要) | Structure and method of construction 構造・工法 | | Wooden 2-story (panel method) 木造2階建(パネル工法) | Construction 施工 | | Misawa Homes Kyushu Co., Ltd. ミサワホーム九州(株) | Use district 用途地域 | | One low-rise 1種低層 | Other limitations その他制限事項 | | Regulations have by the Landscape Act, Residential land development construction regulation area 景観法による規制有、宅地造成工事規制区域 | Overview and notices その他概要・特記事項 | | Contact: Inamori Takaaki, Facilities: Public Water Supply, This sewage, All-electric, Parking: car space 担当者:稲森 隆明、設備:公営水道、本下水、オール電化、駐車場:カースペース | Company profile 会社概要 | | <Seller> Minister of Land, Infrastructure and Transport (4) The 005,560 No. Misawa Homes Kyushu Co., Ltd. Kagoshima shop Yubinbango890-0062 Kagoshima Yojiro 2-4-35 <売主>国土交通大臣(4)第005560号ミサワホーム九州(株)鹿児島店〒890-0062 鹿児島県鹿児島市与次郎2-4-35 |
Local appearance photo現地外観写真 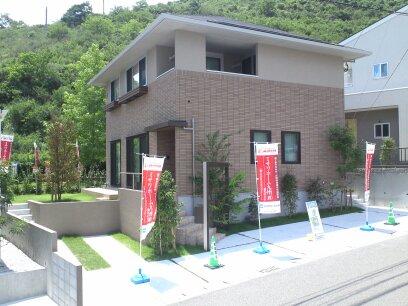 2013 April model house open to wrapped in lush greenery in the subdivision! (July 2013) Shooting
自然豊かな緑に包まれた分譲地内にH25年4月モデルハウスオープン!(2013年7月)撮影
Livingリビング 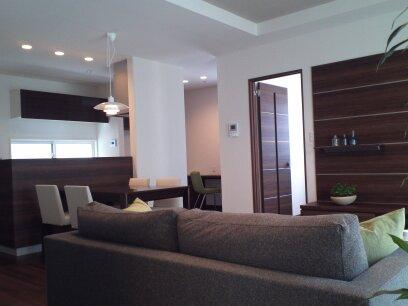 Kitchen in the center living ・ dining ・ Japanese-style room ・ And housework chamber is placed, Is a good floor plan easy to use! (July 2013) Shooting
リビングを中心にキッチン・ダイニング・和室・家事室が配置されており、使い勝手の良い間取りです!(2013年7月)撮影
Kitchenキッチン 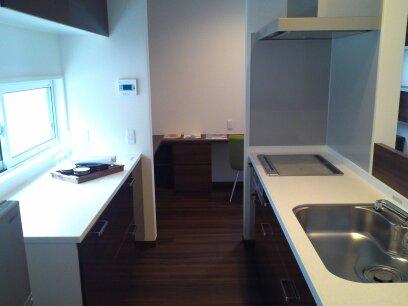 Next to the kitchen housework room, It is provided with a work space that can be used as a study! (July 2013) Shooting
キッチンのとなりは家事室、書斎として使えるワークスペースを設けてあります!(2013年7月)撮影
Floor plan間取り図 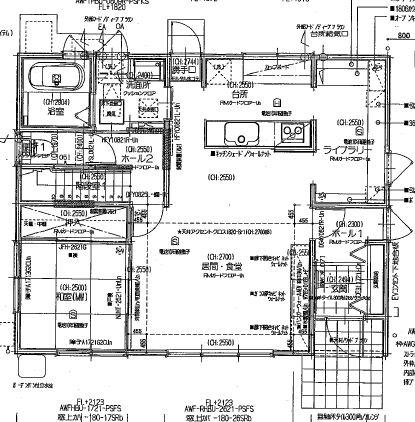 28,980,000 yen, 4LDK, Land area 207.62 sq m , Kitchen around the building area 130.83 sq m living ・ dining. Japanese-style room ・ Utility room, Is a floor plan that can be shared space!
2898万円、4LDK、土地面積207.62m2、建物面積130.83m2 リビングを中心にキッチン・ダイニング。和室・家事室、空間を共有できる間取りです!
Same specifications photos (living)同仕様写真(リビング) 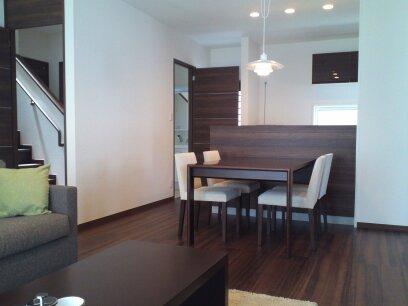 Face-to-face kitchen can feel a connection with the housework ・ Dining is!
家事をしながらつながりを感じられる対面キッチン・ダイニングです!
Bathroom浴室 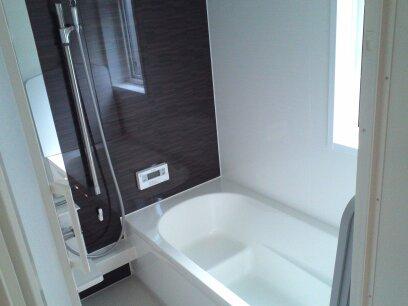 It is a clean bathroom! (July 2013) Shooting
清潔感のある浴室です!(2013年7月)撮影
Non-living roomリビング以外の居室 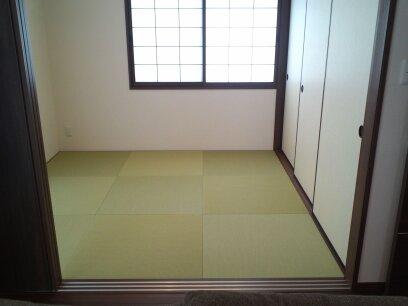 Is a Japanese-style room that led to the living room! (August 2013) Shooting
リビングにつながった和室です!(2013年8月)撮影
Wash basin, toilet洗面台・洗面所 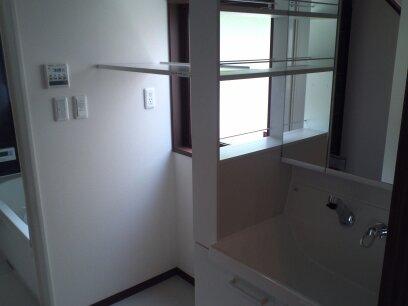 System washbasin ・ Storage is a good usability! (August 2013) Shooting
システム洗面台・収納が使い勝手が良いです!(2013年8月)撮影
Receipt収納 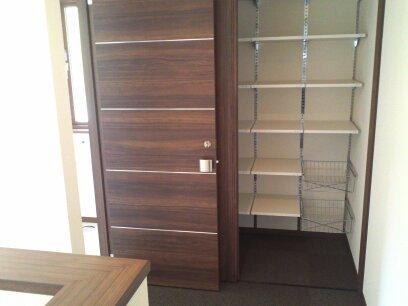 Housing which is provided on the second floor hall ・ It is a closet! (August 2013) Shooting
2階ホールに設けられた収納・納戸です!(2013年8月)撮影
Toiletトイレ 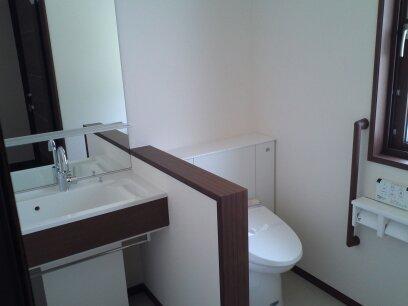 The second floor system toilet! Vanity is useful! (August 2013) Shooting
2階システムトイレです!洗面化粧台が便利です!(2013年8月)撮影
Other introspectionその他内観 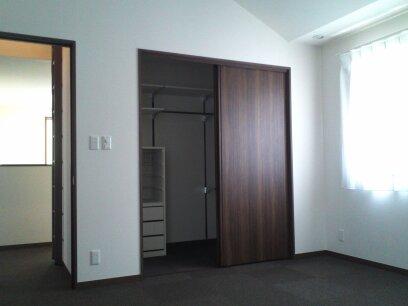 Bright 2 Kaikyoshitsu, There is a walk-in closet with a storage capacity! (July 2013) Shooting
明るい2階居室、収納力のあるウォークインクローゼットがございます!(2013年7月)撮影
Floor plan間取り図 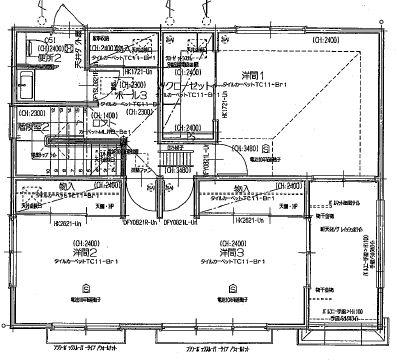 28,980,000 yen, 4LDK, Land area 207.62 sq m , The building area of 130.83 sq m Master Bedroom 3 tatami mats of a walk-in closet, Children's rooms are spacious without partition!
2898万円、4LDK、土地面積207.62m2、建物面積130.83m2 主寝室には3畳のウォークインクローゼット、子供部屋は間仕切りがなく広々しています!
Livingリビング 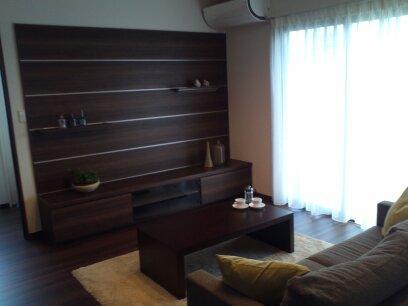 It is living the bright sunshine enters! (August 2013) Shooting
明るい陽差しが入り込むリビングです!(2013年8月)撮影
Non-living roomリビング以外の居室 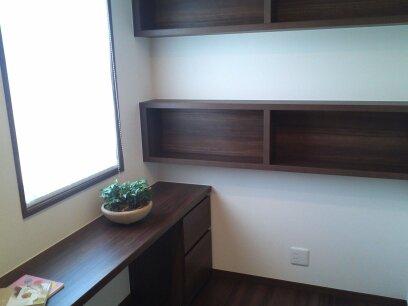 Bright housework room ・ Storage is useful! (August 2013) Shooting
明るい家事室・収納便利です!(2013年8月)撮影
Receipt収納 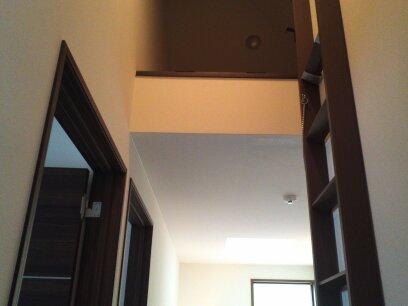 Is a loft storage from the second floor passage! (August 2013) Shooting
2階通路からのロフト収納です!(2013年8月)撮影
Other introspectionその他内観 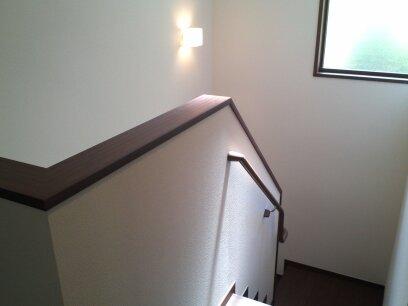 Bright stairs Hall! (August 2013) Shooting
明るい階段ホールです!(2013年8月)撮影
Non-living roomリビング以外の居室 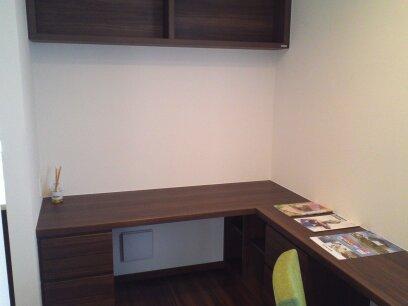 Is housework room there is a wide enough as a work space! (August 2013) Shooting
ワークスペースとして十分な広さがある家事室です!(2013年8月)撮影
Other introspectionその他内観 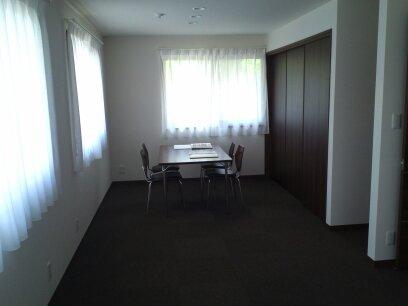 Second floor children's room, You can use spacious there is no partition! (August 2013) Shooting
2階子供部屋、間仕切りがなく広々使えます!(2013年8月)撮影
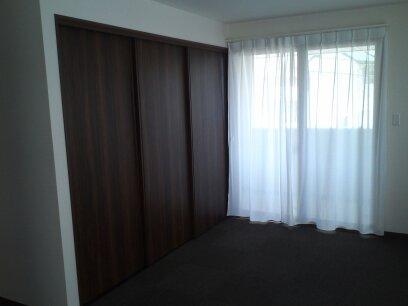 It is calm 2 Kainushi bedroom! (August 2013) Shooting
落ち着いた2階主寝室です!(2013年8月)撮影
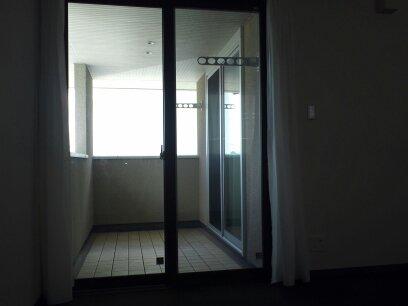 Balconies that you can enter and exit from the second floor of two rooms! (August 2013) Shooting
2階の2部屋から出入りできるバルコニーです!(2013年8月)撮影
Location
| 




















