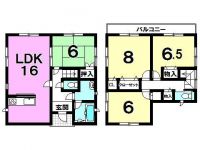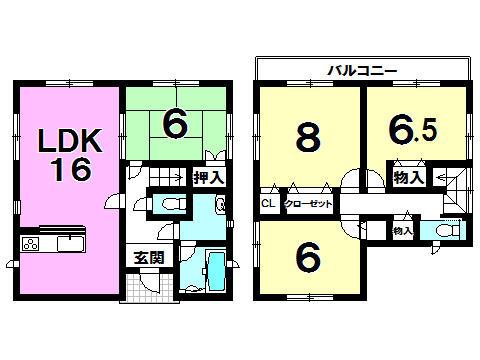2014February
24,300,000 yen, 4LDK, 95.58 sq m
New Homes » Kyushu » Kagoshima prefecture » Kagoshima

| | Kagoshima, Kagoshima Prefecture 鹿児島県鹿児島市 |
| Municipal "Tenjinyama south exit" walk 8 minutes 市営「天神山南口」歩8分 |
Price 価格 | | 24,300,000 yen 2430万円 | Floor plan 間取り | | 4LDK 4LDK | Units sold 販売戸数 | | 1 units 1戸 | Land area 土地面積 | | 137.14 sq m (registration) 137.14m2(登記) | Building area 建物面積 | | 95.58 sq m (registration) 95.58m2(登記) | Driveway burden-road 私道負担・道路 | | Nothing 無 | Completion date 完成時期(築年月) | | February 2014 2014年2月 | Address 住所 | | Kagoshima, Kagoshima Prefecture Daimyogaoka 3 鹿児島県鹿児島市大明丘3 | Traffic 交通 | | Municipal "Tenjinyama south exit" walk 8 minutes 市営「天神山南口」歩8分 | Person in charge 担当者より | | Rep Hitoshi Uchida 担当者内田仁 | Contact お問い合せ先 | | TEL: 0800-603-3351 [Toll free] mobile phone ・ Also available from PHS
Caller ID is not notified
Please contact the "saw SUUMO (Sumo)"
If it does not lead, If the real estate company TEL:0800-603-3351【通話料無料】携帯電話・PHSからもご利用いただけます
発信者番号は通知されません
「SUUMO(スーモ)を見た」と問い合わせください
つながらない方、不動産会社の方は
| Building coverage, floor area ratio 建ぺい率・容積率 | | 60% ・ 80% 60%・80% | Time residents 入居時期 | | Consultation 相談 | Land of the right form 土地の権利形態 | | Ownership 所有権 | Structure and method of construction 構造・工法 | | Wooden 2-story 木造2階建 | Use district 用途地域 | | One low-rise 1種低層 | Overview and notices その他概要・特記事項 | | Contact: Uchida, Hitoshi, Building confirmation number: No. H25SHC117125, Parking: No 担当者:内田仁、建築確認番号:H25SHC117125号、駐車場:無 | Company profile 会社概要 | | <Mediation> Kagoshima Governor (8) No. 003041 (Corporation), Kagoshima Prefecture Building Lots and Buildings Transaction Business Association (One company) Kyushu Real Estate Fair Trade Council member Minami Nippon House Ltd. Ishiki shop Real Estate & amp; house of information Museum Yubinbango890-0005 Kagoshima, Kagoshima Prefecture Shimoishiki 1-46-16 <仲介>鹿児島県知事(8)第003041号(公社)鹿児島県宅地建物取引業協会会員 (一社)九州不動産公正取引協議会加盟南日本ハウス(株)伊敷店不動産&住宅の情報館〒890-0005 鹿児島県鹿児島市下伊敷1-46-16 |
Floor plan間取り図  24,300,000 yen, 4LDK, Land area 137.14 sq m , Building area 95.58 sq m
2430万円、4LDK、土地面積137.14m2、建物面積95.58m2
Location
|

