New Homes » Kyushu » Kagoshima prefecture » Kagoshima
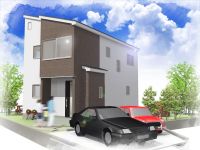 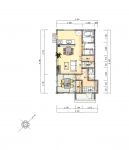
| | Kagoshima, Kagoshima Prefecture 鹿児島県鹿児島市 |
| Aibasu "before bud of wheat" walk 1 minute あいバス「麦の芽前」歩1分 |
| [800m to Kawakami Elementary School! ] It is building plans to tree mama house model house! And good access to the Yoshino main street in the 1000m to Taiyo Hanatana shop! 1993 May will be completed in 26 years 【川上小学校まで800m!】木間々な家モデルハウスを建築予定です!タイヨー花棚店まで1000mで吉野のメイン通りへのアクセスも良好です!平成26年5月完成予定 |
| It will be announced as follows for the holiday and business of the year-end and New Year holidays. Actually without permission, Because of the year-end and New Year holiday, I will carry out the rest of the inquiries and correspondence in the following period. Humbly thank you for your understanding as. ■ Year-end and New Year holiday period ■ 2013 December 28 (Sat) ~ January 3, 2014 (Friday) ■ About Us correspondence ■ Contact us that we received during the rest period, January 4, 2014 it will turn your correspondence is not from (Saturday). 年末年始の休業日および営業について下記のとおりお知らせします。誠に勝手ながら、年末年始の休業のため、下記期間におけるお問合せ及び対応をお休みさせていただきます。何卒ご了承くださいますようお願い申し上げます。■年末年始休業期間■ 2013年12月28日(土) ~ 2014年1月3日(金)■お問合せ対応について■お休み期間中にいただいたお問合せは、2014年1月4日(土)より順次ご対応させていただきます。 |
Features pickup 特徴ピックアップ | | Pre-ground survey / Parking two Allowed / See the mountain / Super close / Around traffic fewer / Corner lot / Japanese-style room / Shaping land / garden / Leafy residential area / Development subdivision in / Movable partition 地盤調査済 /駐車2台可 /山が見える /スーパーが近い /周辺交通量少なめ /角地 /和室 /整形地 /庭 /緑豊かな住宅地 /開発分譲地内 /可動間仕切り | Price 価格 | | 21,050,000 yen 2105万円 | Floor plan 間取り | | 4LDK 4LDK | Units sold 販売戸数 | | 1 units 1戸 | Land area 土地面積 | | 204.6 sq m (61.89 tsubo) (Registration) 204.6m2(61.89坪)(登記) | Building area 建物面積 | | 102.68 sq m (31.06 square meters) 102.68m2(31.06坪) | Driveway burden-road 私道負担・道路 | | Nothing, East 6m width 無、東6m幅 | Completion date 完成時期(築年月) | | May 2014 2014年5月 | Address 住所 | | Kagoshima, Kagoshima Prefecture Kawakami-cho 鹿児島県鹿児島市川上町 | Traffic 交通 | | Aibasu "before bud of wheat" walk 1 minute あいバス「麦の芽前」歩1分 | Person in charge 担当者より | | Rep Sakiyama Ryo Age: celebrates the 20's smile and energetic a customer. Early to contribute to your home building, Will grow so that you can both the joy. 担当者崎山 亮年齢:20代笑顔と元気でお客様を迎えます。早くお客様の家づくりに貢献し、喜びを共にできるよう成長します。 | Contact お問い合せ先 | | TEL: 0800-603-1324 [Toll free] mobile phone ・ Also available from PHS
Caller ID is not notified
Please contact the "saw SUUMO (Sumo)"
If it does not lead, If the real estate company TEL:0800-603-1324【通話料無料】携帯電話・PHSからもご利用いただけます
発信者番号は通知されません
「SUUMO(スーモ)を見た」と問い合わせください
つながらない方、不動産会社の方は
| Building coverage, floor area ratio 建ぺい率・容積率 | | Fifty percent ・ 80% 50%・80% | Time residents 入居時期 | | Consultation 相談 | Land of the right form 土地の権利形態 | | Ownership 所有権 | Structure and method of construction 構造・工法 | | Wooden 2-story 木造2階建 | Overview and notices その他概要・特記事項 | | Contact: Sakiyama Ryo, Building confirmation number: H25-1130708 担当者:崎山 亮、建築確認番号:H25-1130708 | Company profile 会社概要 | | <Seller> Kagoshima Governor (10) No. 001852 (Corporation), Kagoshima Prefecture Building Lots and Buildings Transaction Business Association (One company) Kyushu Real Estate Fair Trade Council member Sanyo House Co., Ltd. head office Yubinbango890-0069 Kagoshima Minamikorimoto cho 14-9 Sanyo building <売主>鹿児島県知事(10)第001852号(公社)鹿児島県宅地建物取引業協会会員 (一社)九州不動産公正取引協議会加盟三洋ハウス(株)本店〒890-0069 鹿児島県鹿児島市南郡元町14-9三洋ビル |
Local appearance photo現地外観写真 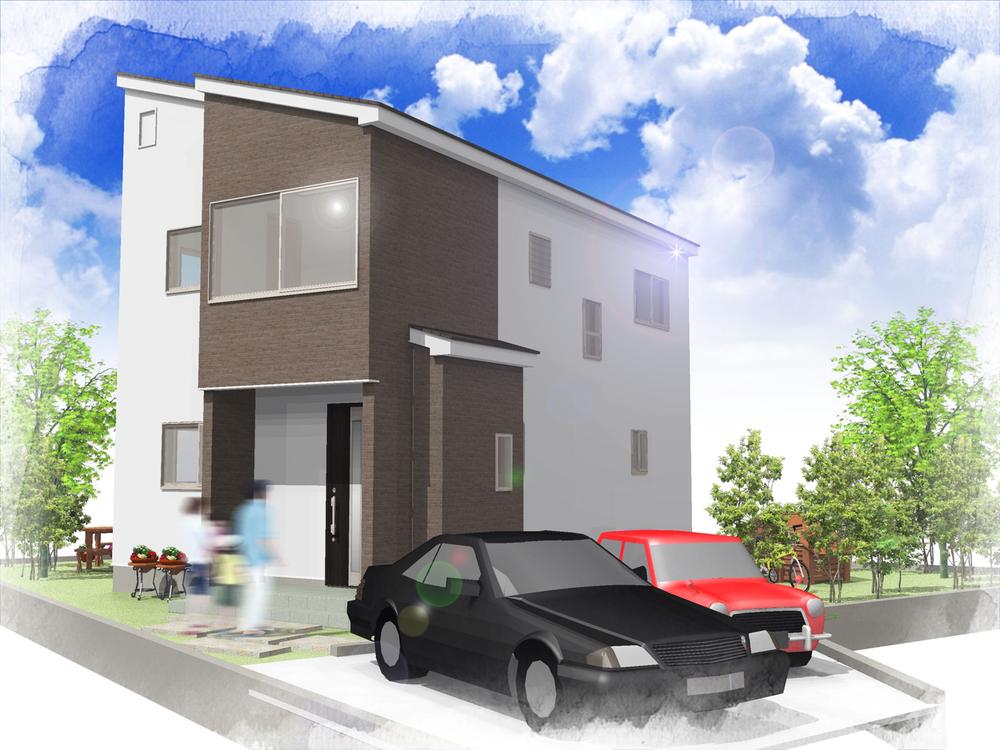 Rendering is! Is a model house stuck to the sense of openness and comfort! Parking spaces are also firmly secured 2 car! Heisei is scheduled to be completed in 26 years in May.
完成予想図です!開放感と快適さにこだわったモデルハウスです!駐車スペースも2台分しっかり確保しています!平成26年5月の完成予定です。
Floor plan間取り図 ![Floor plan. 21,050,000 yen, 4LDK, Land area 204.6 sq m , In space building area 102.68 sq m spacious living room with a feeling of opening! Also deepens family of communication in the living room stairs [1F Floor Plan]](/images/kagoshima/kagoshima/d129800002.jpg) 21,050,000 yen, 4LDK, Land area 204.6 sq m , In space building area 102.68 sq m spacious living room with a feeling of opening! Also deepens family of communication in the living room stairs [1F Floor Plan]
2105万円、4LDK、土地面積204.6m2、建物面積102.68m2 広々リビングは開放感ある空間に!リビング階段で家族のコミュニケーションも深まります【1F間取り図】
![Floor plan. 21,050,000 yen, 4LDK, Land area 204.6 sq m , That is a design perfect for building area 102.68 sq m each 5 quires more partitions possible, such as children room child-rearing generation [2F Floor Plan]](/images/kagoshima/kagoshima/d129800003.jpg) 21,050,000 yen, 4LDK, Land area 204.6 sq m , That is a design perfect for building area 102.68 sq m each 5 quires more partitions possible, such as children room child-rearing generation [2F Floor Plan]
2105万円、4LDK、土地面積204.6m2、建物面積102.68m2 各5帖以上の間仕切り可能な子供室など子育て世代にピッタリな設計です【2F間取り図】
Compartment figure区画図 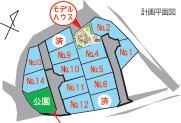 21,050,000 yen, 4LDK, Land area 204.6 sq m , Model house of Sanyo Heights in the upstream of the building area 102.68 sq m all 14 compartments! Sales compartment is building plans to model house of the remaining two buildings with 12 compartments!
2105万円、4LDK、土地面積204.6m2、建物面積102.68m2 全14区画の三洋ハイツ川上内のモデルハウス!販売区画は12区画で残り2棟のモデルハウスを建築予定です!
Otherその他 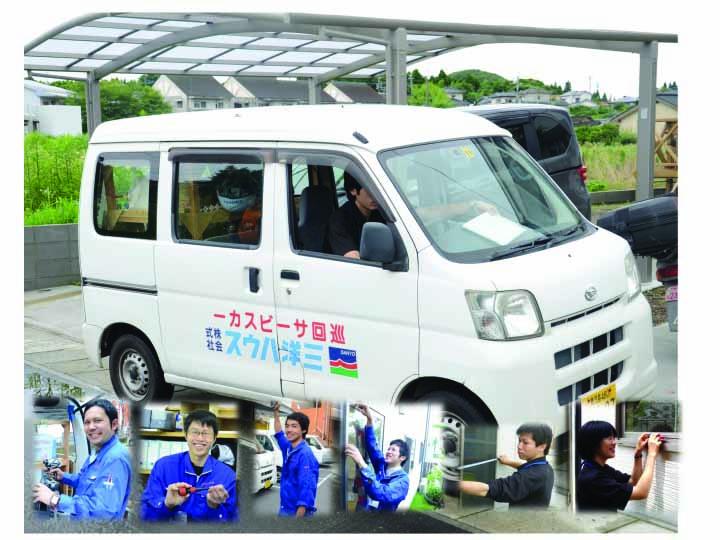 3 months after delivery is a boast of after-sales service is attractive Sanyo House ・ 1 year ・ 3 years ・ Five years ・ 7 years 10 years ・ We will check in 15 years! Please anything ask Plenty of house!
自慢のアフターサービスが魅力です三洋ハウスではお引き渡し後3ヵ月・1年・3年・5年・7年10年・15年に点検させていただきます!家のことならなんでもお尋ねください!
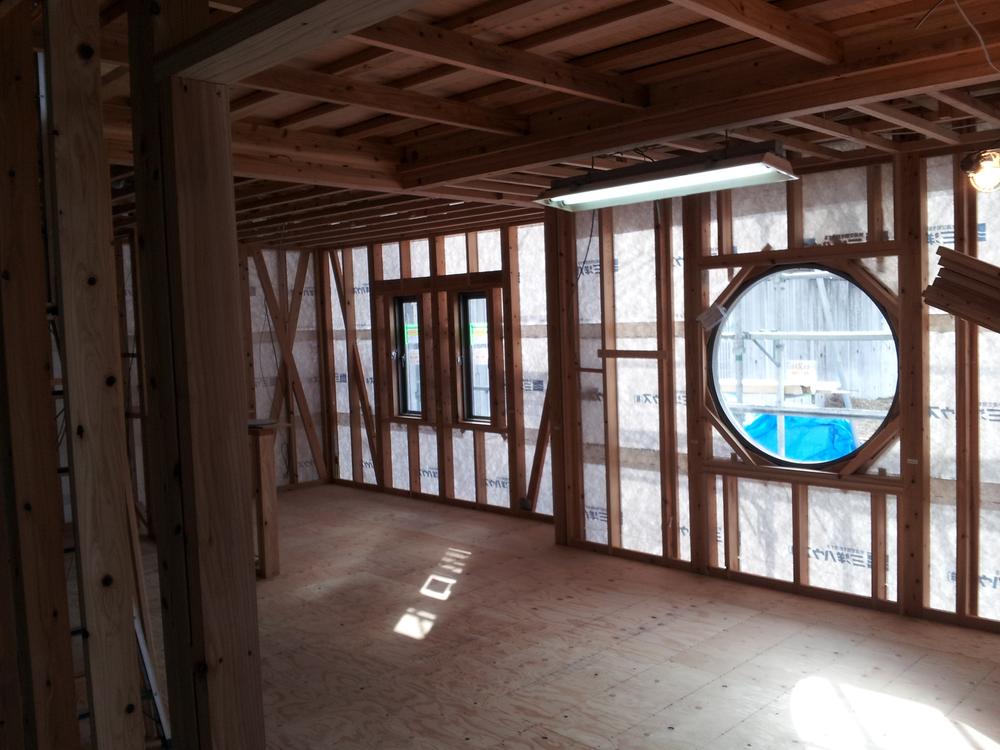 Beautiful site of Sanyo House!
三洋ハウスの現場はキレイ!
Location
|



![Floor plan. 21,050,000 yen, 4LDK, Land area 204.6 sq m , In space building area 102.68 sq m spacious living room with a feeling of opening! Also deepens family of communication in the living room stairs [1F Floor Plan]](/images/kagoshima/kagoshima/d129800002.jpg)
![Floor plan. 21,050,000 yen, 4LDK, Land area 204.6 sq m , That is a design perfect for building area 102.68 sq m each 5 quires more partitions possible, such as children room child-rearing generation [2F Floor Plan]](/images/kagoshima/kagoshima/d129800003.jpg)


