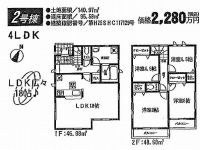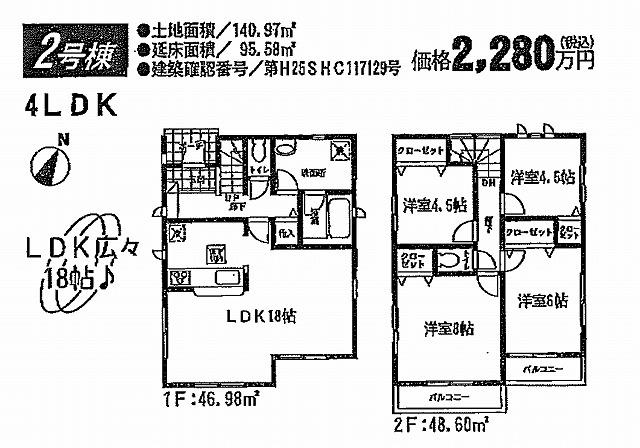2014February
22,800,000 yen, 4LDK, 95.58 sq m
New Homes » Kyushu » Kagoshima prefecture » Kagoshima

| | Kagoshima, Kagoshima Prefecture 鹿児島県鹿児島市 |
| JR Kagoshima Main Line "Kagoshima" walk 52 minutes JR鹿児島本線「鹿児島」歩52分 |
| Nonhorumu ・ Eco Jaws ・ 24H ventilation ・ Kyushu Electric Power Co., Inc. ・ Septic tank ・ Porch light Daimyogaoka elementary school with motion sensors Yoshino Junior High School Parking two Allowed ノンホルム・エコジョーズ・24H換気・九州電力・浄化槽・人感センサー付玄関灯大明丘小学校 吉野中学校 駐車2台可 |
Features pickup 特徴ピックアップ | | System kitchen / Toilet 2 places / 2-story / Underfloor Storage / TV monitor interphone システムキッチン /トイレ2ヶ所 /2階建 /床下収納 /TVモニタ付インターホン | Price 価格 | | 22,800,000 yen 2280万円 | Floor plan 間取り | | 4LDK 4LDK | Units sold 販売戸数 | | 1 units 1戸 | Land area 土地面積 | | 140.97 sq m (registration) 140.97m2(登記) | Building area 建物面積 | | 95.58 sq m (registration) 95.58m2(登記) | Driveway burden-road 私道負担・道路 | | Nothing 無 | Completion date 完成時期(築年月) | | January 2014 2014年1月 | Address 住所 | | Kagoshima, Kagoshima Prefecture Daimyogaoka 3 鹿児島県鹿児島市大明丘3 | Traffic 交通 | | JR Kagoshima Main Line "Kagoshima" walk 52 minutes
Kagoshima city bus "Tenjinyama south exit" walk 8 minutes JR鹿児島本線「鹿児島」歩52分
鹿児島市営バス「天神山南口」歩8分 | Contact お問い合せ先 | | (Ltd.) Okushon TEL: 099-213-9752 "saw SUUMO (Sumo)" and please contact (株)オクションTEL:099-213-9752「SUUMO(スーモ)を見た」と問い合わせください | Building coverage, floor area ratio 建ぺい率・容積率 | | Fifty percent ・ 80% 50%・80% | Time residents 入居時期 | | February 2014 schedule 2014年2月予定 | Land of the right form 土地の権利形態 | | Ownership 所有権 | Structure and method of construction 構造・工法 | | Wooden 2-story 木造2階建 | Use district 用途地域 | | One low-rise 1種低層 | Overview and notices その他概要・特記事項 | | Facilities: Public Water Supply, City gas, Building confirmation number: No. H25SHC117129, Parking: car space 設備:公営水道、都市ガス、建築確認番号:第H25SHC117129号、駐車場:カースペース | Company profile 会社概要 | | <Mediation> Kagoshima Prefecture Governor (1) No. 005713 (Ltd.) Okushon Yubinbango892-0838 Kagoshima Arayashiki-cho, 6-8 <仲介>鹿児島県知事(1)第005713号(株)オクション〒892-0838 鹿児島県鹿児島市新屋敷町6-8 |
Floor plan間取り図  22,800,000 yen, 4LDK, Land area 140.97 sq m , Building area 95.58 sq m
2280万円、4LDK、土地面積140.97m2、建物面積95.58m2
Location
|

