New Homes » Kyushu » Kagoshima prefecture » Kagoshima
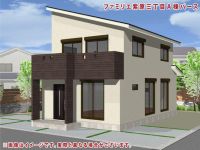 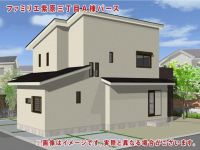
| | Kagoshima, Kagoshima Prefecture 鹿児島県鹿児島市 |
| Municipal "Murasakibaru 3-chome bus stop" walk 3 minutes 市営「紫原3丁目バス停」歩3分 |
| Up to about Taiyo Murasakibaru shop 480m. Bus stop nearby, living convenience good nursery school, kindergarten is within a 5-minute walk. Park is also nearby, friendly to child-rearing living environment car three available parking タイヨー紫原店まで約480m。バス停も近く,生活利便性良好保育園,幼稚園が徒歩5分圏内。公園も近くにあり,子育てにも優しい住環境車3台駐車可能 |
Features pickup 特徴ピックアップ | | Parking two Allowed / System kitchen / Bathroom Dryer / All room storage / LDK15 tatami mats or more / Japanese-style room / Washbasin with shower / Face-to-face kitchen / Toilet 2 places / 2-story / Double-glazing / Warm water washing toilet seat / IH cooking heater / Dish washing dryer / All-electric 駐車2台可 /システムキッチン /浴室乾燥機 /全居室収納 /LDK15畳以上 /和室 /シャワー付洗面台 /対面式キッチン /トイレ2ヶ所 /2階建 /複層ガラス /温水洗浄便座 /IHクッキングヒーター /食器洗乾燥機 /オール電化 | Price 価格 | | 31,200,000 yen 3120万円 | Floor plan 間取り | | 4LDK 4LDK | Units sold 販売戸数 | | 2 units 2戸 | Land area 土地面積 | | 137.26 sq m ~ 137.34 sq m 137.26m2 ~ 137.34m2 | Building area 建物面積 | | 101.43 sq m ~ 101.64 sq m 101.43m2 ~ 101.64m2 | Completion date 完成時期(築年月) | | March 2014 schedule 2014年3月予定 | Address 住所 | | Kagoshima, Kagoshima Prefecture Murasakibaru 3 鹿児島県鹿児島市紫原3 | Traffic 交通 | | Municipal "Murasakibaru 3-chome bus stop" walk 3 minutes 市営「紫原3丁目バス停」歩3分 | Related links 関連リンク | | [Related Sites of this company] 【この会社の関連サイト】 | Contact お問い合せ先 | | TEL: 0800-603-1021 [Toll free] mobile phone ・ Also available from PHS
Caller ID is not notified
Please contact the "saw SUUMO (Sumo)"
If it does not lead, If the real estate company TEL:0800-603-1021【通話料無料】携帯電話・PHSからもご利用いただけます
発信者番号は通知されません
「SUUMO(スーモ)を見た」と問い合わせください
つながらない方、不動産会社の方は
| Building coverage, floor area ratio 建ぺい率・容積率 | | Kenpei rate: 60%, Volume ratio: 200% 建ペい率:60%、容積率:200% | Time residents 入居時期 | | Consultation 相談 | Land of the right form 土地の権利形態 | | Ownership 所有権 | Structure and method of construction 構造・工法 | | Wooden 2-story 木造2階建 | Construction 施工 | | MBC Development Co., Ltd. MBC開発株式会社 | Use district 用途地域 | | Two mid-high 2種中高 | Land category 地目 | | Residential land 宅地 | Other limitations その他制限事項 | | Regulations have by the Landscape Act 景観法による規制有 | Overview and notices その他概要・特記事項 | | Building confirmation number: A Building: No. 25-1296, B Building: No. 25-1297 建築確認番号:A棟:第25-1296号,B棟:第25-1297号 | Company profile 会社概要 | | <Seller> Kagoshima Governor (11) No. 000879 MBC Development Co., Ltd. Head Office Real Estate Division Yubinbango892-0845 Kagoshima Tenokuchi-cho, 1-1 <売主>鹿児島県知事(11)第000879号MBC開発(株)本店不動産事業本部〒892-0845 鹿児島県鹿児島市樋之口町1-1 |
Rendering (appearance)完成予想図(外観) 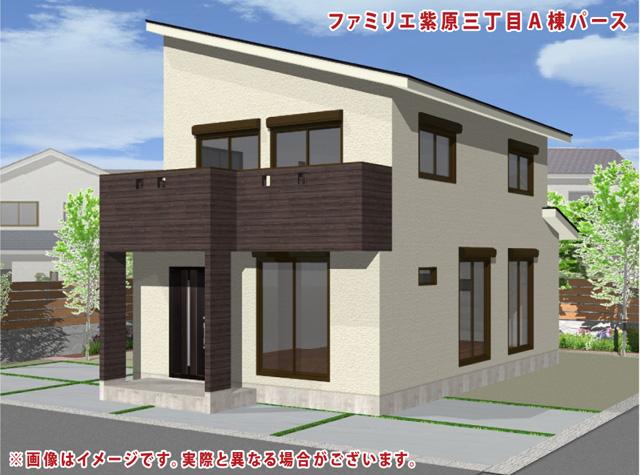 (A building) Rendering
(A棟)完成予想図
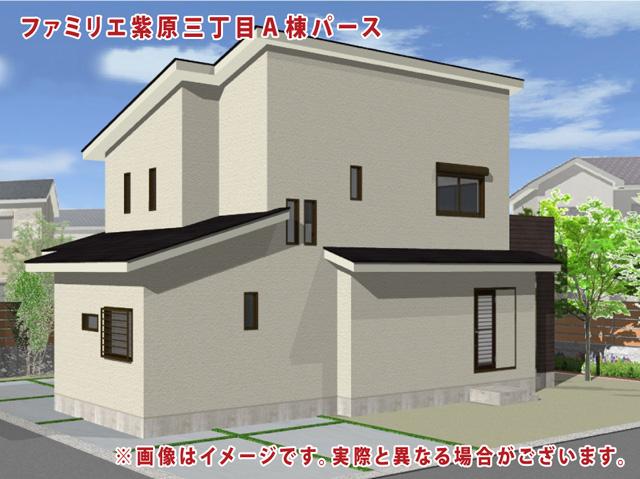 (A building) Rendering
(A棟)完成予想図
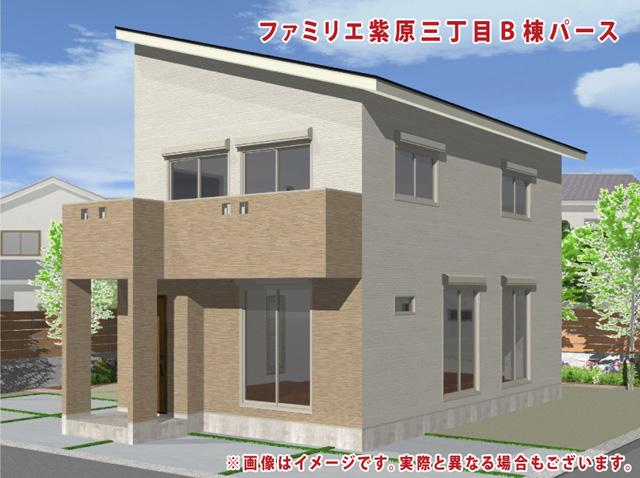 (B Building) Rendering
(B棟)完成予想図
Floor plan間取り図 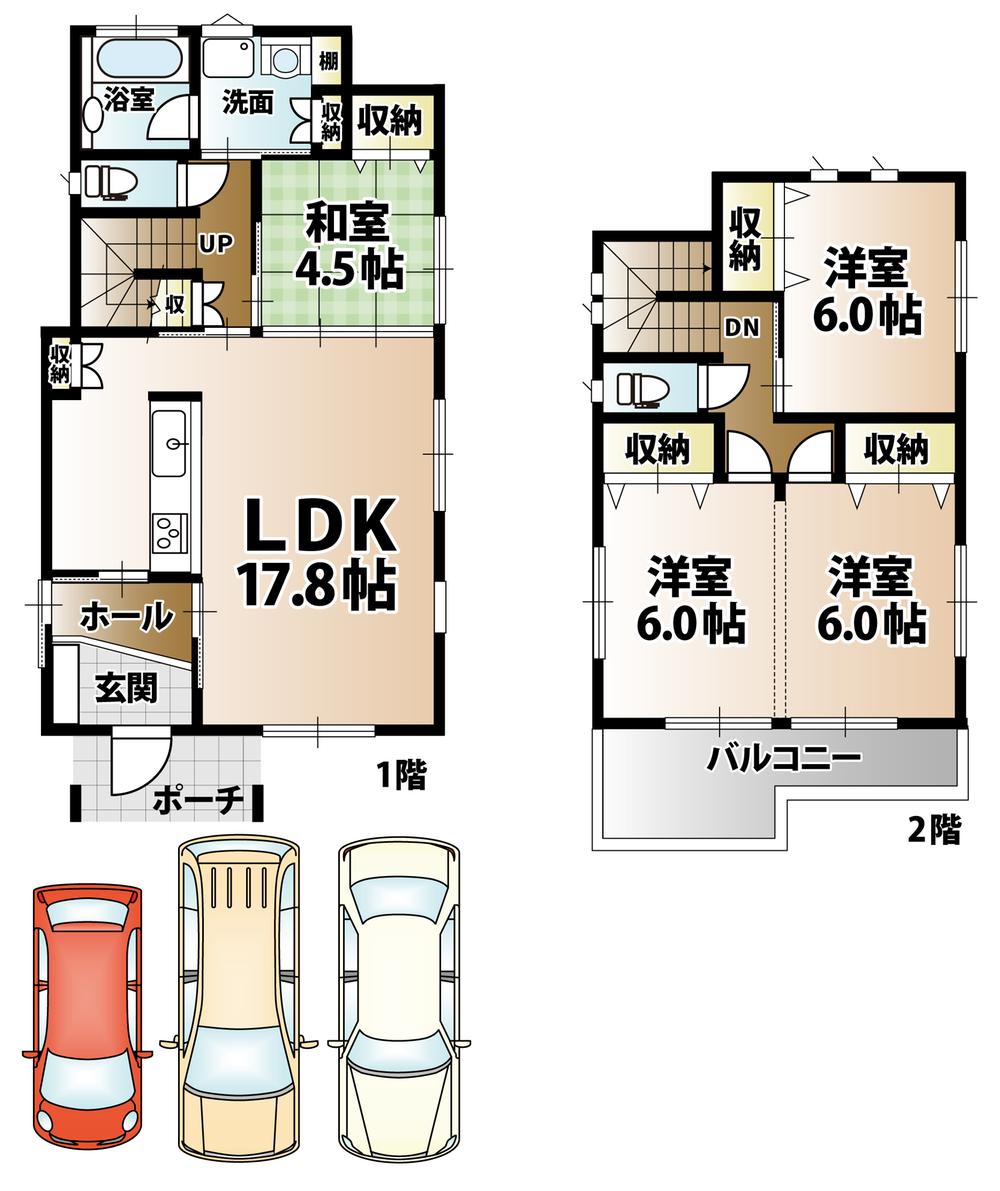 (H530001B), Price 31,200,000 yen, 4LDK, Land area 137.34 sq m , Building area 101.64 sq m
(H530001B)、価格3120万円、4LDK、土地面積137.34m2、建物面積101.64m2
Rendering (appearance)完成予想図(外観) 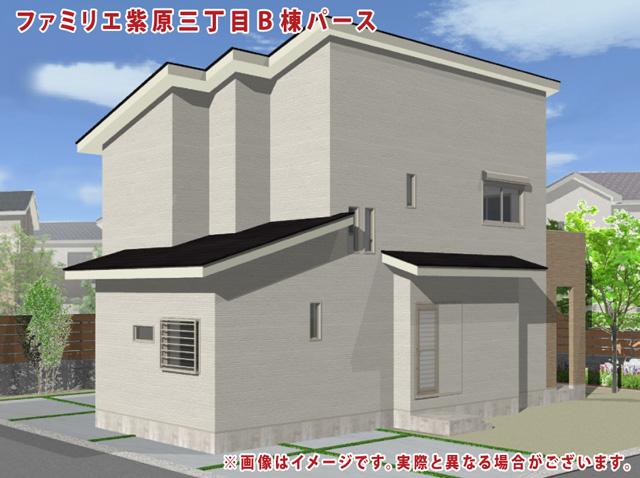 (B Building) Rendering
(B棟)完成予想図
Floor plan間取り図 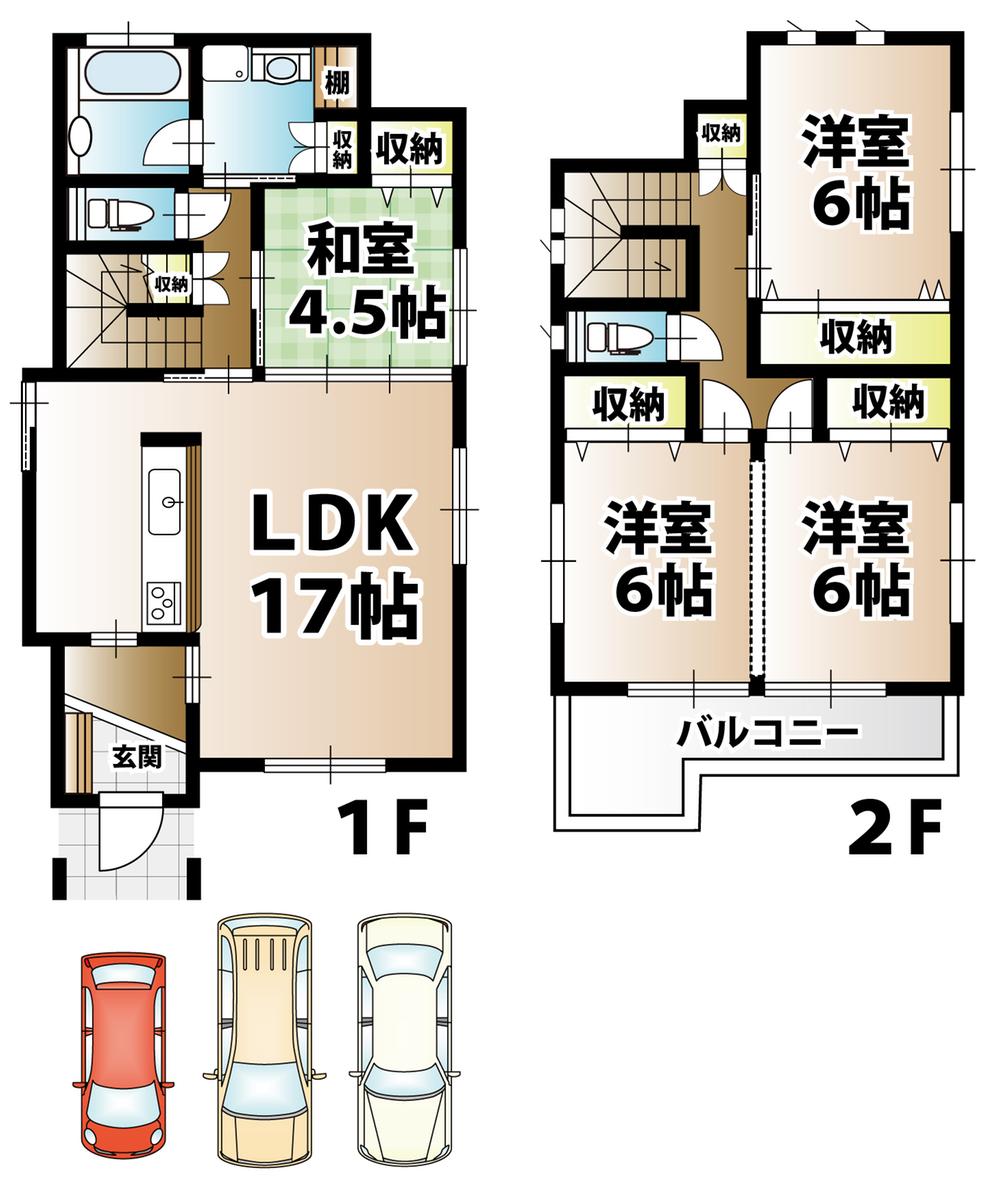 (H530002B), Price 31,200,000 yen, 4LDK, Land area 137.26 sq m , Building area 101.43 sq m
(H530002B)、価格3120万円、4LDK、土地面積137.26m2、建物面積101.43m2
Location
|







