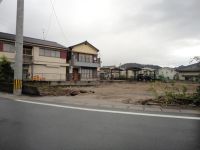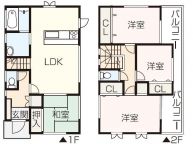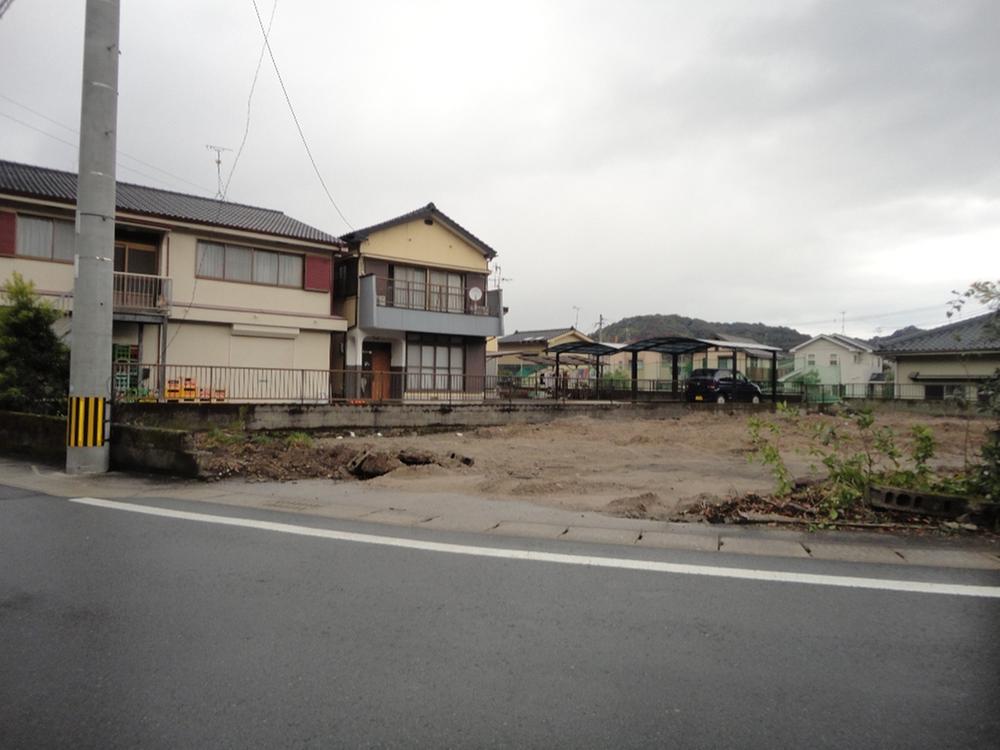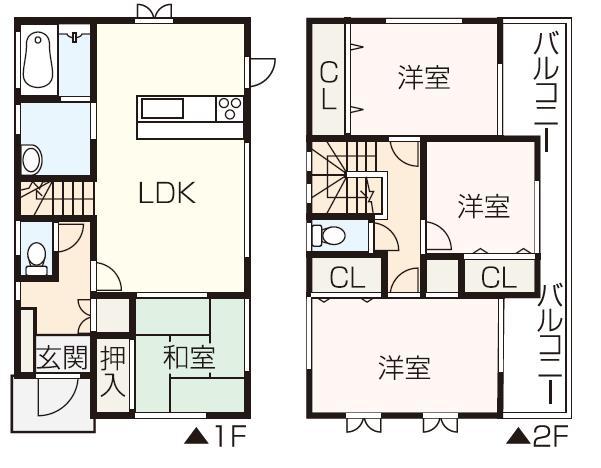2014March
24.4 million yen, 4LDK, 92.73 sq m
New Homes » Kyushu » Kagoshima prefecture » Kagoshima
 
| | Kagoshima, Kagoshima Prefecture 鹿児島県鹿児島市 |
| Kagoshima traffic "Nakasako" walk 3 minutes 鹿児島交通「中迫」歩3分 |
| Central Station, It is about a 10-minute drive from the Tenmonkan. It is close to convenient hypermarket in flat ground 中央駅、天文館まで車で10分程度です。平坦地で大型スーパーも近く便利ですよ |
Features pickup 特徴ピックアップ | | Corresponding to the flat-35S / Parking two Allowed / Energy-saving water heaters / System kitchen / Bathroom Dryer / Flat to the station / A quiet residential area / Japanese-style room / garden / Face-to-face kitchen / Barrier-free / Toilet 2 places / Bathroom 1 tsubo or more / 2-story / South balcony / Double-glazing / Warm water washing toilet seat / Underfloor Storage / The window in the bathroom / Dish washing dryer / Water filter / Living stairs / All-electric フラット35Sに対応 /駐車2台可 /省エネ給湯器 /システムキッチン /浴室乾燥機 /駅まで平坦 /閑静な住宅地 /和室 /庭 /対面式キッチン /バリアフリー /トイレ2ヶ所 /浴室1坪以上 /2階建 /南面バルコニー /複層ガラス /温水洗浄便座 /床下収納 /浴室に窓 /食器洗乾燥機 /浄水器 /リビング階段 /オール電化 | Price 価格 | | 24.4 million yen 2440万円 | Floor plan 間取り | | 4LDK 4LDK | Units sold 販売戸数 | | 1 units 1戸 | Land area 土地面積 | | 124.63 sq m (registration) 124.63m2(登記) | Building area 建物面積 | | 92.73 sq m (registration) 92.73m2(登記) | Driveway burden-road 私道負担・道路 | | Nothing 無 | Completion date 完成時期(築年月) | | February 2014 2014年2月 | Address 住所 | | Kagoshima, Kagoshima Prefecture Ono 1 鹿児島県鹿児島市小野1 | Traffic 交通 | | Kagoshima traffic "Nakasako" walk 3 minutes 鹿児島交通「中迫」歩3分 | Related links 関連リンク | | [Related Sites of this company] 【この会社の関連サイト】 | Contact お問い合せ先 | | TEL: 099-227-0800 Please inquire as "saw SUUMO (Sumo)" TEL:099-227-0800「SUUMO(スーモ)を見た」と問い合わせください | Building coverage, floor area ratio 建ぺい率・容積率 | | Fifty percent ・ 80% 50%・80% | Time residents 入居時期 | | March 2014 schedule 2014年3月予定 | Land of the right form 土地の権利形態 | | Ownership 所有権 | Structure and method of construction 構造・工法 | | Wooden 2-story 木造2階建 | Use district 用途地域 | | One low-rise 1種低層 | Overview and notices その他概要・特記事項 | | Facilities: Public Water Supply, Building confirmation number: H25000, Parking: car space 設備:公営水道、建築確認番号:H25000、駐車場:カースペース | Company profile 会社概要 | | <Mediation> Kagoshima Governor (6) No. 003348 (Ltd.) Mitsuya home Yubinbango890-0014 Kagoshima Somuta 2-3-5 <仲介>鹿児島県知事(6)第003348号(株)三ツ矢ホーム〒890-0014 鹿児島県鹿児島市草牟田2-3-5 |
Compartment figure区画図  24.4 million yen, 4LDK, Land area 124.63 sq m , Building area 92.73 sq m 2014 February scheduled to be completed
2440万円、4LDK、土地面積124.63m2、建物面積92.73m2 平成26年2月完成予定
Floor plan間取り図  24.4 million yen, 4LDK, Land area 124.63 sq m , Building area 92.73 sq m
2440万円、4LDK、土地面積124.63m2、建物面積92.73m2
Location
|



