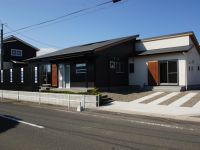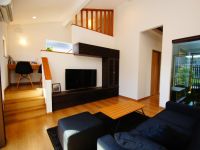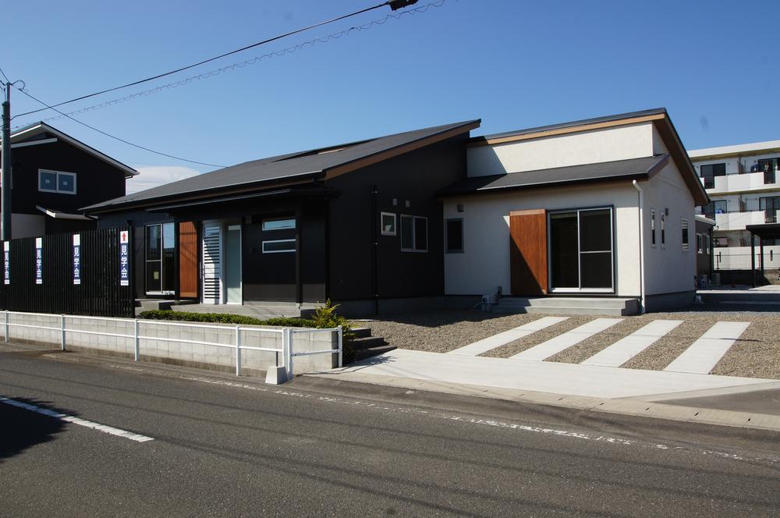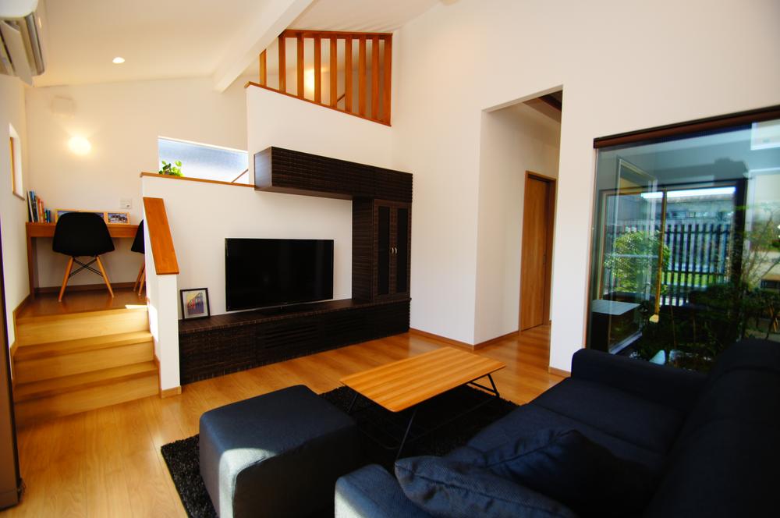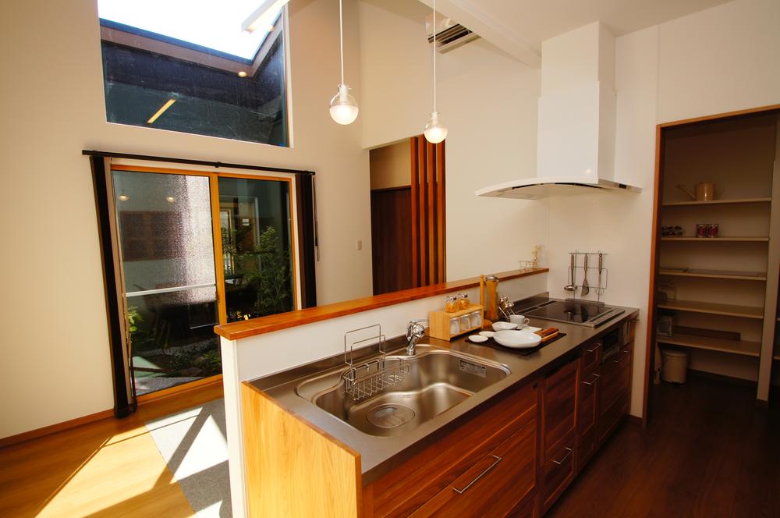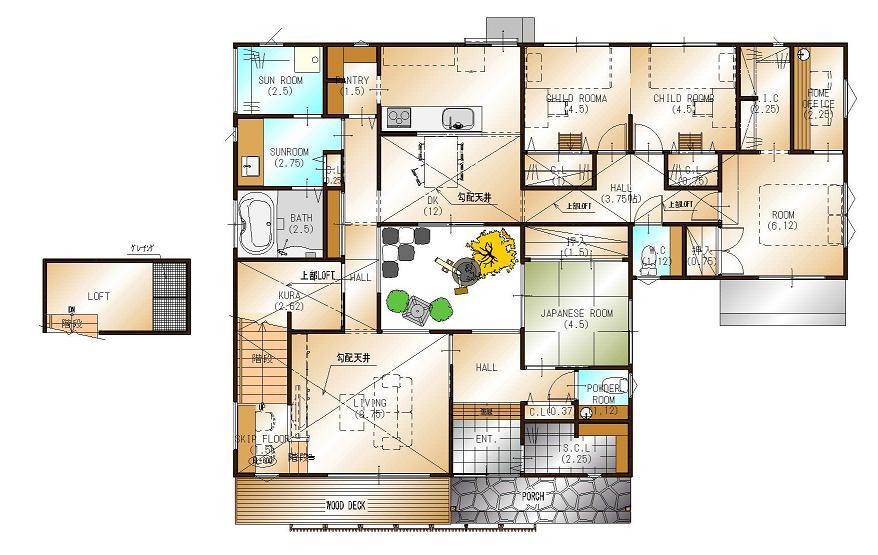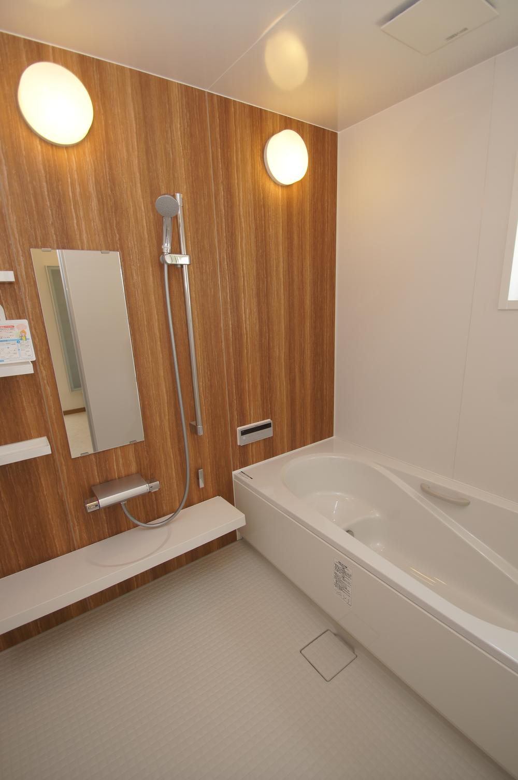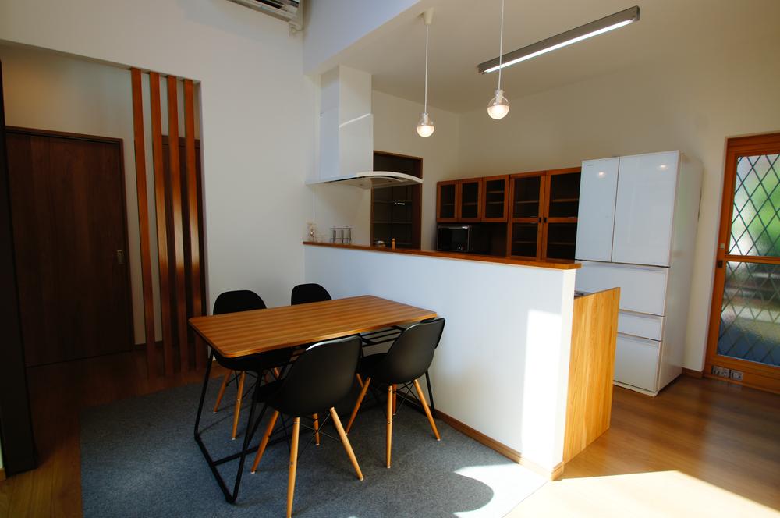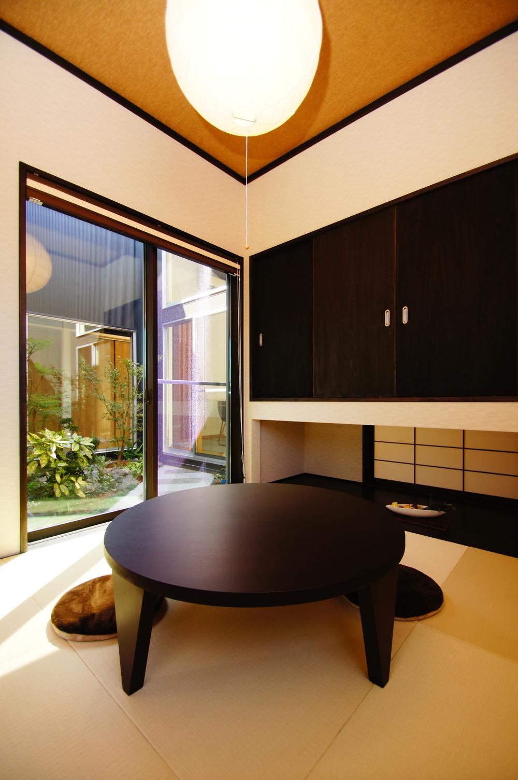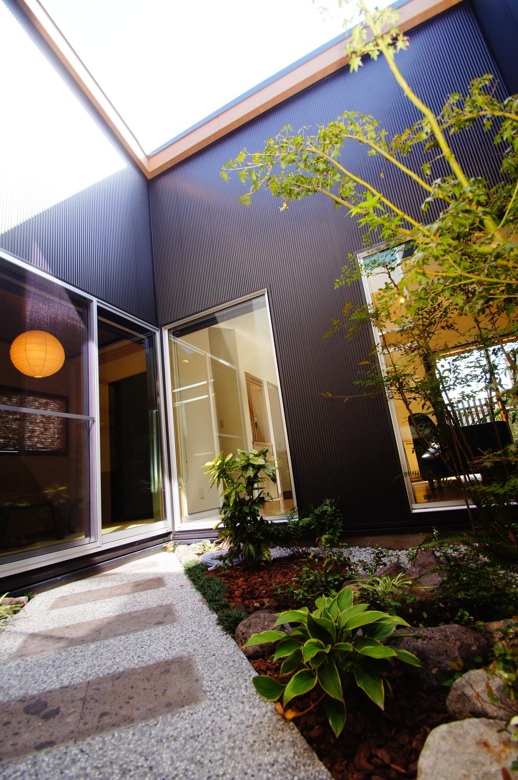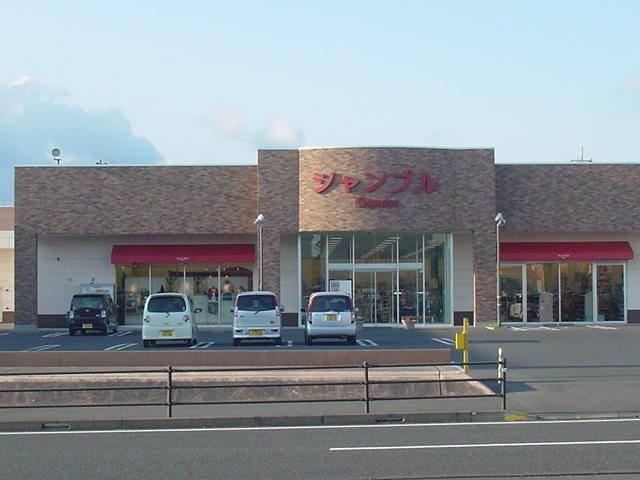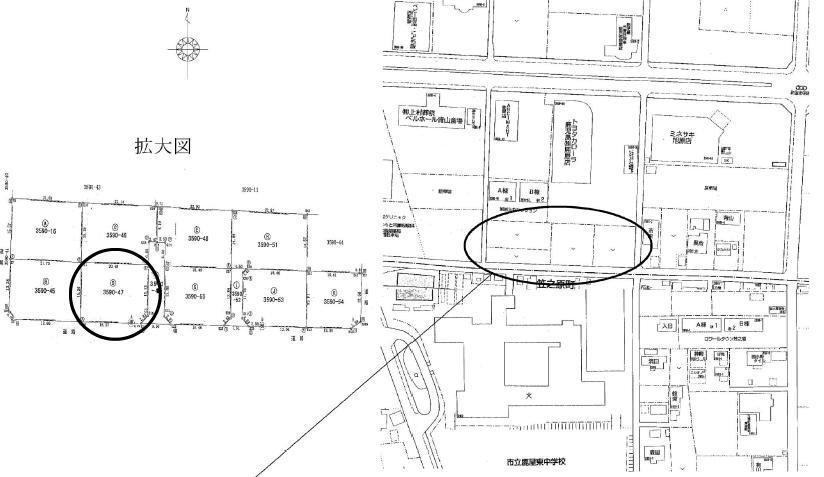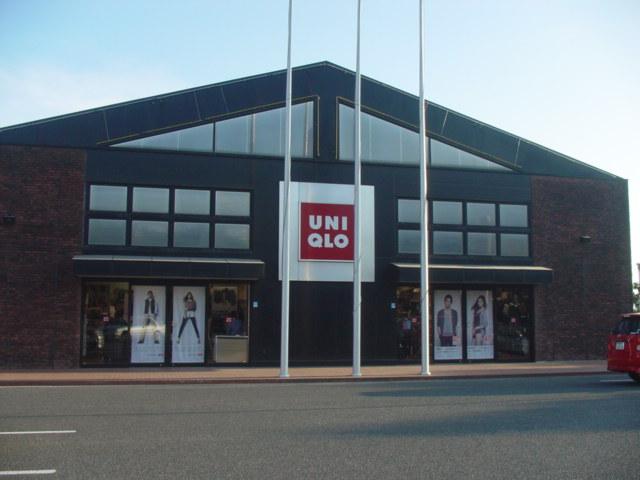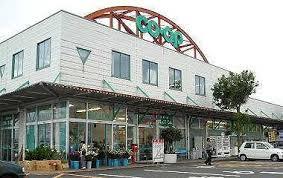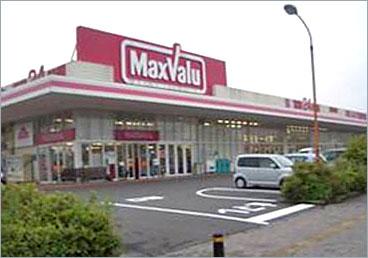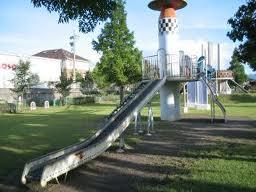|
|
Kagoshima Prefecture Kanoya
鹿児島県鹿屋市
|
|
Sanshu car "North Fudamoto" walk 11 minutes
三州自動車「北札元」歩11分
|
|
Japanese Moden Space beauty with modern sum weave ~ Quaint house ~
Japanese Moden モダンな和が織りなす空間美 ~ 趣のある家 ~
|
|
Impressive appearance was a tight black tones. We made a warm space with a courtyard.
引き締まった黒を基調とした外観が印象的。中庭のある暖かい空間を作りました。
|
Features pickup 特徴ピックアップ | | Pre-ground survey / Parking three or more possible / Immediate Available / Land 50 square meters or more / It is close to the city / Facing south / System kitchen / Yang per good / All room storage / Siemens south road / Or more before road 6m / Japanese-style room / Shaping land / Face-to-face kitchen / Toilet 2 places / Bathroom 1 tsubo or more / loft / Nantei / Ventilation good / IH cooking heater / Dish washing dryer / Walk-in closet / Or more ceiling height 2.5m / A large gap between the neighboring house / Attic storage / terrace 地盤調査済 /駐車3台以上可 /即入居可 /土地50坪以上 /市街地が近い /南向き /システムキッチン /陽当り良好 /全居室収納 /南側道路面す /前道6m以上 /和室 /整形地 /対面式キッチン /トイレ2ヶ所 /浴室1坪以上 /ロフト /南庭 /通風良好 /IHクッキングヒーター /食器洗乾燥機 /ウォークインクロゼット /天井高2.5m以上 /隣家との間隔が大きい /屋根裏収納 /テラス |
Event information イベント情報 | | Local tours (please visitors to direct local) schedule / Every Saturday, Sunday and public holidays time / 10:00 ~ 18:00 Saturdays, Sundays, and holidays, we have open. Also it will guide you if you can call us on weekdays. We are looking forward to hearing from you. 現地見学会(直接現地へご来場ください)日程/毎週土日祝時間/10:00 ~ 18:00土日祝日はオープンしております。また平日もお電話を頂ければご案内いたします。ご連絡お待ちしております。 |
Price 価格 | | 32.7 million yen 3270万円 |
Floor plan 間取り | | 4LDK 4LDK |
Units sold 販売戸数 | | 1 units 1戸 |
Land area 土地面積 | | 310.78 sq m 310.78m2 |
Building area 建物面積 | | 131.66 sq m 131.66m2 |
Driveway burden-road 私道負担・道路 | | Nothing, South 6m width (contact the road width 15m) 無、南6m幅(接道幅15m) |
Completion date 完成時期(築年月) | | September 2013 2013年9月 |
Address 住所 | | Kagoshima Prefecture Kanoya Asahibaru cho 鹿児島県鹿屋市旭原町 |
Traffic 交通 | | Sanshu car "North Fudamoto" walk 11 minutes 三州自動車「北札元」歩11分 |
Person in charge 担当者より | | Rep Renko Nashi那 Age: 20s charm point is the "smile". Brightly, I will cheerfully to the support of the home-building! 担当者蓮子 梨那年齢:20代チャームポイントは『笑顔』です。明るく、元気にお家造りのサポートをさせていただきます! |
Contact お問い合せ先 | | TEL: 0800-805-5665 [Toll free] mobile phone ・ Also available from PHS
Caller ID is not notified
Please contact the "saw SUUMO (Sumo)"
If it does not lead, If the real estate company TEL:0800-805-5665【通話料無料】携帯電話・PHSからもご利用いただけます
発信者番号は通知されません
「SUUMO(スーモ)を見た」と問い合わせください
つながらない方、不動産会社の方は
|
Building coverage, floor area ratio 建ぺい率・容積率 | | 70% ・ 400% 70%・400% |
Time residents 入居時期 | | Immediate available 即入居可 |
Land of the right form 土地の権利形態 | | Ownership 所有権 |
Structure and method of construction 構造・工法 | | Wooden 1-storied (2 × 4 construction method) 木造1階建(2×4工法) |
Construction 施工 | | (Ltd.) Total Housing (株)トータルハウジング |
Overview and notices その他概要・特記事項 | | Contact: Renko Nashi那, Parking: car space 担当者:蓮子 梨那、駐車場:カースペース |
Company profile 会社概要 | | <Seller> Kagoshima Governor (6) No. 003838 (Ltd.) Total Housing Kanoya branch Yubinbango893-0014 Kagoshima Prefecture Kanoya Shikotobuki 2-13-1 <売主>鹿児島県知事(6)第003838号(株)トータルハウジング鹿屋支店〒893-0014 鹿児島県鹿屋市寿2-13-1 |
