New Homes » Kyushu » Kagoshima prefecture » Kirishima
 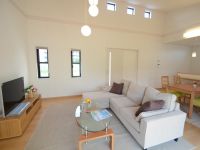
| | Kagoshima Prefecture Kirishima 鹿児島県霧島市 |
| Iwasaki bus "Kubota bus stop" walk 3 minutes いわさきバス「久保田バス停」歩3分 |
| ~ Attractive happy housework flow line of the wife eyes by women architect is ~ Please come by all means in the spacious Kokubushin-cho, one-story model house of the living environment in the river. ~ 女性設計士による奥様目線の嬉しい家事動線が魅力的 ~ 川沿いでゆったりとした住環境の国分新町平屋モデルハウスにぜひお越しください。 |
| It will be announced as follows for the holiday and business of the year-end and New Year holidays. Actually without permission, Because of the year-end and New Year holiday, I will carry out the rest of the inquiries and correspondence in the following period. Humbly thank you for your understanding as. ■ Year-end and New Year holiday period ■ 2013 December 28 (Sat) ~ January 3, 2014 (Friday) ■ About Us correspondence ■ Contact us that we received during the rest period, January 4, 2014 it will turn your correspondence is not from (Saturday). 年末年始の休業日および営業について下記のとおりお知らせします。誠に勝手ながら、年末年始の休業のため、下記期間におけるお問合せ及び対応をお休みさせていただきます。何卒ご了承くださいますようお願い申し上げます。■年末年始休業期間■ 2013年12月28日(土) ~ 2014年1月3日(金)■お問合せ対応について■お休み期間中にいただいたお問合せは、2014年1月4日(土)より順次ご対応させていただきます。 |
Features pickup 特徴ピックアップ | | Pre-ground survey / Parking two Allowed / Land 50 square meters or more / LDK18 tatami mats or more / Riverside / Energy-saving water heaters / Super close / A quiet residential area / Washbasin with shower / Face-to-face kitchen / Double-glazing / Nantei / TV monitor interphone / All-electric 地盤調査済 /駐車2台可 /土地50坪以上 /LDK18畳以上 /リバーサイド /省エネ給湯器 /スーパーが近い /閑静な住宅地 /シャワー付洗面台 /対面式キッチン /複層ガラス /南庭 /TVモニタ付インターホン /オール電化 | Price 価格 | | 21,340,000 yen 2134万円 | Floor plan 間取り | | 4LDK 4LDK | Units sold 販売戸数 | | 1 units 1戸 | Land area 土地面積 | | 223.13 sq m (registration) 223.13m2(登記) | Building area 建物面積 | | 92.74 sq m (registration) 92.74m2(登記) | Driveway burden-road 私道負担・道路 | | Nothing 無 | Completion date 完成時期(築年月) | | July 2013 2013年7月 | Address 住所 | | Kagoshima Prefecture Kirishima Kokubushin cho 鹿児島県霧島市国分新町 | Traffic 交通 | | Iwasaki bus "Kubota bus stop" walk 3 minutes いわさきバス「久保田バス停」歩3分 | Related links 関連リンク | | [Related Sites of this company] 【この会社の関連サイト】 | Person in charge 担当者より | | Rep Sakasegawa Yuzo Age: 20 Please leave a big event to come Sanyo house that Daiie building. Looking for land from the fund plan, We will move with full force in order to fulfill customer needs related to home building to floor plan! 担当者逆瀬川 勇造年齢:20代家造りという一大イベントを是非三洋ハウスにお任せ下さい。資金計画から土地探し、間取りまで家造りに関するお客様の要望を叶えるべく全力で動きます! | Contact お問い合せ先 | | TEL: 0800-603-1324 [Toll free] mobile phone ・ Also available from PHS
Caller ID is not notified
Please contact the "saw SUUMO (Sumo)"
If it does not lead, If the real estate company TEL:0800-603-1324【通話料無料】携帯電話・PHSからもご利用いただけます
発信者番号は通知されません
「SUUMO(スーモ)を見た」と問い合わせください
つながらない方、不動産会社の方は
| Building coverage, floor area ratio 建ぺい率・容積率 | | 60% ・ 200% 60%・200% | Time residents 入居時期 | | Consultation 相談 | Land of the right form 土地の権利形態 | | Ownership 所有権 | Structure and method of construction 構造・工法 | | Wooden 1 story 木造1階建 | Use district 用途地域 | | Unspecified 無指定 | Overview and notices その他概要・特記事項 | | Contact: Sakasegawa Yuzo, Facilities: all-electric, Parking: car space 担当者:逆瀬川 勇造、設備:オール電化、駐車場:カースペース | Company profile 会社概要 | | <Seller> Kagoshima Governor (10) No. 001852 (Corporation), Kagoshima Prefecture Building Lots and Buildings Transaction Business Association (One company) Kyushu Real Estate Fair Trade Council member Sanyo House Co., Ltd. head office Yubinbango890-0069 Kagoshima Minamikorimoto cho 14-9 Sanyo building <売主>鹿児島県知事(10)第001852号(公社)鹿児島県宅地建物取引業協会会員 (一社)九州不動産公正取引協議会加盟三洋ハウス(株)本店〒890-0069 鹿児島県鹿児島市南郡元町14-9三洋ビル |
Local appearance photo現地外観写真 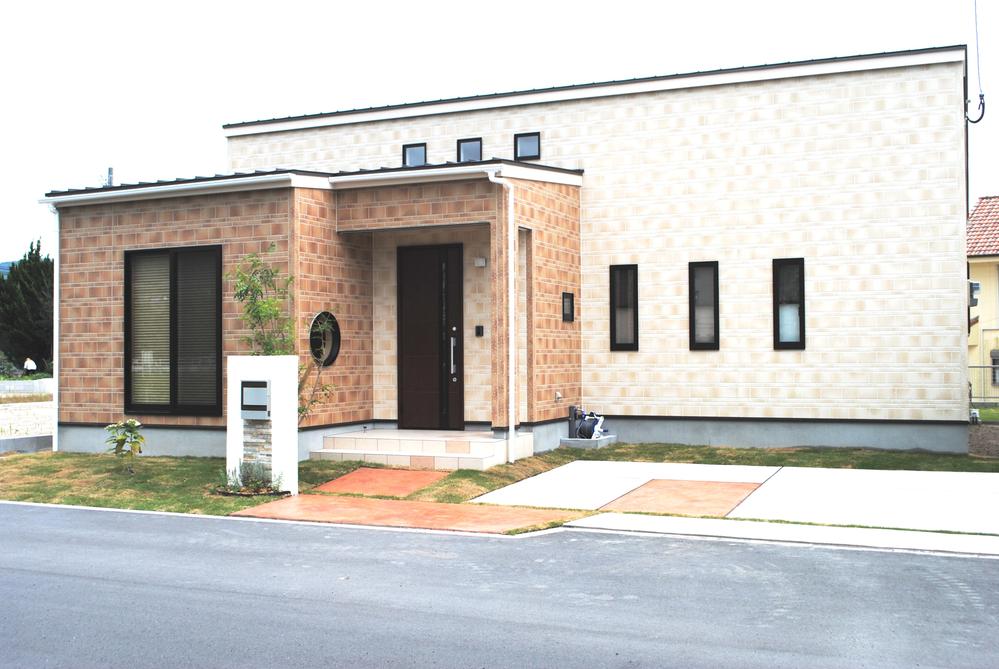 It is a one-story series KiSaki house model house! I want to get the living environment of calm in Riverside! Is a model house of recommendation is for anyone who wants! There is a parking space for 2 cars!
平屋シリーズ木咲な家モデルハウスです!リバーサイドで落ち着いた住環境を手に入れたい!という方にはおススメのモデルハウスです!2台分の駐車スペースがあります!
Livingリビング 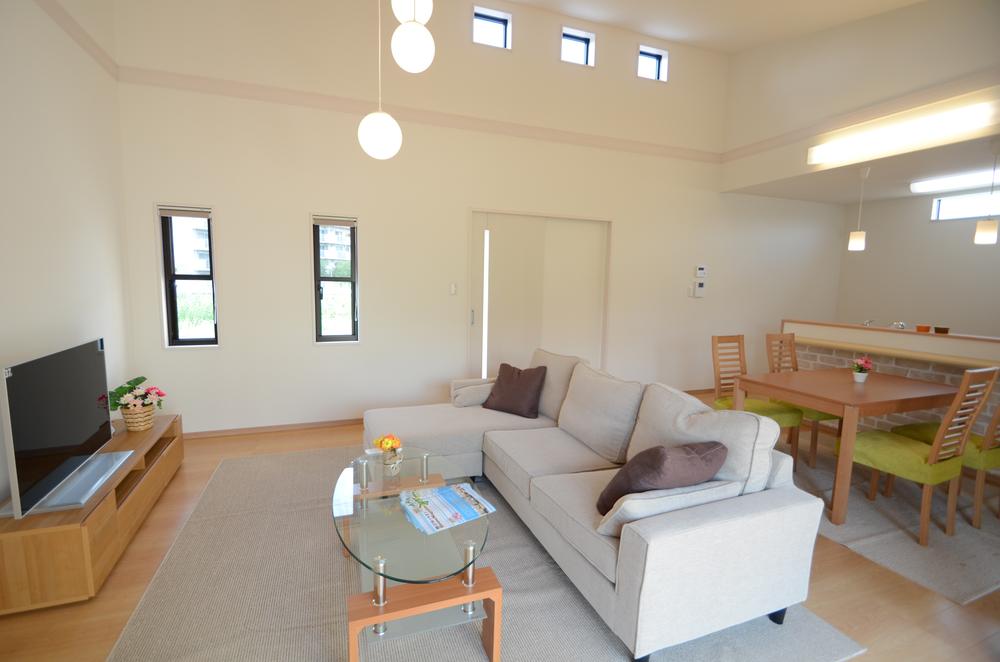 Spacious 19 Pledge living of one-story unique! With so dirt floor will go out to feel free from living
平屋ならではの広々とした19帖リビング!土間付きなのでリビングから気軽に外に出れます
Kitchenキッチン 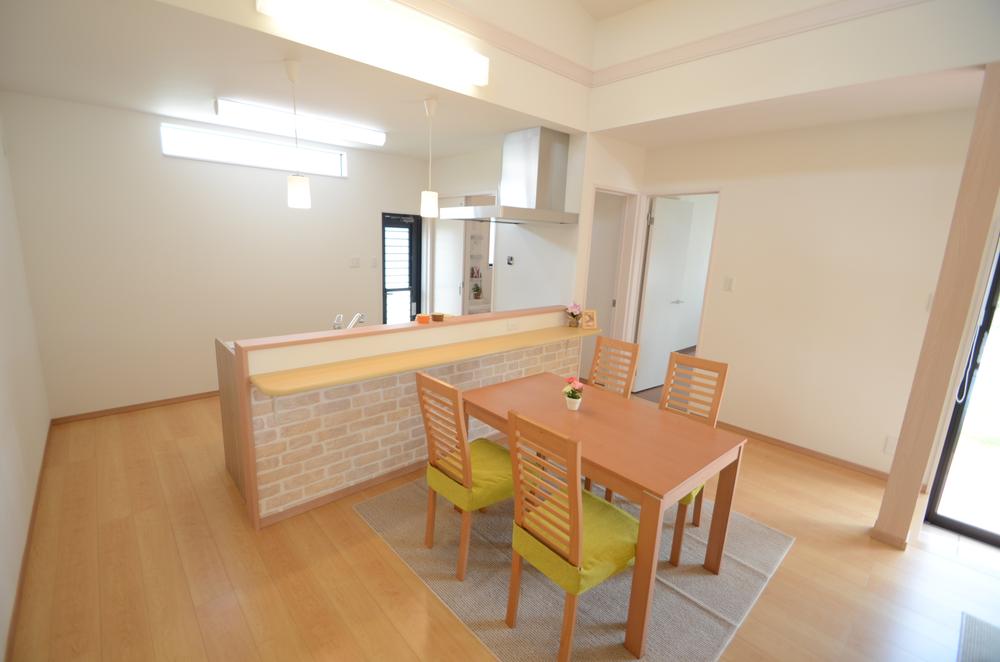 Utility costs at the counter kitchen all-electric overlooking the living is also cheaper, It is friendly to the household! Eliminating the hanging cupboard, A sense of openness has been positive!
リビングを見渡せるカウンターキッチンオール電化で光熱費も安く、家計に優しいです!吊戸棚をなくし、開放感をプラスしています!
Floor plan間取り図 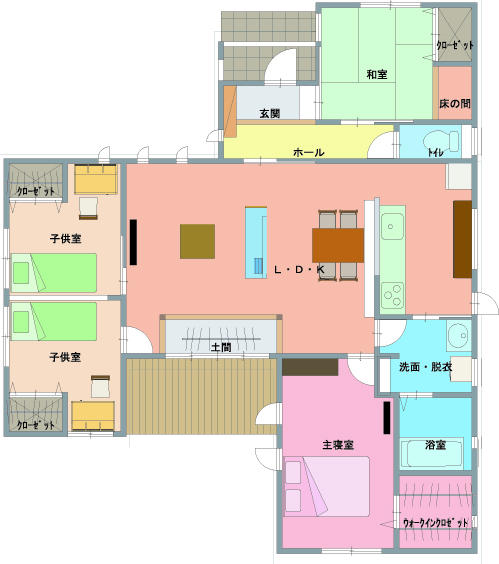 21,340,000 yen, 4LDK, Land area 223.13 sq m , Counter kitchen attractive building area 92.74 sq m 19 tatami mats of spacious living taking advantage to the maximum! Dirt floor space for living and garden leads is also excellent usability
2134万円、4LDK、土地面積223.13m2、建物面積92.74m2 19畳の広々リビングを最大限まで生かしたカウンターキッチンが魅力!リビングと庭が繋がる土間スペースも使い勝手抜群です
Livingリビング 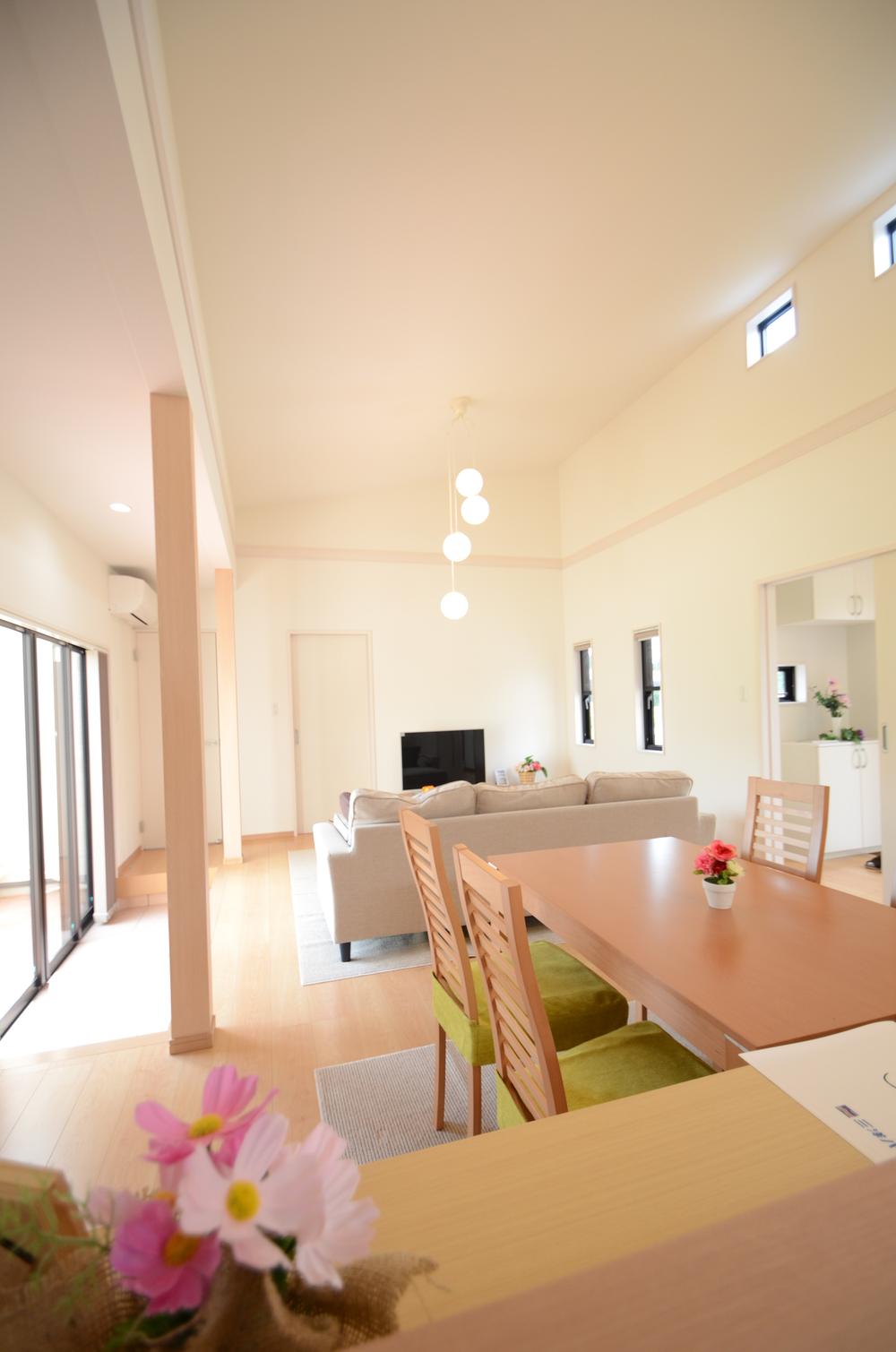 Open enough feeling of living in the slope ceiling. Children's room from the living room from the kitchen, Since the find until the appearance of the garden, It is safe
勾配天井で開放感たっぷりのリビング。
キッチンからはリビングから子供部屋、庭の様子まで分かるので、安心です
Bathroom浴室 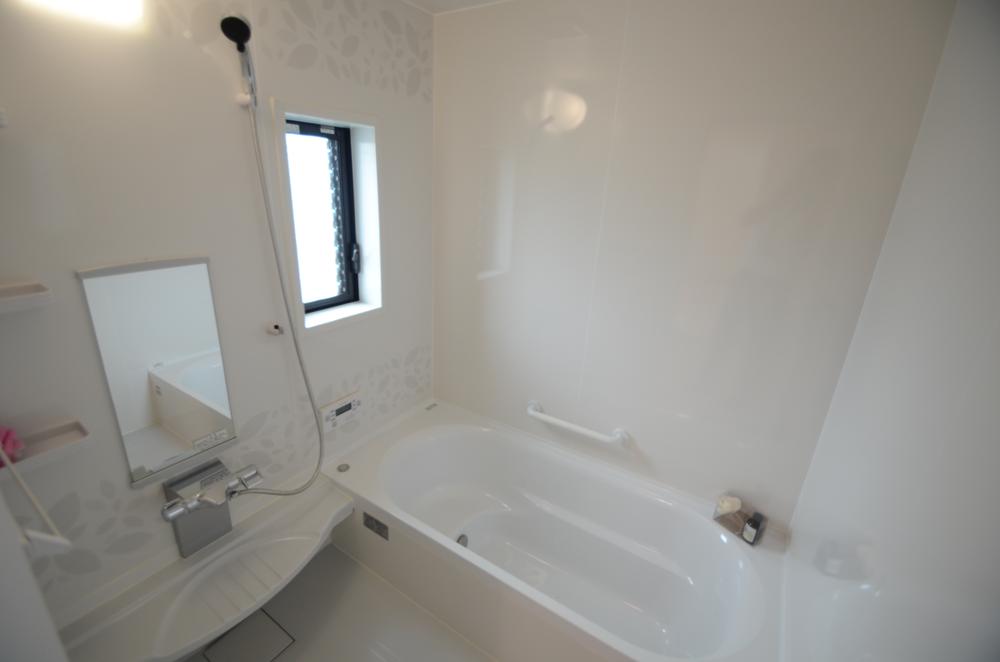 Bathroom with a clean sense of the white tones! Because with a window, Ventilation can also be neatly, Easily is clean!
白を基調とした清潔感のある浴室!窓がついているので、換気もきちんとでき、お掃除が簡単に!
Non-living roomリビング以外の居室 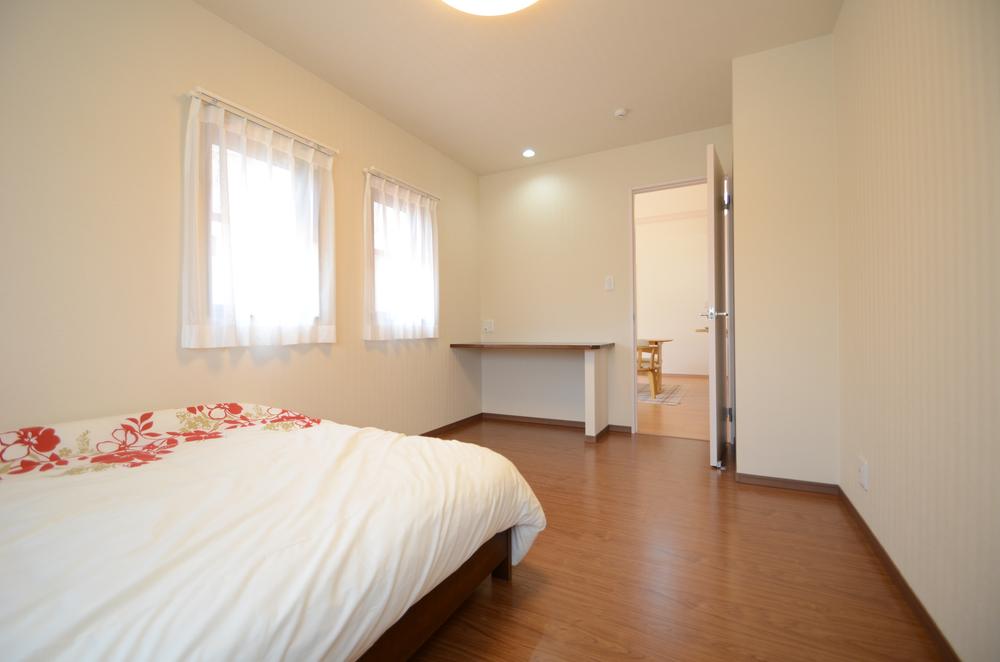 The bedroom is also positive per preeminent! Built-in desk is little work in the usability also excellent efficiently!
寝室も陽当り抜群!造り付けデスクは使い勝手抜群でちょっとした作業も効率的に!
Wash basin, toilet洗面台・洗面所 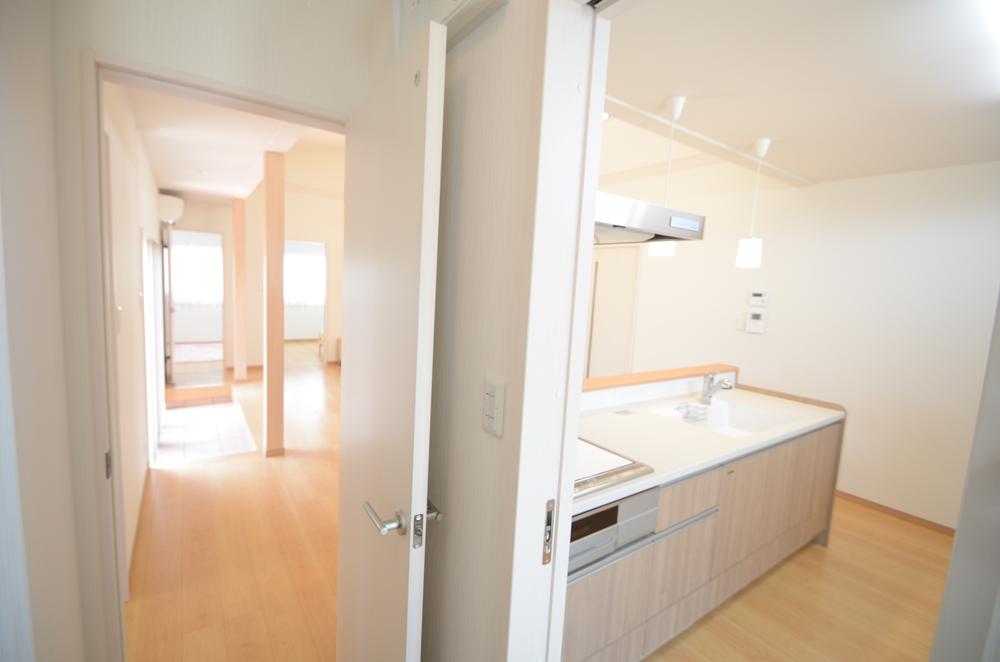 Direct toilet from the kitchen, It leads to the bathroom. Has become a busy morning, even housework is easy as conceived design!
キッチンから直接洗面所、浴室へと繋がります。忙しい朝でも家事がしやすいように考えられた設計になっています!
Other introspectionその他内観 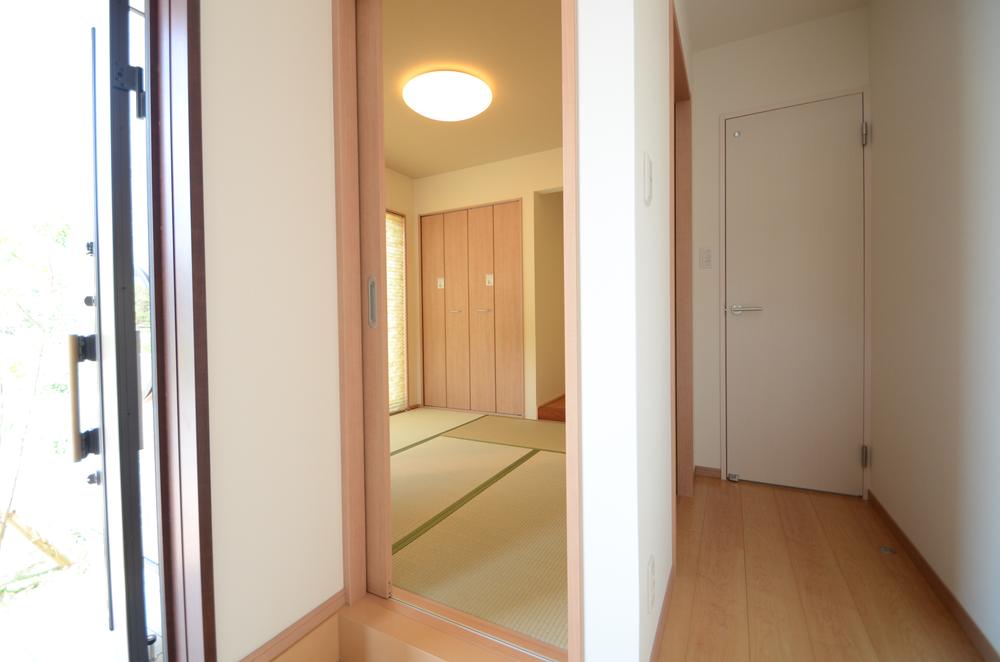 When you enter from the entrance on the left side there is a highly independent Japanese-style. It can also support and peace of mind at the time of a sudden visitor. It is good for when you want to quietly spend!
玄関から入ると左側に独立性の高い和室があります。急な来客時にも安心して対応できます。静かに過ごしたいときにもよいですね!
Non-living roomリビング以外の居室 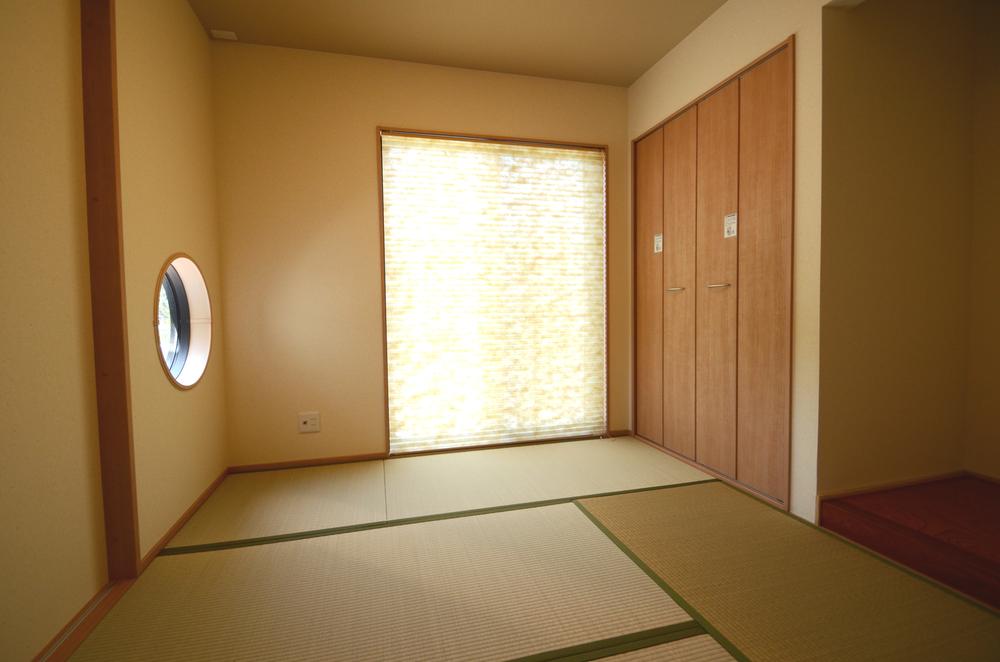 Sunny Japanese-style room! It is good to enjoy the interior of the sum in the alcove! A round window accent
日当たりの良い和室です!床の間で和のインテリアを楽しむのもいいですね!丸窓もアクセントに
Other introspectionその他内観 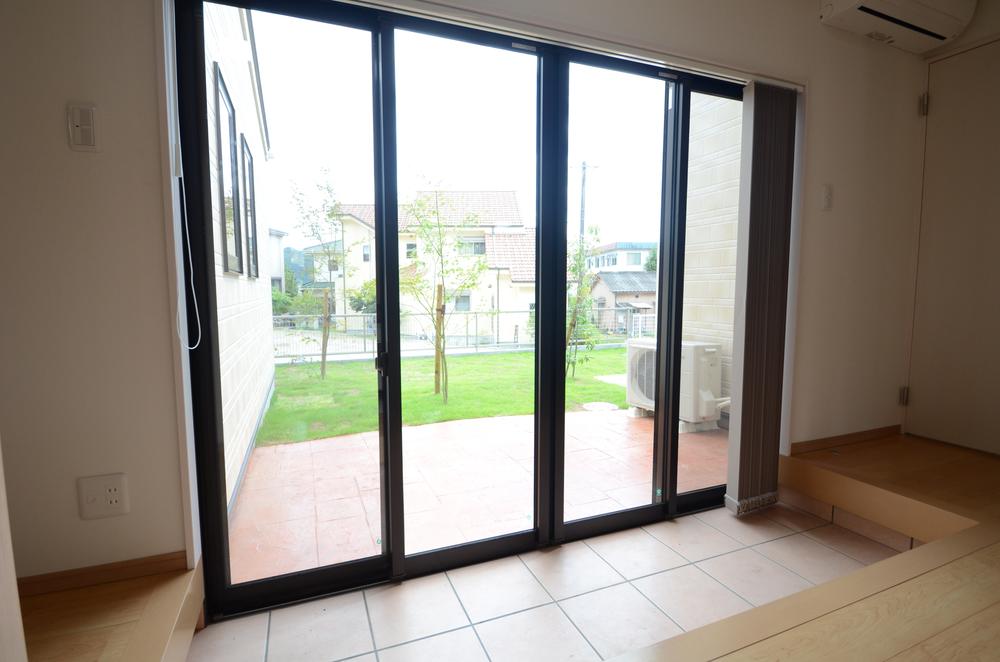 Living room is next to the Doma. As scan space to play with pet, As a space to enjoy the transitory season ・ ・ ・ How to use various! A wider range of life!
リビング横の土間です。ペットと遊ぶススペースとして、季節の移ろいを楽しむスペースとして・・・使い方はさまざま!生活の幅が広がります!
Non-living roomリビング以外の居室 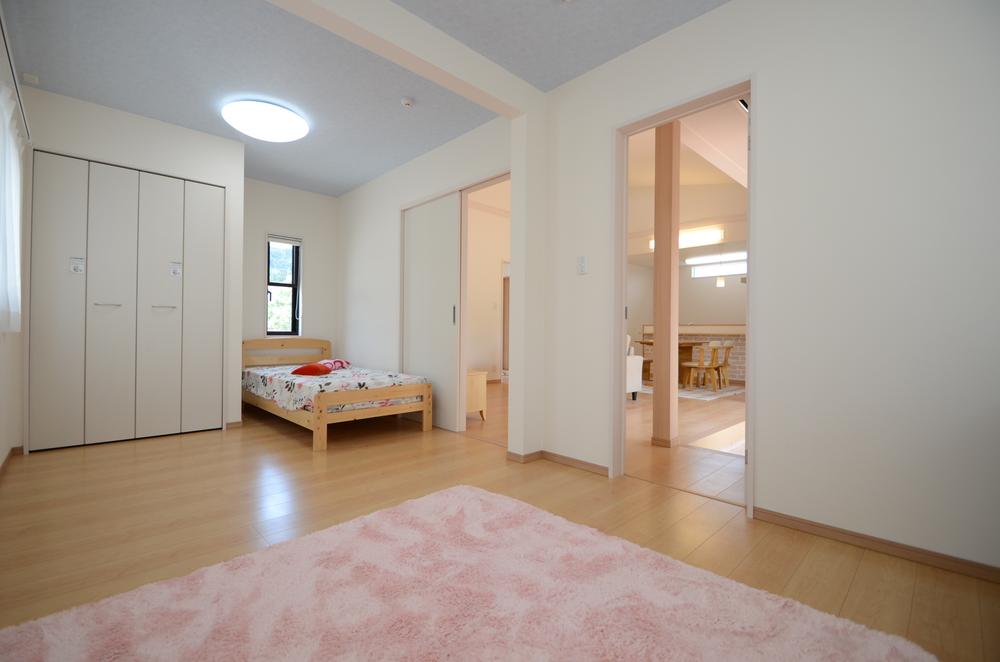 In the future, according to the child's growth partition possible nursery. It can be stored a lot to spread the closet.
将来的には子供の成長に合わせて間仕切り可能な子供部屋。広めのクローゼットにたくさん収納できます。
Otherその他 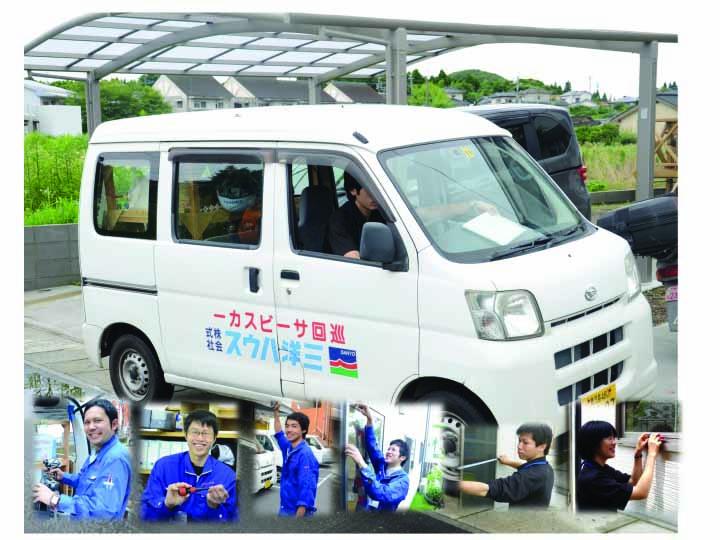 In "the real dating from built a house," Sanyo House, It also focuses on after-sales service! 3 months after delivery ・ 1 year ・ 3 years ・ Five years ・ 7 years ・ 10 years ・ We will check in 15 years.
「家を建ててからが本当のお付き合い」三洋ハウスでは、アフターサービスにも力を入れています!お引き渡し後3か月・1年・3年・5年・7年・10年・15年に点検させていただきます。
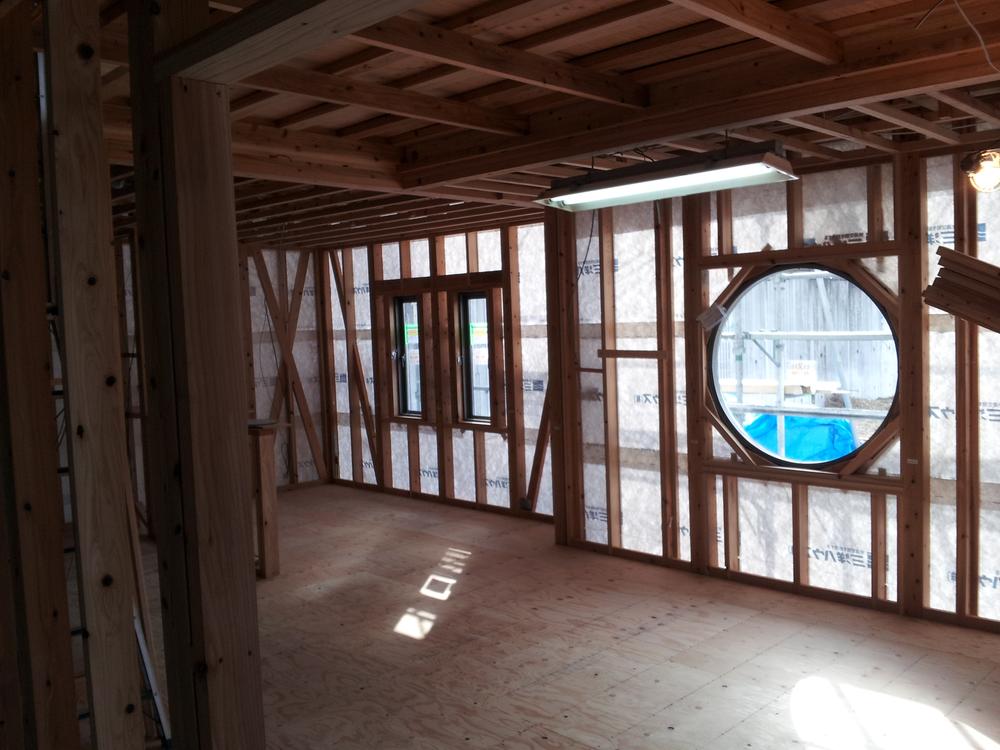 Thorough is the site management!
徹底した現場管理です!
Location
| 














