New Homes » Kyushu » Kagoshima prefecture » Minamisatsuma
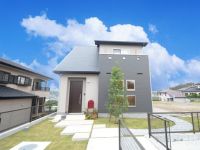 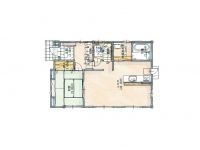
| | Kagoshima Prefecture Minamisatsuma 鹿児島県南さつま市 |
| Kagoshima traffic "Terasaka" walk 2 minutes 鹿児島交通「寺坂」歩2分 |
| 1 / 4, 1 / 5 will be held New Year sale Briefing! And New Year event at! ~ Kaseda village wood mama house wilderness ~ 11 / Is a model house has just been completed in 23! 1/4、1/5新春分譲説明会開催します!新春イベント開催します! ~ 加世田村原木間々な家大自然 ~ 11/23に完成したばかりのモデルハウスです! |
| It will be announced as follows for the holiday and business of the year-end and New Year holidays. Actually without permission, Because of the year-end and New Year holiday, I will carry out the rest of the inquiries and correspondence in the following period. Humbly thank you for your understanding as. ■ Year-end and New Year holiday period ■ 2013 December 28 (Sat) ~ January 3, 2014 (Friday) ■ About Us correspondence ■ Contact us that we received during the rest period, January 4, 2014 it will turn your correspondence is not from (Saturday). 年末年始の休業日および営業について下記のとおりお知らせします。誠に勝手ながら、年末年始の休業のため、下記期間におけるお問合せ及び対応をお休みさせていただきます。何卒ご了承くださいますようお願い申し上げます。■年末年始休業期間■ 2013年12月28日(土) ~ 2014年1月3日(金)■お問合せ対応について■お休み期間中にいただいたお問合せは、2014年1月4日(土)より順次ご対応させていただきます。 |
Features pickup 特徴ピックアップ | | Pre-ground survey / Parking two Allowed / Land 50 square meters or more / All room storage / Japanese-style room / Face-to-face kitchen / 2-story / Underfloor Storage / Atrium / TV monitor interphone / IH cooking heater / All-electric 地盤調査済 /駐車2台可 /土地50坪以上 /全居室収納 /和室 /対面式キッチン /2階建 /床下収納 /吹抜け /TVモニタ付インターホン /IHクッキングヒーター /オール電化 | Event information イベント情報 | | Schedule / January 4 (Saturday) ・ January 5 (Sunday) time / 10:00 ~ 17:00 Saturday 11:00 ~ Becoming held. Weekdays is also possible visit. ※ Weekday visit desired one in advance please contact. 日程/1月4日(土曜日)・1月5日(日曜日)時間/10:00 ~ 17:00土曜日は11:00 ~ の開催となっております。平日も見学可能です。※平日見学希望の方は事前にご連絡下さい。 | Property name 物件名 | | Kaseda Murahara Building A model house 加世田村原A棟モデルハウス | Price 価格 | | 20,650,000 yen 2065万円 | Floor plan 間取り | | 4LDK 4LDK | Units sold 販売戸数 | | 1 units 1戸 | Land area 土地面積 | | 231.59 sq m (70.05 tsubo) (Registration) 231.59m2(70.05坪)(登記) | Building area 建物面積 | | 105.43 sq m (31.89 tsubo) (Registration) 105.43m2(31.89坪)(登記) | Driveway burden-road 私道負担・道路 | | Nothing, East 8m width 無、東8m幅 | Completion date 完成時期(築年月) | | November 2013 2013年11月 | Address 住所 | | South Kagoshima Prefecture Satsuma City Kaseda Murahara 鹿児島県南さつま市加世田村原 | Traffic 交通 | | Kagoshima traffic "Terasaka" walk 2 minutes 鹿児島交通「寺坂」歩2分 | Related links 関連リンク | | [Related Sites of this company] 【この会社の関連サイト】 | Person in charge 担当者より | | Person in charge of the turtle From looking 20's land: Yohei age, Floor plan, Anything please contact us if it is a thing of the home building and housing loans. We support every effort. Let the fun house building together! 担当者亀甲 陽平年齢:20代土地探しから、間取り、住宅ローンなど家づくりの事なら何でもご相談下さい。全力でサポートいたします。一緒に楽しい家づくりをしましょう! | Contact お問い合せ先 | | TEL: 0800-603-1324 [Toll free] mobile phone ・ Also available from PHS
Caller ID is not notified
Please contact the "saw SUUMO (Sumo)"
If it does not lead, If the real estate company TEL:0800-603-1324【通話料無料】携帯電話・PHSからもご利用いただけます
発信者番号は通知されません
「SUUMO(スーモ)を見た」と問い合わせください
つながらない方、不動産会社の方は
| Building coverage, floor area ratio 建ぺい率・容積率 | | 60% ・ 200% 60%・200% | Time residents 入居時期 | | Consultation 相談 | Land of the right form 土地の権利形態 | | Ownership 所有権 | Structure and method of construction 構造・工法 | | Wooden 2-story (framing method) 木造2階建(軸組工法) | Overview and notices その他概要・特記事項 | | Contact: turtle Yohei, Facilities: Public Water Supply, All-electric, Building confirmation number: No. H25 South 薩確 monkey building 062, Parking: car space 担当者:亀甲 陽平、設備:公営水道、オール電化、建築確認番号:第H25南薩確申建築062号、駐車場:カースペース | Company profile 会社概要 | | <Seller> Kagoshima Governor (10) No. 001852 (Corporation), Kagoshima Prefecture Building Lots and Buildings Transaction Business Association (One company) Kyushu Real Estate Fair Trade Council member Sanyo House Co., Ltd. head office Yubinbango890-0069 Kagoshima Minamikorimoto cho 14-9 Sanyo building <売主>鹿児島県知事(10)第001852号(公社)鹿児島県宅地建物取引業協会会員 (一社)九州不動産公正取引協議会加盟三洋ハウス(株)本店〒890-0069 鹿児島県鹿児島市南郡元町14-9三洋ビル |
Rendering (appearance)完成予想図(外観) 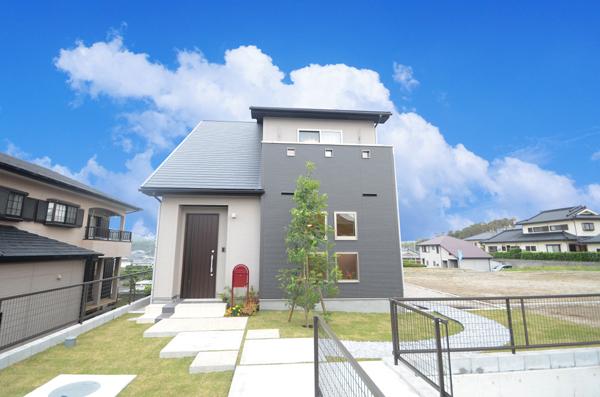 ~ Tree mama house large nature ~ It is a model house full of sense of openness! Parking space also has secured two minutes! It has bright, spacious and at the entrance Fukinuki!
~ 木間々な家 大自然 ~ 開放感溢れるモデルハウスです!駐車スペースも2台分確保しています!玄関吹抜で明るく広々しています!
Floor plan間取り図 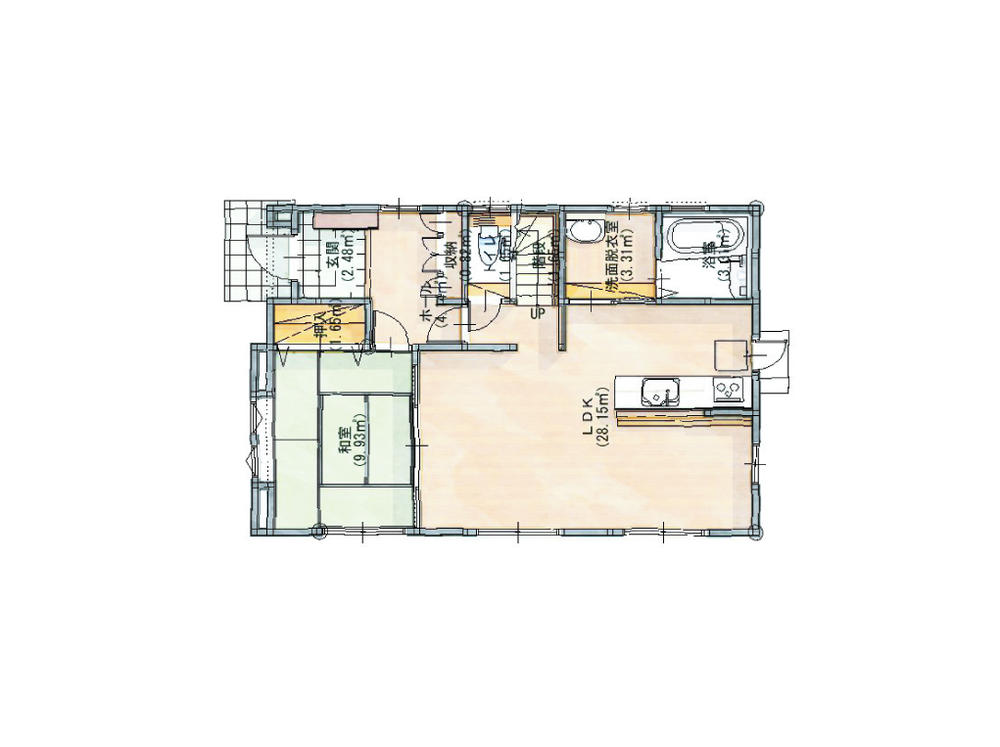 20,650,000 yen, 4LDK, Land area 231.59 sq m , Is a floor plan of the building area 105.43 sq m 1 floor. 17 Pledge of spacious living, There are six quires of Japanese-style room. Busy morning is also a design that housework was considered to be able to comfortably!
2065万円、4LDK、土地面積231.59m2、建物面積105.43m2 1階の間取り図です。17帖の広々リビング、6帖の和室があります。忙しい朝も家事が楽にできるように考えられた設計です!
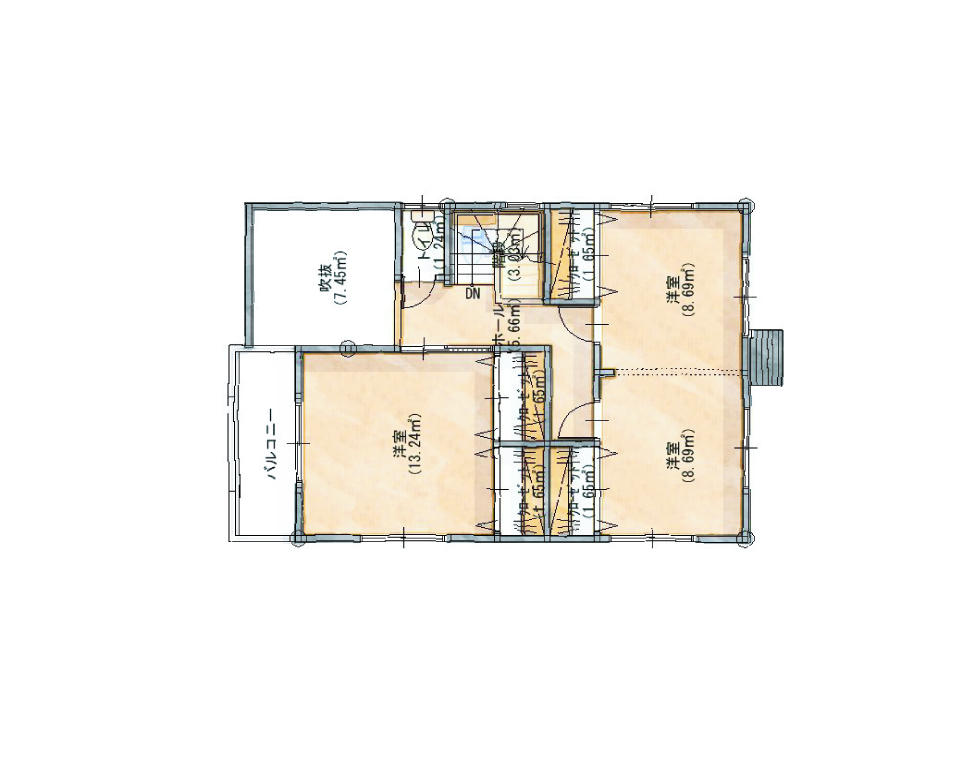 20,650,000 yen, 4LDK, Land area 231.59 sq m , Is a floor plan of the building area 105.43 sq m 2 floor. We put the storage space in each room. Children room is possible partition to match the growth of the child! You can keep the bright rooms after the partition in two-sided lighting!
2065万円、4LDK、土地面積231.59m2、建物面積105.43m2 2階の間取り図です。各部屋ごとに収納スペースをつけています。子供室はお子様の成長に合わせて間仕切り可能です!間仕切り後も2面採光で明るいお部屋を保つことができます!
Local appearance photo現地外観写真 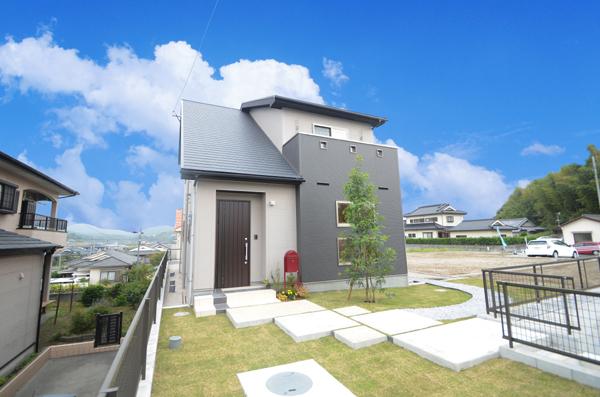 Local (10 May 2013) Shooting It was large nature of home birth to the carefree a quiet residential area of Murahara Kaseda to fulfill the slow life!
現地(2013年10月)撮影
のびのびスローライフを叶える加世田村原の閑静な住宅地に大自然の家誕生しました!
Livingリビング 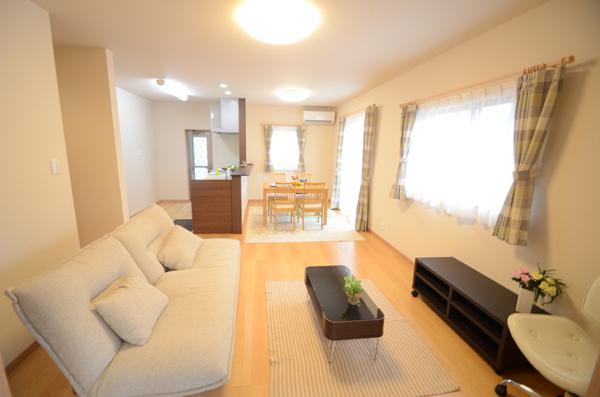 Spacious living room will be the oasis of family.
広々としたリビングは家族の憩いの場になります。
Bathroom浴室 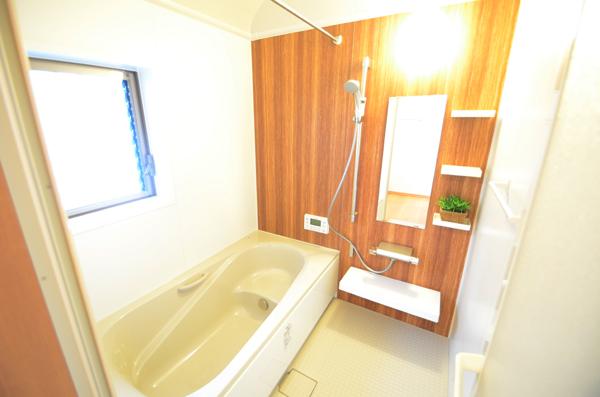 Bathroom with a clean sense of the white and brown tones. It is a bathtub that can also sitz bath!
白とブラウンを基調とした清潔感のある浴室。半身浴もできる浴槽です!
Kitchenキッチン 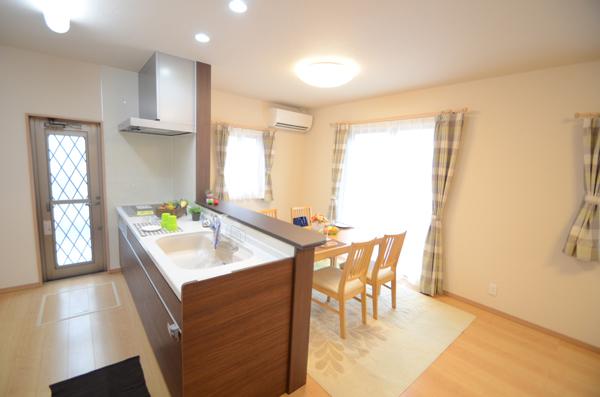 Views of the living room from the kitchen, Conversation momentum while cooking!
キッチンからリビングが望め、お料理しながら会話がはずみます!
Entrance玄関 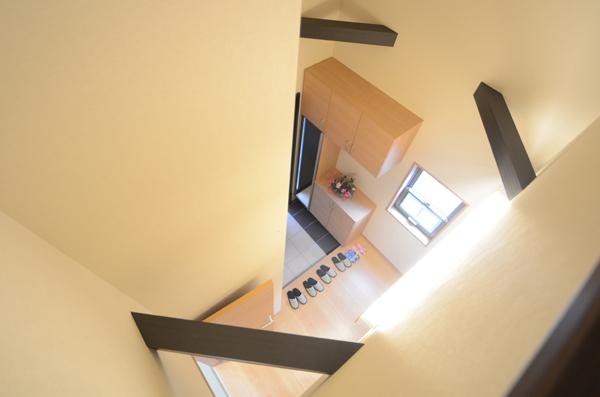 Entrance of the atrium is full of sense of openness.
吹き抜けの玄関は開放感あふれます。
Receipt収納 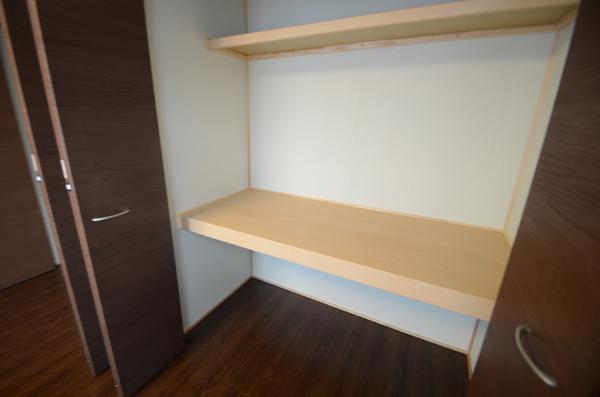 Spacious storage helps to clean your room made clothes also storage of seasonal. It will also be a bit of interior by placing small items.
広々とした収納は季節物の衣類も収納できてお部屋のお掃除を助けます。小物を置くことでちょっとしたインテリアにもなります。
Other introspectionその他内観 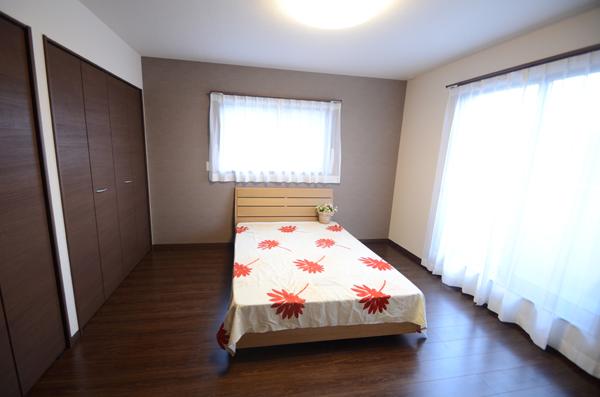 The main bedroom was a dark brown tones You can relax there is also a feeling of luxury.
ダークブラウンを基調とした主寝室は高級感もありリラックスできます。
Otherその他 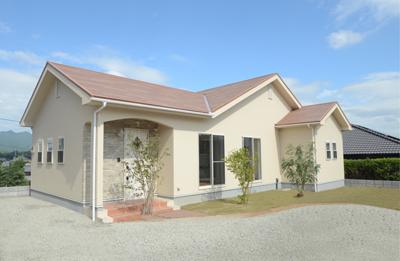 One-story model house of the same subdivision in is also possible visit.
同分譲地内に平屋のモデルハウスも見学可能です。
Other introspectionその他内観 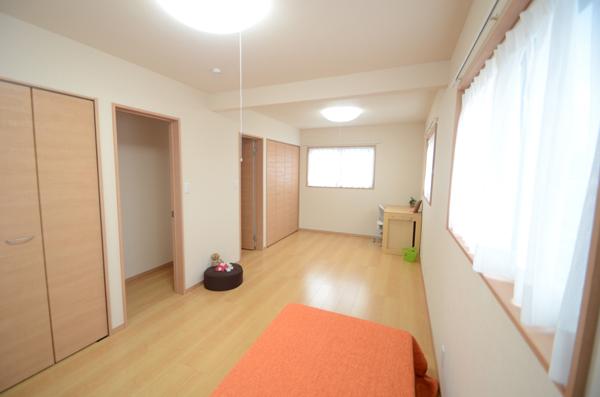 Partition possible nursery can makeover to suit the child's growth.
間仕切り可能な子供部屋は子供の成長に合わせて模様替えができます。
Otherその他 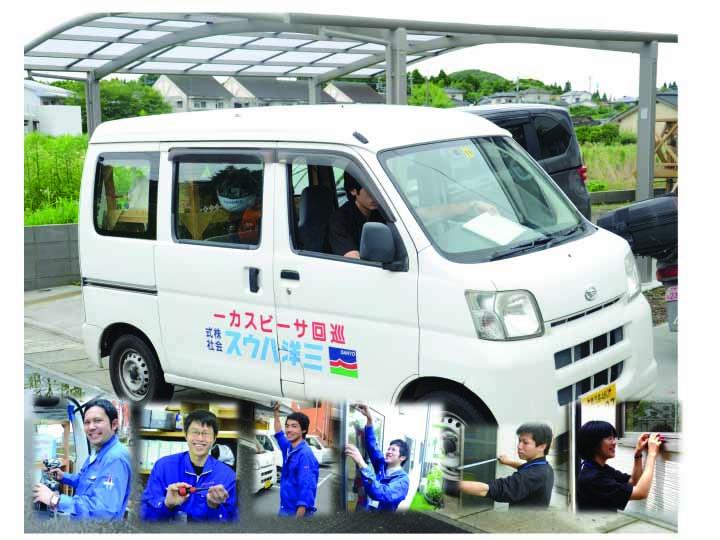 Sanyo House boasts of after-sales service! "After delivery is true of our relationship" has a proposal of inspection and renovation under the motto!
三洋ハウス自慢のアフターサービスです!「お引き渡し後が本当のお付き合い」をモットーに点検やリフォームの提案をしています!
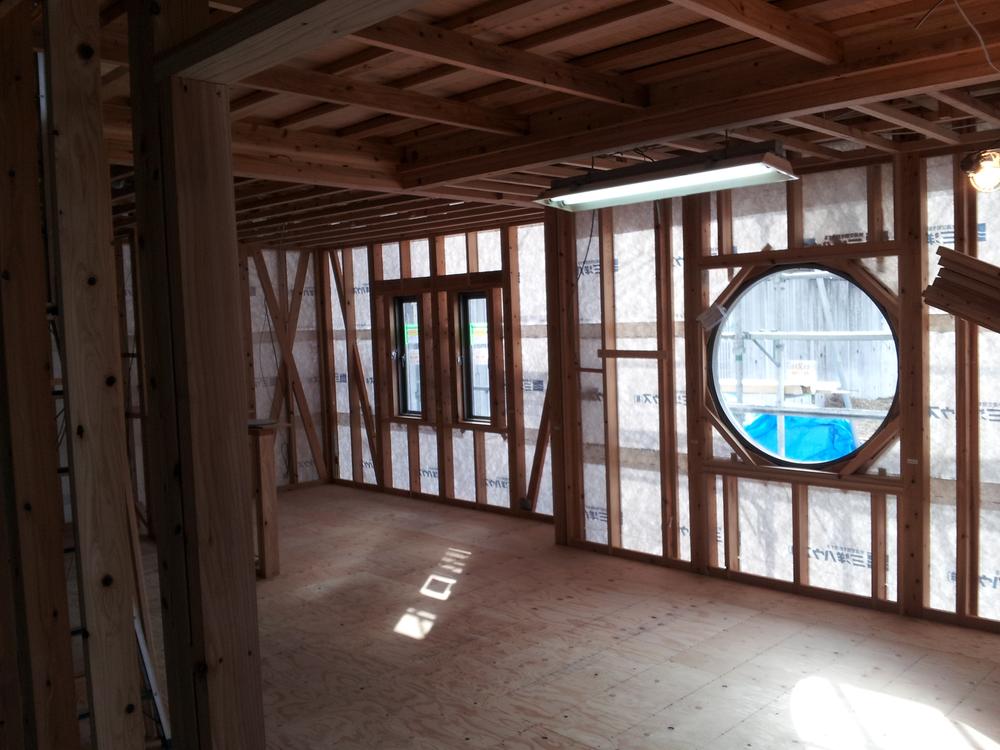 The Sanyo House, Ensure the site clean! Installation of bathroom rug and signs, Decoration flowers, When peace of mind in a clean environment is also seen ・ It is safe!
三洋ハウスでは、現場キレイを徹底しています!足ふきマットや看板の設置、花を飾り、いつ見てもキレイな環境で安心・安全です!
Location
| 














