New Homes » Kyushu » Kagoshima prefecture » Satsumasendai
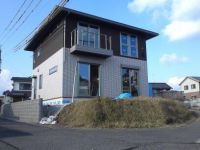 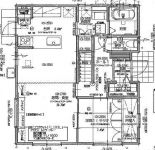
| | Kagoshima Prefecture Satsumasendai 鹿児島県薩摩川内市 |
| Hisatsu orange railway "Kamikawauchi" walk 14 minutes 肥薩おれんじ鉄道「上川内」歩14分 |
Features pickup 特徴ピックアップ | | Construction housing performance with evaluation / Design house performance with evaluation / Long-term high-quality housing / Land 50 square meters or more / LDK18 tatami mats or more / Facing south / System kitchen / Yang per good / Corner lot 建設住宅性能評価付 /設計住宅性能評価付 /長期優良住宅 /土地50坪以上 /LDK18畳以上 /南向き /システムキッチン /陽当り良好 /角地 | Price 価格 | | 32,980,000 yen 3298万円 | Floor plan 間取り | | 4LDK + S (storeroom) 4LDK+S(納戸) | Units sold 販売戸数 | | 1 units 1戸 | Total units 総戸数 | | 1 units 1戸 | Land area 土地面積 | | 203.4 sq m (61.52 tsubo) (measured) 203.4m2(61.52坪)(実測) | Building area 建物面積 | | 118.41 sq m (35.81 tsubo) (measured) 118.41m2(35.81坪)(実測) | Driveway burden-road 私道負担・道路 | | 24.2 sq m , Southeast 4m width (contact the road width 13.5m), Southwest 4m width (contact the road width 15m) 24.2m2、南東4m幅(接道幅13.5m)、南西4m幅(接道幅15m) | Completion date 完成時期(築年月) | | January 2014 2014年1月 | Address 住所 | | Kagoshima Prefecture Satsumasendai Goryoshita cho 鹿児島県薩摩川内市御陵下町 | Traffic 交通 | | Hisatsu orange railway "Kamikawauchi" walk 14 minutes 肥薩おれんじ鉄道「上川内」歩14分
| Related links 関連リンク | | [Related Sites of this company] 【この会社の関連サイト】 | Person in charge 担当者より | | Rep Inamori 担当者稲森 | Contact お問い合せ先 | | Misawa Homes Kyushu Co., Ltd. Kagoshima shop TEL: 0800-808-1177 [Toll free] mobile phone ・ Also available from PHS
Caller ID is not notified
Please contact the "saw SUUMO (Sumo)"
If it does not lead, If the real estate company ミサワホーム九州(株)鹿児島店TEL:0800-808-1177【通話料無料】携帯電話・PHSからもご利用いただけます
発信者番号は通知されません
「SUUMO(スーモ)を見た」と問い合わせください
つながらない方、不動産会社の方は
| Building coverage, floor area ratio 建ぺい率・容積率 | | 70% ・ 160% 70%・160% | Time residents 入居時期 | | February 2014 schedule 2014年2月予定 | Land of the right form 土地の権利形態 | | Ownership 所有権 | Structure and method of construction 構造・工法 | | Wooden 2-story (panel method) 木造2階建(パネル工法) | Construction 施工 | | Misawa Homes Kyushu Co., Ltd. ミサワホーム九州(株) | Use district 用途地域 | | One dwelling 1種住居 | Other limitations その他制限事項 | | Set-back: already セットバック:済 | Overview and notices その他概要・特記事項 | | Contact: Inamori, Facilities: Public Water Supply, Individual septic tank, All-electric, Building confirmation number: No. 25-1109 担当者:稲森、設備:公営水道、個別浄化槽、オール電化、建築確認番号:第25-1109号 | Company profile 会社概要 | | <Seller> Minister of Land, Infrastructure and Transport (4) The 005,560 No. Misawa Homes Kyushu Co., Ltd. Kagoshima shop Yubinbango890-0062 Kagoshima Yojiro 2-4-35 <売主>国土交通大臣(4)第005560号ミサワホーム九州(株)鹿児島店〒890-0062 鹿児島県鹿児島市与次郎2-4-35 |
Local appearance photo現地外観写真 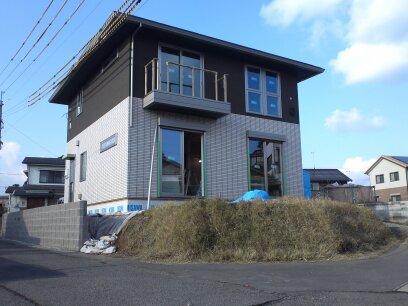 It is under construction! 2014 January scheduled to be completed! South corner lot! Local (12 May 2013) Shooting
工事中です!平成26年1月完成予定!南面角地!現地(2013年12月)撮影
Floor plan間取り図 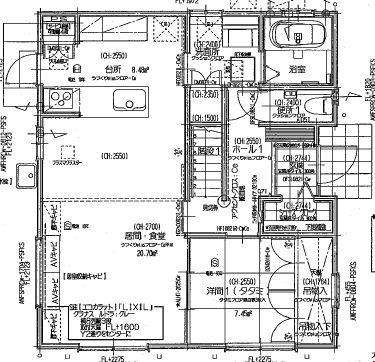 32,980,000 yen, 4LDK + S (storeroom), Land area 203.4 sq m , Building area 118.41 sq m 1 floor Floor Plan!
3298万円、4LDK+S(納戸)、土地面積203.4m2、建物面積118.41m2 1階間取り図!
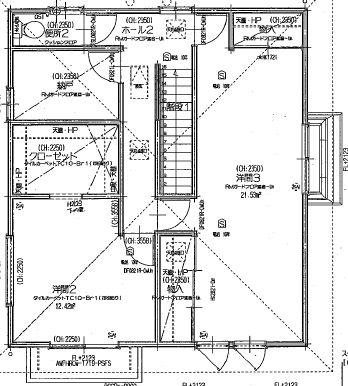 32,980,000 yen, 4LDK + S (storeroom), Land area 203.4 sq m , Building area 118.41 sq m 2 floor Floor Plan!
3298万円、4LDK+S(納戸)、土地面積203.4m2、建物面積118.41m2 2階間取り図!
Local photos, including front road前面道路含む現地写真 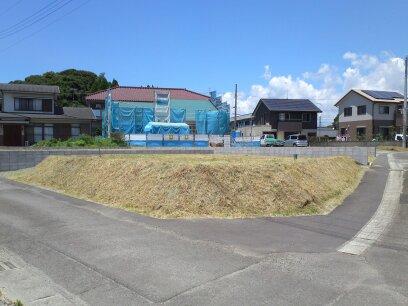 Building construction before! Local (10 May 2013) Shooting
建物着工前!現地(2013年10月)撮影
Other localその他現地 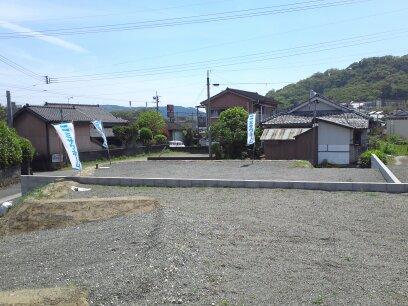 Local the cute ridges in the back! (October 2013) Shooting
可愛山稜をバックに現地!(2013年10月)撮影
Local photos, including front road前面道路含む現地写真 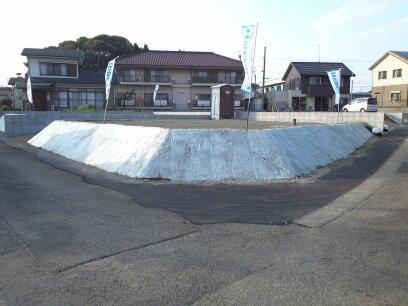 When residential land leveling is complete! Local (July 2013) Shooting
宅地整地完了時!現地(2013年7月)撮影
Location
|







