New Homes » Kanto » Kanagawa Prefecture » Aiko Gun
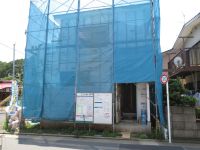 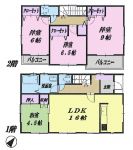
| | Kanagawa Prefecture Aiko Gun Aikawa 神奈川県愛甲郡愛川町 |
| Odawara Line Odakyu "Hon-Atsugi" bus 27 minutes transportation bureau entrance walk 6 minutes 小田急小田原線「本厚木」バス27分運輸支局入口歩6分 |
| ☆ Land 32 square meters of shaping land ☆ ☆ Day attached to the southeast corner lot ・ Open feeling good ☆ ◆ 16 Pledge of loose LDK ◆ Parking 2 Taiyu! ◆ building ・ Ground 10 year warranty! ! ☆土地32坪の整形地☆☆東南角地に付日当たり・開放感良好☆◆16帖のゆったりLDK◆駐車2台有!◆建物・地盤10年保証付!! |
| Parking two Allowed, System kitchen, Yang per good, LDK15 tatami mats or more, Corner lotese-style room, Shaping land, Face-to-face kitchen, Toilet 2 places, 2-story 駐車2台可、システムキッチン、陽当り良好、LDK15畳以上、角地、和室、整形地、対面式キッチン、トイレ2ヶ所、2階建 |
Features pickup 特徴ピックアップ | | Parking two Allowed / System kitchen / Yang per good / LDK15 tatami mats or more / Corner lot / Japanese-style room / Shaping land / Face-to-face kitchen / Toilet 2 places / 2-story 駐車2台可 /システムキッチン /陽当り良好 /LDK15畳以上 /角地 /和室 /整形地 /対面式キッチン /トイレ2ヶ所 /2階建 | Price 価格 | | 22,800,000 yen 2280万円 | Floor plan 間取り | | 4LDK 4LDK | Units sold 販売戸数 | | 1 units 1戸 | Land area 土地面積 | | 105.83 sq m 105.83m2 | Building area 建物面積 | | 101.84 sq m 101.84m2 | Driveway burden-road 私道負担・道路 | | Nothing 無 | Completion date 完成時期(築年月) | | September 2013 2013年9月 | Address 住所 | | Kanagawa Prefecture Aiko Gun Aikawa Nakatsu 3708-1 神奈川県愛甲郡愛川町中津3708-1 | Traffic 交通 | | Odawara Line Odakyu "Hon-Atsugi" bus 27 minutes transportation bureau entrance walk 6 minutes 小田急小田原線「本厚木」バス27分運輸支局入口歩6分
| Related links 関連リンク | | [Related Sites of this company] 【この会社の関連サイト】 | Person in charge 担当者より | | Rep Sugimoto Ryoji age: we are a looking for properties delight customers with suggestions that unlike the 30's other real estate agent. Please leave. 担当者杉本 良二年齢:30代他の不動産屋と違ったご提案でお客様に喜んで頂ける物件探しをしています。おまかせ下さい。 | Contact お問い合せ先 | | TEL: 0800-602-4998 [Toll free] mobile phone ・ Also available from PHS
Caller ID is not notified
Please contact the "saw SUUMO (Sumo)"
If it does not lead, If the real estate company TEL:0800-602-4998【通話料無料】携帯電話・PHSからもご利用いただけます
発信者番号は通知されません
「SUUMO(スーモ)を見た」と問い合わせください
つながらない方、不動産会社の方は
| Building coverage, floor area ratio 建ぺい率・容積率 | | 60% ・ 150% 60%・150% | Time residents 入居時期 | | Consultation 相談 | Land of the right form 土地の権利形態 | | Ownership 所有権 | Structure and method of construction 構造・工法 | | Wooden 2-story 木造2階建 | Use district 用途地域 | | One middle and high 1種中高 | Overview and notices その他概要・特記事項 | | Contact: Sugimoto Ryoji, Building confirmation number: the first 24 confirmed building No. KBI08812, Parking: Garage 担当者:杉本 良二、建築確認番号:第24確認建築KBI08812号、駐車場:車庫 | Company profile 会社概要 | | <Mediation> Minister of Land, Infrastructure and Transport (1) the first 008,392 No. Century 21 Taise housing Corporation Atsugi headquarters Yubinbango243-0018 Atsugi City, Kanagawa Prefecture Nakamachi 4-16-6 <仲介>国土交通大臣(1)第008392号センチュリー21タイセーハウジング(株)厚木本社〒243-0018 神奈川県厚木市中町4-16-6 |
Local appearance photo現地外観写真 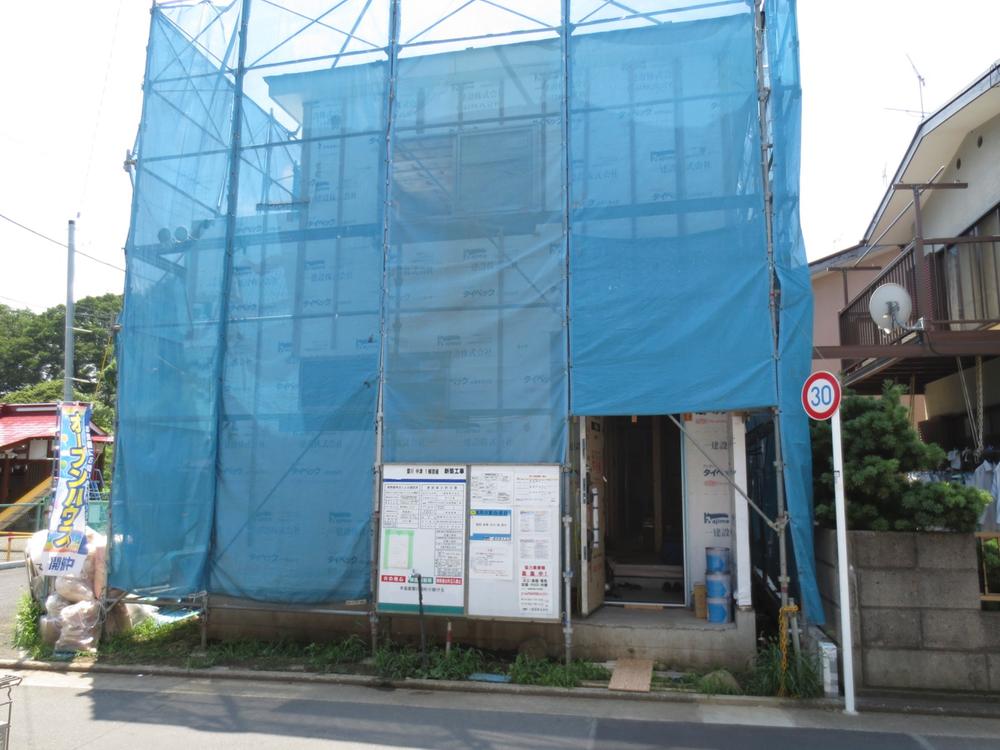 Local (August 2013) with the shooting southeast corner lot, Day open feeling good
現地(2013年8月)撮影東南角地に付、日当たり開放感良好
Floor plan間取り図 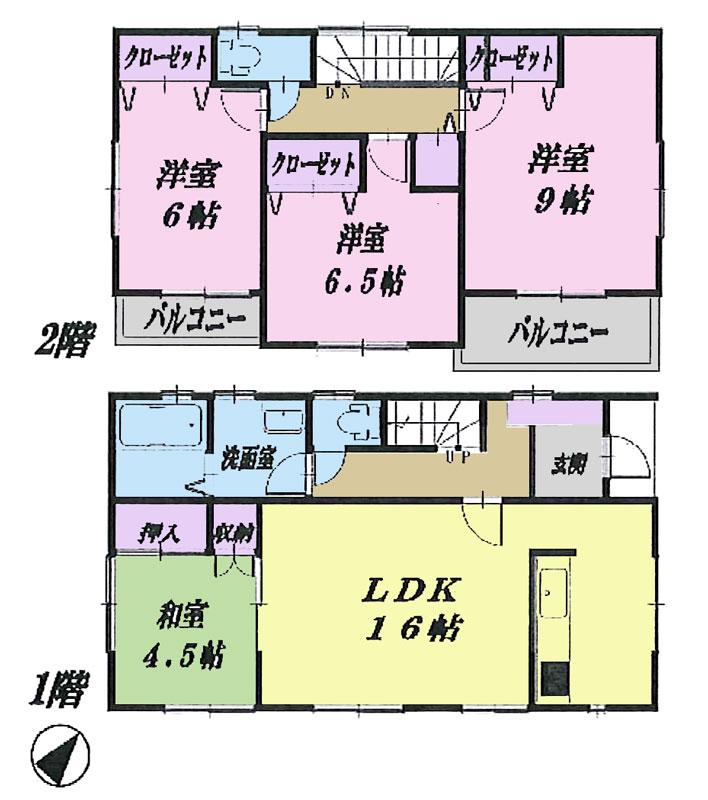 22,800,000 yen, 4LDK, Land area 105.83 sq m , Building area 101.84 sq m
2280万円、4LDK、土地面積105.83m2、建物面積101.84m2
Compartment figure区画図 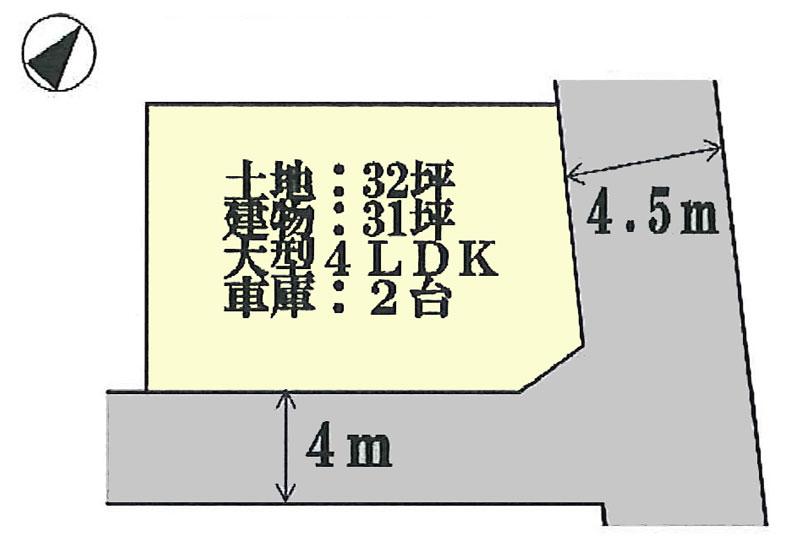 22,800,000 yen, 4LDK, Land area 105.83 sq m , Building area 101.84 sq m
2280万円、4LDK、土地面積105.83m2、建物面積101.84m2
Local appearance photo現地外観写真 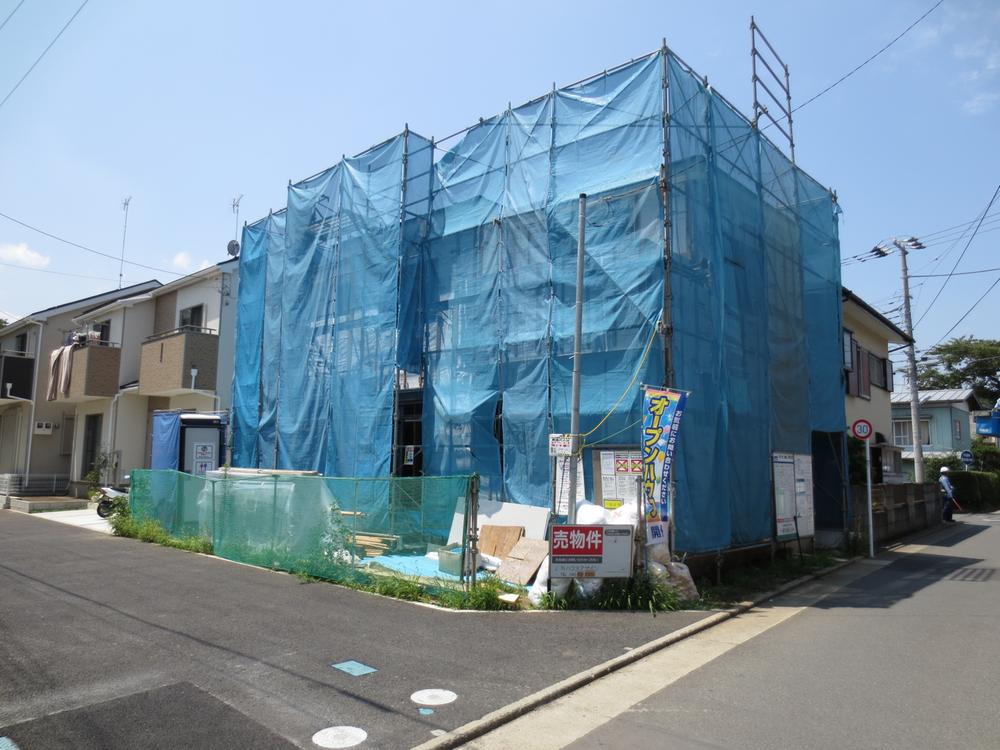 Garage 2 Taiyu
車庫2台有
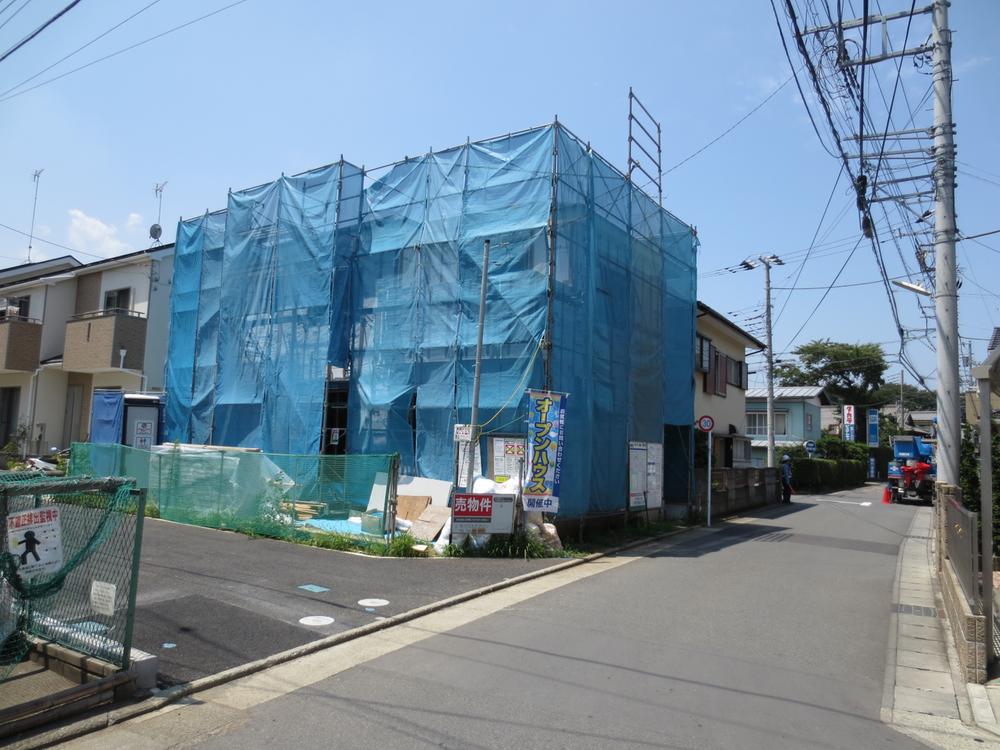 Local photos, including front road
前面道路含む現地写真
Junior high school中学校 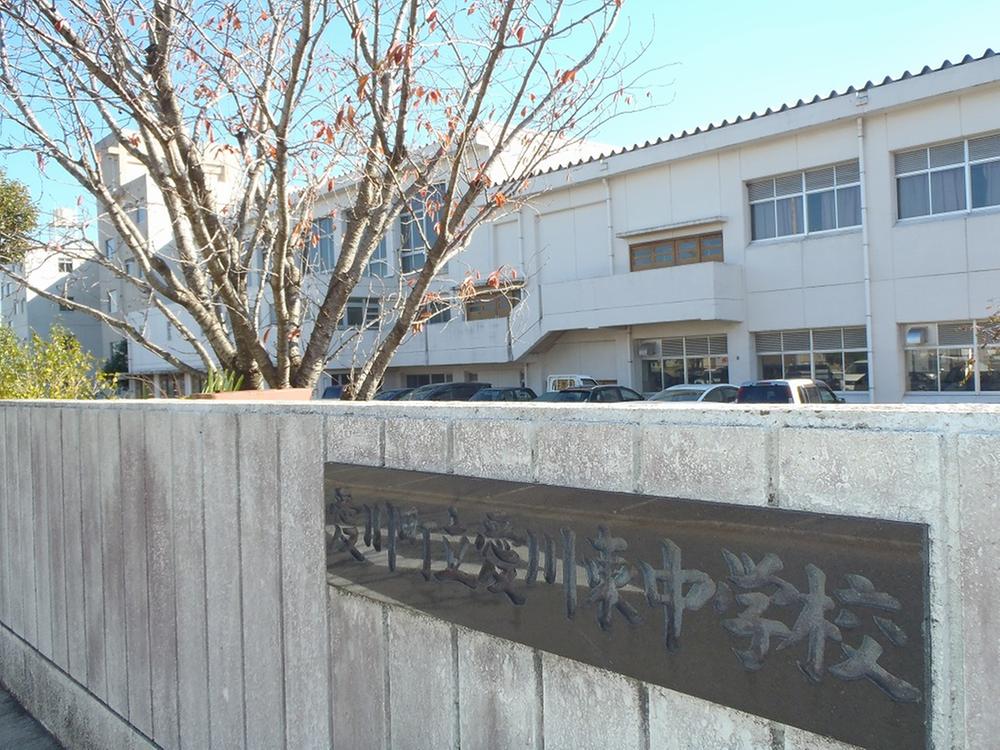 Aikawa Municipal Aikawa 837m to East Junior High School
愛川町立愛川東中学校まで837m
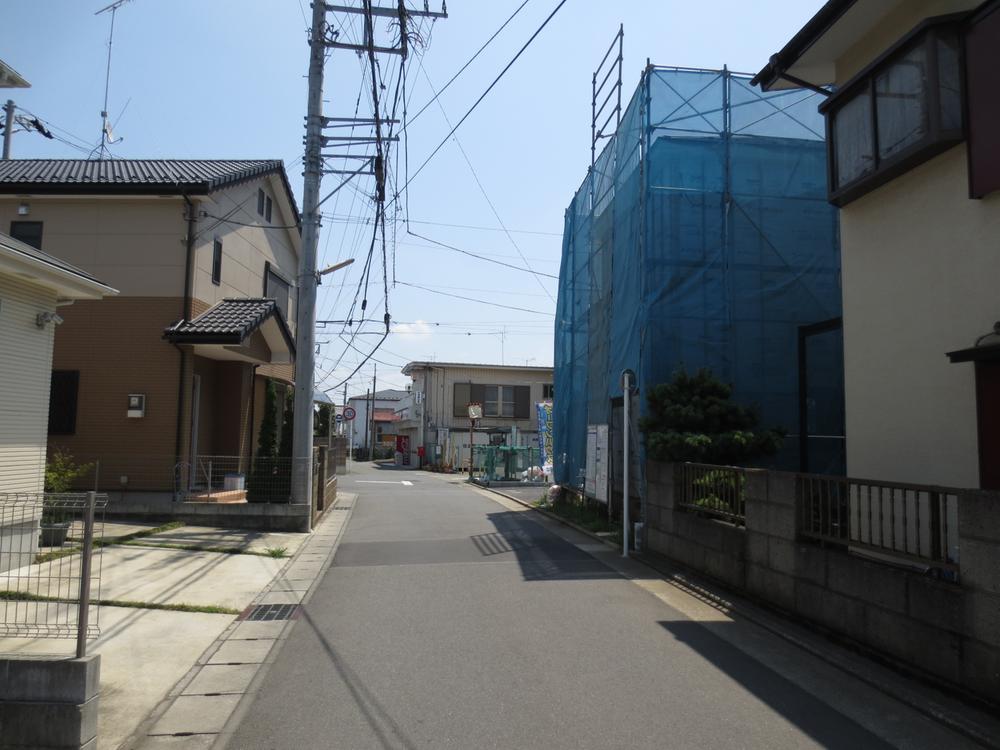 Local photos, including front road
前面道路含む現地写真
Primary school小学校 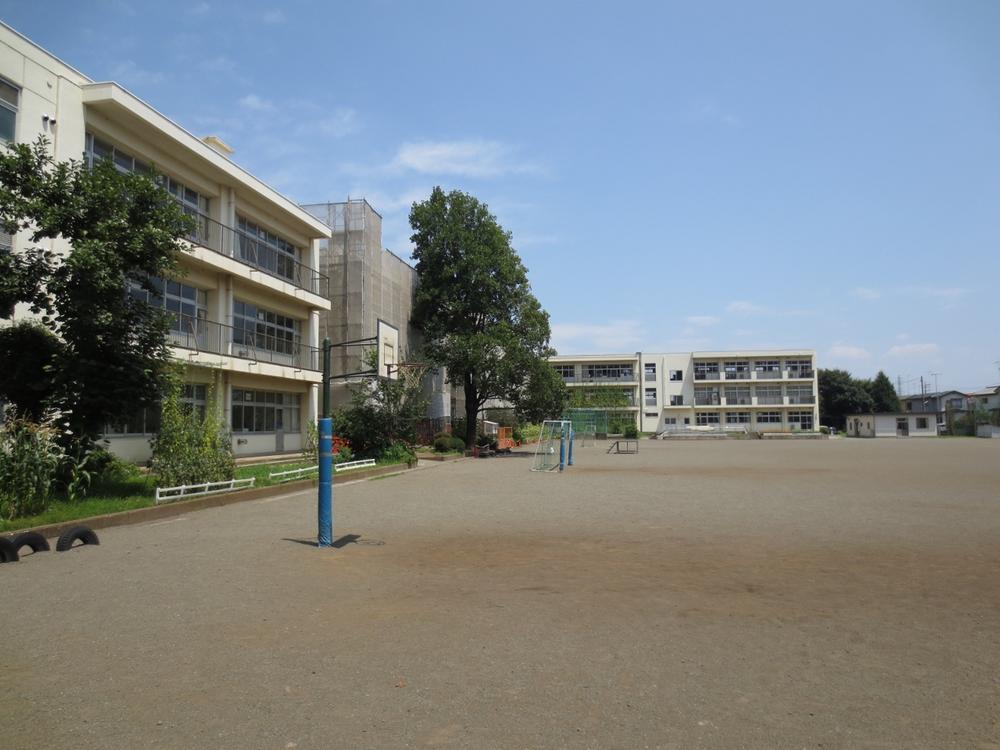 Aikawa Municipal Nakatsu to elementary school 2334m
愛川町立中津小学校まで2334m
Location
|









