New Homes » Kanto » Kanagawa Prefecture » Aiko Gun
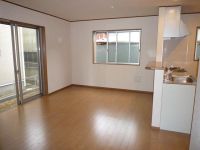 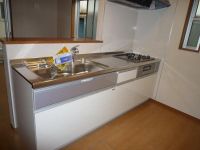
| | Kanagawa Prefecture Aiko Gun Aikawa 神奈川県愛甲郡愛川町 |
| Odakyu Odawara Line "Hon-Atsugi" 30 minutes stations before walk 4 minutes by bus 小田急小田原線「本厚木」バス30分局前歩4分 |
| ☆ Day is a good thing! ☆ Two Allowed convenient car space at the time of visitor! ! ☆ Please feel free to contact us ☆ ☆日当り良好な物件です!☆来客時に便利なカースペース2台可!!☆お気軽にお問い合わせください☆ |
| Parking two Allowed, Facing south, System kitchen, Bathroom Dryer, All room storage, Washbasin with shower, Barrier-free, Toilet 2 places, 2-story, Double-glazing, Underfloor Storage, The window in the bathroom 駐車2台可、南向き、システムキッチン、浴室乾燥機、全居室収納、シャワー付洗面台、バリアフリー、トイレ2ヶ所、2階建、複層ガラス、床下収納、浴室に窓 |
Features pickup 特徴ピックアップ | | Parking two Allowed / Facing south / System kitchen / Bathroom Dryer / All room storage / Washbasin with shower / Barrier-free / Toilet 2 places / 2-story / Double-glazing / Underfloor Storage / The window in the bathroom 駐車2台可 /南向き /システムキッチン /浴室乾燥機 /全居室収納 /シャワー付洗面台 /バリアフリー /トイレ2ヶ所 /2階建 /複層ガラス /床下収納 /浴室に窓 | Price 価格 | | 23.8 million yen ・ 25,800,000 yen 2380万円・2580万円 | Floor plan 間取り | | 4LDK 4LDK | Units sold 販売戸数 | | 2 units 2戸 | Land area 土地面積 | | 136.49 sq m ・ 140.88 sq m (measured) 136.49m2・140.88m2(実測) | Building area 建物面積 | | 95.58 sq m ・ 99.62 sq m (measured) 95.58m2・99.62m2(実測) | Completion date 完成時期(築年月) | | December 2013 2013年12月 | Address 住所 | | Kanagawa Prefecture Aiko Gun Aikawa Nakatsu 神奈川県愛甲郡愛川町中津 | Traffic 交通 | | Odakyu Odawara Line "Hon-Atsugi" 30 minutes stations before walk 4 minutes by bus 小田急小田原線「本厚木」バス30分局前歩4分
| Person in charge 担当者より | | Rep Yamoto 担当者矢本 | Contact お問い合せ先 | | TEL: 0800-603-8283 [Toll free] mobile phone ・ Also available from PHS
Caller ID is not notified
Please contact the "saw SUUMO (Sumo)"
If it does not lead, If the real estate company TEL:0800-603-8283【通話料無料】携帯電話・PHSからもご利用いただけます
発信者番号は通知されません
「SUUMO(スーモ)を見た」と問い合わせください
つながらない方、不動産会社の方は
| Time residents 入居時期 | | Consultation 相談 | Land of the right form 土地の権利形態 | | Ownership 所有権 | Use district 用途地域 | | One middle and high 1種中高 | Overview and notices その他概要・特記事項 | | Contact: Yamoto, Building confirmation number: H25SHC115108 担当者:矢本、建築確認番号:H25SHC115108 | Company profile 会社概要 | | <Mediation> Kanagawa Governor (2) No. 025843 (Corporation) All Japan Real Estate Association (Corporation) metropolitan area real estate Fair Trade Council member (Ltd.) City Home Yubinbango242-0018 Yamato-shi, Kanagawa Fukaminishi 1-4-32 Inselhotel Klein first floor <仲介>神奈川県知事(2)第025843号(公社)全日本不動産協会会員 (公社)首都圏不動産公正取引協議会加盟(株)シティーホーム〒242-0018 神奈川県大和市深見西1-4-32インゼルクライン1階 |
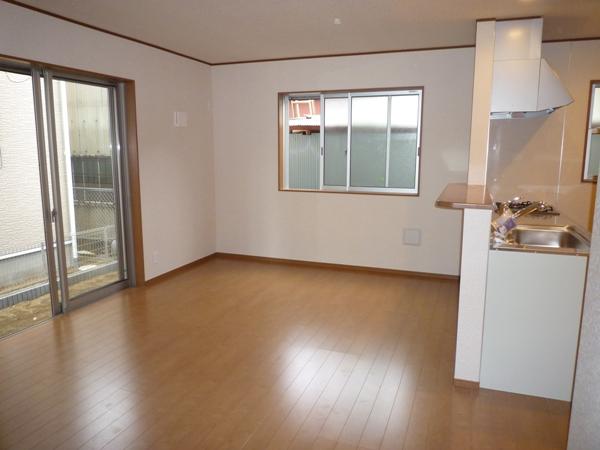 Same specifications photos (living)
同仕様写真(リビング)
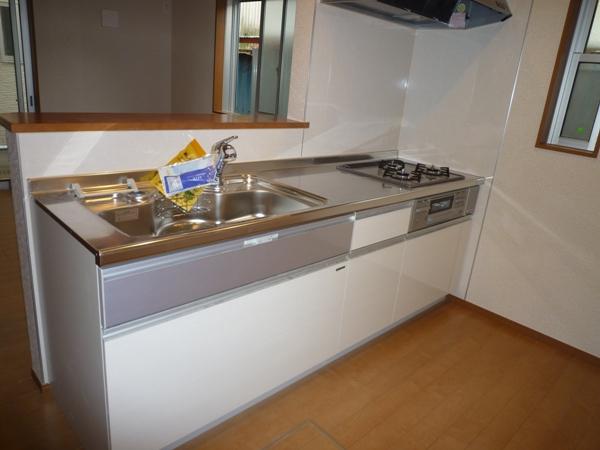 Same specifications photo (kitchen)
同仕様写真(キッチン)
Floor plan間取り図 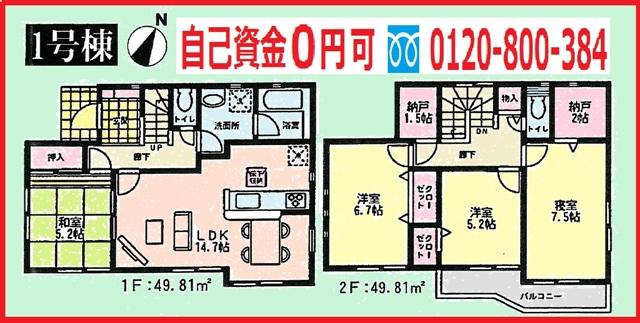 (1 Building), Price 25,800,000 yen, 4LDK, Land area 140.88 sq m , Building area 99.62 sq m
(1号棟)、価格2580万円、4LDK、土地面積140.88m2、建物面積99.62m2
Supermarketスーパー 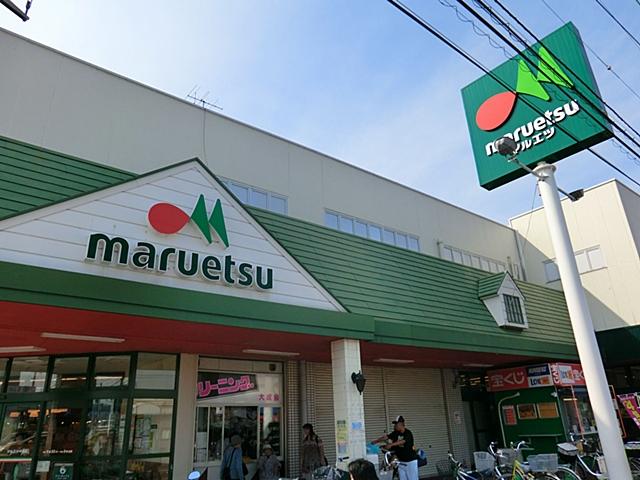 Maruetsu to Nakatsu shop 880m
マルエツ中津店まで880m
Floor plan間取り図 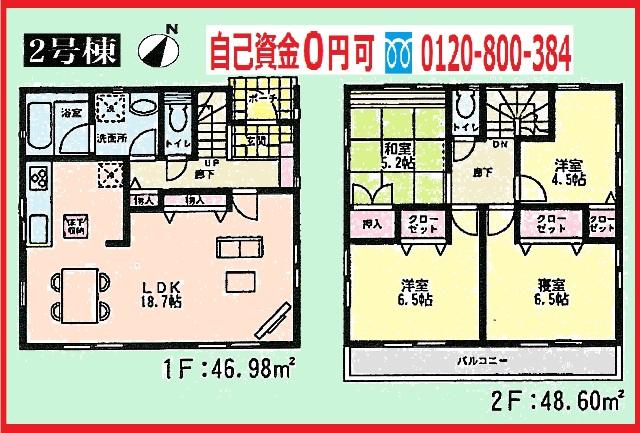 (Building 2), Price 23.8 million yen, 4LDK, Land area 136.49 sq m , Building area 95.58 sq m
(2号棟)、価格2380万円、4LDK、土地面積136.49m2、建物面積95.58m2
Convenience storeコンビニ 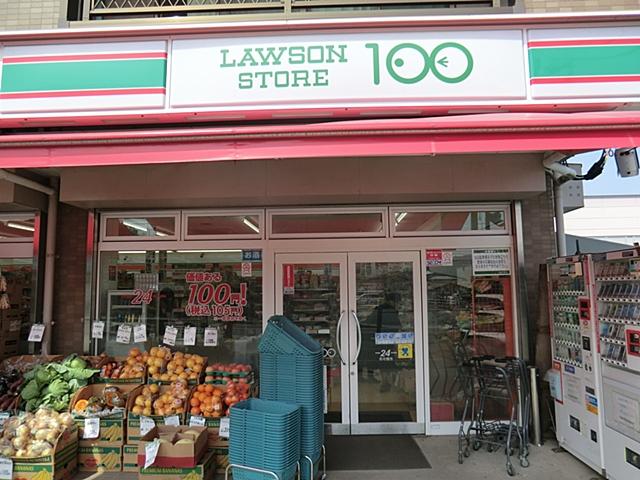 STORE100 Aikawa to the store 822m
STORE100愛川町店まで822m
Junior high school中学校 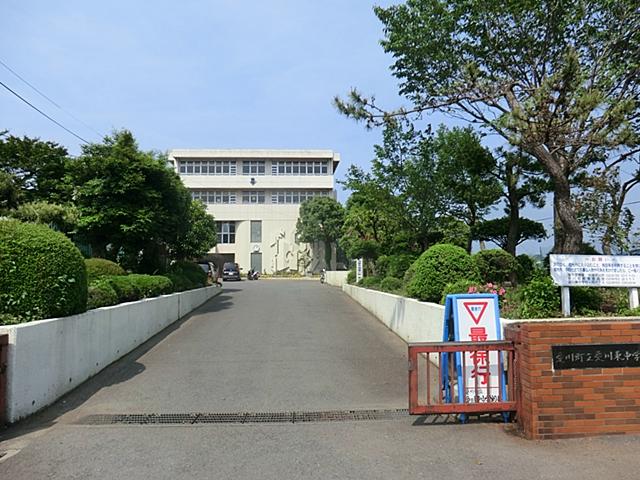 Aikawa Municipal Aikawa 1100m to East Junior High School
愛川町立愛川東中学校まで1100m
Primary school小学校 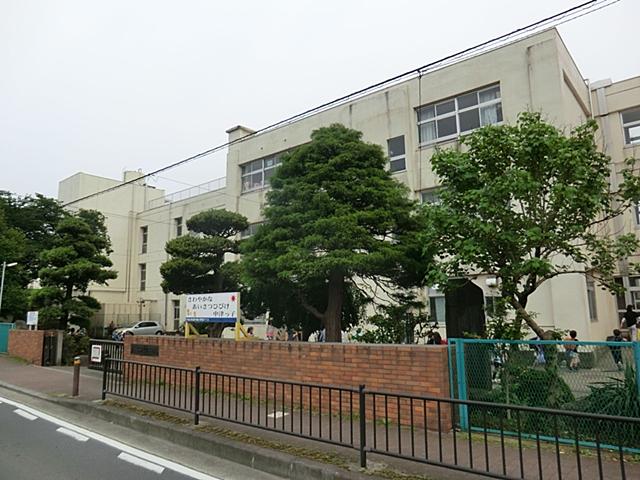 Aikawa 600m to stand Nakatsu Elementary School
愛川町立中津小学校まで600m
Kindergarten ・ Nursery幼稚園・保育園 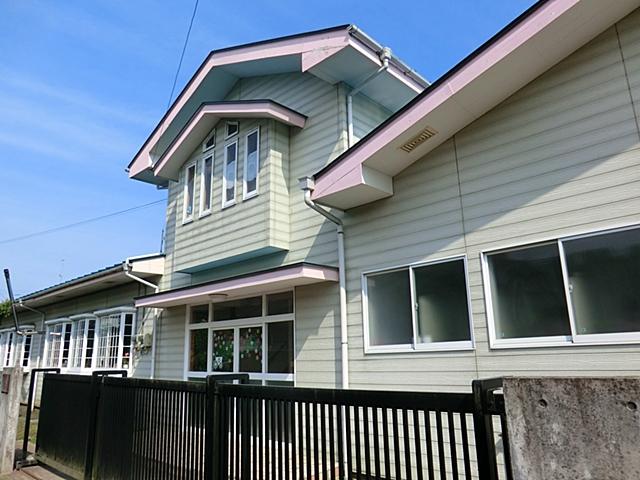 Kusunoki 355m to kindergarten
楠幼稚園まで355m
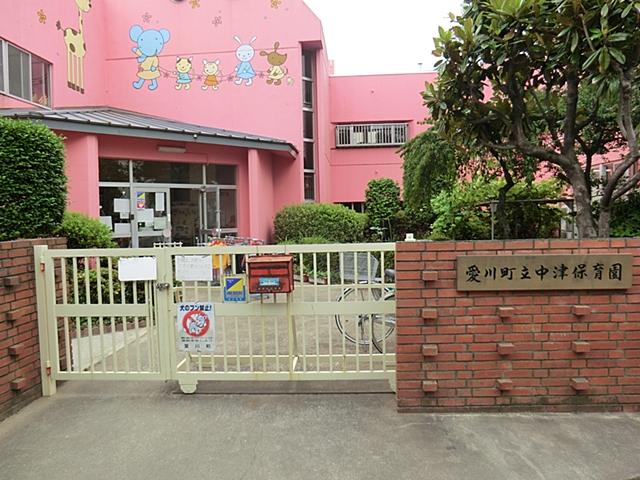 Aikawa Municipal Nakatsu to nursery 533m
愛川町立中津保育園まで533m
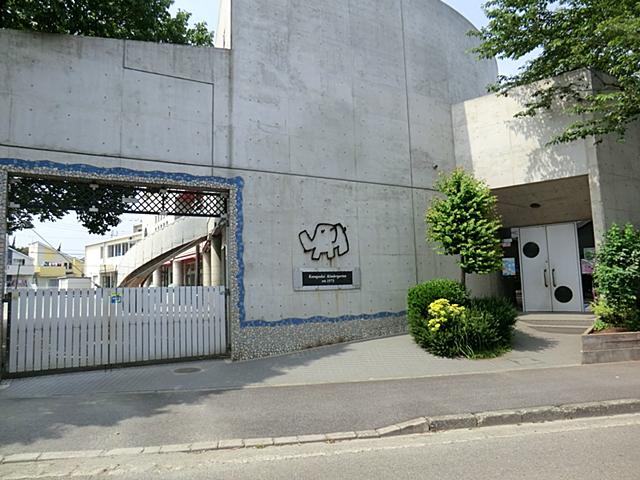 Kasugadai 1181m to kindergarten
春日台幼稚園まで1181m
Primary school小学校 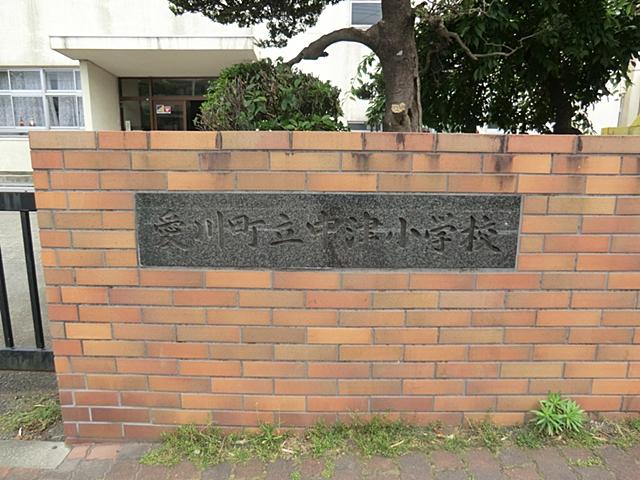 Nakatsu Elementary School
中津小学校
Junior high school中学校 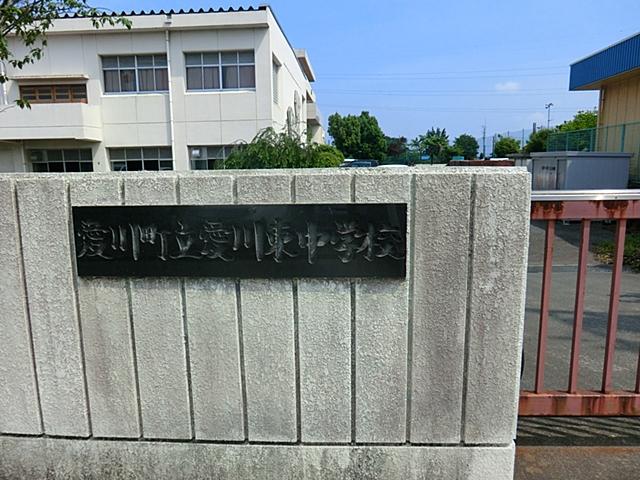 Aikawa Higashi Junior High School
愛川東中学校
Location
|














