New Homes » Kanto » Kanagawa Prefecture » Aiko Gun
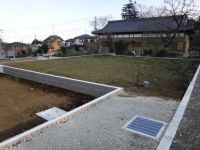 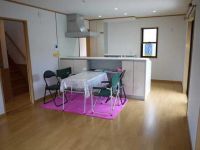
| | Kanagawa Prefecture Aiko Gun Aikawa 神奈川県愛甲郡愛川町 |
| Odawara Line Odakyu "Hon-Atsugi" 40 minutes Hosono HashiAyumi 4 minutes by bus 小田急小田原線「本厚木」バス40分細野橋歩4分 |
| Super around in a quiet residential area ・ Drug stores, etc. There is also a living environment is also good. Garden spacious in the site area 62 square meters. 閑静な住宅街で周辺にスーパー・ドラッグストアなどもあり生活環境も良好です。敷地面積62坪でお庭広々。 |
Price 価格 | | 22,800,000 yen 2280万円 | Floor plan 間取り | | 3LDK 3LDK | Units sold 販売戸数 | | 1 units 1戸 | Land area 土地面積 | | 207.92 sq m (measured) 207.92m2(実測) | Building area 建物面積 | | 83.63 sq m (registration) 83.63m2(登記) | Driveway burden-road 私道負担・道路 | | Nothing, Northwest 5m width (contact the road width 7.3m) 無、北西5m幅(接道幅7.3m) | Completion date 完成時期(築年月) | | June 2014 2014年6月 | Address 住所 | | Kanagawa Prefecture Aiko Gun Aikawa Hanbara 神奈川県愛甲郡愛川町半原 | Traffic 交通 | | Odawara Line Odakyu "Hon-Atsugi" 40 minutes Hosono HashiAyumi 4 minutes by bus 小田急小田原線「本厚木」バス40分細野橋歩4分
| Contact お問い合せ先 | | TEL: 0800-603-8480 [Toll free] mobile phone ・ Also available from PHS
Caller ID is not notified
Please contact the "saw SUUMO (Sumo)"
If it does not lead, If the real estate company TEL:0800-603-8480【通話料無料】携帯電話・PHSからもご利用いただけます
発信者番号は通知されません
「SUUMO(スーモ)を見た」と問い合わせください
つながらない方、不動産会社の方は
| Building coverage, floor area ratio 建ぺい率・容積率 | | 60% ・ 200% 60%・200% | Time residents 入居時期 | | Consultation 相談 | Land of the right form 土地の権利形態 | | Ownership 所有権 | Structure and method of construction 構造・工法 | | Wooden 2-story 木造2階建 | Use district 用途地域 | | Semi-industrial 準工業 | Other limitations その他制限事項 | | Irregular land 不整形地 | Overview and notices その他概要・特記事項 | | Facilities: Public Water Supply, This sewage, Individual LPG, Building confirmation number: 01892, Parking: car space 設備:公営水道、本下水、個別LPG、建築確認番号:01892、駐車場:カースペース | Company profile 会社概要 | | <Mediation> Kanagawa Governor (2) Article 026 475 issue (stock) residence of square HOMESyubinbango252-0231 Sagamihara, Kanagawa Prefecture, Chuo-ku, Sagamihara 5-1-2A <仲介>神奈川県知事(2)第026475号(株)住まいの広場HOMES〒252-0231 神奈川県相模原市中央区相模原5-1-2A |
Other localその他現地 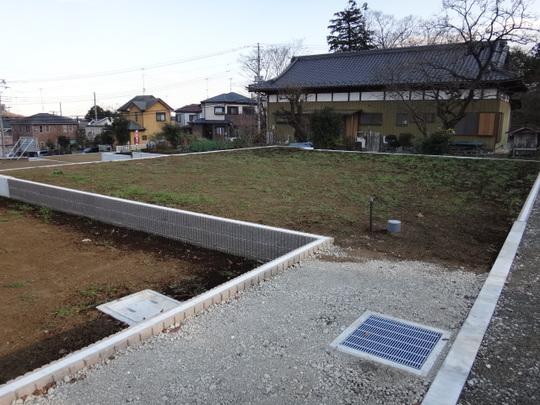 Super around in a quiet residential area ・ Drug stores, etc. There is also a living environment is also good. Garden spacious in the site area 62 square meters.
閑静な住宅街で周辺にスーパー・ドラッグストアなどもあり生活環境も良好です。敷地面積62坪でお庭広々。
Same specifications photos (living)同仕様写真(リビング) 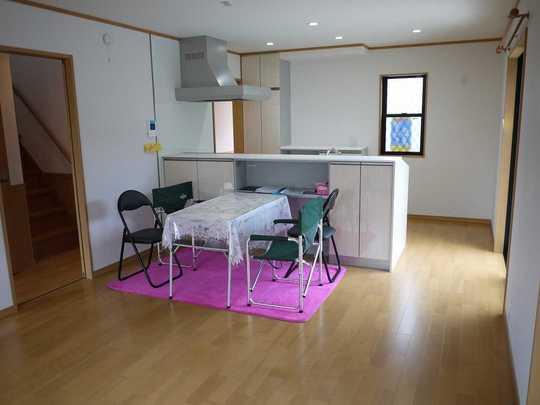 All room pair glass, Shutter shutters ・ Screen door standard
全居室ペアガラス、シャッター雨戸・網戸標準
Same specifications photo (kitchen)同仕様写真(キッチン) 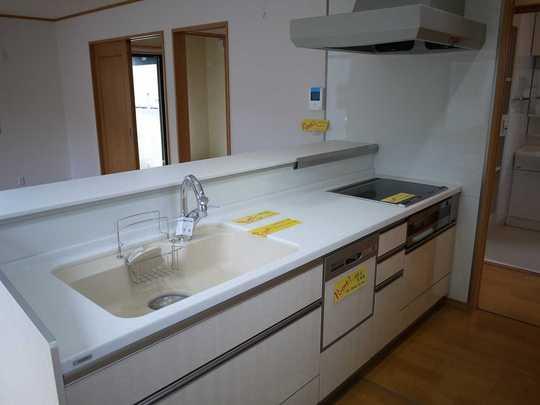 IH cooking heater ・ Dishwasher ・ Cupboard counter
IHクッキングヒーター・食器洗い乾燥機・カップボードカウンター
Floor plan間取り図 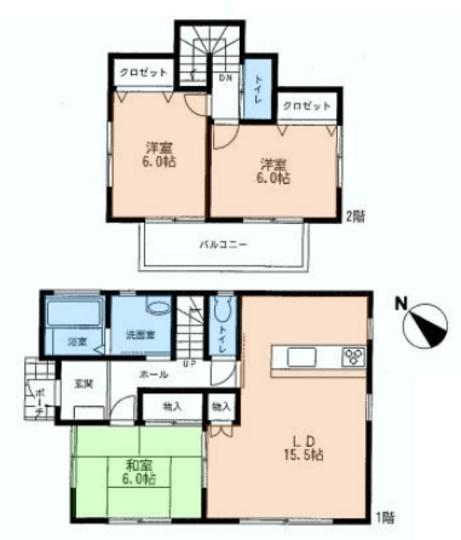 22,800,000 yen, 3LDK, Land area 207.92 sq m , Building area 83.63 sq m
2280万円、3LDK、土地面積207.92m2、建物面積83.63m2
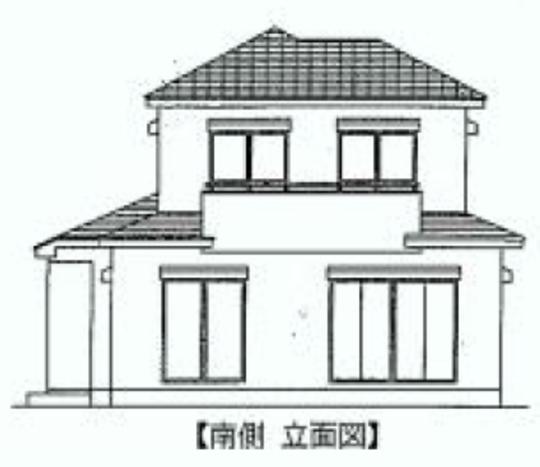 Rendering (appearance)
完成予想図(外観)
Same specifications photo (bathroom)同仕様写真(浴室) 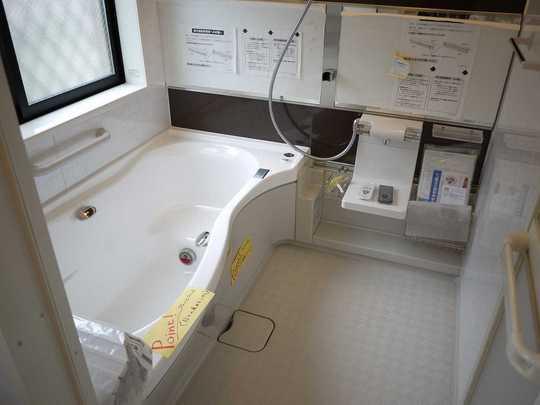 Air Heating drying with unit bus ・ Bathroom TV
換気暖房乾燥付ユニットバス・浴室TV
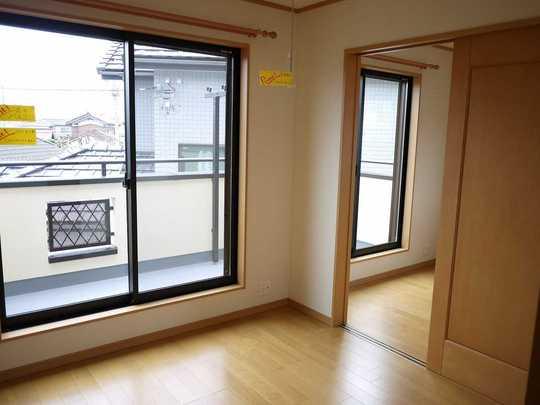 Same specifications photos (Other introspection)
同仕様写真(その他内観)
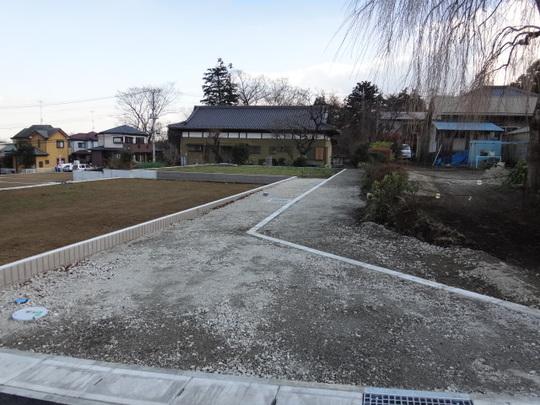 Other local
その他現地
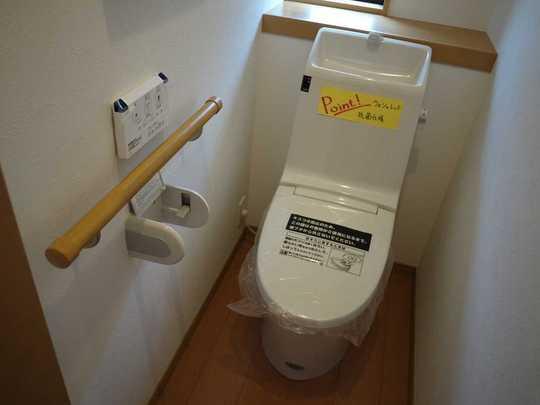 Same specifications photos (Other introspection)
同仕様写真(その他内観)
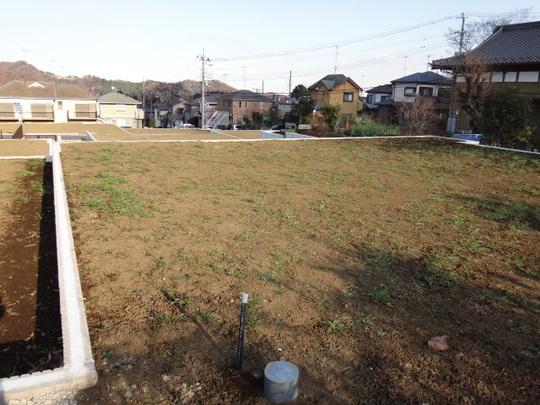 Other local
その他現地
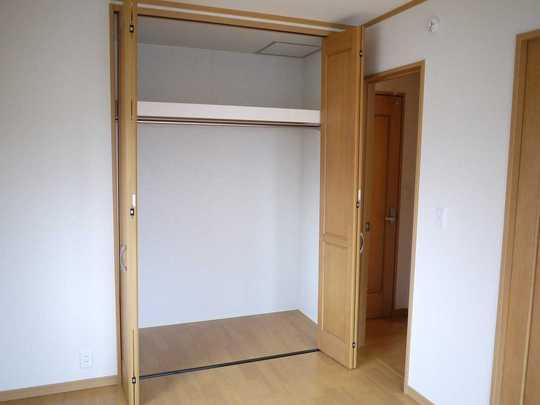 Same specifications photos (Other introspection)
同仕様写真(その他内観)
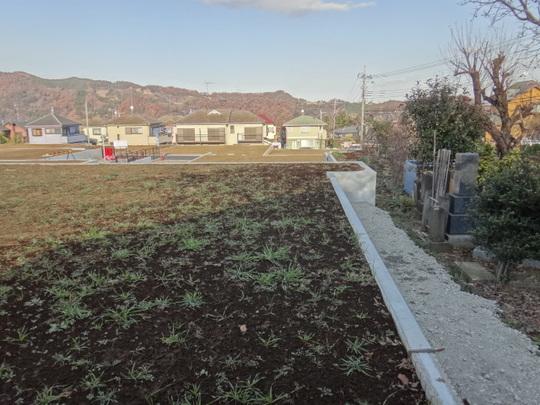 Other local
その他現地
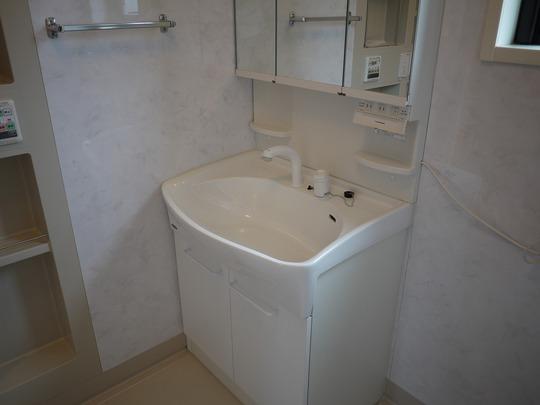 Same specifications photos (Other introspection)
同仕様写真(その他内観)
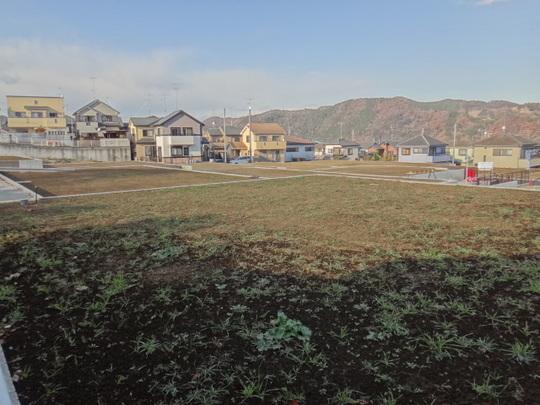 Other local
その他現地
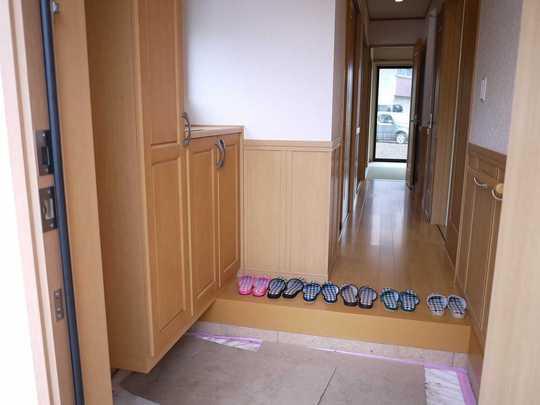 Same specifications photos (Other introspection)
同仕様写真(その他内観)
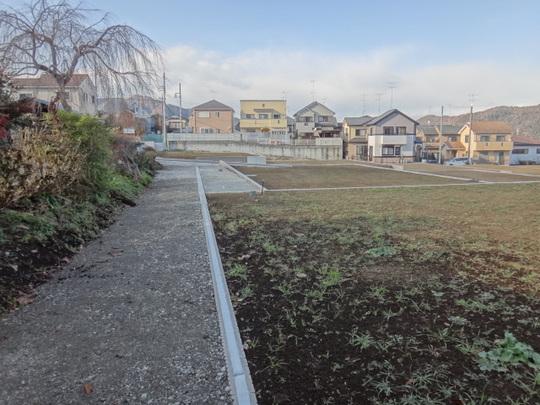 Other local
その他現地
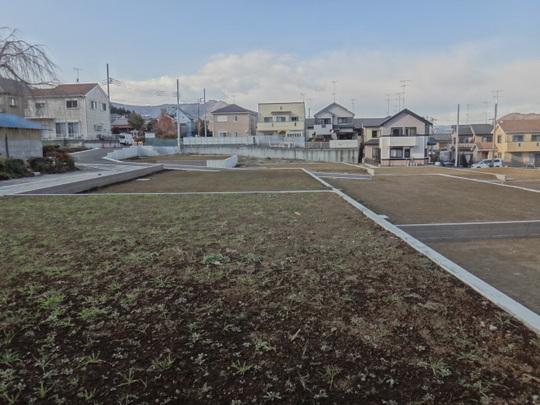 Other local
その他現地
Location
| 

















