New Homes » Kanto » Kanagawa Prefecture » Ashigarakami
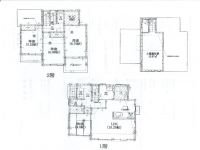 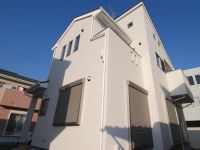
| | Kanagawa Prefecture ashigarakami yamakita 神奈川県足柄上郡山北町 |
| JR Gotemba Line "Yamakita" walk 8 minutes JR御殿場線「山北」歩8分 |
| A quiet residential area! Luxurious interior is a must see! ! 閑静な住宅地!高級感あふれる内装は必見です!! |
| 2 along the line more accessible, See the mountain, It is close to golf course, A quiet residential area, LDK15 tatami mats or more, Around traffic fewerese-style room, Face-to-face kitchen, Wide balcony, Bathroom 1 tsubo or more, 2-story, Walk-in closet, Attic storage, Development subdivision in 2沿線以上利用可、山が見える、ゴルフ場が近い、閑静な住宅地、LDK15畳以上、周辺交通量少なめ、和室、対面式キッチン、ワイドバルコニー、浴室1坪以上、2階建、ウォークインクロゼット、屋根裏収納、開発分譲地内 |
Features pickup 特徴ピックアップ | | 2 along the line more accessible / See the mountain / It is close to golf course / A quiet residential area / LDK15 tatami mats or more / Around traffic fewer / Japanese-style room / Face-to-face kitchen / Wide balcony / Bathroom 1 tsubo or more / 2-story / Walk-in closet / Attic storage / Development subdivision in 2沿線以上利用可 /山が見える /ゴルフ場が近い /閑静な住宅地 /LDK15畳以上 /周辺交通量少なめ /和室 /対面式キッチン /ワイドバルコニー /浴室1坪以上 /2階建 /ウォークインクロゼット /屋根裏収納 /開発分譲地内 | Price 価格 | | 21,800,000 yen 2180万円 | Floor plan 間取り | | 4LDK 4LDK | Units sold 販売戸数 | | 1 units 1戸 | Land area 土地面積 | | 164.19 sq m (49.66 square meters) 164.19m2(49.66坪) | Building area 建物面積 | | 94.4 sq m (28.55 square meters) 94.4m2(28.55坪) | Driveway burden-road 私道負担・道路 | | Nothing 無 | Completion date 完成時期(築年月) | | September 2012 2012年9月 | Address 住所 | | Kanagawa Prefecture ashigarakami yamakita shore 神奈川県足柄上郡山北町岸 | Traffic 交通 | | JR Gotemba Line "Yamakita" walk 8 minutes
JR Gotemba Line "Higashiyamakita" walk 22 minutes
Daiyuzansen Hakone Izu "Daiyuzan" walk 58 minutes JR御殿場線「山北」歩8分
JR御殿場線「東山北」歩22分
伊豆箱根大雄山線「大雄山」歩58分
| Related links 関連リンク | | [Related Sites of this company] 【この会社の関連サイト】 | Person in charge 担当者より | | Person in charge of Koichi Wakayama Age: 30s 担当者若山幸一年齢:30代 | Contact お問い合せ先 | | TEL: 0800-805-5939 [Toll free] mobile phone ・ Also available from PHS
Caller ID is not notified
Please contact the "saw SUUMO (Sumo)"
If it does not lead, If the real estate company TEL:0800-805-5939【通話料無料】携帯電話・PHSからもご利用いただけます
発信者番号は通知されません
「SUUMO(スーモ)を見た」と問い合わせください
つながらない方、不動産会社の方は
| Building coverage, floor area ratio 建ぺい率・容積率 | | 60% ・ 200% 60%・200% | Time residents 入居時期 | | Consultation 相談 | Land of the right form 土地の権利形態 | | Ownership 所有権 | Structure and method of construction 構造・工法 | | Wooden 2-story 木造2階建 | Use district 用途地域 | | Unspecified 無指定 | Overview and notices その他概要・特記事項 | | Contact: Koichi Wakayama, Facilities: Public Water Supply, This sewage, Individual LPG 担当者:若山幸一、設備:公営水道、本下水、個別LPG | Company profile 会社概要 | | <Mediation> Governor of Kanagawa Prefecture (3) No. 024260 (Ltd.) Daito Construction and Real Estate Yubinbango250-0852 Odawara, Kanagawa Prefecture Kiama 506-1-103 <仲介>神奈川県知事(3)第024260号(株)ダイトー建設不動産〒250-0852 神奈川県小田原市栢山506-1-103 |
Floor plan間取り図 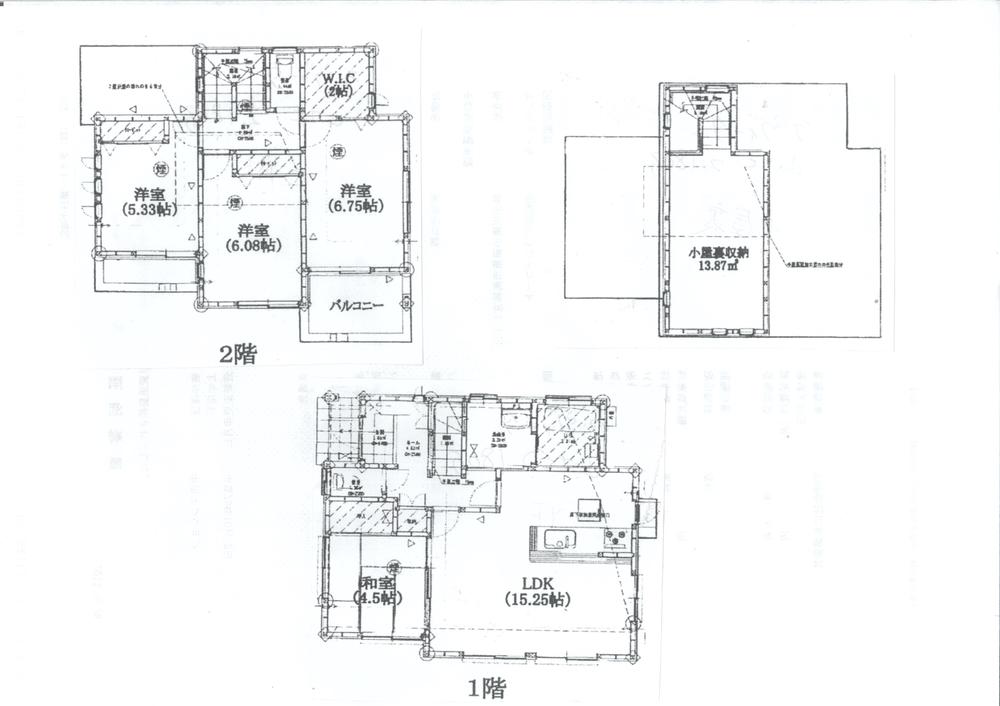 21,800,000 yen, 4LDK, Land area 164.19 sq m , Building area 94.4 sq m
2180万円、4LDK、土地面積164.19m2、建物面積94.4m2
Local appearance photo現地外観写真 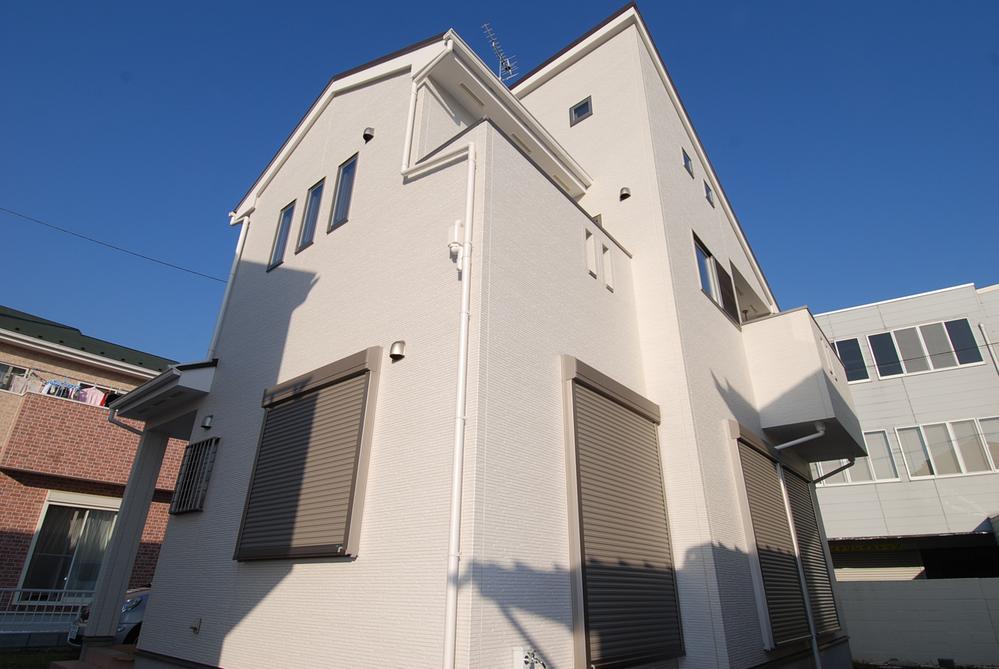 Local (10 May 2013) Shooting
現地(2013年10月)撮影
Livingリビング 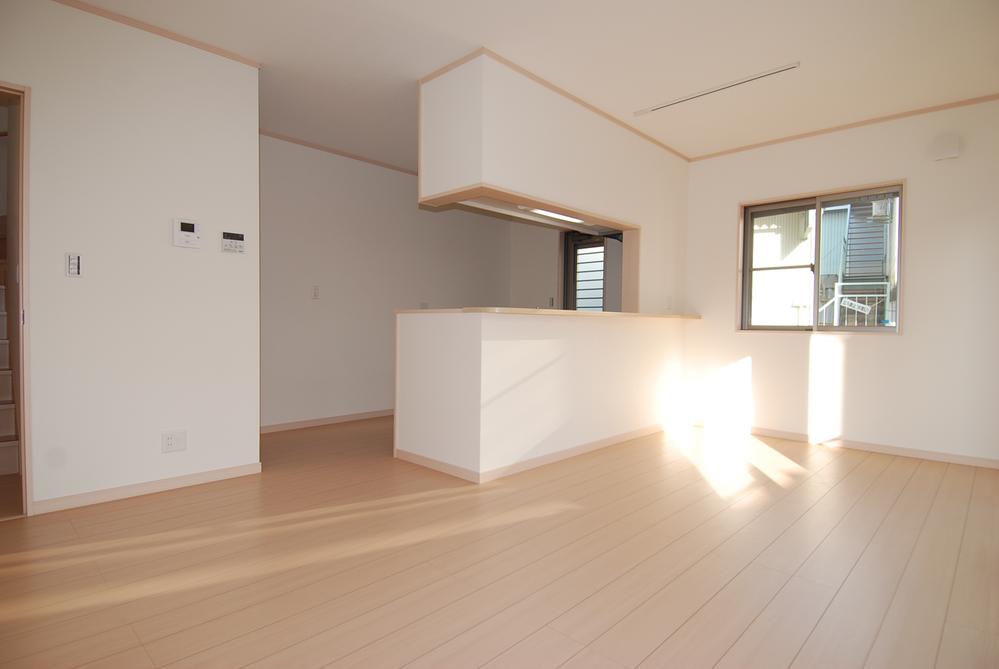 Indoor (10 May 2013) Shooting
室内(2013年10月)撮影
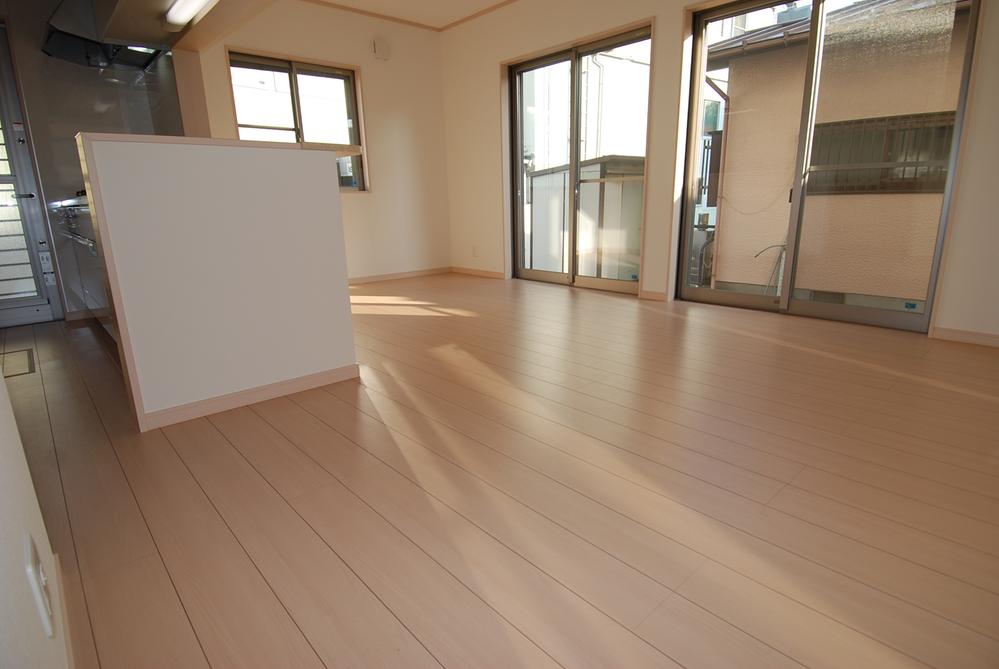 Indoor (10 May 2013) Shooting
室内(2013年10月)撮影
Bathroom浴室 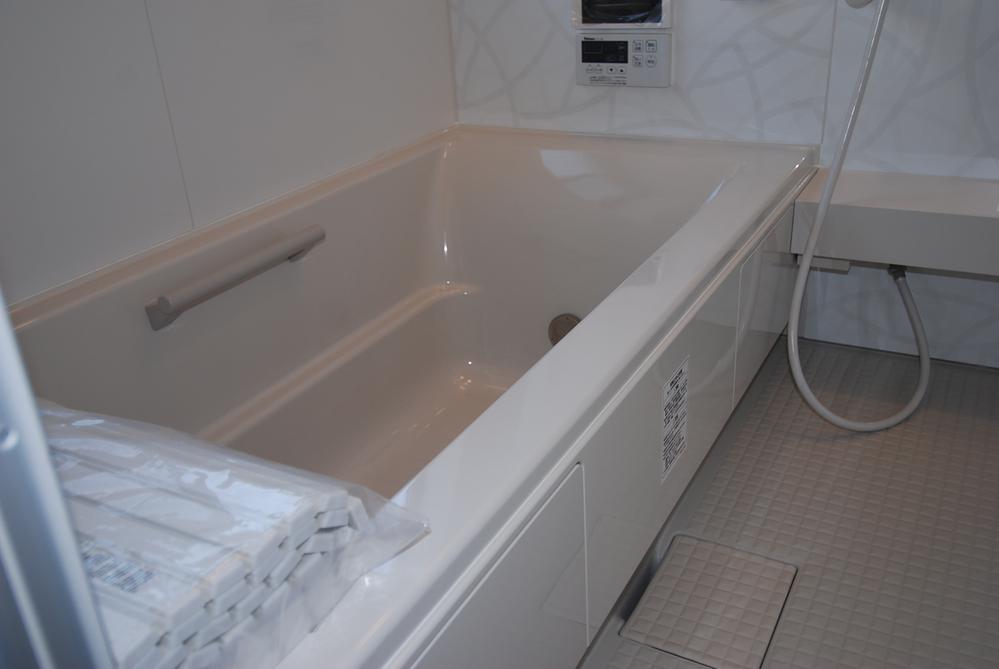 Indoor (10 May 2013) Shooting
室内(2013年10月)撮影
Kitchenキッチン 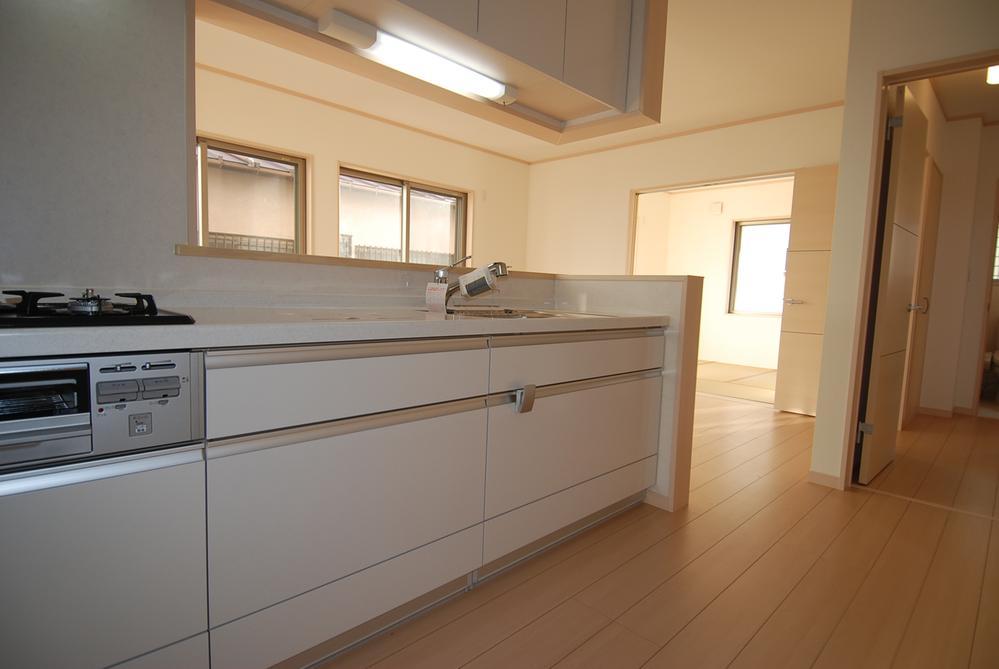 Indoor (10 May 2013) Shooting
室内(2013年10月)撮影
Non-living roomリビング以外の居室 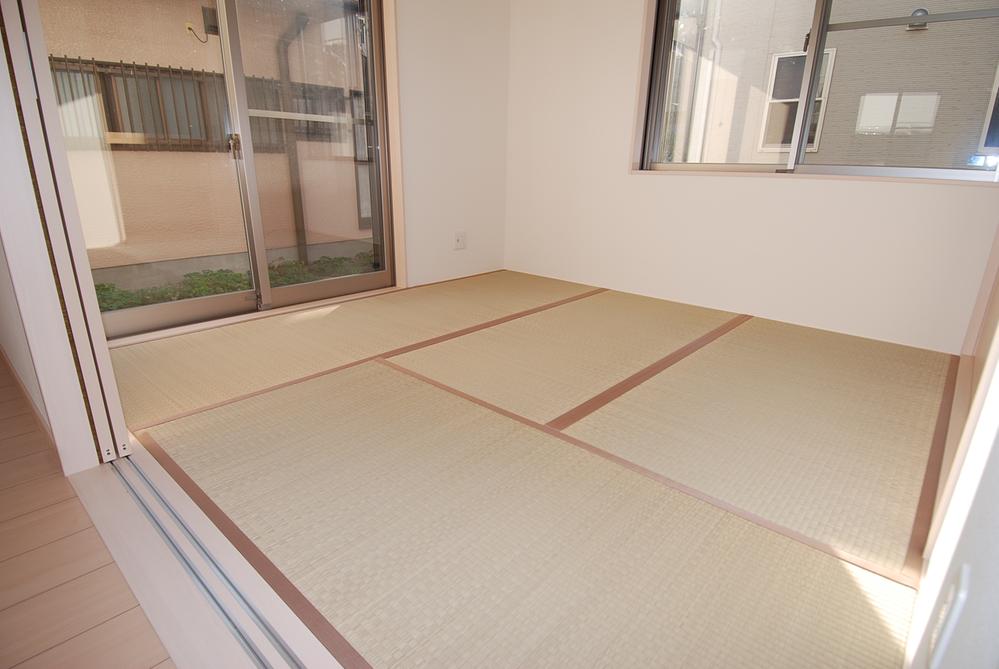 Indoor (10 May 2013) Shooting
室内(2013年10月)撮影
Entrance玄関 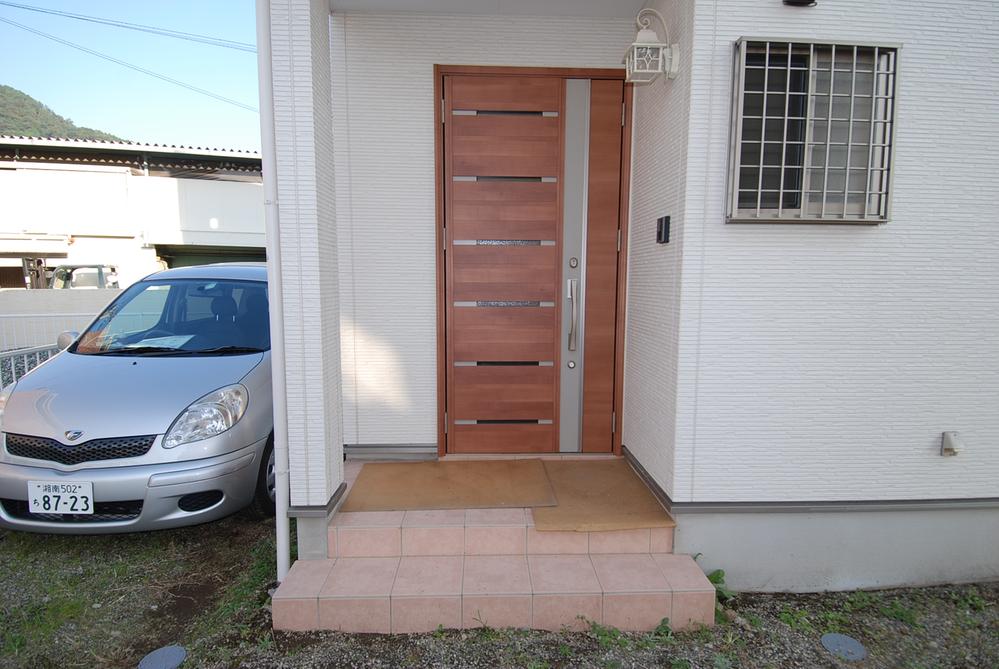 Local (10 May 2013) Shooting
現地(2013年10月)撮影
Wash basin, toilet洗面台・洗面所 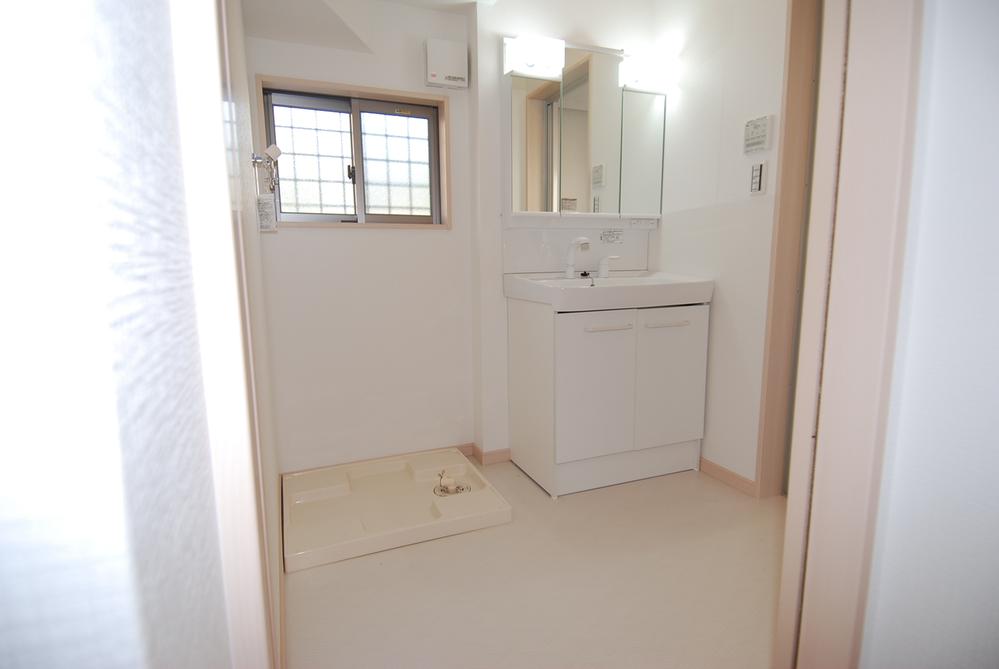 Indoor (10 May 2013) Shooting
室内(2013年10月)撮影
Receipt収納 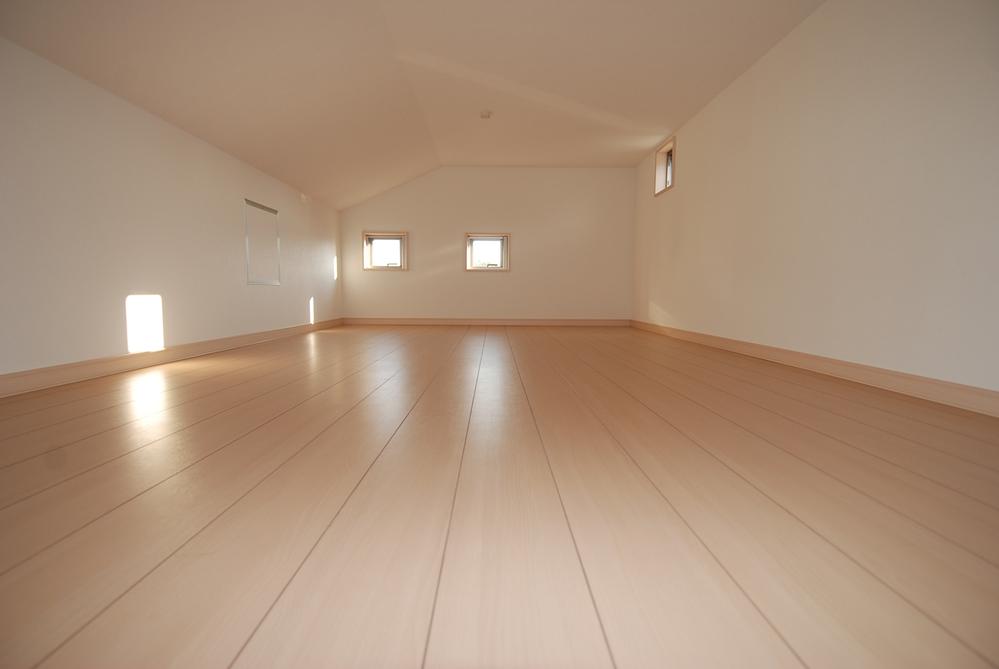 Attic storage (October 2013) Shooting
小屋裏収納(2013年10月)撮影
Toiletトイレ 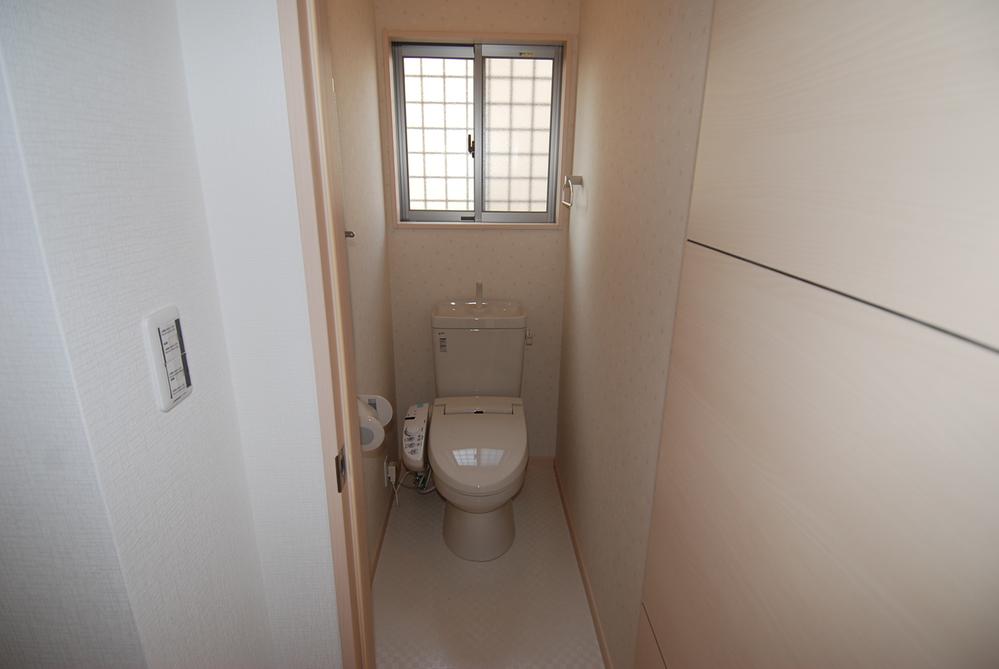 Indoor (10 May 2013) Shooting
室内(2013年10月)撮影
Balconyバルコニー 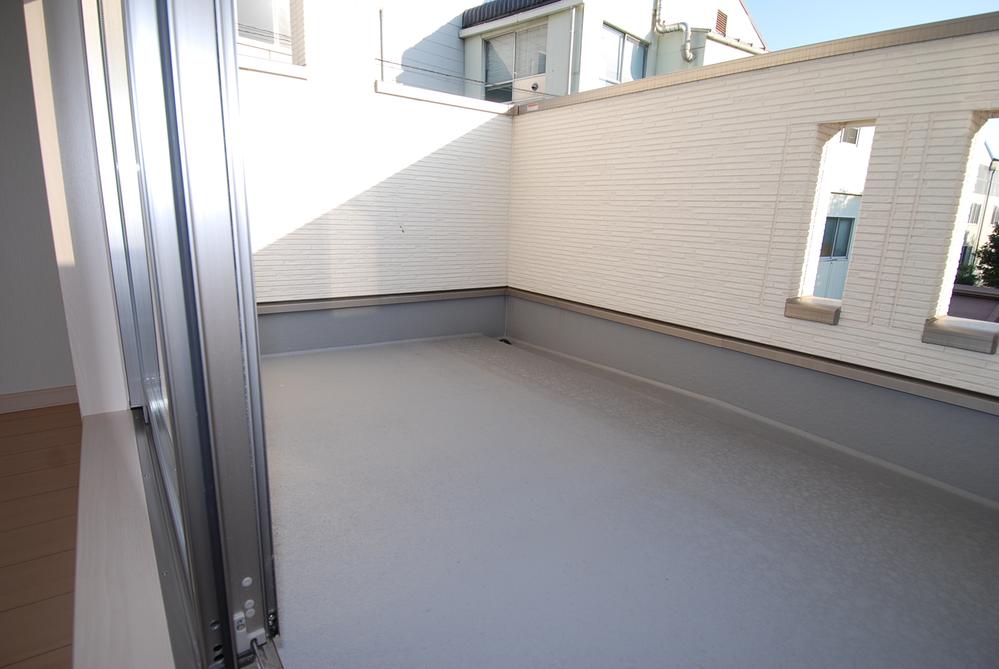 Local (10 May 2013) Shooting
現地(2013年10月)撮影
Livingリビング 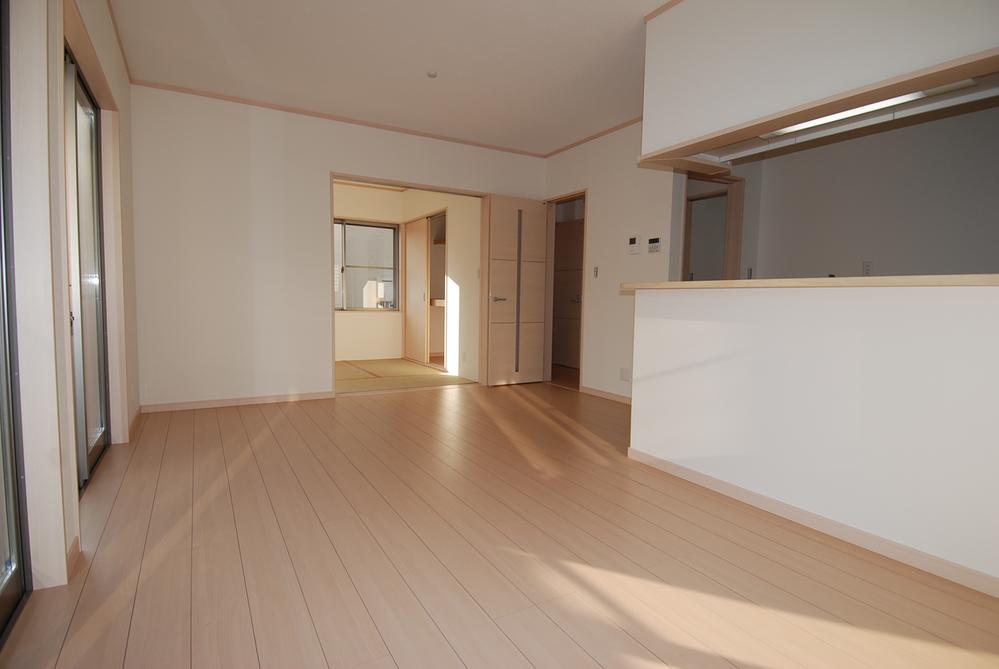 Indoor (10 May 2013) Shooting
室内(2013年10月)撮影
Bathroom浴室 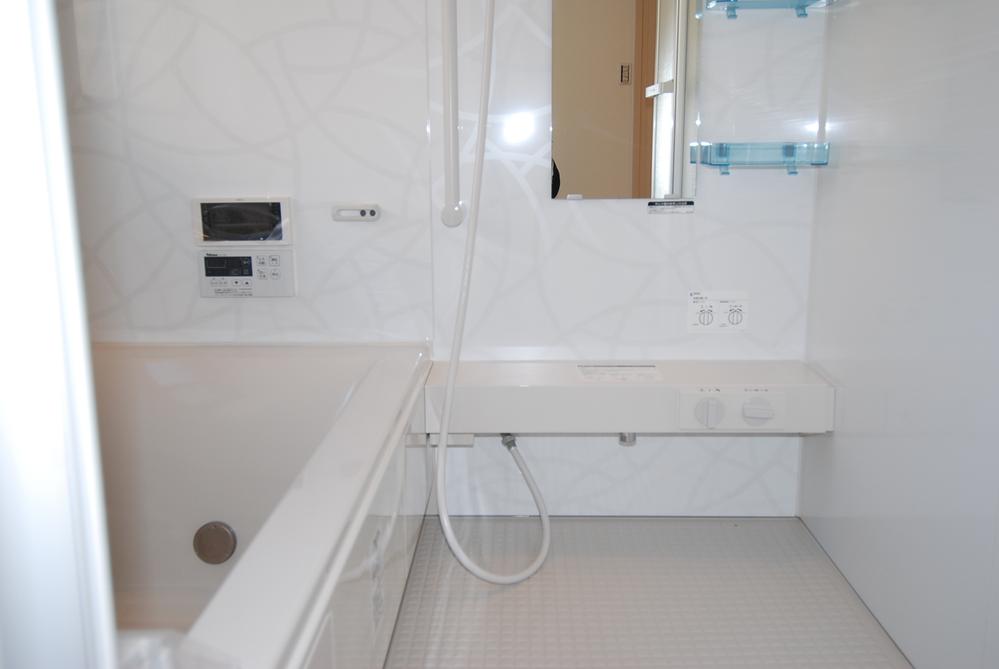 Indoor (10 May 2013) Shooting
室内(2013年10月)撮影
Kitchenキッチン 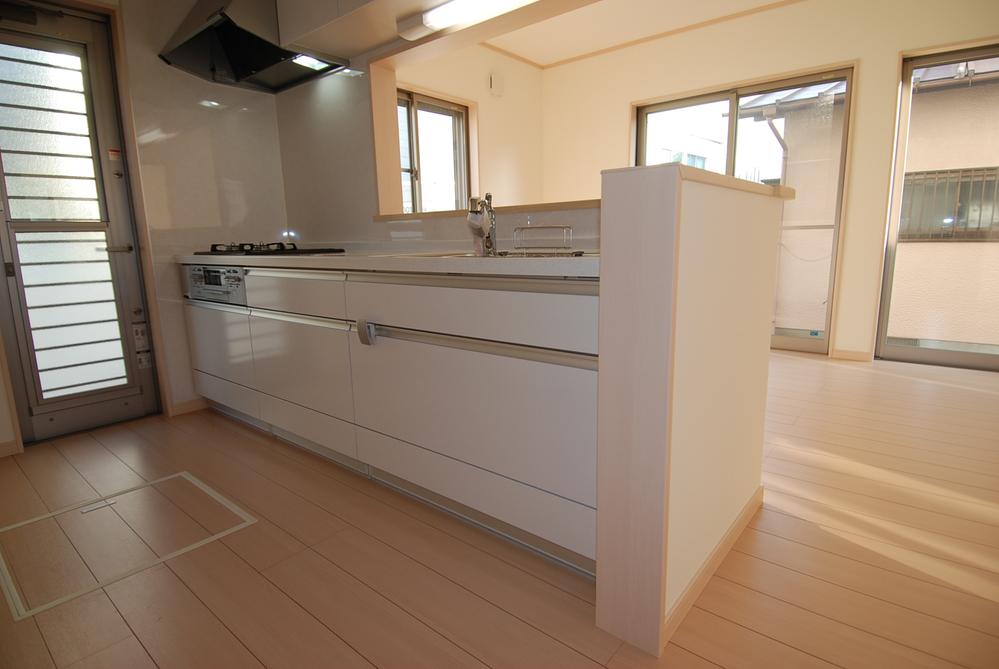 Indoor (10 May 2013) Shooting
室内(2013年10月)撮影
Non-living roomリビング以外の居室 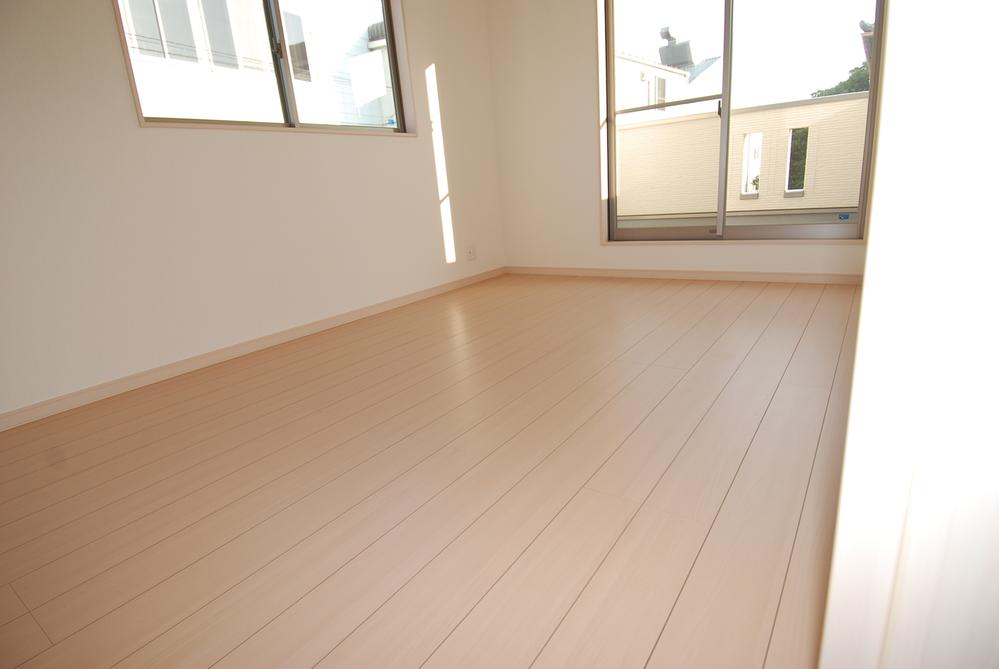 Indoor (10 May 2013) Shooting
室内(2013年10月)撮影
Entrance玄関 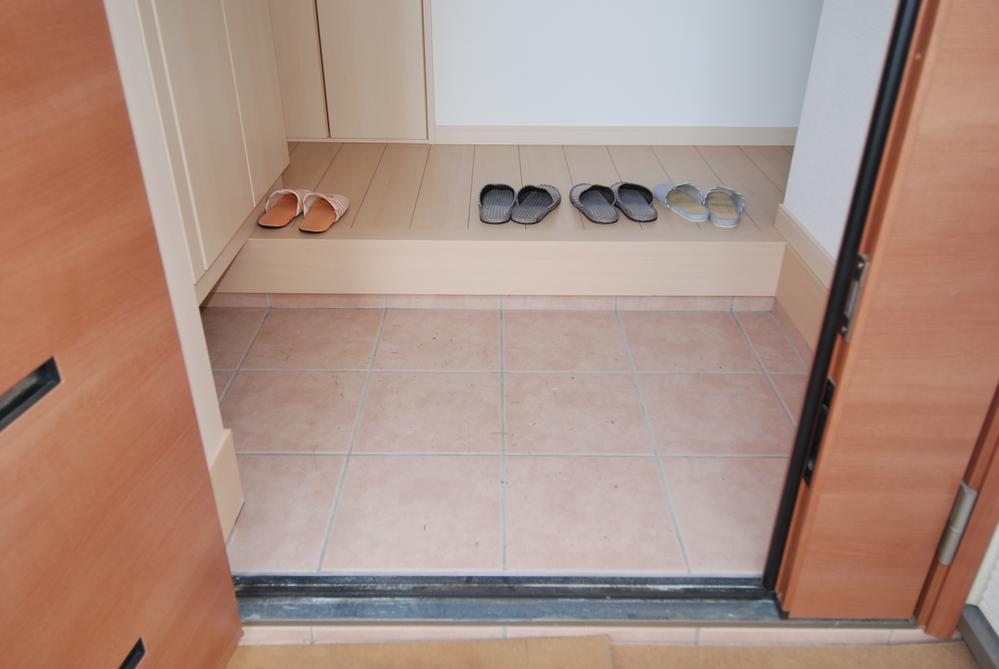 Local (10 May 2013) Shooting
現地(2013年10月)撮影
Wash basin, toilet洗面台・洗面所 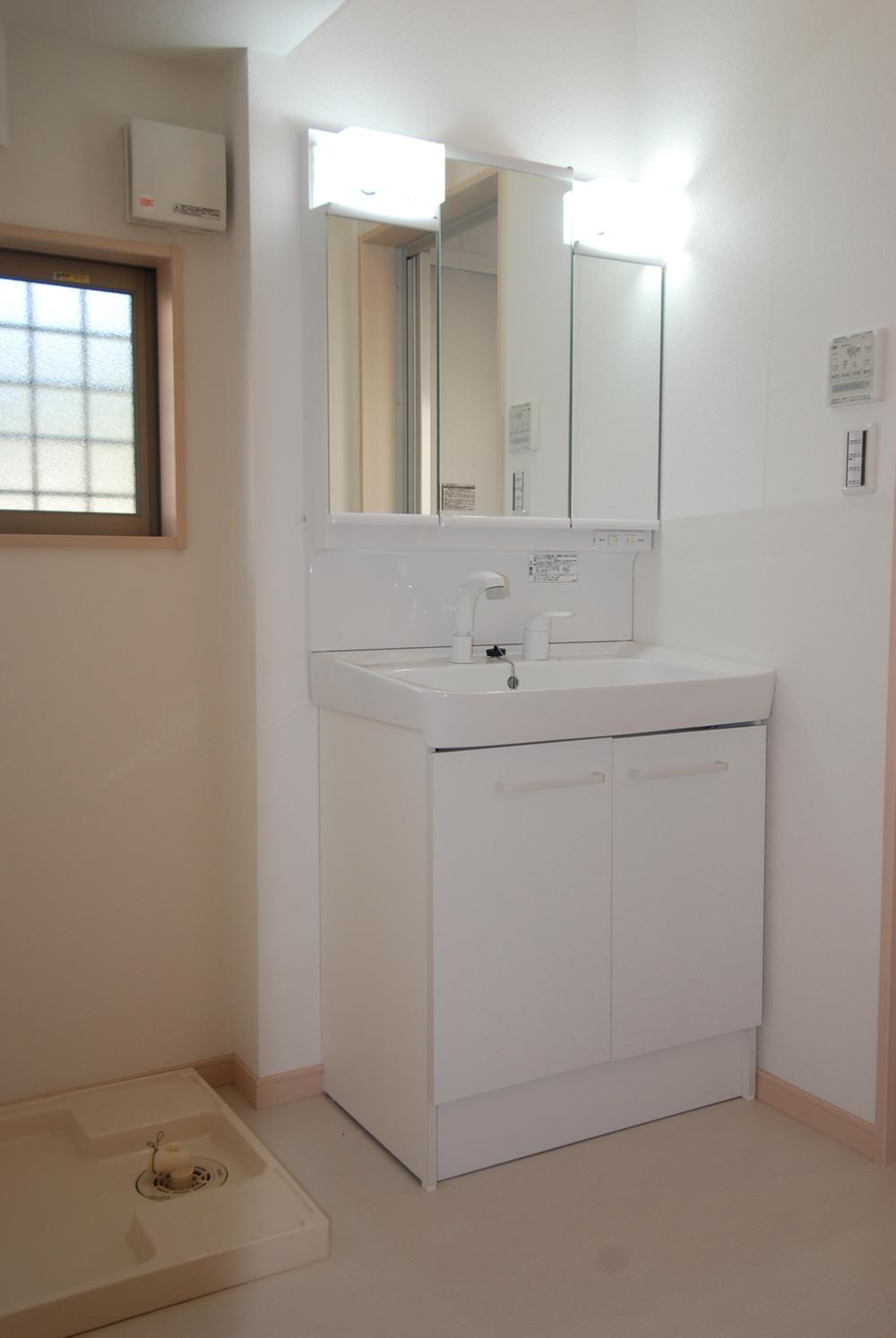 Indoor (10 May 2013) Shooting
室内(2013年10月)撮影
Toiletトイレ 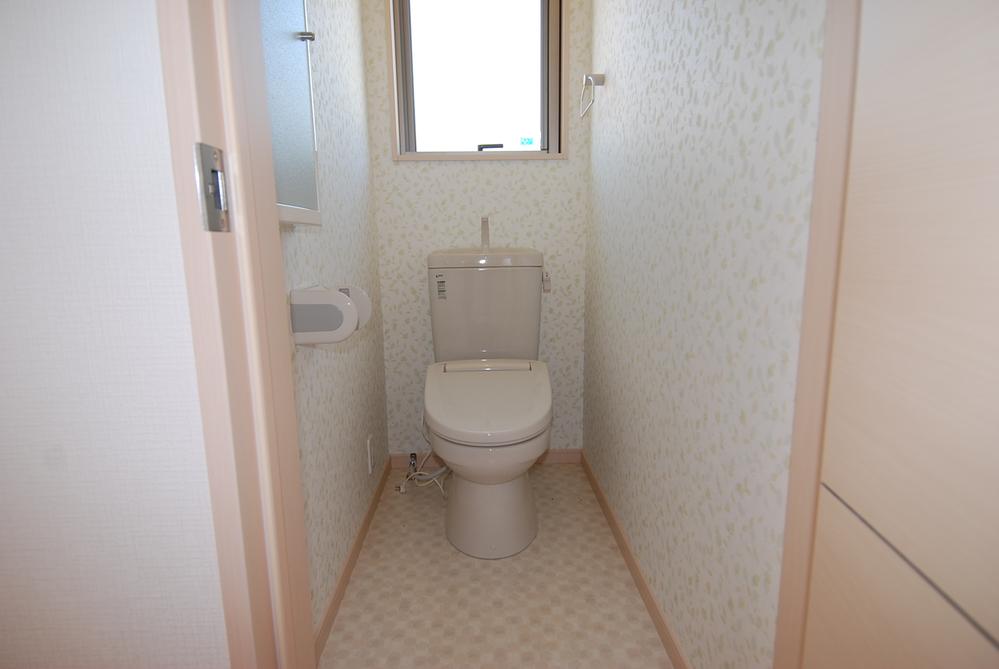 Indoor (10 May 2013) Shooting
室内(2013年10月)撮影
Non-living roomリビング以外の居室 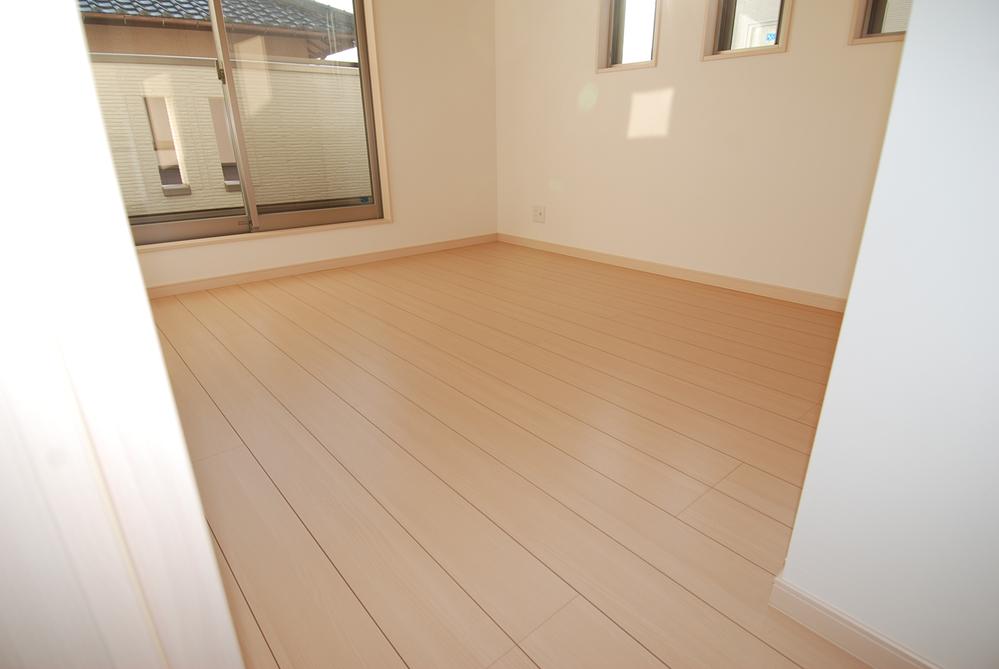 Indoor (10 May 2013) Shooting
室内(2013年10月)撮影
Location
|





















