New Homes » Kanto » Kanagawa Prefecture » Ashigarakami
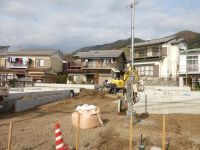 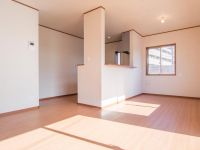
| | Kanagawa Prefecture ashigarakami Matsuda-machi 神奈川県足柄上郡松田町 |
| Odawara Line Odakyu "New Mazda" walk 5 minutes 小田急小田原線「新松田」歩5分 |
| ☆ Good location a 2-minute walk station ☆ ◆ Three whole building car space! ◆ Shopping street near life convenient ☆駅徒歩2分の好立地☆◆全棟カースペース3台!◆商店街近く生活便利 |
| Parking three or more possible, Facing south, System kitchen, Yang per good, All room storage, Siemens south roadese-style room, Shaping land, Face-to-face kitchen, Bathroom 1 tsubo or more, 2-story, Double-glazing, The window in the bathroom, TV monitor interphone, Urban neighborhood, Storeroom 駐車3台以上可、南向き、システムキッチン、陽当り良好、全居室収納、南側道路面す、和室、整形地、対面式キッチン、浴室1坪以上、2階建、複層ガラス、浴室に窓、TVモニタ付インターホン、都市近郊、納戸 |
Features pickup 特徴ピックアップ | | Parking three or more possible / Facing south / System kitchen / Yang per good / All room storage / Siemens south road / Japanese-style room / Shaping land / Face-to-face kitchen / Bathroom 1 tsubo or more / 2-story / Double-glazing / The window in the bathroom / TV monitor interphone / Urban neighborhood / Storeroom 駐車3台以上可 /南向き /システムキッチン /陽当り良好 /全居室収納 /南側道路面す /和室 /整形地 /対面式キッチン /浴室1坪以上 /2階建 /複層ガラス /浴室に窓 /TVモニタ付インターホン /都市近郊 /納戸 | Price 価格 | | 24,800,000 yen ~ 27,800,000 yen 2480万円 ~ 2780万円 | Floor plan 間取り | | 4LDK ・ 4LDK + S (storeroom) 4LDK・4LDK+S(納戸) | Units sold 販売戸数 | | 4 units 4戸 | Total units 総戸数 | | 4 units 4戸 | Land area 土地面積 | | 117.15 sq m ~ 131.65 sq m 117.15m2 ~ 131.65m2 | Building area 建物面積 | | 88.69 sq m ~ 98.82 sq m 88.69m2 ~ 98.82m2 | Completion date 完成時期(築年月) | | February 2014 late schedule 2014年2月下旬予定 | Address 住所 | | Kanagawa Prefecture ashigarakami Matsuda-machi Matsudasoryo 神奈川県足柄上郡松田町松田惣領 | Traffic 交通 | | Odawara Line Odakyu "New Mazda" walk 5 minutes
JR Gotemba Line "Matsuda" walk 2 minutes 小田急小田原線「新松田」歩5分
JR御殿場線「松田」歩2分
| Related links 関連リンク | | [Related Sites of this company] 【この会社の関連サイト】 | Person in charge 担当者より | | Person in charge of real-estate and building Yagi Keita age: but just the first time that from looking 30's house for our customers, such as mortgage, Please leave in peace. In all sincerity, Wholeheartedly we will firmly to your support. 担当者宅建八木 圭太年齢:30代住宅探しから住宅ローンなどお客様にとっては初めてのことばかりですが、安心しておまかせ下さい。誠心誠意、心をこめてしっかりお客様のサポートをさせて頂きます。 | Contact お問い合せ先 | | TEL: 0800-602-4998 [Toll free] mobile phone ・ Also available from PHS
Caller ID is not notified
Please contact the "saw SUUMO (Sumo)"
If it does not lead, If the real estate company TEL:0800-602-4998【通話料無料】携帯電話・PHSからもご利用いただけます
発信者番号は通知されません
「SUUMO(スーモ)を見た」と問い合わせください
つながらない方、不動産会社の方は
| Most price range 最多価格帯 | | 27 million yen (2 units) 2700万円台(2戸) | Land of the right form 土地の権利形態 | | Ownership 所有権 | Use district 用途地域 | | One dwelling 1種住居 | Overview and notices その他概要・特記事項 | | Contact: Yagi Keita, Building confirmation number: No. H25SHC116278 担当者:八木 圭太、建築確認番号:第H25SHC116278号 | Company profile 会社概要 | | <Mediation> Minister of Land, Infrastructure and Transport (1) the first 008,392 No. Century 21 Taise housing Corporation Atsugi headquarters Yubinbango243-0018 Atsugi City, Kanagawa Prefecture Nakamachi 4-16-6 <仲介>国土交通大臣(1)第008392号センチュリー21タイセーハウジング(株)厚木本社〒243-0018 神奈川県厚木市中町4-16-6 |
Local appearance photo現地外観写真 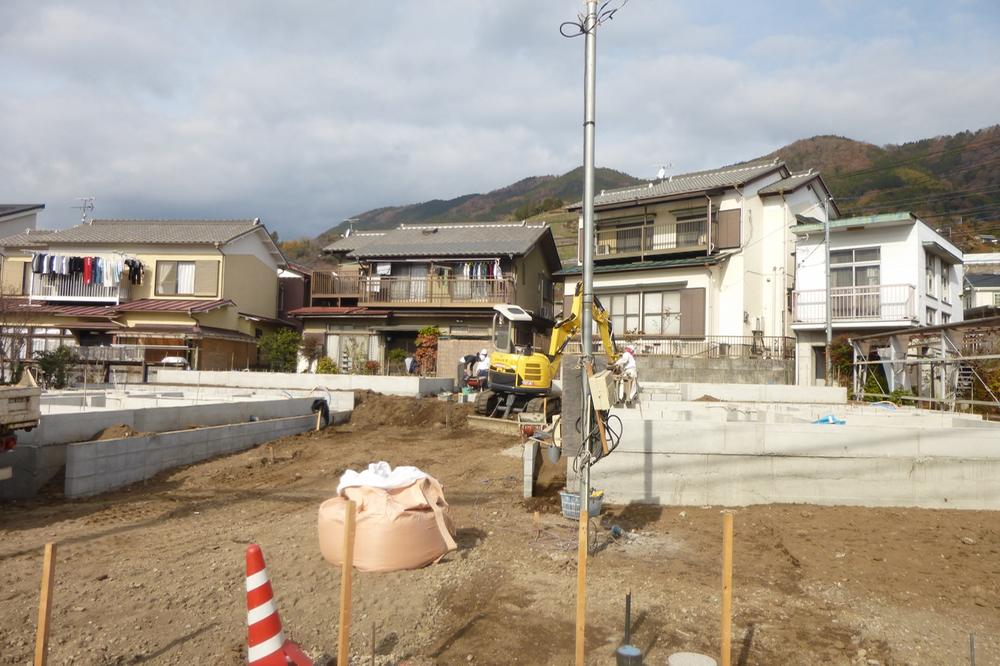 Local (12 May 2013) shooting ◎ 2 is ideally situated in walking distance from the train station on route 2 Station Available ☆ ◎ there three whole building car space!
現地(2013年12月)撮影◎2路線2駅利用可で駅から徒歩圏の好立地です☆◎全棟カースペース3台有り!
Same specifications photos (living)同仕様写真(リビング) 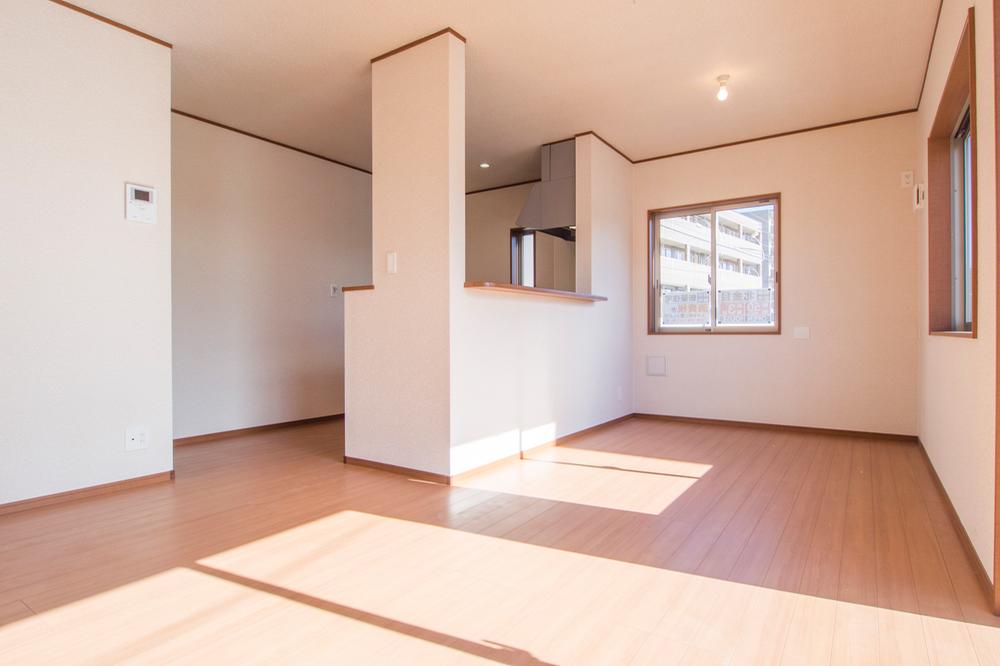 Example of construction It is a popular face-to-face kitchen ☆
施工例
人気の対面キッチンです☆
Local appearance photo現地外観写真 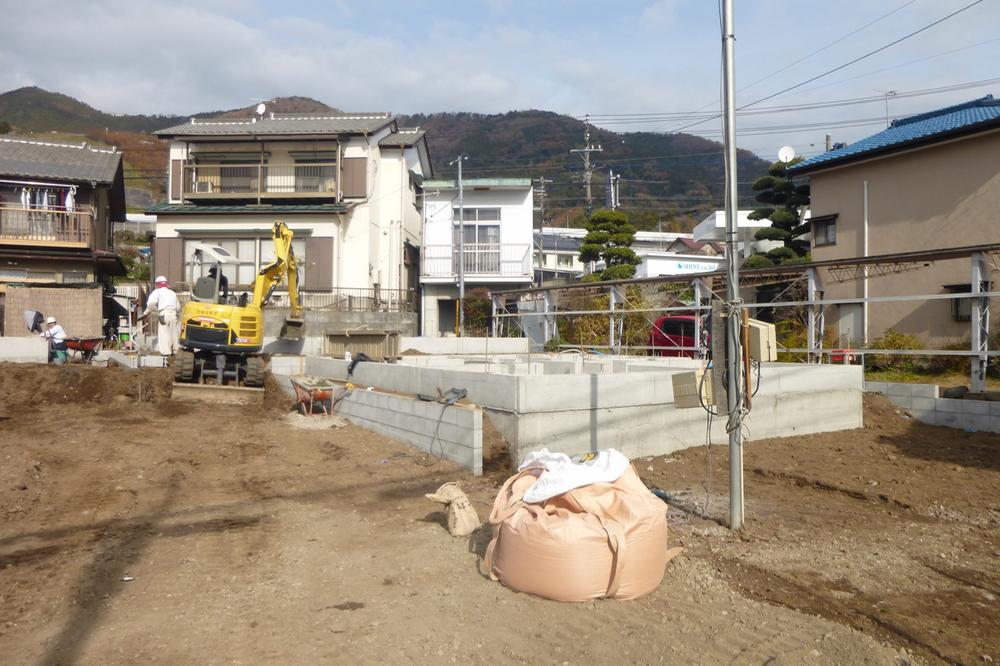 Shopping street near, This is useful life
商店街近く、生活便利です
Floor plan間取り図 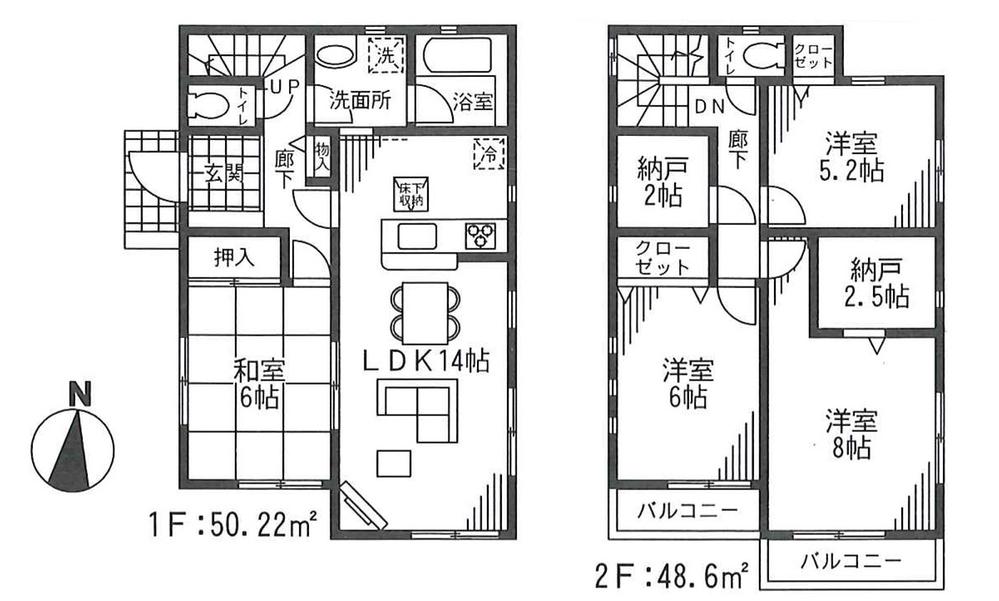 (1 Building), Price 27,800,000 yen, 4LDK+S, Land area 117.73 sq m , Building area 98.82 sq m
(1号棟)、価格2780万円、4LDK+S、土地面積117.73m2、建物面積98.82m2
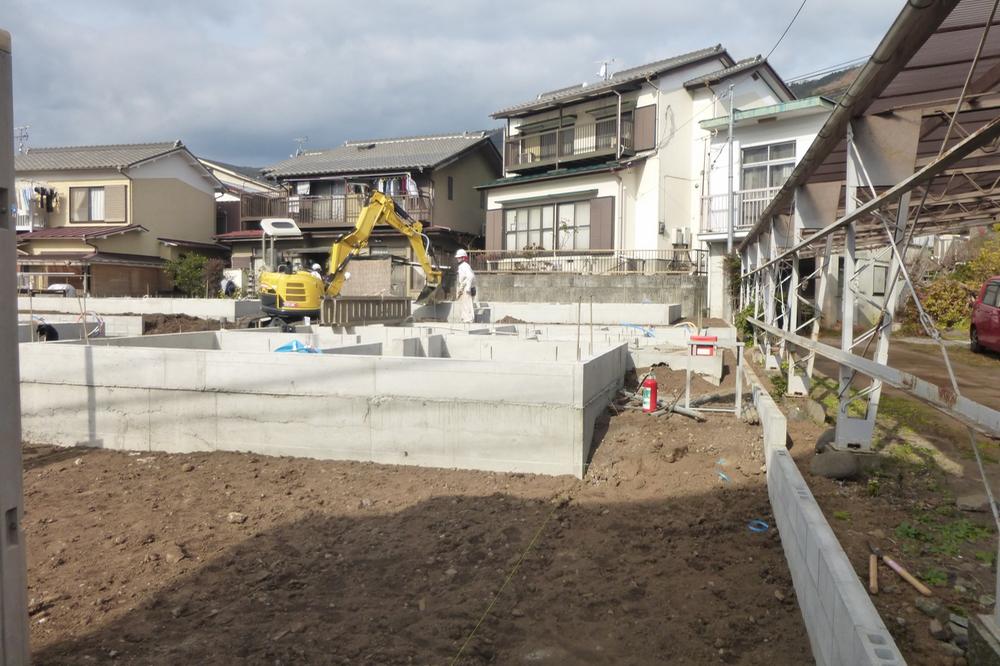 Local appearance photo
現地外観写真
Same specifications photo (bathroom)同仕様写真(浴室) 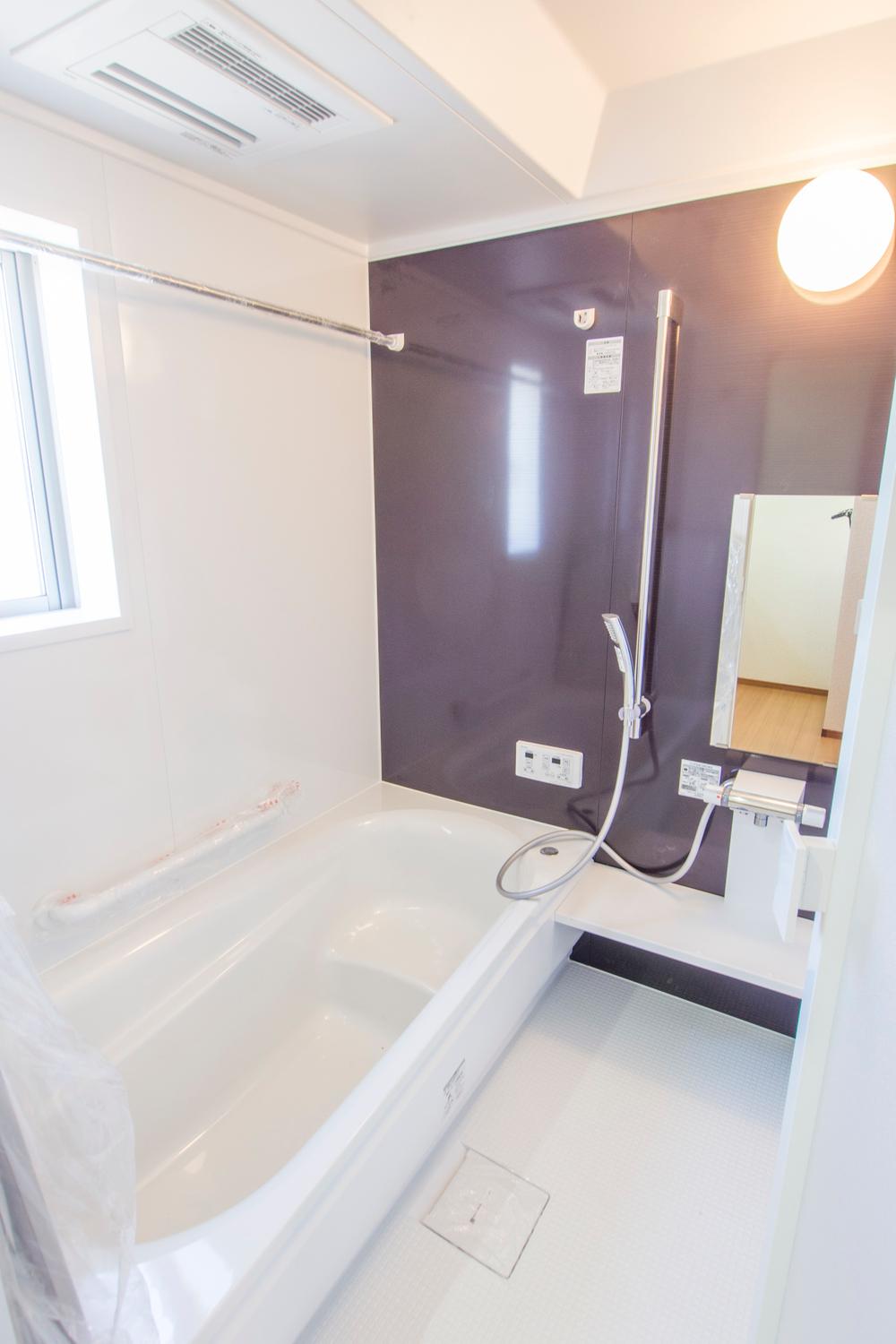 Example of construction
施工例
Same specifications photo (kitchen)同仕様写真(キッチン) 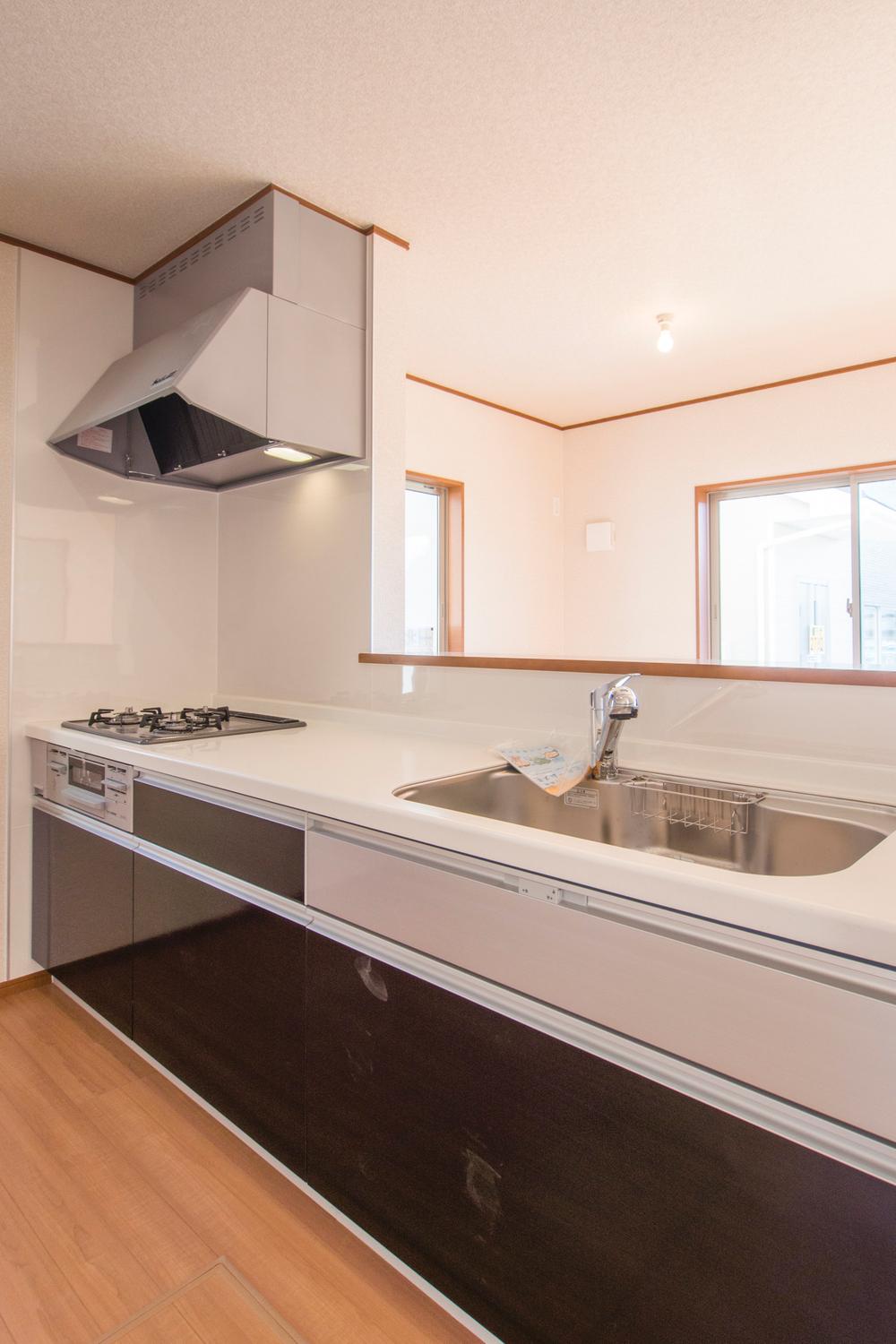 Example of construction
施工例
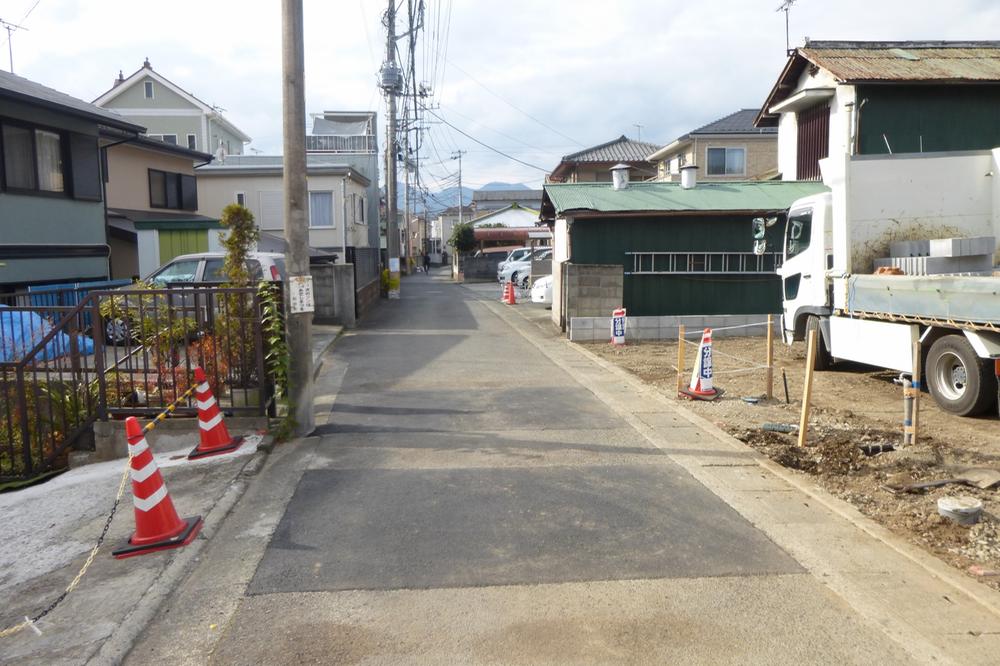 Local photos, including front road
前面道路含む現地写真
Convenience storeコンビニ 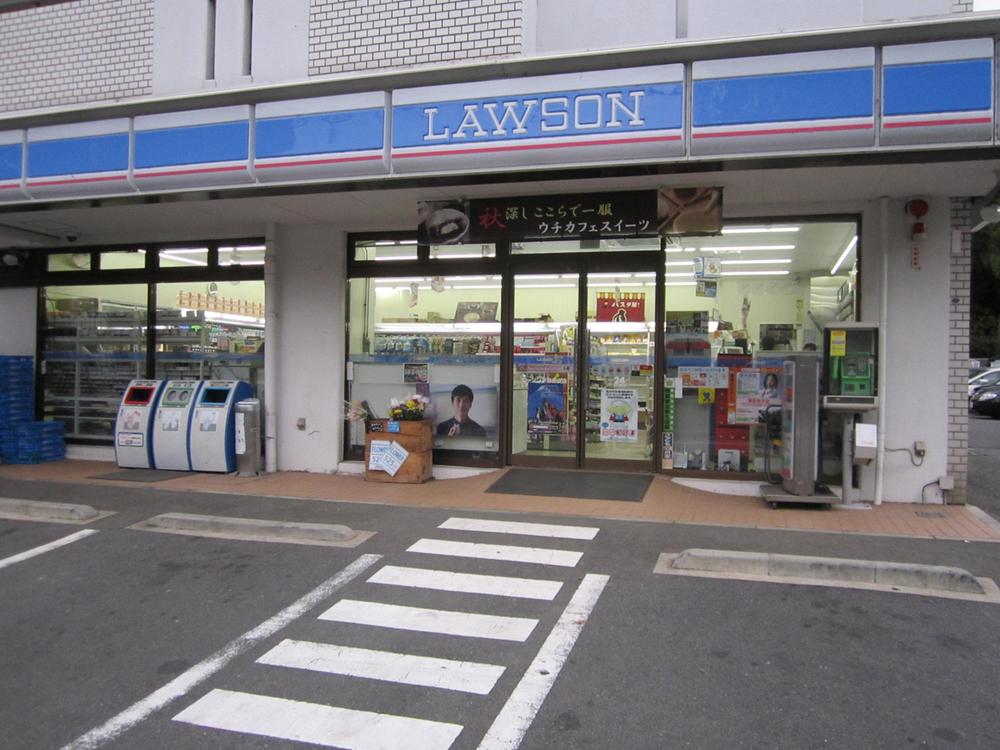 867m until Lawson Ashigarakami hospital shop
ローソン足柄上病院店まで867m
The entire compartment Figure全体区画図 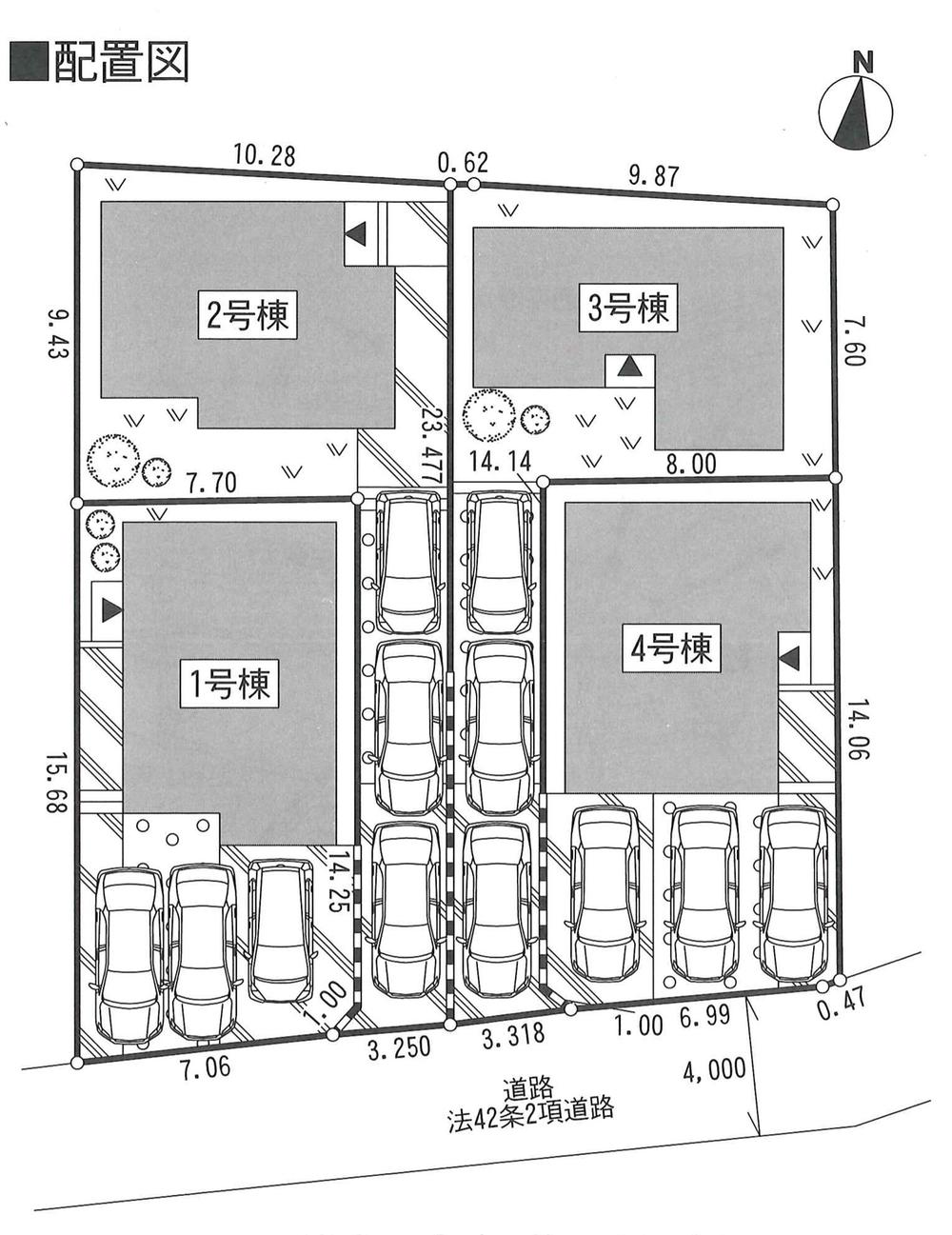 Three whole building car space!
全棟カースペース3台!
Floor plan間取り図 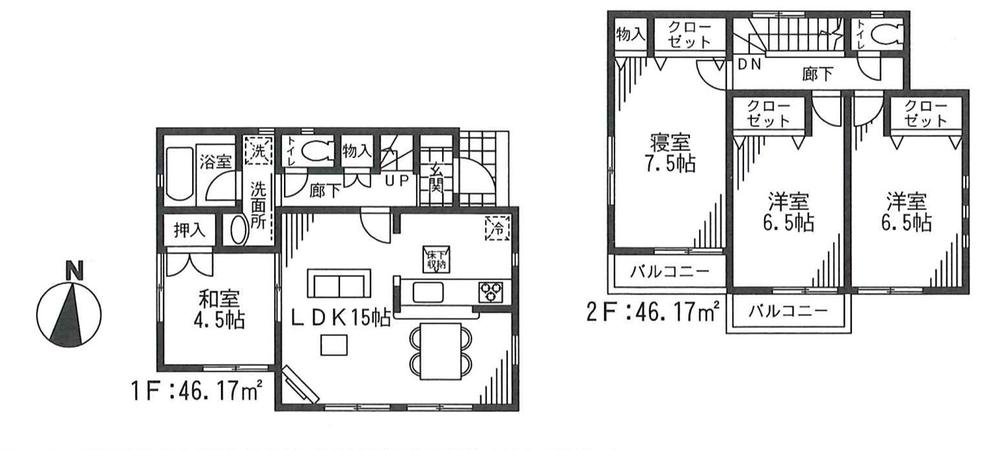 (Building 2), Price 25,800,000 yen, 4LDK, Land area 131.65 sq m , Building area 92.34 sq m
(2号棟)、価格2580万円、4LDK、土地面積131.65m2、建物面積92.34m2
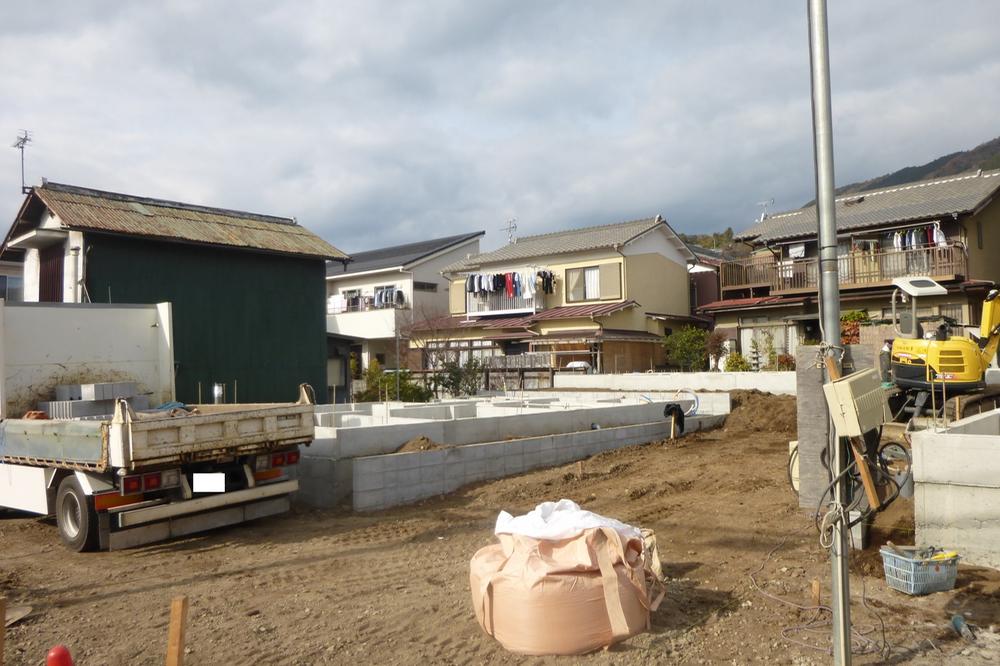 Local appearance photo
現地外観写真
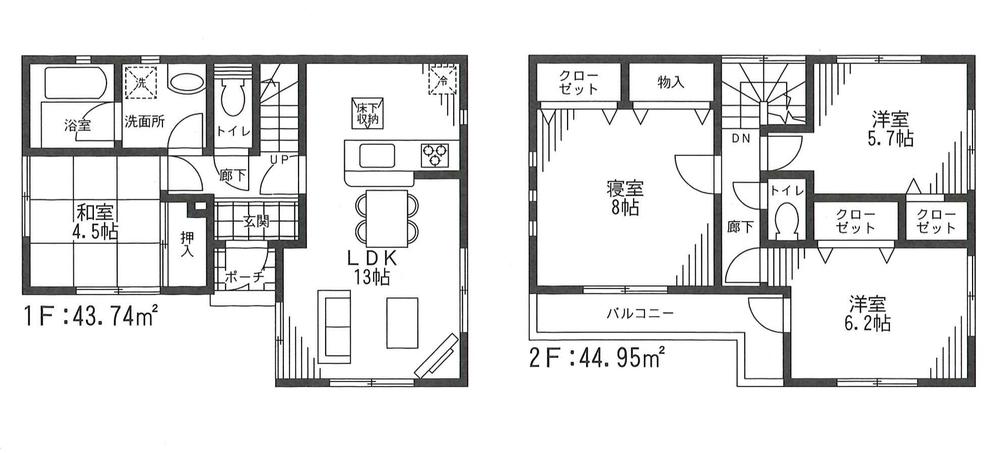 (3 Building), Price 24,800,000 yen, 4LDK, Land area 122.66 sq m , Building area 88.69 sq m
(3号棟)、価格2480万円、4LDK、土地面積122.66m2、建物面積88.69m2
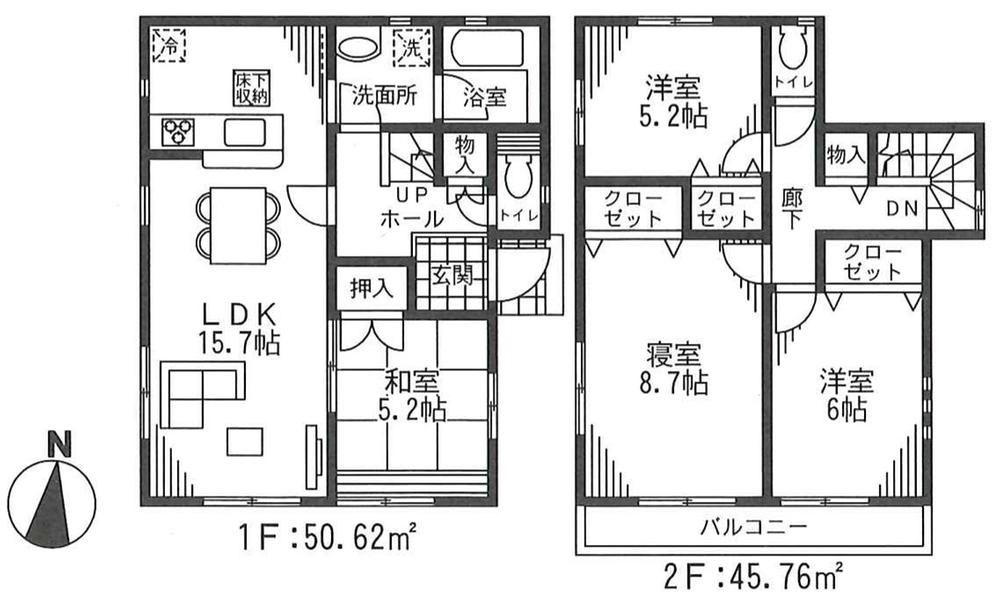 (4 Building), Price 27,800,000 yen, 4LDK, Land area 117.15 sq m , Building area 96.38 sq m
(4号棟)、価格2780万円、4LDK、土地面積117.15m2、建物面積96.38m2
Location
|















