New Homes » Kanto » Kanagawa Prefecture » Atsugi
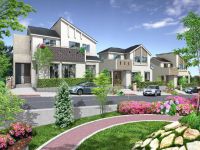 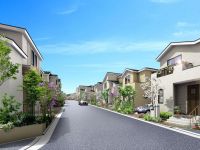
| | Atsugi City, Kanagawa Prefecture 神奈川県厚木市 |
| Odawara Line Odakyu "Hon-Atsugi" bus 9 minutes south Mori elementary school before walking 7 minutes 小田急小田原線「本厚木」バス9分南毛利小学校前歩7分 |
| New model house open! [Free tours held] Feel free to your visit! Please your experience the best part of the skyline of the total development area of about 14000 square meters. 新モデルハウスオープン!【フリー見学会開催】お気軽にご来場を!総開発面積約14000坪の圧巻の街並みをご体感ください。 |
| Also all mansion 4LDK & parking two rooms plan! Longing of single-family is 29 million yen ~ (Schedule)! Down payment 80,000 yen, Monthly 80,000 yen (planned). New Year lottery campaign held! [5% consumption tax applied properties] new ・ Model house Released! Free tours held! Please feel free to visitors! 全邸4LDK&駐車場2台完備プランも!憧れの一戸建てが2900万円台 ~ (予定)!頭金8万円、月々8万円台(予定)。新春お年玉キャンペーン開催!【消費税5%適用物件】新・モデルハウス公開開始!フリー見学会開催!お気軽にご来場くださいませ! |
Local guide map 現地案内図 | | Local guide map 現地案内図 | Features pickup 特徴ピックアップ | | Construction housing performance with evaluation / Design house performance with evaluation / Eco-point target housing / Measures to conserve energy / Long-term high-quality housing / Corresponding to the flat-35S / Pre-ground survey / Parking two Allowed / Fiscal year Available / It is close to golf course / It is close to Tennis Court / Super close / Facing south / System kitchen / Bathroom Dryer / Yang per good / All room storage / Siemens south road / LDK15 tatami mats or more / Around traffic fewer / Or more before road 6m / Japanese-style room / Shaping land / garden / Washbasin with shower / Face-to-face kitchen / Barrier-free / Toilet 2 places / Bathroom 1 tsubo or more / 2-story / South balcony / Double-glazing / Otobasu / Warm water washing toilet seat / Nantei / Underfloor Storage / The window in the bathroom / Atrium / TV monitor interphone / Leafy residential area / Walk-in closet / Water filter / City gas / Located on a hill / Maintained sidewalk / Fireworks viewing / roof balcony / Attic storage / Development subdivision in 建設住宅性能評価付 /設計住宅性能評価付 /エコポイント対象住宅 /省エネルギー対策 /長期優良住宅 /フラット35Sに対応 /地盤調査済 /駐車2台可 /年度内入居可 /ゴルフ場が近い /テニスコートが近い /スーパーが近い /南向き /システムキッチン /浴室乾燥機 /陽当り良好 /全居室収納 /南側道路面す /LDK15畳以上 /周辺交通量少なめ /前道6m以上 /和室 /整形地 /庭 /シャワー付洗面台 /対面式キッチン /バリアフリー /トイレ2ヶ所 /浴室1坪以上 /2階建 /南面バルコニー /複層ガラス /オートバス /温水洗浄便座 /南庭 /床下収納 /浴室に窓 /吹抜け /TVモニタ付インターホン /緑豊かな住宅地 /ウォークインクロゼット /浄水器 /都市ガス /高台に立地 /整備された歩道 /花火大会鑑賞 /ルーフバルコニー /屋根裏収納 /開発分譲地内 | Event information イベント情報 | | Model house schedule / Now open ※ Winter holidays: December 24 (Tuesday) ~ January 3 (gold), The beginning of the year 1 / 4 will be open from (Saturday). ■ New Year lottery campaign held! We you for coming on top of the advance your visit Reservations, Only to those who contracted until the end of January, Interior ticket 100,000 yen worth gift! ■ Limited weekend! Your coming campaign held in! Of candy to children of your visit catching & Animal balloon gift! ※ First of our cooperation in the questionnaire in your visit (as long as once per family) who you will be directed to モデルハウス日程/公開中※冬期休暇:12月24日(火) ~ 1月3日(金)、年始は1/4(土)より営業いたします。■新春お年玉キャンペーン開催!事前にご来場予約の上ご来場頂き、1月末日までにご成約の方に限り、インテリアチケット10万円分プレゼント!■週末限定!ご来場キャンペーン開催中!ご来場のお子様にお菓子のつかみ取り&アニマル風船プレゼント!※初回のご来場でアンケートにご協力頂いた(1家族1回限り)方を対象とさせて頂きます | Property name 物件名 | | Atsugi Wonder Hills Breeze Avenue / Notice advertising 厚木ワンダーヒルズ ブリーズアベニュー/予告広告 | Price 価格 | | 29 million yen ・ 33 million yen (planned) 2900万円・3300万円台(予定) | Floor plan 間取り | | 4LDK 4LDK | Units sold 販売戸数 | | 2 units 2戸 | Total units 総戸数 | | 66 units 66戸 | Land area 土地面積 | | 133.66 sq m ~ 153.49 sq m (40.43 tsubo ~ 46.43 tsubo) (measured) 133.66m2 ~ 153.49m2(40.43坪 ~ 46.43坪)(実測) | Building area 建物面積 | | 98.53 sq m ・ 99.64 sq m (29.80 tsubo ・ 30.14 tsubo) (measured) 98.53m2・99.64m2(29.80坪・30.14坪)(実測) | Driveway burden-road 私道負担・道路 | | 6.0m Asphaltic pavement 6.0m アスファルト舗装 | Completion date 完成時期(築年月) | | March 2014 early schedule 2014年3月上旬予定 | Address 住所 | | Atsugi City, Kanagawa Prefecture Nurumizunishi 1-980-1 神奈川県厚木市温水西1-980-1(地番)他 | Traffic 交通 | | Odawara Line Odakyu "Hon-Atsugi" bus 9 minutes south Mori elementary school before walking 7 minutes
Odawara Line Odakyu "Hon-Atsugi" walk 39 minutes 小田急小田原線「本厚木」バス9分南毛利小学校前歩7分
小田急小田原線「本厚木」歩39分
| Related links 関連リンク | | [Related Sites of this company] 【この会社の関連サイト】 | Contact お問い合せ先 | | Fujasu Corporation <Atsugi Wonder Hills> local sales center TEL: 0120-501-247 [Toll free] Please contact the "saw SUUMO (Sumo)" フージャースコーポレーション<厚木ワンダーヒルズ>現地販売センターTEL:0120-501-247【通話料無料】「SUUMO(スーモ)を見た」と問い合わせください | Sale schedule 販売スケジュール | | Sales start from early January 1月上旬より販売開始 | Building coverage, floor area ratio 建ぺい率・容積率 | | Building coverage: 60%, Volume ratio: 200% 建ぺい率:60%、容積率:200% | Time residents 入居時期 | | March 2014 in late schedule 2014年3月下旬予定 | Land of the right form 土地の権利形態 | | Ownership 所有権 | Structure and method of construction 構造・工法 | | Wooden 2-story 木造2階建 | Construction 施工 | | Construction company: Itopia Home Co., Ltd. 施工会社:イトーピアホーム株式会社 | Use district 用途地域 | | One middle and high 1種中高 | Land category 地目 | | Residential land 宅地 | Other limitations その他制限事項 | | Quasi-fire zones, Building Agreement Yes 準防火地域、建築協定有 | Overview and notices その他概要・特記事項 | | Building confirmation number: No. H25 confirmation architecture KBI No. 05343 (2013 October 15 date) Other, Car space (two all households minute), Tokyo Electric Power Co., Public Water Supply, This sewage, City gas 建築確認番号:第H25確認建築KBI 05343号(平成25年10月15日付)他、カースペース(全戸2台分)、東京電力、公営水道、本下水、都市ガス | Company profile 会社概要 | | <Seller> Minister of Land, Infrastructure and Transport (3) No. 6050 (one company) Real Estate Association (One company) Japan Housing Construction Industry Association (Corporation) metropolitan area real estate Fair Trade Council member, Inc. Fujasu Corporation, Chiyoda-ku, Tokyo Mitoshirochō, Tokyo 9-1 MD Kanda building <売主>国土交通大臣(3)第6050号(一社)不動産協会会員 (一社)日本住宅建設産業協会会員 (公社)首都圏不動産公正取引協議会加盟株式会社フージャースコーポレーション東京都千代田区神田美土代町9-1 MD神田ビル |
Cityscape Rendering街並完成予想図 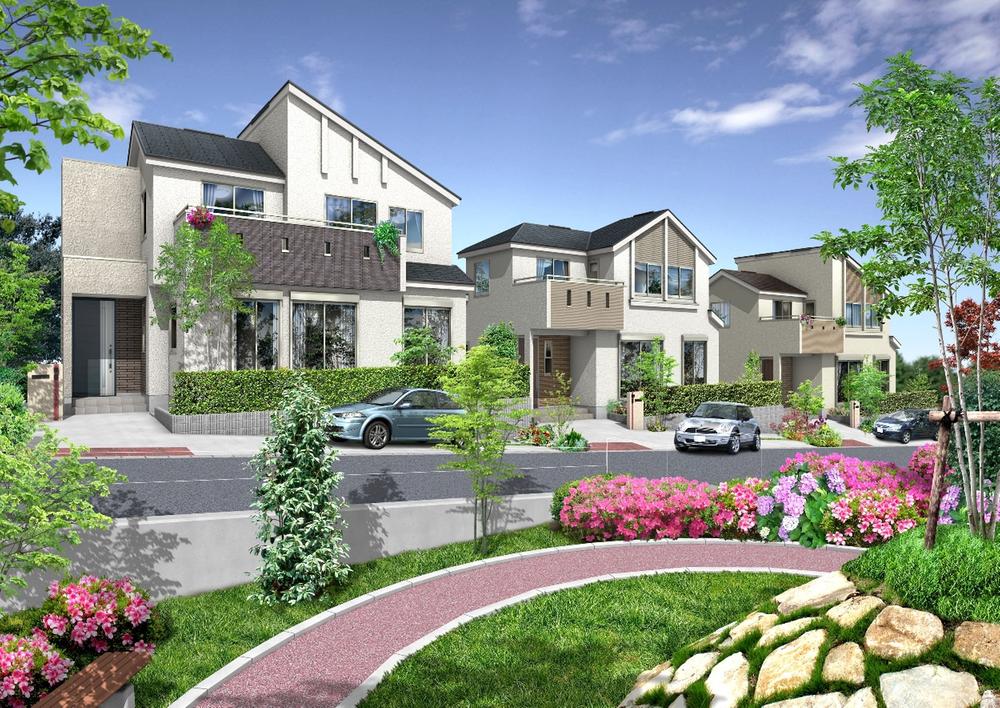 "Educational facilities within a 10-minute walk ・ convenience store ・ Supermarket ・ hospital ・ Financial institutions ・ Aligned park "is all, Living environment was also equipped with life convenience in a calm life. (Cityscape Rendering)
徒歩10分以内に「教育施設・コンビニ・スーパー・病院・金融機関・公園」が全て揃う、落ち着いた暮らしの中に生活利便性も備わった住環境。(街並完成予想図)
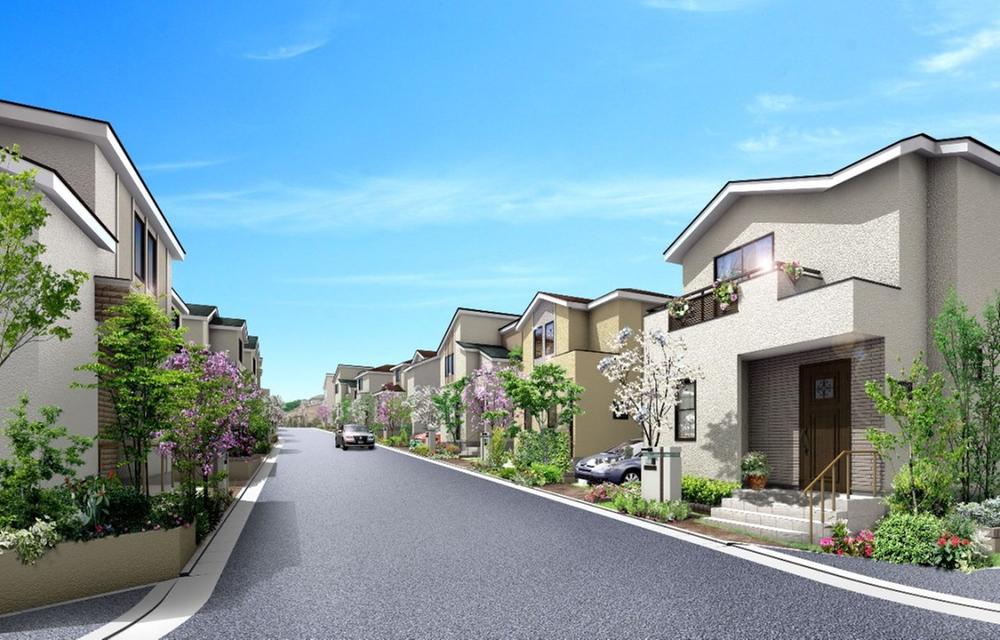 Big Town with a total area of 14000 square meters ・ Atsugi Wonder Hills. Green full of well-appointed streets of large-scale unique is, Just regional symbol. (Cityscape Rendering)
総面積14000坪のビッグタウン・厚木ワンダーヒルズ。大規模ならではの緑溢れる整った街並は、まさに地域のシンボル。(街並完成予想図)
Livingリビング 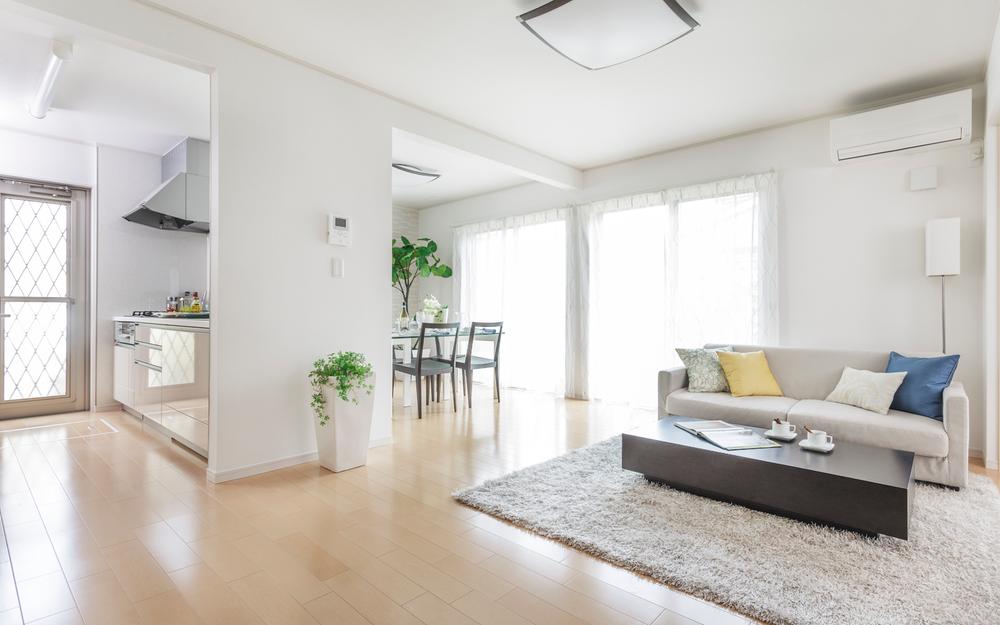 Model house Comfort Avenue 52 Building (July 2013) Shooting
モデルハウス コンフォートアベニュー52号棟(2013年7月)撮影
Sale already cityscape photo分譲済街並み写真 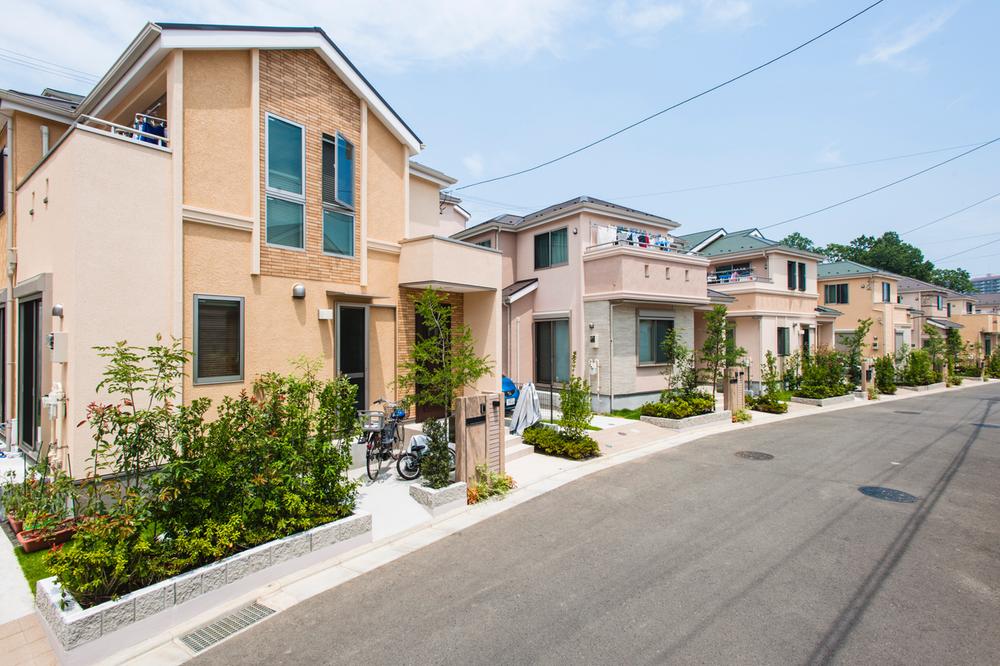 Sale already the city average July 2013 shooting
分譲済街並 2013年7月撮影
Non-living roomリビング以外の居室 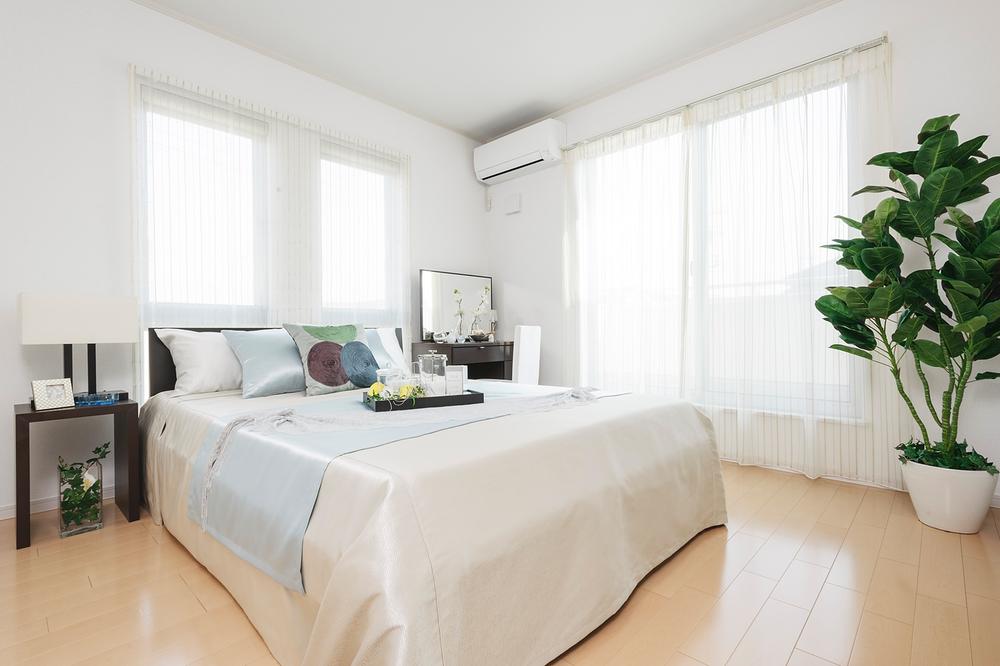 Model house Comfort Avenue 52 Building (July 2013) Shooting
モデルハウス コンフォートアベニュー52号棟(2013年7月)撮影
Shopping centreショッピングセンター 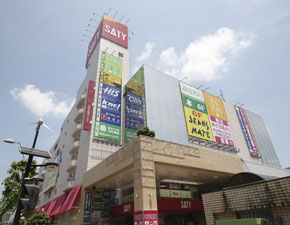 Atsugi until Satie 3550m (18 minutes by bicycle)
厚木サティまで3550m (自転車で18分)
Hospital病院 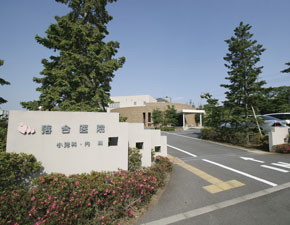 Ochiai clinic / Pediatrics ・ 750m to internal medicine
落合医院/小児科・内科まで750m
Primary school小学校 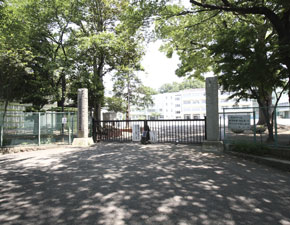 South Mori until the elementary school 640m
南毛利小学校まで640m
Kindergarten ・ Nursery幼稚園・保育園 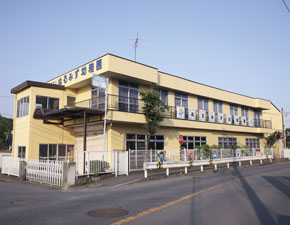 Hot water 580m until kindergarten
ぬるみず幼稚園まで580m
Supermarketスーパー 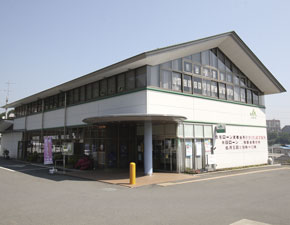 JA Atsugi south Mori until the branch 460m
JAあつぎ南毛利支店まで460m
Bathroom浴室 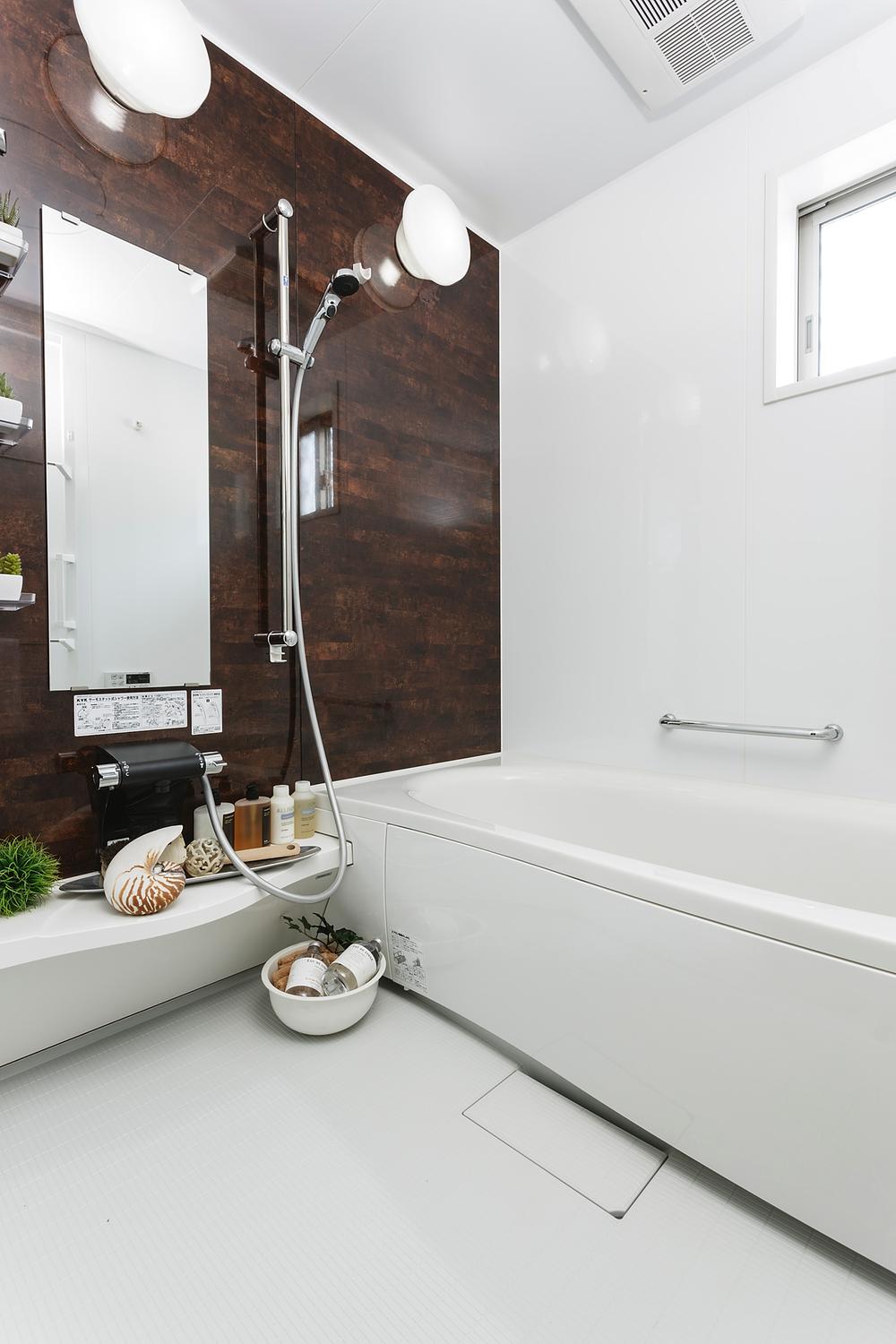 Model house Comfort Avenue 52 Building (July 2013) Shooting
モデルハウス コンフォートアベニュー52号棟(2013年7月)撮影
Same specifications photo (kitchen)同仕様写真(キッチン) 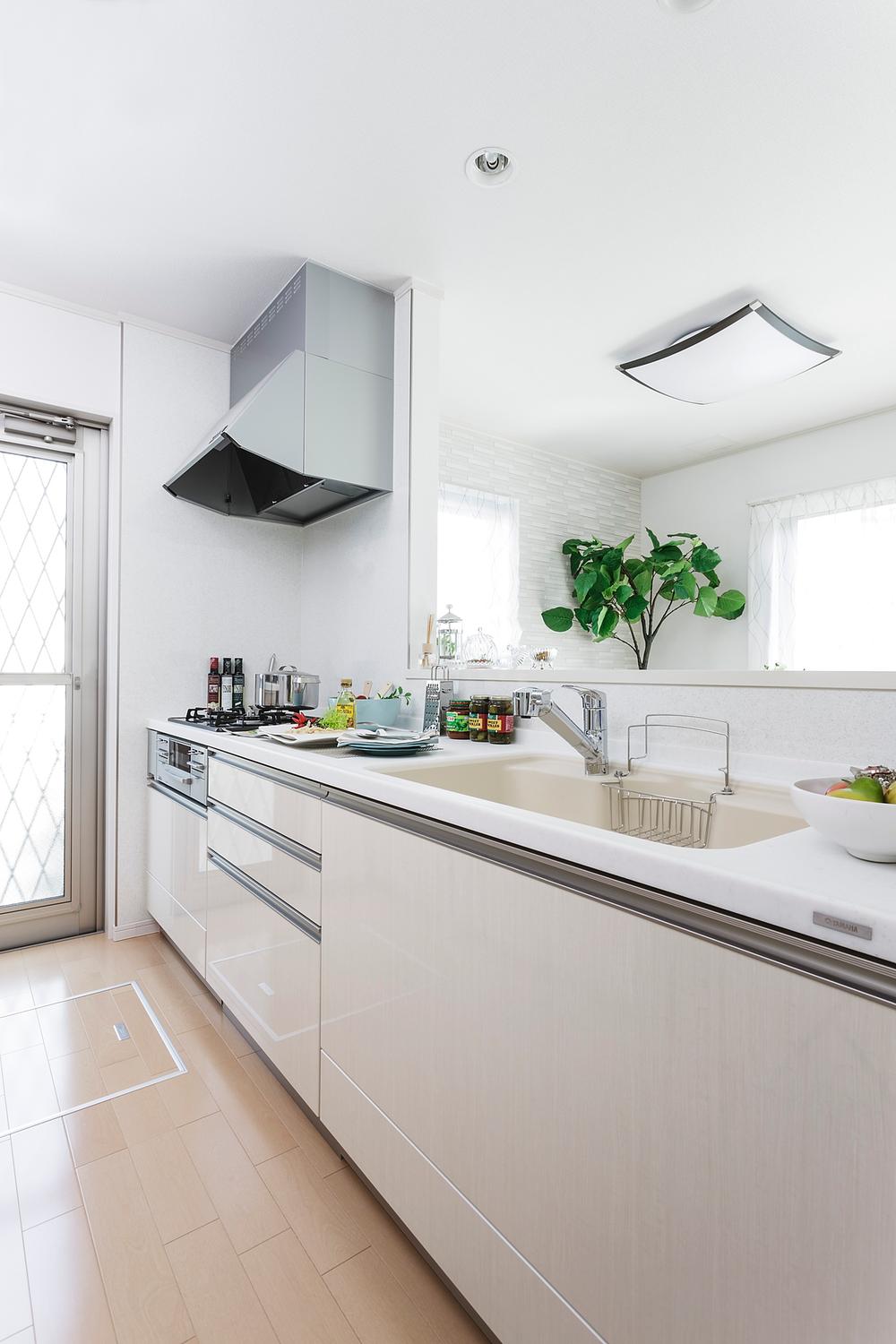 Model house Comfort Avenue 52 Building (July 2013) Shooting
モデルハウス コンフォートアベニュー52号棟(2013年7月)撮影
Non-living roomリビング以外の居室 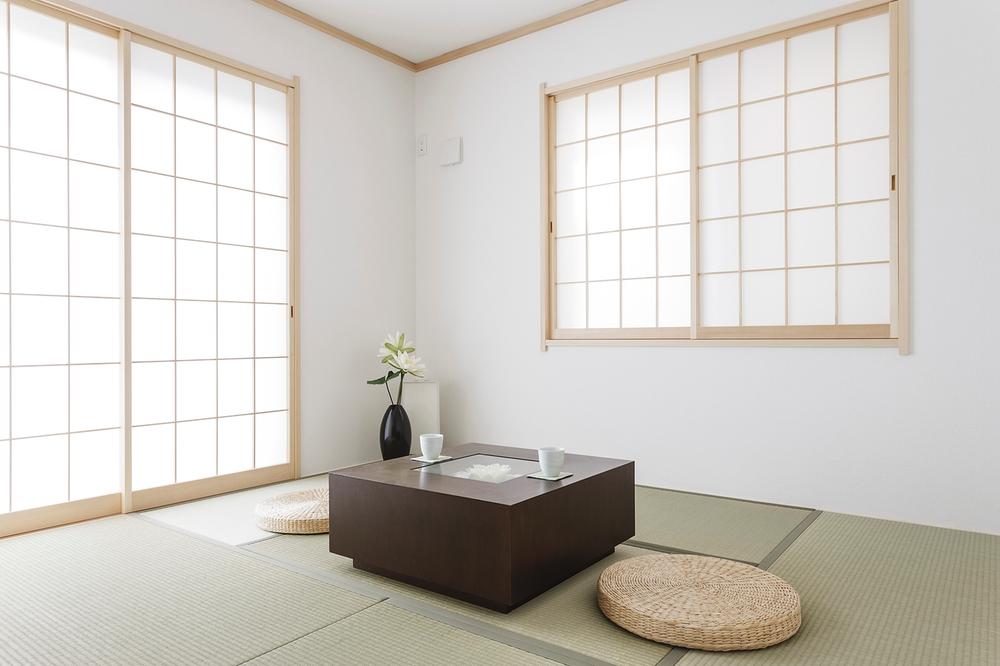 Model house Comfort Avenue 52 Building (July 2013) Shooting
モデルハウス コンフォートアベニュー52号棟(2013年7月)撮影
Floor plan間取り図 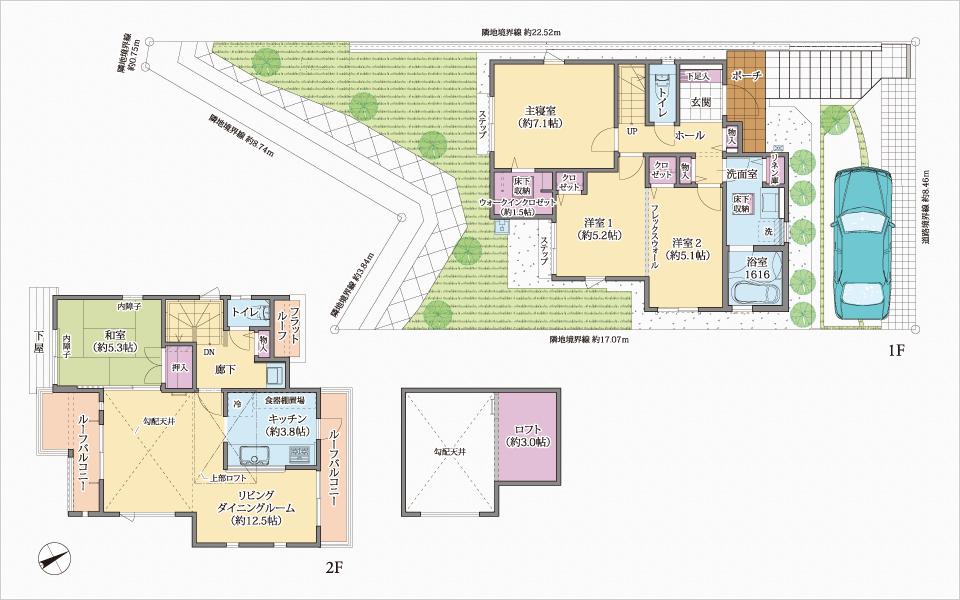 (25 Building), Price TBD , 4LDK, Land area 153.49 sq m , Building area 98.53 sq m
(25号棟)、価格 未定 、4LDK、土地面積153.49m2、建物面積98.53m2
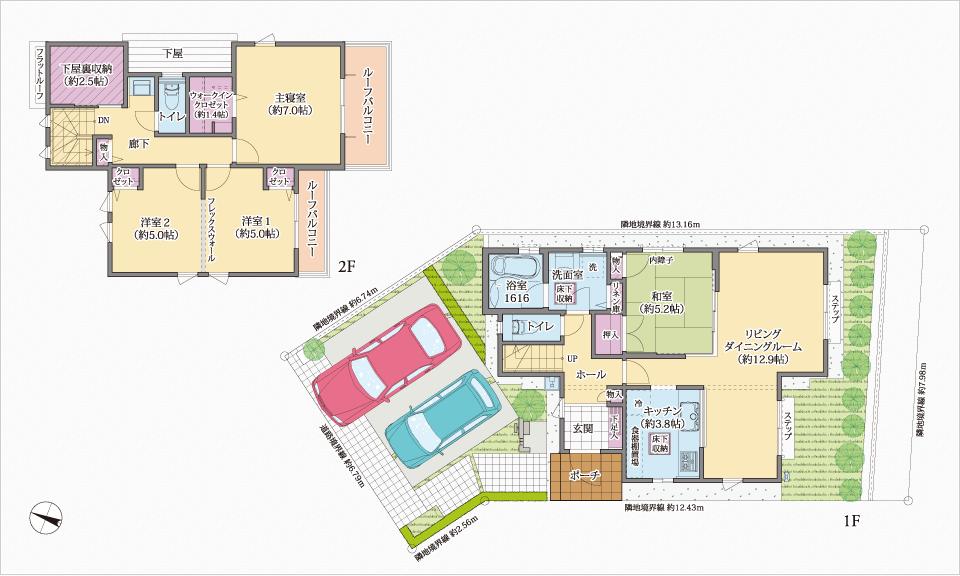 South Mori until the elementary school 640m
南毛利小学校まで640m
Kindergarten ・ Nursery幼稚園・保育園 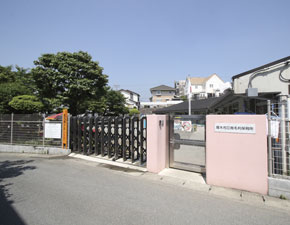 Municipal south Mori until the nursery 760m
市立南毛利保育所まで760m
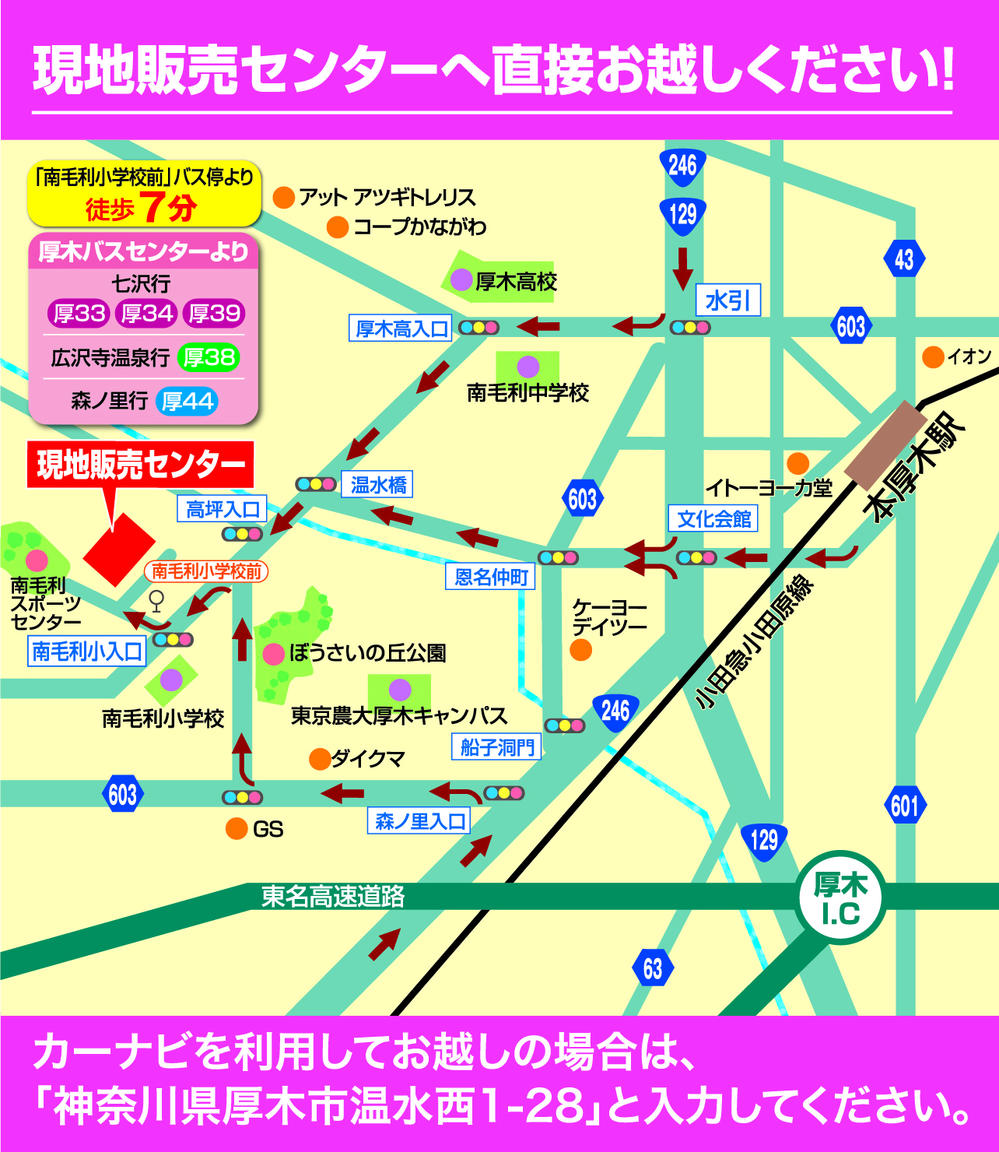 Local guide map
現地案内図
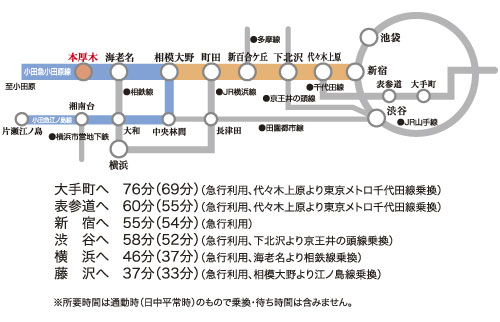 Access view
交通アクセス図
Supermarketスーパー 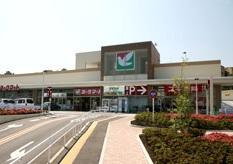 York Mart 550m to the south Mori shop
ヨークマート 南毛利店まで550m
Other Environmental Photoその他環境写真 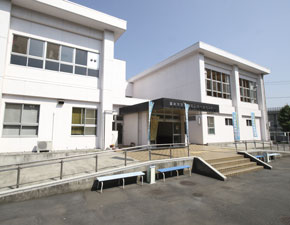 550m to the south Mori Sports Center
南毛利スポーツセンターまで550m
Library図書館 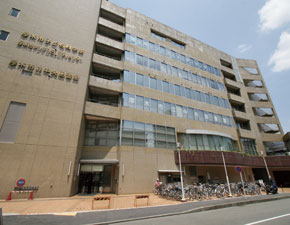 To Atsugi City Central Library 3450m (18 minutes by bicycle)
厚木市中央図書館まで3450m (自転車で18分)
Location
| 





















