New Homes » Kanto » Kanagawa Prefecture » Atsugi
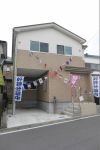 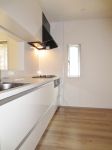
| | Atsugi City, Kanagawa Prefecture 神奈川県厚木市 |
| Odawara Line Odakyu "Hon-Atsugi" bus 19 minutes Ayumi Ropponmatsu 6 minutes 小田急小田原線「本厚木」バス19分六本松歩6分 |
| ☆ It is a flat-shaped land ☆ ◆ Convenient shopping, such as living environment enhancement es patio ◆ Popular face-to-face kitchen ◆ All room is 6 quires more Storage enhancement! ☆平坦な整形地です☆◆住環境充実エスパティオなど買い物便利◆人気の対面キッチン◆全居室6帖以上です 収納充実! |
| Facing south, System kitchen, LDK15 tatami mats or more, Shaping land, Face-to-face kitchen, Toilet 2 places, Super close, All room storage, Or more before road 6m, Wide balcony, 2-story, South balcony, Underfloor Storage, All room 6 tatami mats or more, Flat terrain 南向き、システムキッチン、LDK15畳以上、整形地、対面式キッチン、トイレ2ヶ所、スーパーが近い、全居室収納、前道6m以上、ワイドバルコニー、2階建、南面バルコニー、床下収納、全居室6畳以上、平坦地 |
Features pickup 特徴ピックアップ | | Super close / Facing south / System kitchen / All room storage / LDK15 tatami mats or more / Or more before road 6m / Shaping land / Face-to-face kitchen / Wide balcony / Toilet 2 places / 2-story / South balcony / Underfloor Storage / All room 6 tatami mats or more / Flat terrain スーパーが近い /南向き /システムキッチン /全居室収納 /LDK15畳以上 /前道6m以上 /整形地 /対面式キッチン /ワイドバルコニー /トイレ2ヶ所 /2階建 /南面バルコニー /床下収納 /全居室6畳以上 /平坦地 | Price 価格 | | 17,900,000 yen 1790万円 | Floor plan 間取り | | 4LDK 4LDK | Units sold 販売戸数 | | 1 units 1戸 | Land area 土地面積 | | 99.06 sq m 99.06m2 | Building area 建物面積 | | 97.5 sq m 97.5m2 | Driveway burden-road 私道負担・道路 | | Nothing 無 | Completion date 完成時期(築年月) | | March 2013 2013年3月 | Address 住所 | | Atsugi City, Kanagawa Prefecture Shimokawairi 神奈川県厚木市下川入 | Traffic 交通 | | Odawara Line Odakyu "Hon-Atsugi" bus 19 minutes Ayumi Ropponmatsu 6 minutes 小田急小田原線「本厚木」バス19分六本松歩6分
| Related links 関連リンク | | [Related Sites of this company] 【この会社の関連サイト】 | Person in charge 担当者より | | Rep Sugimoto Ryoji age: we are a looking for properties delight customers with suggestions that unlike the 30's other real estate agent. Please leave. 担当者杉本 良二年齢:30代他の不動産屋と違ったご提案でお客様に喜んで頂ける物件探しをしています。おまかせ下さい。 | Contact お問い合せ先 | | TEL: 0800-602-4998 [Toll free] mobile phone ・ Also available from PHS
Caller ID is not notified
Please contact the "saw SUUMO (Sumo)"
If it does not lead, If the real estate company TEL:0800-602-4998【通話料無料】携帯電話・PHSからもご利用いただけます
発信者番号は通知されません
「SUUMO(スーモ)を見た」と問い合わせください
つながらない方、不動産会社の方は
| Building coverage, floor area ratio 建ぺい率・容積率 | | 60% ・ 200% 60%・200% | Time residents 入居時期 | | Consultation 相談 | Land of the right form 土地の権利形態 | | Ownership 所有権 | Structure and method of construction 構造・工法 | | Wooden 2-story 木造2階建 | Overview and notices その他概要・特記事項 | | Contact: Sugimoto Ryoji, Parking: car space 担当者:杉本 良二、駐車場:カースペース | Company profile 会社概要 | | <Mediation> Minister of Land, Infrastructure and Transport (1) the first 008,392 No. Century 21 Taise housing Corporation Atsugi headquarters Yubinbango243-0018 Atsugi City, Kanagawa Prefecture Nakamachi 4-16-6 <仲介>国土交通大臣(1)第008392号センチュリー21タイセーハウジング(株)厚木本社〒243-0018 神奈川県厚木市中町4-16-6 |
Local appearance photo現地外観写真 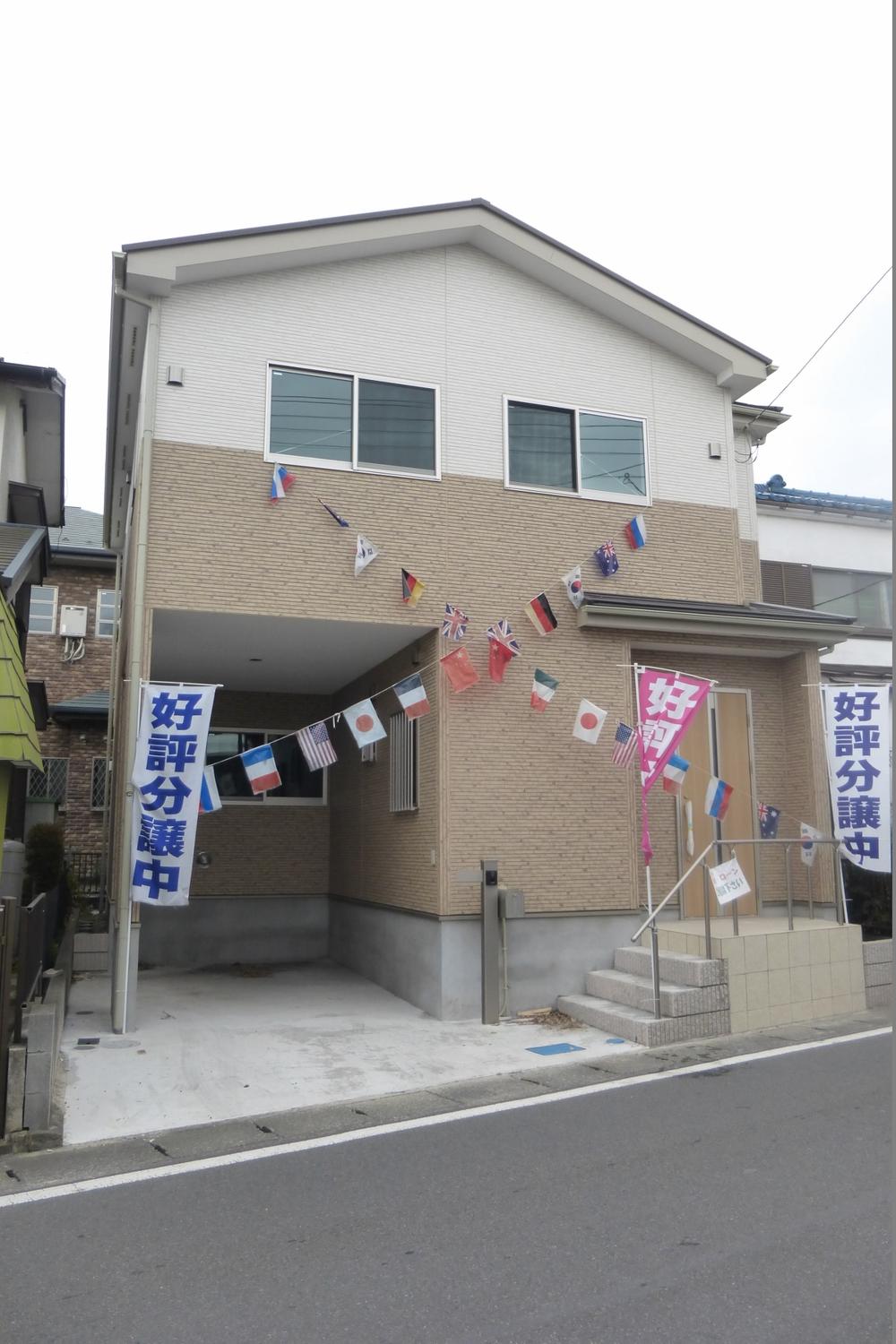 Local (June 2013) Shooting ・ All room is a 6-quires more 4LDK ・ Flat-shaped land! ・ It is 7.5m of the front road width room
現地(2013年6月)撮影・全居室6帖以上の4LDKです・平坦な整形地!・前面道路幅ゆとりの7.5mです
Kitchenキッチン 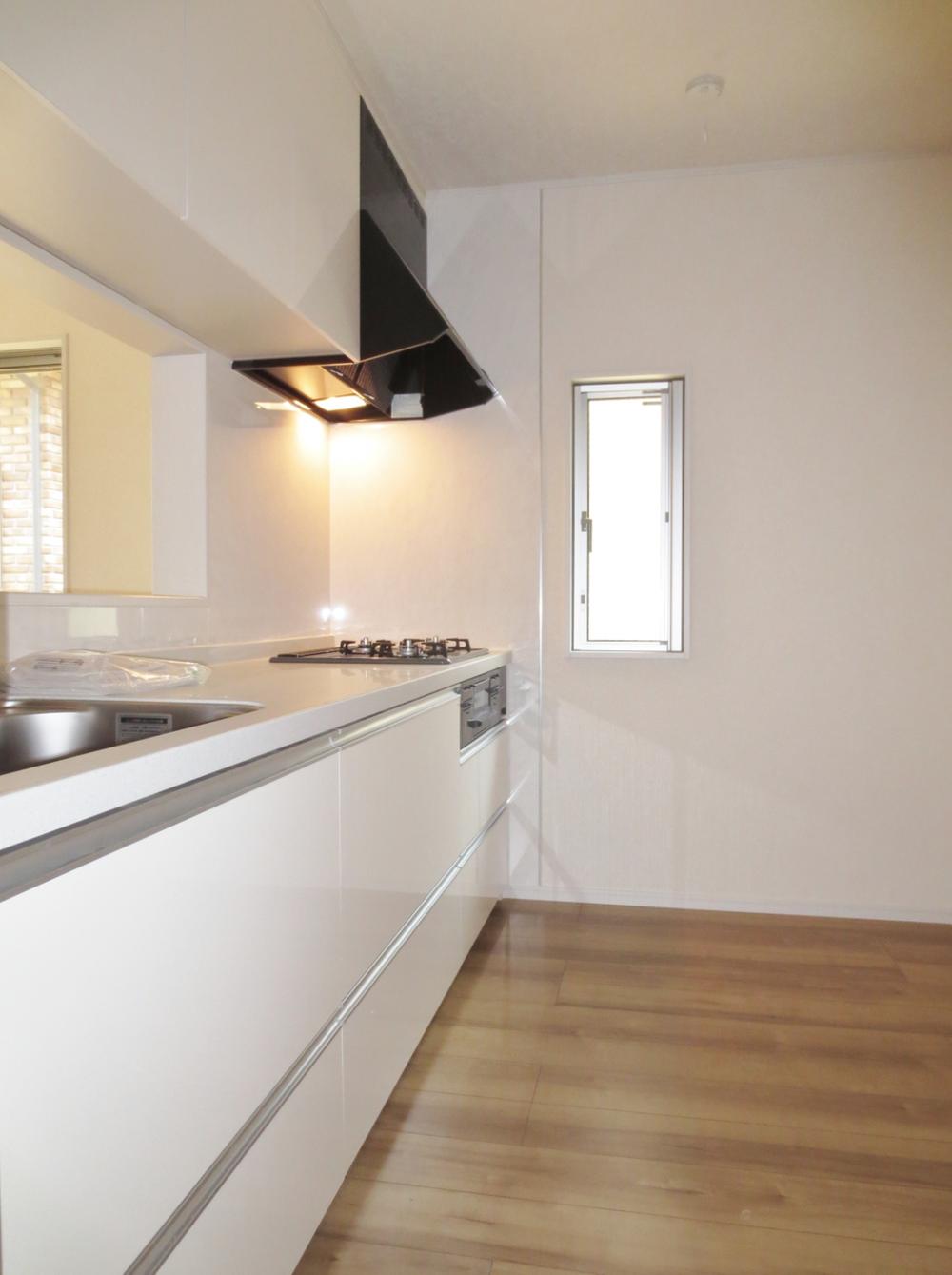 It is a popular face-to-face kitchen ☆
人気の対面キッチンです☆
Livingリビング 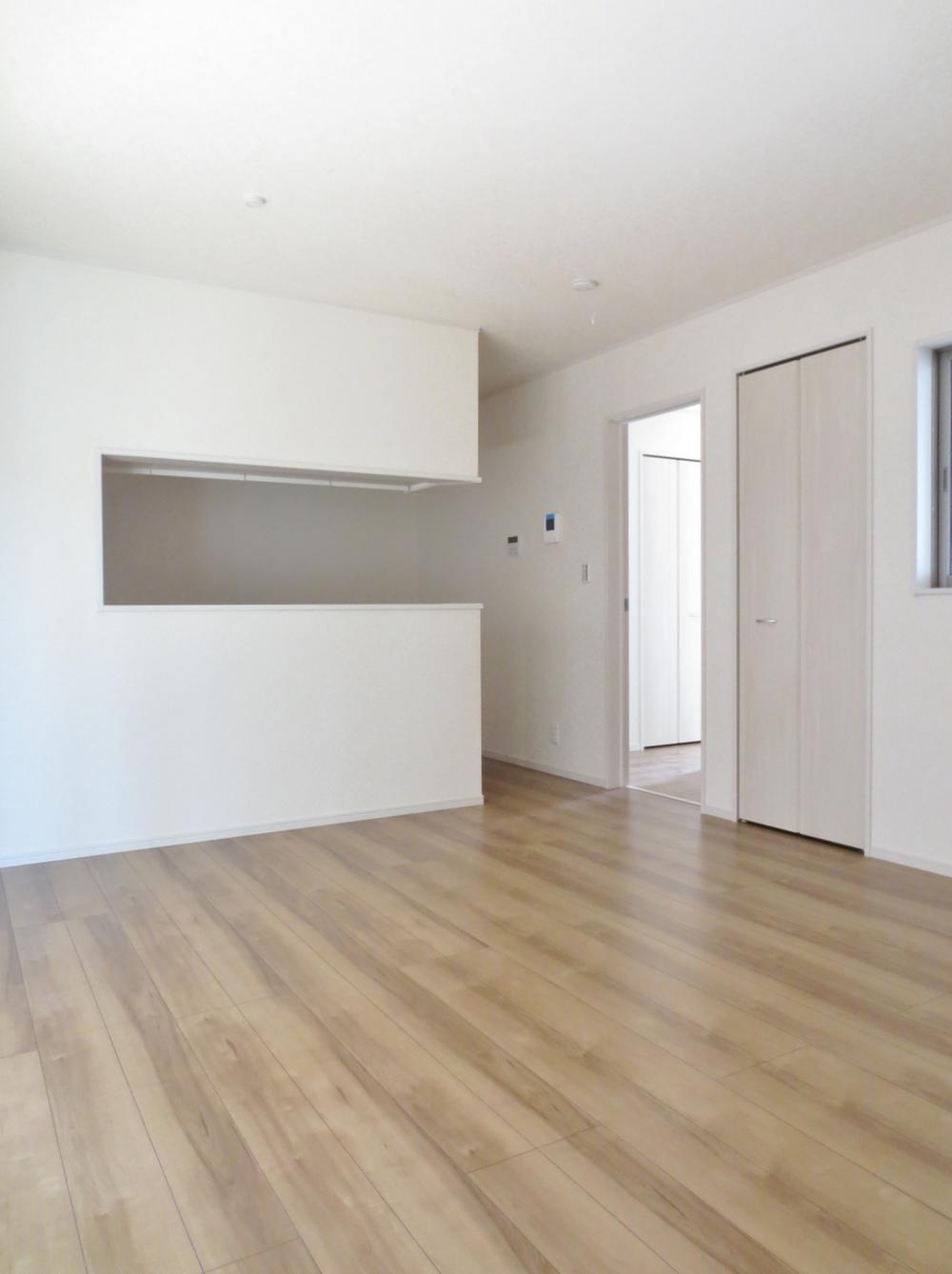 LDK of the south side of the bright 15 Pledge
南面の明るい15帖のLDK
Floor plan間取り図 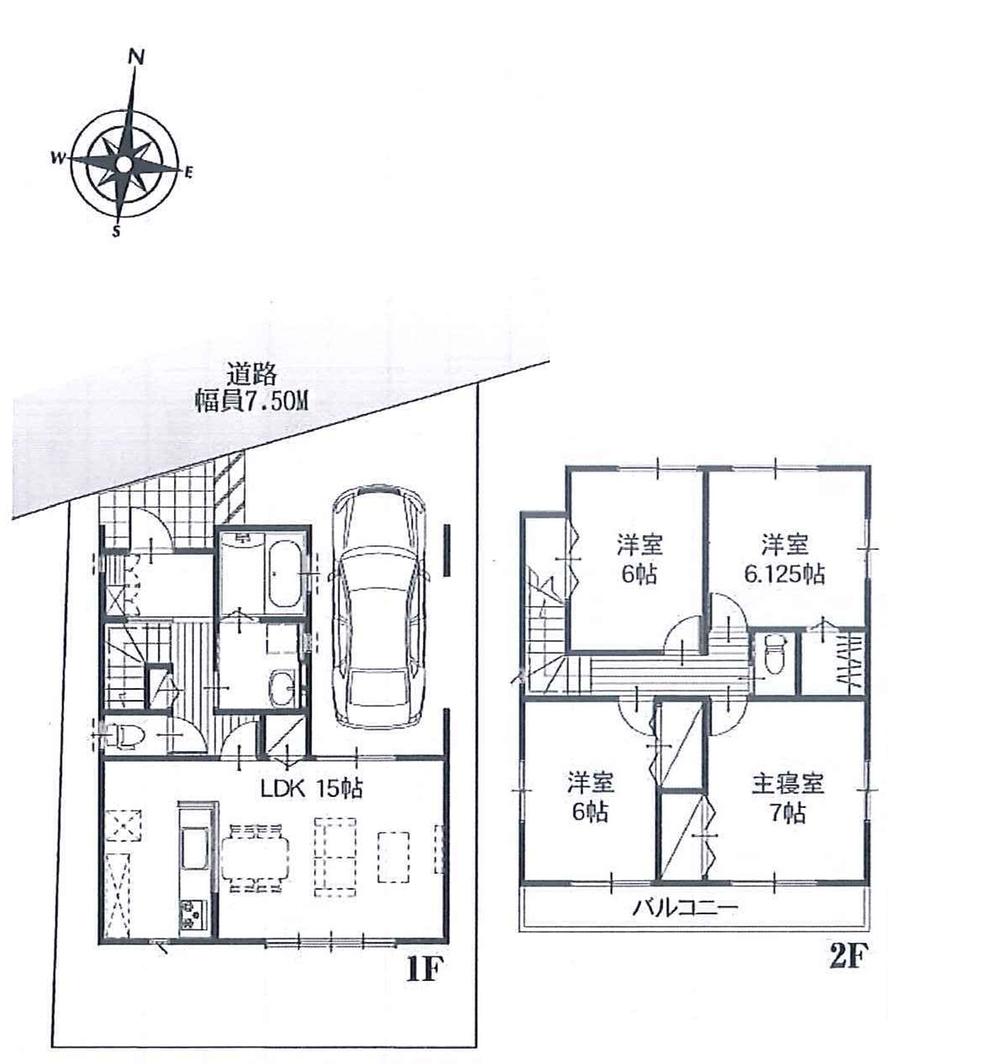 17,900,000 yen, 4LDK, Land area 99.06 sq m , Building area 97.5 sq m
1790万円、4LDK、土地面積99.06m2、建物面積97.5m2
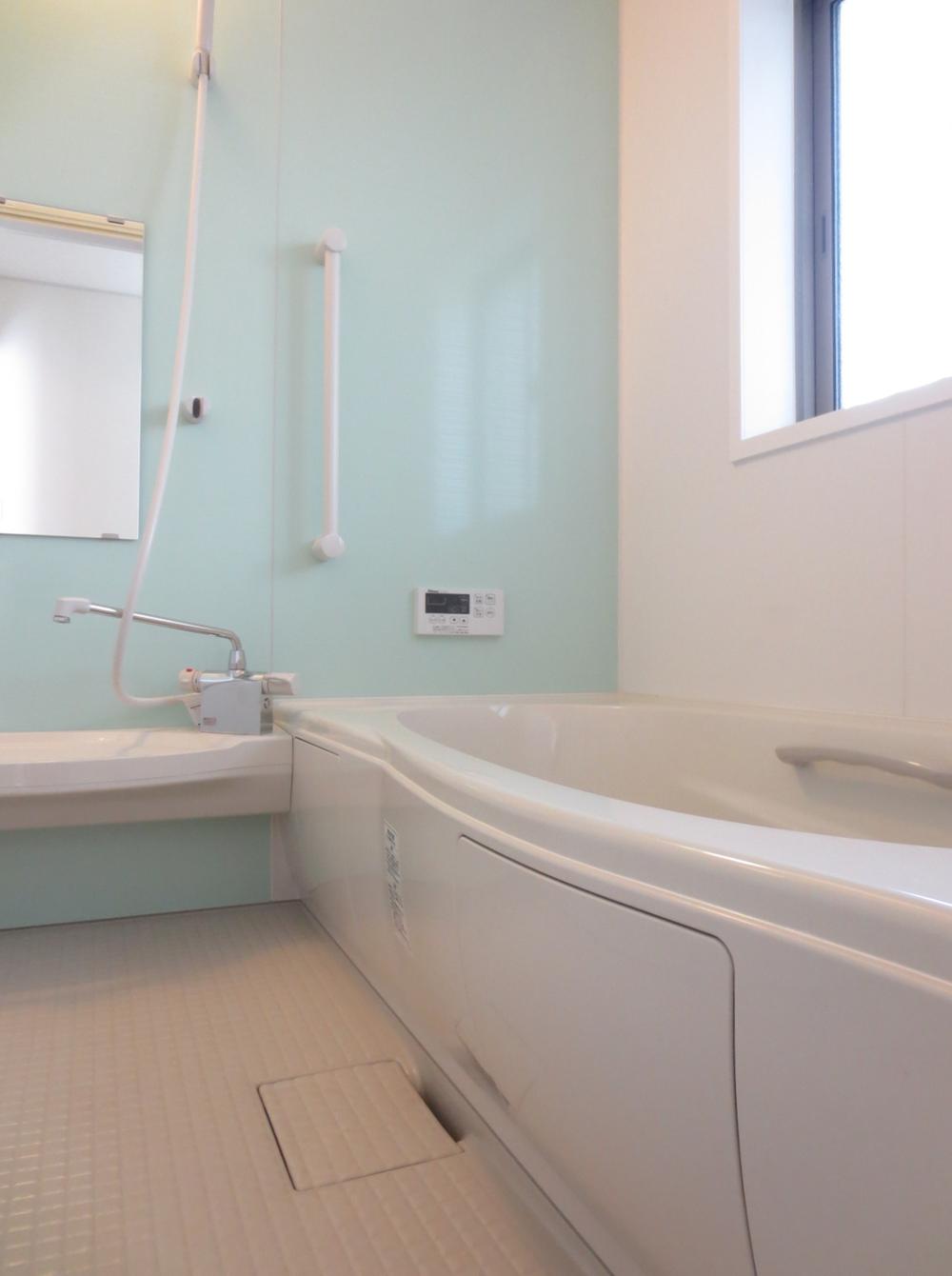 Bathroom
浴室
Non-living roomリビング以外の居室 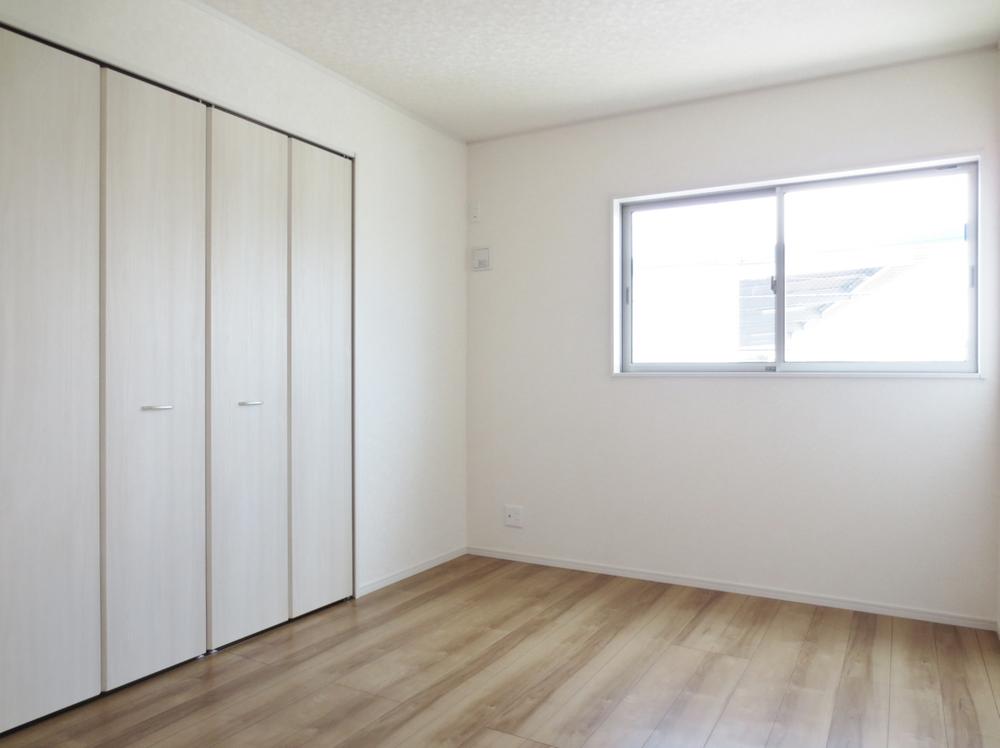 Large closet that can store plenty!
たっぷり収納できる大きめのクローゼット!
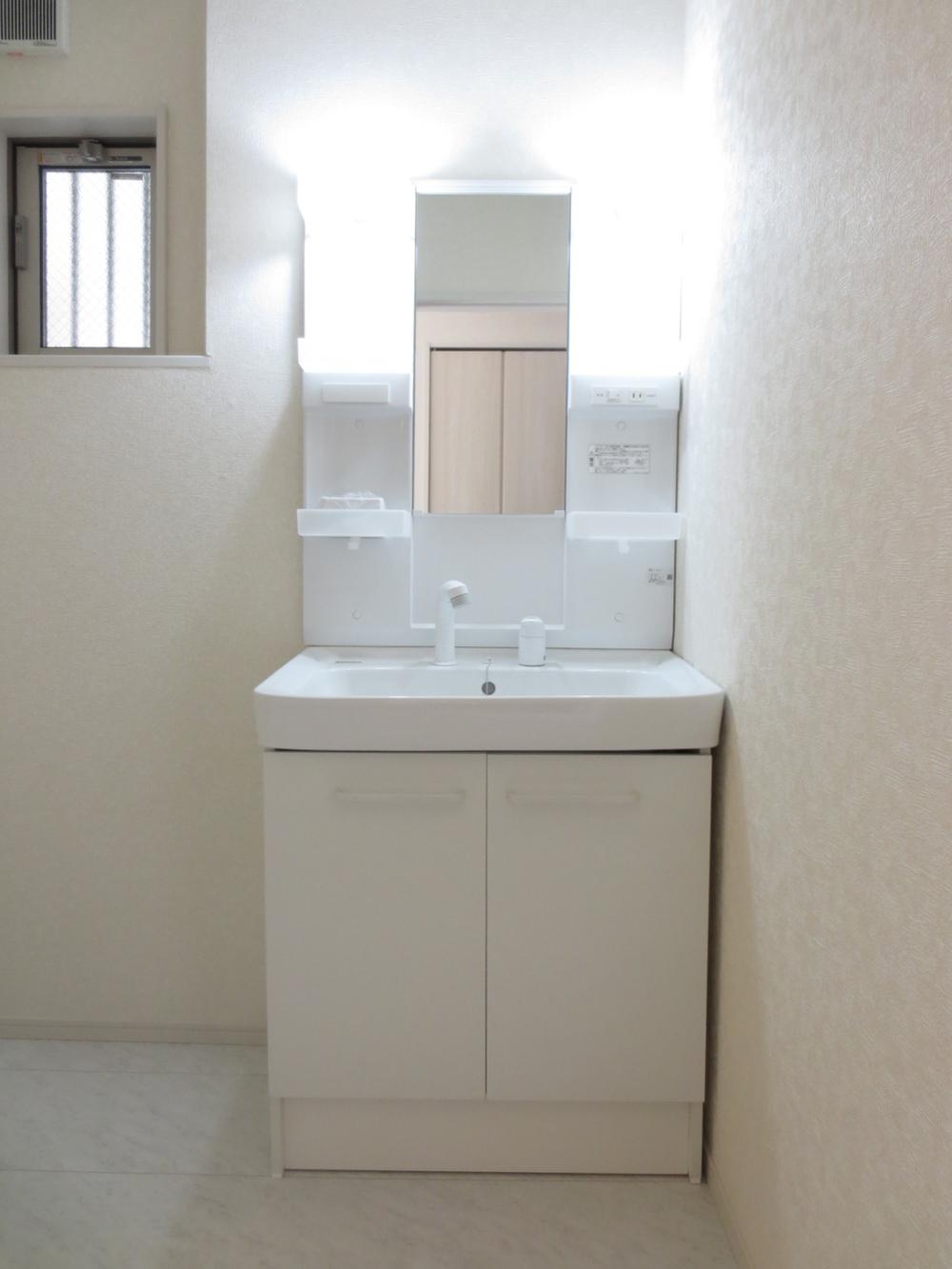 Wash basin, toilet
洗面台・洗面所
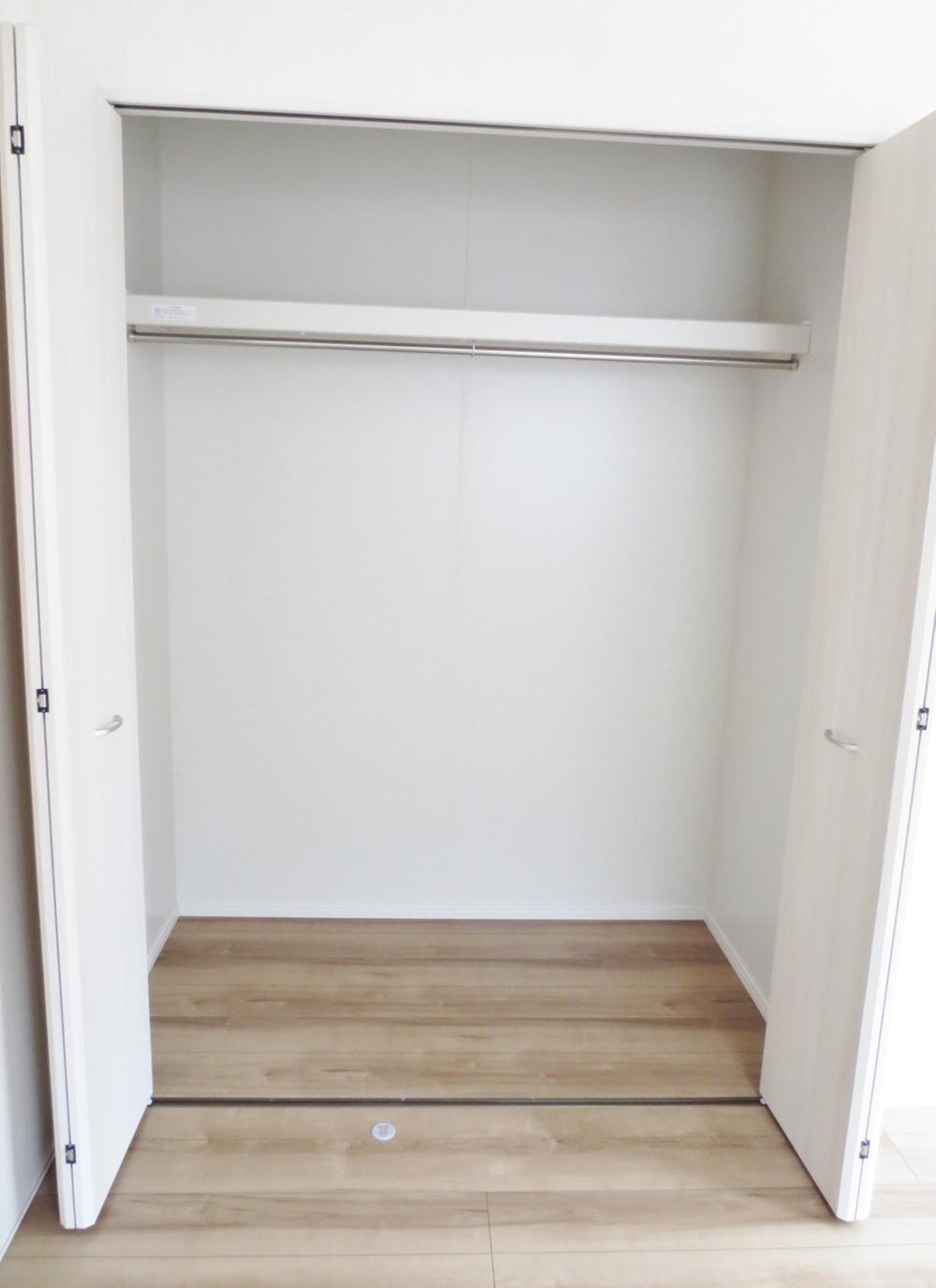 Receipt
収納
Garden庭 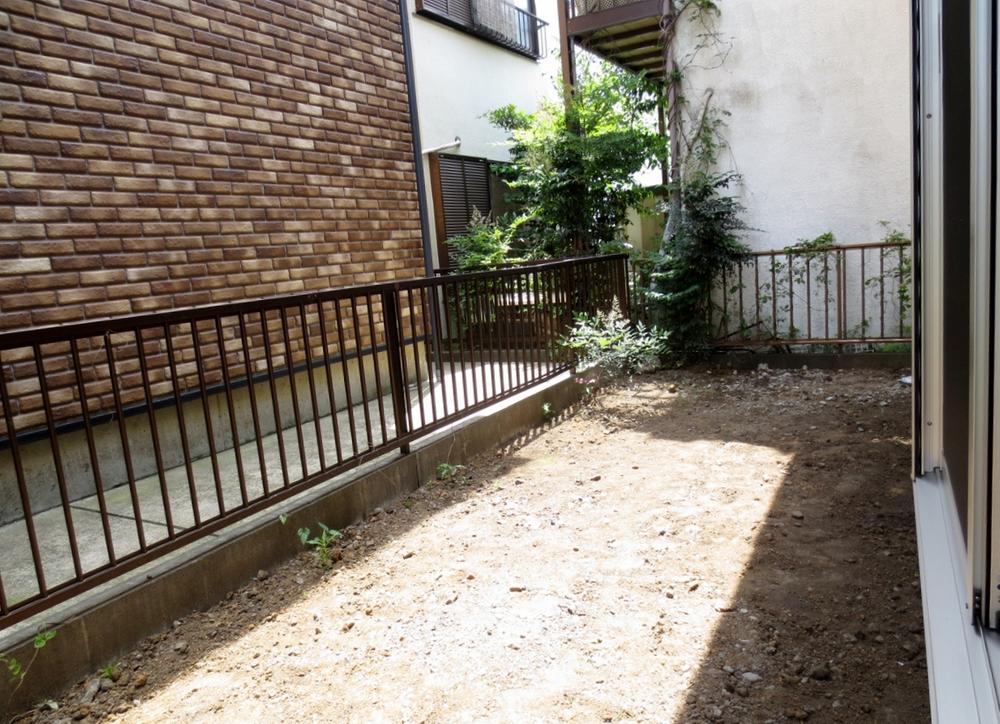 Dedicated garden
専用のお庭
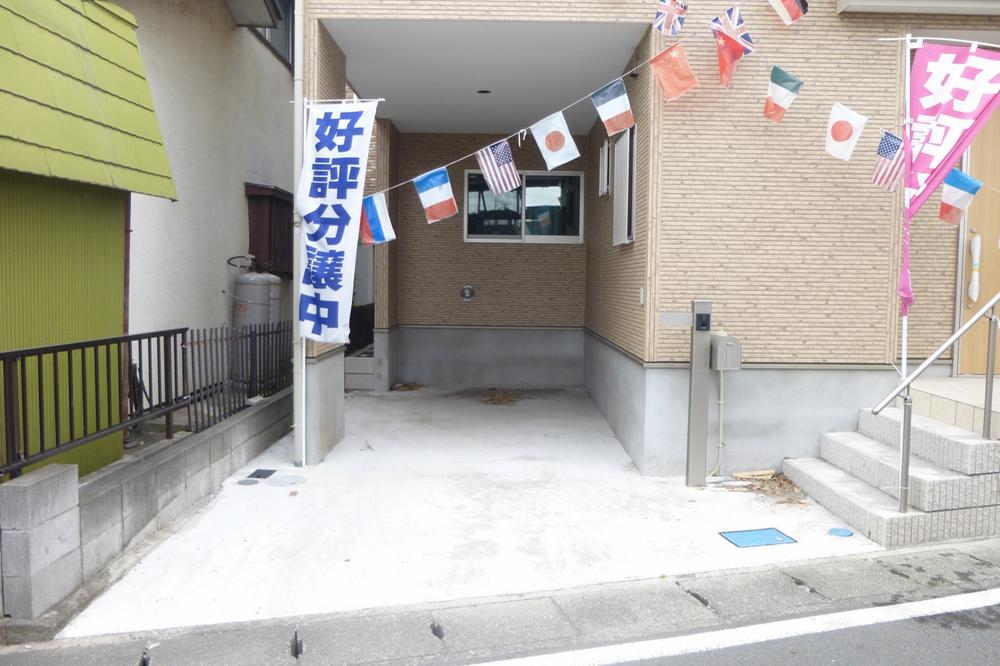 Parking lot
駐車場
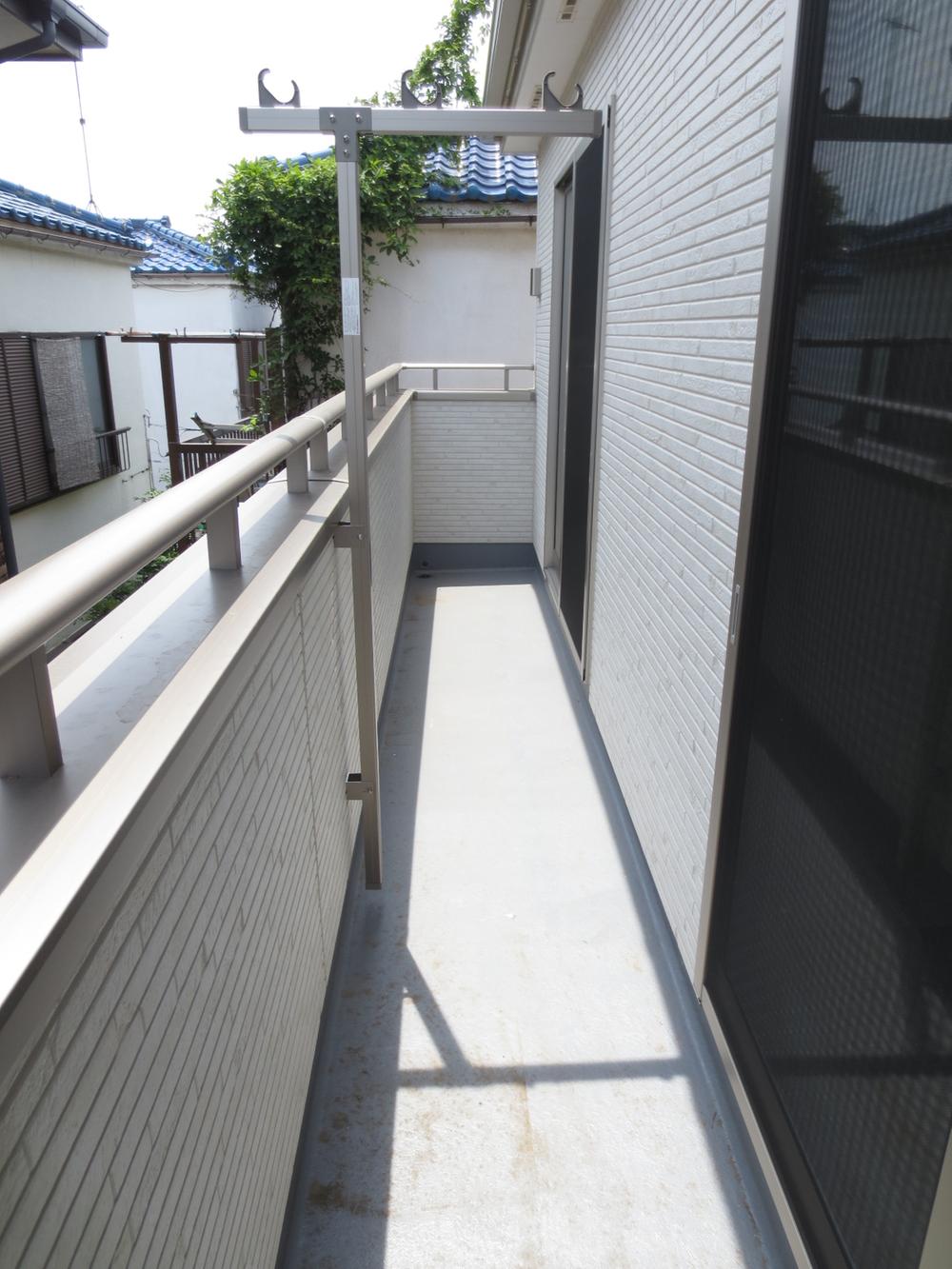 Balcony
バルコニー
Junior high school中学校 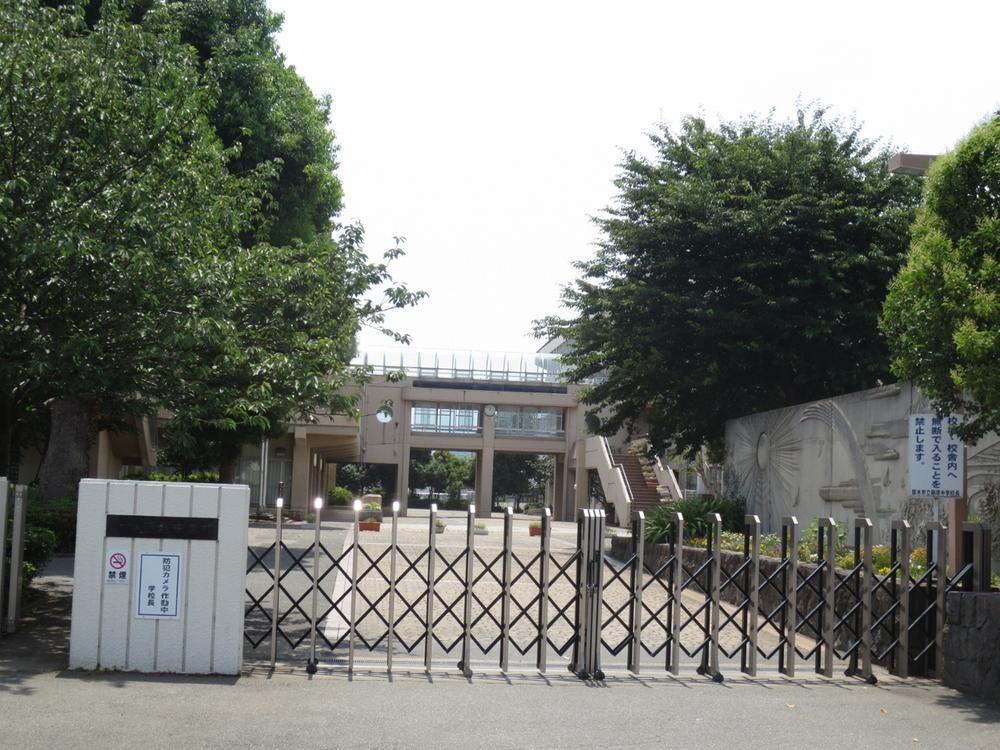 130m to Atsugi Municipal Fujitsuka junior high school
厚木市立藤塚中学校まで130m
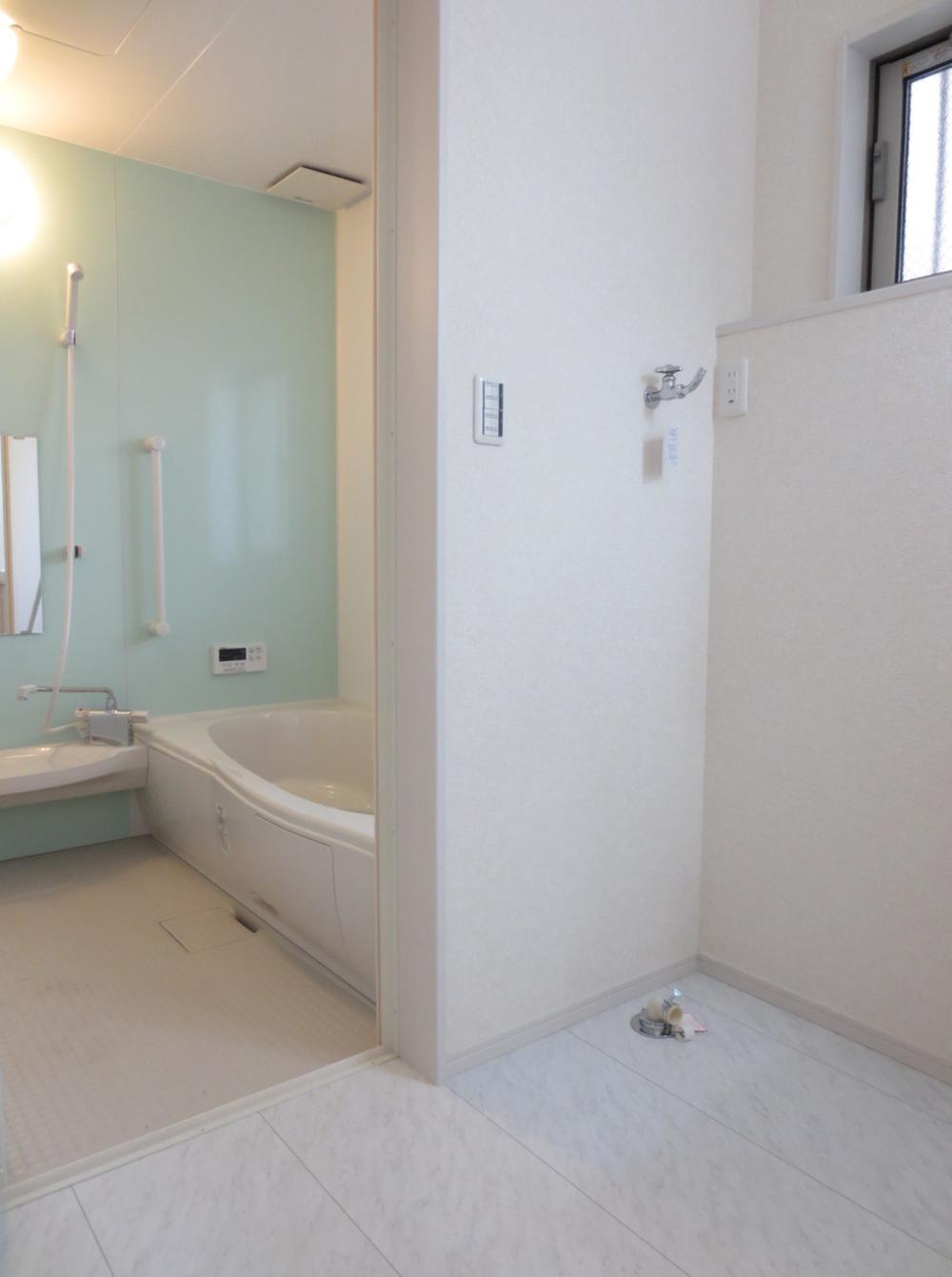 Other introspection
その他内観
Non-living roomリビング以外の居室 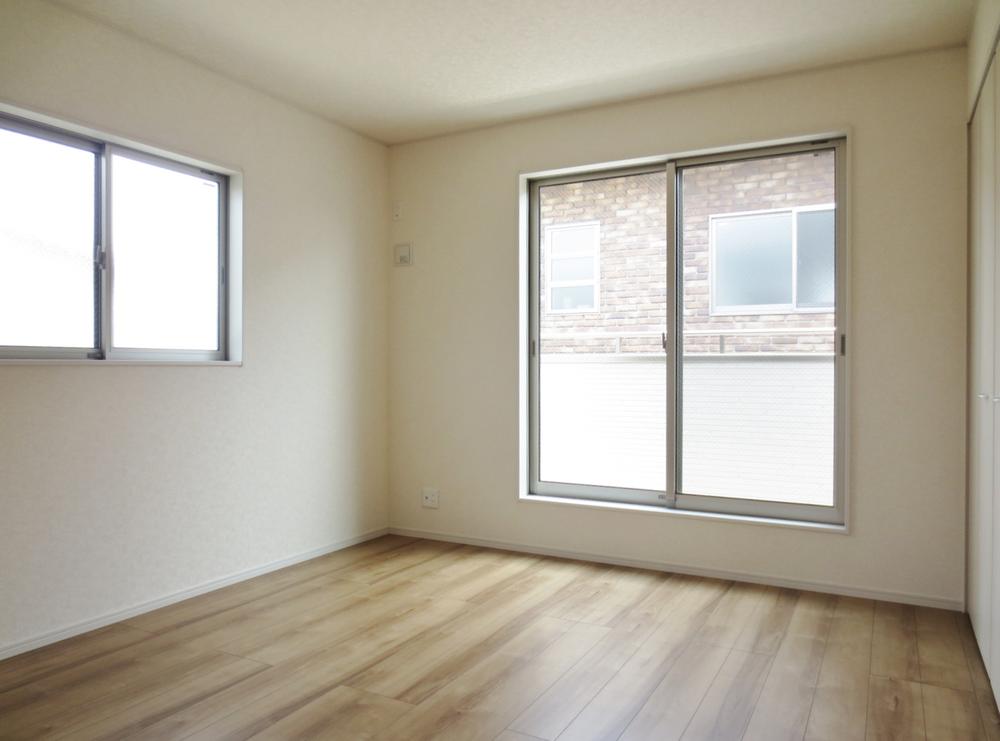 Western style room
洋室
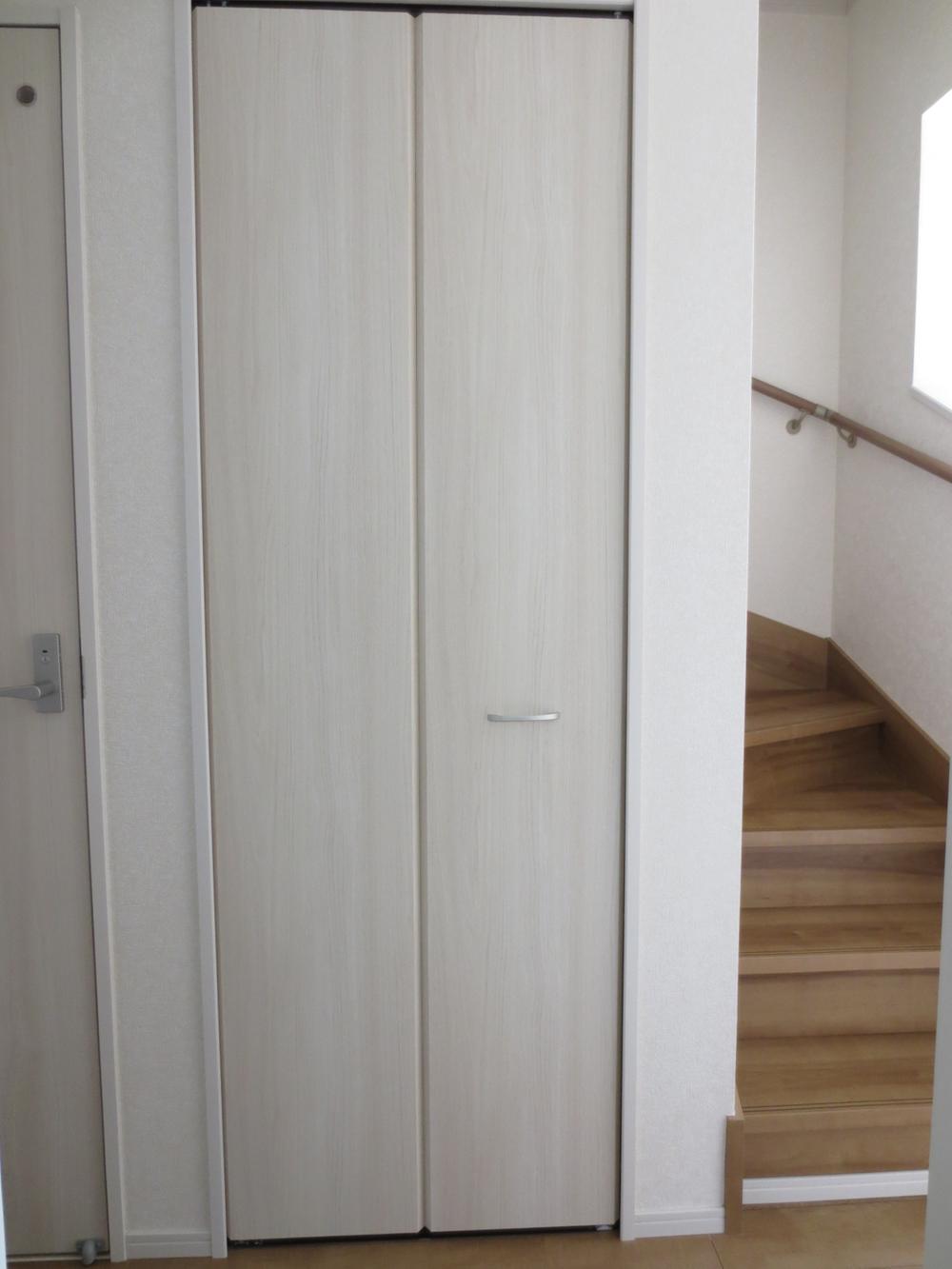 Receipt
収納
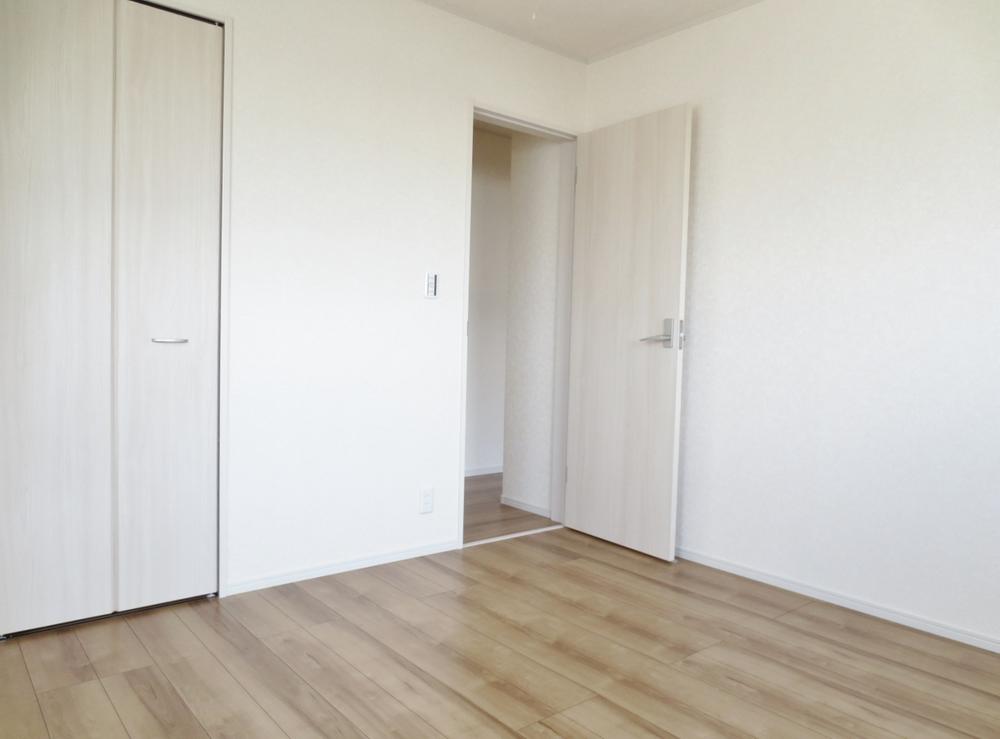 All rooms 6 quires more Western-style!
全室6帖以上の洋室!
Receipt収納 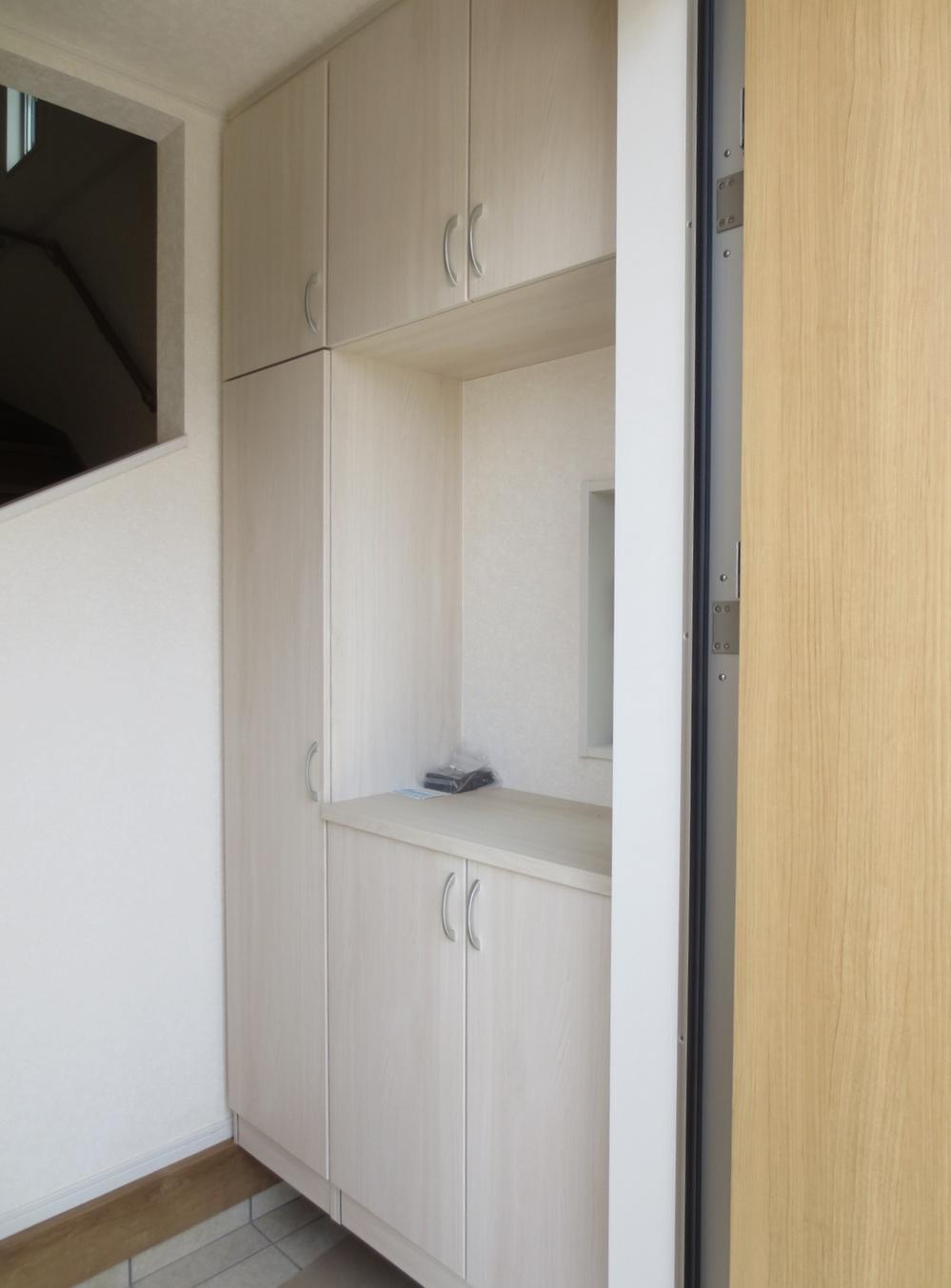 Shoe box
シューズボックス
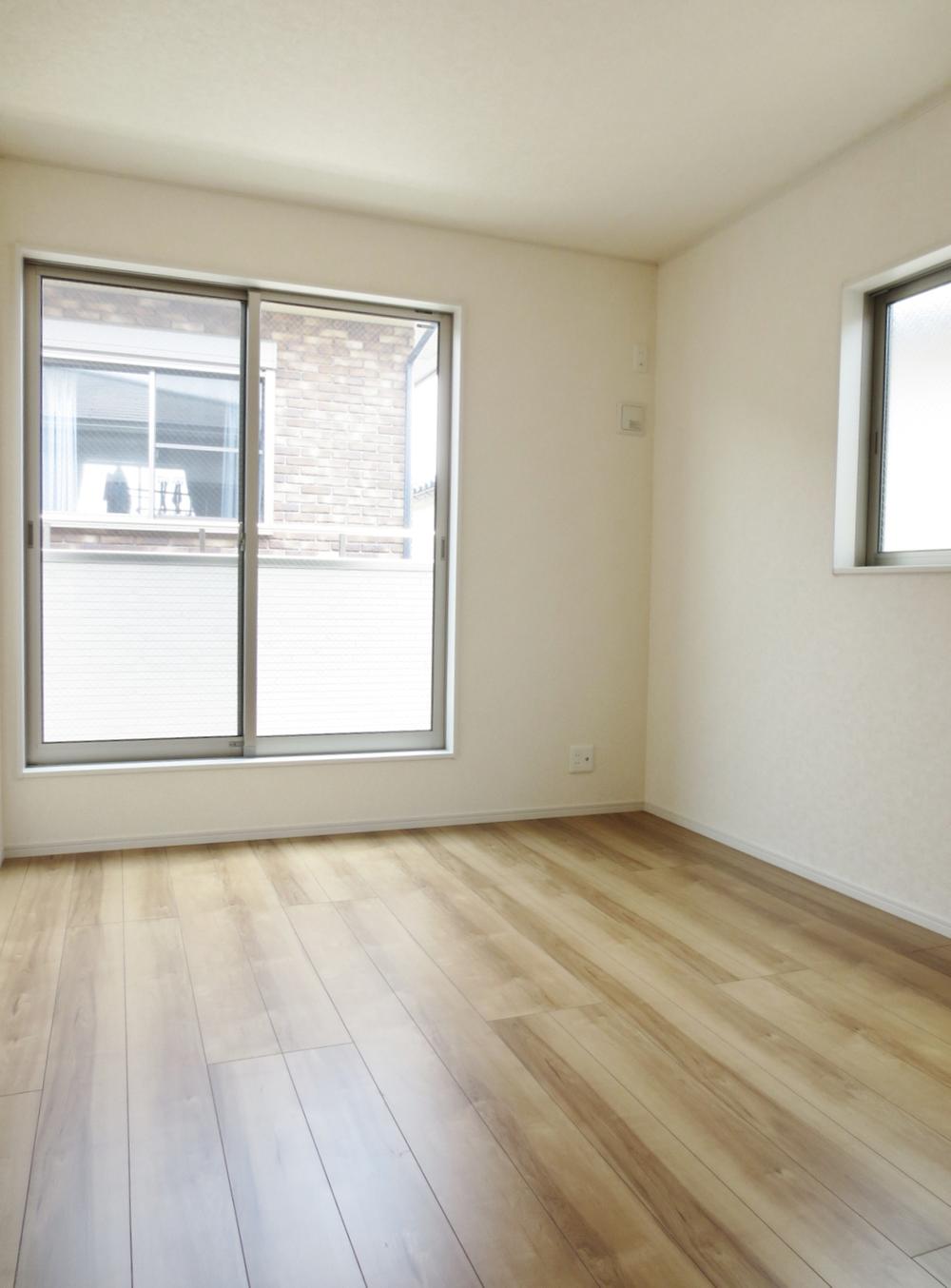 Non-living room
リビング以外の居室
Non-living roomリビング以外の居室 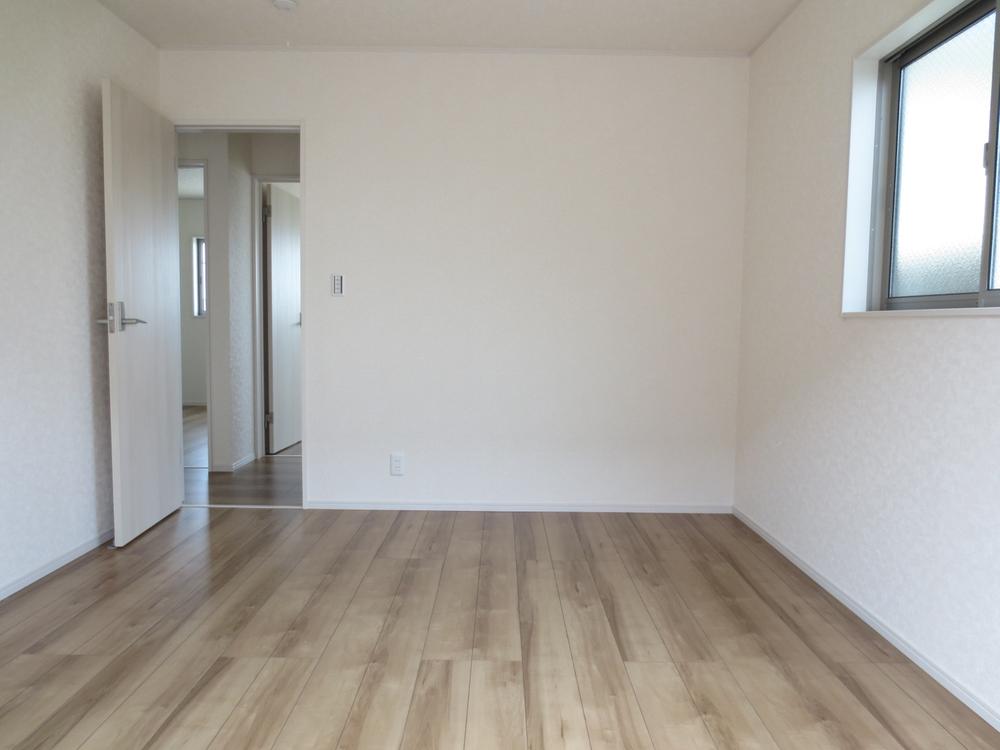 Western style room
洋室
Location
|




















