New Homes » Kanto » Kanagawa Prefecture » Atsugi
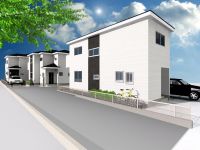 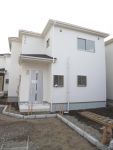
| | Atsugi City, Kanagawa Prefecture 神奈川県厚木市 |
| Odawara Line Odakyu "Hon-Atsugi" 8 minutes put away walk 4 minutes by bus 小田急小田原線「本厚木」バス8分小金歩4分 |
| The rest 1 building! ☆ All sections is land spacious 40 square meters or more ☆ ◆ Car space two Allowed! Easy and out of the car per Seddo to a dedicated road ◆ Happy face-to-face kitchen to wife, 4LDK of room! 残り1棟です!☆全区画土地広々40坪以上です☆◆カースペース2台可!専用道路に接道につき車の出し入れも楽々◆奥様に嬉しい対面キッチン、ゆとりの4LDK! |
| Parking two Allowed, Facing south, System kitchenese-style room, Washbasin with shower, Face-to-face kitchen, All room storage, LDK15 tatami mats or more, Corner lot, Wide balcony, Toilet 2 places, 2-story, South balcony, Zenshitsuminami direction, Warm water washing toilet seat, Underfloor Storage, Walk-in closet, All room 6 tatami mats or more, Water filter 駐車2台可、南向き、システムキッチン、和室、シャワー付洗面台、対面式キッチン、全居室収納、LDK15畳以上、角地、ワイドバルコニー、トイレ2ヶ所、2階建、南面バルコニー、全室南向き、温水洗浄便座、床下収納、ウォークインクロゼット、全居室6畳以上、浄水器 |
Features pickup 特徴ピックアップ | | Parking two Allowed / Facing south / System kitchen / All room storage / LDK15 tatami mats or more / Corner lot / Japanese-style room / Washbasin with shower / Face-to-face kitchen / Wide balcony / Toilet 2 places / 2-story / South balcony / Zenshitsuminami direction / Warm water washing toilet seat / Underfloor Storage / Walk-in closet / All room 6 tatami mats or more / Water filter 駐車2台可 /南向き /システムキッチン /全居室収納 /LDK15畳以上 /角地 /和室 /シャワー付洗面台 /対面式キッチン /ワイドバルコニー /トイレ2ヶ所 /2階建 /南面バルコニー /全室南向き /温水洗浄便座 /床下収納 /ウォークインクロゼット /全居室6畳以上 /浄水器 | Property name 物件名 | | Libre Garden Atsugi Iiyama New construction All three buildings リーブルガーデン 厚木市飯山 新築 全3棟 | Price 価格 | | 25,800,000 yen 2580万円 | Floor plan 間取り | | 4LDK 4LDK | Units sold 販売戸数 | | 1 units 1戸 | Total units 総戸数 | | 3 units 3戸 | Land area 土地面積 | | 124.52 sq m 124.52m2 | Building area 建物面積 | | 97.7 sq m 97.7m2 | Completion date 完成時期(築年月) | | November 2013 2013年11月 | Address 住所 | | Iiyama Atsugi City, Kanagawa Prefecture 2977-7 神奈川県厚木市飯山2977-7 | Traffic 交通 | | Odawara Line Odakyu "Hon-Atsugi" 8 minutes put away walk 4 minutes by bus 小田急小田原線「本厚木」バス8分小金歩4分
| Related links 関連リンク | | [Related Sites of this company] 【この会社の関連サイト】 | Person in charge 担当者より | | Rep Sugimoto Ryoji age: we are a looking for properties delight customers with suggestions that unlike the 30's other real estate agent. Please leave. 担当者杉本 良二年齢:30代他の不動産屋と違ったご提案でお客様に喜んで頂ける物件探しをしています。おまかせ下さい。 | Contact お問い合せ先 | | TEL: 0800-601-7099 [Toll free] mobile phone ・ Also available from PHS
Caller ID is not notified
Please contact the "saw SUUMO (Sumo)"
If it does not lead, If the real estate company TEL:0800-601-7099【通話料無料】携帯電話・PHSからもご利用いただけます
発信者番号は通知されません
「SUUMO(スーモ)を見た」と問い合わせください
つながらない方、不動産会社の方は
| Time residents 入居時期 | | Consultation 相談 | Land of the right form 土地の権利形態 | | Ownership 所有権 | Use district 用途地域 | | Industry 工業 | Overview and notices その他概要・特記事項 | | Contact: Sugimoto Ryoji, Building confirmation number: first H25SBC- sure 01693H No. 担当者:杉本 良二、建築確認番号:第H25SBC-確01693H号 | Company profile 会社概要 | | <Marketing alliance (agency)> Minister of Land, Infrastructure and Transport (1) the first 008,392 No. Century 21 Taise housing Corporation Atsugi headquarters Yubinbango243-0018 Atsugi City, Kanagawa Prefecture Nakamachi 4-16-6 <販売提携(代理)>国土交通大臣(1)第008392号センチュリー21タイセーハウジング(株)厚木本社〒243-0018 神奈川県厚木市中町4-16-6 |
Rendering (appearance)完成予想図(外観) 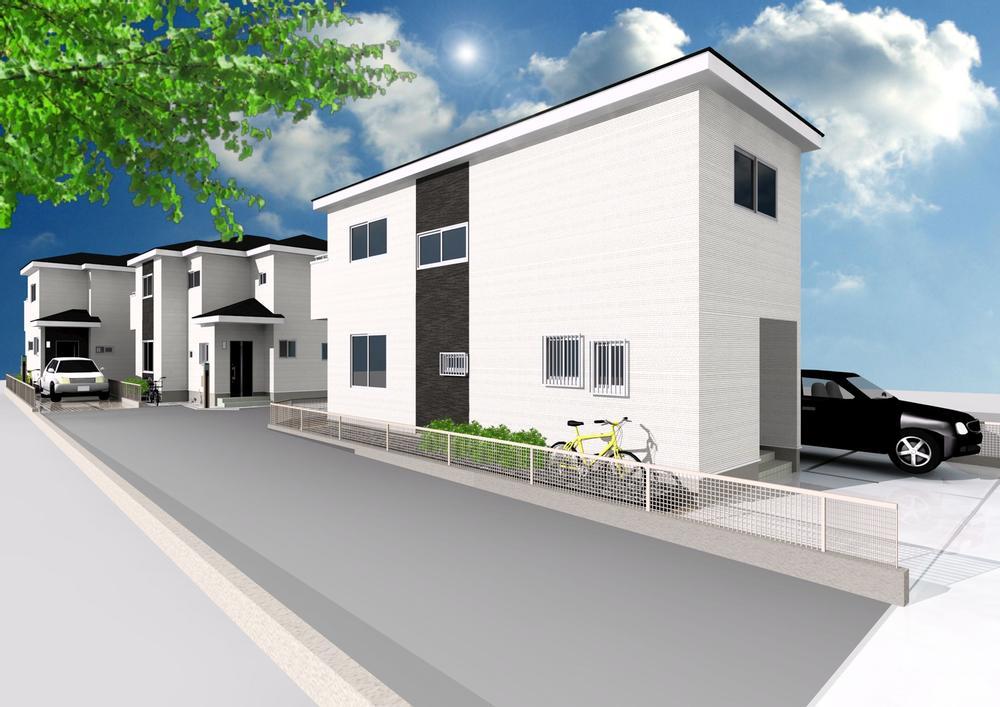 ☆ Image Perth ☆ ・ All building clear of the land is 40 square meters or more ・ Car space two Allowed!
☆イメージパース☆・全棟ゆとりの土地40坪以上です・カースペース2台可!
Local appearance photo現地外観写真 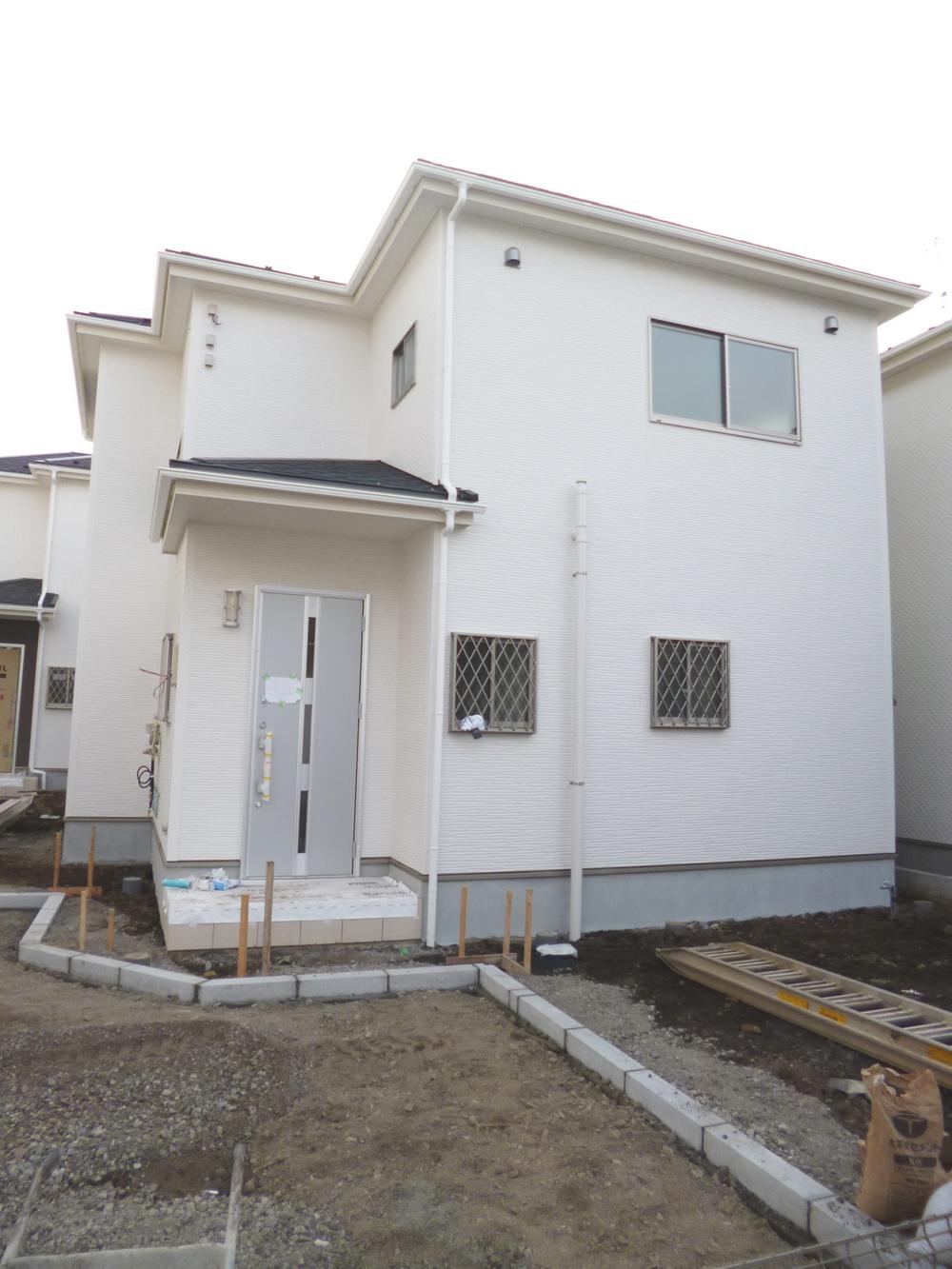 Local (12 May 2013) Shooting Building 2 ◎ all sections 40 square meters or more! ◎ of all building clear 4LDK! ◎ 2 single car space
現地(2013年12月)撮影 2号棟◎全区画40坪以上!◎全棟ゆとりの4LDK!◎カースペース2台
Livingリビング 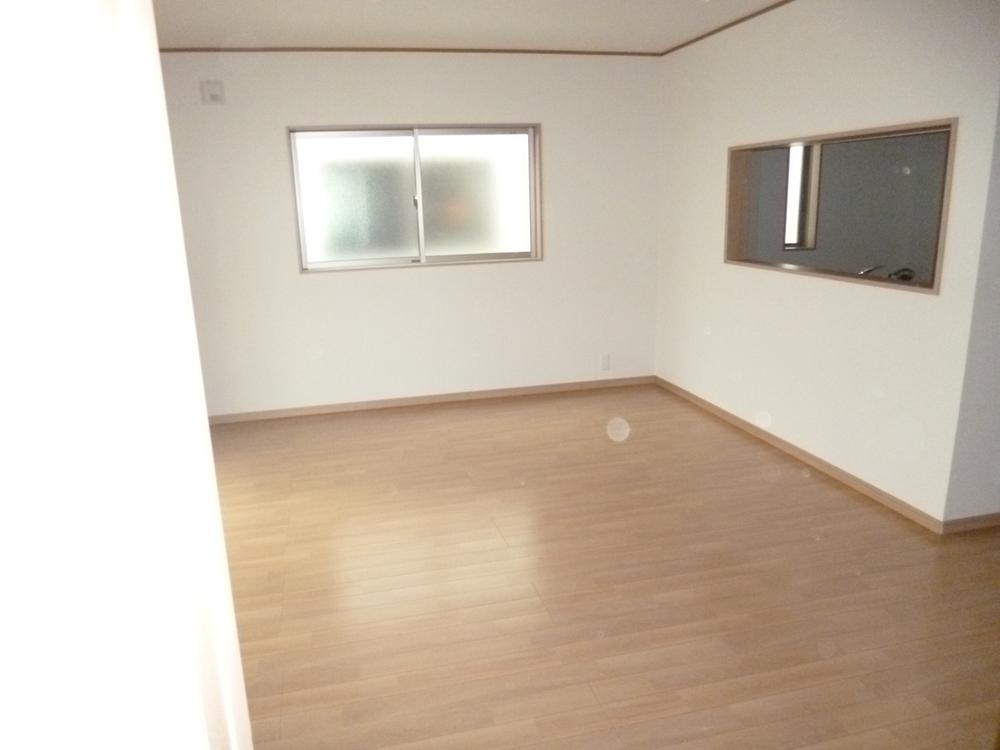 Spacious bright living room
広々明るいリビング
Same specifications photo (bathroom)同仕様写真(浴室) 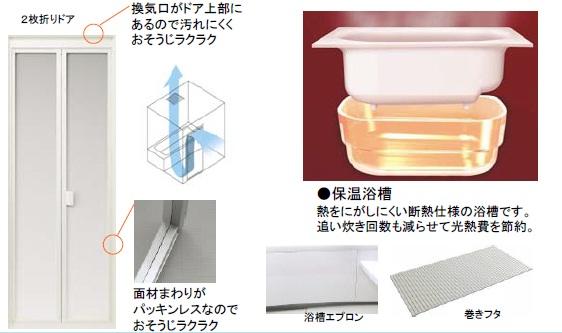 Panasonic bathroom ・ Tub of Relief hard insulation specifications heat. Saving energy costs and the number of times also to reduce reheating. ・ Cleaning folding two of Ease door because packing Les
パナソニック製の浴室
・熱をにがしにくい断熱仕様の浴槽。追い炊き回数も減らせて光熱費を節約。
・パッキンレスなのでお掃除がラクラクな2枚折りドア
Floor plan間取り図 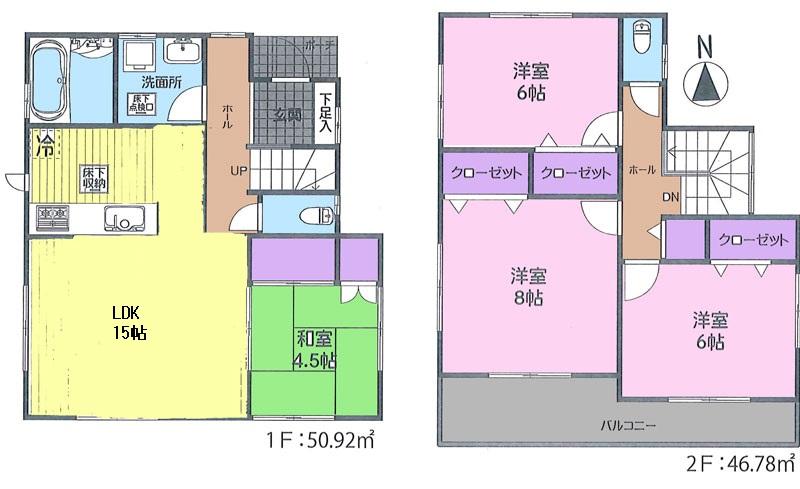 (Building 2), Price 25,800,000 yen, 4LDK, Land area 124.52 sq m , Building area 97.7 sq m
(2号棟)、価格2580万円、4LDK、土地面積124.52m2、建物面積97.7m2
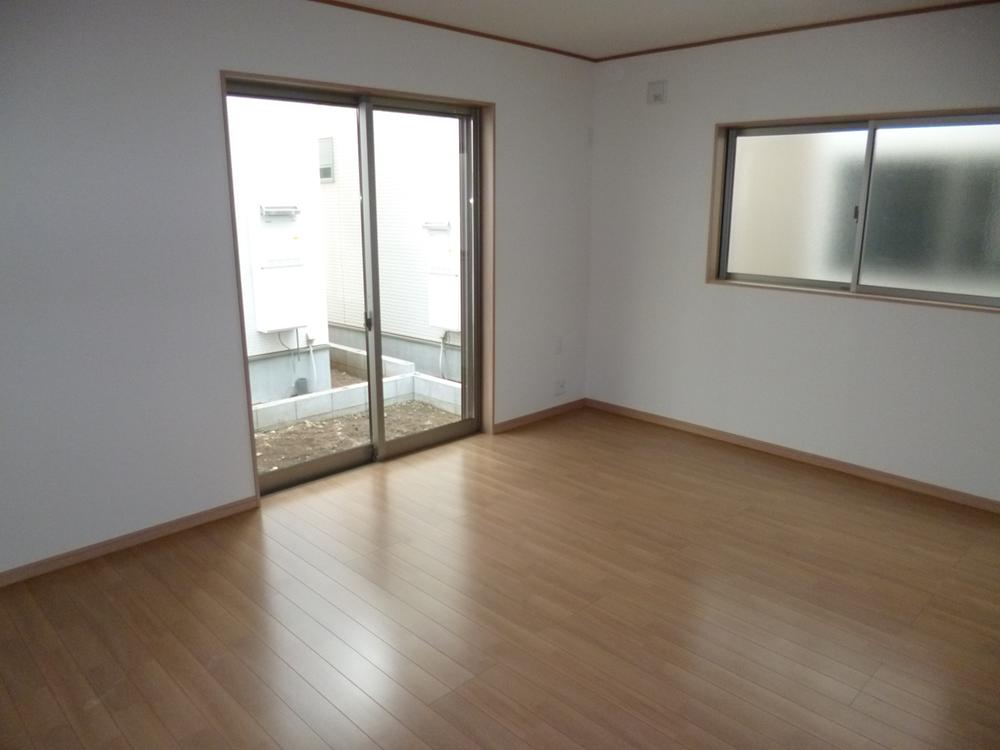 Living
リビング
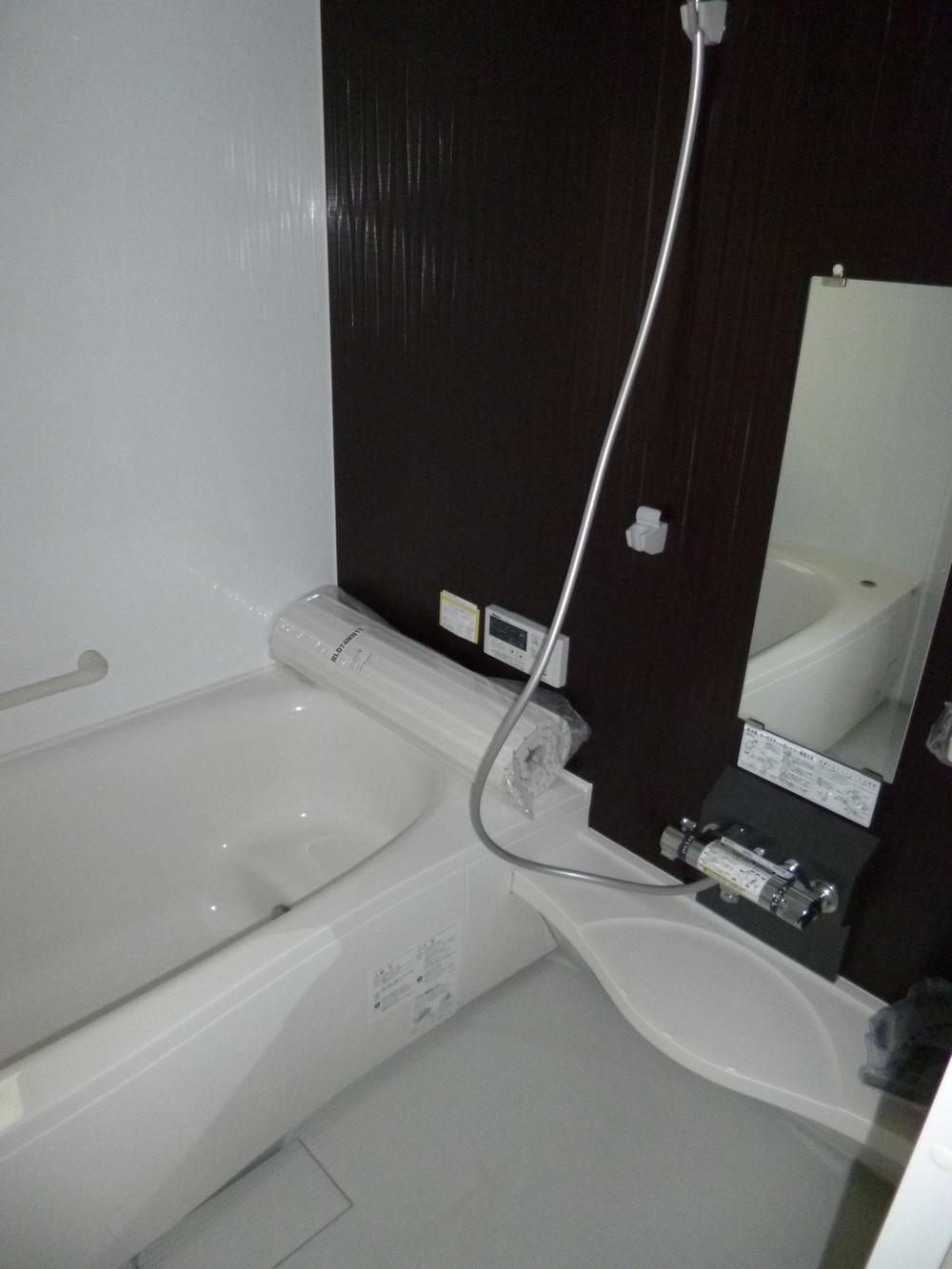 Bathroom
浴室
Kitchenキッチン 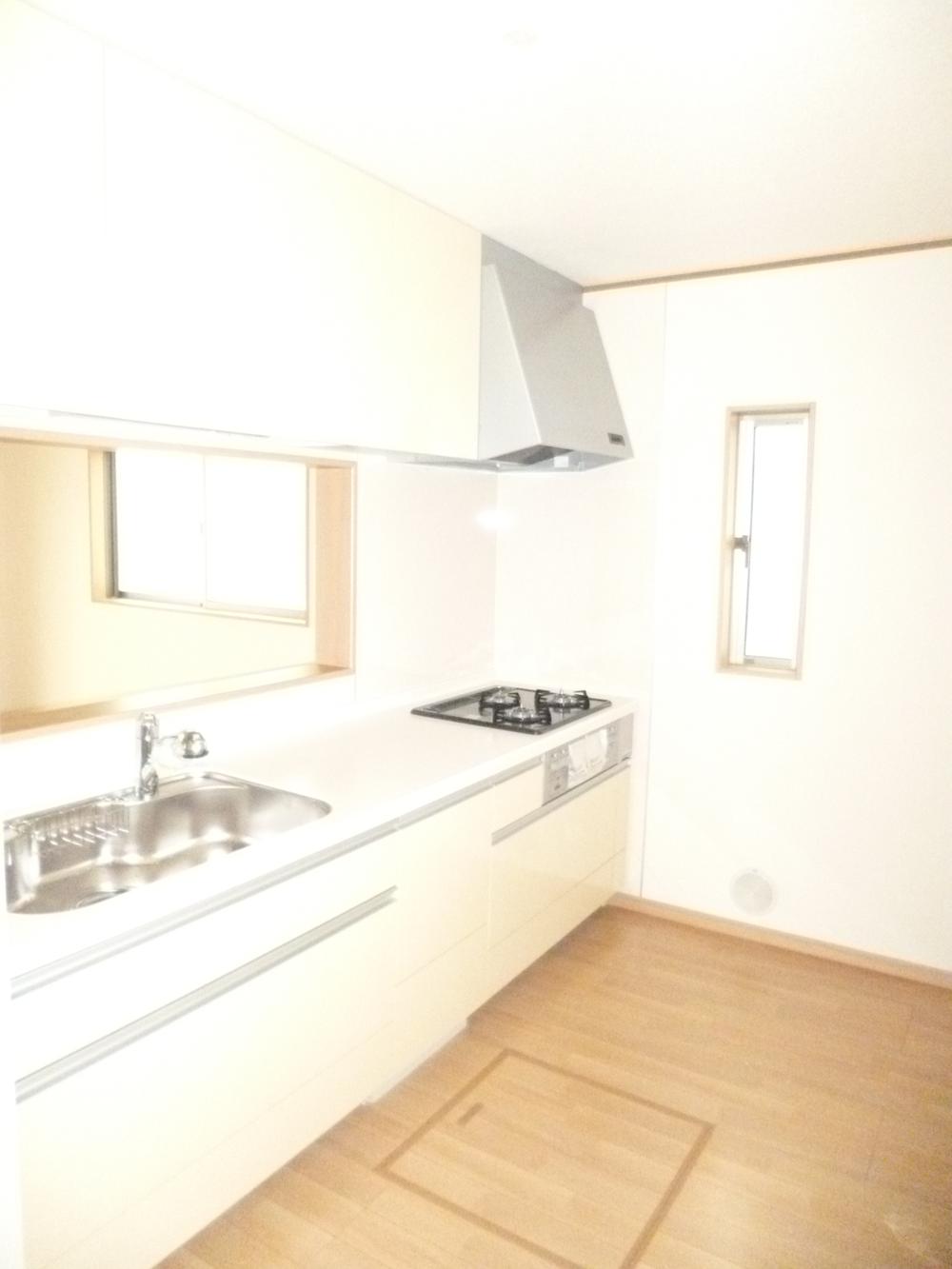 Popular face-to-face kitchen
人気の対面キッチン
Non-living roomリビング以外の居室 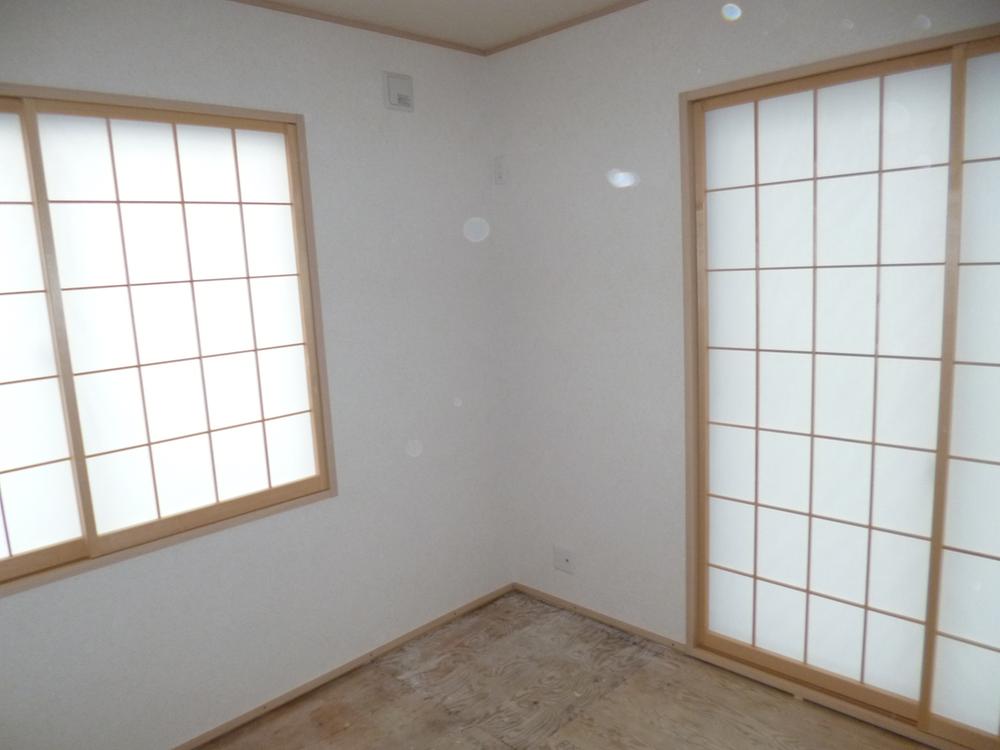 First floor Japanese-style room
1階和室
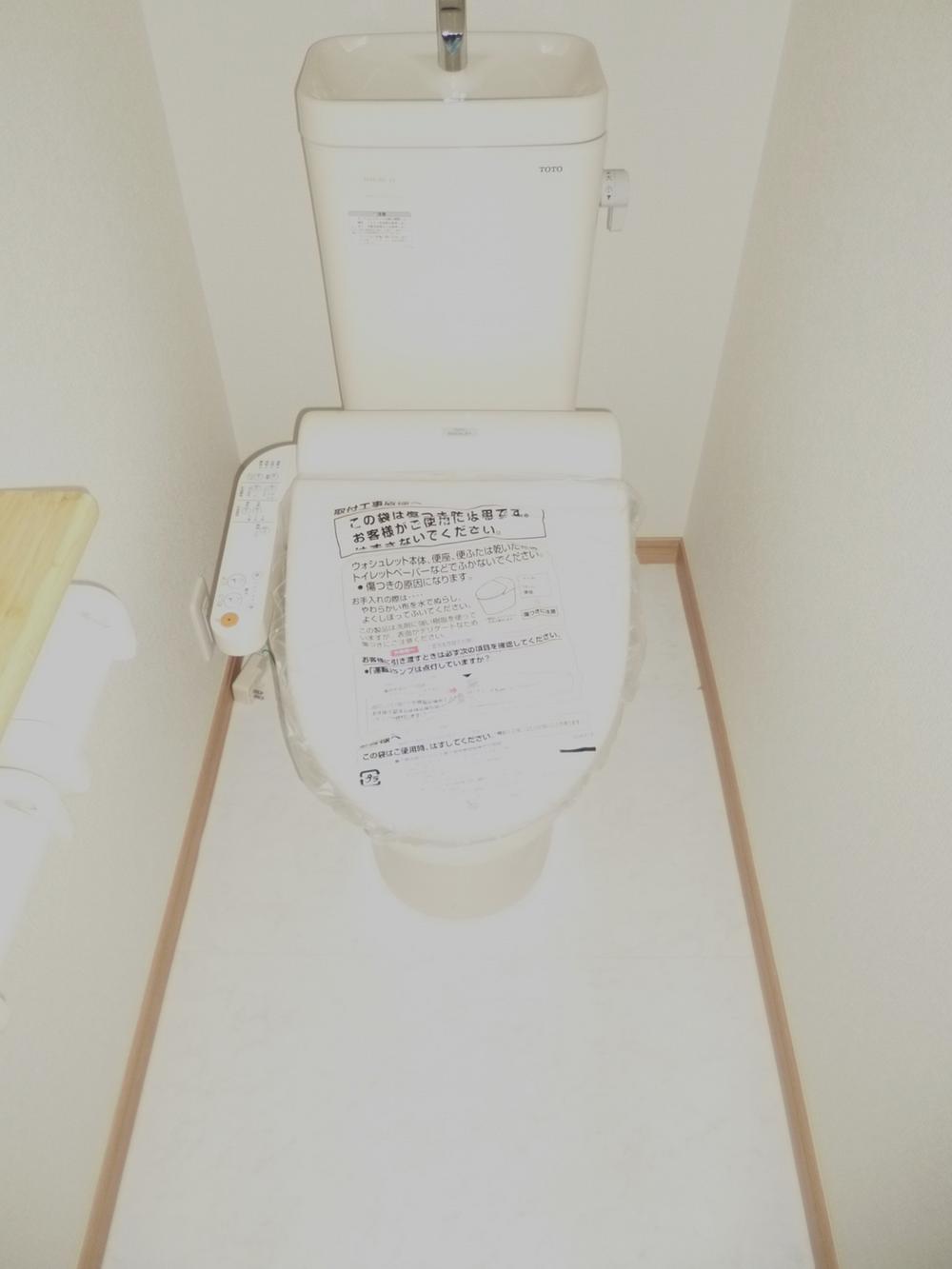 Toilet
トイレ
Construction ・ Construction method ・ specification構造・工法・仕様 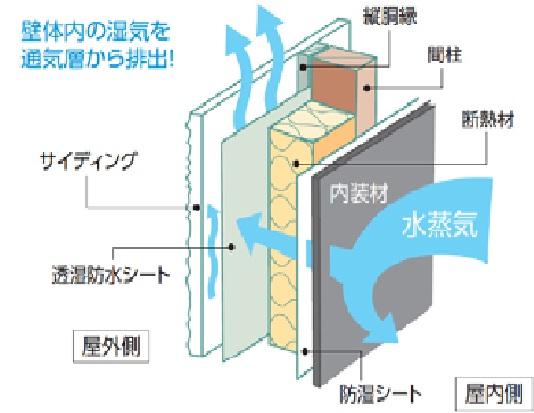 In this listing is, Using a ceramic system of siding on the outer wall finish, Has adopted the "outer wall ventilation method" in which a ventilation space between the wall and the outer wall coverings. This, The moisture of the wall inside the body can be efficiently released into the outside air, To suppress the internal condensation, You can improve the durability. In the summer, The ventilation of the air layer, You can also expect the thermal barrier effect.
当物件では、外壁仕上材に窯業系のサイディングを使用して、壁と外壁仕上材の間に通気スペースを設けた「外壁通気工法」を採用しています。これにより、壁体内の湿気を効率よく外気に放出でき、内部結露を抑制して、耐久性を向上させることができます。夏季には、通気層内の通風により、遮熱効果も期待できます。
Cooling and heating ・ Air conditioning冷暖房・空調設備 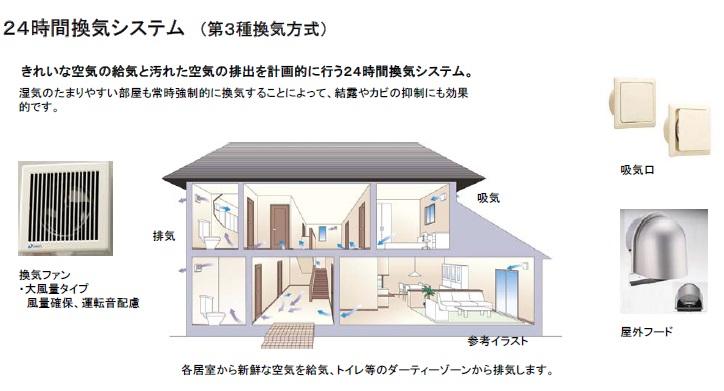 Clean air 24-hour ventilation system which performs plan to the discharge of the supply air and dirty air. By moisture easily accumulate room also forced ventilation at all times, It is also effective in the suppression of condensation and mold.
きれいな空気の給気と汚れた空気の排出を計画的に行う24時間換気システム。湿気のたまりやすい部屋も常時強制的に換気することによって、結露やカビの抑制にも効果的です。
Balconyバルコニー 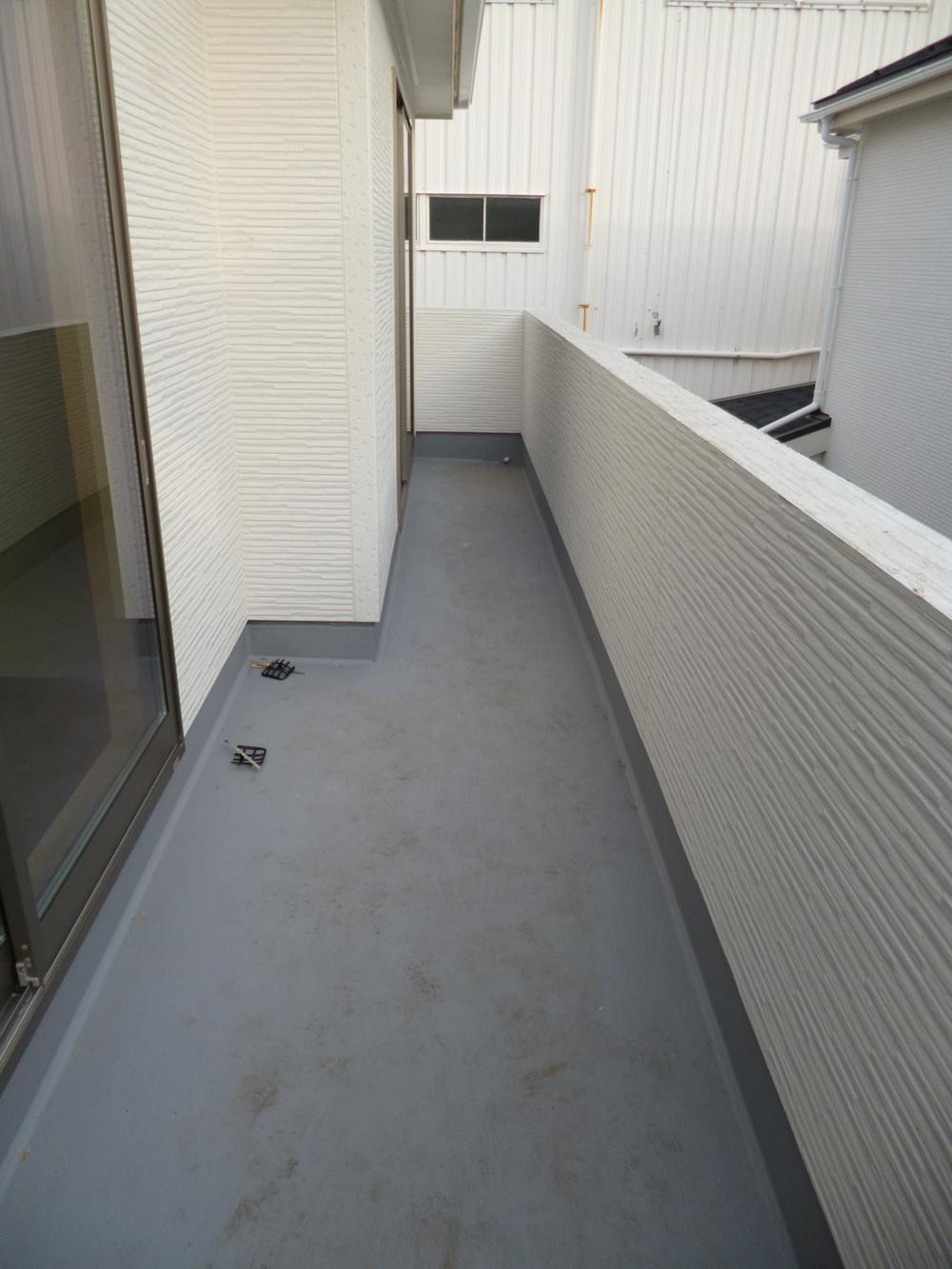 Second floor balcony
2階バルコニー
Drug storeドラッグストア 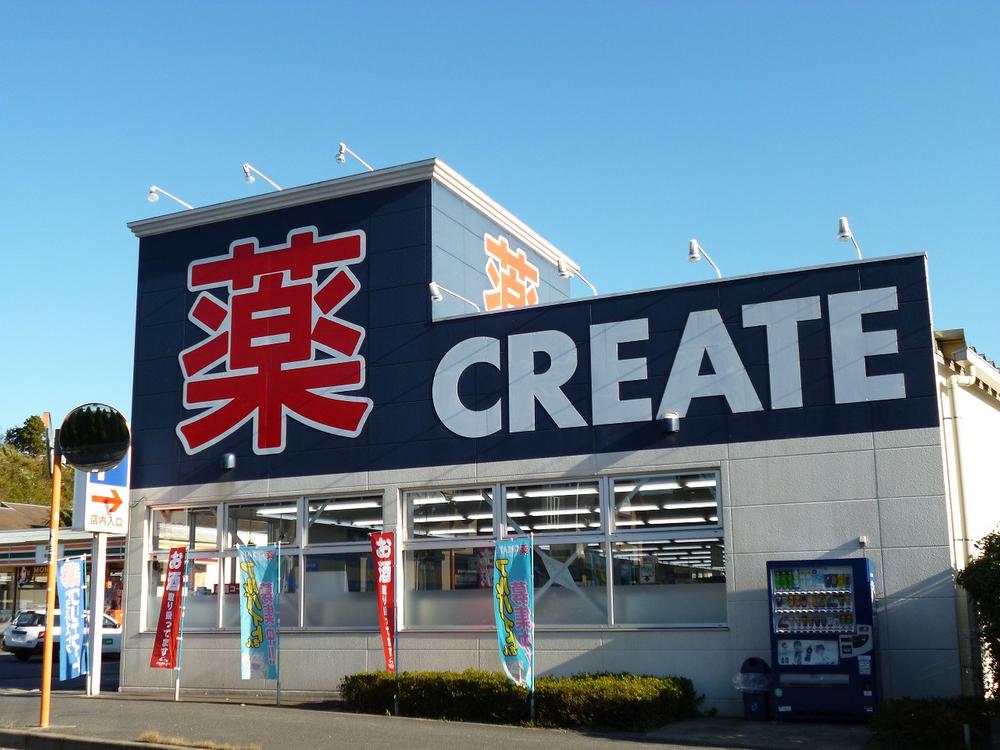 Create es ・ 1527m until Dee Atsugi Iiyama shop
クリエイトエス・ディー厚木飯山店まで1527m
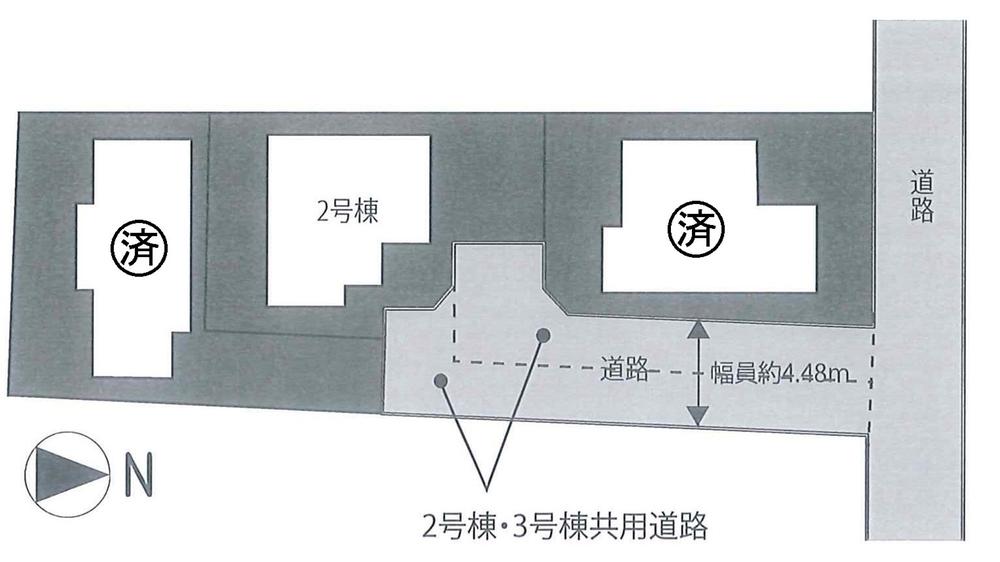 The entire compartment Figure
全体区画図
Same specifications photo (kitchen)同仕様写真(キッチン) 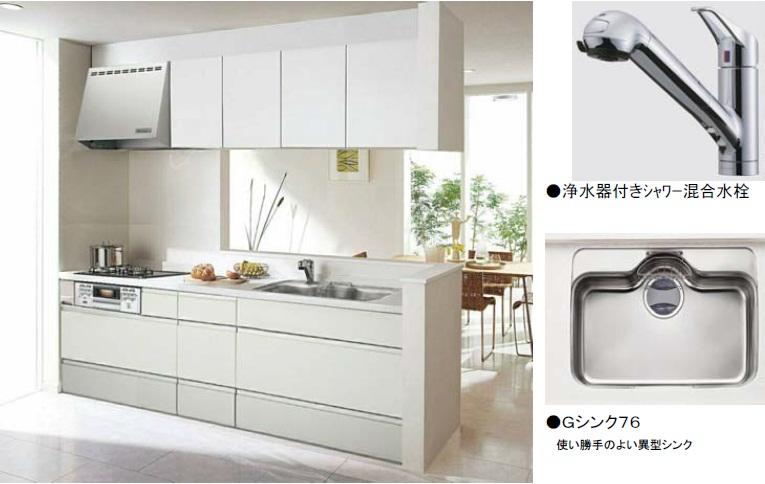 Panasonic system Kitchen
パナソニック製のシステムキッチン
Non-living roomリビング以外の居室 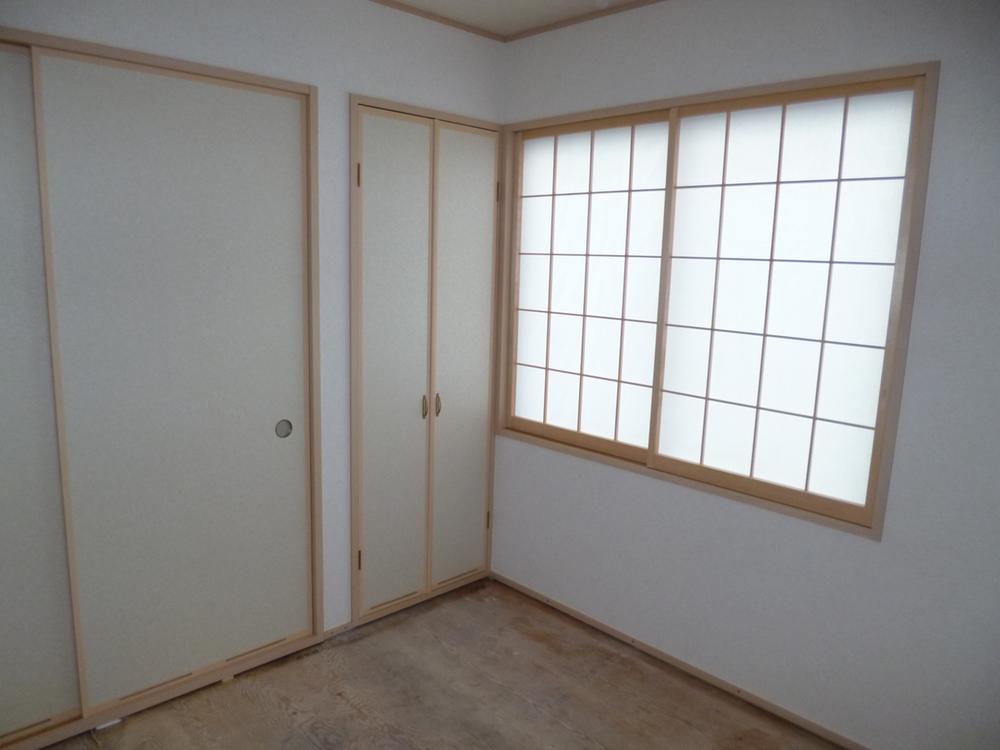 First floor Japanese-style room Storage of enhancement
1階和室 充実の収納
Construction ・ Construction method ・ specification構造・工法・仕様 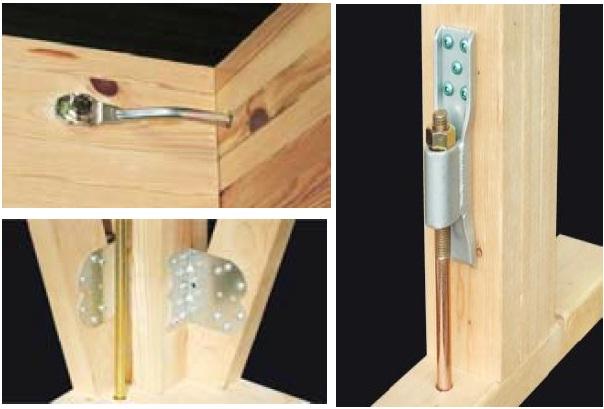 Adopt a "seismic hardware" is at the junction anchoring the structure material.
構造材をつなぎとめる接合部には「耐震金物」を採用。
Power generation ・ Hot water equipment発電・温水設備 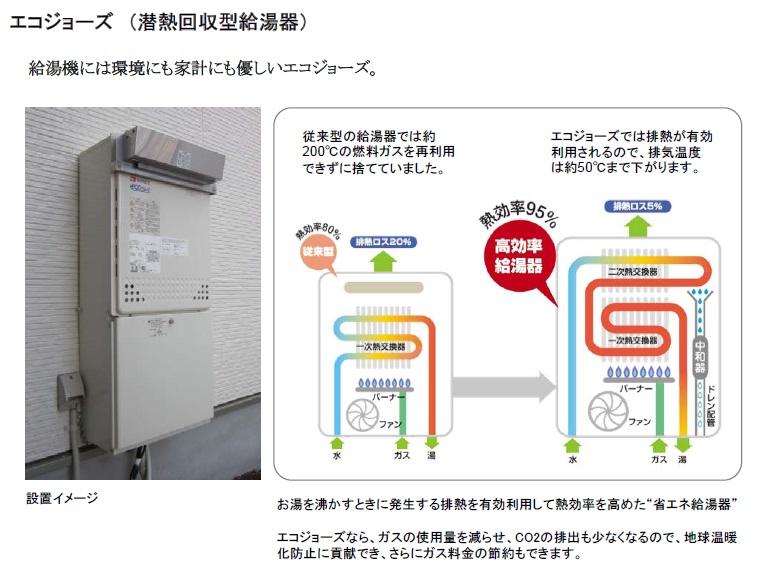 Enhance the thermal efficiency by effectively utilizing the waste heat that occurs when a boil water, If "energy-saving water heater" Eco Jaws, Herase the amount of gas, Since CO2 emissions also become less of, It can contribute to the prevention of global warming, In addition you can also save gas rates
お湯を沸かすときに発生する排熱を有効利用して熱効率を高めた、“省エネ給湯器”エコジョーズなら、ガスの使用量を減らせ、CO2の排出も少なくなるので、地球温暖化防止に貢献でき、さらにガス料金の節約もできます
Non-living roomリビング以外の居室 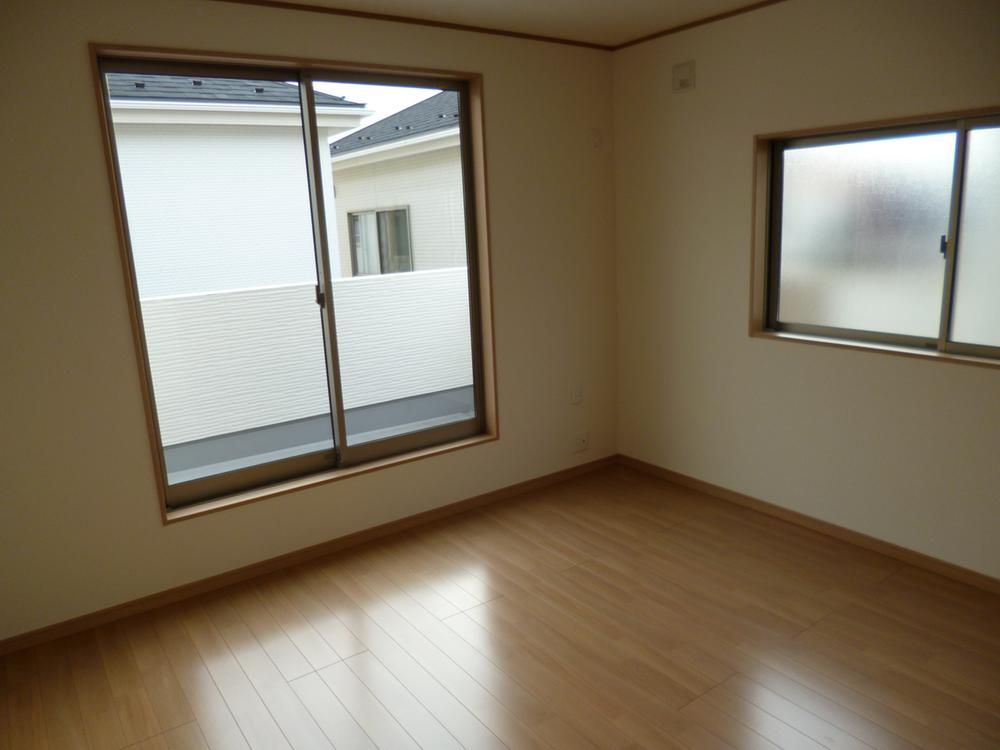 Second floor 8 pledge Western-style
2階 8帖洋室
Other Equipmentその他設備 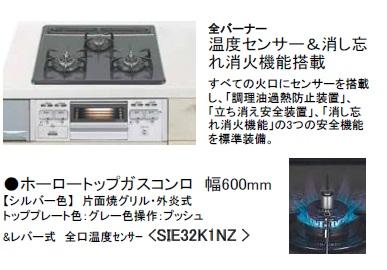 Single-sided grill ・ Outer flame formula. Width 600mm. Sensor was mounted to all of the crater, "Cooking oil overheating prevention device", "Extinction safety device", Three of the safety function of the "forgetting to turn off fire function" has been standard equipment.
片面焼グリル・外炎式。幅600mm。すべての火口にセンサーを搭載し、「調理油過熱防止装置」、「立ち消え安全装置」、「消し忘れ消火機能」の3つの安全機能を標準装備しています。
Non-living roomリビング以外の居室 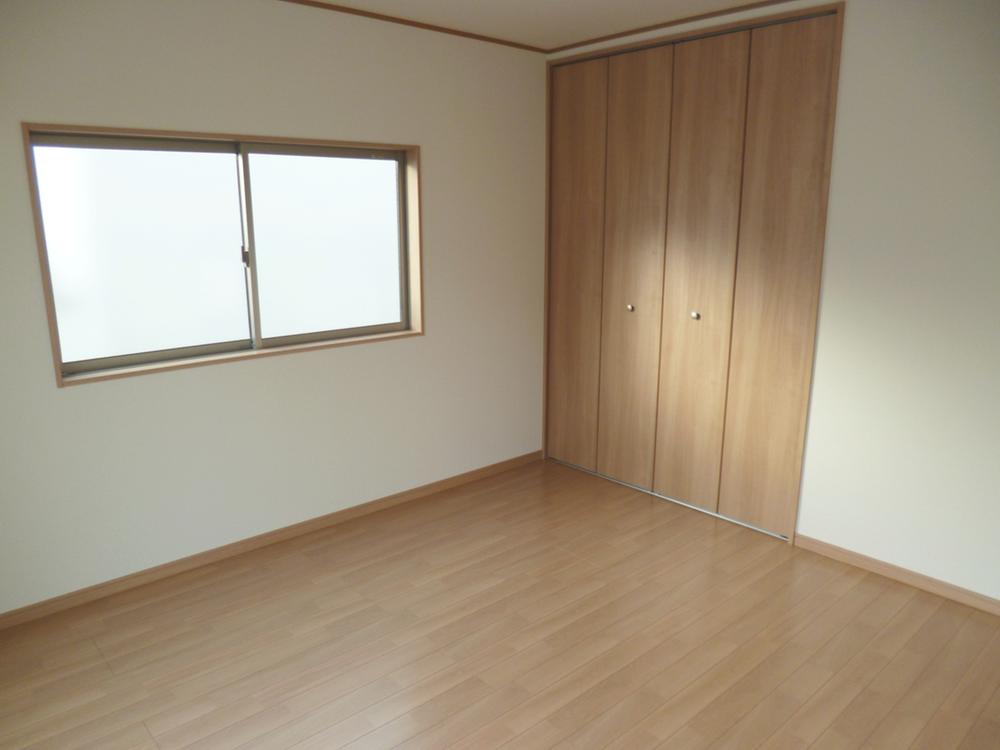 Second floor 8 pledge Western-style
2階 8帖洋室
Other Equipmentその他設備 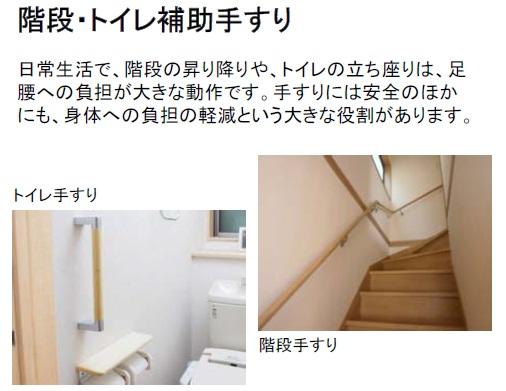 In everyday life, Take Ya climbing stairs, Standing Sitting of toilet, Burden on the legs is a big operation. Also to the safety of others are on the handrail, There is a big role in reducing the burden on the body
日常生活で、階段の昇り降りや、トイレの立ち座りは、足腰への負担が大きな動作です。手すりには安全のほかにも、身体への負担の軽減という大きな役割があります
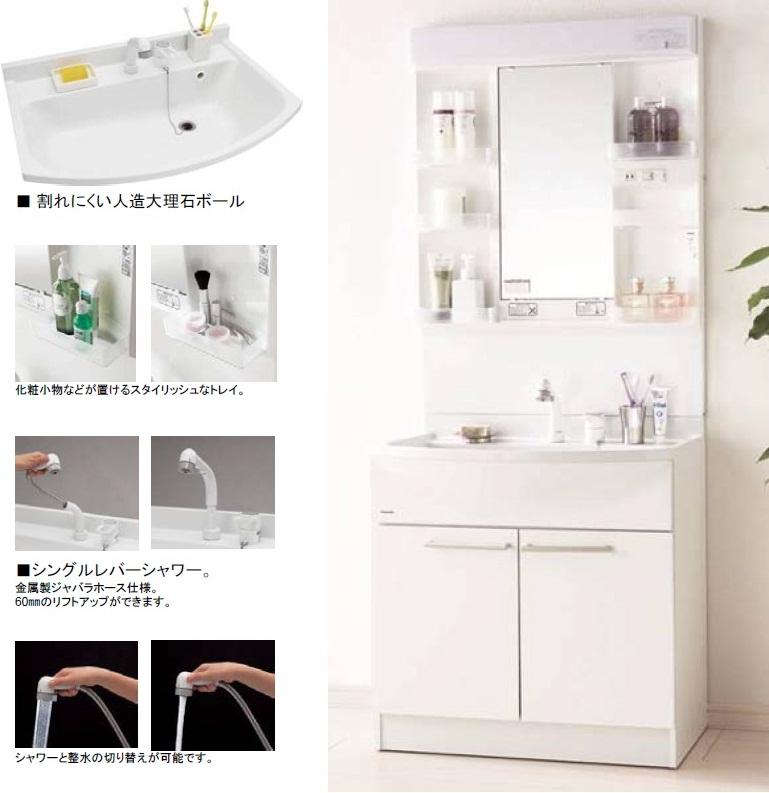 ・ Do not use a heater, Mirror that does not fog over the entire surface → electric bill zero, Worry of forgetting to turn off is also unnecessary ・ Hard to break artificial marble ball ・ Stylish tray, such as cosmetic accessories is definitive ・ Single-lever shower → 60mm lift-up of, It can be switched between a shower and a water conditioner ・ A handle with door of wide type
・ヒーターを使わない、全面くもらないミラー →電気代ゼロ、消し忘れの心配も不要です・割れにくい人造大理石ボール・化粧小物などがおけるスタイリッシュなトレイ・シングルレバーシャワー →60mmのリフトアップ、シャワーと整水の切り替えが可能・幅広タイプの取っ手が付いた扉
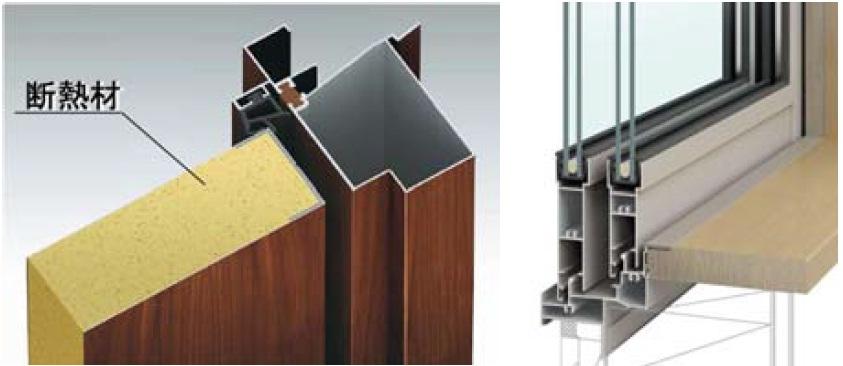 Residential insulation performance will depend largely on the performance of the opening. Door that has been adopted in this property is the thermal insulation specifications to frame. Also, The window glass, Greatly solar heat and ultraviolet light to adopt a thermal barrier Low-e double glass that can be cut, To achieve a reduction of good indoor environment and the heating and cooling load
住宅の断熱性能は開口部の性能に大きく左右されます。当物件で採用しているドアは枠まで断熱仕様です。また、窓ガラスには、日射熱や紫外線を大幅にカットできる遮熱Low-e複層ガラスを採用し、良好な室内環境と冷暖房負荷の軽減を実現します
Location
| 

























