New Homes » Kanto » Kanagawa Prefecture » Atsugi
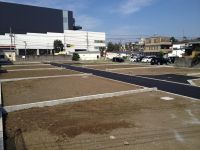 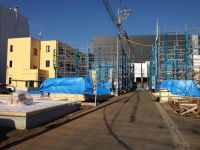
| | Atsugi City, Kanagawa Prefecture 神奈川県厚木市 |
| Odawara Line Odakyu "Hon-Atsugi" walk 30 minutes 小田急小田原線「本厚木」歩30分 |
| Flat 35S corresponding, JHS ground support system 10 years warranty, Mato there room to more than 33 square meters all building land, Living environment favorable フラット35S対応、JHS地盤サポートシステム10年間保証付、全棟土地33坪以上にゆとりある間取、生活環境良好 |
| ■ Atsugi trellis newly built subdivision near <all 9 buildings> appearance ■ Convenient shopping living facilities in enhancement within walking distance ■ Because the development is a subdivision within the road width 4.5m parking happy to all building car space two Allowed ■アツギトレリス近くに新築分譲<全9棟>登場■徒歩圏内に生活施設が充実で買い物便利■開発分譲地内ですので道路幅4.5m駐車もラクラク全棟カースペース2台可 |
Local guide map 現地案内図 | | Local guide map 現地案内図 | Features pickup 特徴ピックアップ | | Corresponding to the flat-35S / Year Available / Parking two Allowed / Energy-saving water heaters / It is close to golf course / Super close / It is close to the city / Facing south / System kitchen / Yang per good / All room storage / Siemens south road / LDK15 tatami mats or more / Corner lot / Japanese-style room / Shaping land / Washbasin with shower / Face-to-face kitchen / Wide balcony / Barrier-free / Toilet 2 places / Bathroom 1 tsubo or more / 2-story / 2 or more sides balcony / South balcony / Double-glazing / Zenshitsuminami direction / High speed Internet correspondence / Warm water washing toilet seat / Underfloor Storage / The window in the bathroom / TV monitor interphone / High-function toilet / Ventilation good / Walk-in closet / All room 6 tatami mats or more / Water filter / All rooms are two-sided lighting / Flat terrain / Development subdivision in フラット35Sに対応 /年内入居可 /駐車2台可 /省エネ給湯器 /ゴルフ場が近い /スーパーが近い /市街地が近い /南向き /システムキッチン /陽当り良好 /全居室収納 /南側道路面す /LDK15畳以上 /角地 /和室 /整形地 /シャワー付洗面台 /対面式キッチン /ワイドバルコニー /バリアフリー /トイレ2ヶ所 /浴室1坪以上 /2階建 /2面以上バルコニー /南面バルコニー /複層ガラス /全室南向き /高速ネット対応 /温水洗浄便座 /床下収納 /浴室に窓 /TVモニタ付インターホン /高機能トイレ /通風良好 /ウォークインクロゼット /全居室6畳以上 /浄水器 /全室2面採光 /平坦地 /開発分譲地内 | Event information イベント情報 | | Local tours (please visitors to direct local) schedule / Every Saturday, Sunday and public holidays time / 10:00 ~ 16:00 every Saturday, Sunday and public holidays AM 10:00 ~ Because there such as in local sales meetings detailed documentation to PM 4:00, Please apologize for voice feel free to to the local charge 現地見学会(直接現地へご来場ください)日程/毎週土日祝時間/10:00 ~ 16:00毎週土日祝 AM 10:00 ~ PM 4:00 まで 現地販売会開催中詳しい資料等ございますので、お気軽に現地担当へお声掛けください | Property name 物件名 | | Libre Garden S Atsugi hot water third all 8 buildings ・ Fourth all 1 buildings リーブルガーデンS 厚木温水第3 全8棟 ・ 第4 全1棟 | Price 価格 | | 26,800,000 yen ~ 29,800,000 yen 2680万円 ~ 2980万円 | Floor plan 間取り | | 4LDK ~ 4LDK + S (storeroom) 4LDK ~ 4LDK+S(納戸) | Units sold 販売戸数 | | 9 units 9戸 | Total units 総戸数 | | 9 units 9戸 | Land area 土地面積 | | 110.28 sq m ~ 134.57 sq m (33.35 tsubo ~ 40.70 tsubo) (Registration) 110.28m2 ~ 134.57m2(33.35坪 ~ 40.70坪)(登記) | Building area 建物面積 | | 97.7 sq m ~ 105.99 sq m (29.55 tsubo ~ 32.06 tsubo) (measured) 97.7m2 ~ 105.99m2(29.55坪 ~ 32.06坪)(実測) | Driveway burden-road 私道負担・道路 | | Atsugi road 4.5m width asphalt paving 厚木市道4.5m幅アスファルト舗装 | Completion date 完成時期(築年月) | | 2013 end of December schedule 2013年12月末予定 | Address 住所 | | Atsugi City, Kanagawa Prefecture hot water shaped Nakahara 2038 No. 1 神奈川県厚木市温水字中原2038番1他 | Traffic 交通 | | Odawara Line Odakyu "Hon-Atsugi" walk 30 minutes
Odawara Line Odakyu "Hon-Atsugi" bus 7 minutes Midorigaoka entrance walk 3 minutes 小田急小田原線「本厚木」歩30分
小田急小田原線「本厚木」バス7分緑ヶ丘入口歩3分
| Related links 関連リンク | | [Related Sites of this company] 【この会社の関連サイト】 | Contact お問い合せ先 | | TEL: 0800-601-4809 [Toll free] mobile phone ・ Also available from PHS
Caller ID is not notified
Please contact the "saw SUUMO (Sumo)"
If it does not lead, If the real estate company TEL:0800-601-4809【通話料無料】携帯電話・PHSからもご利用いただけます
発信者番号は通知されません
「SUUMO(スーモ)を見た」と問い合わせください
つながらない方、不動産会社の方は
| Most price range 最多価格帯 | | 28 million yen (5 units) 2800万円台(5戸) | Building coverage, floor area ratio 建ぺい率・容積率 | | Building coverage: 60%, Volume ratio: 200% 建ぺい率:60%、容積率:200% | Time residents 入居時期 | | 2013 end of December schedule 2013年12月末予定 | Land of the right form 土地の権利形態 | | Ownership 所有権 | Structure and method of construction 構造・工法 | | Wooden 2-story (framing method) 木造2階建(軸組工法) | Construction 施工 | | One construction Co., Ltd. 一建設株式会社 | Use district 用途地域 | | Industry 工業 | Land category 地目 | | Residential land 宅地 | Other limitations その他制限事項 | | Regulations have by the Landscape Act 景観法による規制有 | Overview and notices その他概要・特記事項 | | Building confirmation number: first H25SBC- Make 02926H issue other 建築確認番号:第H25SBC-確02926H号他 | Company profile 会社概要 | | <Marketing alliance (agency)> Governor of Kanagawa Prefecture (7) No. 015256 (with) the die Shaw Estate Yubinbango243-0027 Atsugi City, Kanagawa Prefecture Aiko east 1-14-2 <販売提携(代理)>神奈川県知事(7)第015256号(有)ダイショウエステート〒243-0027 神奈川県厚木市愛甲東1-14-2 |
Local appearance photo現地外観写真 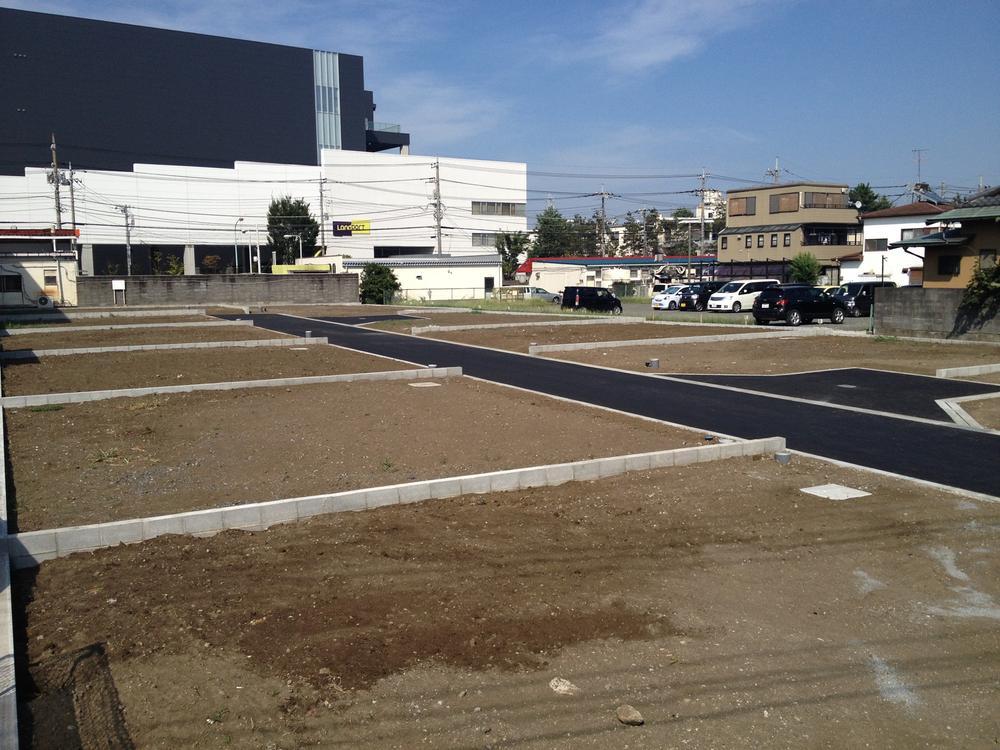 New streets is born development subdivision new construction all 9 buildings sale
開発分譲地新築全9棟販売新しい街並みが誕生します
Local photos, including front road前面道路含む現地写真 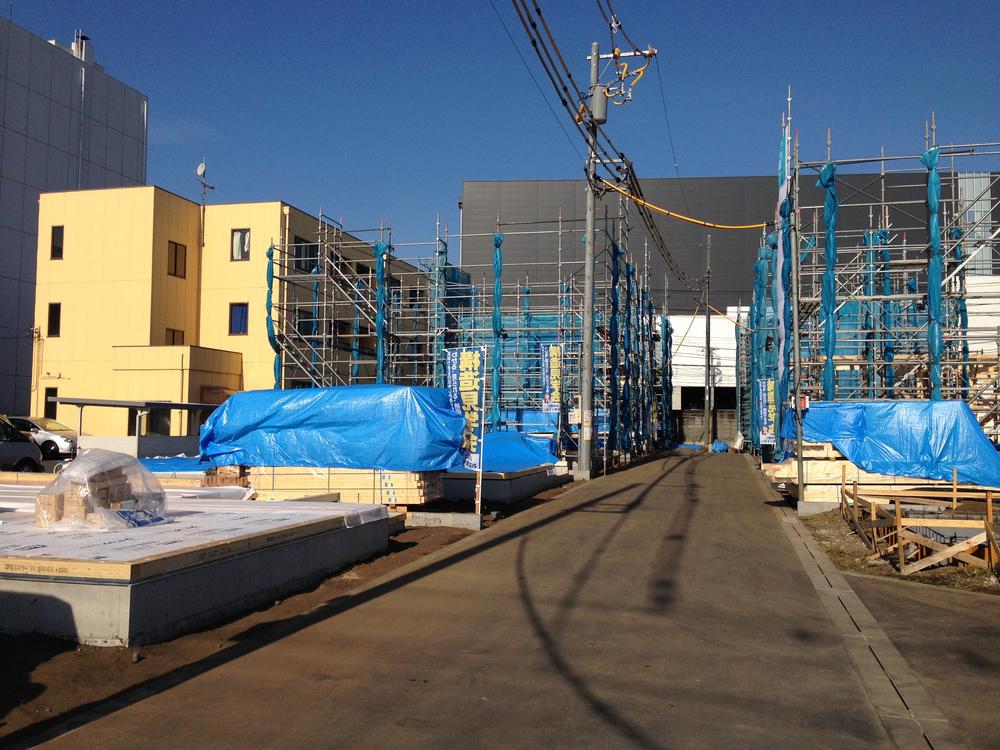 Large-scale development subdivision We are new streets one after another completion of framework of all 9 buildings! ! We are held every weekend local sales meeting. Come please refer to the local! ! (November 24, 2013 Local shooting)
大型開発分譲地 全9棟の新しい街並み続々と上棟しています!!毎週末現地販売会を開催しております。是非現地をご覧ください!!(2013年11月24日 現地撮影)
Other localその他現地 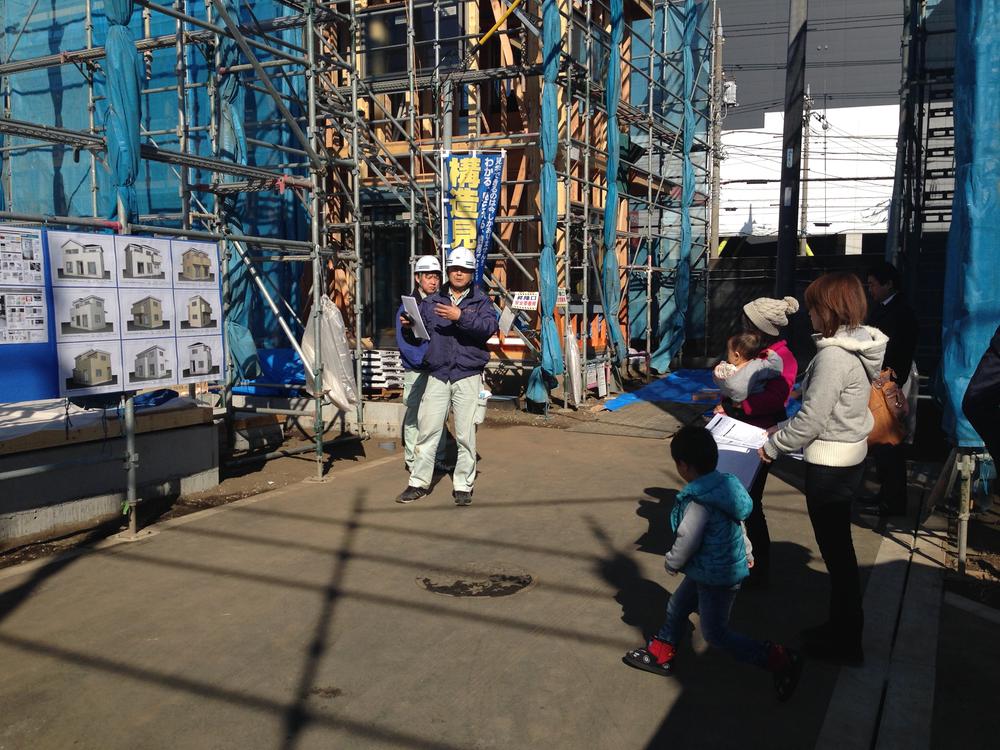 <November 23, structure tour appearance of the> We will listen to the story of the eagerly architect, Customer! How to build a building that does not hear everyday, Element, Parts, etc., It is described in detail. (November 23, 2013) Shooting
<11月23日構造見学会の様子>
熱心に建築士の話を聞いてくださる、お客様!普段聞けないような建物の建て方、部材、部品等、詳しく説明しています。
(2013年11月23日)撮影
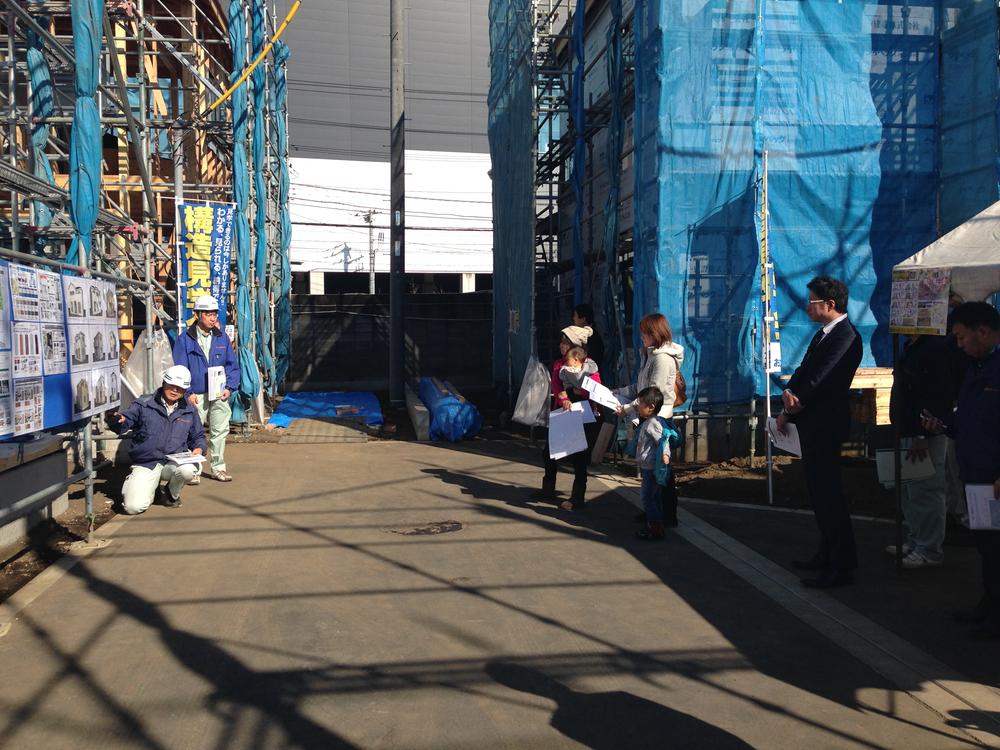 <November 23, structure tours (2)> After this into the building, , , Actually pillars and hardware, Method is a description of the. (November 23, 2013) Shooting
<11月23日構造見学会 (2)>
この後建物内へ、、、実際に柱や金物、工法の説明です。
(2013年11月23日)撮影
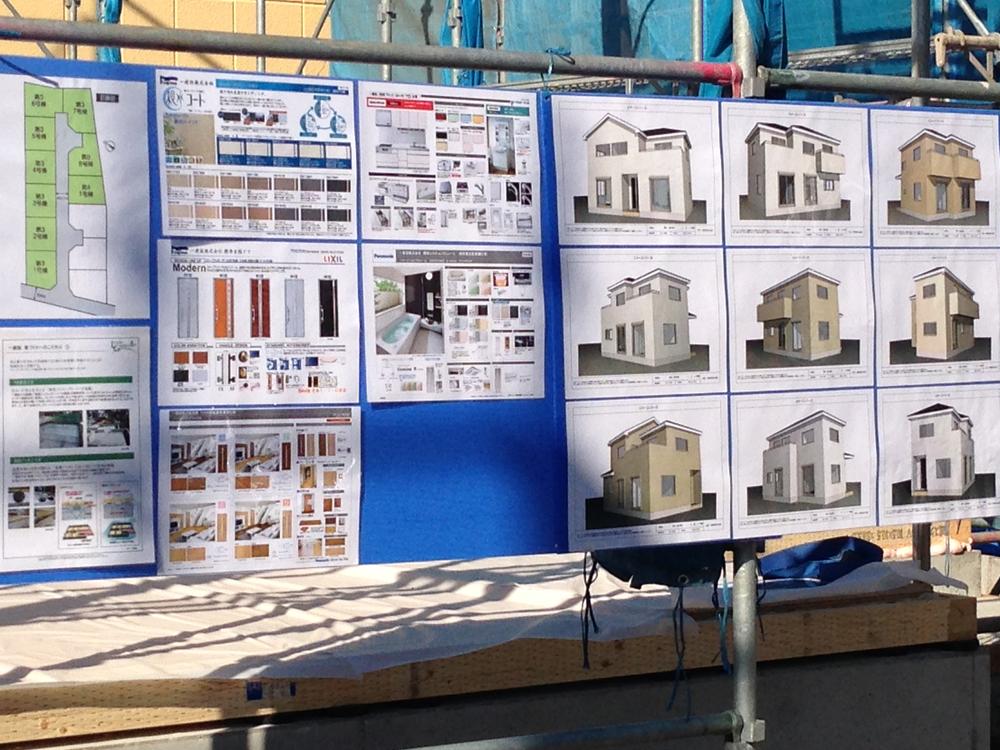 <Structure tour November 23 (3)> Check the bulletin and actually adopted by the interior material! Please hear anything if there is a Building anxious. (November 23, 2013) Shooting
<11月23日構造見学会(3)>
実際に採用される内装材などを掲示物で確認!気になる号棟があればなんでも聞いてください。
(2013年11月23日)撮影
Access view交通アクセス図 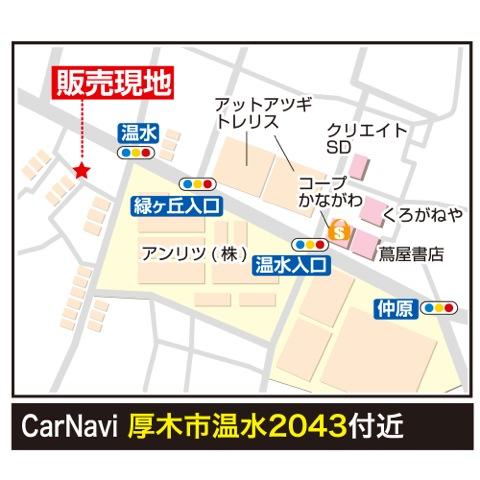 The current land plan in view
【 現 地 案 内 図 】
Rendering (appearance)完成予想図(外観) 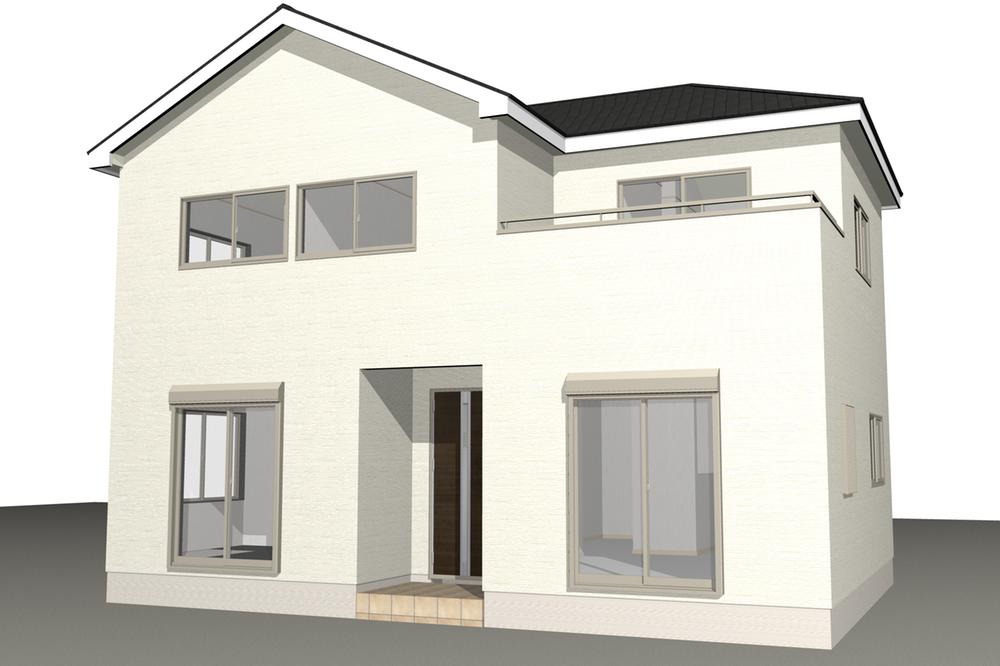 Atsugi hot water number 3 ・ 1 Building Price: 2,980 yen (tax included) □ LDK15.75 Pledge □ Japanese-style room 6 quires □ Western-style 8 pledge □ Western-style 6 Pledge □ Western-style 6 Pledge □ WIC2 Pledge □ 4LDK + WIC
厚木温水 第3・1号棟価格:2,980万円(税込)□LDK15.75帖 □和室6帖□洋室8帖 □洋室6帖 □洋室6帖□WIC2帖 □4LDK+WIC
Floor plan間取り図 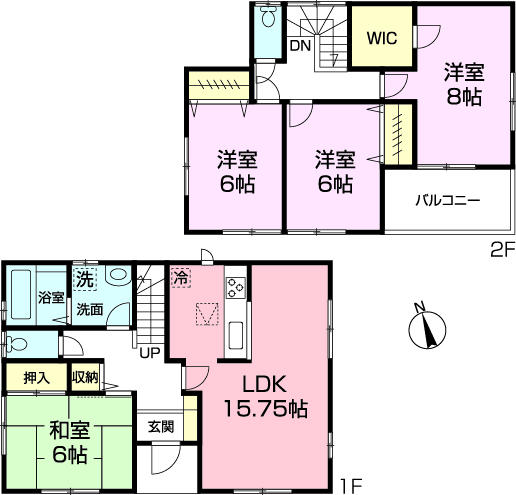 (number 3 1 Building), Price 29,800,000 yen, 4LDK+S, Land area 111.97 sq m , Building area 103.5 sq m
(第3 1号棟)、価格2980万円、4LDK+S、土地面積111.97m2、建物面積103.5m2
The entire compartment Figure全体区画図 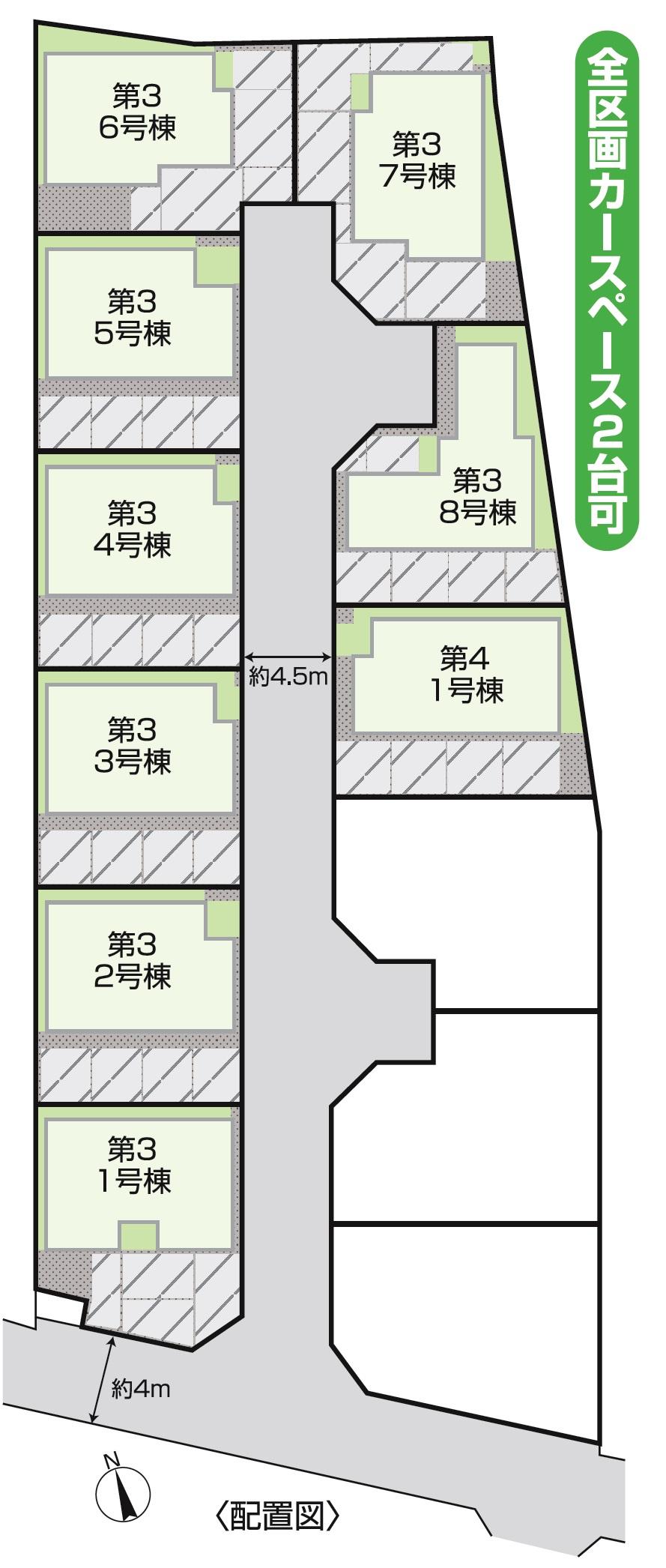 New construction condominium Atsugi hot water third all 8 buildings Fourth all 1 buildings sale
新築分譲厚木温水第3全8棟 第4全1棟販売
Rendering (appearance)完成予想図(外観) 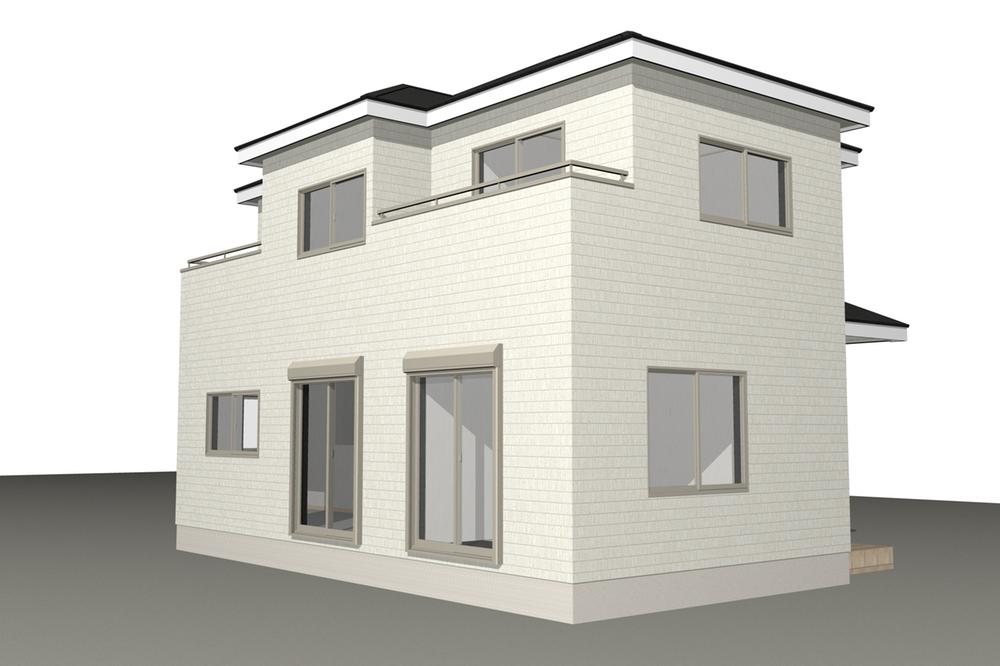 Atsugi hot water number 3 ・ Building 2 Price: 2,880 yen (tax included) □ LDK16 Pledge □ Japanese-style room 6 quires □ Western-style 8.75 Pledge □ Western-style 6 Pledge □ Western-style 6 Pledge □ WIC2 Pledge □ 4LDK + WIC
厚木温水 第3・2号棟価格:2,880万円(税込)□LDK16帖 □和室6帖□洋室8.75帖 □洋室6帖□洋室6帖□WIC2帖 □4LDK+WIC
Floor plan間取り図 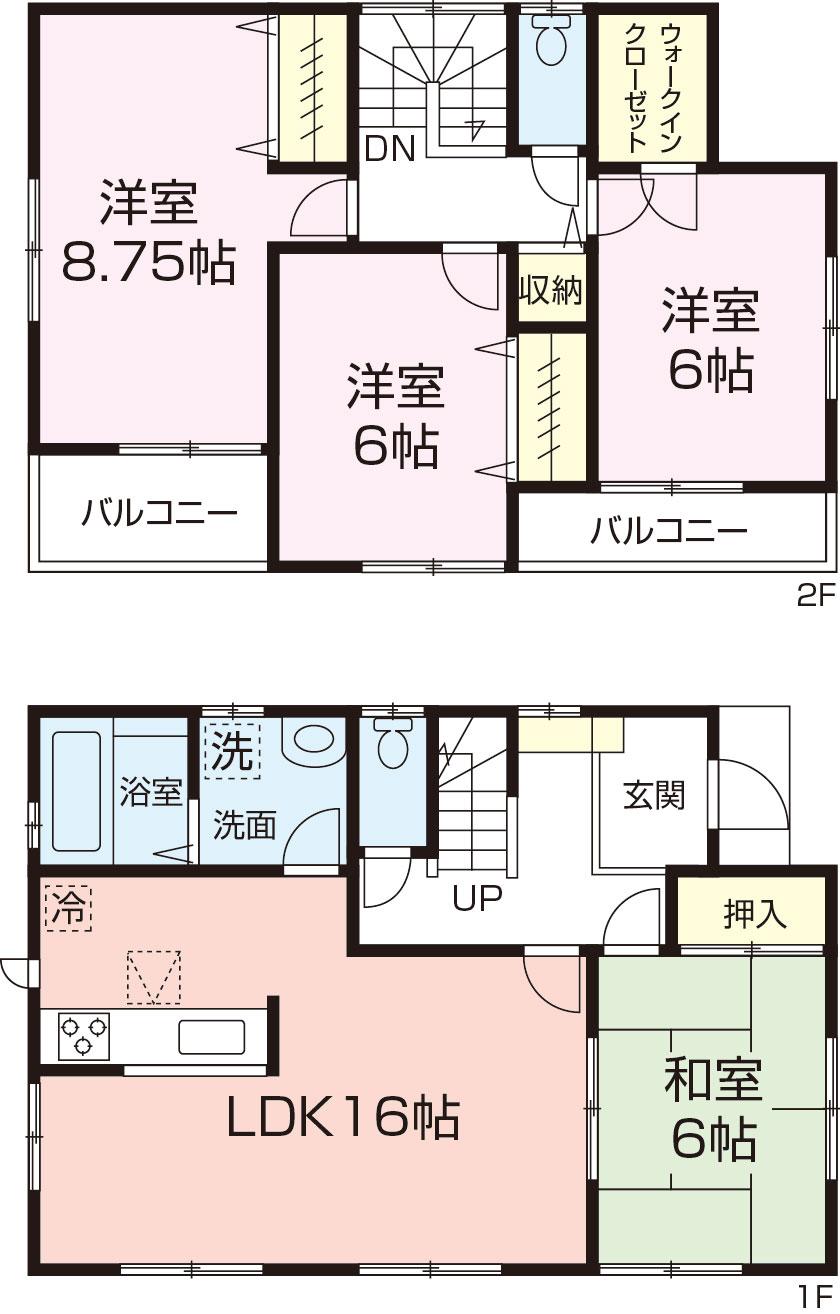 (number 3 2 Building), Price 28.8 million yen, 4LDK+S, Land area 110.3 sq m , Building area 103.92 sq m
(第3 2号棟)、価格2880万円、4LDK+S、土地面積110.3m2、建物面積103.92m2
Rendering (appearance)完成予想図(外観) 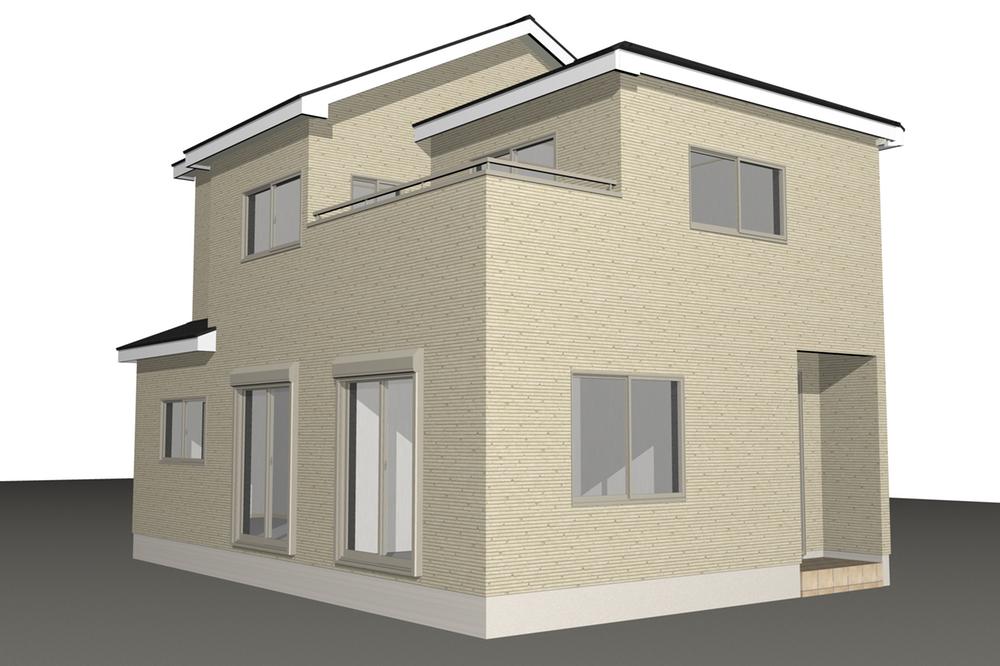 Atsugi hot water number 3 ・ 3 Building Price: 2,880 yen (tax included) □ LDK15.82 Pledge □ Japanese-style room 6 quires □ Western-style 8 pledge □ Western-style 7.5 Pledge □ Western-style 6 Pledge □ 4LDK
厚木温水 第3・3号棟価格:2,880万円(税込)□LDK15.82帖 □和室6帖□洋室8帖 □洋室7.5帖 □洋室6帖□4LDK
Floor plan間取り図 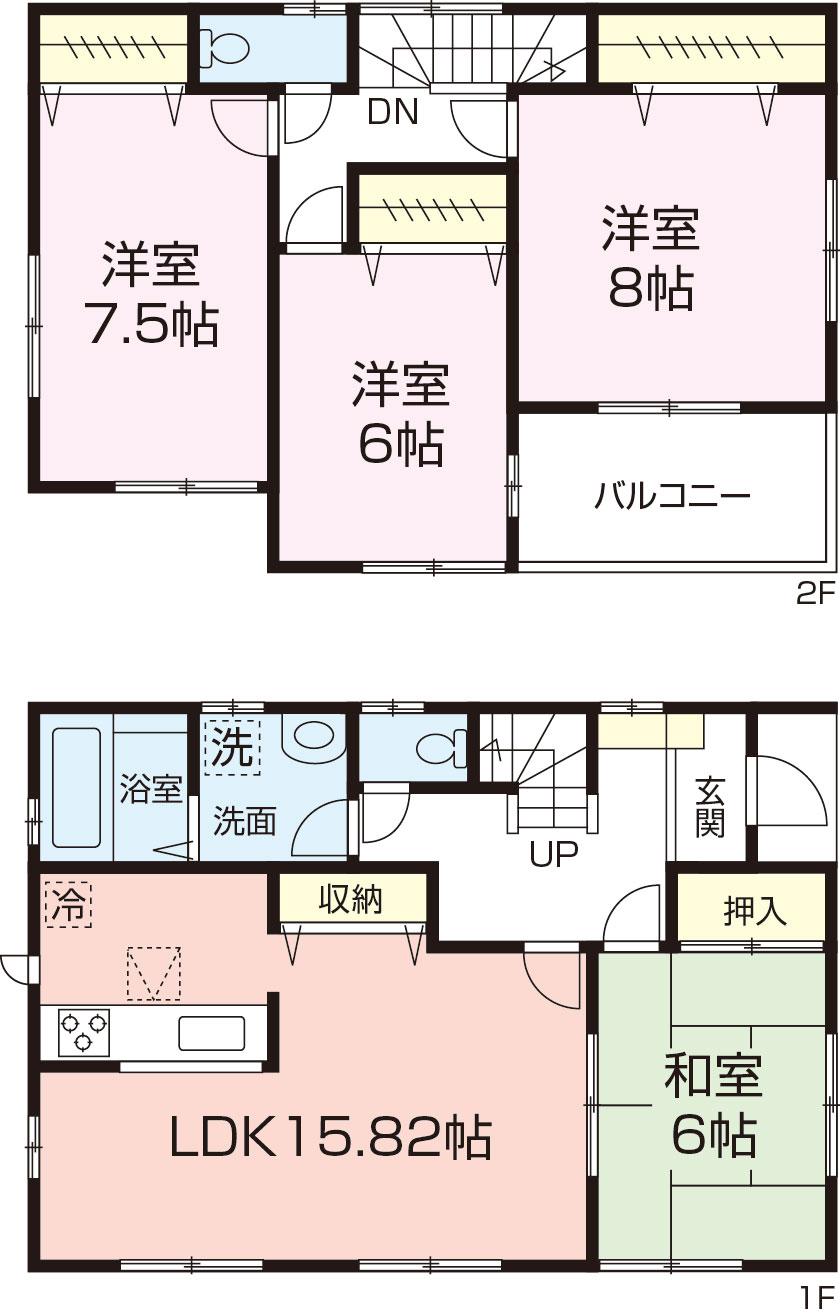 (number 3 3 Building), Price 28.8 million yen, 4LDK, Land area 110.29 sq m , Building area 97.71 sq m
(第3 3号棟)、価格2880万円、4LDK、土地面積110.29m2、建物面積97.71m2
Rendering (appearance)完成予想図(外観) 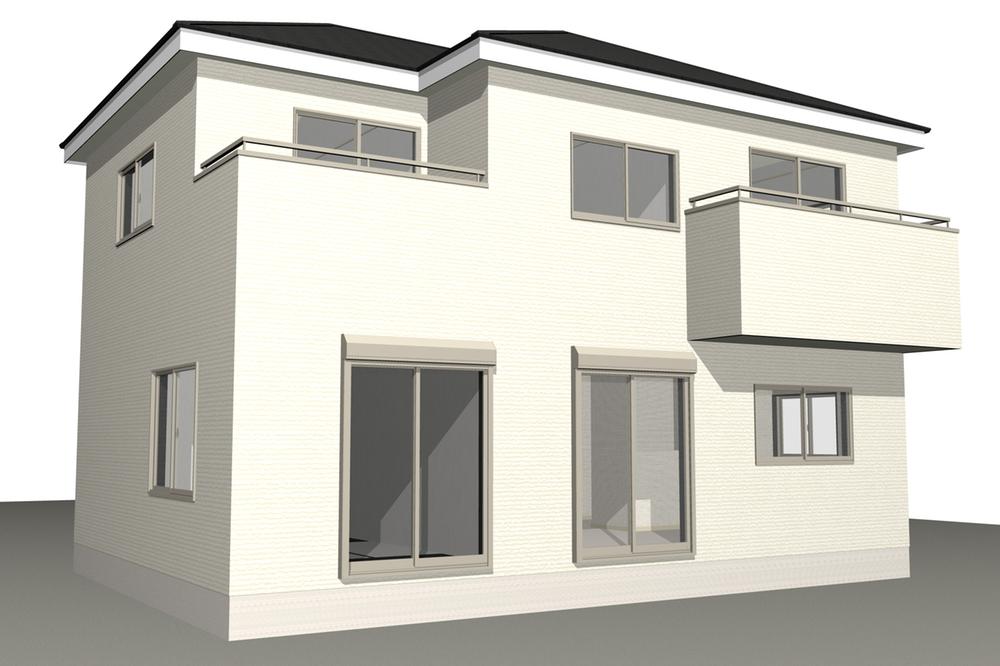 Atsugi hot water third ・ 4 Building Price: 2,880 yen (tax included) □ LDK16 Pledge □ Japanese-style room 6 quires □ Western-style 9 Pledge □ Western-style 6.75 Pledge □ Western-style 5.5 Pledge □ South side two-sided balcony □ 4LDK
厚木温水 第3・4号棟価格:2,880万円(税込)□LDK16帖 □和室6帖□洋室9帖 □洋室6.75帖□洋室5.5帖 □南側2面バルコニー□4LDK
Floor plan間取り図 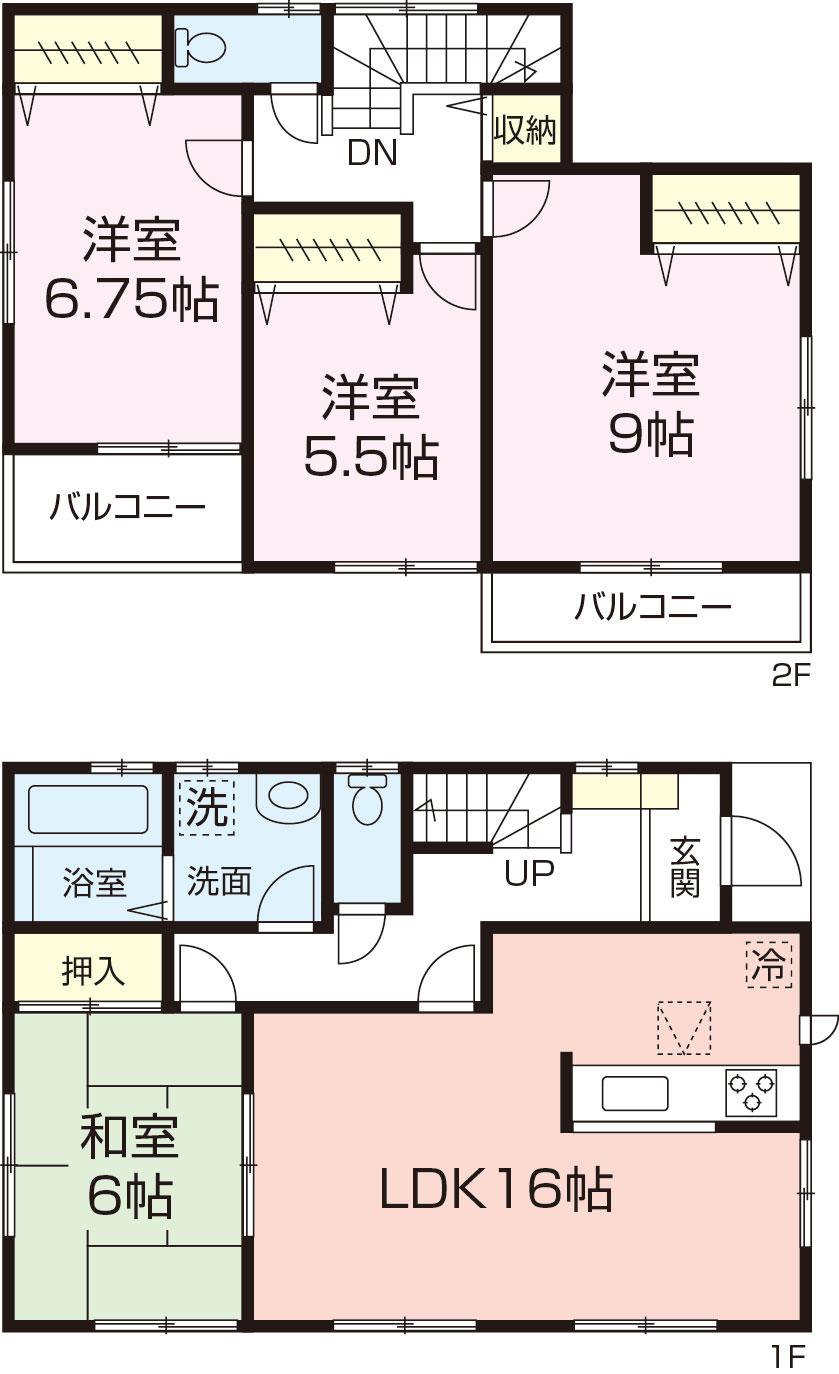 (number 3 4 Building), Price 28.8 million yen, 4LDK, Land area 110.28 sq m , Building area 105.58 sq m
(第3 4号棟)、価格2880万円、4LDK、土地面積110.28m2、建物面積105.58m2
Rendering (appearance)完成予想図(外観) 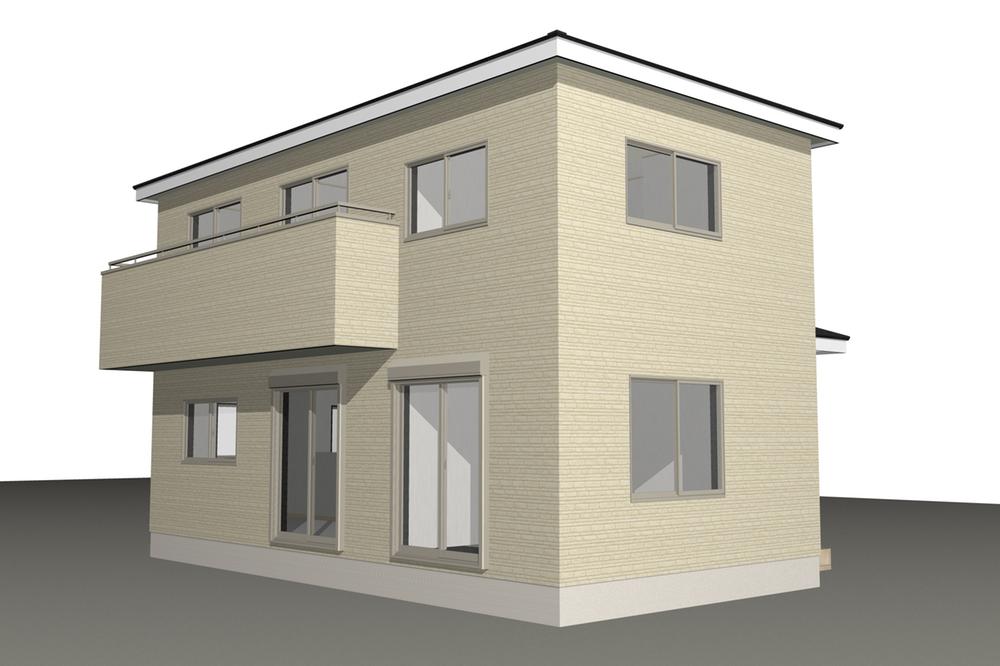 Atsugi hot water third ・ 5 Building
厚木温水第3・5号棟
Floor plan間取り図 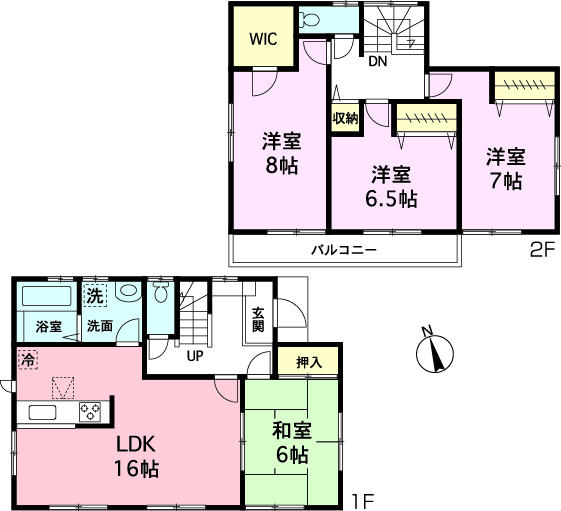 (number 3 5 Building), Price 28.8 million yen, 4LDK+S, Land area 110.28 sq m , Building area 105.99 sq m
(第3 5号棟)、価格2880万円、4LDK+S、土地面積110.28m2、建物面積105.99m2
Rendering (appearance)完成予想図(外観) 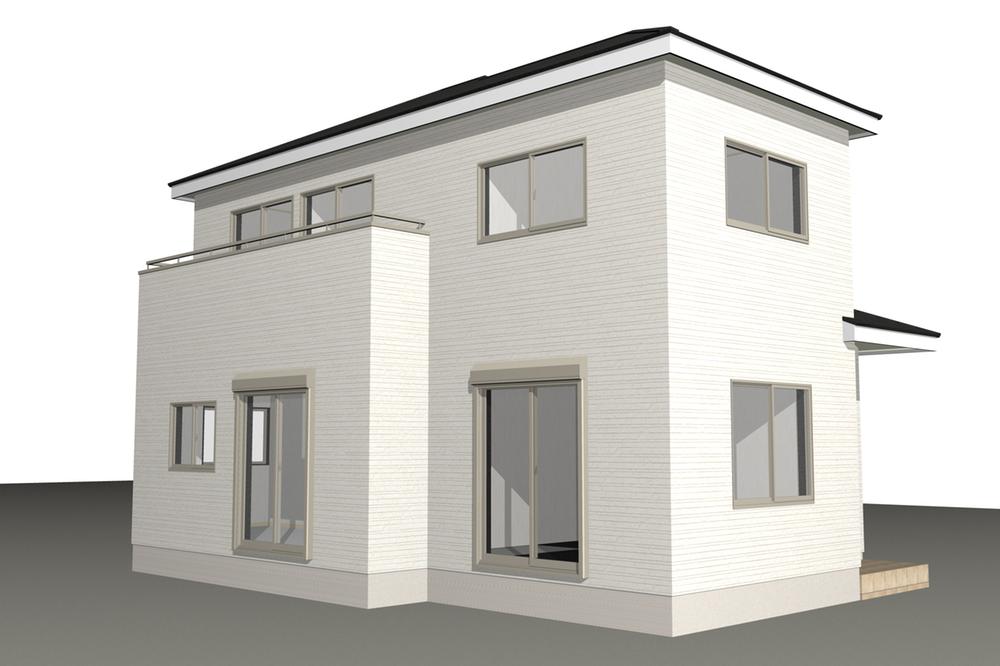 Atsugi hot water number 3 ・ 6 Building
厚木温水 第3・6号棟
Floor plan間取り図 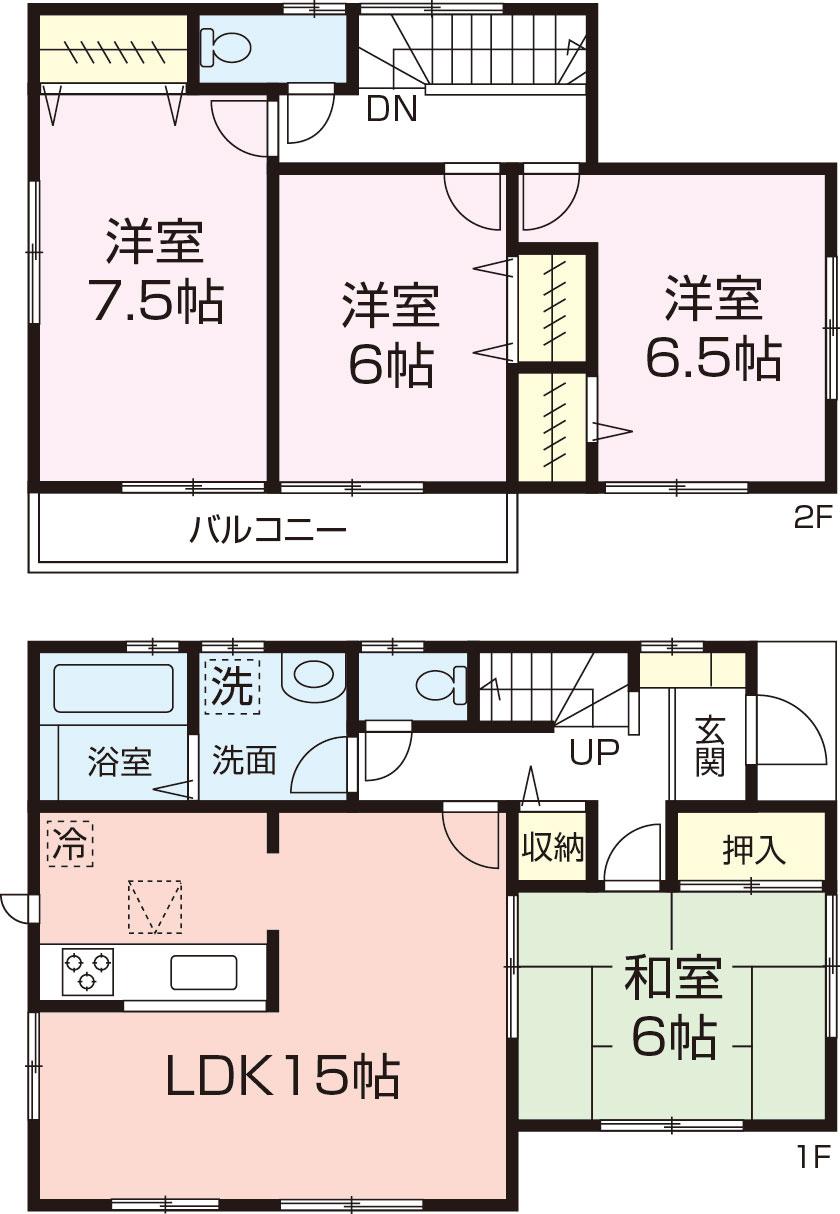 (number 3 6 Building), Price 26,800,000 yen, 4LDK, Land area 123.9 sq m , Building area 97.7 sq m
(第3 6号棟)、価格2680万円、4LDK、土地面積123.9m2、建物面積97.7m2
Rendering (appearance)完成予想図(外観) 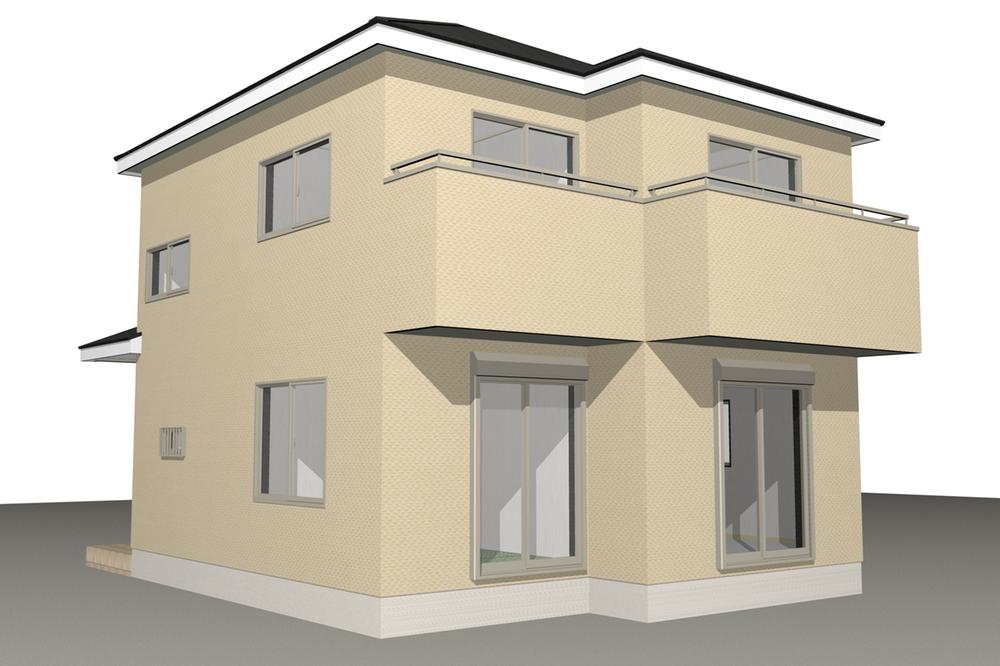 Atsugi hot water number 3 ・ 7 Building
厚木温水 第3・7号棟
Floor plan間取り図 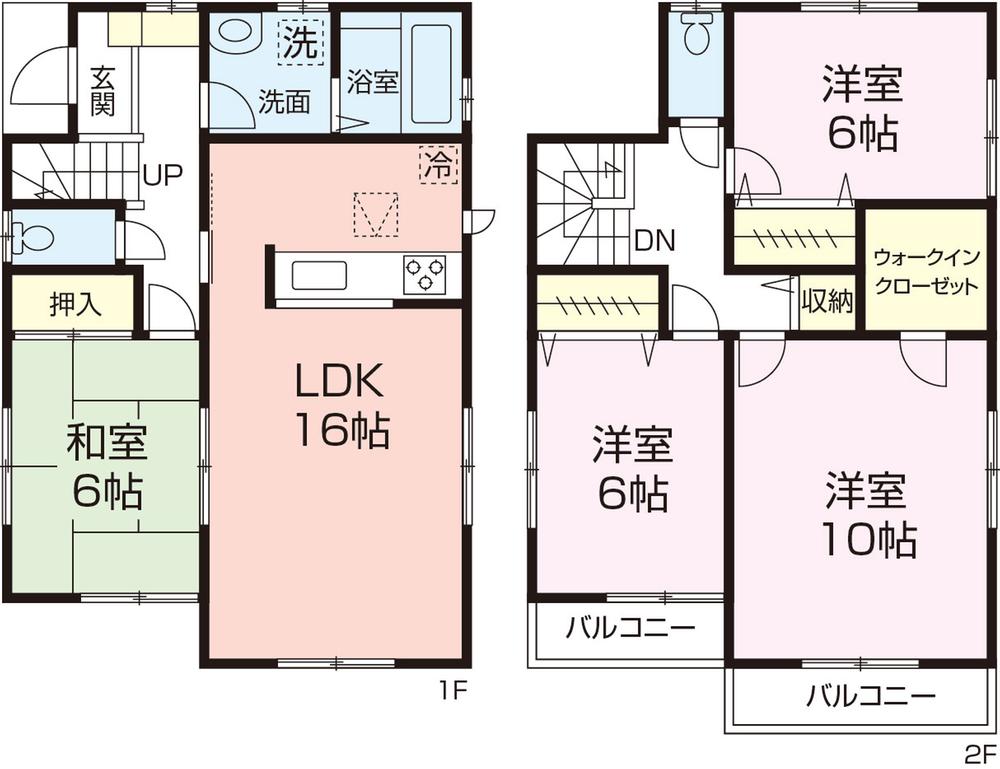 (number 3 7 Building), Price 29,800,000 yen, 4LDK+S, Land area 134.57 sq m , Building area 105.99 sq m
(第3 7号棟)、価格2980万円、4LDK+S、土地面積134.57m2、建物面積105.99m2
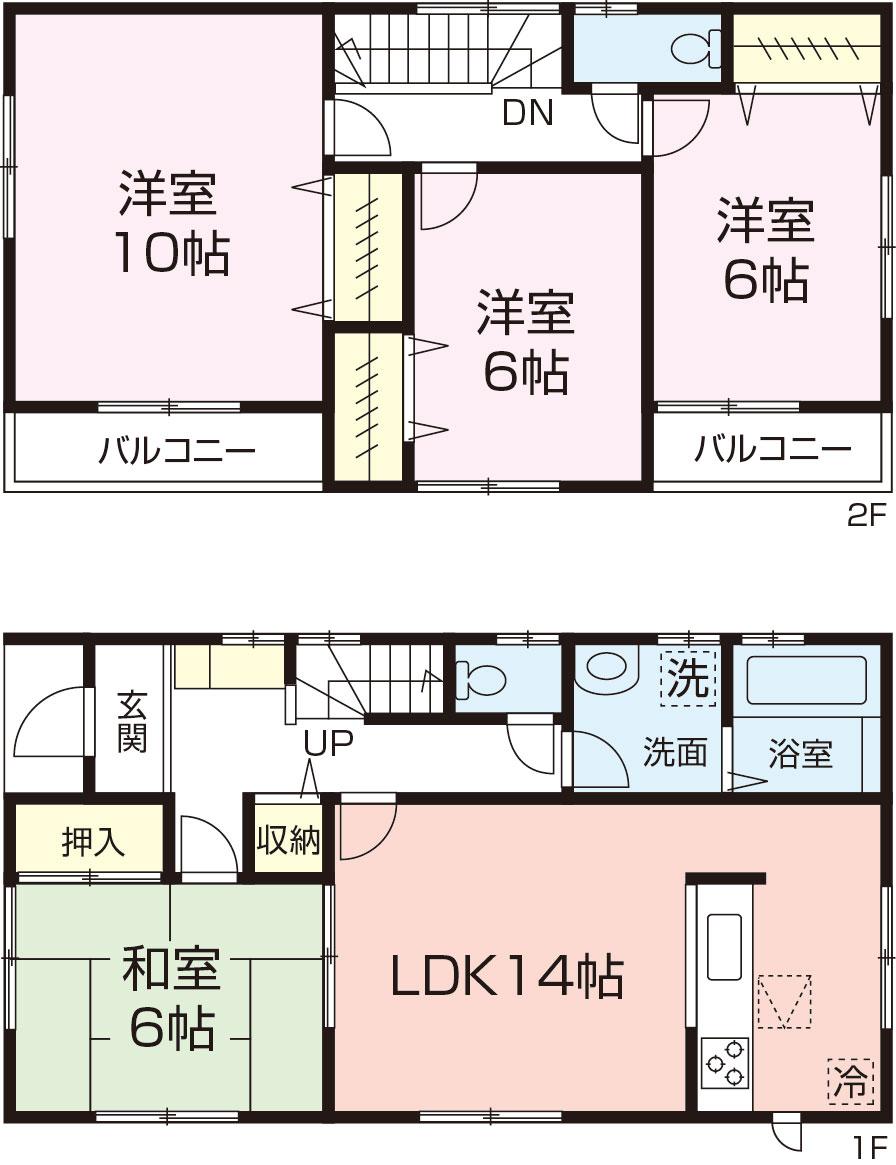 All nine buildings sale development subdivision new construction
開発分譲地新築全9棟販売
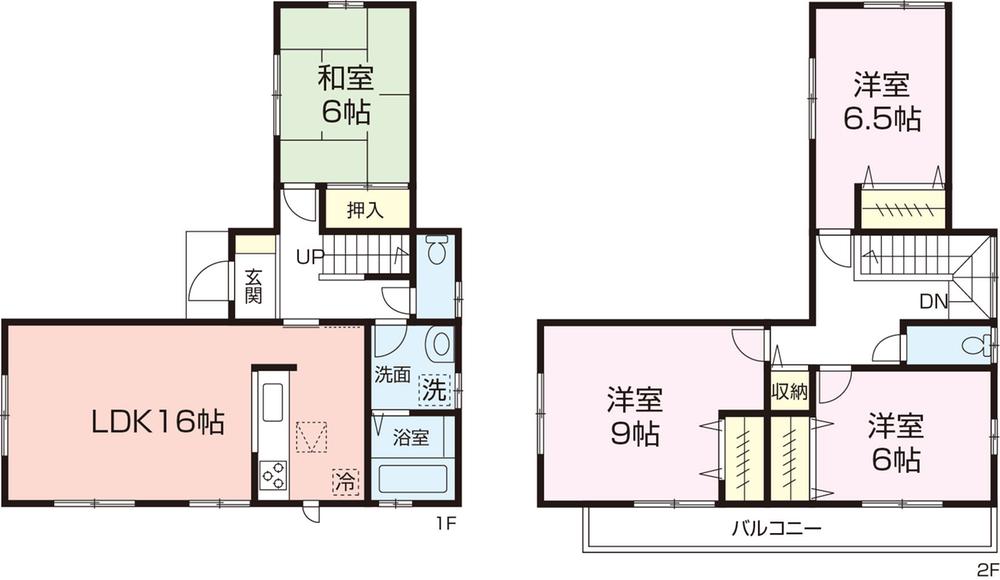 All nine buildings sale development subdivision new construction
開発分譲地新築全9棟販売
Other Equipmentその他設備 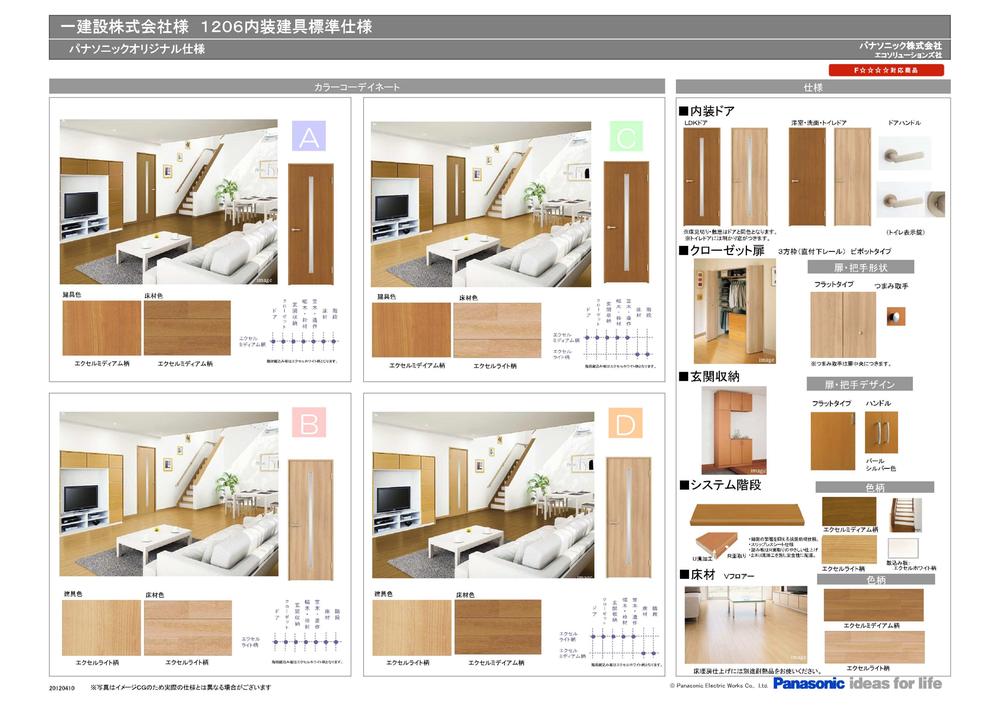 Panasonic original specification
パナソニックオリジナル仕様
Security equipment防犯設備 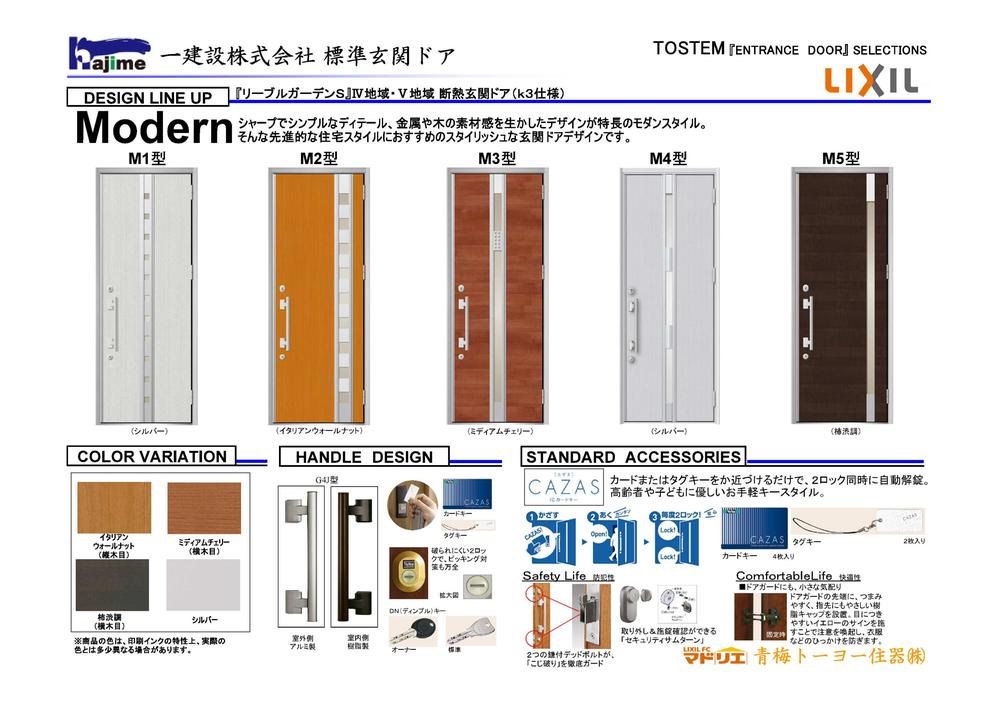 TOSTEM entrance door specification
トステムエントランスドア仕様
Other Equipmentその他設備 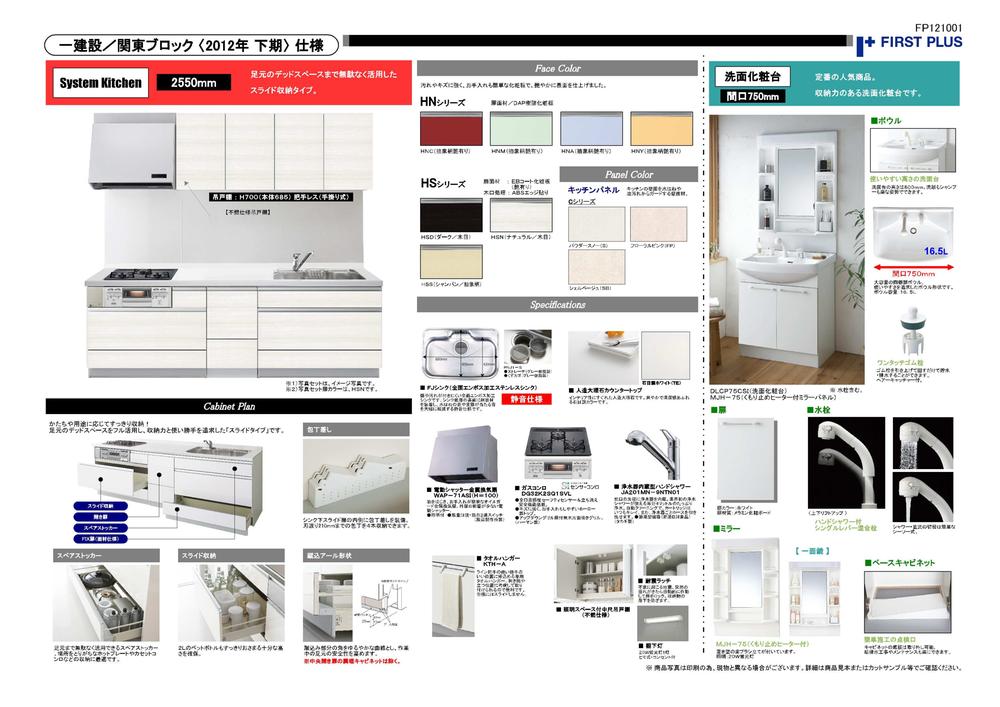 Fast Plus system Kitchen specification
ファーストプラスシステムキッチン仕様
Local guide map現地案内図 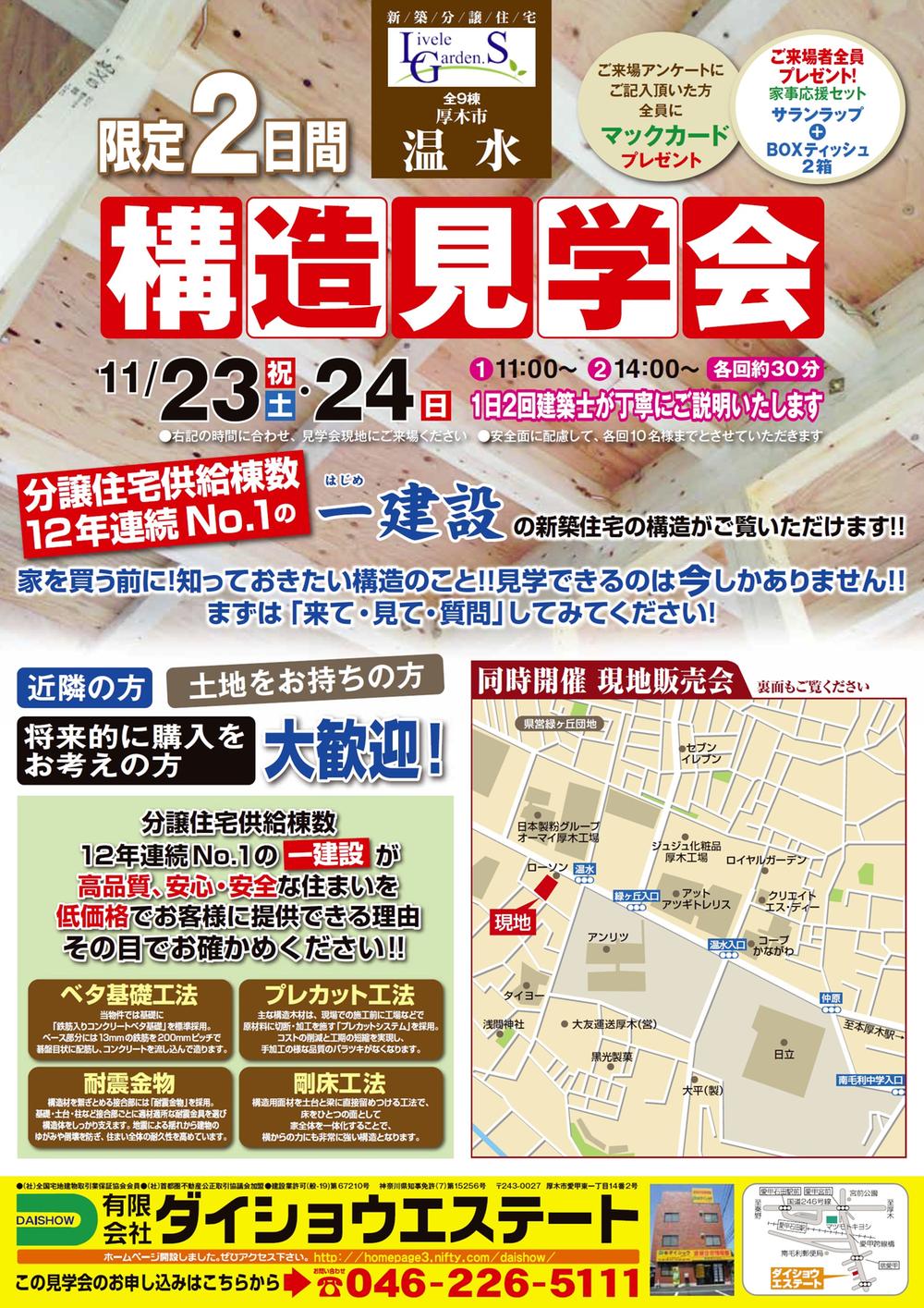 ~ Limit 2 days Structure tours held decision ~ (1)11:00 ~ (2)14:00 ~ Now the gift there can tour to everybody twice architect 30 minutes about one day each time is our carefully you will explain your visit! There is not only!
~ 限定2日間 構造見学会開催決定 ~ (1)11:00 ~ (2)14:00 ~ 各回30分程度1日2回建築士が丁寧に説明いたしますご来場頂いた皆様にプレゼントあり 見学できるのは今!しかありません!
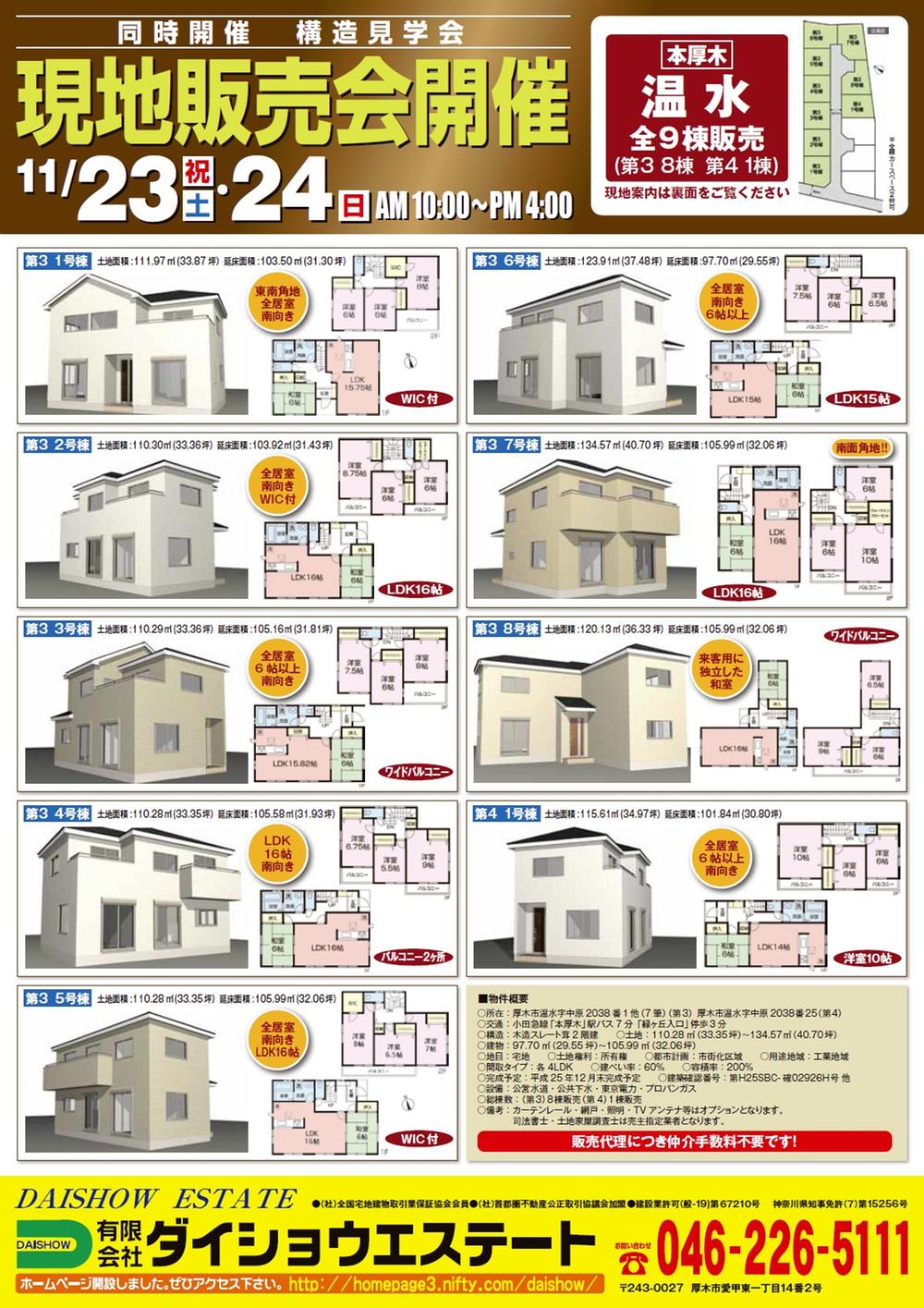 ~ Local sales meeting Held at the same time ~
~ 現地販売会 同時開催 ~
Other Equipmentその他設備 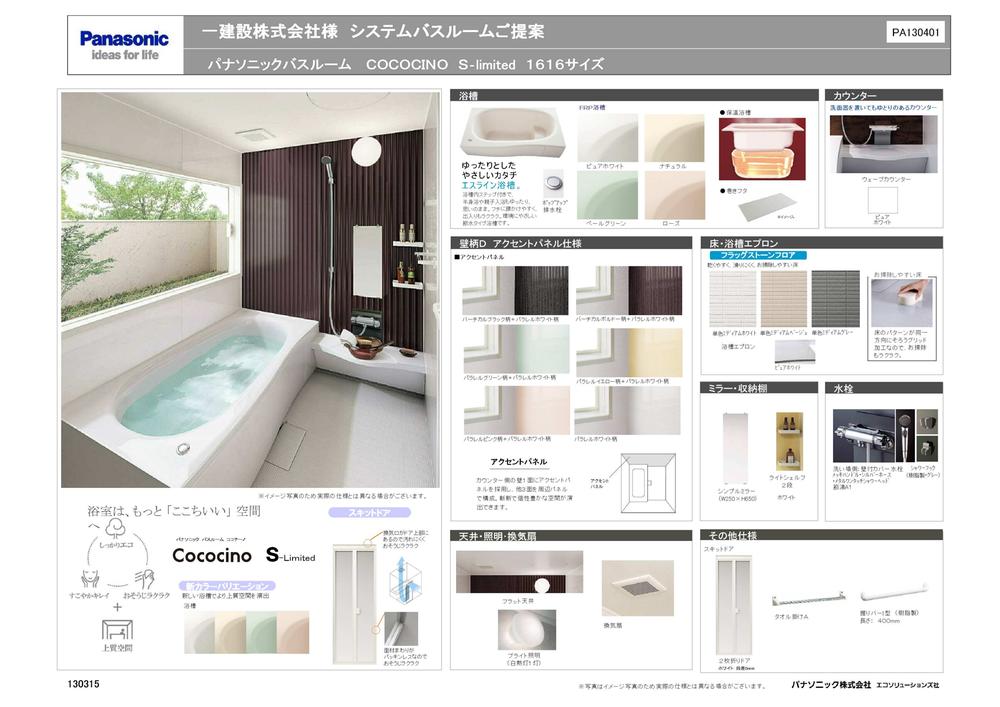 Panasonic bathroom COCOCINO (1616) specification
パナソニックバスルームCOCOCINO(1616)仕様
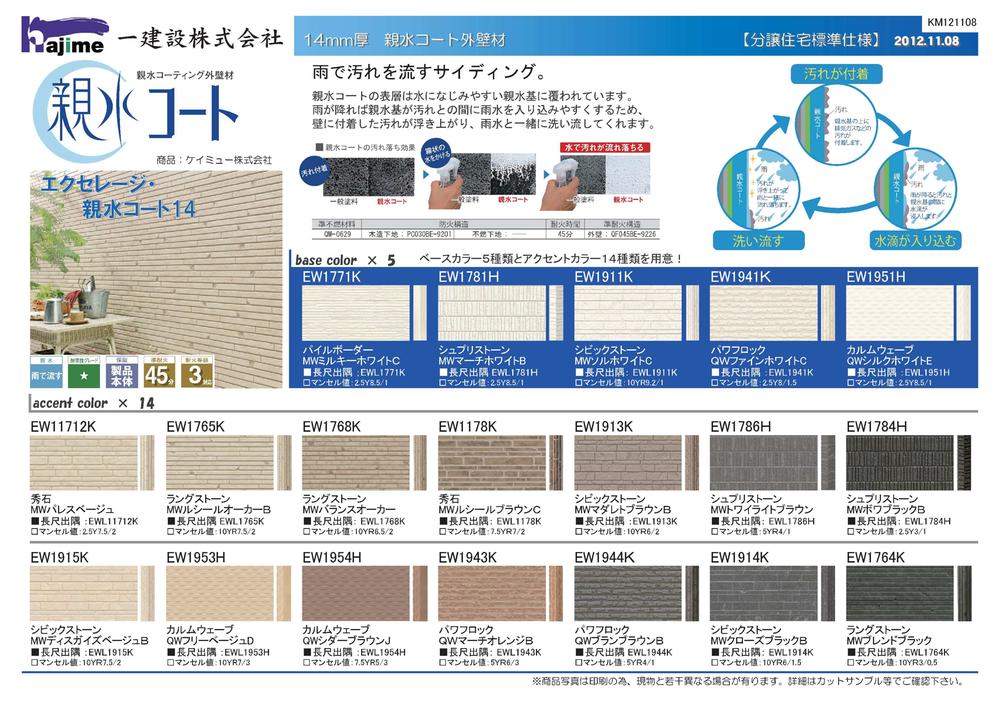 Hydrophilic coating external wall material
親水コーティング外壁材
Location
| 






























