New Homes » Kanto » Kanagawa Prefecture » Atsugi
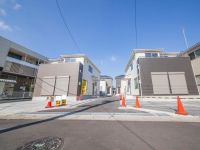 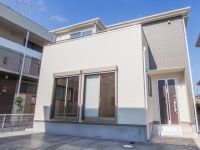
| | Atsugi City, Kanagawa Prefecture 神奈川県厚木市 |
| Odakyu Odawara Line "Hon-Atsugi" bus 23 minutes Ayumi Koyama 2 minutes 小田急小田原線「本厚木」バス23分小山歩2分 |
| ☆ It is more than 36 square meters of all building land Yutori ☆ ◆ Living 15.5 quires more, All room 6 quires more 4LDK! ◆ It is a popular face-to-face kitchen ◆ Zento balcony facing south! ☆全棟土地ゆとりの36坪以上です☆◆リビング15.5帖以上、全居室6帖以上の4LDK!◆人気の対面キッチンです◆全棟バルコニー南向き! |
| Facing south, System kitchen, All room storage, LDK15 tatami mats or moreese-style room, Face-to-face kitchen, Toilet 2 places, 2-story, South balcony, Warm water washing toilet seat, Underfloor Storage, All room 6 tatami mats or more 南向き、システムキッチン、全居室収納、LDK15畳以上、和室、対面式キッチン、トイレ2ヶ所、2階建、南面バルコニー、温水洗浄便座、床下収納、全居室6畳以上 |
Features pickup 特徴ピックアップ | | Facing south / System kitchen / All room storage / LDK15 tatami mats or more / Japanese-style room / Face-to-face kitchen / Toilet 2 places / 2-story / South balcony / Warm water washing toilet seat / Underfloor Storage / All room 6 tatami mats or more 南向き /システムキッチン /全居室収納 /LDK15畳以上 /和室 /対面式キッチン /トイレ2ヶ所 /2階建 /南面バルコニー /温水洗浄便座 /床下収納 /全居室6畳以上 | Property name 物件名 | | Libre Garden Atsugi Oikawa All four buildings リーブルガーデン 厚木 及川 全4棟 | Price 価格 | | 23.8 million yen ~ 25,800,000 yen 2380万円 ~ 2580万円 | Floor plan 間取り | | 4LDK 4LDK | Units sold 販売戸数 | | 4 units 4戸 | Land area 土地面積 | | 121.61 sq m ~ 126.64 sq m 121.61m2 ~ 126.64m2 | Building area 建物面積 | | 100.19 sq m ・ 101.85 sq m 100.19m2・101.85m2 | Completion date 完成時期(築年月) | | October 2013 2013年10月 | Address 住所 | | Atsugi City, Kanagawa Prefecture Oikawa 神奈川県厚木市及川 | Traffic 交通 | | Odakyu Odawara Line "Hon-Atsugi" bus 23 minutes Ayumi Koyama 2 minutes 小田急小田原線「本厚木」バス23分小山歩2分
| Related links 関連リンク | | [Related Sites of this company] 【この会社の関連サイト】 | Person in charge 担当者より | | Rep Sugimoto Ryoji age: we are a looking for properties delight customers with suggestions that unlike the 30's other real estate agent. Please leave. 担当者杉本 良二年齢:30代他の不動産屋と違ったご提案でお客様に喜んで頂ける物件探しをしています。おまかせ下さい。 | Contact お問い合せ先 | | TEL: 0800-601-7099 [Toll free] mobile phone ・ Also available from PHS
Caller ID is not notified
Please contact the "saw SUUMO (Sumo)"
If it does not lead, If the real estate company TEL:0800-601-7099【通話料無料】携帯電話・PHSからもご利用いただけます
発信者番号は通知されません
「SUUMO(スーモ)を見た」と問い合わせください
つながらない方、不動産会社の方は
| Most price range 最多価格帯 | | 25 million yen (2 units) 2500万円台(2戸) | Time residents 入居時期 | | Consultation 相談 | Land of the right form 土地の権利形態 | | Ownership 所有権 | Use district 用途地域 | | One dwelling 1種住居 | Overview and notices その他概要・特記事項 | | Contact: Sugimoto Ryoji, Building confirmation number: No. H25 Make KBI-03153 other 担当者:杉本 良二、建築確認番号:第H25確KBI-03153号 他 | Company profile 会社概要 | | <Marketing alliance (agency)> Minister of Land, Infrastructure and Transport (1) the first 008,392 No. Century 21 Taise housing Corporation Atsugi headquarters Yubinbango243-0018 Atsugi City, Kanagawa Prefecture Nakamachi 4-16-6 <販売提携(代理)>国土交通大臣(1)第008392号センチュリー21タイセーハウジング(株)厚木本社〒243-0018 神奈川県厚木市中町4-16-6 |
Local appearance photo現地外観写真 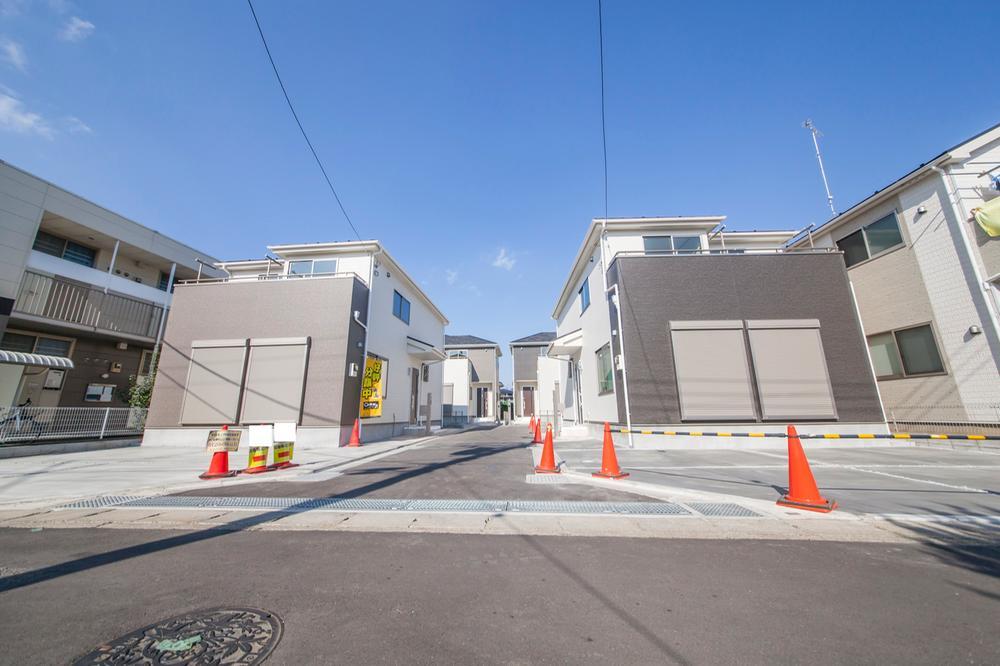 Overall more than 36 square meters of land room
全体土地ゆとりの36坪以上です
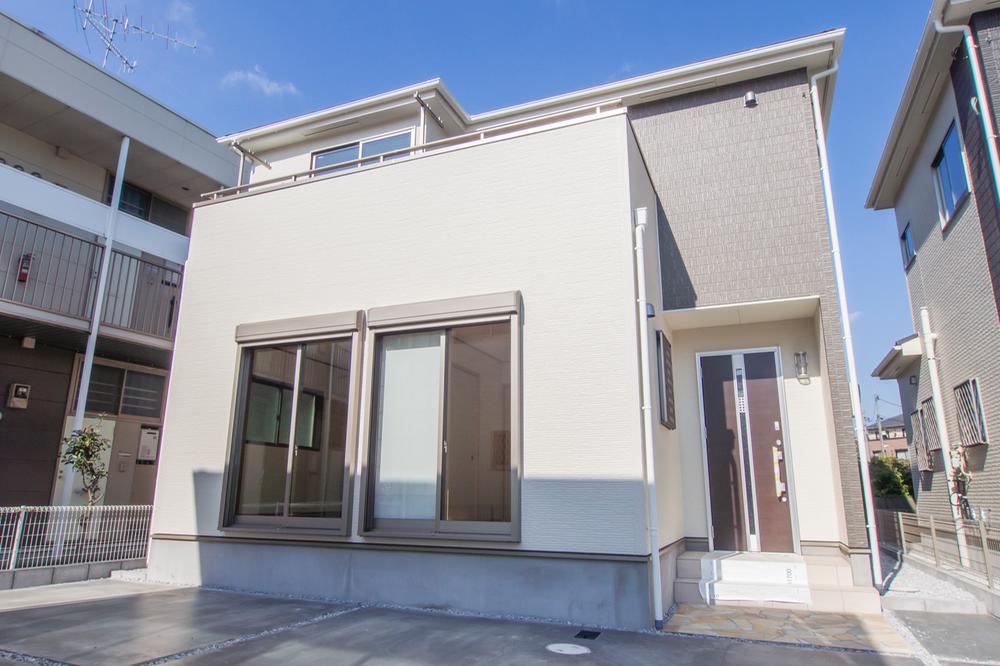 Local (11 May 2013) Shooting Building 2 ◎ all building all room 6 quires more! ◎ Zento south balcony ☆
現地(2013年11月)撮影 2号棟◎全棟全居室6帖以上!◎全棟南面バルコニー☆
Livingリビング 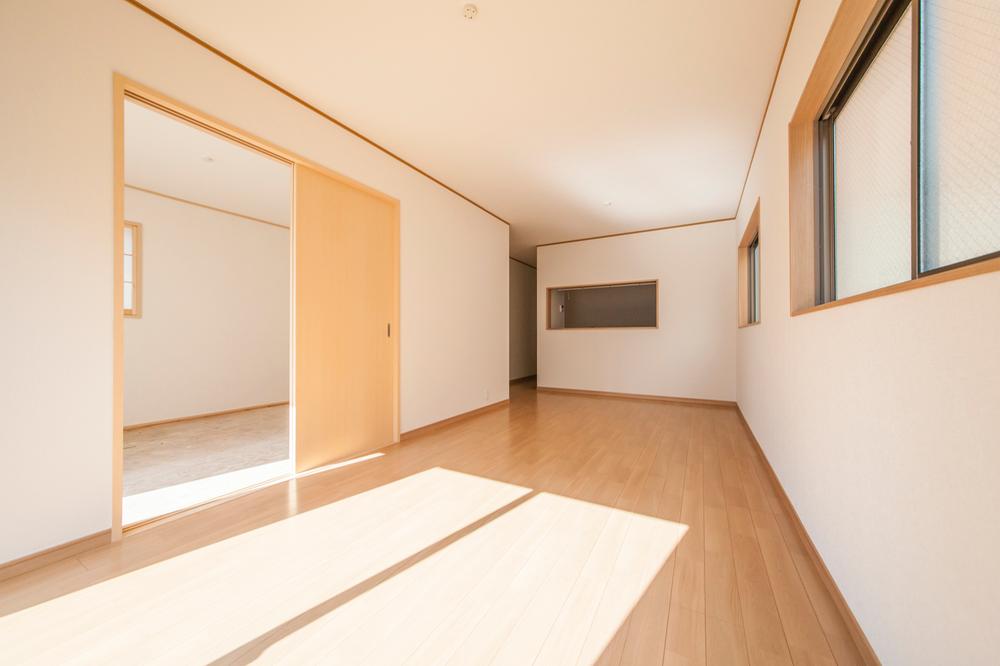 More than 15 Pledge of living room ☆
リビングゆとりの15帖以上☆
Local appearance photo現地外観写真 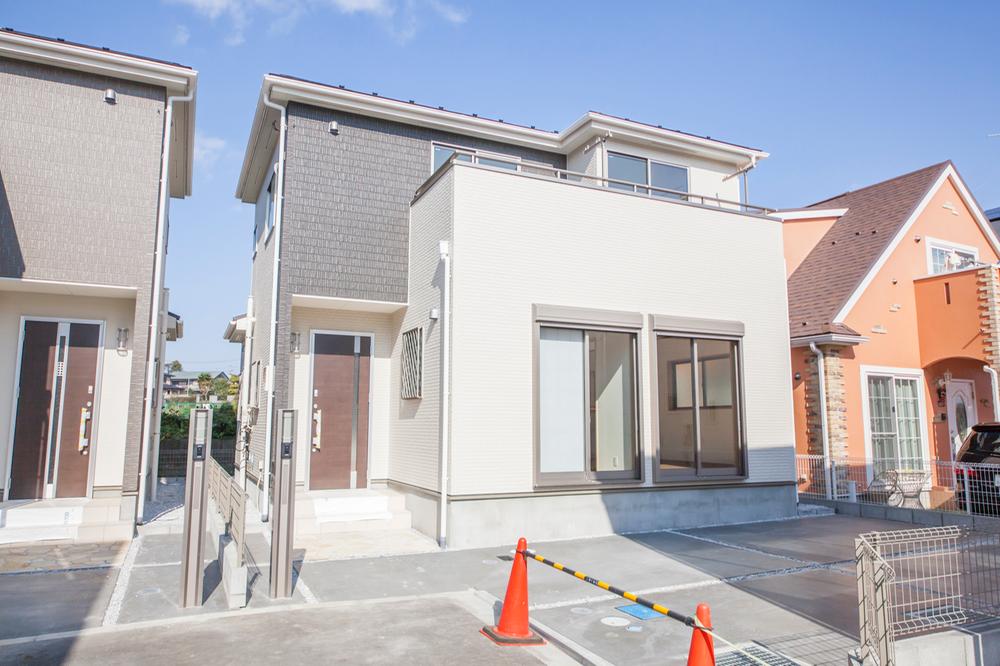 Building 3
3号棟
Floor plan間取り図 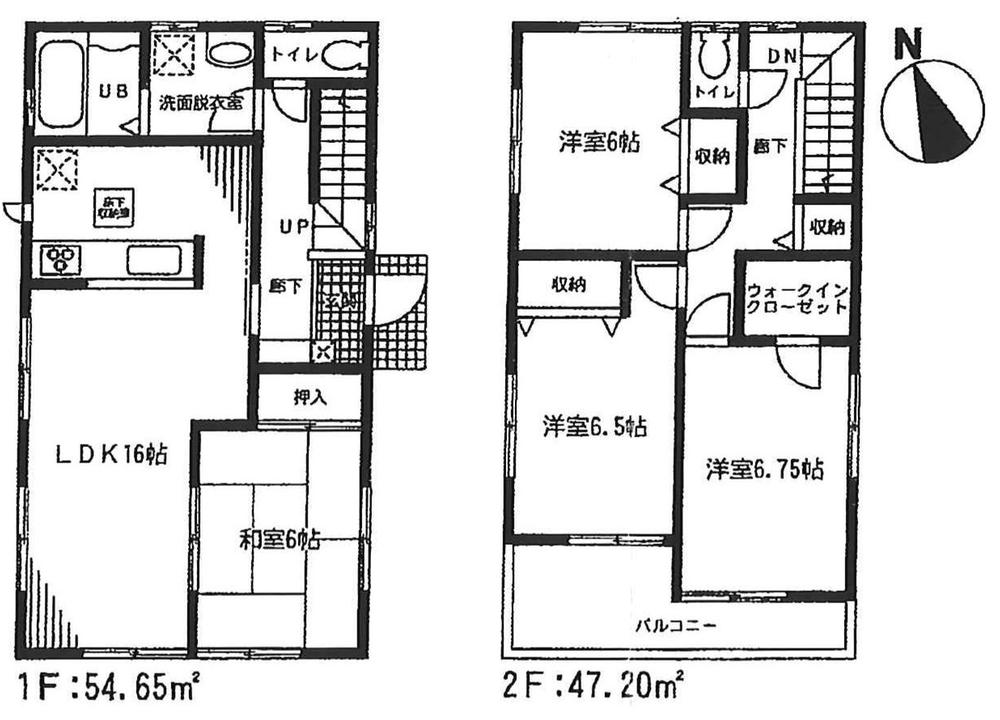 (1 Building), Price 25,800,000 yen, 4LDK, Land area 122.14 sq m , Building area 101.85 sq m
(1号棟)、価格2580万円、4LDK、土地面積122.14m2、建物面積101.85m2
Local appearance photo現地外観写真 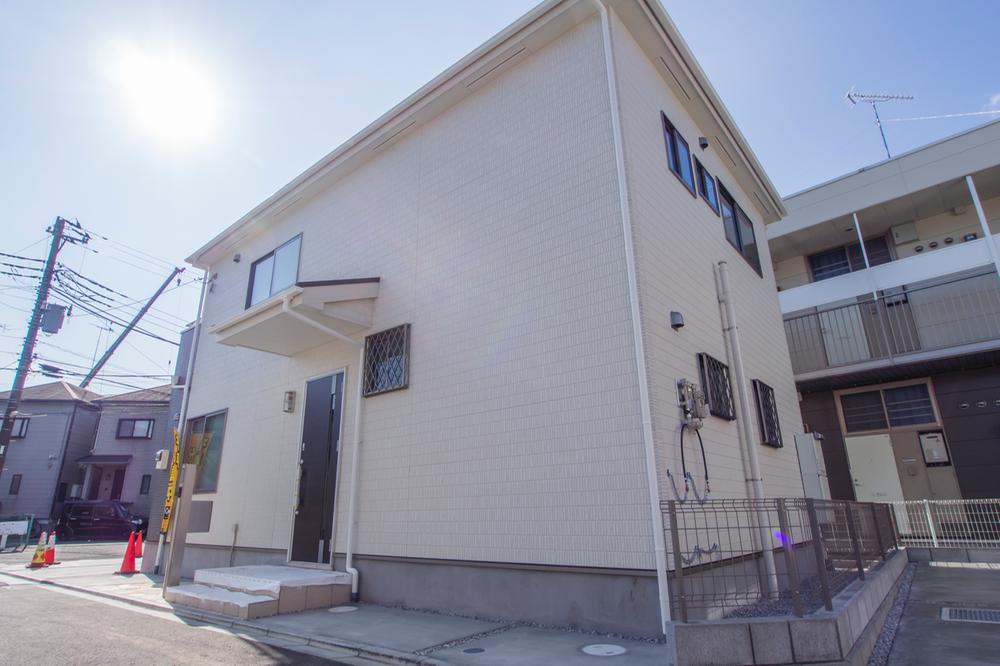 1 Building
1号棟
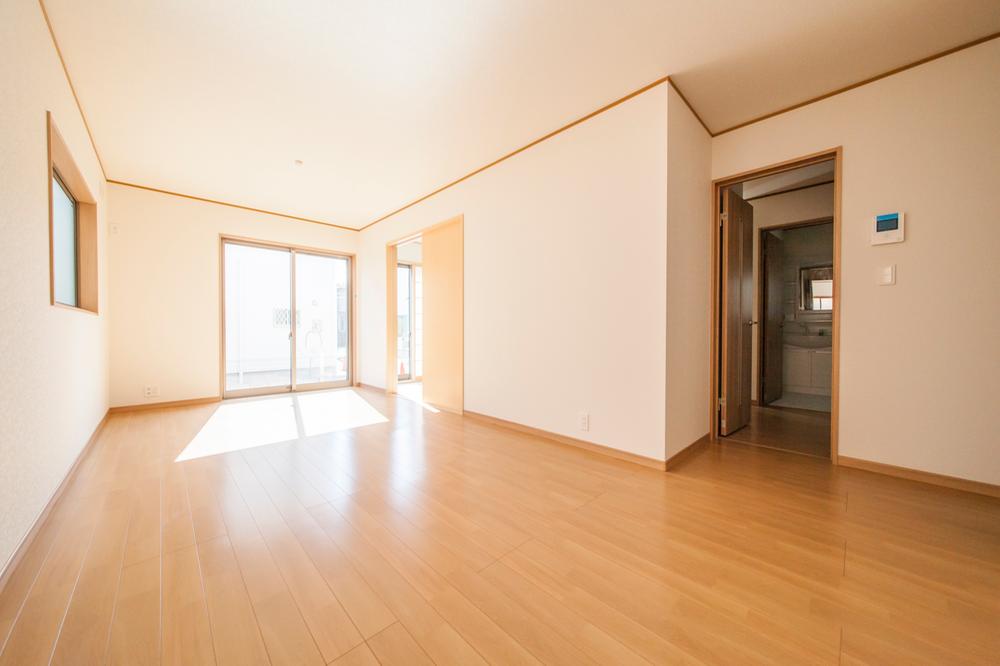 Living
リビング
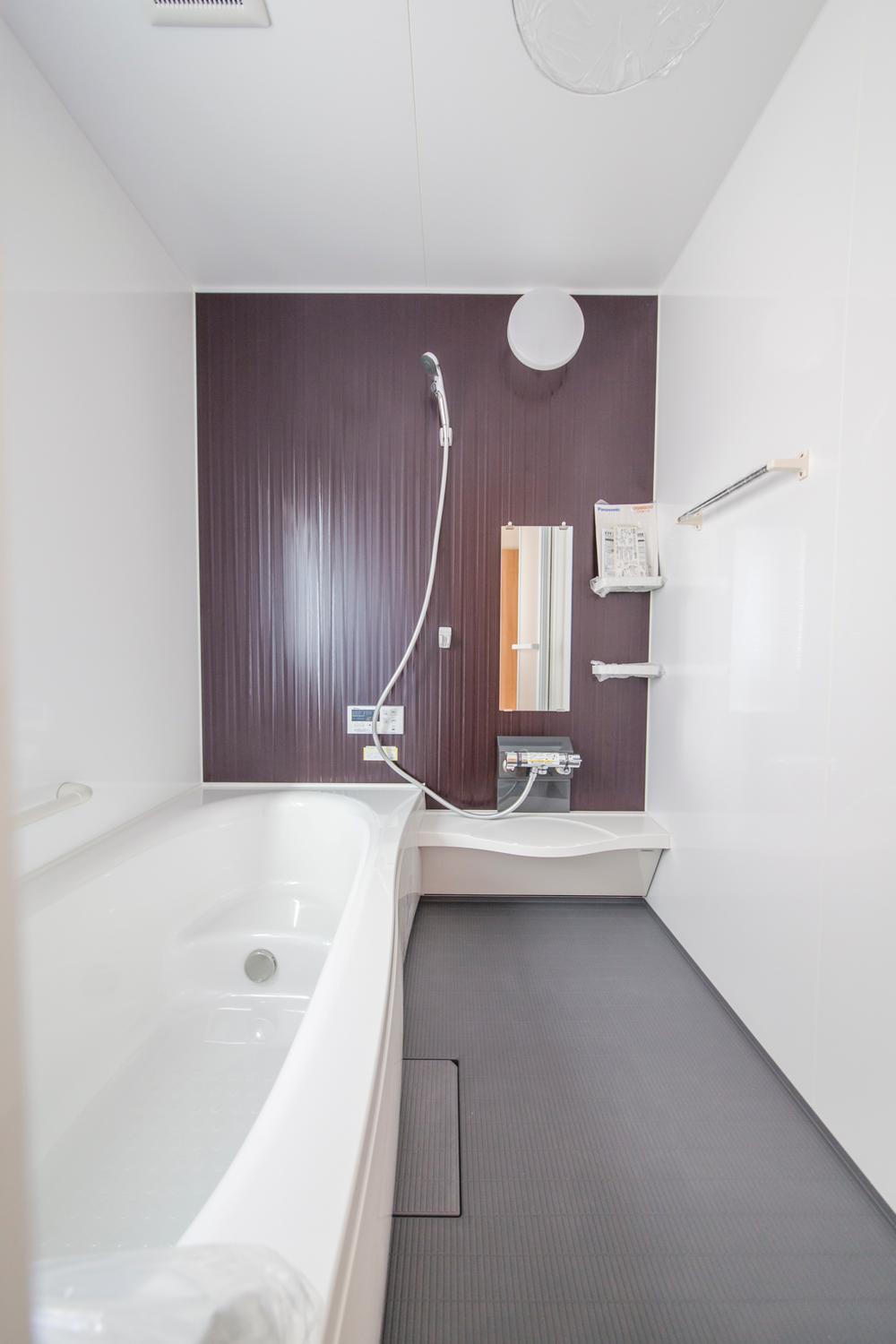 Bathroom
浴室
Kitchenキッチン 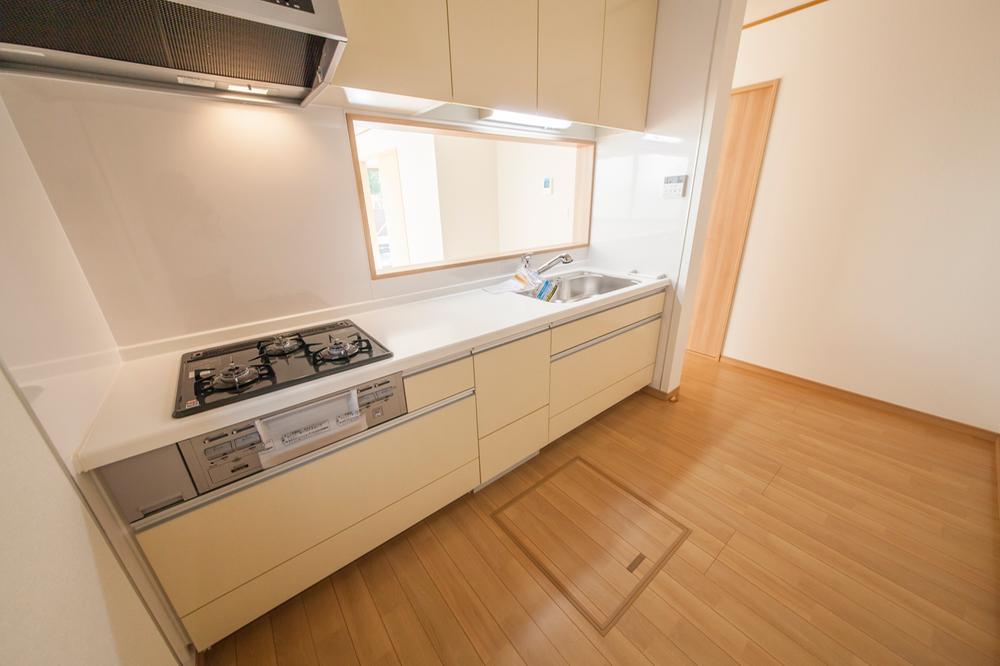 Popular face-to-face kitchen, With under-floor storage
人気の対面キッチン、床下収納付
Non-living roomリビング以外の居室 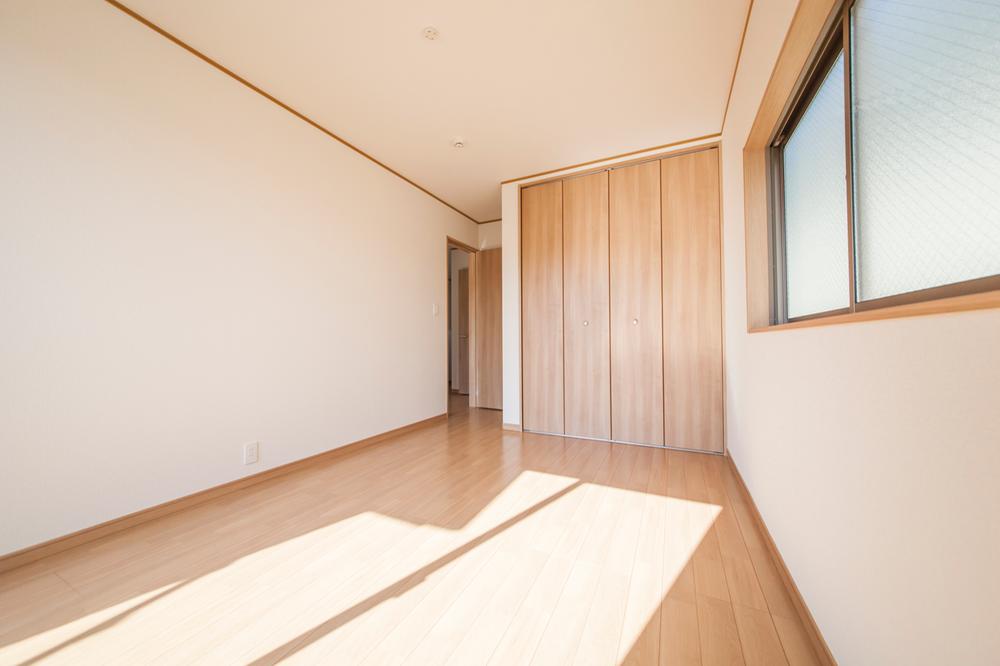 Western-style 6 quires more!
洋室6帖以上!
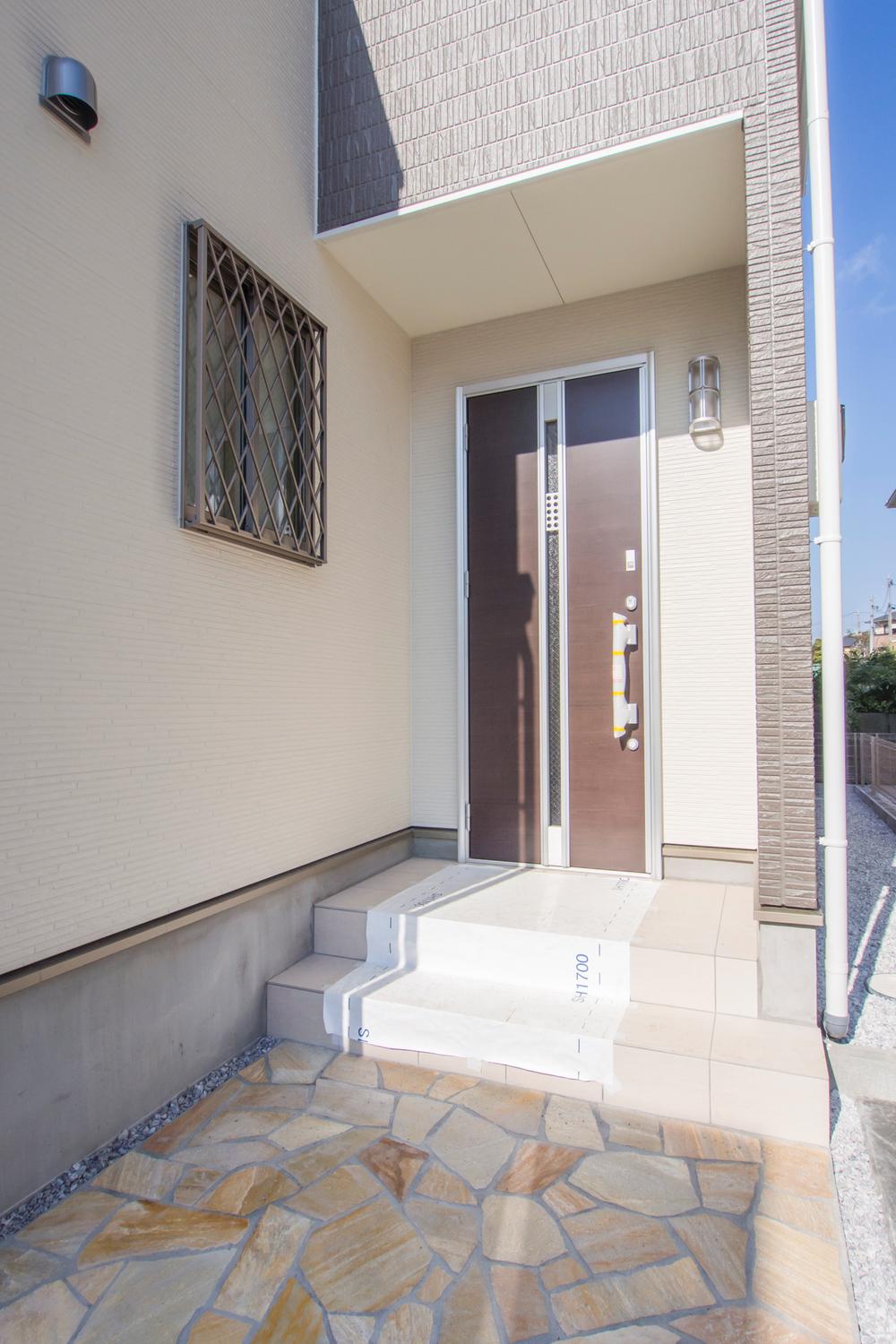 Entrance
玄関
Wash basin, toilet洗面台・洗面所 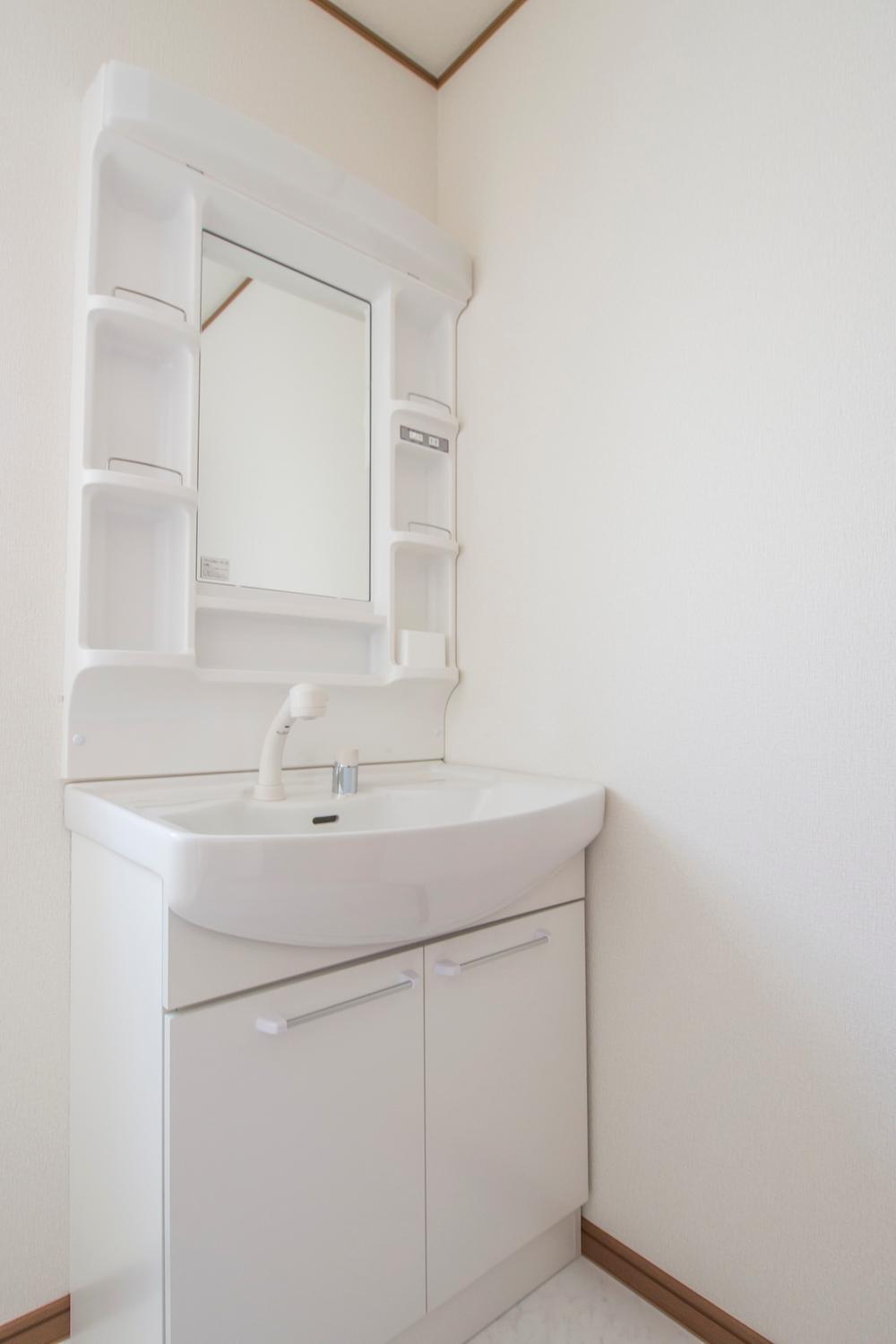 Shower Dresser
シャワードレッサー
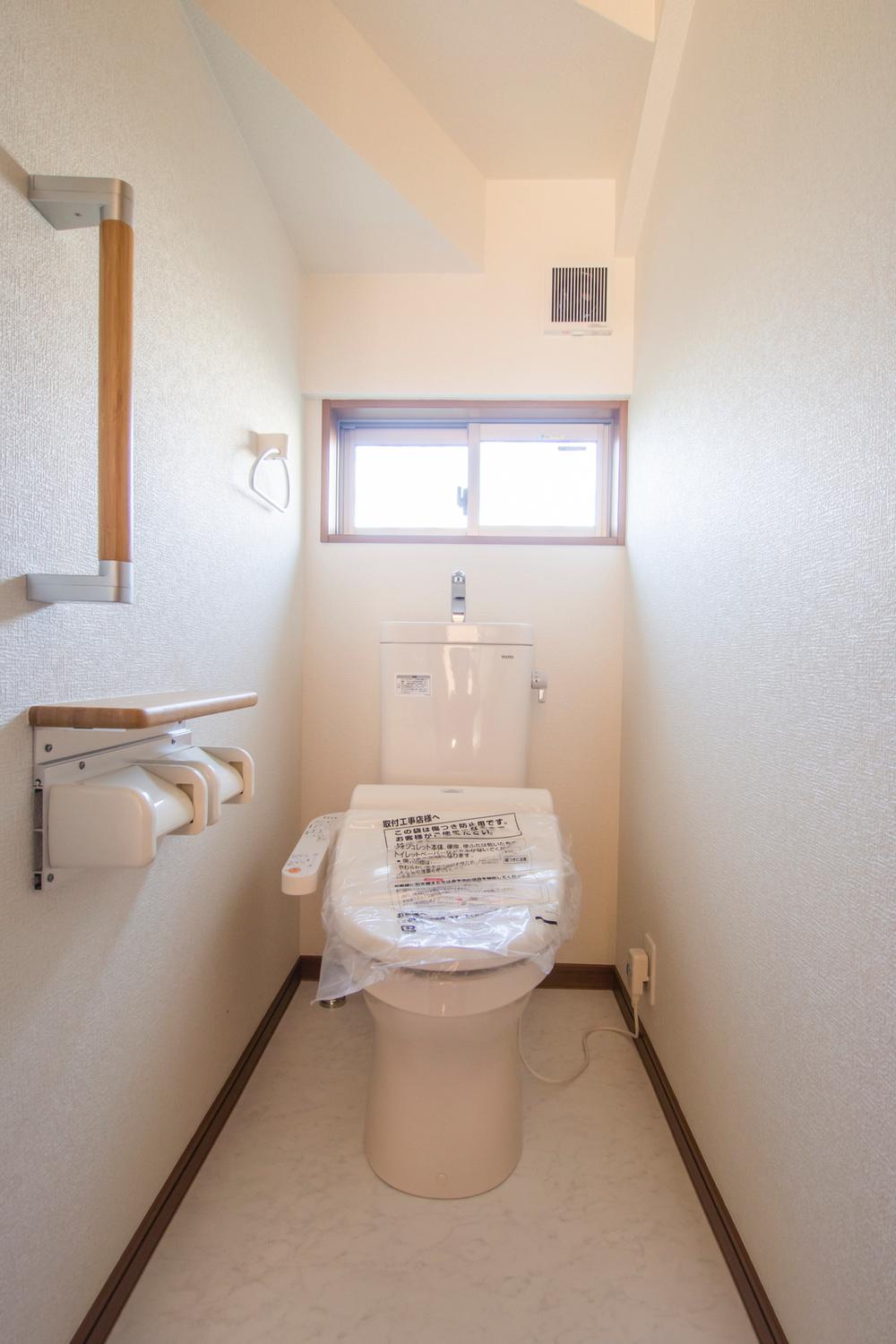 Toilet
トイレ
Construction ・ Construction method ・ specification構造・工法・仕様 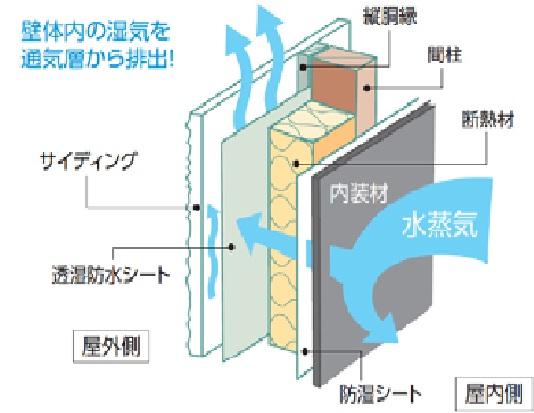 Has adopted the "outer wall ventilation method" in which a ventilation space between the wall and the outer wall coverings. This, The moisture of the wall inside the body can be efficiently released into the outside air, To suppress the internal condensation, You can improve the durability. In the summer, The ventilation of the air layer, You can also expect the thermal barrier effect.
壁と外壁仕上材の間に通気スペースを設けた「外壁通気工法」を採用しています。これにより、壁体内の湿気を効率よく外気に放出でき、内部結露を抑制して、耐久性を向上させることができます。夏季には、通気層内の通風により、遮熱効果も期待できます。
Other Equipmentその他設備 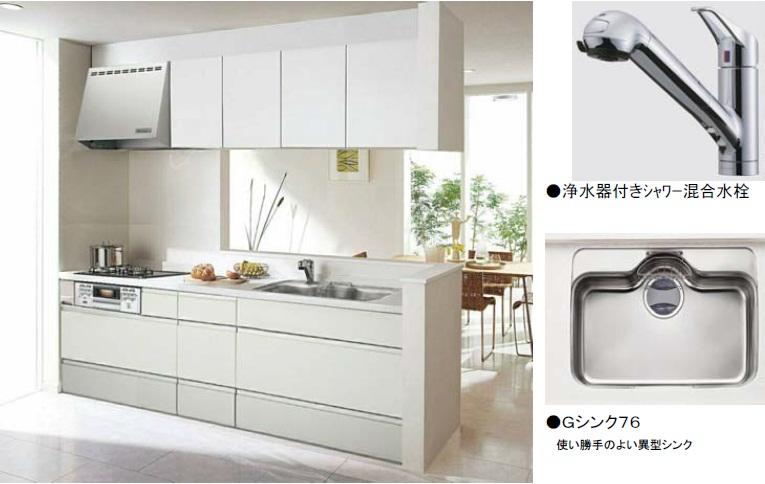 Design with a sophisticated and stylish design design and ease of use
洗練されたスタイリッシュなデザインデザイン性と使いやすさを備えた設計
Balconyバルコニー 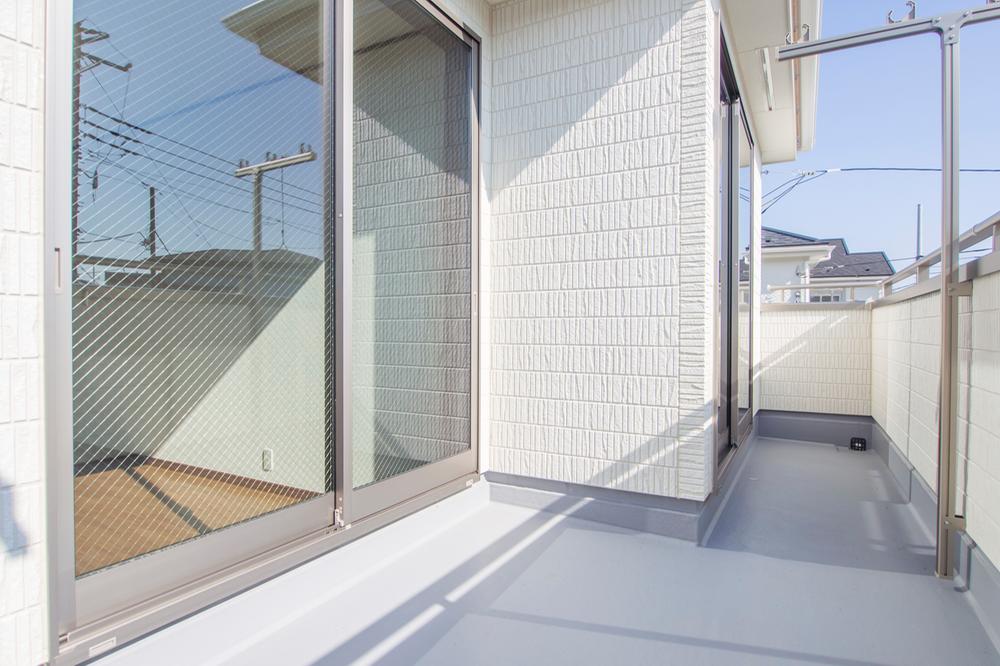 Good per sun balcony
陽当りの良いバルコニー
Junior high school中学校 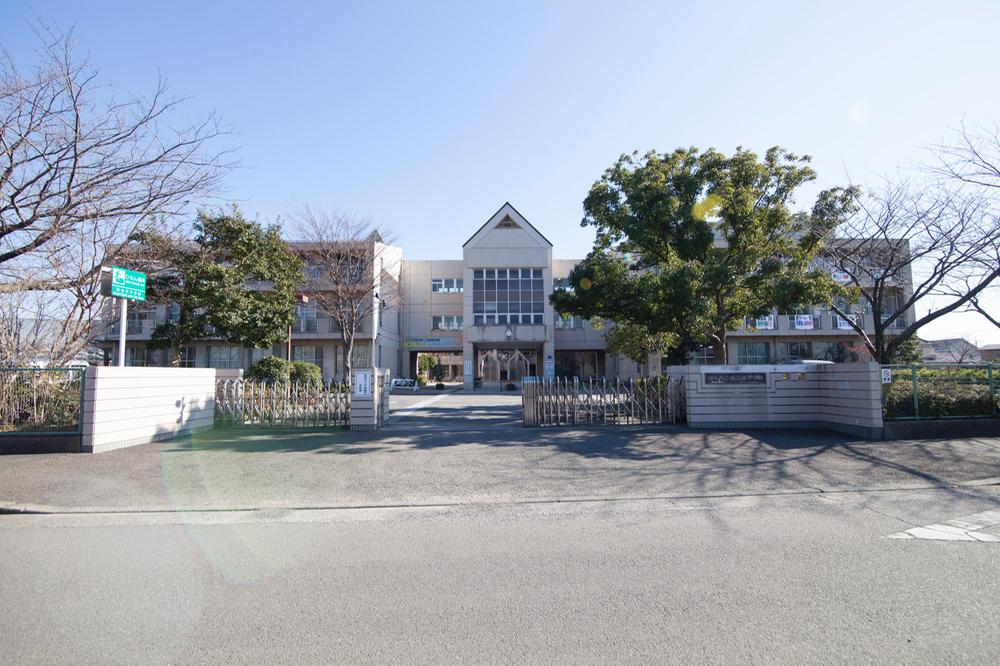 1670m to Atsugi Municipal Mutsuai Higashi Junior High School
厚木市立睦合東中学校まで1670m
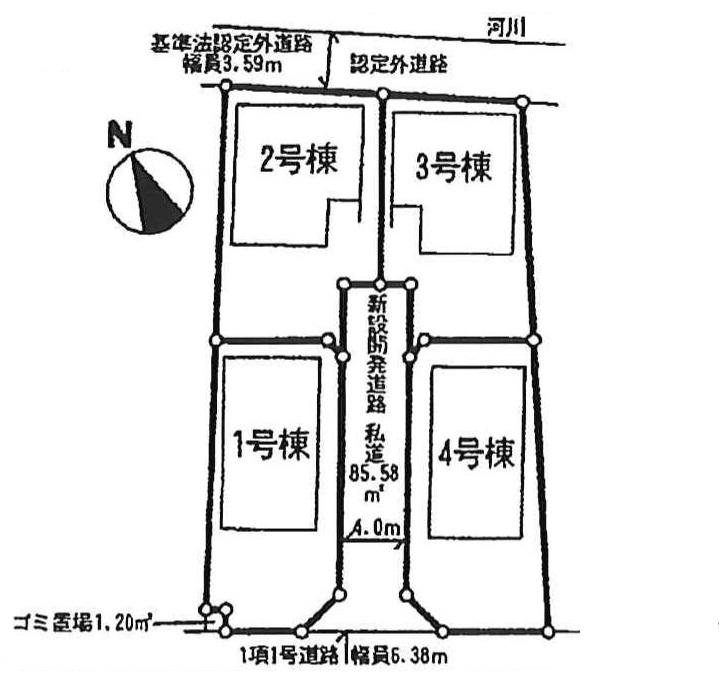 The entire compartment Figure
全体区画図
Floor plan間取り図 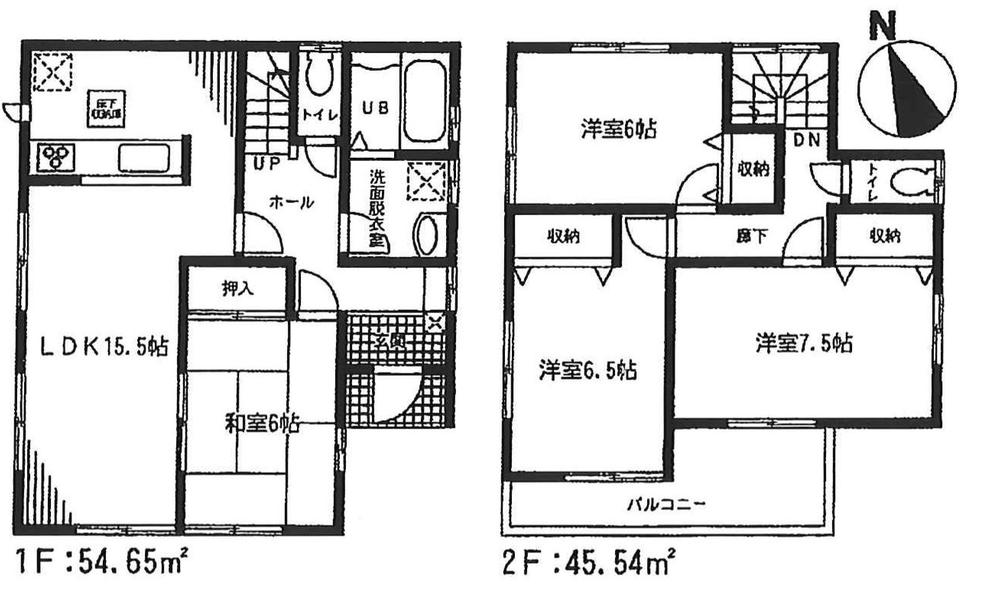 (Building 2), Price 24,800,000 yen, 4LDK, Land area 126.64 sq m , Building area 100.19 sq m
(2号棟)、価格2480万円、4LDK、土地面積126.64m2、建物面積100.19m2
Local appearance photo現地外観写真 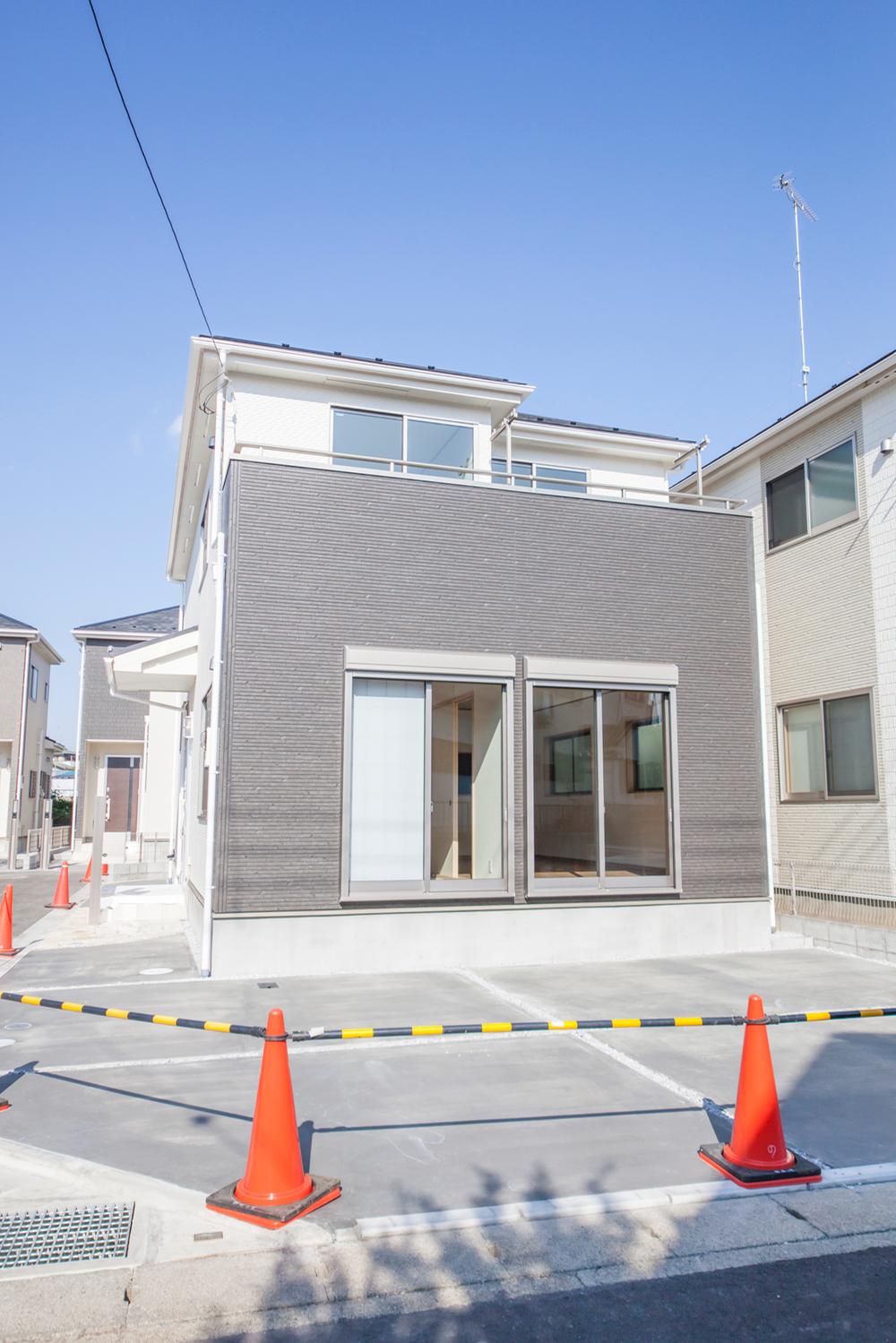 4 Building
4号棟
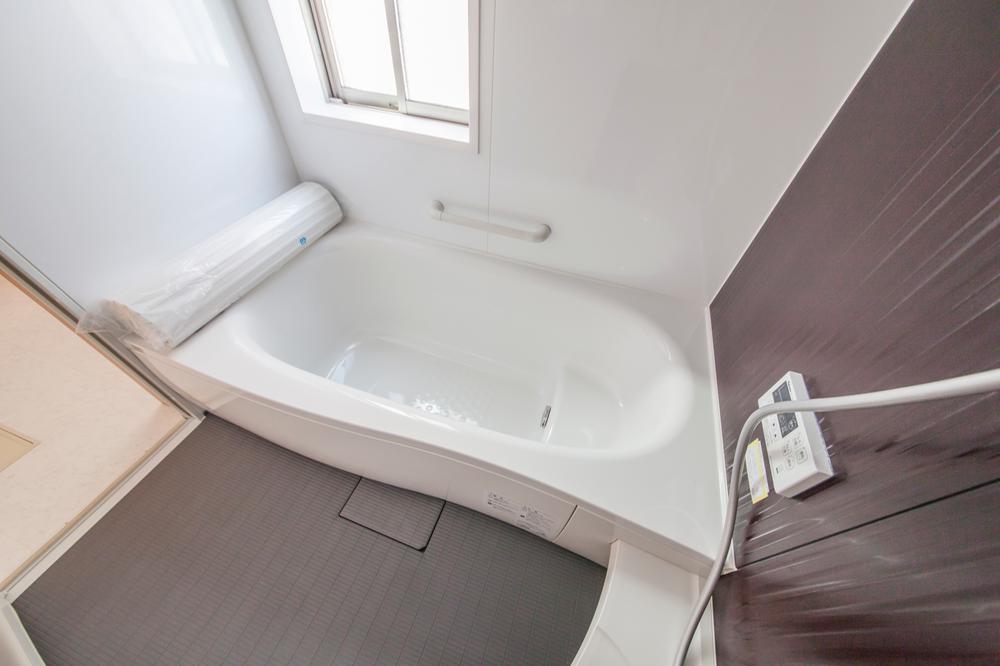 Bathroom
浴室
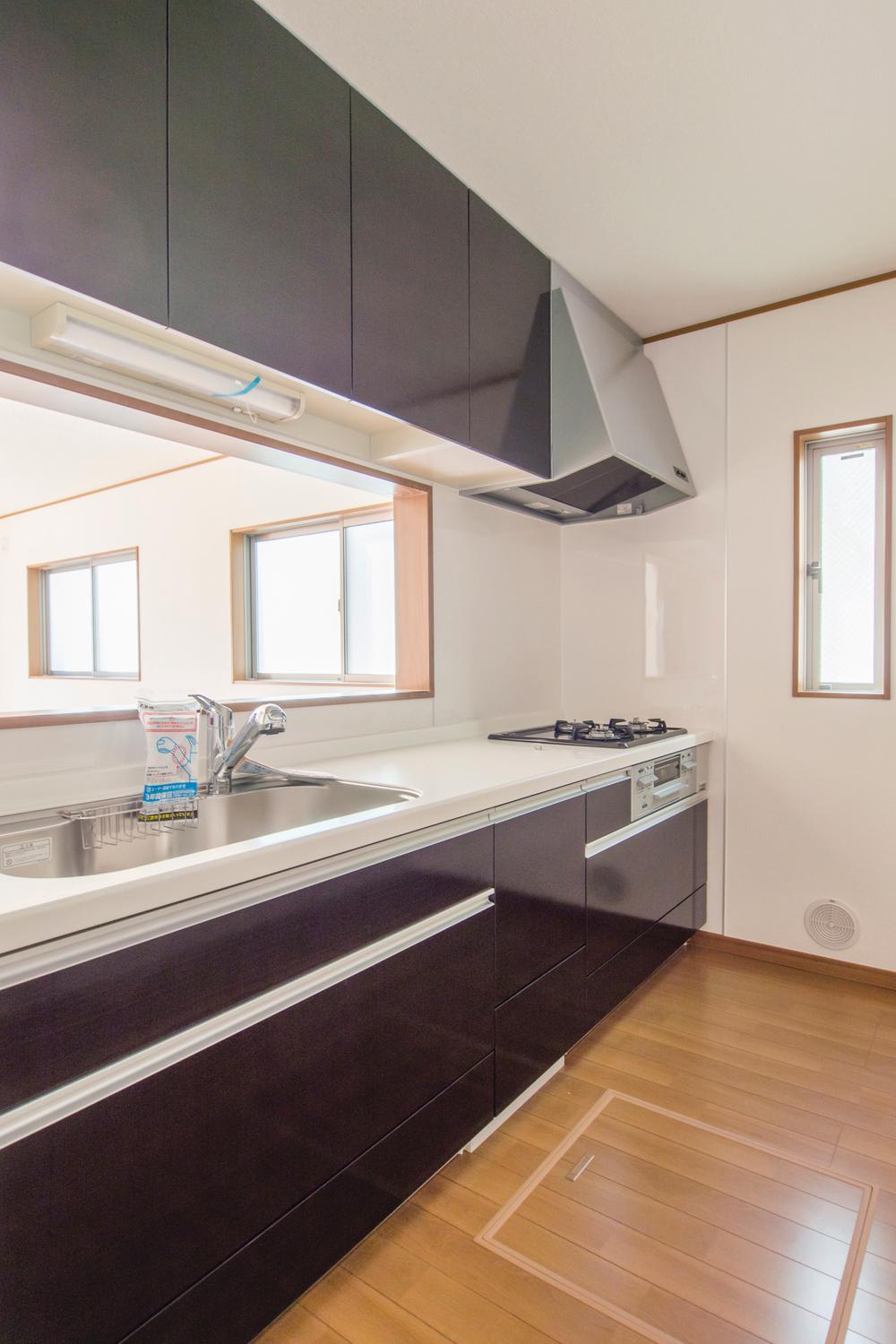 Kitchen
キッチン
Floor plan間取り図 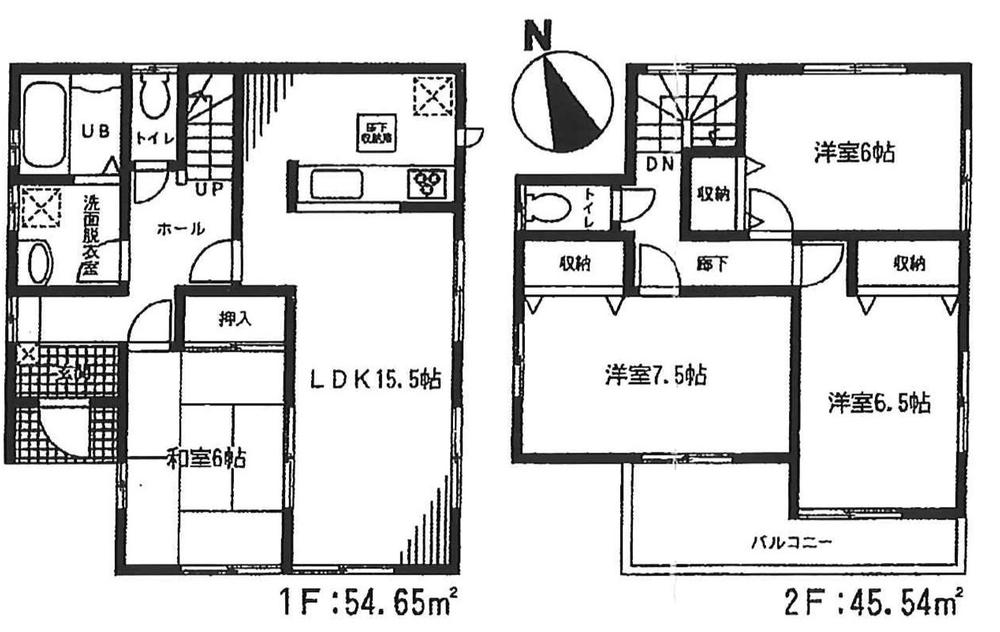 Overall
全体
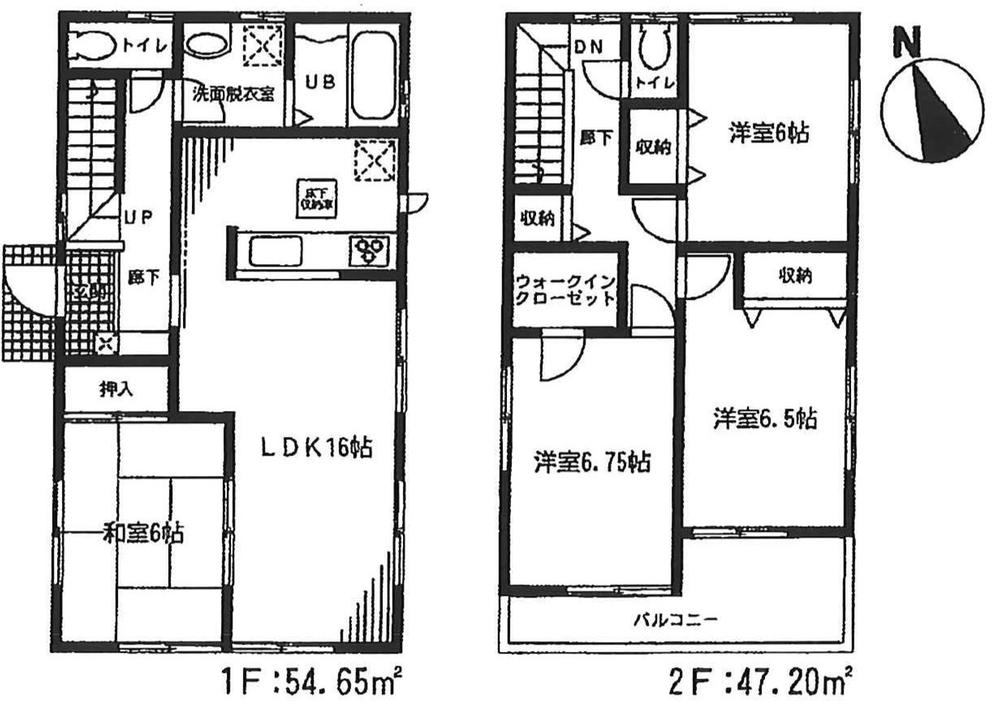 Overall
全体
Primary school小学校 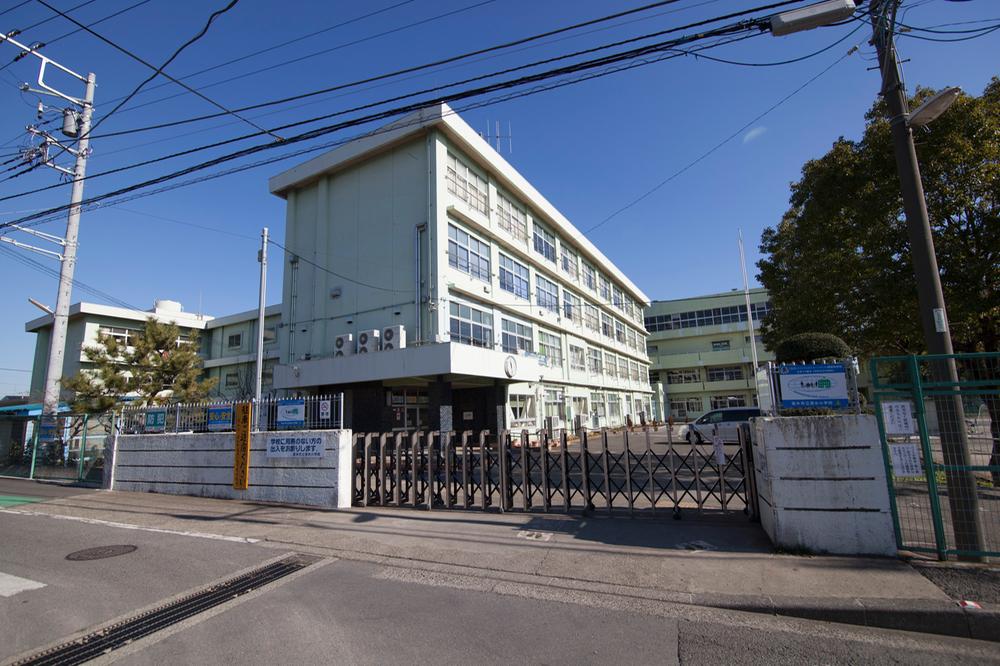 748m to Atsugi Municipal Shimizu Elementary School
厚木市立清水小学校まで748m
Other Equipmentその他設備 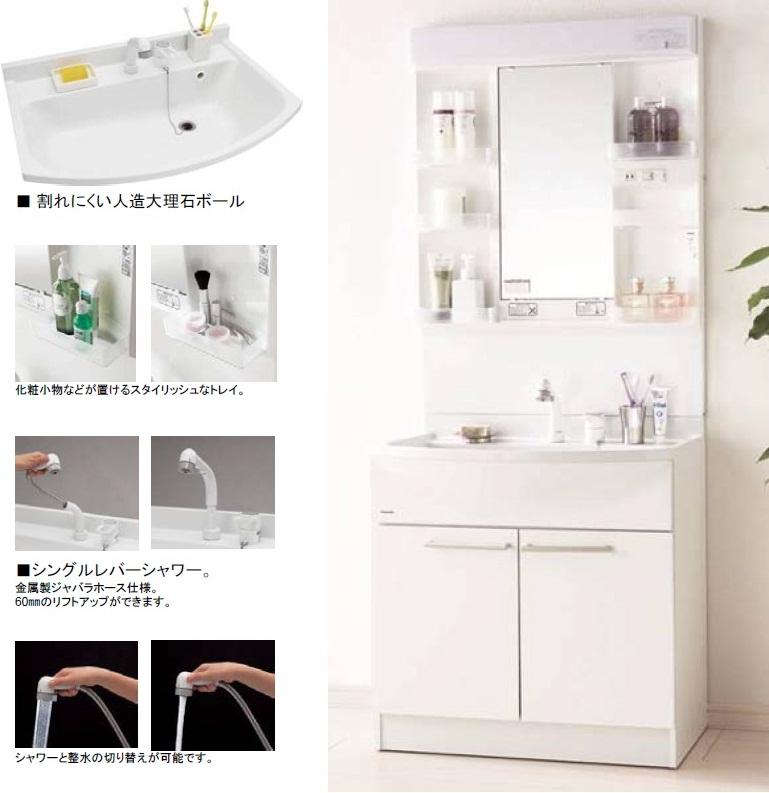 Stylish tray single lever, such as cosmetic accessories is definitive It can be switched between a shower and a water conditioner
化粧小物などがおけるスタイリッシュなトレイシングルレバー シャワーと整水の切り替えが可能
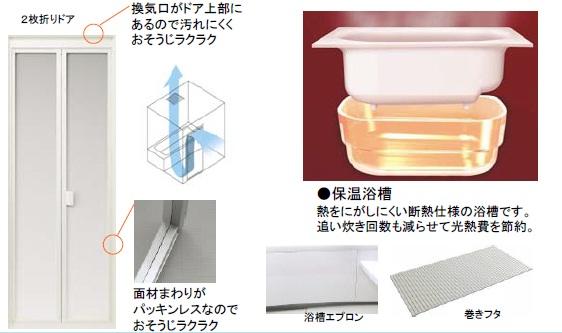 Tub of Relief hard insulation specifications heat. Saving energy costs and the number of times also to reduce reheating
熱をにがしにくい断熱仕様の浴槽。追い炊き回数も減らせて光熱費を節約
Location
|




























