New Homes » Kanto » Kanagawa Prefecture » Atsugi
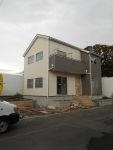 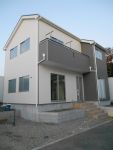
| | Atsugi City, Kanagawa Prefecture 神奈川県厚木市 |
| Odakyu Odawara Line "Hon-Atsugi" bus 18 minutes Yi intellectual elementary school before walking 5 minutes 小田急小田原線「本厚木」バス18分依知小学校前歩5分 |
| It is close to the 3-minute walk from the sun per good elementary school in the south toward the road! 南向道路で陽当り良好です小学校まで徒歩3分と近いです! |
| Parking two Allowed, Facing south, System kitchen, All room storage, Siemens south road, A quiet residential areaese-style room, Washbasin with shower, Toilet 2 places, Bathroom 1 tsubo or more, 2-story, Double-glazing, Warm water washing toilet seat, TV monitor interphone, Storeroom, All rooms are two-sided lighting, Flat terrain 駐車2台可、南向き、システムキッチン、全居室収納、南側道路面す、閑静な住宅地、和室、シャワー付洗面台、トイレ2ヶ所、浴室1坪以上、2階建、複層ガラス、温水洗浄便座、TVモニタ付インターホン、納戸、全室2面採光、平坦地 |
Features pickup 特徴ピックアップ | | Parking two Allowed / Facing south / System kitchen / All room storage / Siemens south road / A quiet residential area / Japanese-style room / Washbasin with shower / Toilet 2 places / Bathroom 1 tsubo or more / 2-story / Double-glazing / Warm water washing toilet seat / TV monitor interphone / Storeroom / All rooms are two-sided lighting / Flat terrain 駐車2台可 /南向き /システムキッチン /全居室収納 /南側道路面す /閑静な住宅地 /和室 /シャワー付洗面台 /トイレ2ヶ所 /浴室1坪以上 /2階建 /複層ガラス /温水洗浄便座 /TVモニタ付インターホン /納戸 /全室2面採光 /平坦地 | Price 価格 | | 21,800,000 yen ・ 22,300,000 yen 2180万円・2230万円 | Floor plan 間取り | | 4LDK + S (storeroom) 4LDK+S(納戸) | Units sold 販売戸数 | | 4 units 4戸 | Total units 総戸数 | | 4 units 4戸 | Land area 土地面積 | | 124.72 sq m 124.72m2 | Building area 建物面積 | | 93.96 sq m ・ 94.76 sq m 93.96m2・94.76m2 | Driveway burden-road 私道負担・道路 | | Road width: 6m 道路幅:6m | Completion date 完成時期(築年月) | | November 2013 2013年11月 | Address 住所 | | Atsugi City, Kanagawa Prefecture Sekiguchi 神奈川県厚木市関口 | Traffic 交通 | | Odakyu Odawara Line "Hon-Atsugi" bus 18 minutes Yi intellectual elementary school before walking 5 minutes
JR Sagami Line "Sobudaishita" walk 35 minutes
JR Sagami Line "Iriya" walk 46 minutes 小田急小田原線「本厚木」バス18分依知小学校前歩5分
JR相模線「相武台下」歩35分
JR相模線「入谷」歩46分
| Related links 関連リンク | | [Related Sites of this company] 【この会社の関連サイト】 | Person in charge 担当者より | | Personnel Nakamura HijiriTakashi Age: 30 Daigyokai Experience: 14 years smile will be happy to help you organize looking full of fun properties in those who have any anxiety on the loan should also certainly once coming to a store unplug the power of the shoulder! 担当者中村 聖孝年齢:30代業界経験:14年笑顔あふれる楽しい物件探しをお手伝いさせていただきますローンにご不安がある方でも肩の力を抜き是非一度ご来店下さい! | Contact お問い合せ先 | | TEL: 0800-808-3967 [Toll free] mobile phone ・ Also available from PHS
Caller ID is not notified
Please contact the "saw SUUMO (Sumo)"
If it does not lead, If the real estate company TEL:0800-808-3967【通話料無料】携帯電話・PHSからもご利用いただけます
発信者番号は通知されません
「SUUMO(スーモ)を見た」と問い合わせください
つながらない方、不動産会社の方は
| Building coverage, floor area ratio 建ぺい率・容積率 | | Kenpei rate: 60%, Volume ratio: 200% 建ペい率:60%、容積率:200% | Time residents 入居時期 | | Consultation 相談 | Land of the right form 土地の権利形態 | | Ownership 所有権 | Structure and method of construction 構造・工法 | | Wooden 2-story 木造2階建 | Use district 用途地域 | | One dwelling 1種住居 | Land category 地目 | | Hybrid land 雑種地 | Other limitations その他制限事項 | | Regulations have by the Law for the Protection of Cultural Properties, Quasi-fire zones, Shade limit Yes 文化財保護法による規制有、準防火地域、日影制限有 | Overview and notices その他概要・特記事項 | | Contact: Nakamura HijiriTakashi, Building confirmation number: No. H25SHC110226 担当者:中村 聖孝、建築確認番号:第H25SHC110226号 | Company profile 会社概要 | | <Mediation> Governor of Kanagawa Prefecture (1) No. 028600 Frontenac Home Co., Ltd. Yubinbango243-0405 Ebina, Kanagawa Prefecture Kokubuminami 3-4-14 <仲介>神奈川県知事(1)第028600号ナックホーム(株)〒243-0405 神奈川県海老名市国分南3-4-14 |
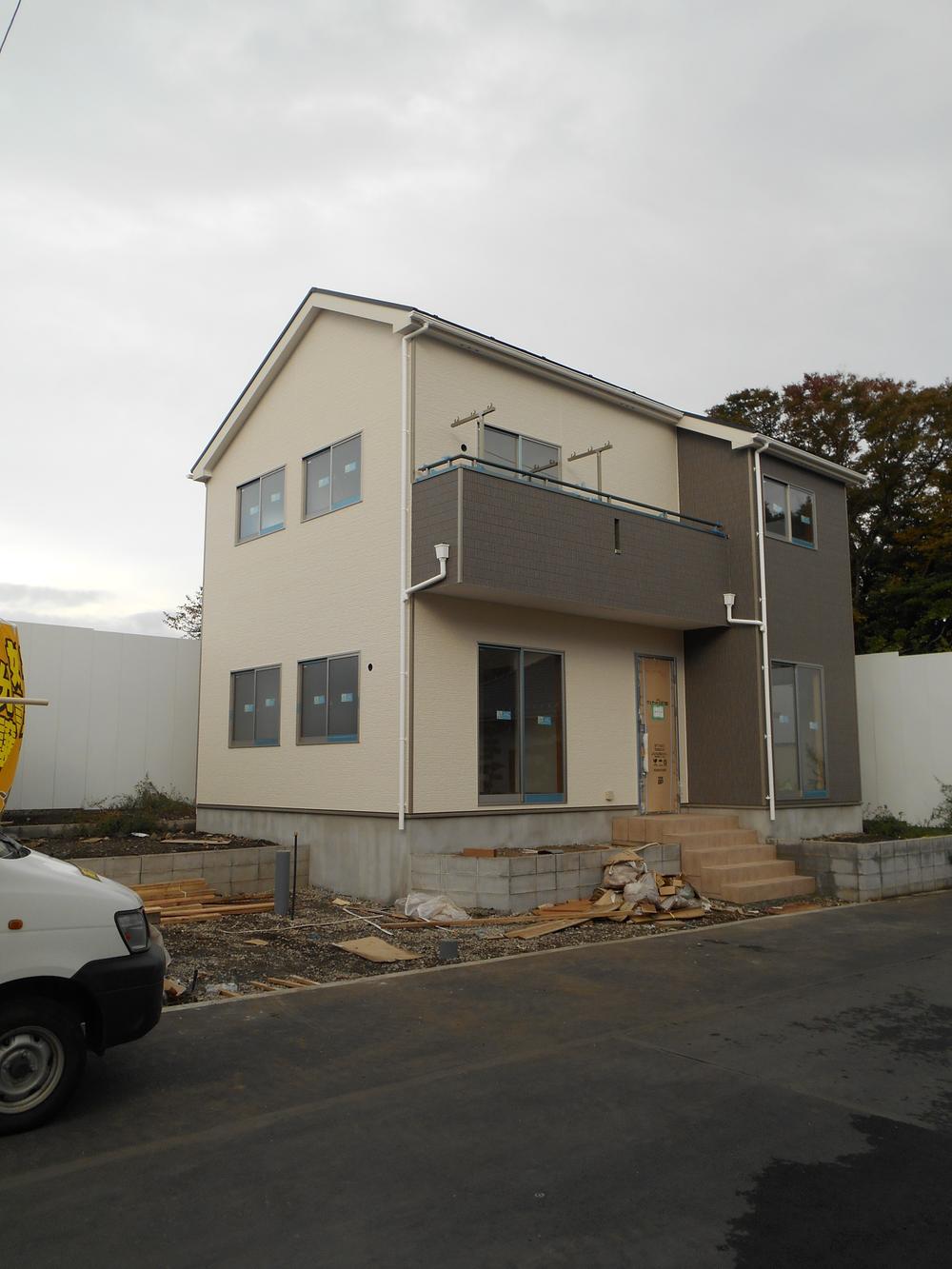 Local photos, including front road
前面道路含む現地写真
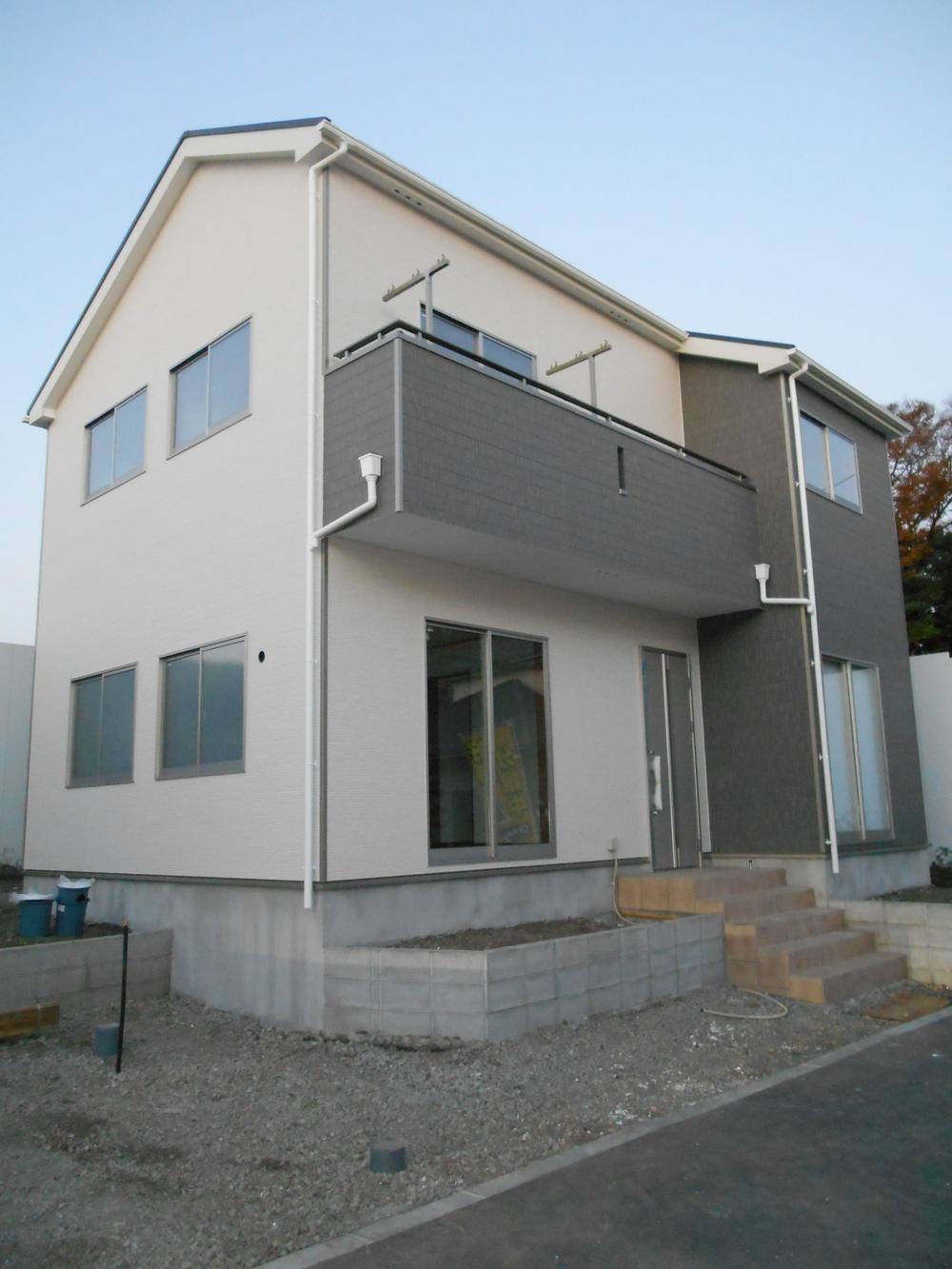 Local appearance photo
現地外観写真
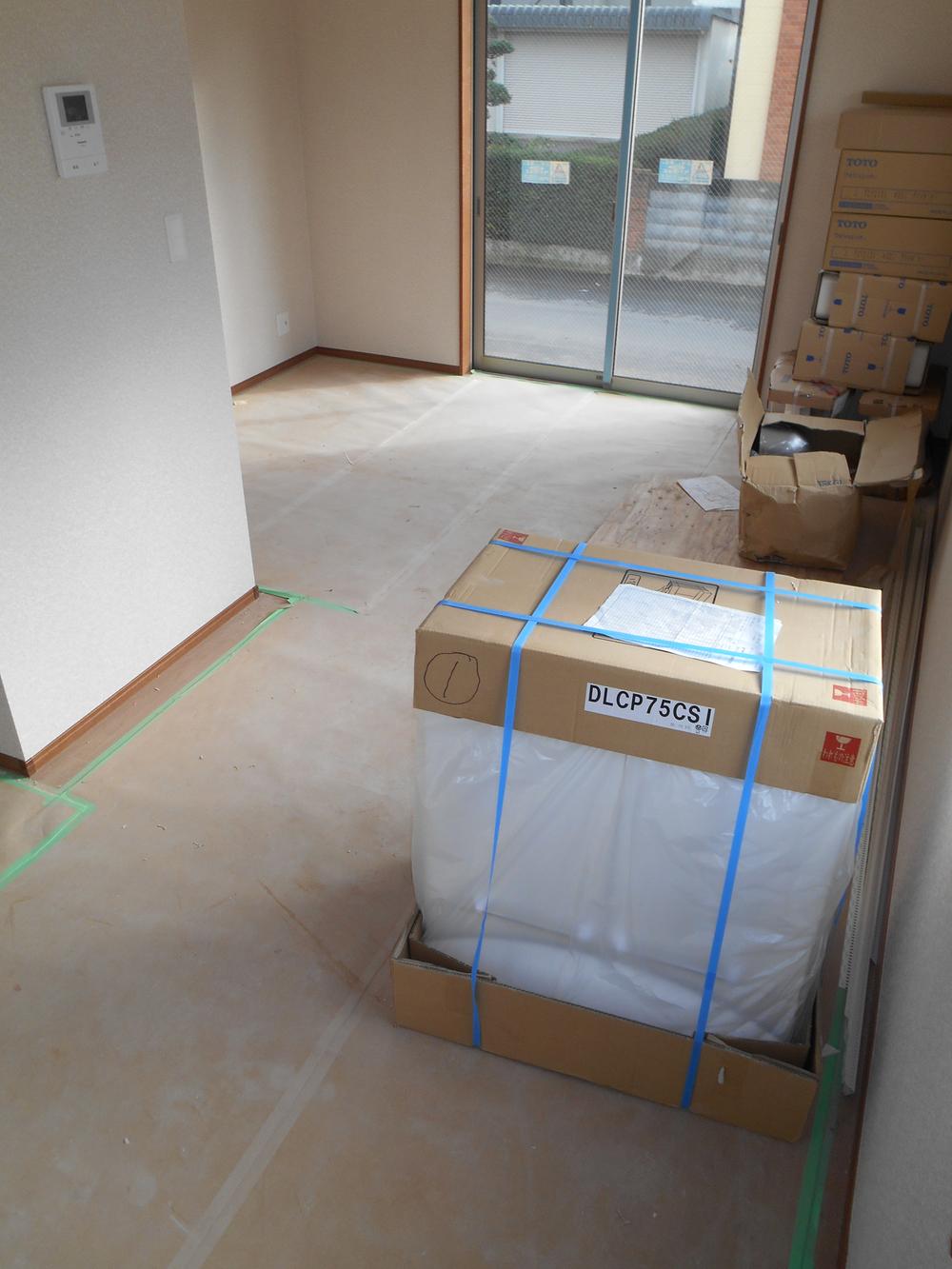 Living
リビング
Floor plan間取り図 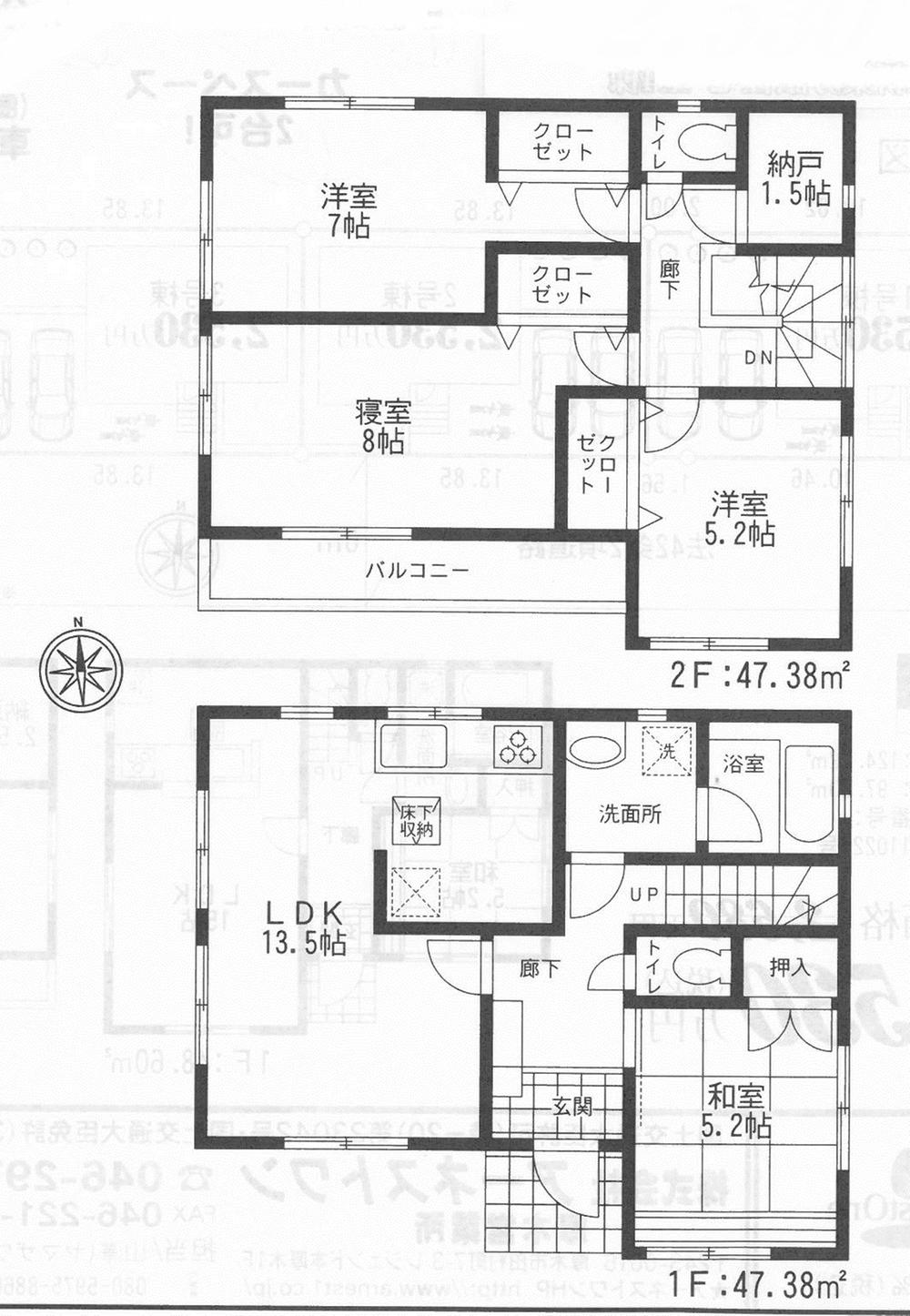 Price 21,800,000 yen, 4LDK+S, Land area 124.72 sq m , Building area 94.76 sq m
価格2180万円、4LDK+S、土地面積124.72m2、建物面積94.76m2
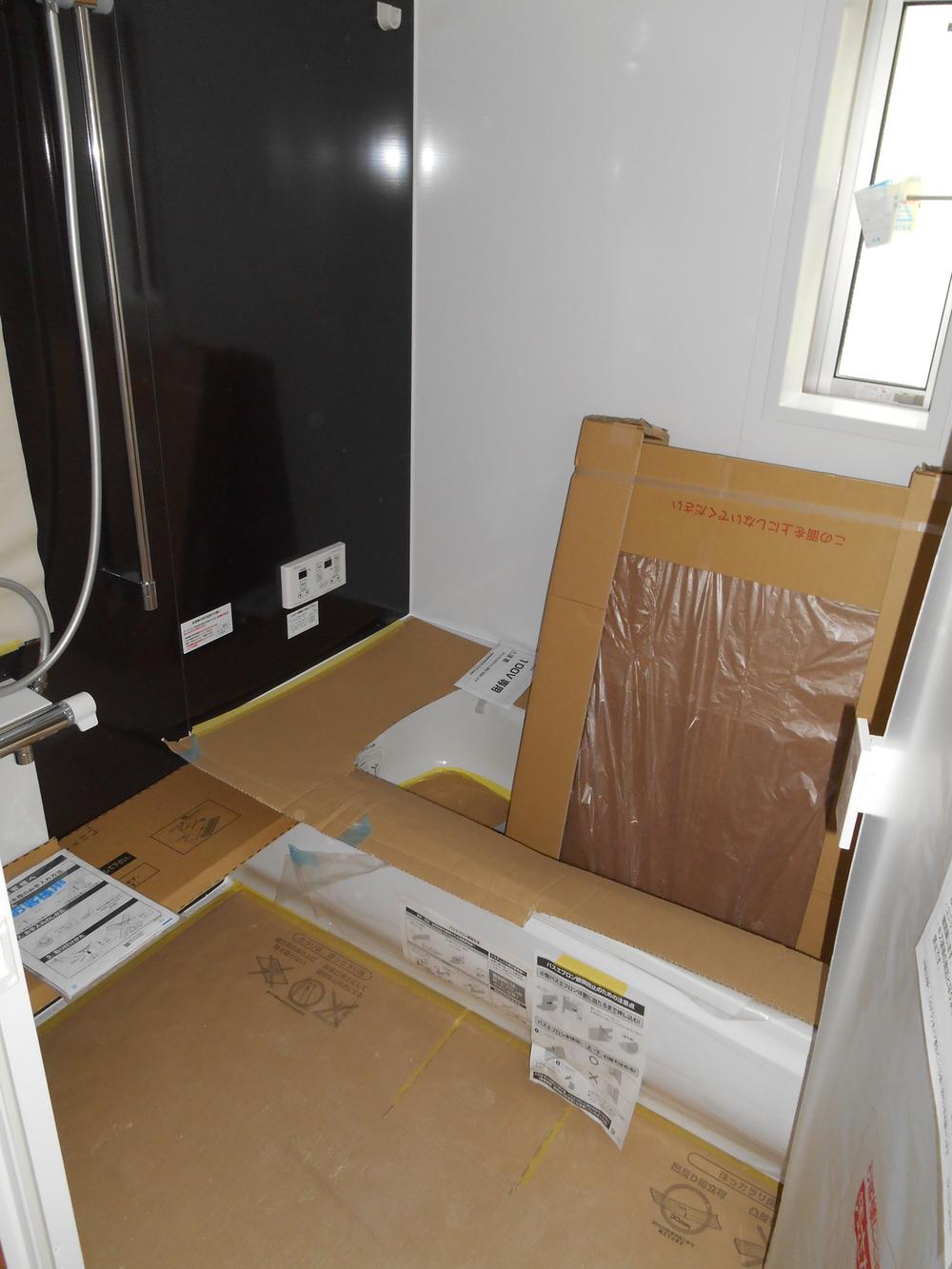 Bathroom
浴室
Kitchenキッチン 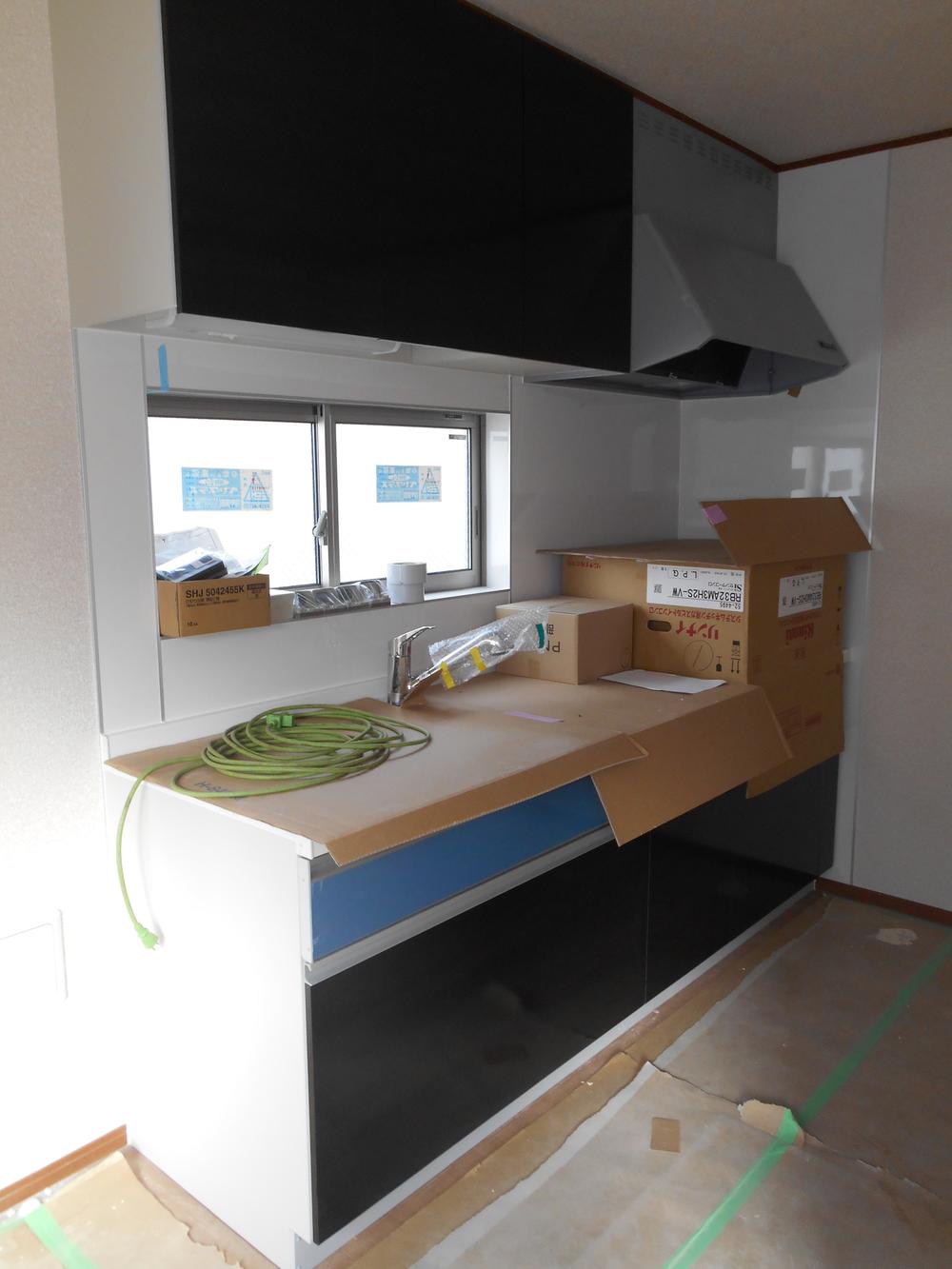 System kitchen
システムキッチン
Non-living roomリビング以外の居室 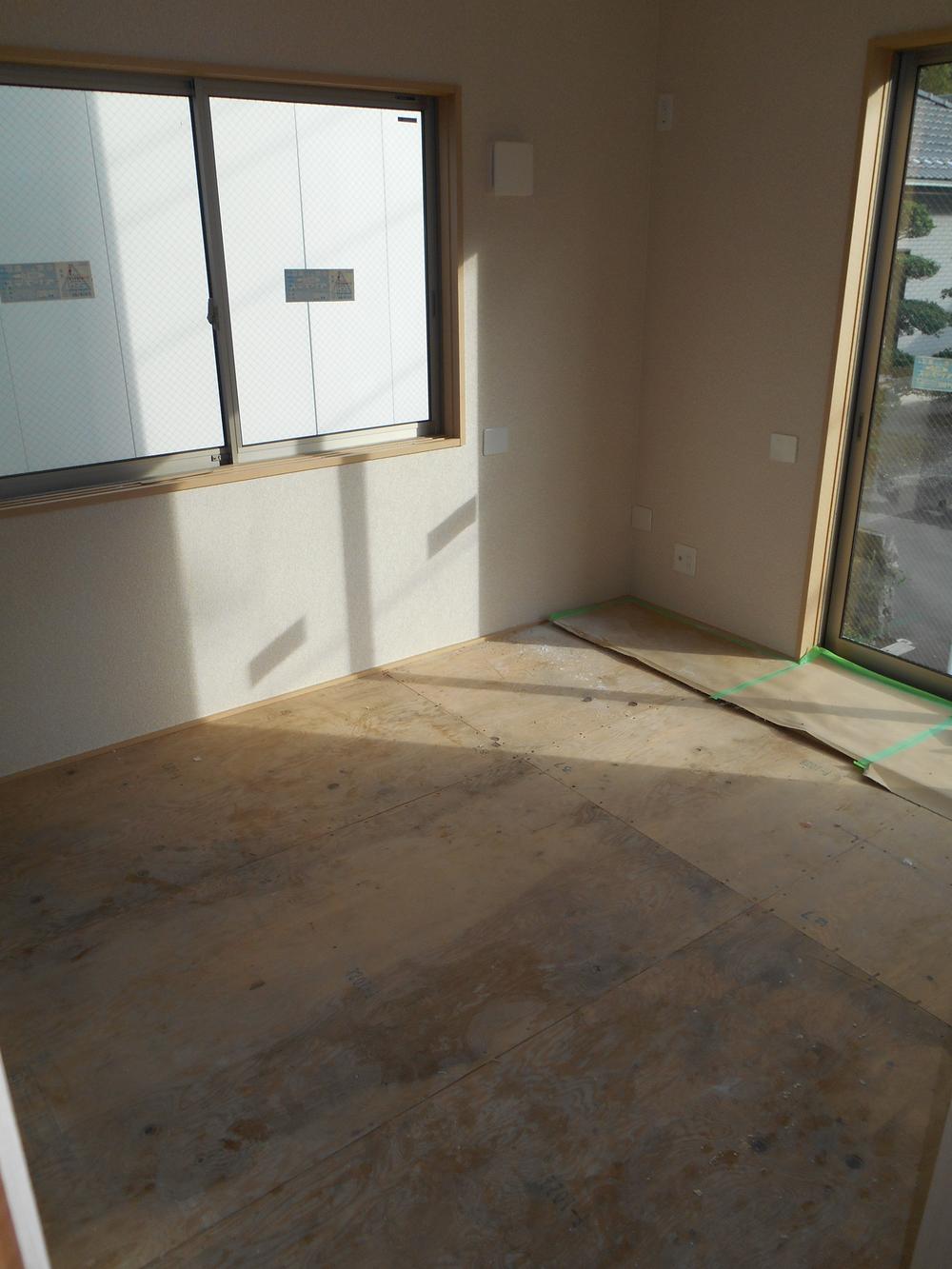 First floor Japanese-style room
1階和室
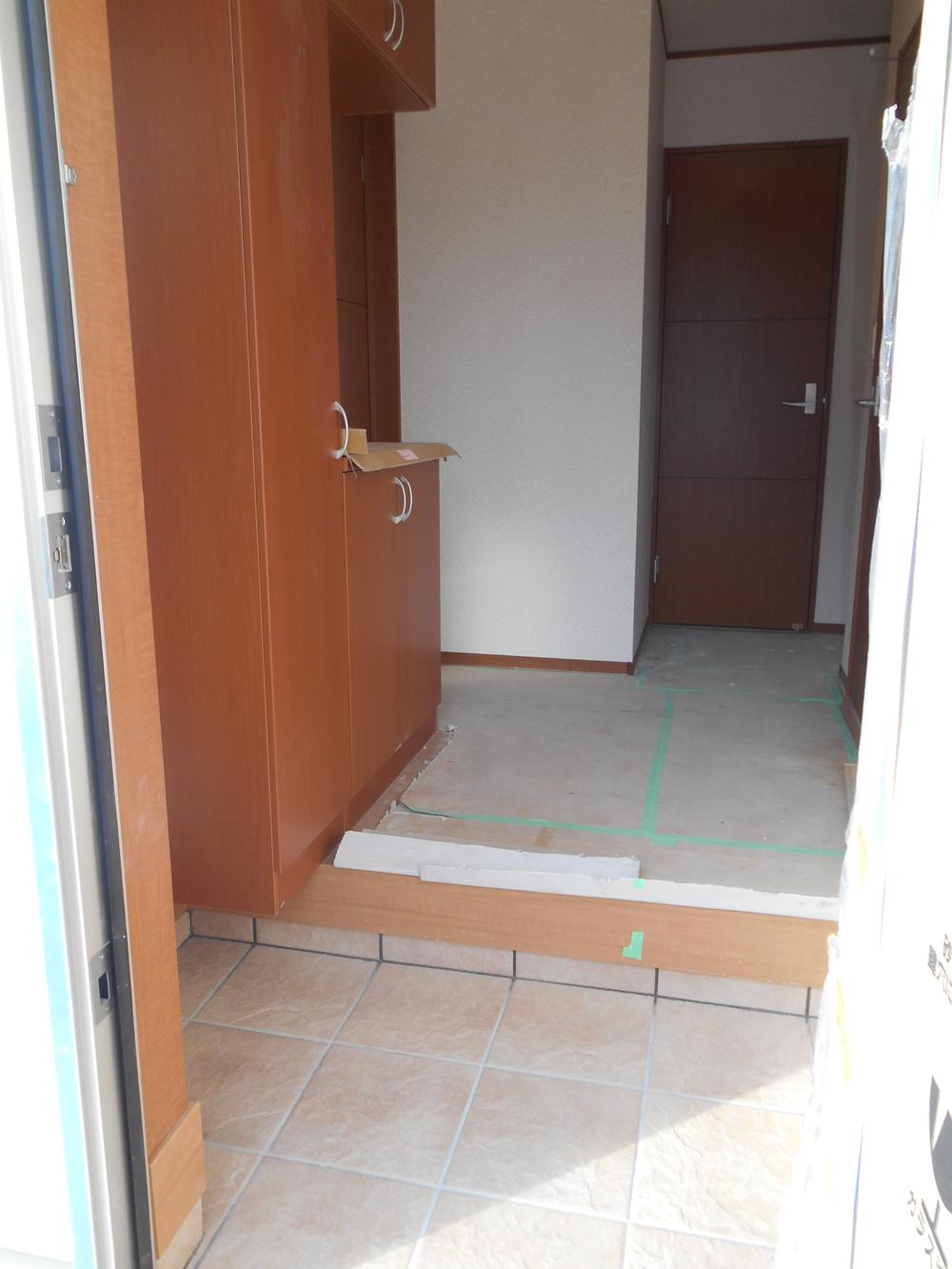 Entrance
玄関
Wash basin, toilet洗面台・洗面所 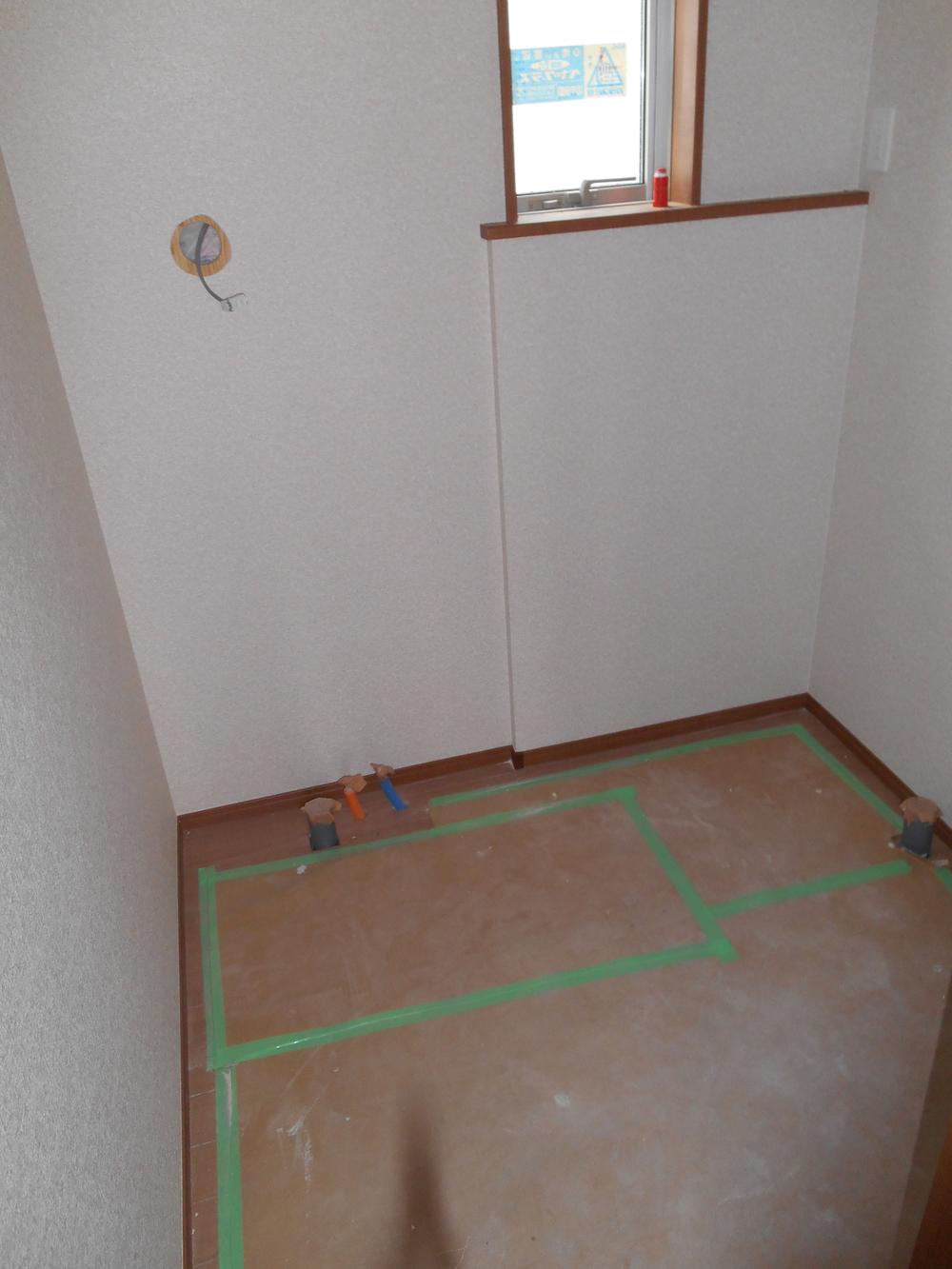 It will be installed wash basin now
これから洗面台設置されます
Receipt収納 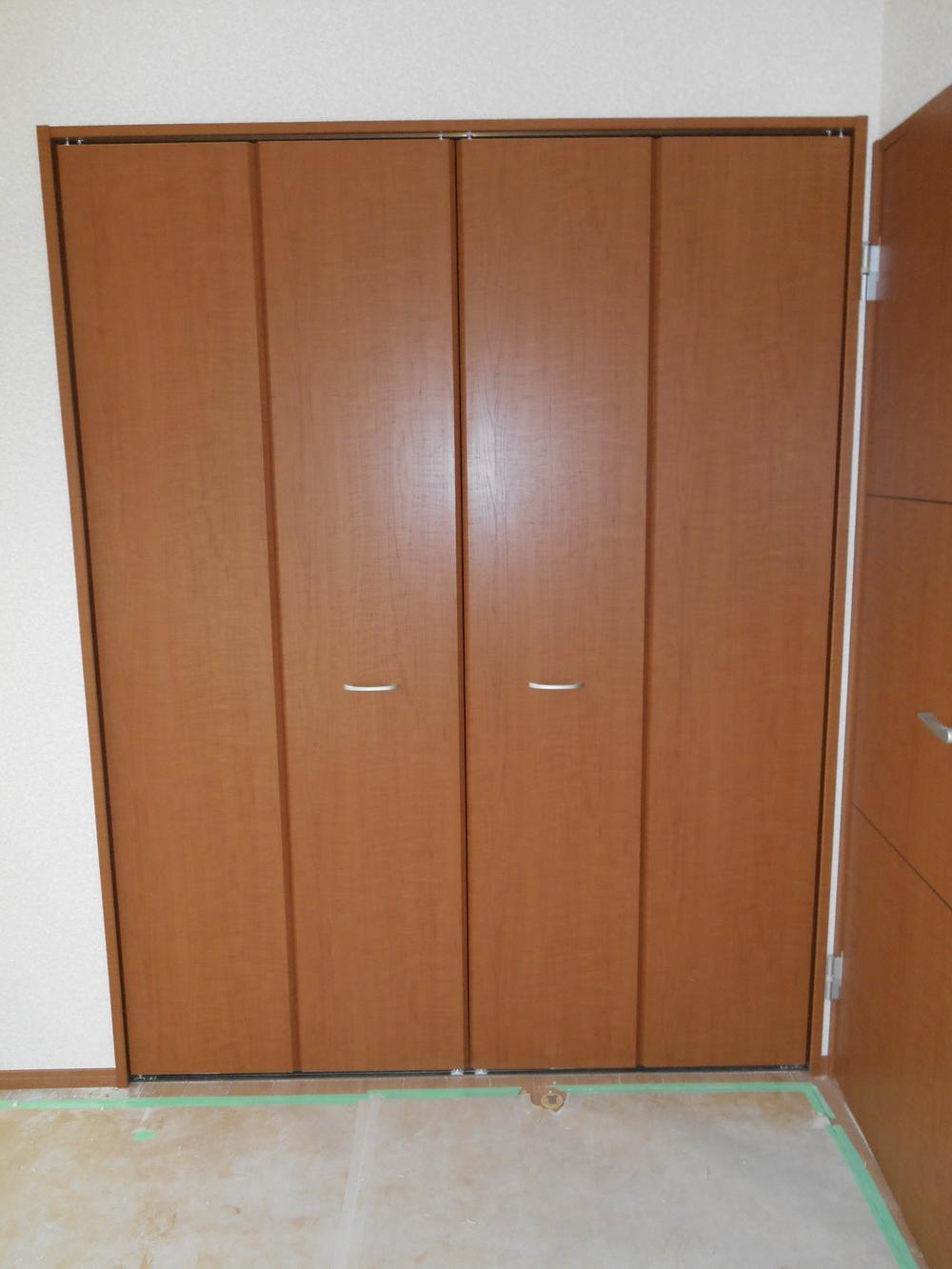 Western-style housing
洋室収納
Toiletトイレ 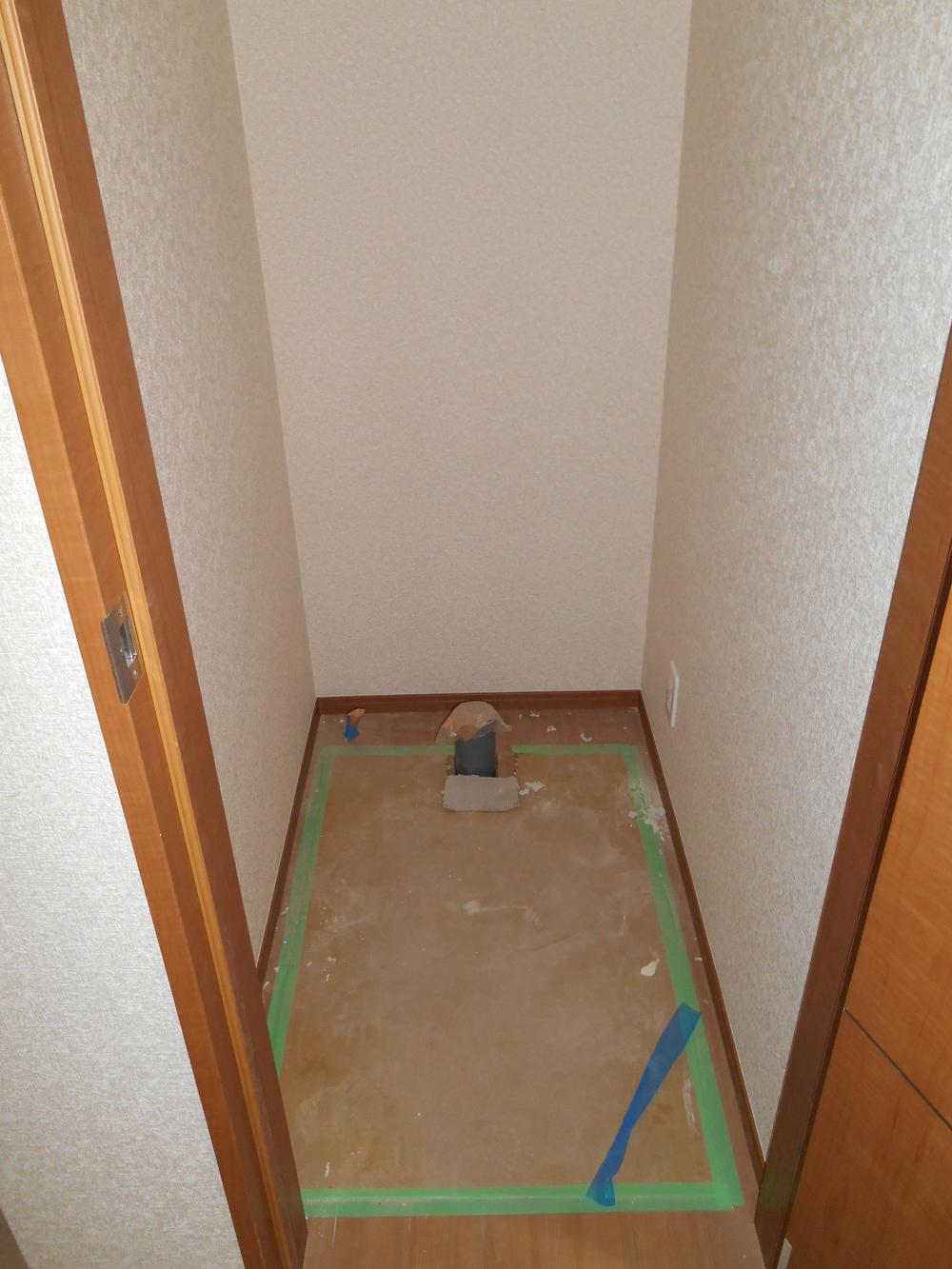 We are now toilet installation
これからトイレ設置されます
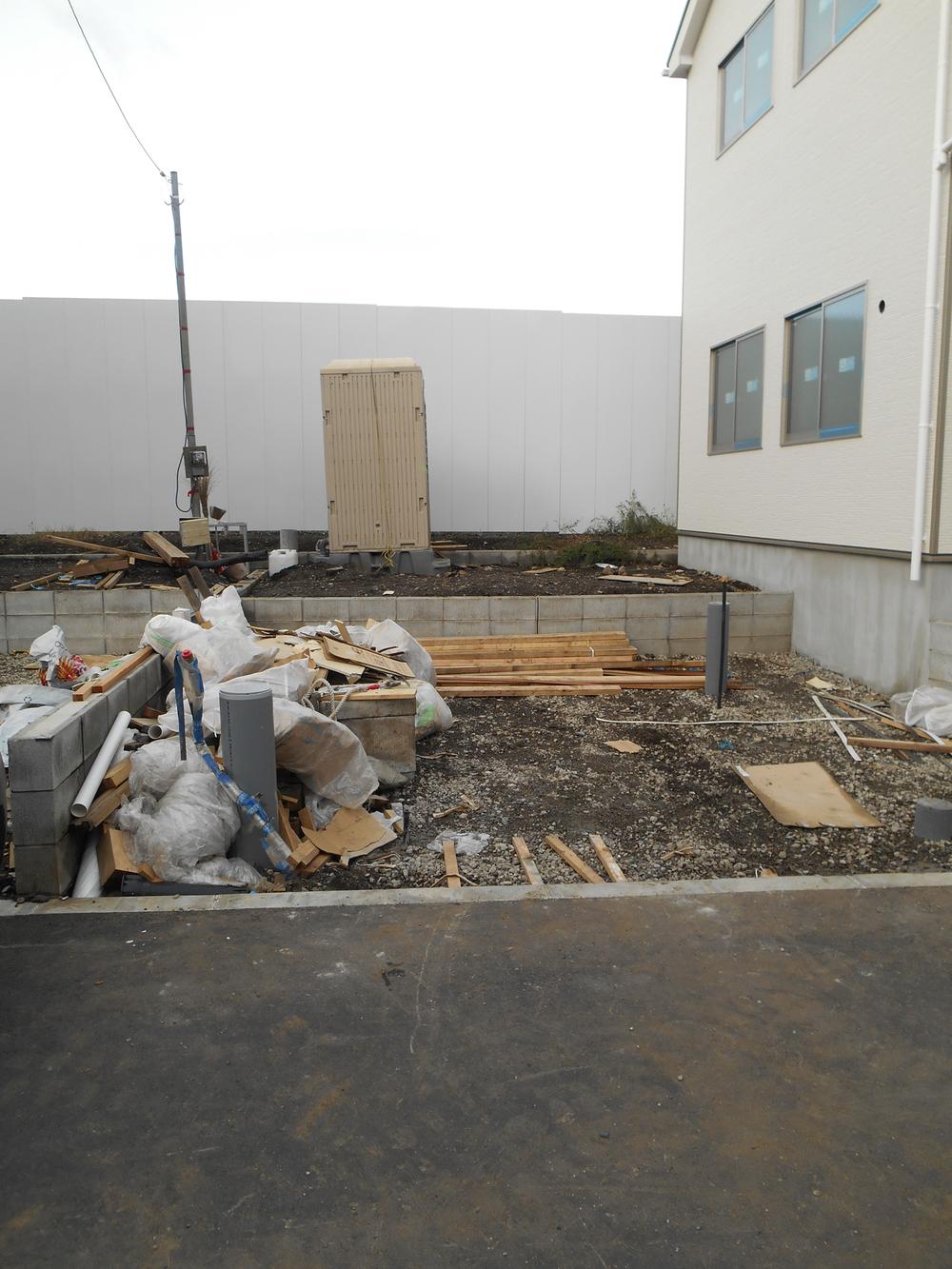 Parking lot
駐車場
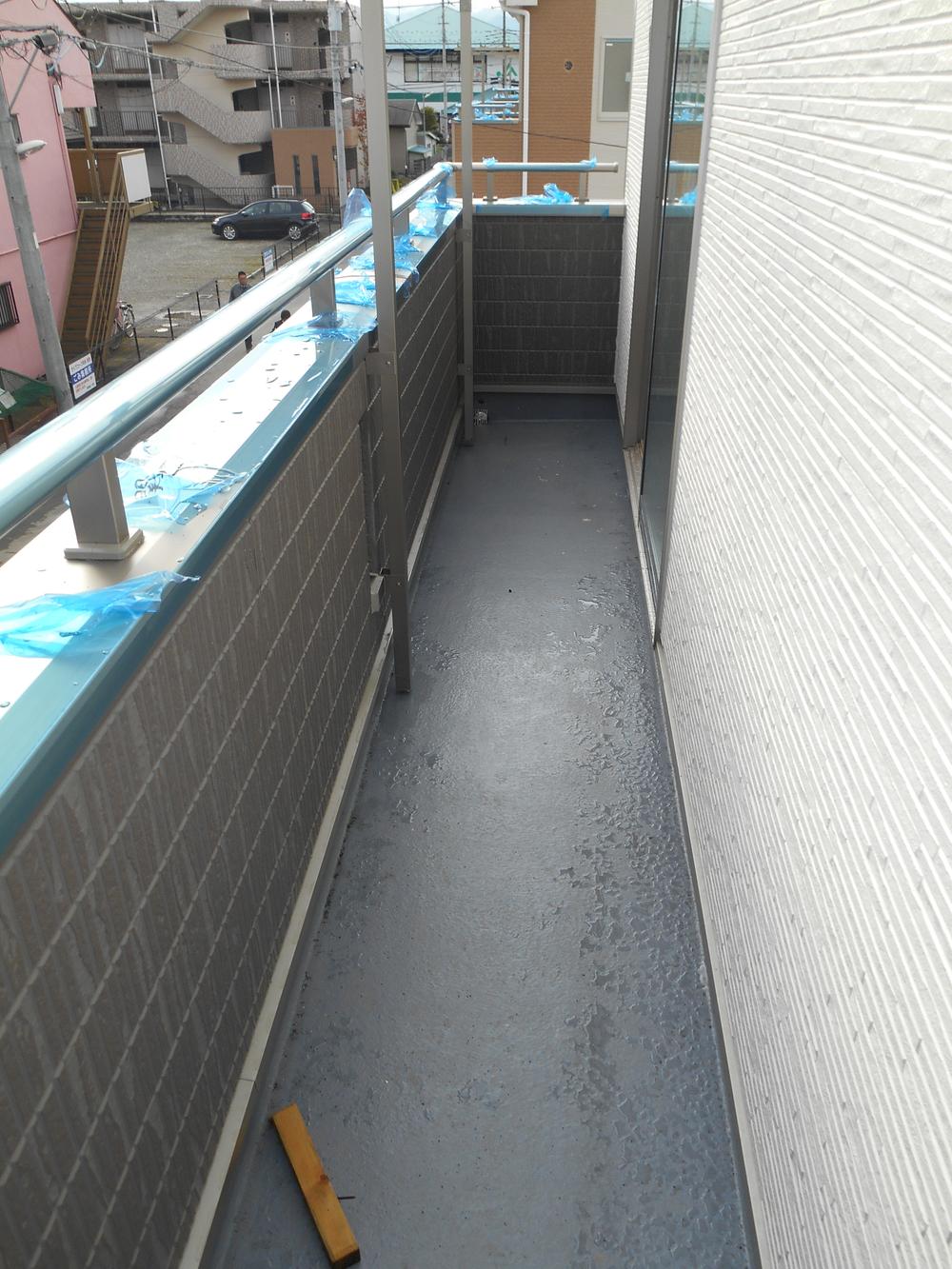 Balcony
バルコニー
Shopping centreショッピングセンター 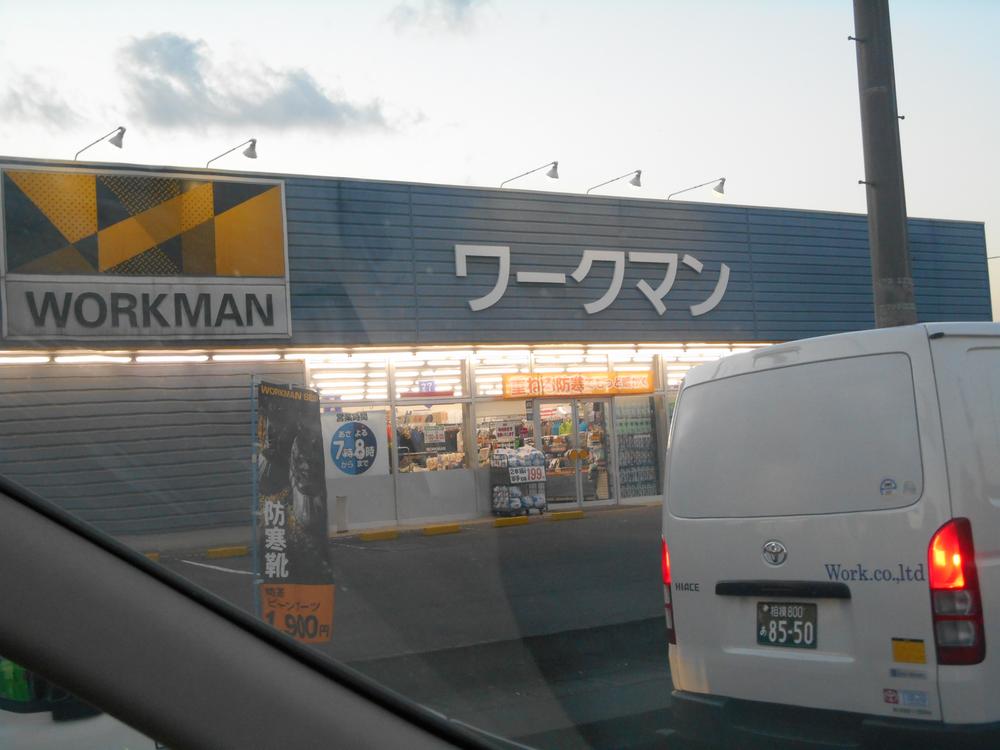 Workman 340m to Atsugi Sekiguchi shop
ワークマン厚木関口店まで340m
Other introspectionその他内観 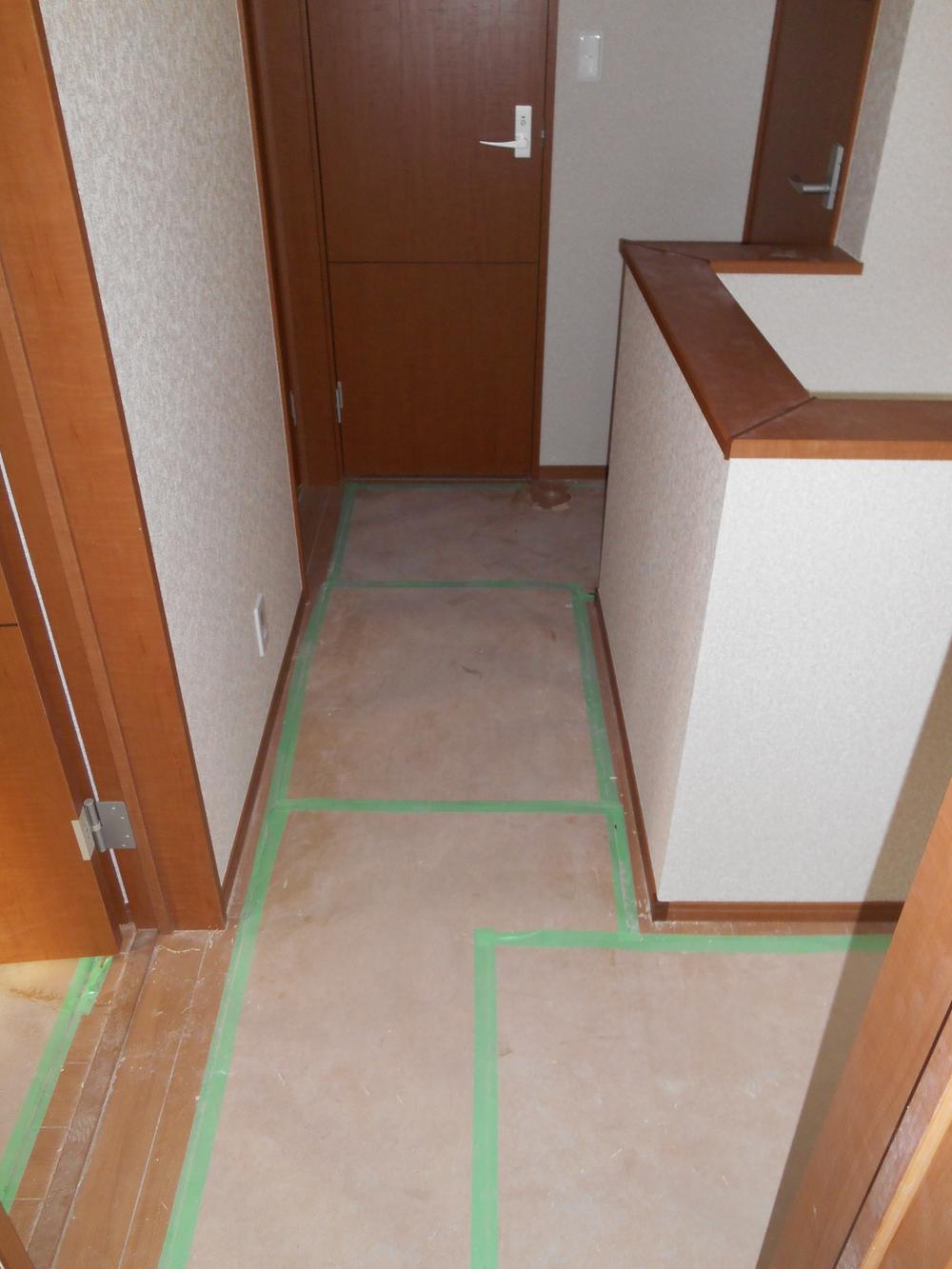 Corridor
廊下
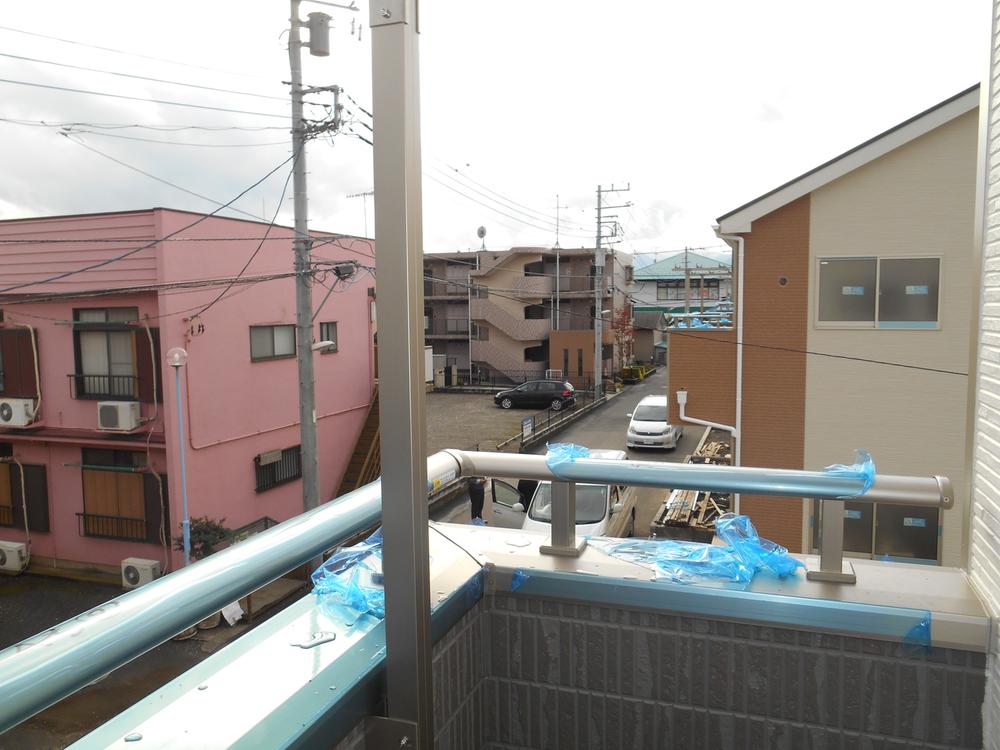 View photos from the dwelling unit
住戸からの眺望写真
 The entire compartment Figure
全体区画図
Non-living roomリビング以外の居室 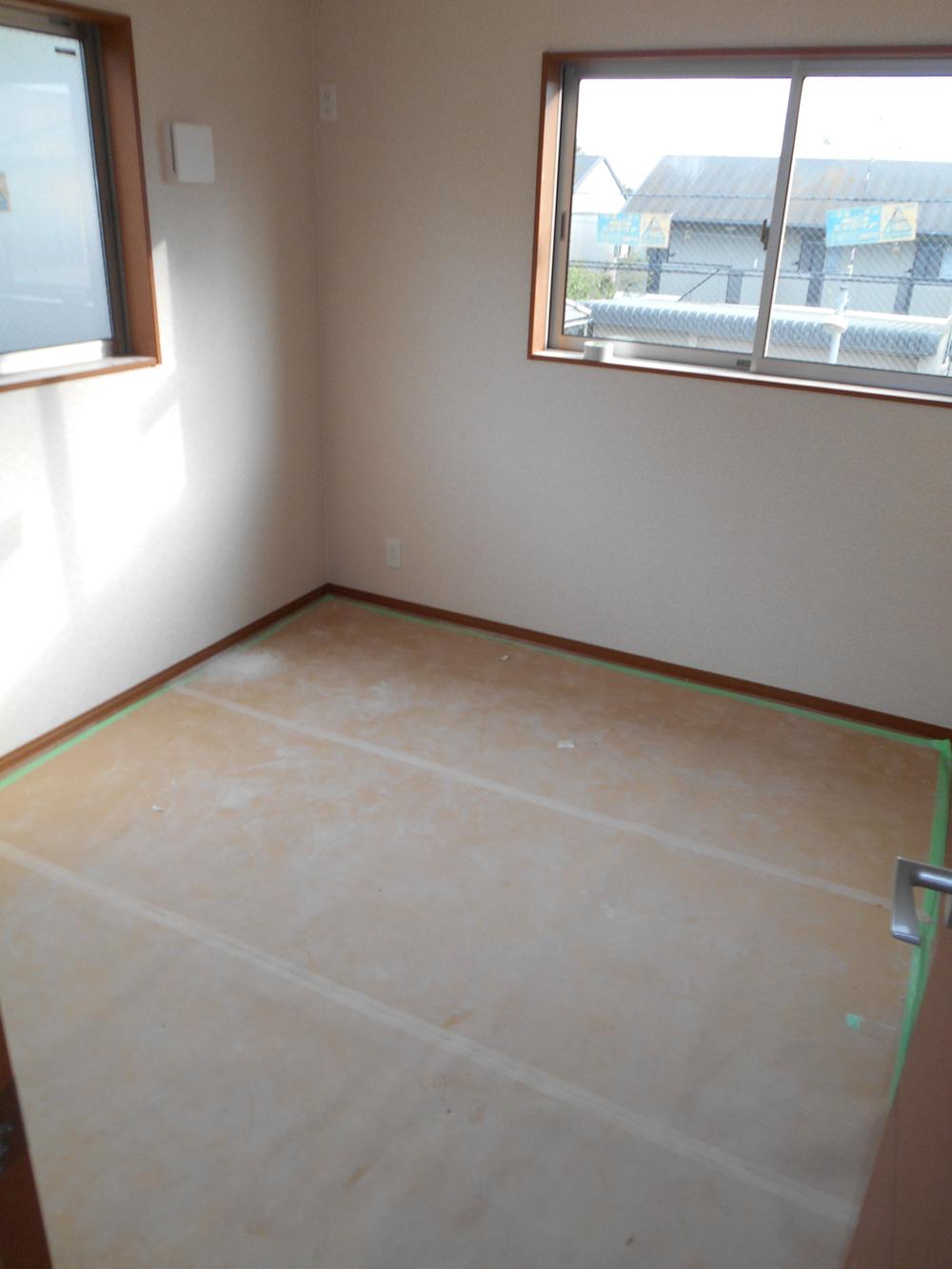 Western style room
洋室
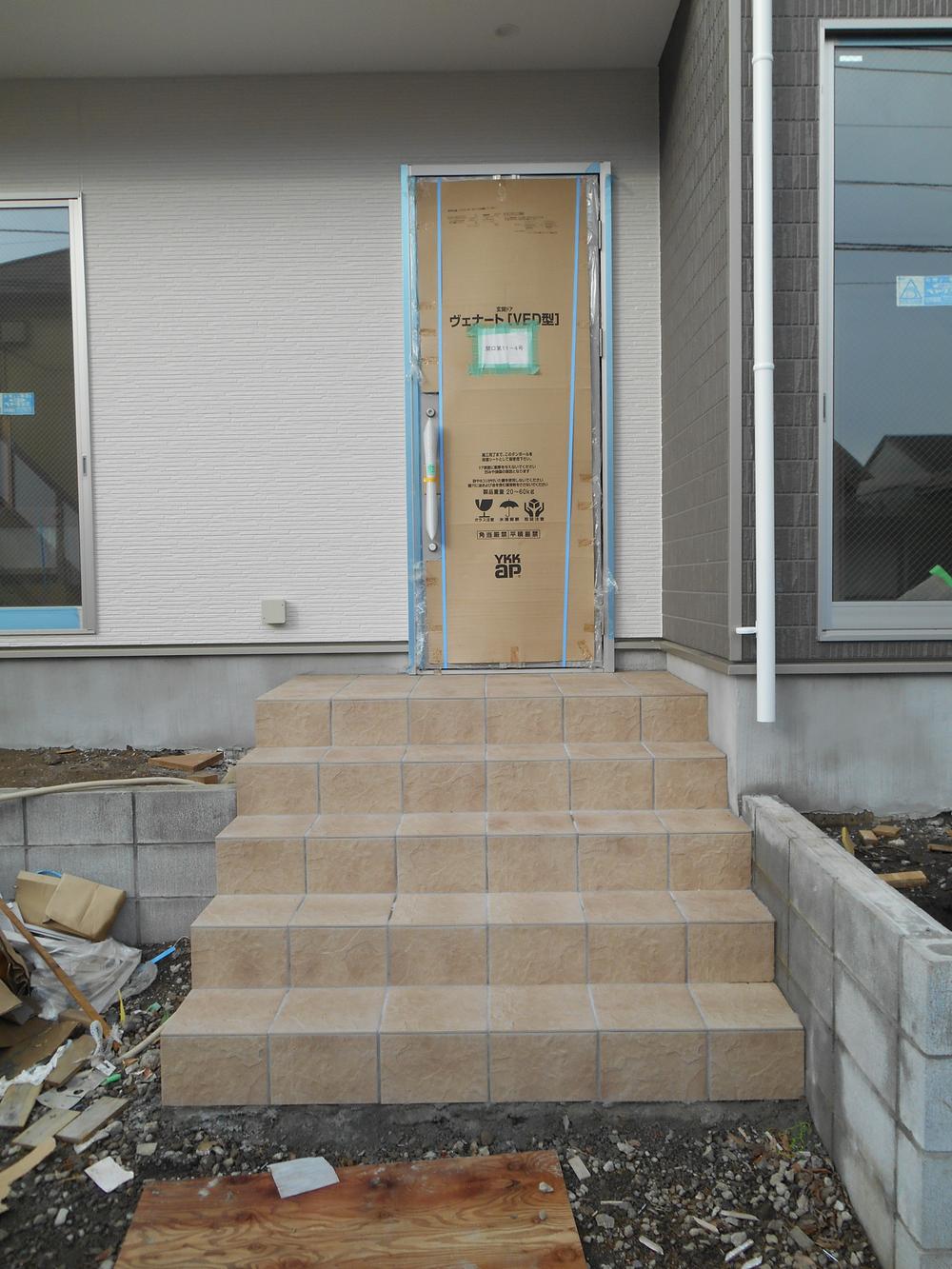 Entrance
玄関
Receipt収納 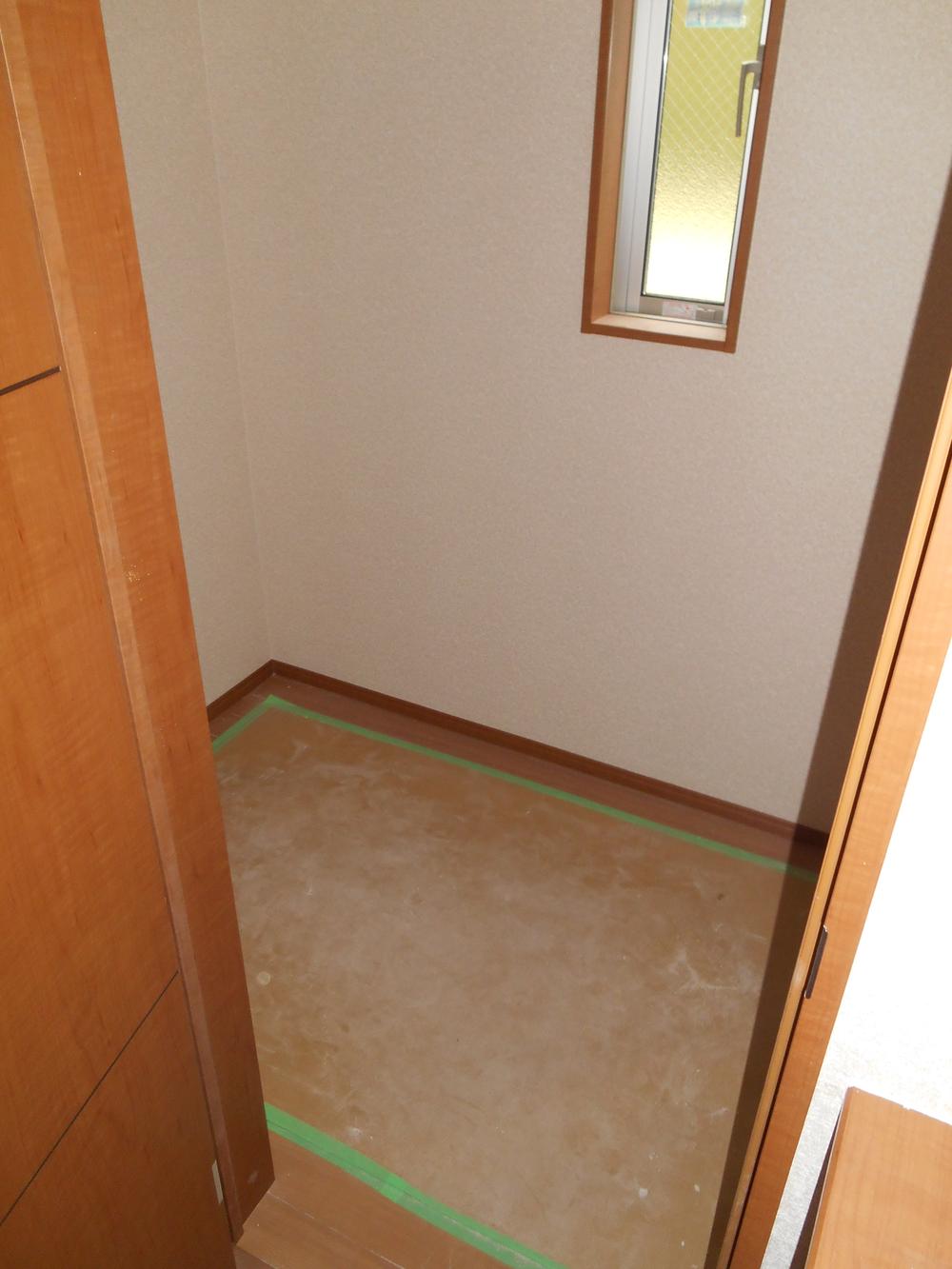 Storeroom
納戸
Bank銀行 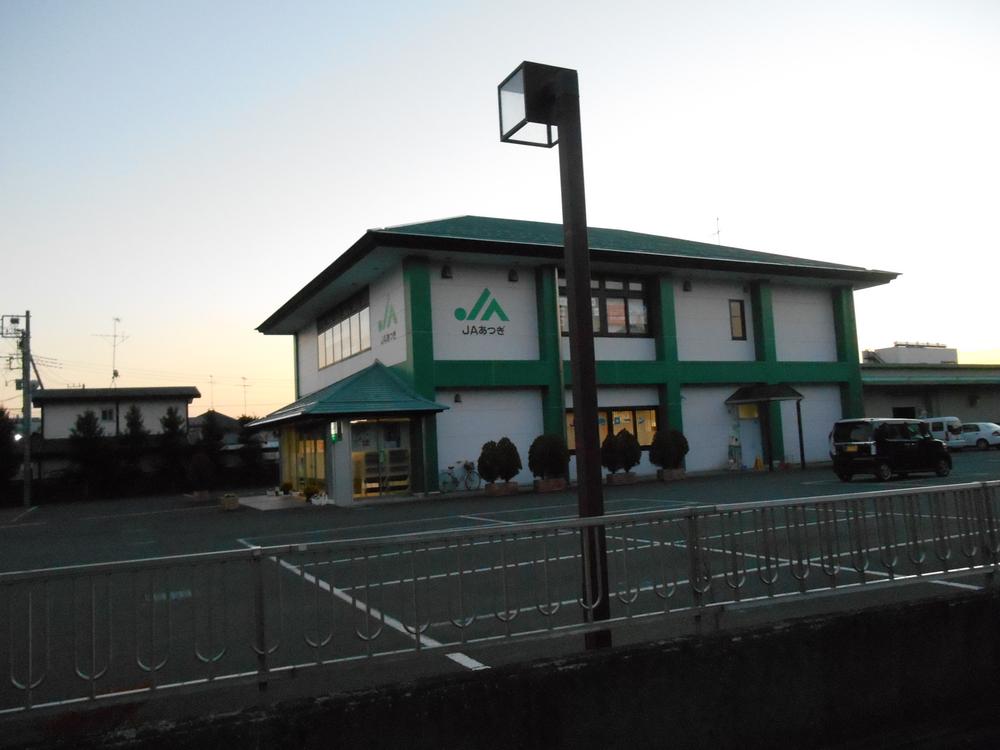 JA Atsugi Yochi to branch office 371m
JAあつぎ依知支所まで371m
Location
|






















