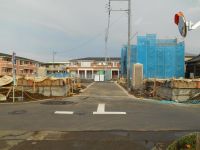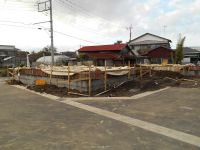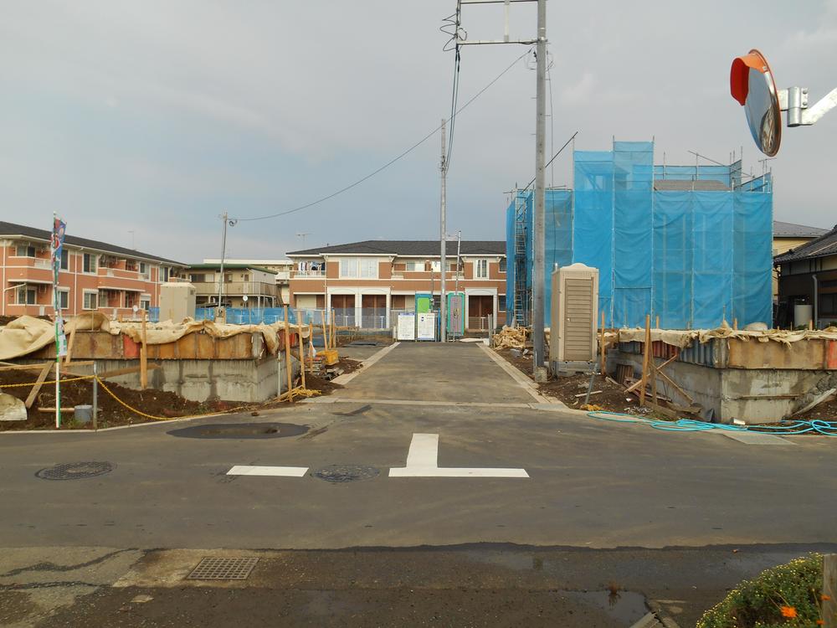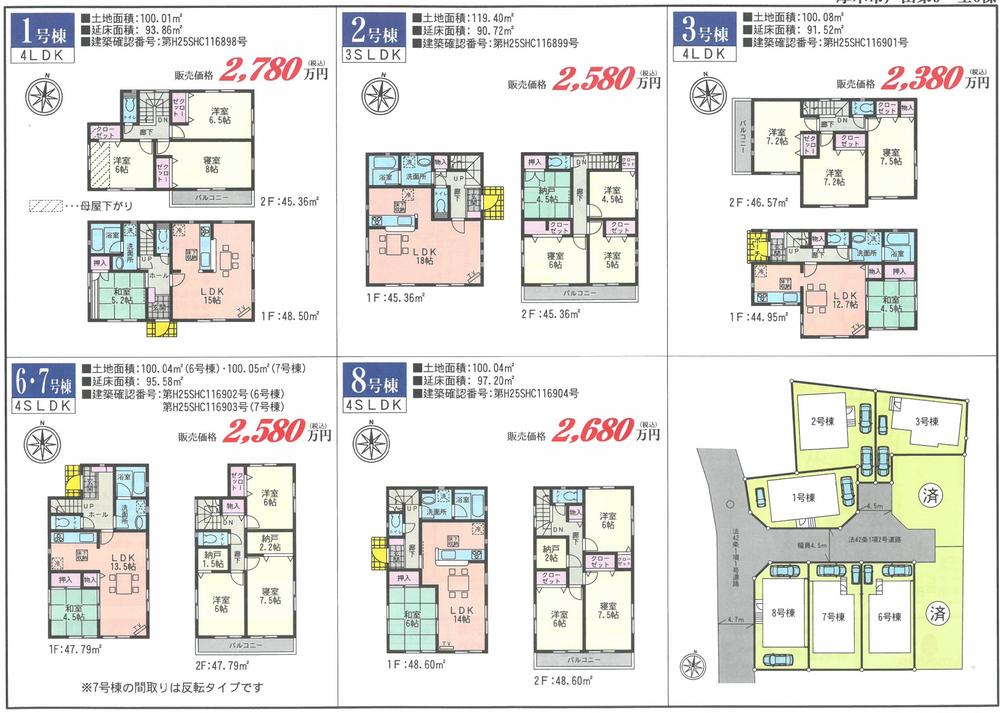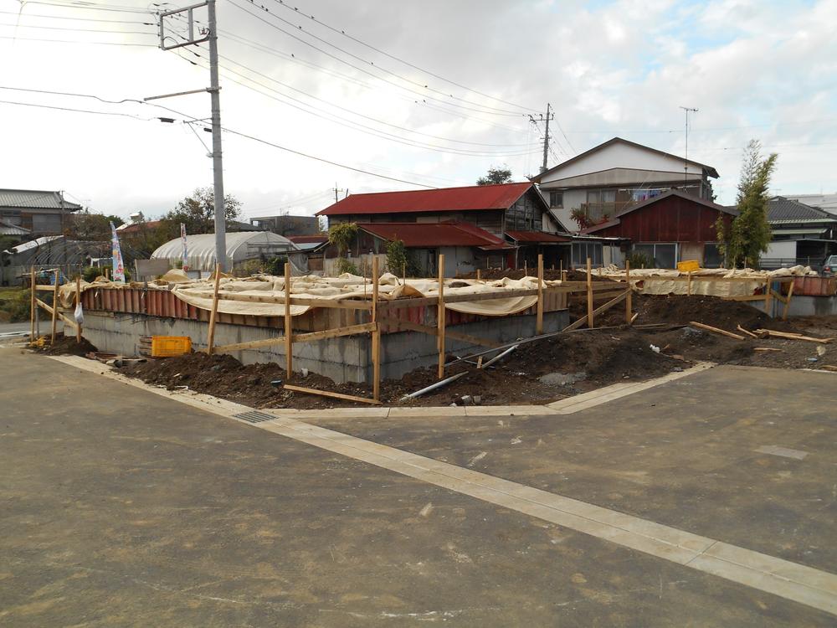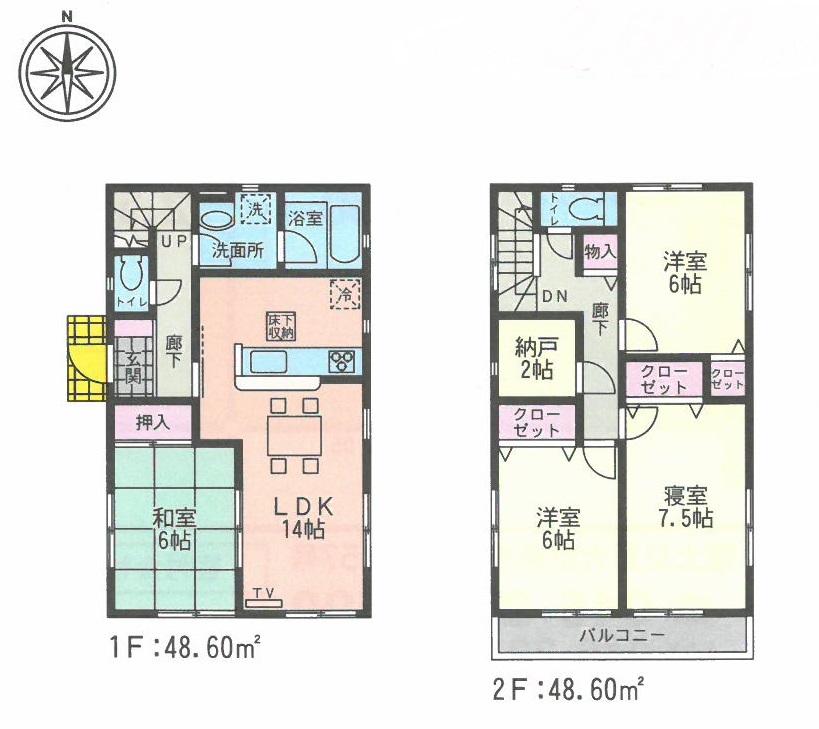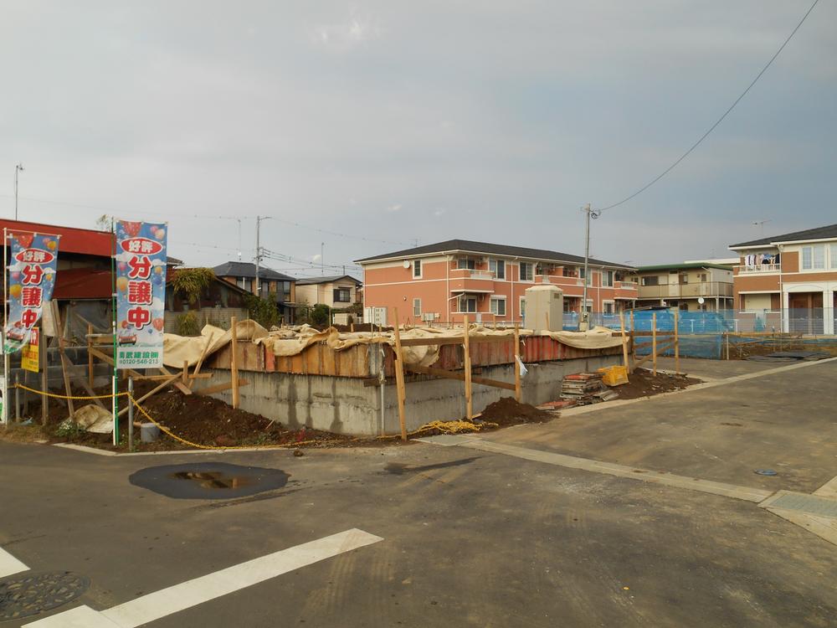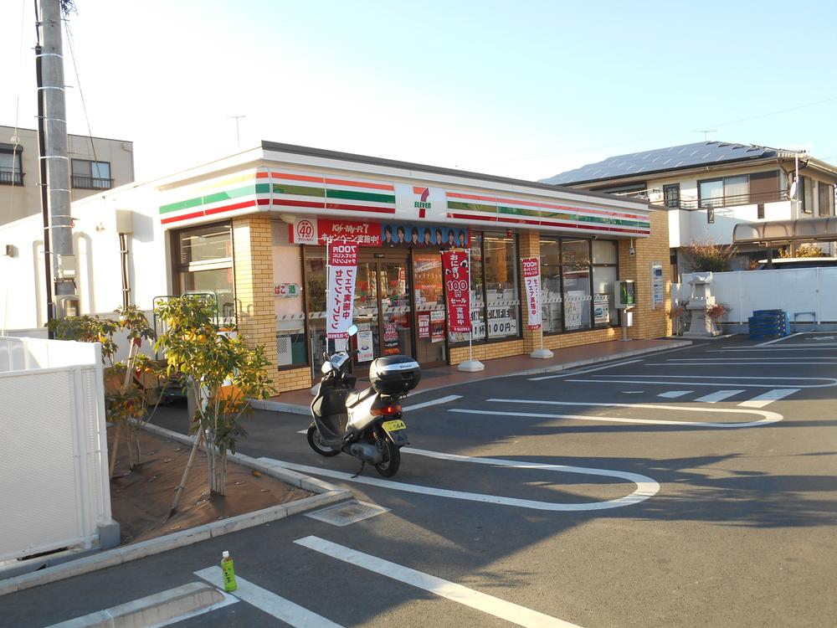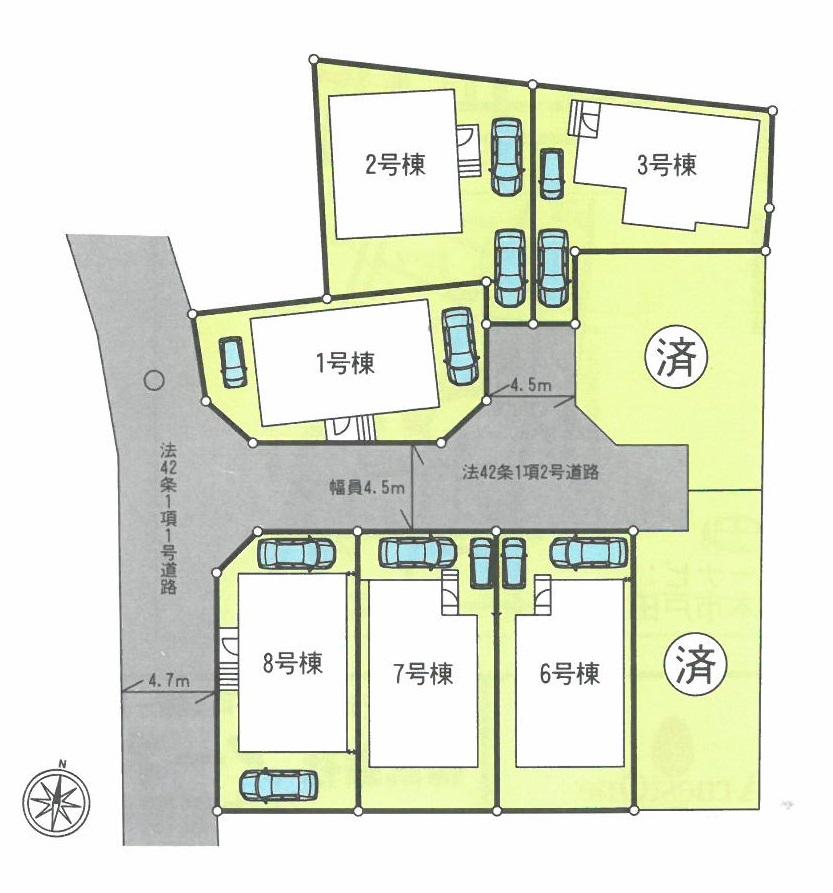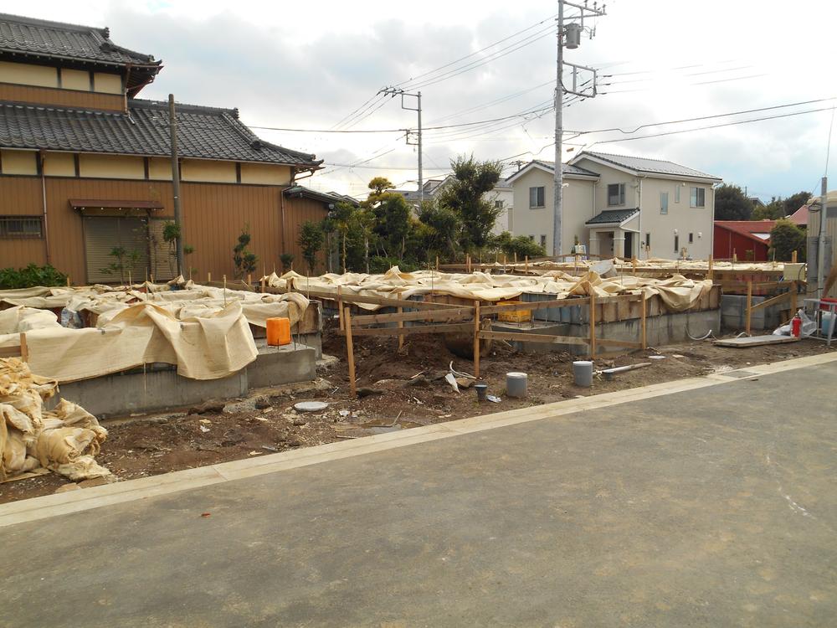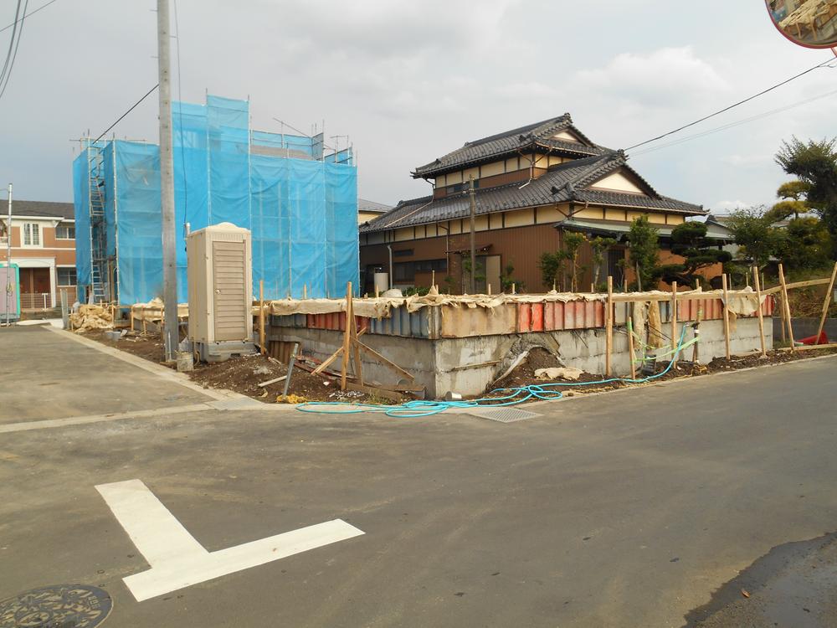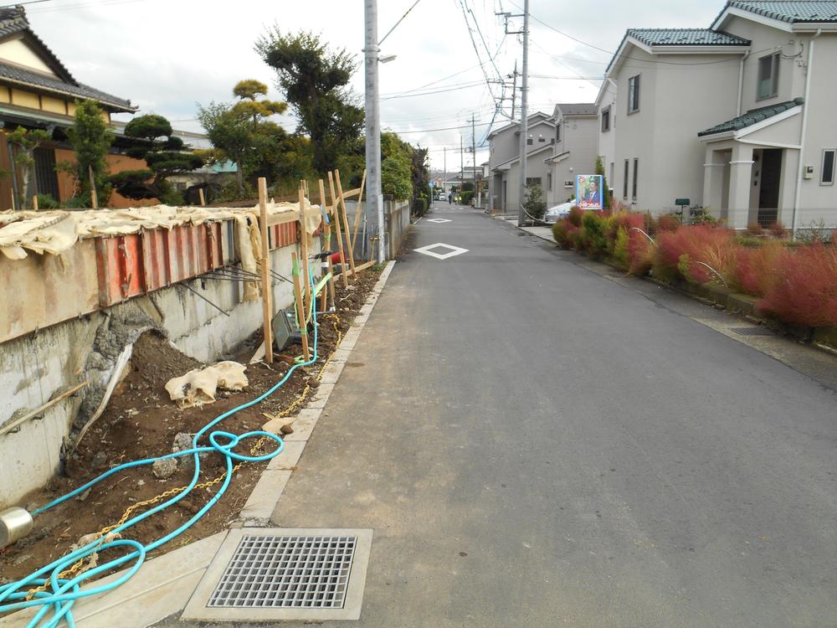|
|
Atsugi City, Kanagawa Prefecture
神奈川県厚木市
|
|
Odakyu Odawara Line "Hon-Atsugi" during the 25-minute Ayumi Toda 5 minutes by bus
小田急小田原線「本厚木」バス25分中戸田歩5分
|
|
Development is a subdivision! There Lawson within walking distance.
開発分譲地です!徒歩圏内にローソンあります。
|
|
◆ Parking 2 units can be ◆ All room storage ・ Two-sided lighting
◆駐車2台可能です◆全居室収納・2面採光
|
Features pickup 特徴ピックアップ | | Parking two Allowed / All room storage / A quiet residential area / Japanese-style room / Toilet 2 places / Bathroom 1 tsubo or more / 2-story / Double-glazing / Underfloor Storage / All rooms are two-sided lighting / Flat terrain / Development subdivision in 駐車2台可 /全居室収納 /閑静な住宅地 /和室 /トイレ2ヶ所 /浴室1坪以上 /2階建 /複層ガラス /床下収納 /全室2面採光 /平坦地 /開発分譲地内 |
Price 価格 | | 22,300,000 yen ~ 26,300,000 yen 2230万円 ~ 2630万円 |
Floor plan 間取り | | 3LDK + S (storeroom) ~ 4LDK + S (storeroom) 3LDK+S(納戸) ~ 4LDK+S(納戸) |
Units sold 販売戸数 | | 6 units 6戸 |
Total units 総戸数 | | 8 units 8戸 |
Land area 土地面積 | | 100.01 sq m ~ 119.4 sq m 100.01m2 ~ 119.4m2 |
Building area 建物面積 | | 90.72 sq m ~ 97.2 sq m 90.72m2 ~ 97.2m2 |
Driveway burden-road 私道負担・道路 | | Road width: 4.5m 道路幅:4.5m |
Completion date 完成時期(築年月) | | January 2014 will 2014年1月予定 |
Address 住所 | | Atsugi City, Kanagawa Prefecture Toda 神奈川県厚木市戸田 |
Traffic 交通 | | Odakyu Odawara Line "Hon-Atsugi" during the 25-minute Ayumi Toda 5 minutes by bus
JR Sagami Line "Kurami" walk 39 minutes
JR Sagami Line "Kadosawabashi" walk 28 minutes 小田急小田原線「本厚木」バス25分中戸田歩5分
JR相模線「倉見」歩39分
JR相模線「門沢橋」歩28分
|
Related links 関連リンク | | [Related Sites of this company] 【この会社の関連サイト】 |
Contact お問い合せ先 | | TEL: 0800-808-3967 [Toll free] mobile phone ・ Also available from PHS
Caller ID is not notified
Please contact the "saw SUUMO (Sumo)"
If it does not lead, If the real estate company TEL:0800-808-3967【通話料無料】携帯電話・PHSからもご利用いただけます
発信者番号は通知されません
「SUUMO(スーモ)を見た」と問い合わせください
つながらない方、不動産会社の方は
|
Building coverage, floor area ratio 建ぺい率・容積率 | | Kenpei rate: 60%, Volume ratio: 200% 建ペい率:60%、容積率:200% |
Time residents 入居時期 | | Consultation 相談 |
Land of the right form 土地の権利形態 | | Ownership 所有権 |
Structure and method of construction 構造・工法 | | Wooden 2-story 木造2階建 |
Use district 用途地域 | | One dwelling 1種住居 |
Land category 地目 | | Residential land 宅地 |
Other limitations その他制限事項 | | Regulations have by the Law for the Protection of Cultural Properties, Regulations have by the Landscape Act, Quasi-fire zones, Shade limit Yes 文化財保護法による規制有、景観法による規制有、準防火地域、日影制限有 |
Overview and notices その他概要・特記事項 | | Building confirmation number: No. H25SHC116898 建築確認番号:第H25SHC116898号 |
Company profile 会社概要 | | <Mediation> Governor of Kanagawa Prefecture (1) No. 028600 Frontenac Home Co., Ltd. Yubinbango243-0405 Ebina, Kanagawa Prefecture Kokubuminami 3-4-14 <仲介>神奈川県知事(1)第028600号ナックホーム(株)〒243-0405 神奈川県海老名市国分南3-4-14 |
