New Homes » Kanto » Kanagawa Prefecture » Atsugi
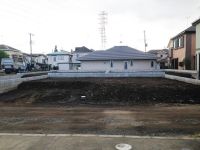 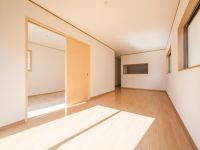
| | Atsugi City, Kanagawa Prefecture 神奈川県厚木市 |
| Odawara Line Odakyu "Aiko Ishida" walk 9 minutes 小田急小田原線「愛甲石田」歩9分 |
| ☆ Is a 9-minute walk from the train station ☆ ◆ Whole building is a car space two Allowed! ◆ Living 16 Pledge, Clear of 4LDK all rooms is 6 quires more! ◆ With entrance electronic key ☆駅から徒歩9分です☆◆全棟カースペース2台可です!◆リビング16帖、ゆとりの4LDK全室6帖以上です!◆玄関電子キー付き |
| Parking two Allowed, All room storage, LDK15 tatami mats or moreese-style room, Wide balcony, 2-story, South balcony, Underfloor Storage, Southwestward, Walk-in closet 駐車2台可、全居室収納、LDK15畳以上、和室、ワイドバルコニー、2階建、南面バルコニー、床下収納、南西向き、ウォークインクロゼット |
Features pickup 特徴ピックアップ | | Parking two Allowed / All room storage / LDK15 tatami mats or more / Japanese-style room / Wide balcony / 2-story / South balcony / Underfloor Storage / Southwestward / Walk-in closet 駐車2台可 /全居室収納 /LDK15畳以上 /和室 /ワイドバルコニー /2階建 /南面バルコニー /床下収納 /南西向き /ウォークインクロゼット | Price 価格 | | 35,800,000 yen ・ 36,800,000 yen 3580万円・3680万円 | Floor plan 間取り | | 4LDK 4LDK | Units sold 販売戸数 | | 3 units 3戸 | Total units 総戸数 | | 3 units 3戸 | Land area 土地面積 | | 125.01 sq m ~ 138.54 sq m 125.01m2 ~ 138.54m2 | Building area 建物面積 | | 105.15 sq m ・ 105.16 sq m 105.15m2・105.16m2 | Completion date 完成時期(築年月) | | March 2014 schedule 2014年3月予定 | Address 住所 | | Atsugi City, Kanagawa Prefecture Aiko 1 神奈川県厚木市愛甲1 | Traffic 交通 | | Odawara Line Odakyu "Aiko Ishida" walk 9 minutes 小田急小田原線「愛甲石田」歩9分
| Related links 関連リンク | | [Related Sites of this company] 【この会社の関連サイト】 | Person in charge 担当者より | | Rep Sugimoto Ryoji age: we are a looking for properties delight customers with suggestions that unlike the 30's other real estate agent. Please leave. 担当者杉本 良二年齢:30代他の不動産屋と違ったご提案でお客様に喜んで頂ける物件探しをしています。おまかせ下さい。 | Contact お問い合せ先 | | TEL: 0800-602-4998 [Toll free] mobile phone ・ Also available from PHS
Caller ID is not notified
Please contact the "saw SUUMO (Sumo)"
If it does not lead, If the real estate company TEL:0800-602-4998【通話料無料】携帯電話・PHSからもご利用いただけます
発信者番号は通知されません
「SUUMO(スーモ)を見た」と問い合わせください
つながらない方、不動産会社の方は
| Most price range 最多価格帯 | | 35 million yen (2 units) 3500万円台(2戸) | Building coverage, floor area ratio 建ぺい率・容積率 | | Kenpei rate: 60%, Volume ratio: 200% 建ペい率:60%、容積率:200% | Time residents 入居時期 | | Consultation 相談 | Land of the right form 土地の権利形態 | | Ownership 所有権 | Use district 用途地域 | | One dwelling 1種住居 | Land category 地目 | | Residential land 宅地 | Other limitations その他制限事項 | | Quasi-fire zones 準防火地域 | Overview and notices その他概要・特記事項 | | Contact: Sugimoto Ryoji, Building confirmation number: No. 05438 other 担当者:杉本 良二、建築確認番号:第05438号他 | Company profile 会社概要 | | <Marketing alliance (agency)> Minister of Land, Infrastructure and Transport (1) the first 008,392 No. Century 21 Taise housing Corporation Atsugi headquarters Yubinbango243-0018 Atsugi City, Kanagawa Prefecture Nakamachi 4-16-6 <販売提携(代理)>国土交通大臣(1)第008392号センチュリー21タイセーハウジング(株)厚木本社〒243-0018 神奈川県厚木市中町4-16-6 |
Local appearance photo現地外観写真 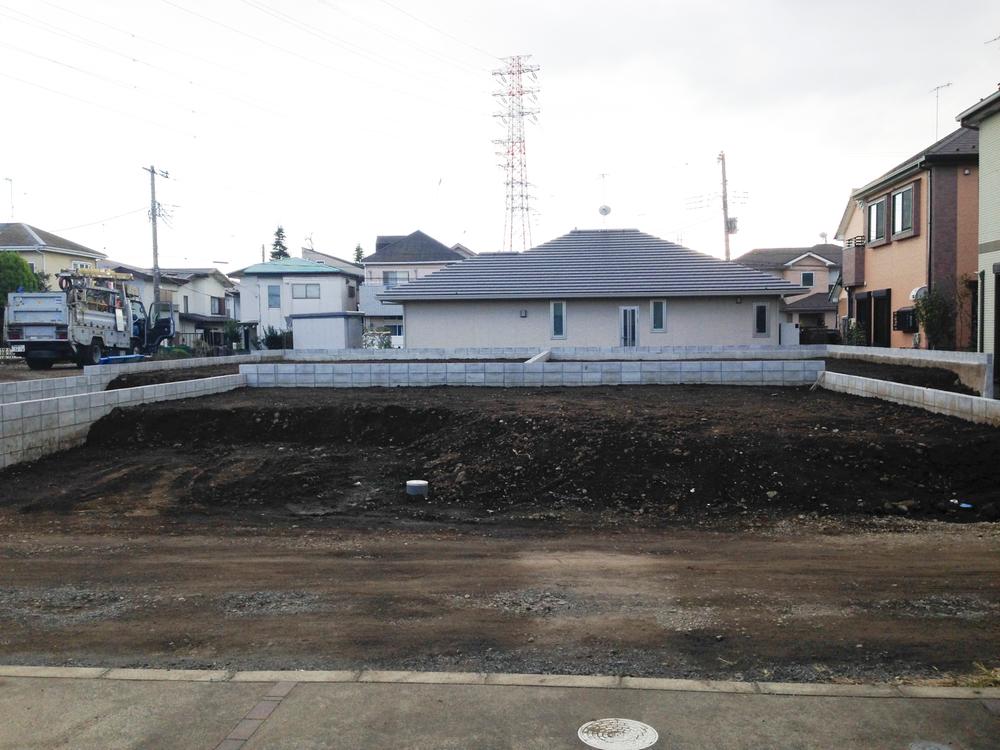 Local (11 May 2013) Shooting 1 Building ◎ is two Allowed whole building car space ☆ ◎ 9-minute walk from the train station!
現地(2013年11月)撮影 1号棟◎全棟カースペース2台可です☆◎駅から徒歩9分!
Same specifications photos (living)同仕様写真(リビング) 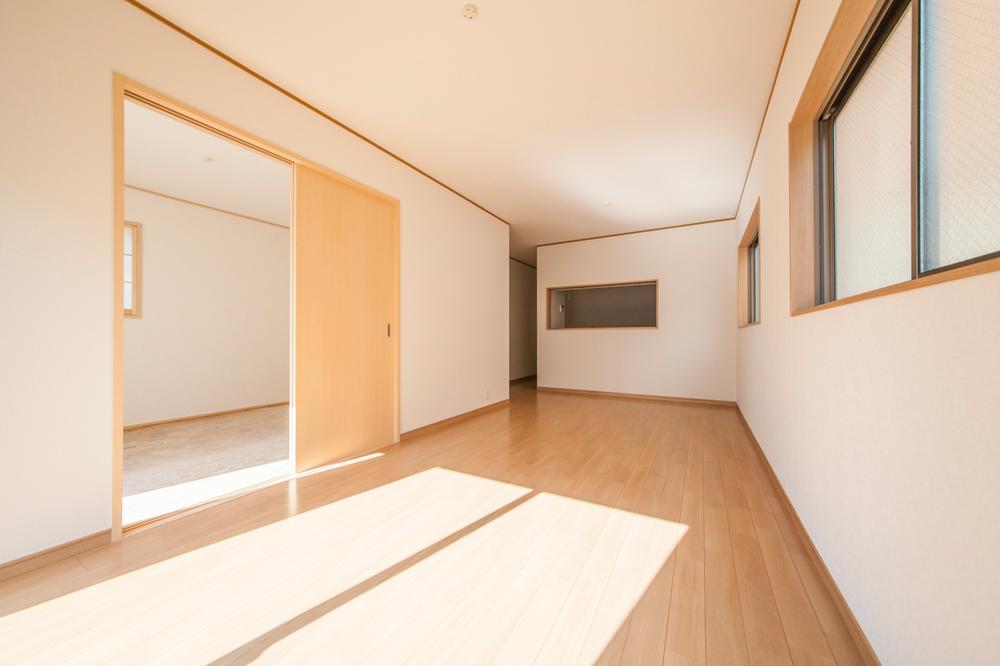 Example of construction 16 Pledge of leeway
施工例
ゆとりの16帖
Local appearance photo現地外観写真 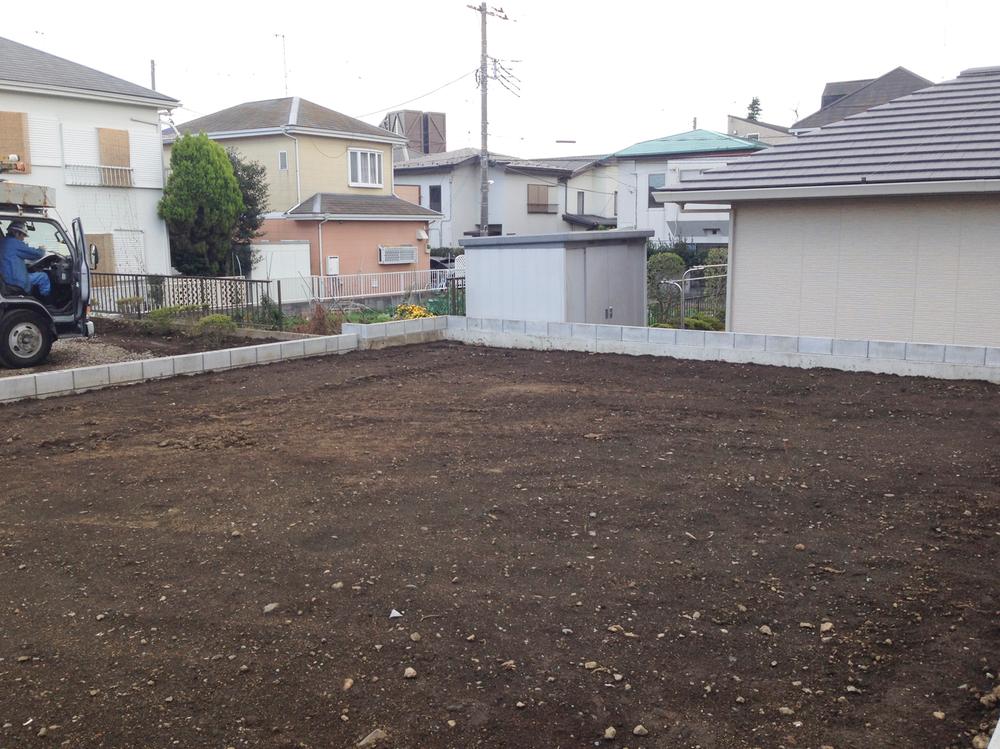 Building 3 It is more than 37 square meters of land room
3号棟
土地ゆとりの37坪以上です
Floor plan間取り図 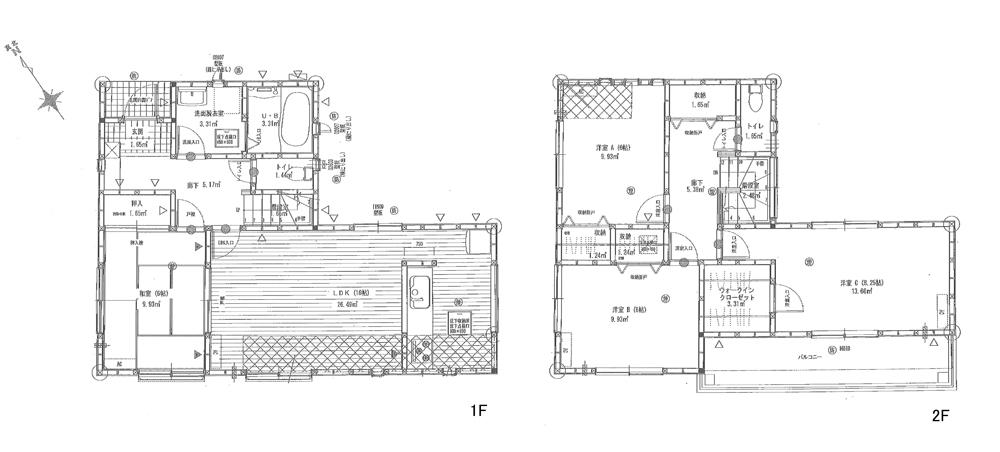 (1 Building), Price 36,800,000 yen, 4LDK, Land area 125.01 sq m , Building area 105.16 sq m
(1号棟)、価格3680万円、4LDK、土地面積125.01m2、建物面積105.16m2
Local appearance photo現地外観写真 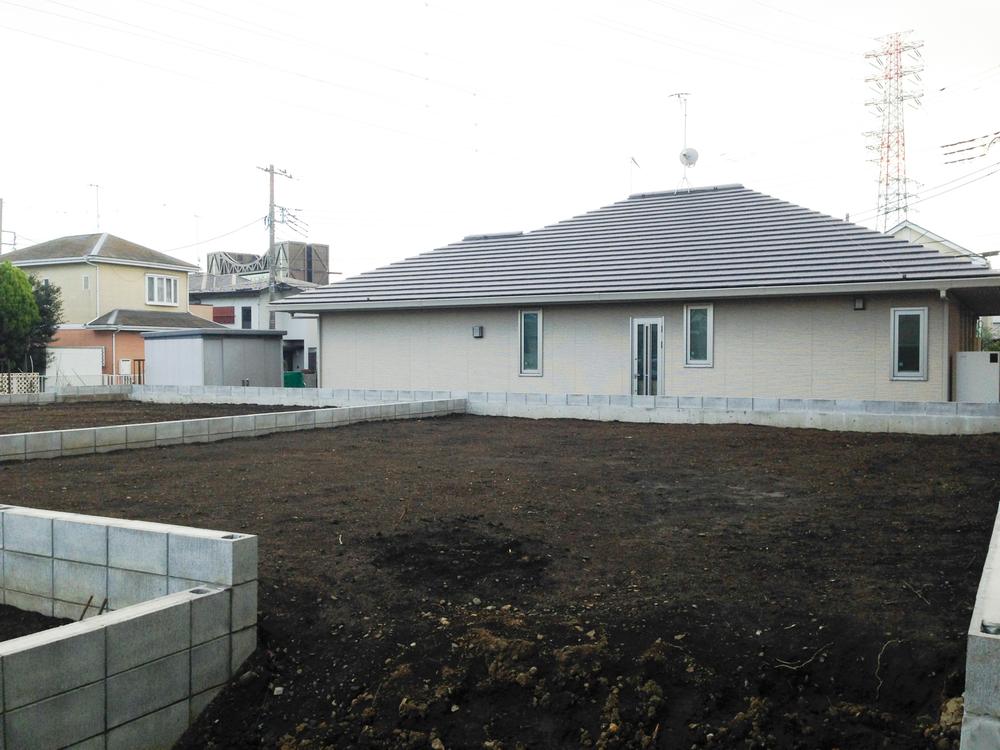 Building 2 All room is 6 quires more!
2号棟
全居室6帖以上です!
Same specifications photo (bathroom)同仕様写真(浴室) 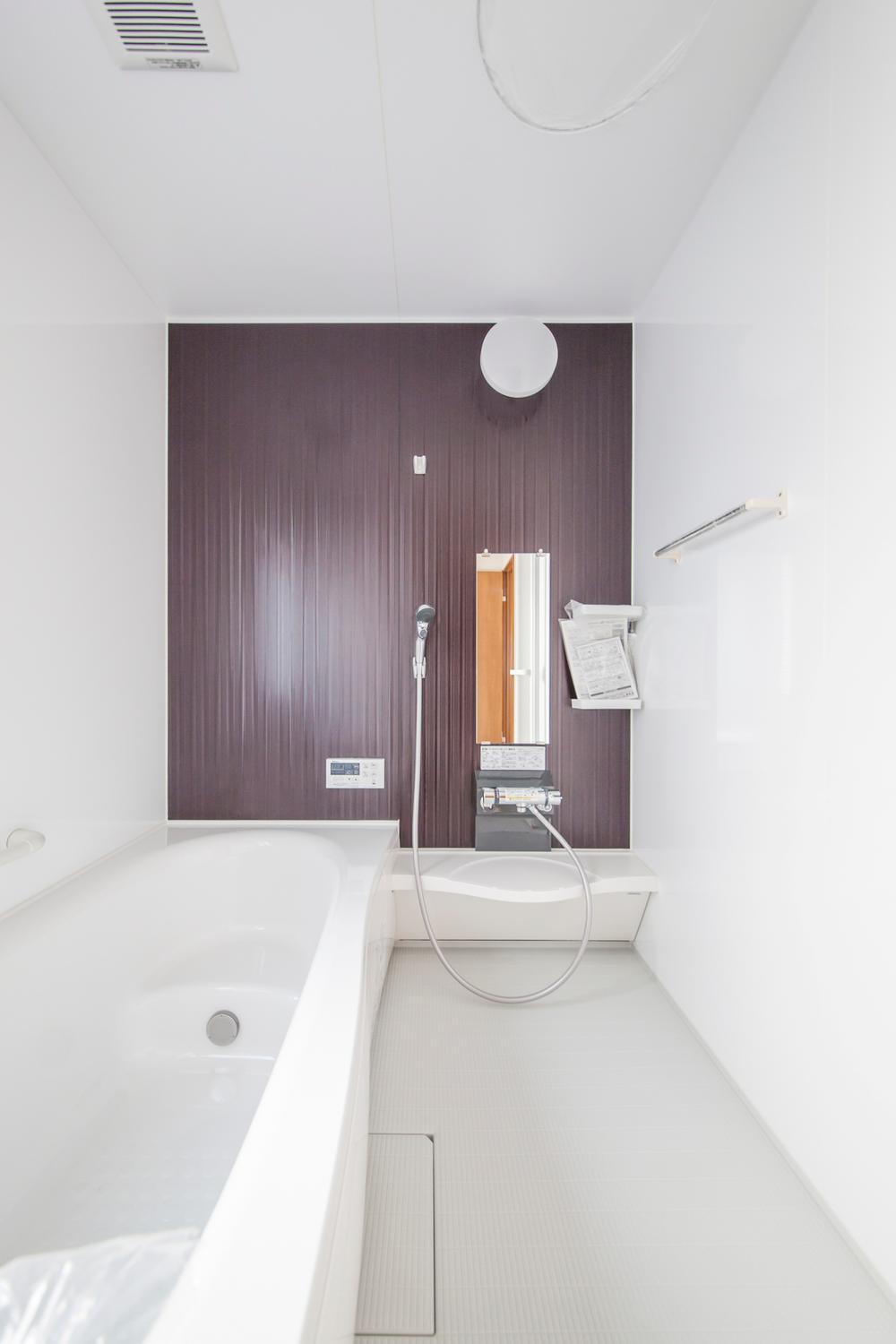 Example of construction
施工例
Same specifications photo (kitchen)同仕様写真(キッチン) 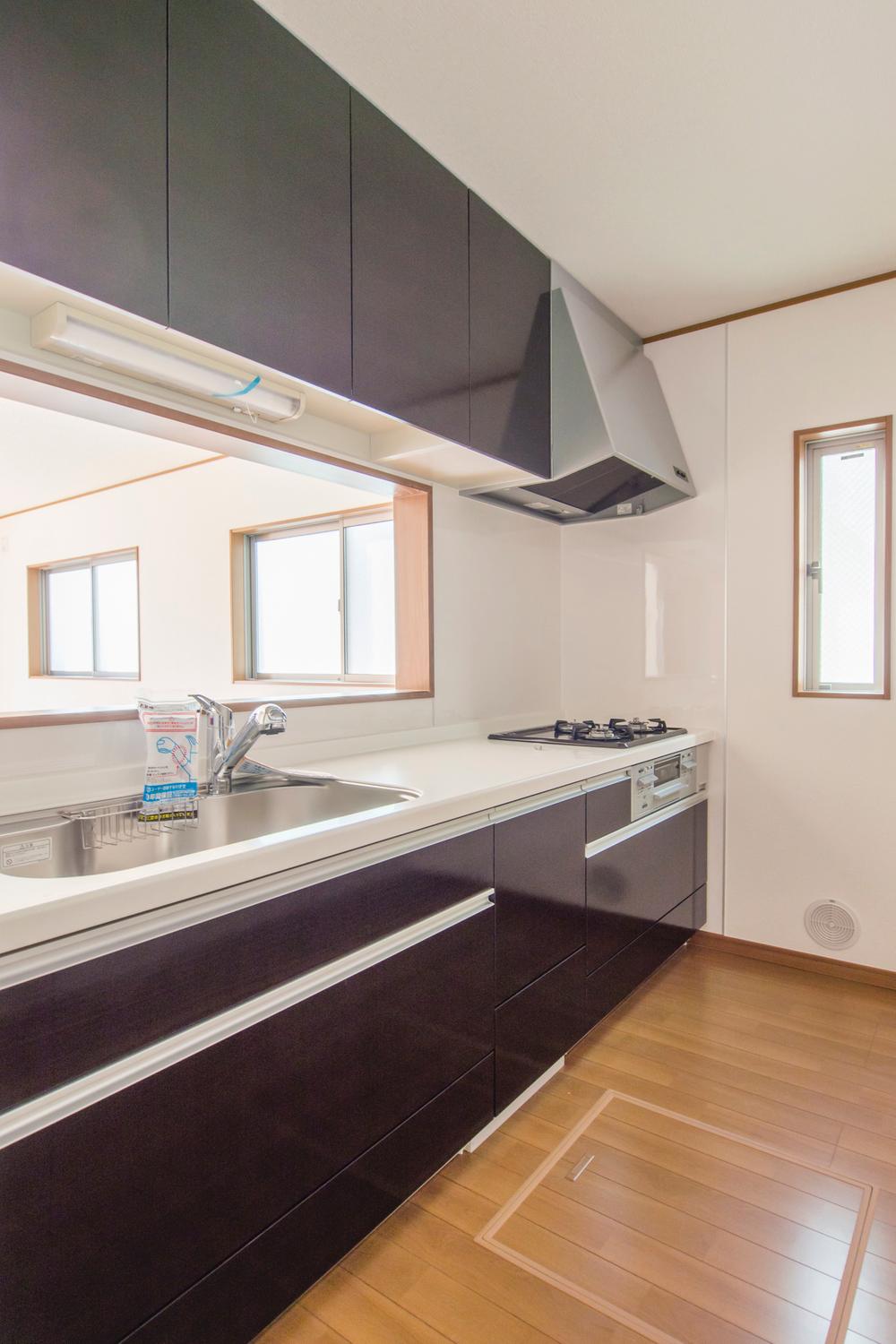 Example of construction
施工例
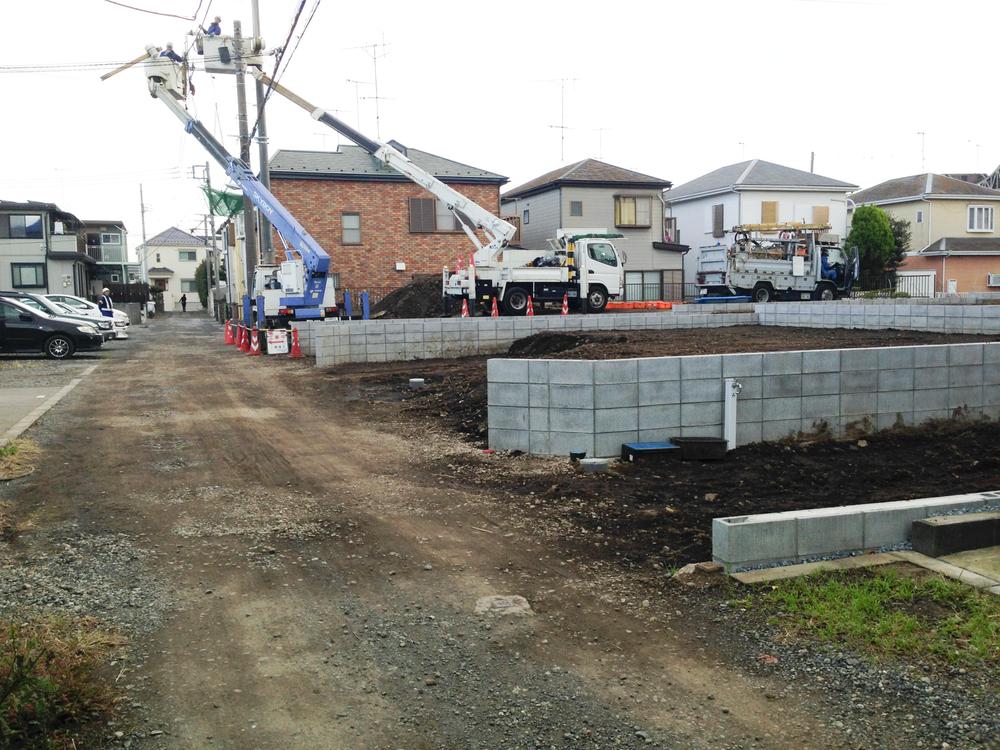 Local photos, including front road
前面道路含む現地写真
Hospital病院 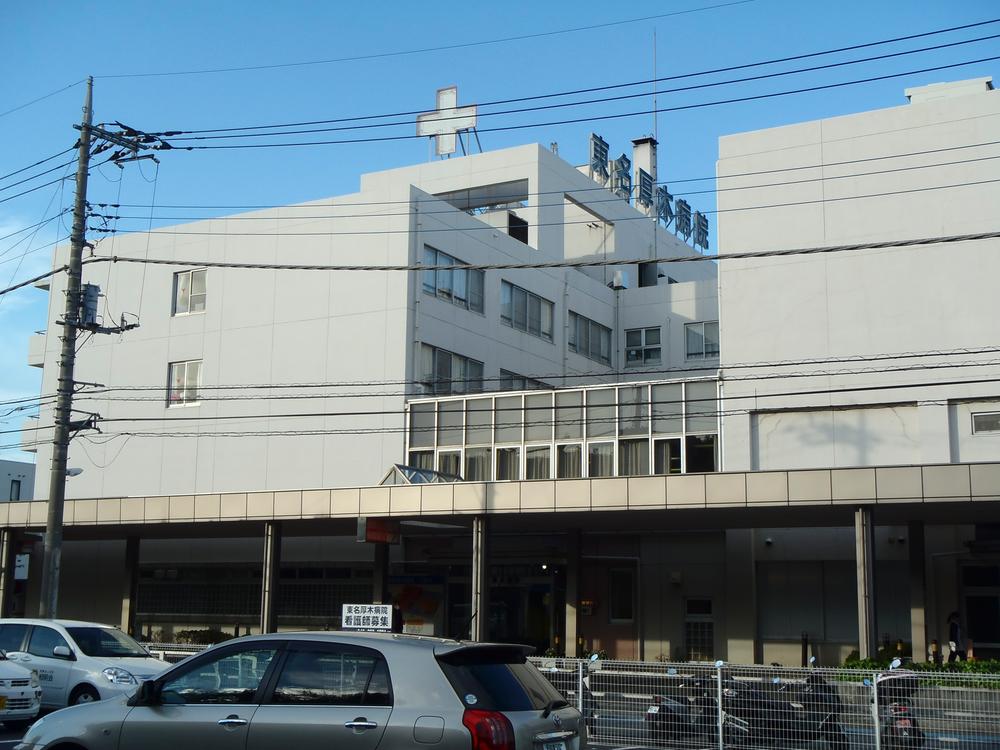 1761m to social care corporation Association Tomei Atsugi Hospital
社会医療法人社団東名厚木病院まで1761m
Floor plan間取り図 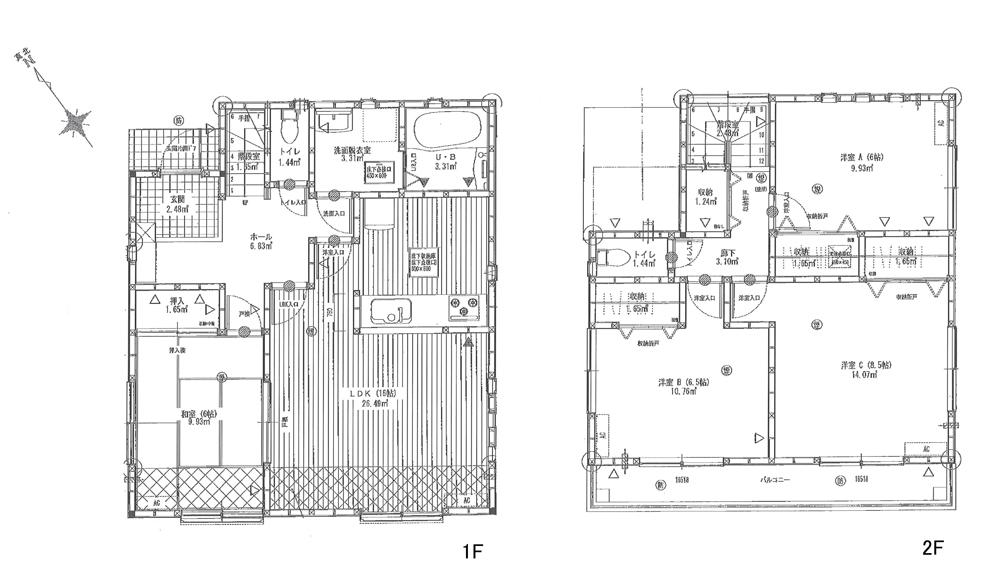 (Building 2), Price 35,800,000 yen, 4LDK, Land area 138.53 sq m , Building area 105.15 sq m
(2号棟)、価格3580万円、4LDK、土地面積138.53m2、建物面積105.15m2
Park公園 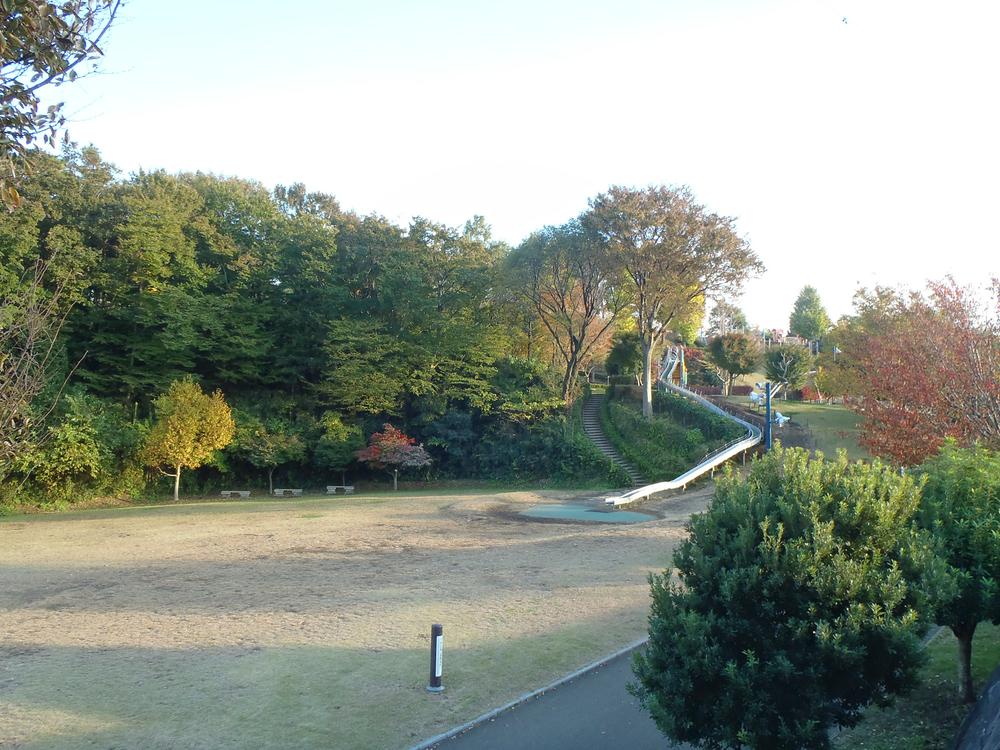 2325m until the hill park of disaster prevention
ぼうさいの丘公園まで2325m
Floor plan間取り図 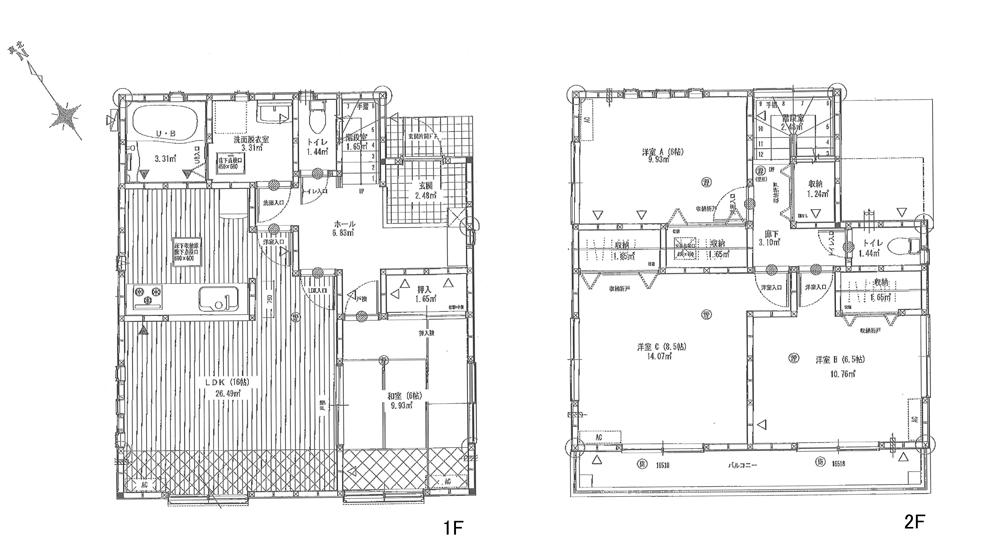 (3 Building), Price 35,800,000 yen, 4LDK, Land area 138.54 sq m , Building area 105.15 sq m
(3号棟)、価格3580万円、4LDK、土地面積138.54m2、建物面積105.15m2
Location
|













