New Homes » Kanto » Kanagawa Prefecture » Atsugi
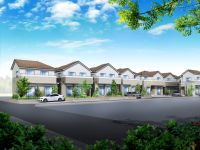 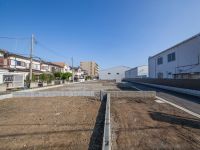
| | Atsugi City, Kanagawa Prefecture 神奈川県厚木市 |
| Odawara Line Odakyu "Hon-Atsugi" walk 22 minutes 小田急小田原線「本厚木」歩22分 |
| ☆ Hon-Atsugi is walking distance from the train station! Also accessible bus ☆ ◆ Zento south balcony! ◆ Car Space 1 ~ Two Allowed ◆ It is flat 35S Available ☆本厚木駅より徒歩圏です!バスも利用可☆◆全棟南面バルコニーです!◆カースペース1 ~ 2台可◆フラット35S利用可です |
| Design house performance with evaluation, Corresponding to the flat-35S, Parking two Allowed, It is close to the city, Facing south, System kitchen, Bathroom Dryer, Yang per good, All room storage, Flat to the station, Siemens south road, Shaping land, Washbasin with shower, Face-to-face kitchen, Wide balcony, Barrier-free, Bathroom 1 tsubo or more, 2-story, South balcony, Double-glazing, Warm water washing toilet seat, Underfloor Storage, TV monitor interphone 設計住宅性能評価付、フラット35Sに対応、駐車2台可、市街地が近い、南向き、システムキッチン、浴室乾燥機、陽当り良好、全居室収納、駅まで平坦、南側道路面す、整形地、シャワー付洗面台、対面式キッチン、ワイドバルコニー、バリアフリー、浴室1坪以上、2階建、南面バルコニー、複層ガラス、温水洗浄便座、床下収納、TVモニタ付インターホン |
Features pickup 特徴ピックアップ | | Design house performance with evaluation / Corresponding to the flat-35S / Parking two Allowed / It is close to the city / Facing south / System kitchen / Bathroom Dryer / Yang per good / All room storage / Flat to the station / Siemens south road / Shaping land / Washbasin with shower / Face-to-face kitchen / Wide balcony / Barrier-free / Bathroom 1 tsubo or more / 2-story / South balcony / Double-glazing / Warm water washing toilet seat / Underfloor Storage / TV monitor interphone 設計住宅性能評価付 /フラット35Sに対応 /駐車2台可 /市街地が近い /南向き /システムキッチン /浴室乾燥機 /陽当り良好 /全居室収納 /駅まで平坦 /南側道路面す /整形地 /シャワー付洗面台 /対面式キッチン /ワイドバルコニー /バリアフリー /浴室1坪以上 /2階建 /南面バルコニー /複層ガラス /温水洗浄便座 /床下収納 /TVモニタ付インターホン | Price 価格 | | 23,900,000 yen ~ 28,900,000 yen 2390万円 ~ 2890万円 | Floor plan 間取り | | 4LDK 4LDK | Units sold 販売戸数 | | 7 units 7戸 | Total units 総戸数 | | 7 units 7戸 | Land area 土地面積 | | 101.55 sq m ~ 109.9 sq m 101.55m2 ~ 109.9m2 | Building area 建物面積 | | 90.46 sq m ~ 94.6 sq m 90.46m2 ~ 94.6m2 | Completion date 完成時期(築年月) | | April 2014 schedule 2014年4月予定 | Address 住所 | | Atsugi City, Kanagawa Prefecture Okada 3 神奈川県厚木市岡田3 | Traffic 交通 | | Odawara Line Odakyu "Hon-Atsugi" walk 22 minutes
Odawara Line Odakyu "Hon-Atsugi" 8 minutes Ayumi Okada 2 minutes by bus 小田急小田原線「本厚木」歩22分
小田急小田原線「本厚木」バス8分岡田歩2分
| Related links 関連リンク | | [Related Sites of this company] 【この会社の関連サイト】 | Person in charge 担当者より | | Person in charge of real-estate and building real estate consulting skills registrant Hirasawa Satoru Age: 30s will be no matter how carefully so as to correspond to your anxiety of small customers. Please feel free to contact us. 担当者宅建不動産コンサルティング技能登録者平澤 悟年齢:30代どんなに小さなお客様のご不安にも丁寧に対応させていただきます。お気軽にご相談ください。 | Contact お問い合せ先 | | TEL: 0800-602-4998 [Toll free] mobile phone ・ Also available from PHS
Caller ID is not notified
Please contact the "saw SUUMO (Sumo)"
If it does not lead, If the real estate company TEL:0800-602-4998【通話料無料】携帯電話・PHSからもご利用いただけます
発信者番号は通知されません
「SUUMO(スーモ)を見た」と問い合わせください
つながらない方、不動産会社の方は
| Most price range 最多価格帯 | | 27 million yen (4 units) 2700万円台(4戸) | Building coverage, floor area ratio 建ぺい率・容積率 | | Kenpei rate: 60%, Volume ratio: 200% 建ペい率:60%、容積率:200% | Time residents 入居時期 | | Consultation 相談 | Land of the right form 土地の権利形態 | | Ownership 所有権 | Use district 用途地域 | | Semi-industrial 準工業 | Land category 地目 | | Residential land 宅地 | Overview and notices その他概要・特記事項 | | Contact: Hirasawa Satoru, Building confirmation number: HPA-13-07297-1 other 担当者:平澤 悟、建築確認番号:HPA-13-07297-1他 | Company profile 会社概要 | | <Mediation> Minister of Land, Infrastructure and Transport (1) the first 008,392 No. Century 21 Taise housing Corporation Atsugi headquarters Yubinbango243-0018 Atsugi City, Kanagawa Prefecture Nakamachi 4-16-6 <仲介>国土交通大臣(1)第008392号センチュリー21タイセーハウジング(株)厚木本社〒243-0018 神奈川県厚木市中町4-16-6 |
Rendering (appearance)完成予想図(外観) 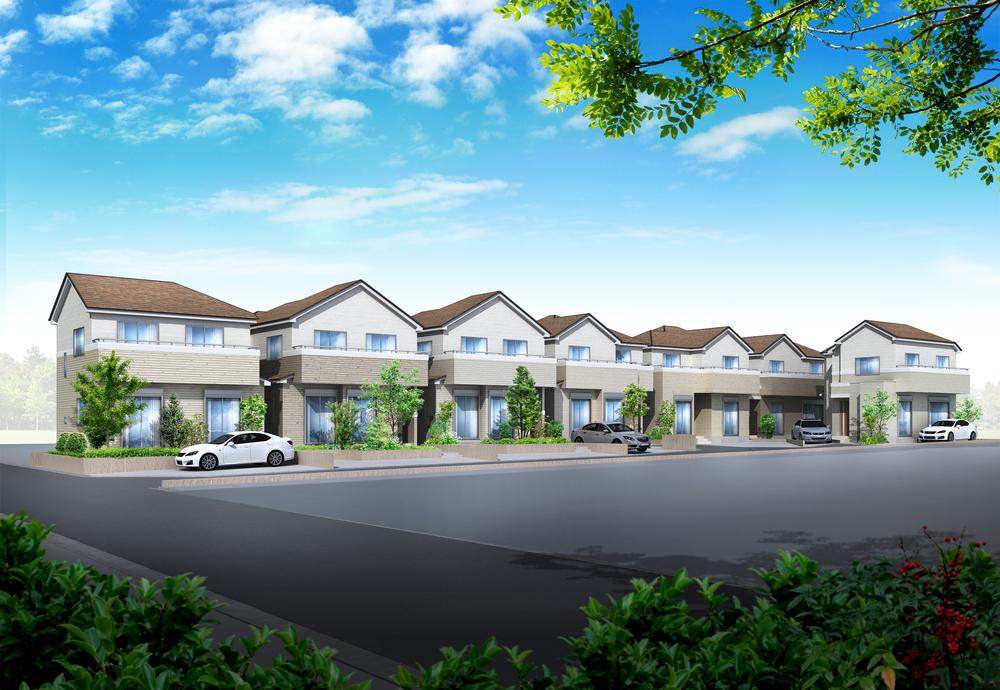 ◎ walking distance from Hon-Atsugi Station, Bus is also accessible ◎ Zento south balcony ☆
◎本厚木駅から徒歩圏、バスも利用可です◎全棟南面バルコニーです☆
Local appearance photo現地外観写真 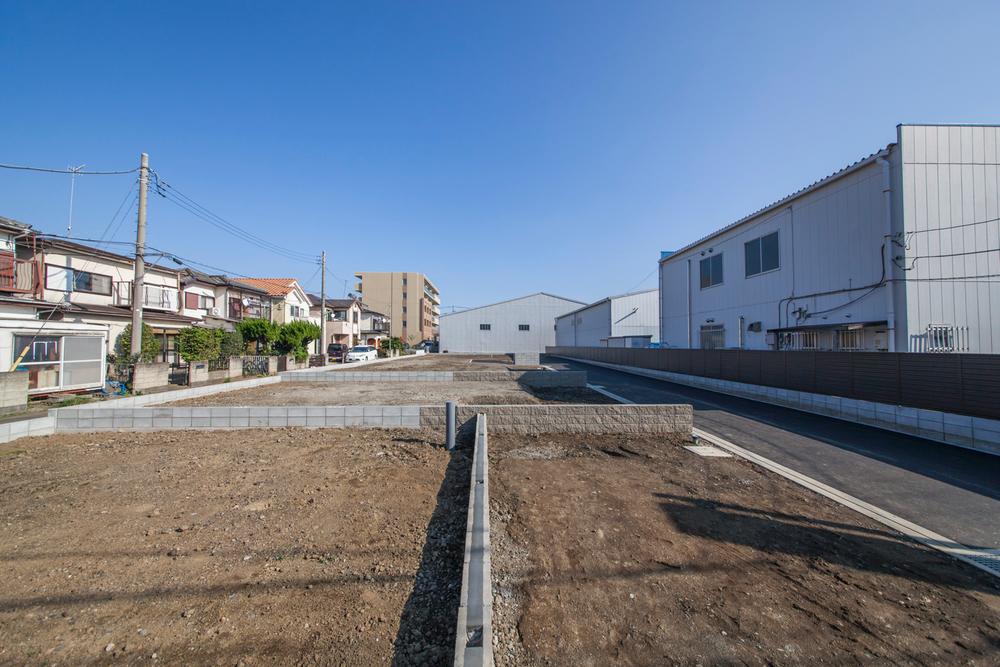 Local (11 May 2013) Shooting Nursery, Children is also safe in a 10-minute walk from the elementary school
現地(2013年11月)撮影
保育園、小学校まで徒歩10分でお子様も安心です
Same specifications photo (kitchen)同仕様写真(キッチン) 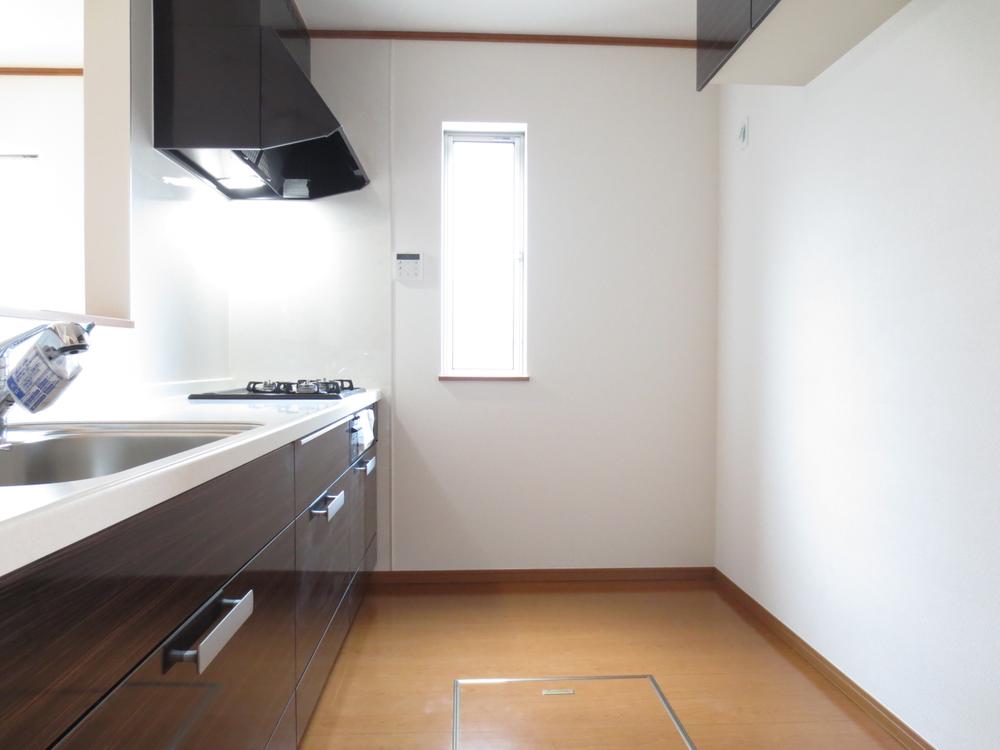 Example of construction Popular face-to-face kitchen ・ With under-floor storage!
施工例
人気の対面キッチン・床下収納付!
Floor plan間取り図 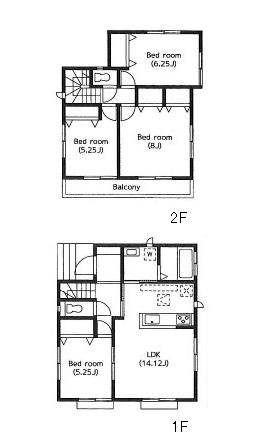 (A Building), Price 28,900,000 yen, 4LDK, Land area 105.43 sq m , Building area 92.94 sq m
(A号棟)、価格2890万円、4LDK、土地面積105.43m2、建物面積92.94m2
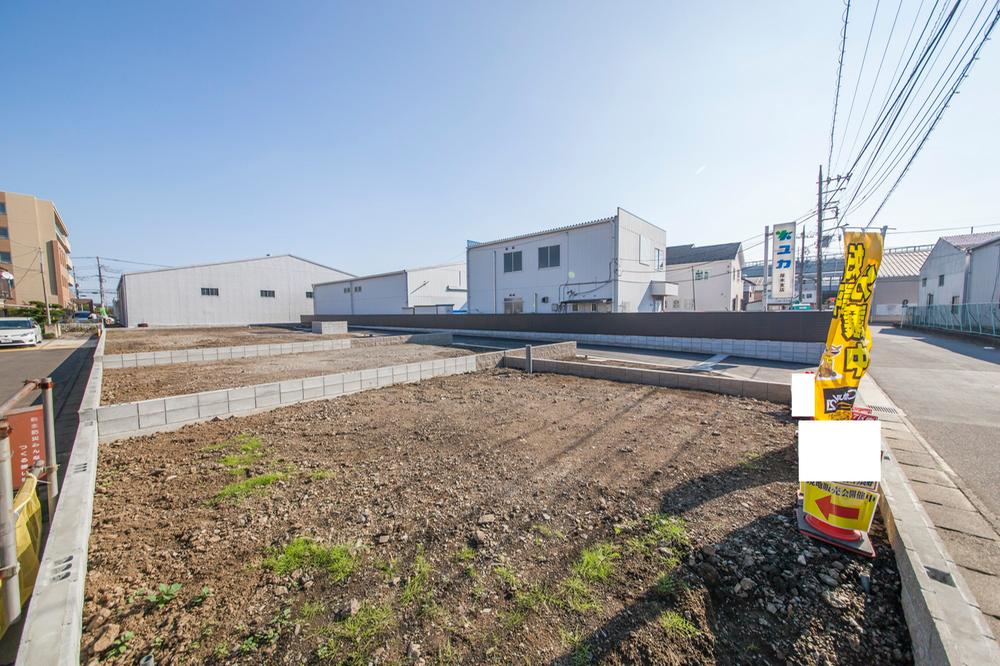 Local appearance photo
現地外観写真
Same specifications photos (living)同仕様写真(リビング) 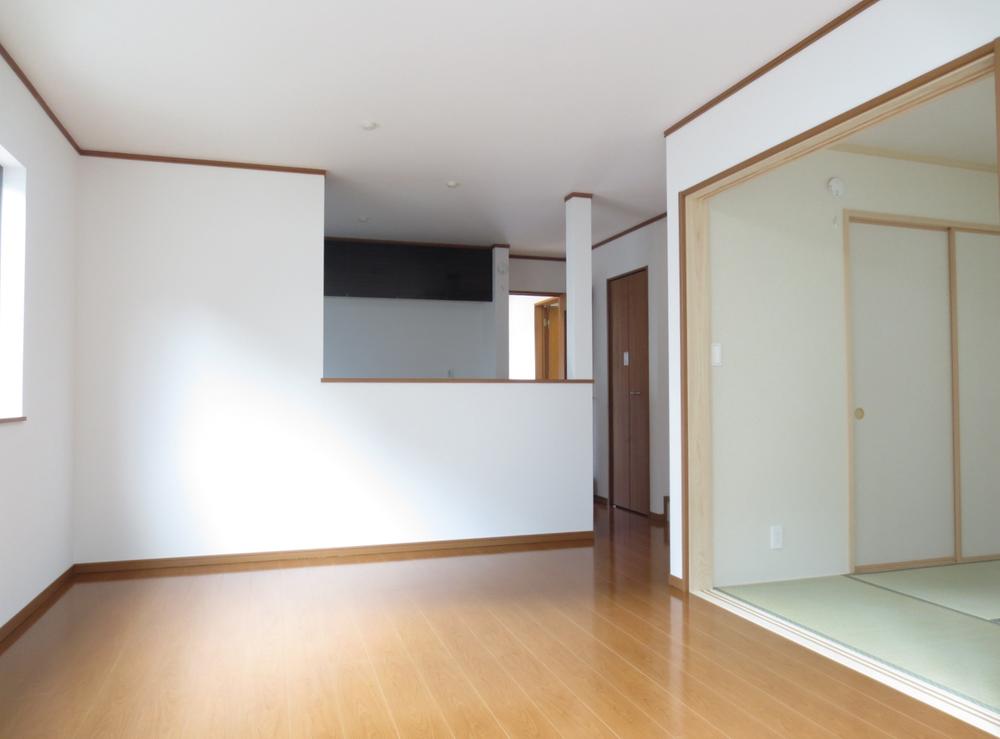 Example of construction
施工例
Same specifications photo (bathroom)同仕様写真(浴室) 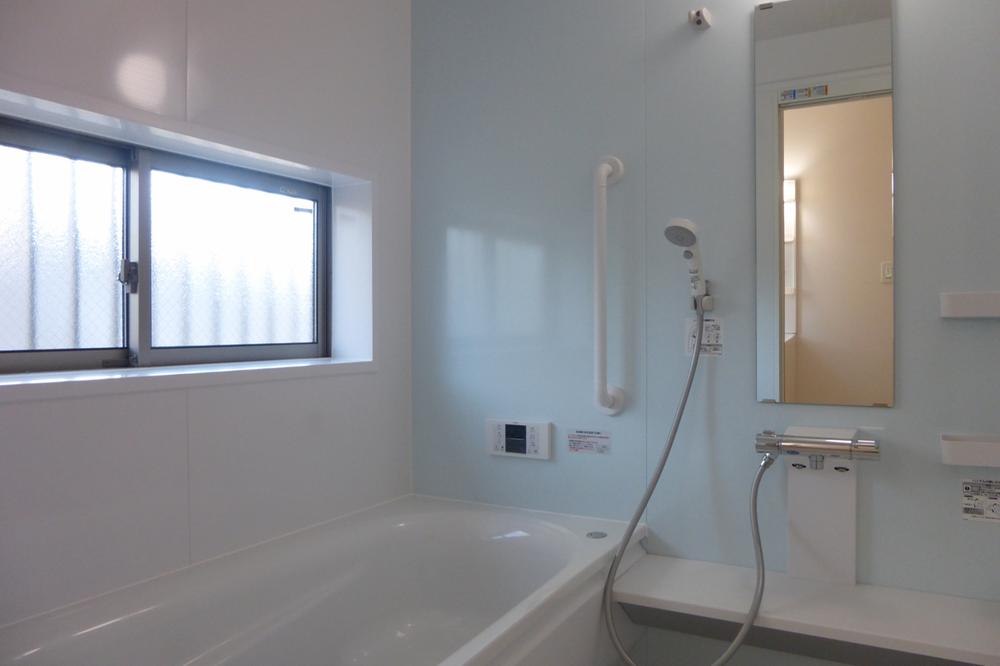 Example of construction
施工例
Local photos, including front road前面道路含む現地写真 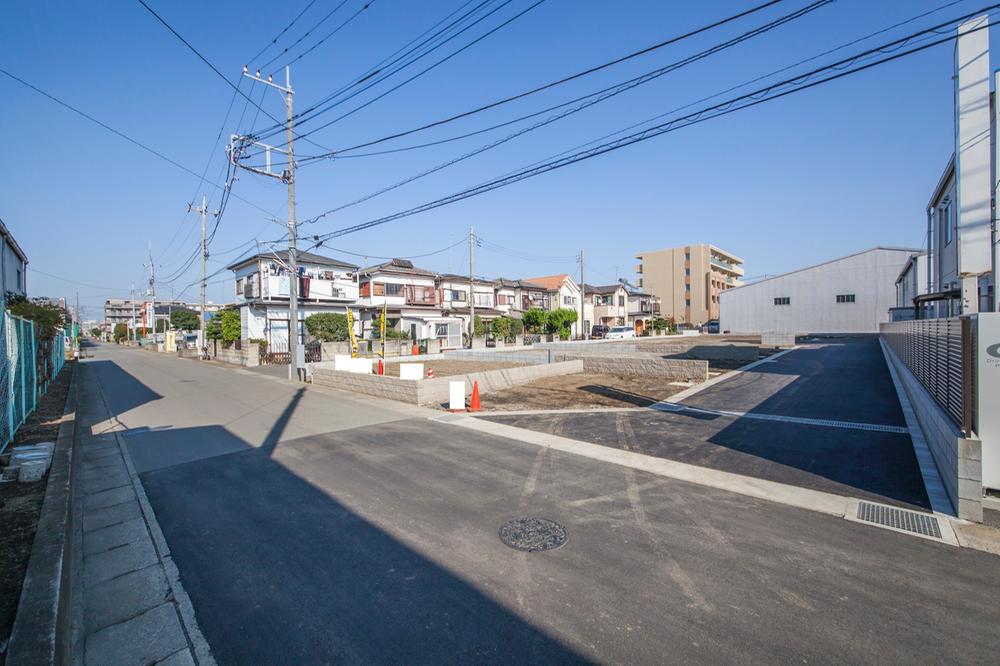 Car Space 1 ~ Two is Allowed
カースペース1 ~ 2台可です
Shopping centreショッピングセンター 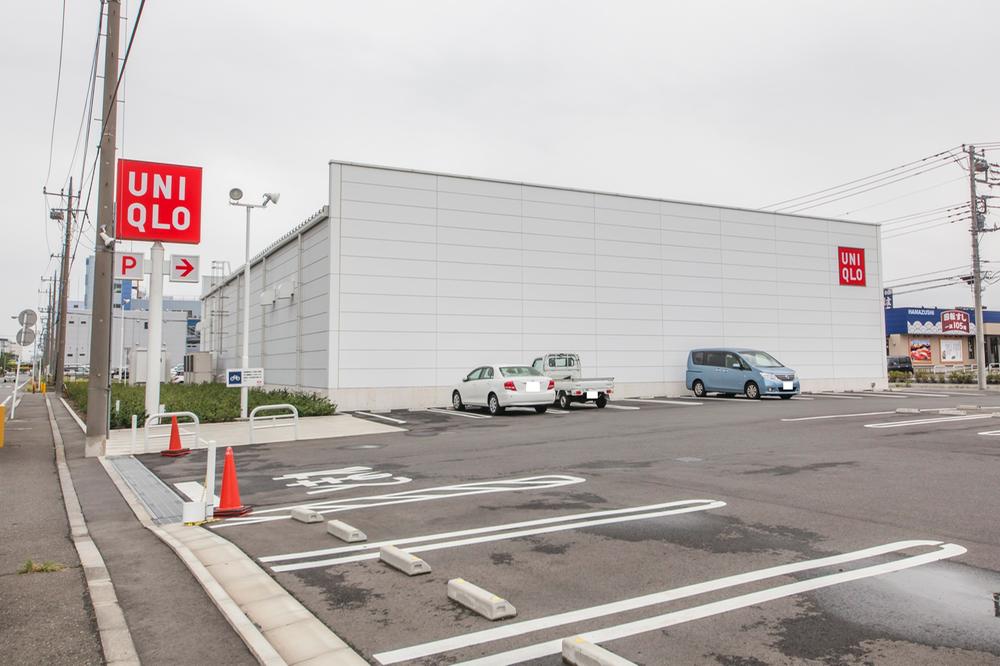 997m to UNIQLO Atsugi Inter store
ユニクロ厚木インター店まで997m
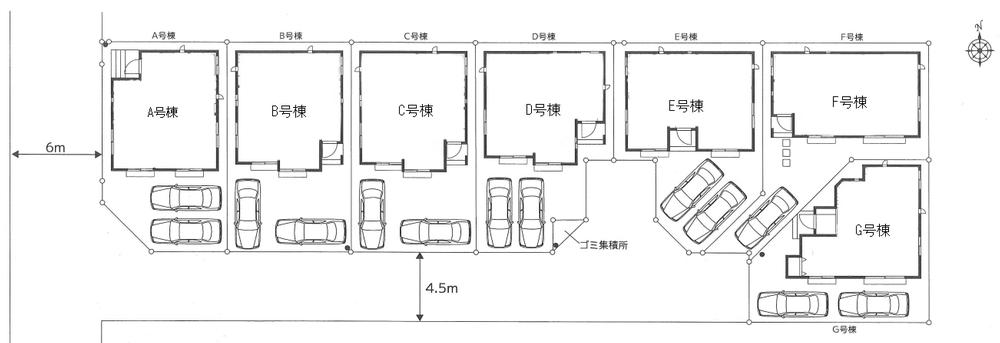 The entire compartment Figure
全体区画図
Floor plan間取り図 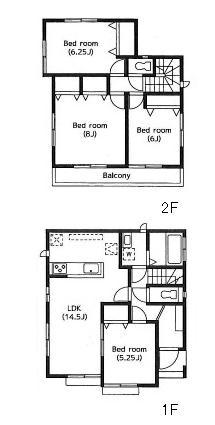 (B Building), Price 27,900,000 yen, 4LDK, Land area 109.9 sq m , Building area 92.53 sq m
(B号棟)、価格2790万円、4LDK、土地面積109.9m2、建物面積92.53m2
Supermarketスーパー 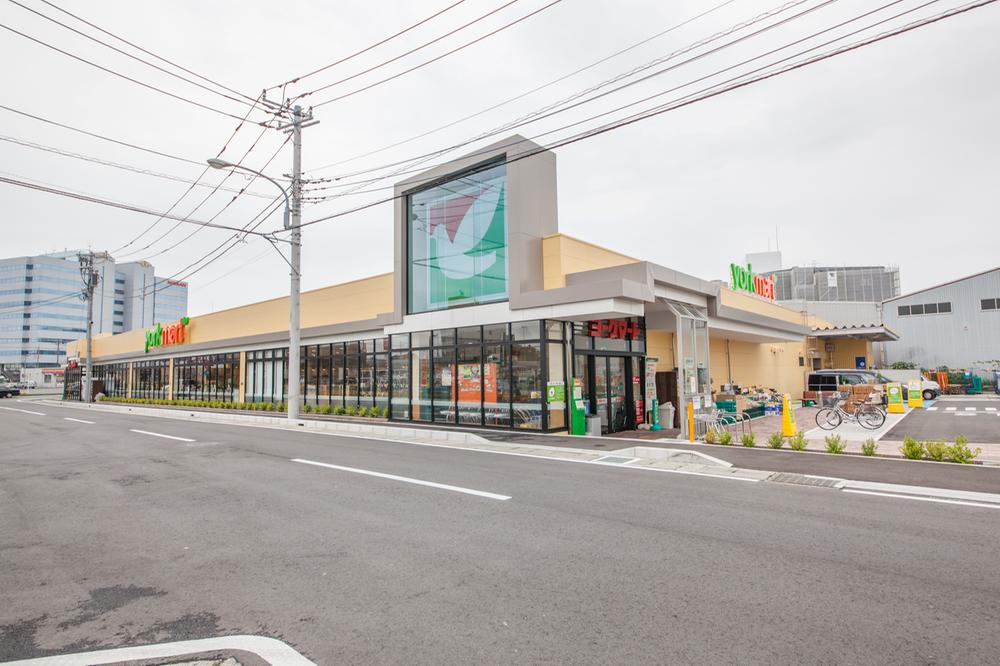 York Mart 1094m to Atsugi Inter store
ヨークマート厚木インター店まで1094m
Floor plan間取り図 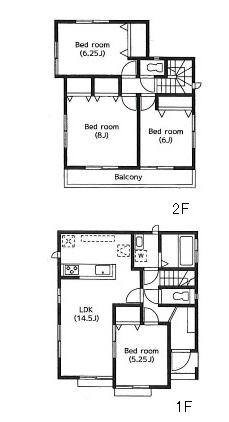 (C Building), Price 27,900,000 yen, 4LDK, Land area 109.9 sq m , Building area 92.53 sq m
(C号棟)、価格2790万円、4LDK、土地面積109.9m2、建物面積92.53m2
Home centerホームセンター 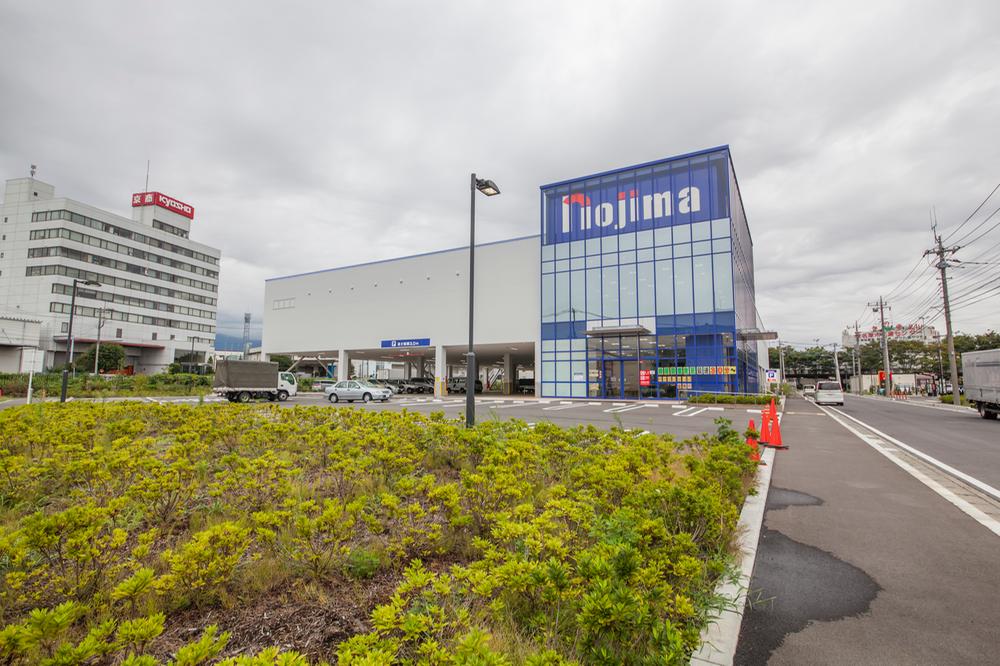 Nojima 1042m to Atsugi head office
ノジマ厚木本店まで1042m
Floor plan間取り図 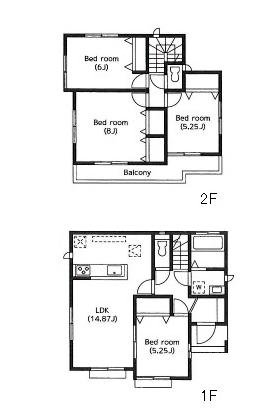 (D Building), Price 27,900,000 yen, 4LDK, Land area 106.9 sq m , Building area 92.95 sq m
(D号棟)、価格2790万円、4LDK、土地面積106.9m2、建物面積92.95m2
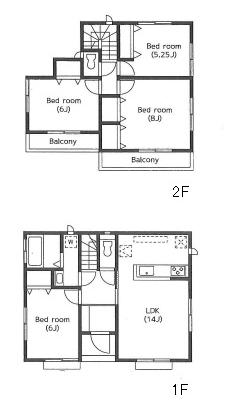 (E Building), Price 27,900,000 yen, 4LDK, Land area 105.48 sq m , Building area 92.32 sq m
(E号棟)、価格2790万円、4LDK、土地面積105.48m2、建物面積92.32m2
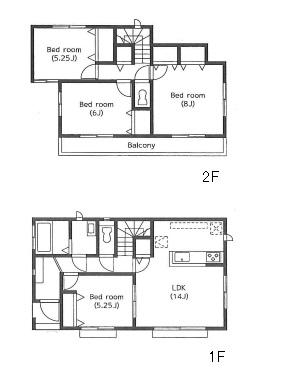 (F Building), Price 23,900,000 yen, 4LDK, Land area 105.86 sq m , Building area 94.6 sq m
(F号棟)、価格2390万円、4LDK、土地面積105.86m2、建物面積94.6m2
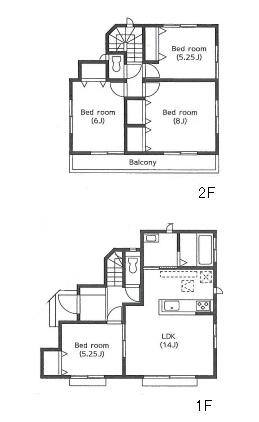 (G Building), Price 25,900,000 yen, 4LDK, Land area 101.55 sq m , Building area 90.46 sq m
(G号棟)、価格2590万円、4LDK、土地面積101.55m2、建物面積90.46m2
Location
|



















