New Homes » Kanto » Kanagawa Prefecture » Atsugi
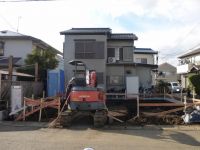 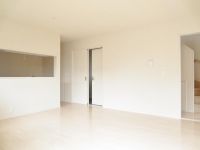
| | Atsugi City, Kanagawa Prefecture 神奈川県厚木市 |
| Odawara Line Odakyu "Hon-Atsugi" walk 20 minutes 小田急小田原線「本厚木」歩20分 |
| ☆ Walking distance from Hon-Atsugi Station! ◆ Corner lot three-story all Shitsuminami direction ◆ Second floor ・ Is on the third floor there is a roof balcony ◆ Kitchen with lift down! ☆本厚木駅から徒歩圏!◆角地3階建て全室南向き◆2階・3階にはルーフバルコニーがあります◆キッチンリフトダウン付き! |
| Corner lot, Facing south, Three-story or more, LDK15 tatami mats or more, Wide balcony, System kitchen, Yang per good, All room storageese-style room, Washbasin with shower, Face-to-face kitchen, Security enhancement, Toilet 2 places, South balcony, Double-glazing, Zenshitsuminami direction, Warm water washing toilet seat, TV monitor interphone, Built garage, Dish washing dryer, All rooms are two-sided lighting, roof balcony 角地、南向き、3階建以上、LDK15畳以上、ワイドバルコニー、システムキッチン、陽当り良好、全居室収納、和室、シャワー付洗面台、対面式キッチン、セキュリティ充実、トイレ2ヶ所、南面バルコニー、複層ガラス、全室南向き、温水洗浄便座、TVモニタ付インターホン、ビルトガレージ、食器洗乾燥機、全室2面採光、ルーフバルコニー |
Features pickup 特徴ピックアップ | | Facing south / System kitchen / Yang per good / All room storage / LDK15 tatami mats or more / Corner lot / Japanese-style room / Washbasin with shower / Face-to-face kitchen / Security enhancement / Wide balcony / Toilet 2 places / South balcony / Double-glazing / Zenshitsuminami direction / Warm water washing toilet seat / TV monitor interphone / Built garage / Dish washing dryer / Three-story or more / All rooms are two-sided lighting / roof balcony 南向き /システムキッチン /陽当り良好 /全居室収納 /LDK15畳以上 /角地 /和室 /シャワー付洗面台 /対面式キッチン /セキュリティ充実 /ワイドバルコニー /トイレ2ヶ所 /南面バルコニー /複層ガラス /全室南向き /温水洗浄便座 /TVモニタ付インターホン /ビルトガレージ /食器洗乾燥機 /3階建以上 /全室2面採光 /ルーフバルコニー | Price 価格 | | 29.5 million yen 2950万円 | Floor plan 間取り | | 4LDK 4LDK | Units sold 販売戸数 | | 1 units 1戸 | Land area 土地面積 | | 81.62 sq m 81.62m2 | Building area 建物面積 | | 120.06 sq m 120.06m2 | Driveway burden-road 私道負担・道路 | | Nothing 無 | Completion date 完成時期(築年月) | | February 2014 2014年2月 | Address 住所 | | Atsugi City, Kanagawa Prefecture Tsumadahigashi 1 神奈川県厚木市妻田東1 | Traffic 交通 | | Odawara Line Odakyu "Hon-Atsugi" walk 20 minutes 小田急小田原線「本厚木」歩20分
| Related links 関連リンク | | [Related Sites of this company] 【この会社の関連サイト】 | Person in charge 担当者より | | Person in charge of real-estate and building Yagi Keita age: but just the first time that from looking 30's house for our customers, such as mortgage, Please leave in peace. In all sincerity, Wholeheartedly we will firmly to your support. 担当者宅建八木 圭太年齢:30代住宅探しから住宅ローンなどお客様にとっては初めてのことばかりですが、安心しておまかせ下さい。誠心誠意、心をこめてしっかりお客様のサポートをさせて頂きます。 | Contact お問い合せ先 | | TEL: 0800-602-4998 [Toll free] mobile phone ・ Also available from PHS
Caller ID is not notified
Please contact the "saw SUUMO (Sumo)"
If it does not lead, If the real estate company TEL:0800-602-4998【通話料無料】携帯電話・PHSからもご利用いただけます
発信者番号は通知されません
「SUUMO(スーモ)を見た」と問い合わせください
つながらない方、不動産会社の方は
| Building coverage, floor area ratio 建ぺい率・容積率 | | 60% ・ 200% 60%・200% | Time residents 入居時期 | | Consultation 相談 | Land of the right form 土地の権利形態 | | Ownership 所有権 | Structure and method of construction 構造・工法 | | Wooden three-story 木造3階建 | Use district 用途地域 | | One dwelling 1種住居 | Overview and notices その他概要・特記事項 | | Contact: Yagi Keita, Facilities: Public Water Supply, This sewage, Building confirmation number: first H25SBC- Make 00635M No. 担当者:八木 圭太、設備:公営水道、本下水、建築確認番号:第H25SBC-確00635M号 | Company profile 会社概要 | | <Mediation> Minister of Land, Infrastructure and Transport (1) the first 008,392 No. Century 21 Taise housing Corporation Atsugi headquarters Yubinbango243-0018 Atsugi City, Kanagawa Prefecture Nakamachi 4-16-6 <仲介>国土交通大臣(1)第008392号センチュリー21タイセーハウジング(株)厚木本社〒243-0018 神奈川県厚木市中町4-16-6 |
Local appearance photo現地外観写真 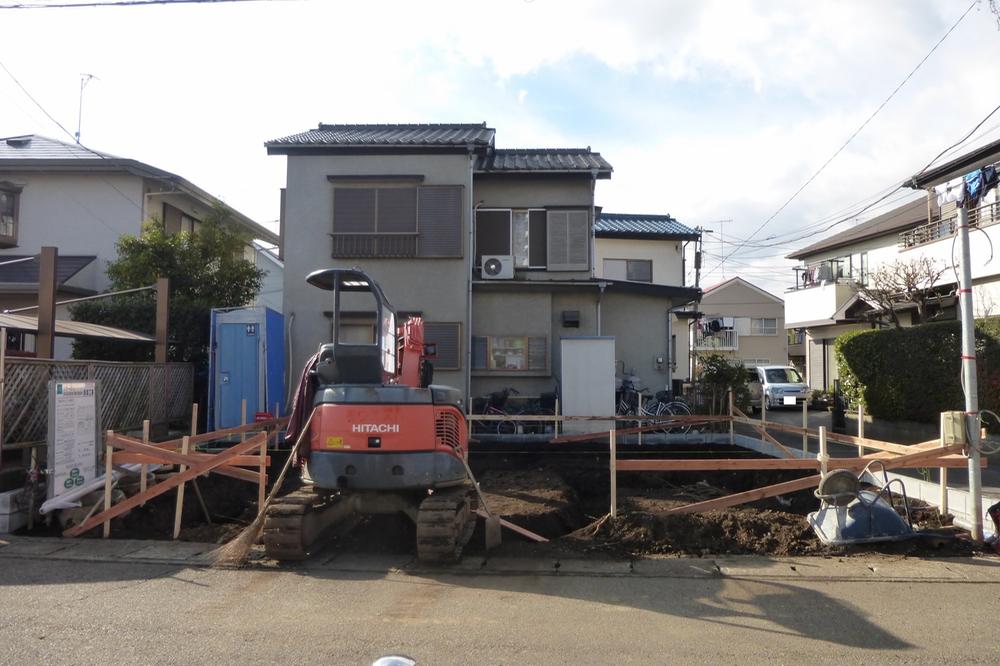 Local (12 May 2013) is within walking distance from the shooting ◎ Hon-Atsugi Station ☆ ◎ 2 ・ There south roof balcony on the third floor!
現地(2013年12月)撮影◎本厚木駅から徒歩圏です☆◎2・3階に南面ルーフバルコニー有り!
Same specifications photos (living)同仕様写真(リビング) 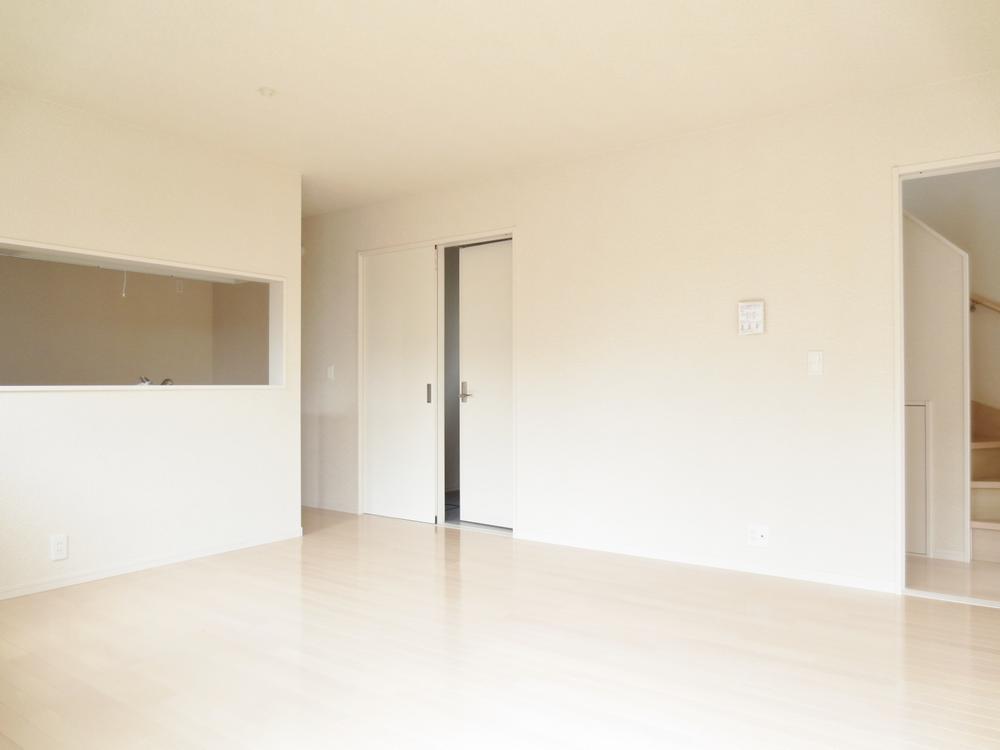 Example of construction 16 Pledge of leeway ・ It is a popular face-to-face kitchen!
施工例
ゆとりの16帖・人気の対面キッチンです!
Local appearance photo現地外観写真 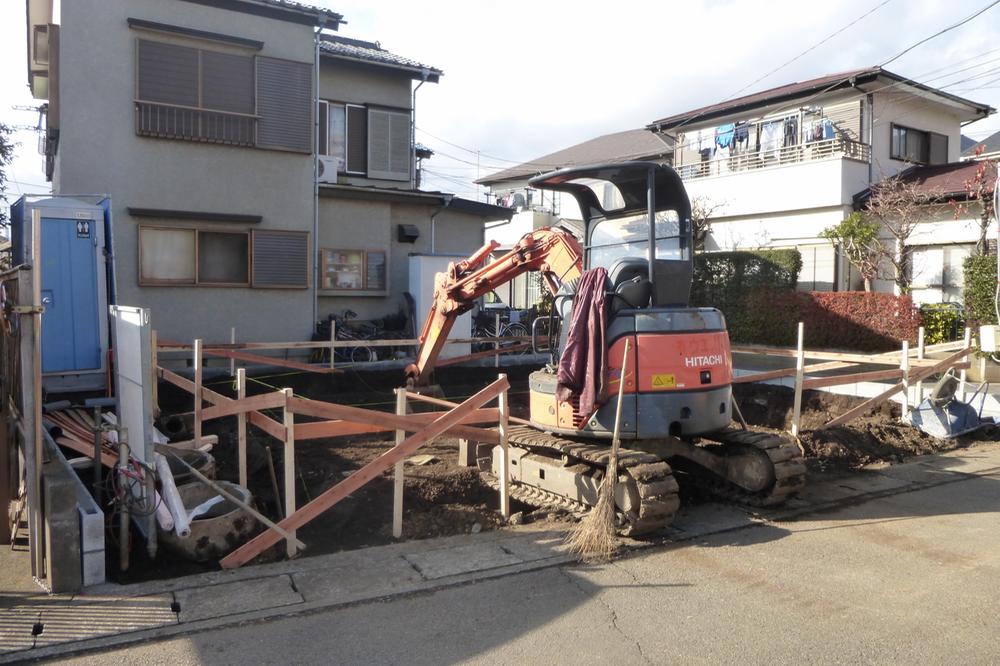 Children is also safe in a 5-minute walk from the elementary school
小学校まで徒歩5分でお子様も安心です
Floor plan間取り図 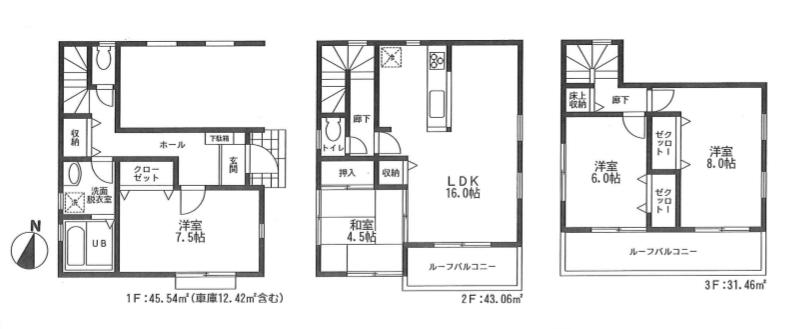 29.5 million yen, 4LDK, Land area 81.62 sq m , Building area 120.06 sq m
2950万円、4LDK、土地面積81.62m2、建物面積120.06m2
Same specifications photo (bathroom)同仕様写真(浴室) 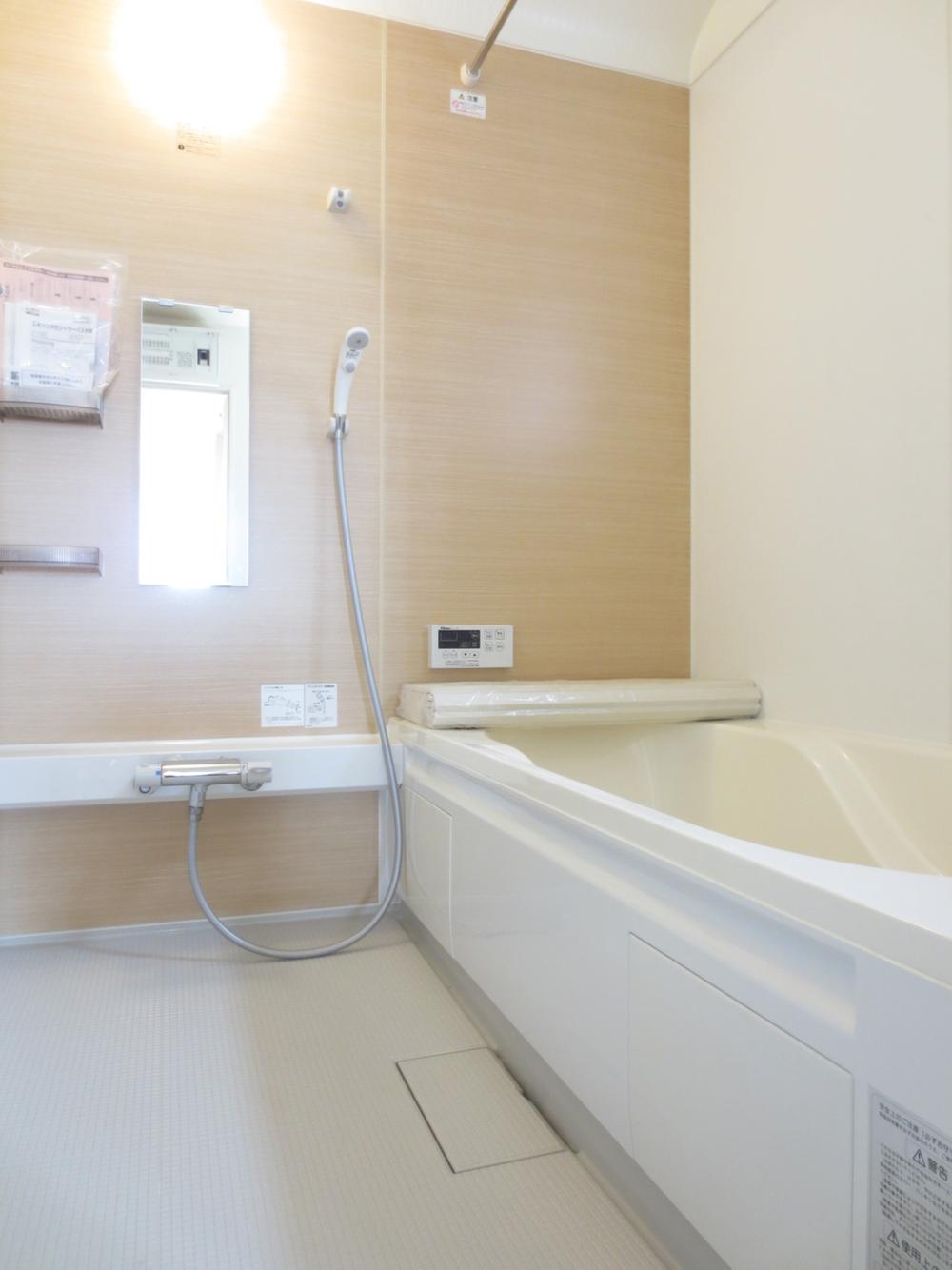 Example of construction With heating function ・ Ventilation dryer
施工例
暖房機能付・換気乾燥機完備
Same specifications photo (kitchen)同仕様写真(キッチン) 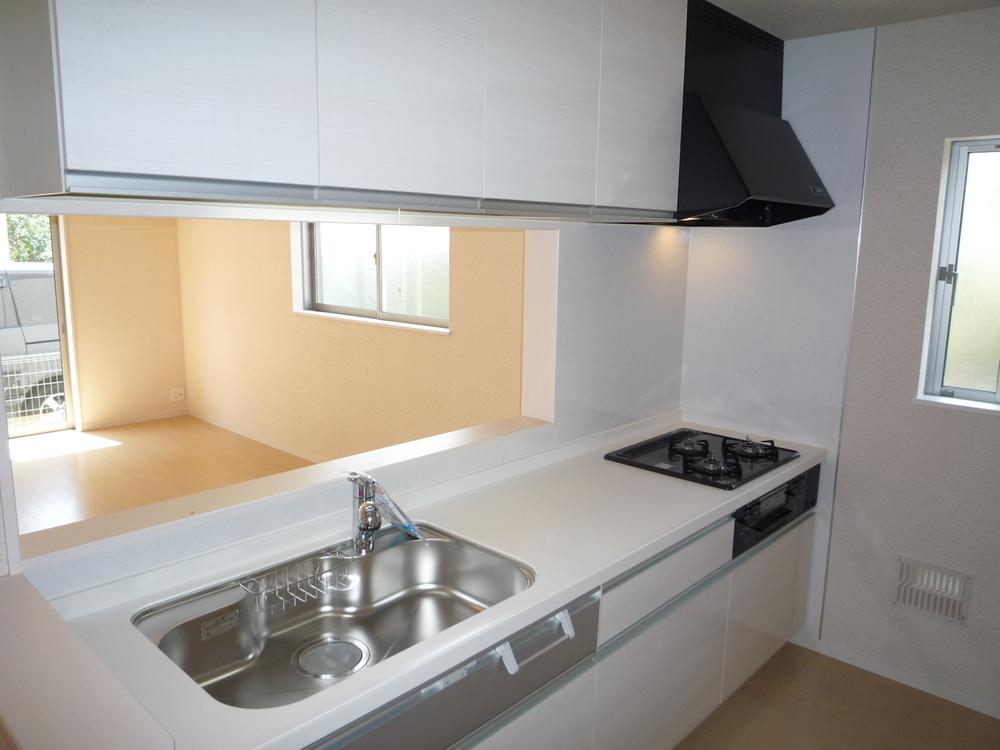 Example of construction
施工例
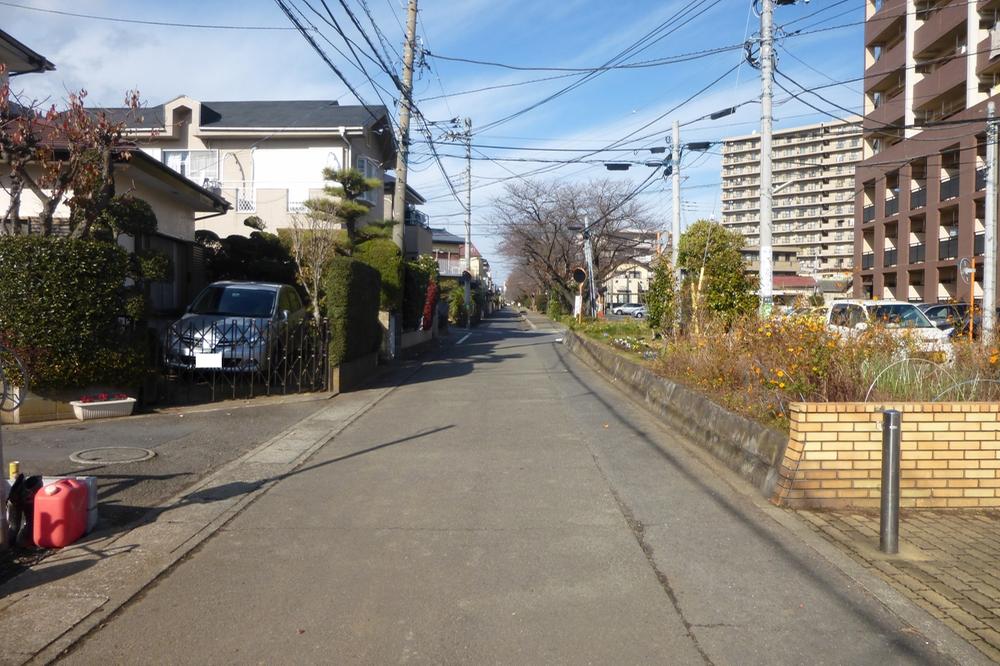 Local photos, including front road
前面道路含む現地写真
Drug storeドラッグストア 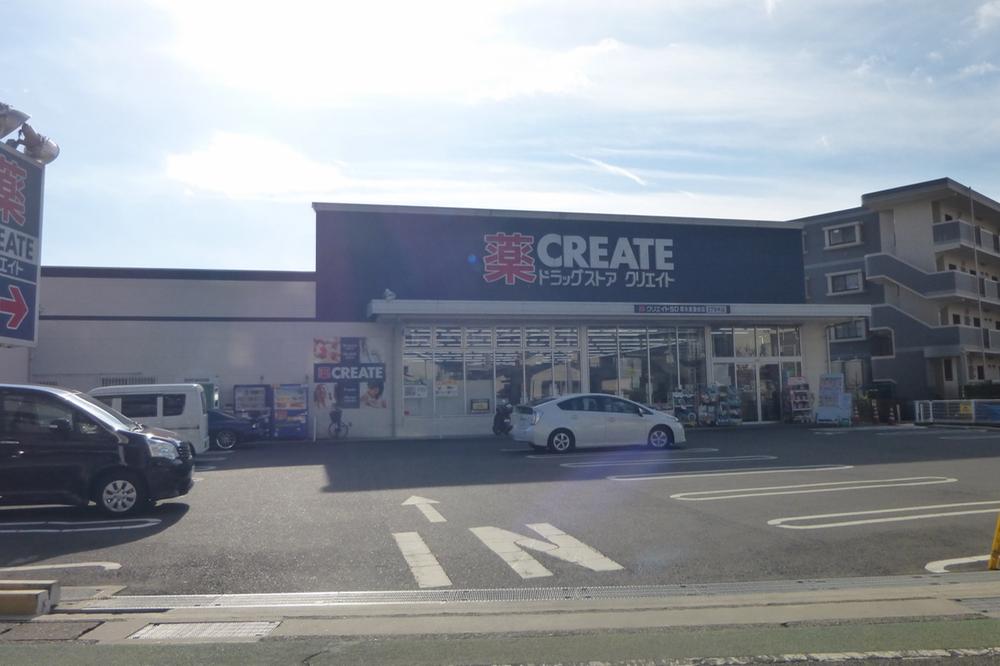 Create es ・ 638m until Dee Atsugi east Tsumada shop
クリエイトエス・ディー厚木東妻田店まで638m
Compartment figure区画図 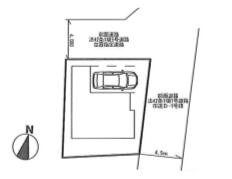 29.5 million yen, 4LDK, Land area 81.62 sq m , Building area 120.06 sq m
2950万円、4LDK、土地面積81.62m2、建物面積120.06m2
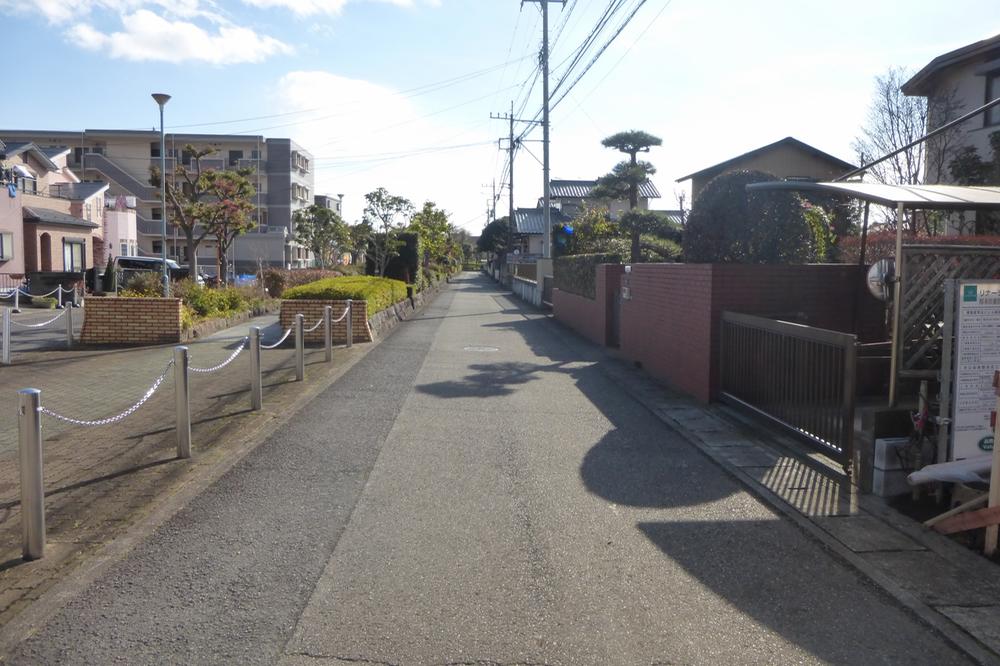 Local photos, including front road
前面道路含む現地写真
Primary school小学校 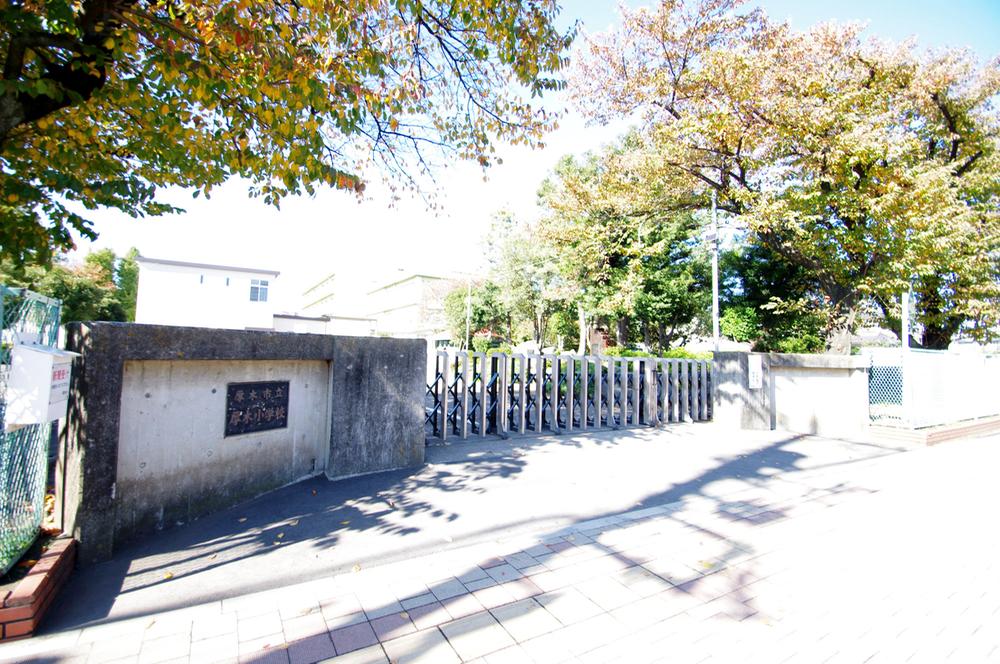 772m to Atsugi Municipal Tsumada Elementary School
厚木市立妻田小学校まで772m
Location
|












