New Homes » Kanto » Kanagawa Prefecture » Ayase
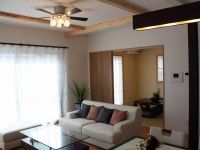 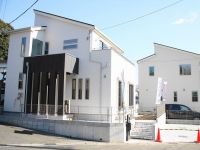
| | Ayase City, Kanagawa Prefecture 神奈川県綾瀬市 |
| Odawara Line Odakyu "Ebina" an 8-minute bus "Hayakawa" walk 6 minutes 小田急小田原線「海老名」バス8分「早川」歩6分 |
| Good of two buildings sold per yang facing the south side road that is clear of the more than 46 square meters. Garden also plenty of take carefree, Environment suited to your child's child-rearing. Please feel free to contact us. <Seller> 46坪以上のゆとりある南側道路に面した陽当たり良好の2棟販売です。お庭もたっぷりとれてのびのび、お子さんの子育てにも適した環境。お気軽にお問い合わせ下さい。<売主> |
| Commitment to "tree" as the natural materials, Brand of ShigeruKen that take advantage of the performance of the "tree". that is, Is "PREgIO" (Purejio). High-quality residence "Purejio (= value)" will propose the. Also, Here is the ready-built housing plan that attracted the best of our designers, "D'z" (designer zone). If it is possible to contact us by e-mail or telephone, Our staff will guide you through the details and local. Please feel free to contact us. Siemens south road, Parking two Allowed, Yang per good, Corresponding to the flat-35S, Year Available, Leafy residential area, Pre-ground survey, Vibration Control ・ Seismic isolation ・ Earthquake resistant, Energy-saving water heaters, Facing south, System kitchen, Bathroom Dryer, A quiet residential area, LDK15 tatami mats or moreese-style room, shower 自然素材としての「木」にこだわり、「木」の性能を活かした秀建のブランド。それが、「PREgIO」(プレジオ)です。高品質な住まい「プレジオ(=価値)」をご提案します。また、こちらは当社デザイナーの粋を集めた建売住宅プラン「D’z」(デザイナーズゾーン)になります。メールもしくはお電話にてご連絡を頂ければ、当社スタッフが詳細及び現地をご案内致します。お気軽にお問い合わせ下さい。南側道路面す、駐車2台可、陽当り良好、フラット35Sに対応、年内入居可、緑豊かな住宅地、地盤調査済、制震・免震・耐震、省エネ給湯器、南向き、システムキッチン、浴室乾燥機、閑静な住宅地、LDK15畳以上、和室、シャワー |
Features pickup 特徴ピックアップ | | Corresponding to the flat-35S / Pre-ground survey / Vibration Control ・ Seismic isolation ・ Earthquake resistant / Year Available / Parking two Allowed / Energy-saving water heaters / Facing south / System kitchen / Bathroom Dryer / Yang per good / Siemens south road / A quiet residential area / LDK15 tatami mats or more / Japanese-style room / Washbasin with shower / Face-to-face kitchen / Barrier-free / Toilet 2 places / Bathroom 1 tsubo or more / 2-story / South balcony / Double-glazing / Otobasu / Warm water washing toilet seat / Nantei / Underfloor Storage / The window in the bathroom / Atrium / TV monitor interphone / Leafy residential area / Walk-in closet / Water filter / Flat terrain / Development subdivision in フラット35Sに対応 /地盤調査済 /制震・免震・耐震 /年内入居可 /駐車2台可 /省エネ給湯器 /南向き /システムキッチン /浴室乾燥機 /陽当り良好 /南側道路面す /閑静な住宅地 /LDK15畳以上 /和室 /シャワー付洗面台 /対面式キッチン /バリアフリー /トイレ2ヶ所 /浴室1坪以上 /2階建 /南面バルコニー /複層ガラス /オートバス /温水洗浄便座 /南庭 /床下収納 /浴室に窓 /吹抜け /TVモニタ付インターホン /緑豊かな住宅地 /ウォークインクロゼット /浄水器 /平坦地 /開発分譲地内 | Price 価格 | | 35,500,000 yen ~ 36,300,000 yen 3550万円 ~ 3630万円 | Floor plan 間取り | | 4LDK 4LDK | Units sold 販売戸数 | | 2 units 2戸 | Total units 総戸数 | | 3 units 3戸 | Land area 土地面積 | | 155.13 sq m ~ 156.07 sq m 155.13m2 ~ 156.07m2 | Building area 建物面積 | | 98.95 sq m ~ 99.37 sq m 98.95m2 ~ 99.37m2 | Driveway burden-road 私道負担・道路 | | Road: 4.5m width asphalt paving, Driveway burden: None 道路:4.5m幅アスファルト舗装、私道負担:無し | Completion date 完成時期(築年月) | | 2013 end of November 2013年11月末 | Address 住所 | | Ayase City, Kanagawa Prefecture Hayakawa 神奈川県綾瀬市早川 | Traffic 交通 | | Odawara Line Odakyu "Ebina" an 8-minute bus "Hayakawa" walk 6 minutes
Sagami Railway Main Line "Ebina" an 8-minute bus "Hayakawa" walk 6 minutes
JR Sagami Line "Ebina" an 8-minute bus "Hayakawa" walk 6 minutes 小田急小田原線「海老名」バス8分「早川」歩6分
相鉄本線「海老名」バス8分「早川」歩6分
JR相模線「海老名」バス8分「早川」歩6分
| Related links 関連リンク | | [Related Sites of this company] 【この会社の関連サイト】 | Contact お問い合せ先 | | (Ltd.) ShigeruKen TEL: 0800-603-1186 [Toll free] mobile phone ・ Also available from PHS
Caller ID is not notified
Please contact the "saw SUUMO (Sumo)"
If it does not lead, If the real estate company (株)秀建TEL:0800-603-1186【通話料無料】携帯電話・PHSからもご利用いただけます
発信者番号は通知されません
「SUUMO(スーモ)を見た」と問い合わせください
つながらない方、不動産会社の方は
| Building coverage, floor area ratio 建ぺい率・容積率 | | Kenpei rate: 50%, Volume ratio: 100% 建ペい率:50%、容積率:100% | Time residents 入居時期 | | Consultation 相談 | Land of the right form 土地の権利形態 | | Ownership 所有権 | Structure and method of construction 構造・工法 | | Wooden 2-story (framing method) 木造2階建(軸組工法) | Construction 施工 | | CO., LTD ShigeruKen 株式会社 秀建 | Use district 用途地域 | | Urbanization control area 市街化調整区域 | Land category 地目 | | Residential land 宅地 | Overview and notices その他概要・特記事項 | | Building Permits reason: land sale by the development permit, etc., Building confirmation number: first H25SBC- Make 01355H No. (H25.6.21) Other, Car space (all households), Tokyo Electric Power Co., Public Water Supply, Merger processing septic tank ~ Home seepage pit, Individual propane 建築許可理由:開発許可等による分譲地、建築確認番号:第H25SBC-確01355H号(H25.6.21)他、カースペース(全戸)、東京電力、公営水道、合併処理浄化槽 ~ 宅内浸透桝、個別プロパン | Company profile 会社概要 | | <Seller> Governor of Kanagawa Prefecture (12) No. 005682 (the company), Kanagawa Prefecture Building Lots and Buildings Transaction Business Association (Corporation) metropolitan area real estate Fair Trade Council member (Ltd.) ShigeruKen Yubinbango243-0432 Ebina, Kanagawa Prefecture center 1-14-36 <売主>神奈川県知事(12)第005682号(社)神奈川県宅地建物取引業協会会員 (公社)首都圏不動産公正取引協議会加盟(株)秀建〒243-0432 神奈川県海老名市中央1-14-36 |
Model house photoモデルハウス写真 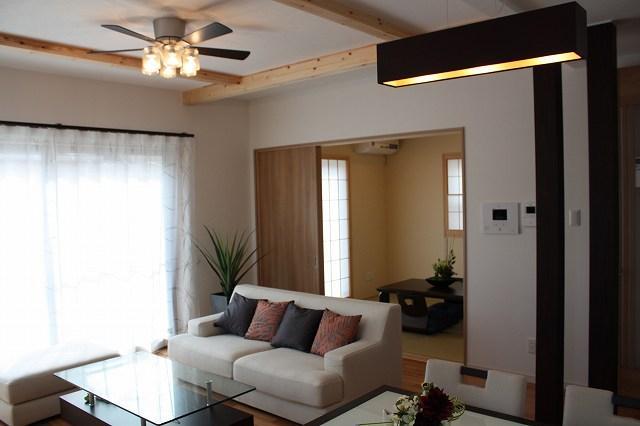 Ltd. ShigeruKen is KenHisashi region ・ It is a company of the community 41 years at the center of the Shonan area. Here is a model house LD + Japanese-style photo of the Company. Because you can visit, Please feel free to contact us.
株式会社秀建は県央地域・湘南地域を中心に地域密着41年の会社です。こちらは当社のモデルハウスLD+和室写真です。見学が出来ますので、お気軽にお問い合わせ下さい。
Local photos, including front road前面道路含む現地写真 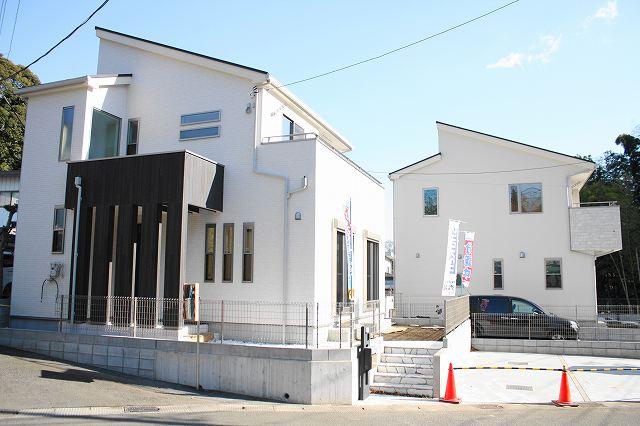 All 3 households of subdivision of the front road 4.5m + garden and parking is good per yang plenty of take on the south side.
南側に前面道路4.5m+お庭と駐車場がたっぷりとれる陽当たり良好の全3世帯の分譲地です。
Floor plan間取り図 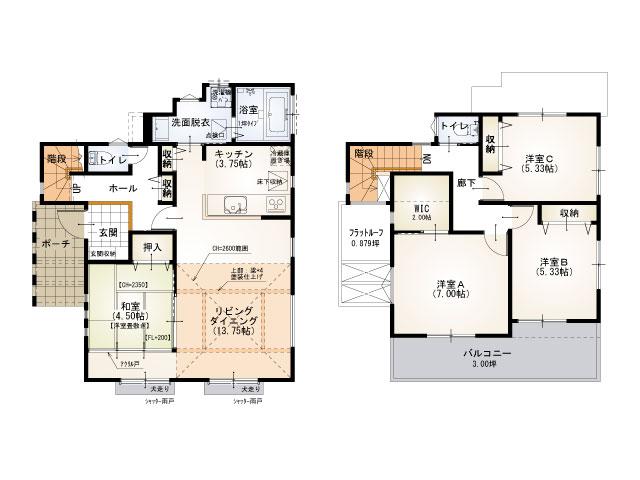 (No.A Building), Price 35,500,000 yen, 4LDK, Land area 155.13 sq m , Building area 98.95 sq m
(No.A号棟)、価格3550万円、4LDK、土地面積155.13m2、建物面積98.95m2
Livingリビング 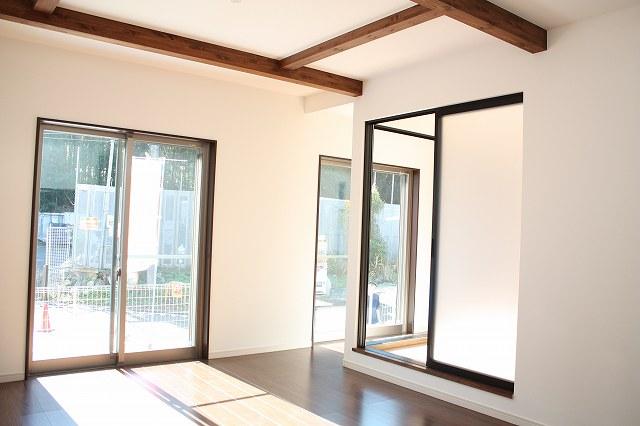 Directing the ceiling beams and floors and dark deep grain of the shade is luxurious space of joinery. If chic fabric, It is also possible to produce the elegant space, such as spend at the hotel.
天井の梁や床と建具の濃く深い色合いの木目が高級感溢れる空間を演出。シックなファブリックにすれば、ホテルで過ごすような優雅な空間に演出することも可能です。
Non-living roomリビング以外の居室 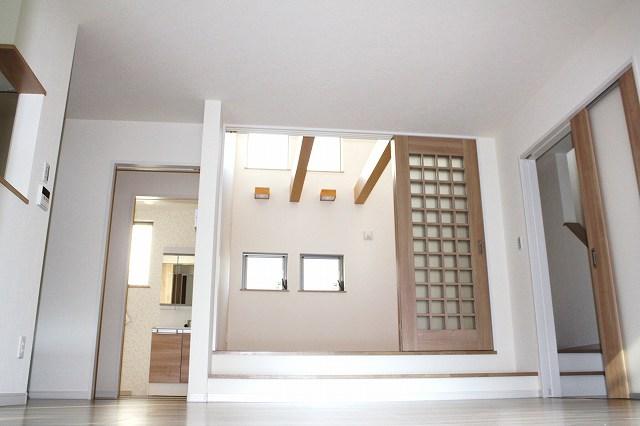 Space full of light and airy with a blow. Doors and beams of the grid has to produce a design. If it opens the border of the door of the LD, You can also use to communicate with the first floor from the second floor of the room window. No.C Building.
吹抜けのある明るく開放感溢れる空間。格子の扉と梁がデザインを演出しています。LDとの境の扉を開けておけば、2階の室内窓から1階とのコミュニケーションにも使えます。No.C号棟。
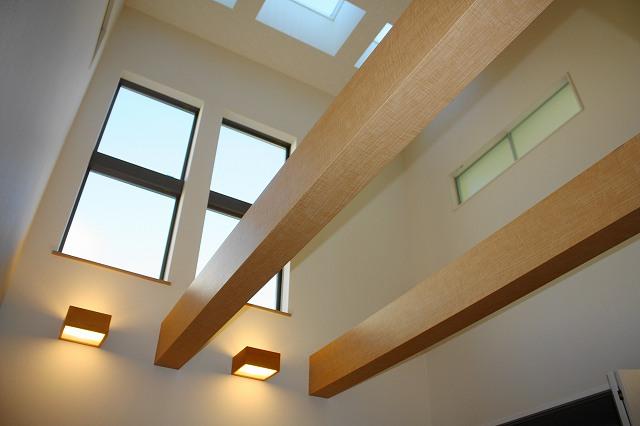 In making with a view of the atrium and the beam, It is a Japanese-style room of stylish No.C Building. Lighting and window glass is turned to accent, Leisurely relax likely.
吹き抜けと梁の見えるつくりで、オシャレなNo.C号棟の和室です。照明と窓ガラスがアクセントになっていて、のんびりくつろげそう。
Primary school小学校 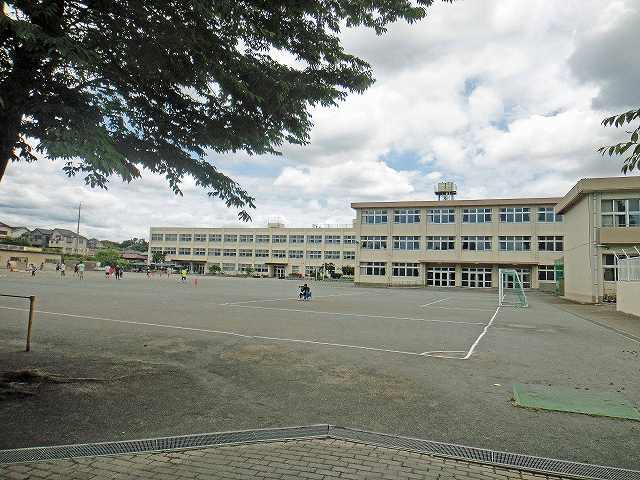 Municipal Ryosei until elementary school 1300m
市立綾西小学校まで1300m
Construction ・ Construction method ・ specification構造・工法・仕様 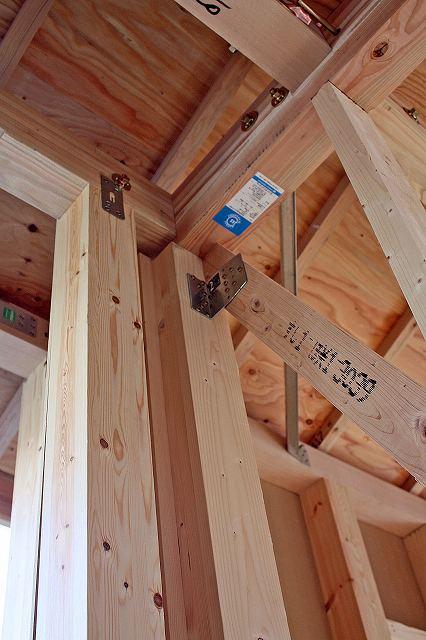 Our property is, Columns and beams, It has adopted a wooden framework construction method assembled using a brace. Further columns and beams, It is at the junction, such as a brace to use the hardware, Gaining strength Otsukuri the peace of mind you live.
当社の物件は、柱や梁、筋交いを使用して組み上げる木造軸組工法を採用しています。さらに柱や梁、筋交いなどの接合部には金物を使用し、強度を増して安心なお住まいをお作りしています。
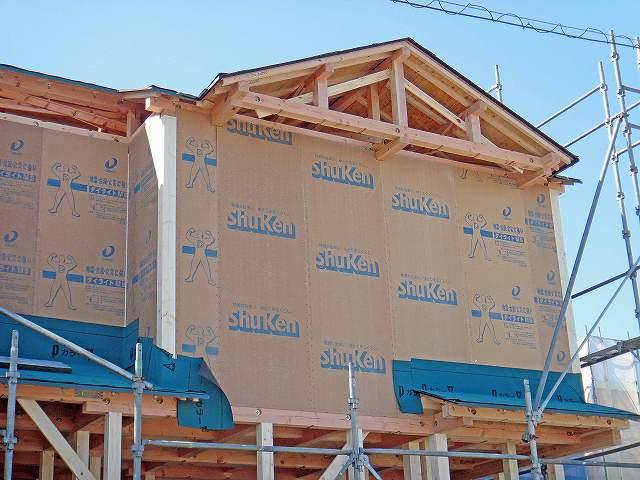 In the only residential pillar, Absolutely very weak in the force from the lateral (horizontal load), In order to compensate for it, Use the load-bearing surface material called "Dairaito", It is up the seismic performance. "Dairaito" earthquake, of course, Resistant to fire and termites, In addition to rot difficult, etc., It has a variety of features.
柱だけの住宅では、どうしても横からの力(水平荷重)に非常に弱く、それを補うために、「ダイライト」という耐力面材を使用して、耐震性能をアップしています。「ダイライト」は地震はもちろん、火災やシロアリにも強く、また腐りにくいなど、多彩な特長を備えています。
Junior high school中学校 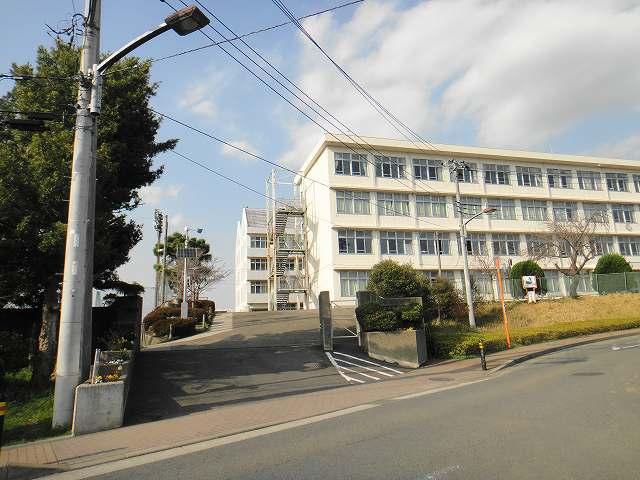 700m up to municipal Shiroyama Junior High School
市立城山中学校まで700m
Government office役所 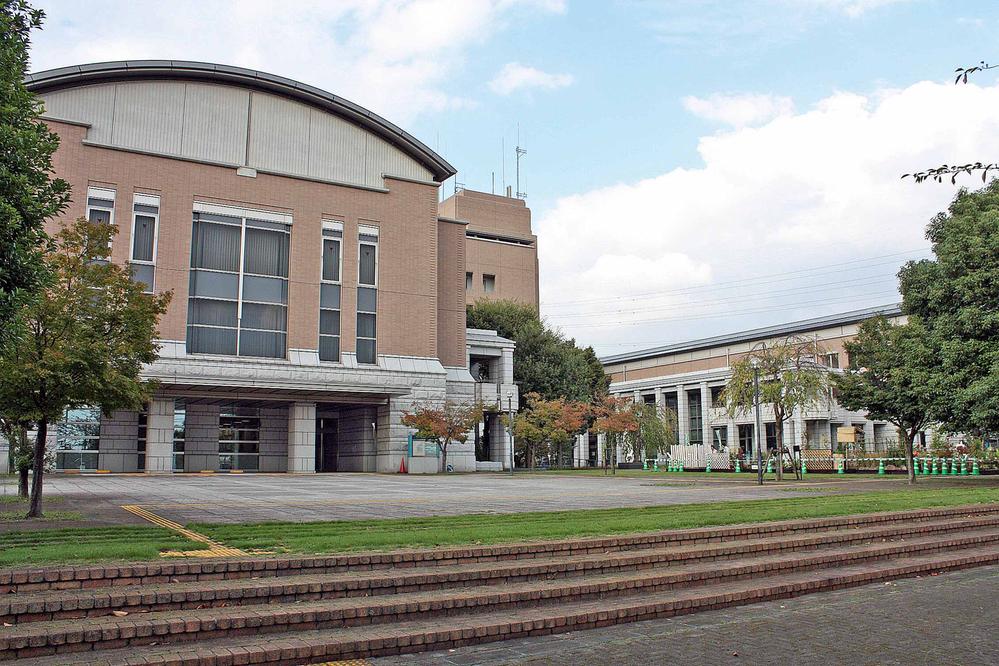 2180m to Ayase City Hall
綾瀬市役所まで2180m
Shopping centreショッピングセンター 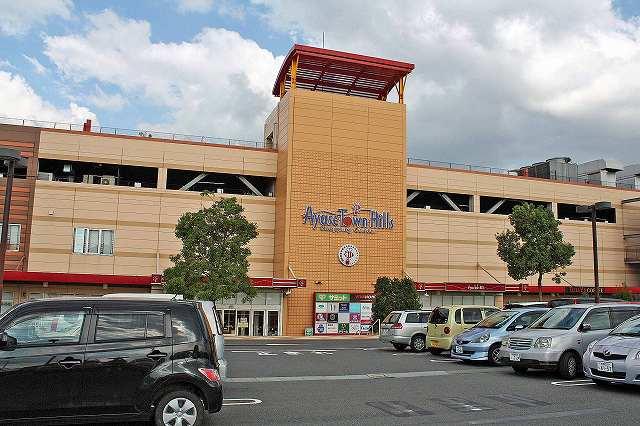 2060m to Ayase Town Hills Shopping Center
綾瀬タウンヒルズショッピングセンターまで2060m
Construction ・ Construction method ・ specification構造・工法・仕様 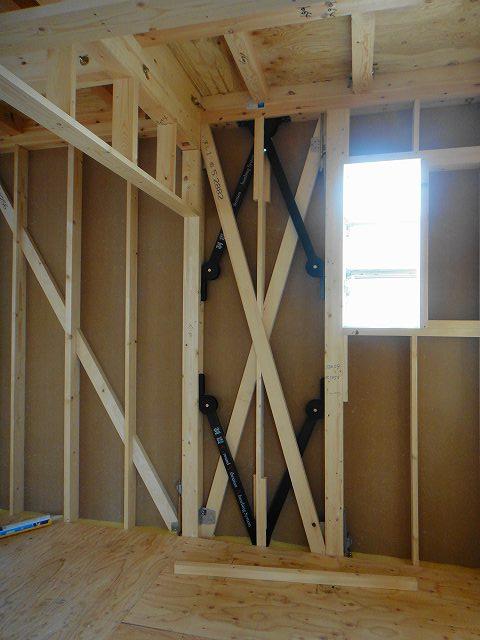 In this listing, A damping device called "GVA" has been standard equipment. "GVA" will be kept up to 70% shaking of earthquake. Also, Repeated any number of times, Since it effective, And home to most of the shelter.
こちらの物件では、「GVA」という制震装置を標準装備しています。「GVA」は地震の揺れを最大70%抑えられます。また、繰り返し何度でも、効果を発揮しますので、自宅を一番の避難所にします。
Local appearance photo現地外観写真 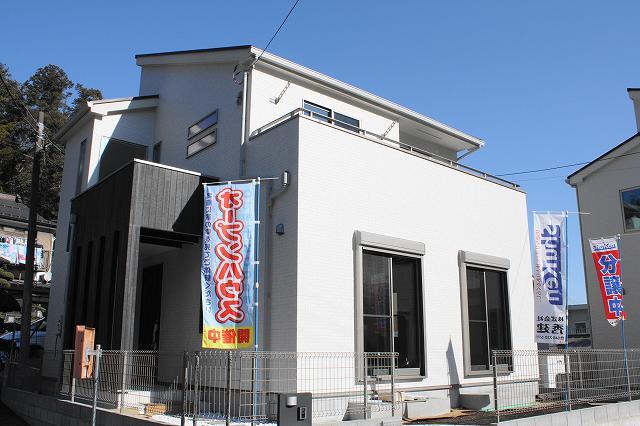 Commercial facilities aligned convenience of the bus about 8 minutes until "Ebina Station" and walk about 6 minutes good local.
商業施設が揃う「海老名駅」までバス約8分と徒歩約6分の利便性も良い現地。
The entire compartment Figure全体区画図 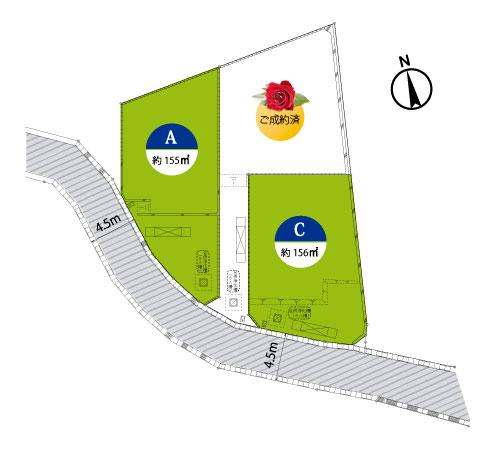 Three buildings located in a quiet residential area. Such as floor plans and color, We prepared each building different type. Please your favorite building.
閑静な住宅地にある3棟。間取りや色など、各棟異なるタイプをご用意しました。お好きな建物をどうぞ。
Balconyバルコニー 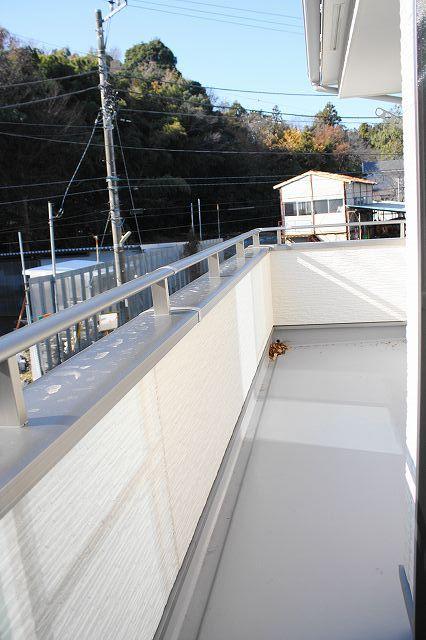 No.C Building of the south balcony 2.578 square meters! Convenient and spacious work in an open feeling of plenty, Laundry is also well dry likely.
No.C号棟の南面バルコニー2.578坪!開放感たっぷりで広々使えて便利、洗濯物も良く乾きそうです。
Otherその他 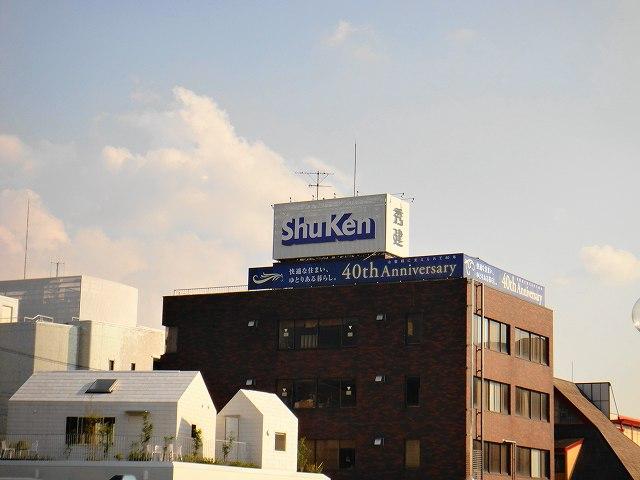 The Company, which celebrated its founding 41 years in Ebina. This headquarters is visible from the train 4-story building. Ayase has a pre-cut factory, You are using the dried material was pre-cut to all of our properties.
海老名で創業41年を迎えた当社。こちらの本社は電車から見える4階建てのビル。綾瀬にプレカット工場を持ち、当社の全物件にプレカットした乾燥材を使用しています。
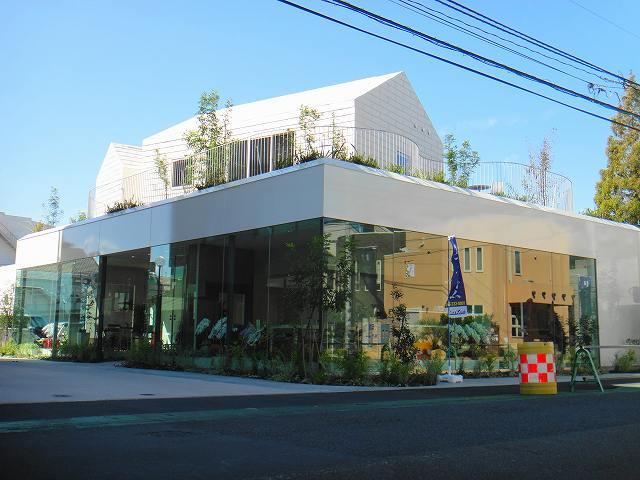 2012 the end of September in the headquarters next door, which opened in showrooms. Here, It is possible to see the merchandise, such as bath and toilet.
H24年9月末にオープンした本社隣にあるショールーム。こちらで、お風呂やトイレなどの商材を見ることが可能です。
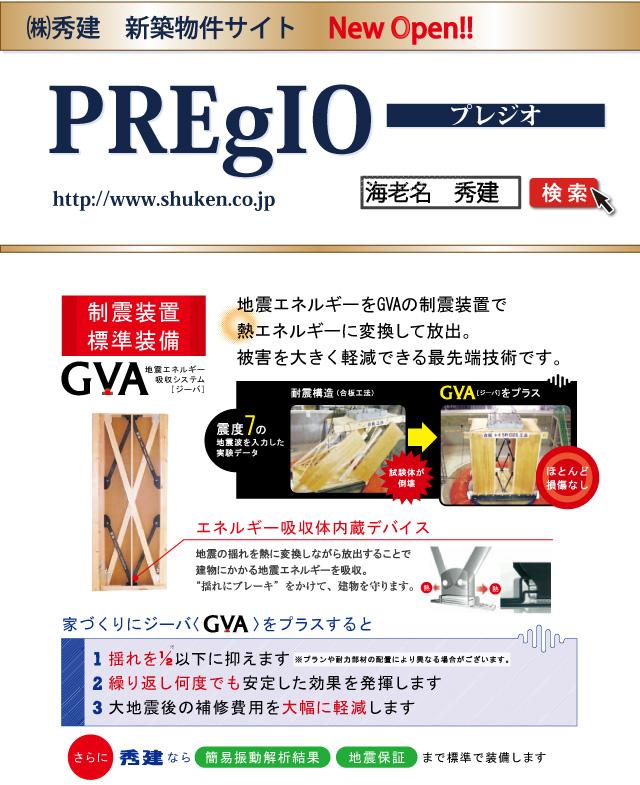 Our website was reopened. http: / / At www.shuken.co.jp, You can see here the property information. Our building is damping device GVA is standard equipment. It offers live peace of mind.
当社ホームページがリニューアルオープンしました。http://www.shuken.co.jpにて、こちらの物件情報をご覧頂けます。当社の建物は制震装置GVAが標準装備です。安心のお住まいを提供しています。
Location
|




















