New Homes » Kanto » Kanagawa Prefecture » Ayase
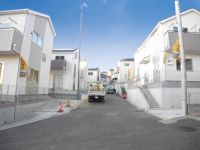 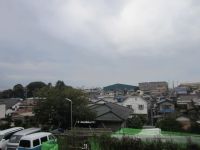
| | Ayase City, Kanagawa Prefecture 神奈川県綾瀬市 |
| Sagami Railway Main Line "Kashiwadai" walk 19 minutes 相鉄本線「かしわ台」歩19分 |
| It became the price change! We are building complete, Possible preview. 価格変更となりました!建物完成しております、内覧可能。 |
| Construction housing performance with evaluation, Pre-ground survey, Year Available, It is close to the city, Facing south, System kitchen, Yang per good, All room storage, Siemens south road, A quiet residential area, LDK15 tatami mats or more, Corner lotese-style room, Shaping land, Washbasin with shower, Face-to-face kitchen, Barrier-free, Toilet 2 places, Bathroom 1 tsubo or more, 2-story, South balcony, Zenshitsuminami direction, Underfloor Storage, Leafy residential area, Urban neighborhood, Mu front building, Ventilation good, All living room flooring, All rooms are two-sided lighting, Located on a hill, Development subdivision in, Readjustment land within 建設住宅性能評価付、地盤調査済、年内入居可、市街地が近い、南向き、システムキッチン、陽当り良好、全居室収納、南側道路面す、閑静な住宅地、LDK15畳以上、角地、和室、整形地、シャワー付洗面台、対面式キッチン、バリアフリー、トイレ2ヶ所、浴室1坪以上、2階建、南面バルコニー、全室南向き、床下収納、緑豊かな住宅地、都市近郊、前面棟無、通風良好、全居室フローリング、全室2面採光、高台に立地、開発分譲地内、区画整理地内 |
Features pickup 特徴ピックアップ | | Construction housing performance with evaluation / Pre-ground survey / Year Available / It is close to the city / Facing south / System kitchen / Yang per good / All room storage / Siemens south road / A quiet residential area / LDK15 tatami mats or more / Corner lot / Japanese-style room / Shaping land / Washbasin with shower / Face-to-face kitchen / Barrier-free / Toilet 2 places / Bathroom 1 tsubo or more / 2-story / South balcony / Zenshitsuminami direction / Nantei / Underfloor Storage / Leafy residential area / Urban neighborhood / Mu front building / Ventilation good / All living room flooring / All rooms are two-sided lighting / Located on a hill / Development subdivision in / Readjustment land within 建設住宅性能評価付 /地盤調査済 /年内入居可 /市街地が近い /南向き /システムキッチン /陽当り良好 /全居室収納 /南側道路面す /閑静な住宅地 /LDK15畳以上 /角地 /和室 /整形地 /シャワー付洗面台 /対面式キッチン /バリアフリー /トイレ2ヶ所 /浴室1坪以上 /2階建 /南面バルコニー /全室南向き /南庭 /床下収納 /緑豊かな住宅地 /都市近郊 /前面棟無 /通風良好 /全居室フローリング /全室2面採光 /高台に立地 /開発分譲地内 /区画整理地内 | Price 価格 | | 23 million yen ~ 30,800,000 yen 2300万円 ~ 3080万円 | Floor plan 間取り | | 3LDK ~ 4LDK 3LDK ~ 4LDK | Units sold 販売戸数 | | 6 units 6戸 | Total units 総戸数 | | 7 units 7戸 | Land area 土地面積 | | 100.04 sq m ~ 112.67 sq m 100.04m2 ~ 112.67m2 | Building area 建物面積 | | 71.28 sq m ~ 93.96 sq m 71.28m2 ~ 93.96m2 | Completion date 完成時期(築年月) | | 2013 mid-November 2013年11月中旬 | Address 住所 | | Ayase City, Kanagawa Prefecture Teraonishi 3 神奈川県綾瀬市寺尾西3 | Traffic 交通 | | Sagami Railway Main Line "Kashiwadai" walk 19 minutes
Sagami Railway Main Line "Sagamino" walk 34 minutes
Odawara Line Odakyu "Ebina" walk 39 minutes 相鉄本線「かしわ台」歩19分
相鉄本線「さがみ野」歩34分
小田急小田原線「海老名」歩39分
| Related links 関連リンク | | [Related Sites of this company] 【この会社の関連サイト】 | Contact お問い合せ先 | | TEL: 0800-603-2628 [Toll free] mobile phone ・ Also available from PHS
Caller ID is not notified
Please contact the "saw SUUMO (Sumo)"
If it does not lead, If the real estate company TEL:0800-603-2628【通話料無料】携帯電話・PHSからもご利用いただけます
発信者番号は通知されません
「SUUMO(スーモ)を見た」と問い合わせください
つながらない方、不動産会社の方は
| Building coverage, floor area ratio 建ぺい率・容積率 | | Kenpei rate: 60%, Volume ratio: 200% 建ペい率:60%、容積率:200% | Time residents 入居時期 | | Consultation 相談 | Land of the right form 土地の権利形態 | | Ownership 所有権 | Use district 用途地域 | | One middle and high 1種中高 | Other limitations その他制限事項 | | Quasi-fire zones 準防火地域 | Overview and notices その他概要・特記事項 | | Building confirmation number: first H25SHC1116803 建築確認番号:第H25SHC1116803 | Company profile 会社概要 | | <Mediation> Governor of Kanagawa Prefecture (5) No. 021251 (Corporation) All Japan Real Estate Association (Corporation) metropolitan area real estate Fair Trade Council member Century 21 (Ltd.) stylish home business Lesson 3 Yubinbango242-0021 Yamato-shi, Kanagawa center 7-5-28 <仲介>神奈川県知事(5)第021251号(公社)全日本不動産協会会員 (公社)首都圏不動産公正取引協議会加盟センチュリー21(株)スタイリッシュホーム営業3課〒242-0021 神奈川県大和市中央7-5-28 |
Local appearance photo現地外観写真 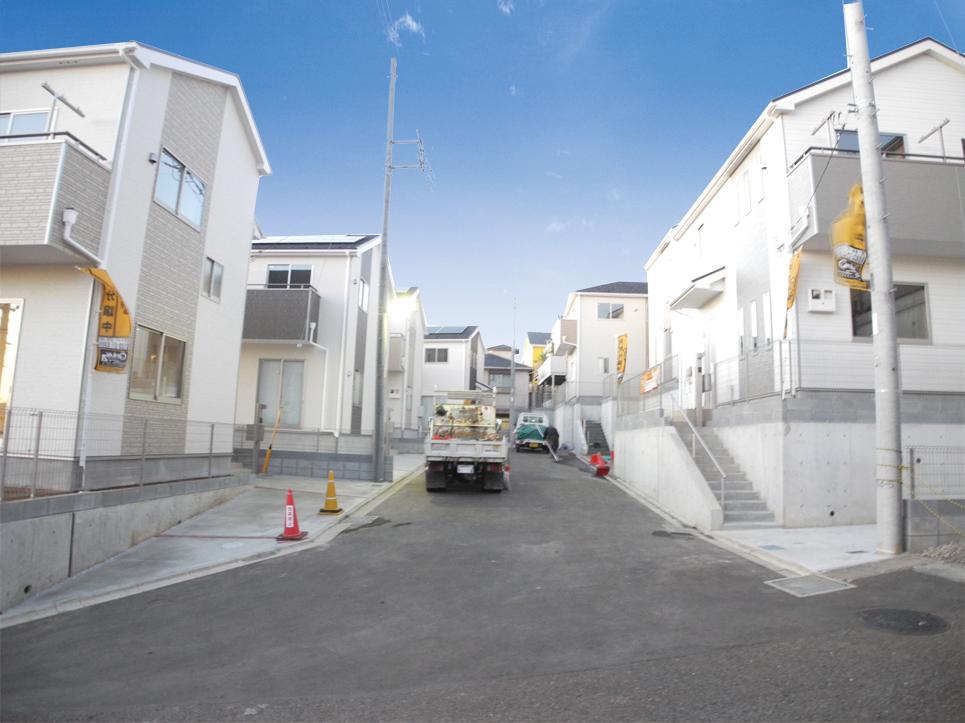 We can all building preview.
全棟内覧できます。
View photos from the dwelling unit住戸からの眺望写真 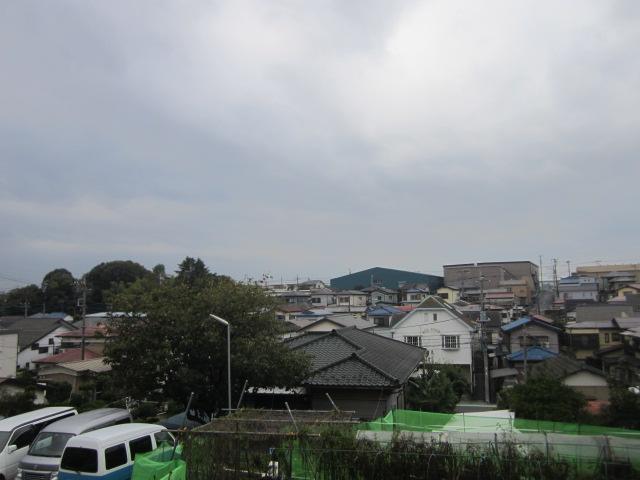 View is good!
眺望良好です!
Kitchenキッチン 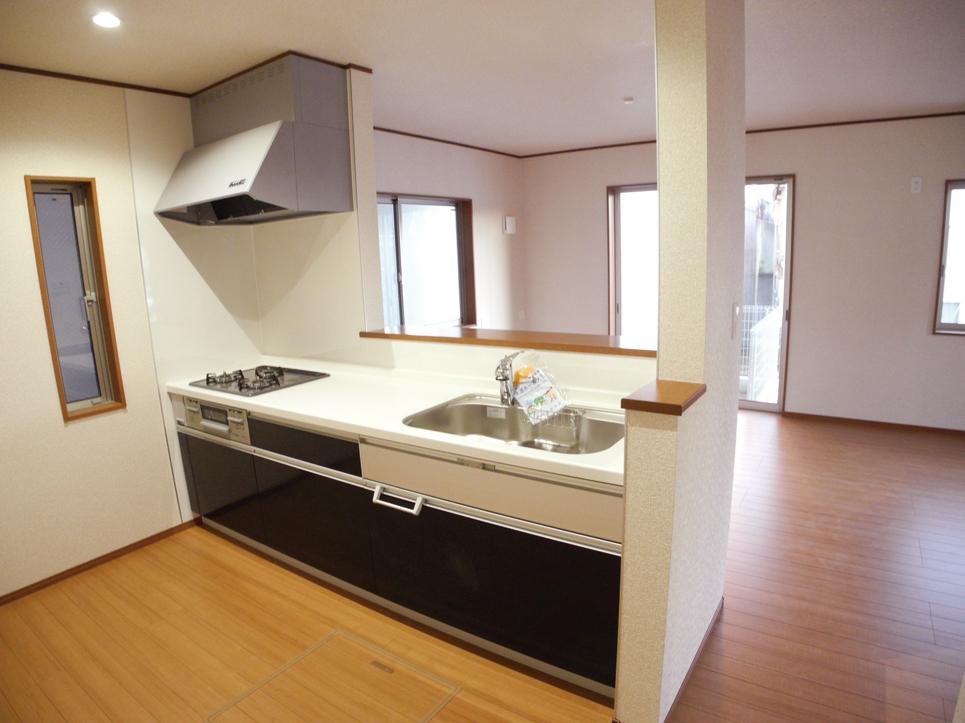 7 Building Kitchen
7号棟キッチン
Livingリビング 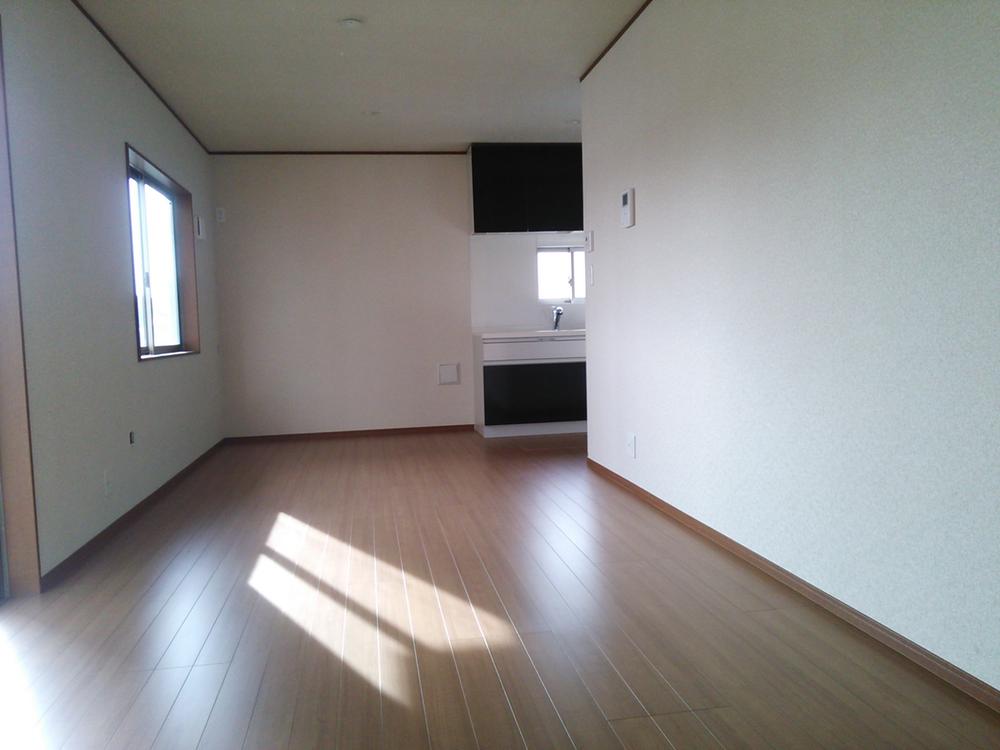 Spacious living
広々としたリビング
Bathroom浴室 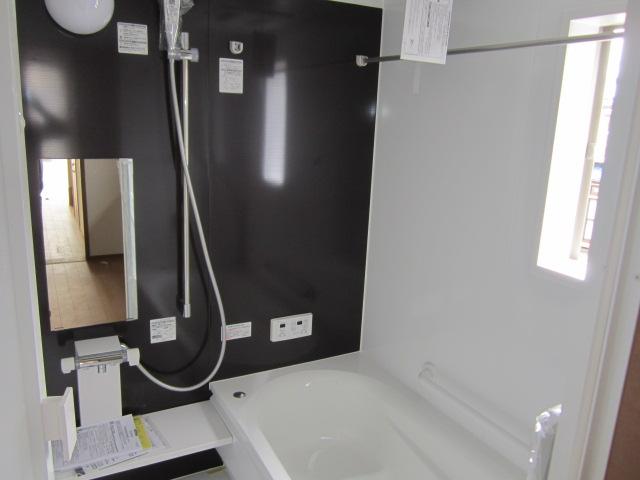 Unit bus with delight heating dryer
歓喜暖房乾燥機付きユニットバス
Non-living roomリビング以外の居室 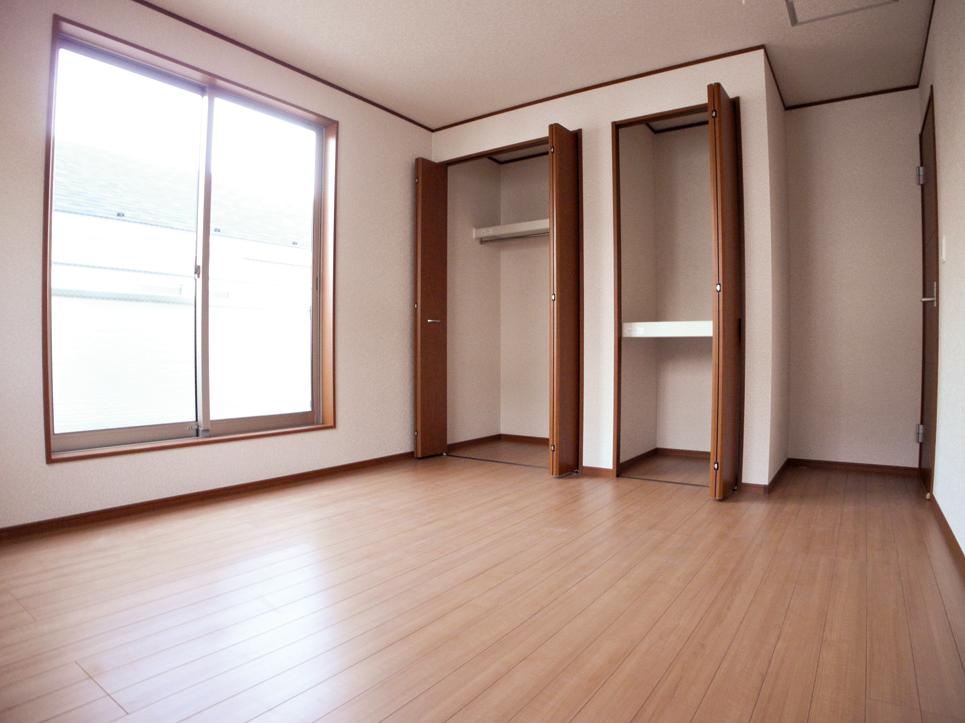 Building 2 Western-style
2号棟洋室
Toiletトイレ 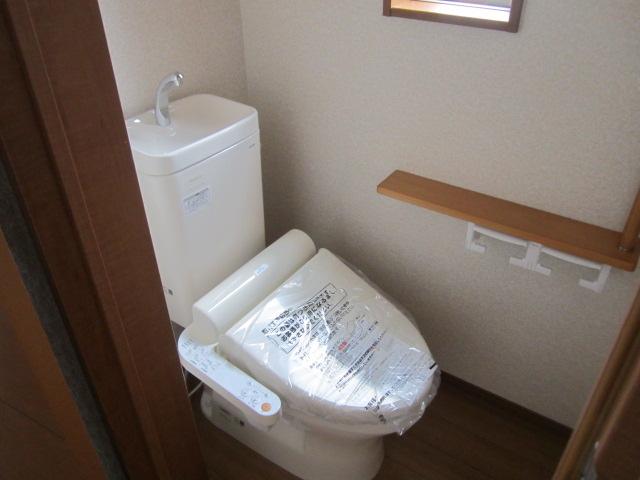 4 Building toilet
4号棟トイレ
Livingリビング 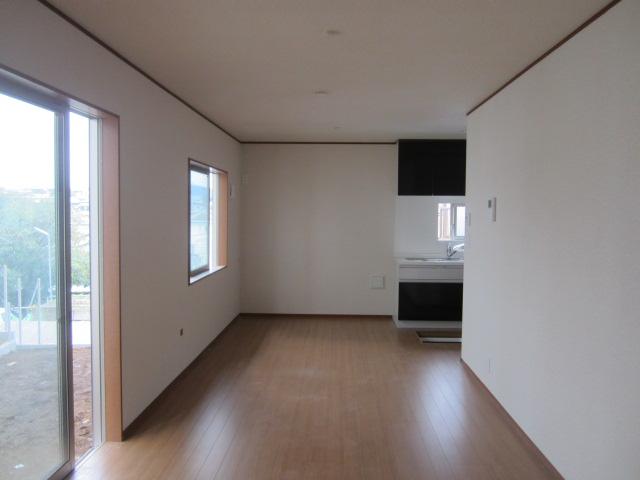 4 Building Living
4号棟リビング
Wash basin, toilet洗面台・洗面所 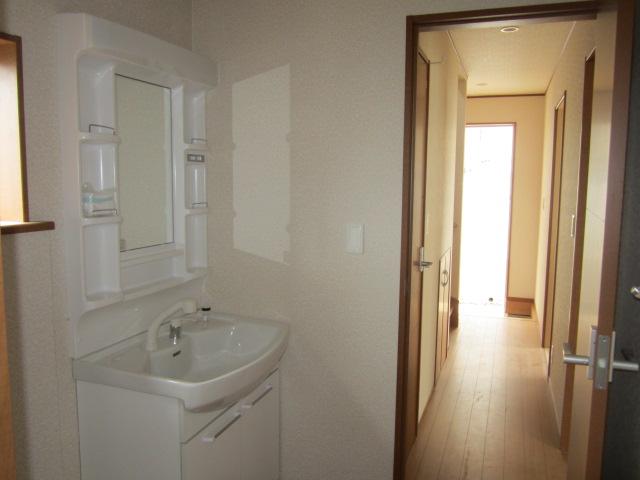 4 Building washbasin ・ Washroom
4号棟洗面台・洗面所
Kitchenキッチン 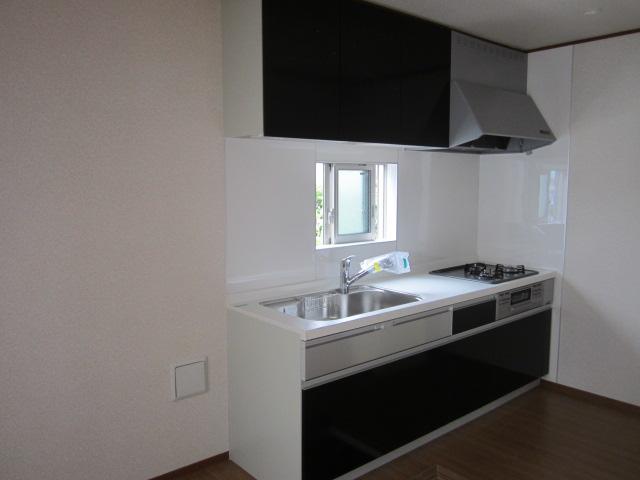 System kitchen (water purifier integrated)
システムキッチン(浄水器一体型)
Local appearance photo現地外観写真 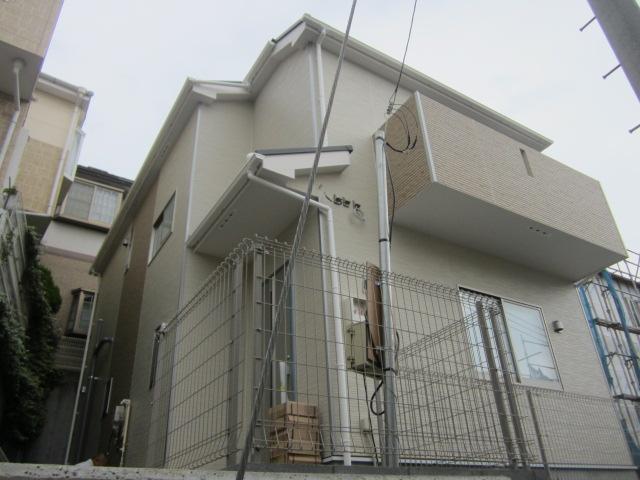 5 Building building is the appearance!
5号棟建物外観です!
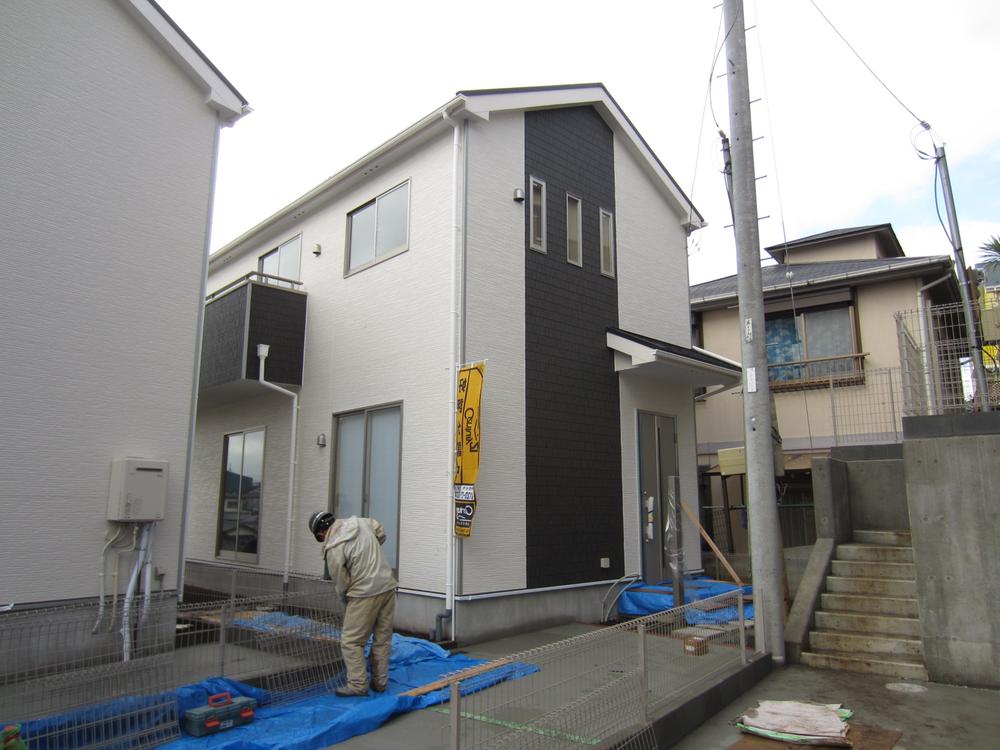 Living with a Japanese-style 4 Building ・ We completed
和室のあるくらし4号棟・完成いたしました
Kitchenキッチン 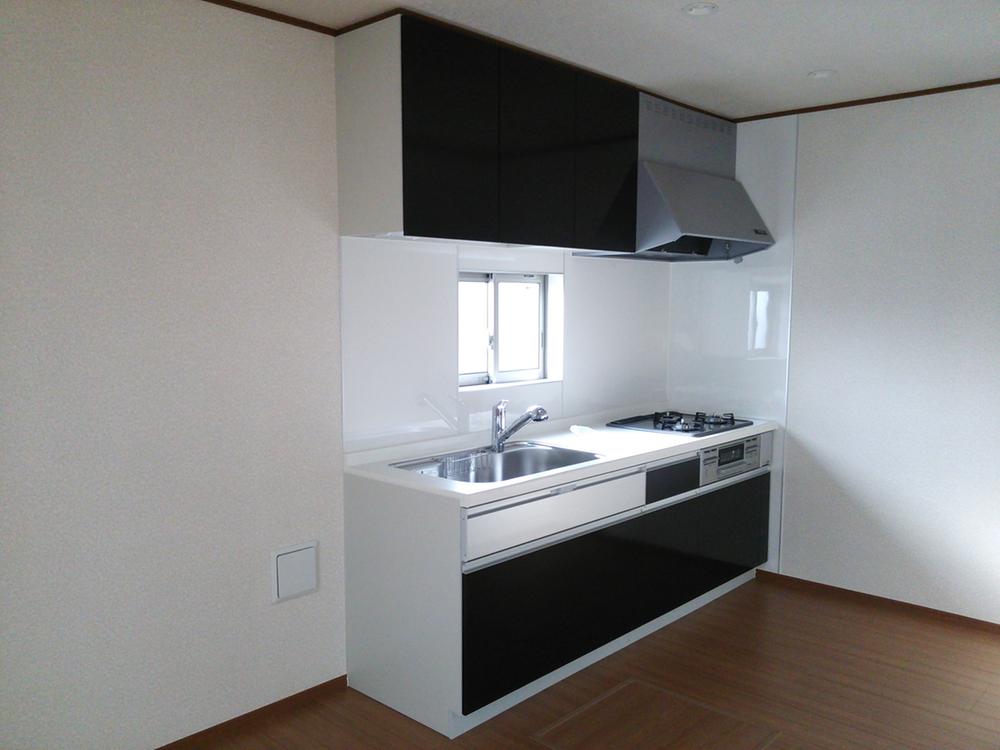 Cooking easy kitchen
お料理し易いキッチン
Hospital病院 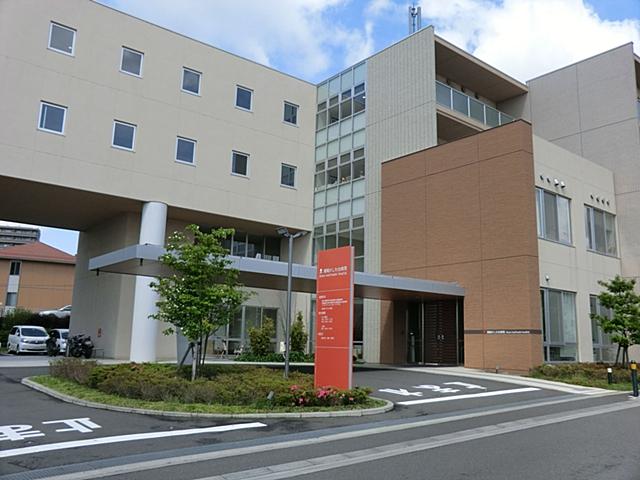 Medical Corporation Institute of Medicine Makotokai 湘陽 Kashiwadai 1680m to the hospital
医療法人社団医誠会湘陽かしわ台病院まで1680m
Kindergarten ・ Nursery幼稚園・保育園 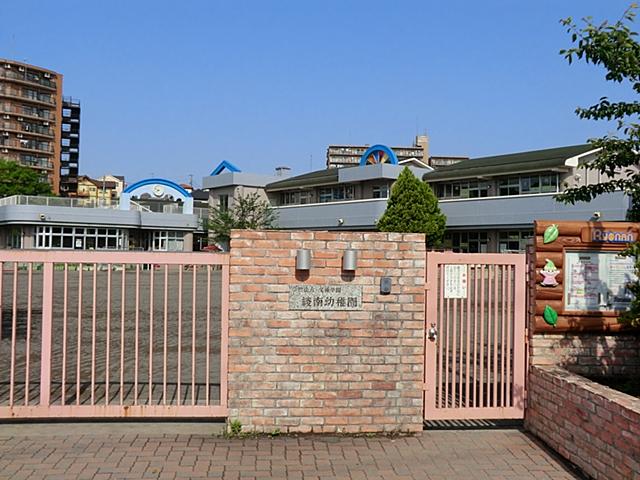 301m to Ayase kindergarten
綾瀬幼稚園まで301m
Floor plan間取り図 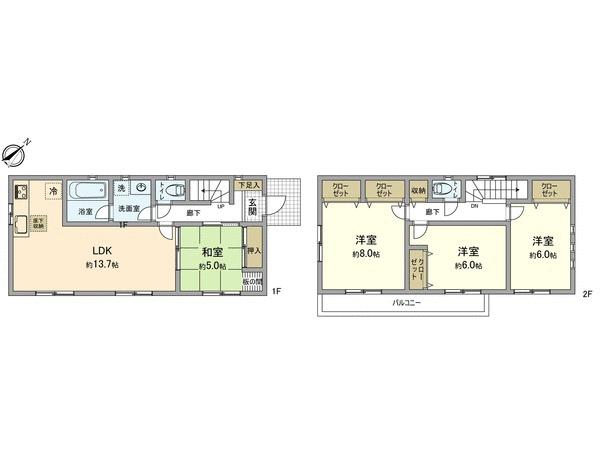 (7 Building), Price 25,800,000 yen, 4LDK, Land area 112.67 sq m , Building area 93.14 sq m
(7号棟)、価格2580万円、4LDK、土地面積112.67m2、建物面積93.14m2
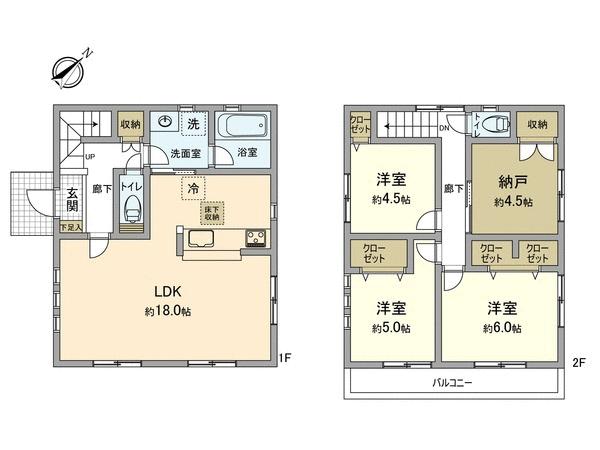 (7 Building), Price 30,800,000 yen, 4LDK, Land area 100.04 sq m , Building area 90.72 sq m
(7号棟)、価格3080万円、4LDK、土地面積100.04m2、建物面積90.72m2
Otherその他 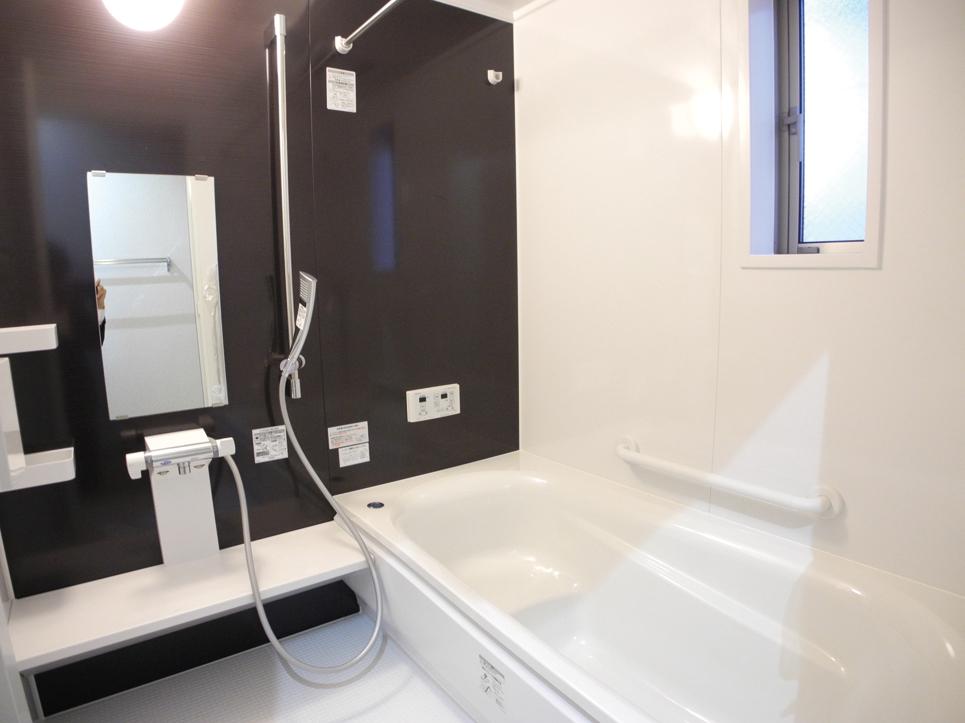 Building 2 bathroom
2号棟バスルーム
Station駅 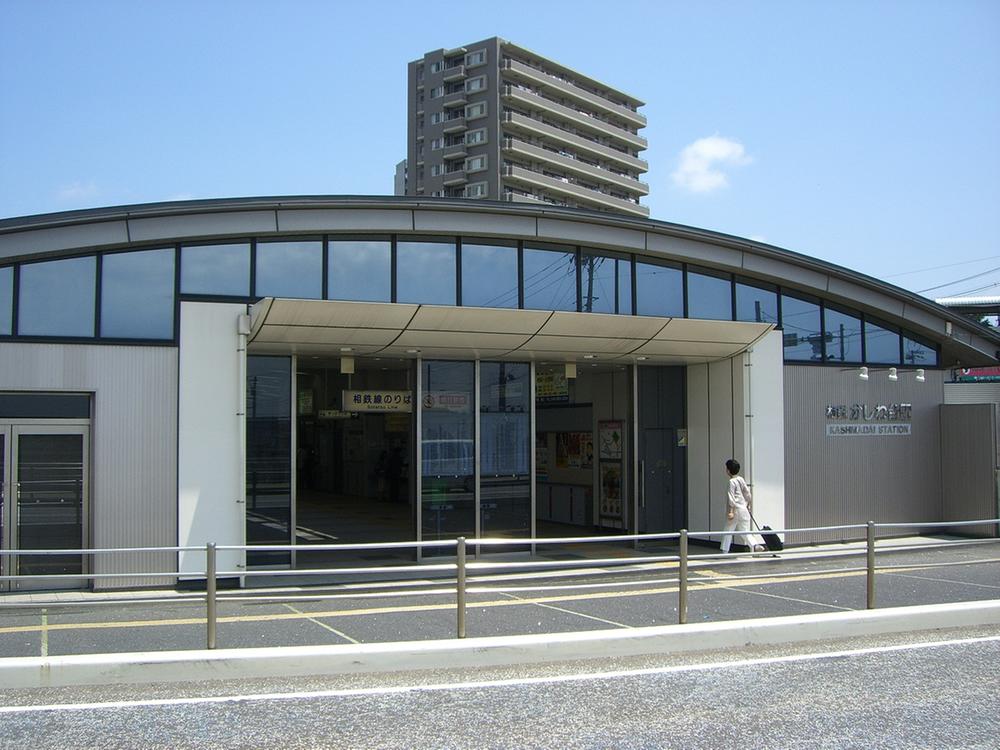 Kashiwadai Station
かしわ台駅
Other localその他現地 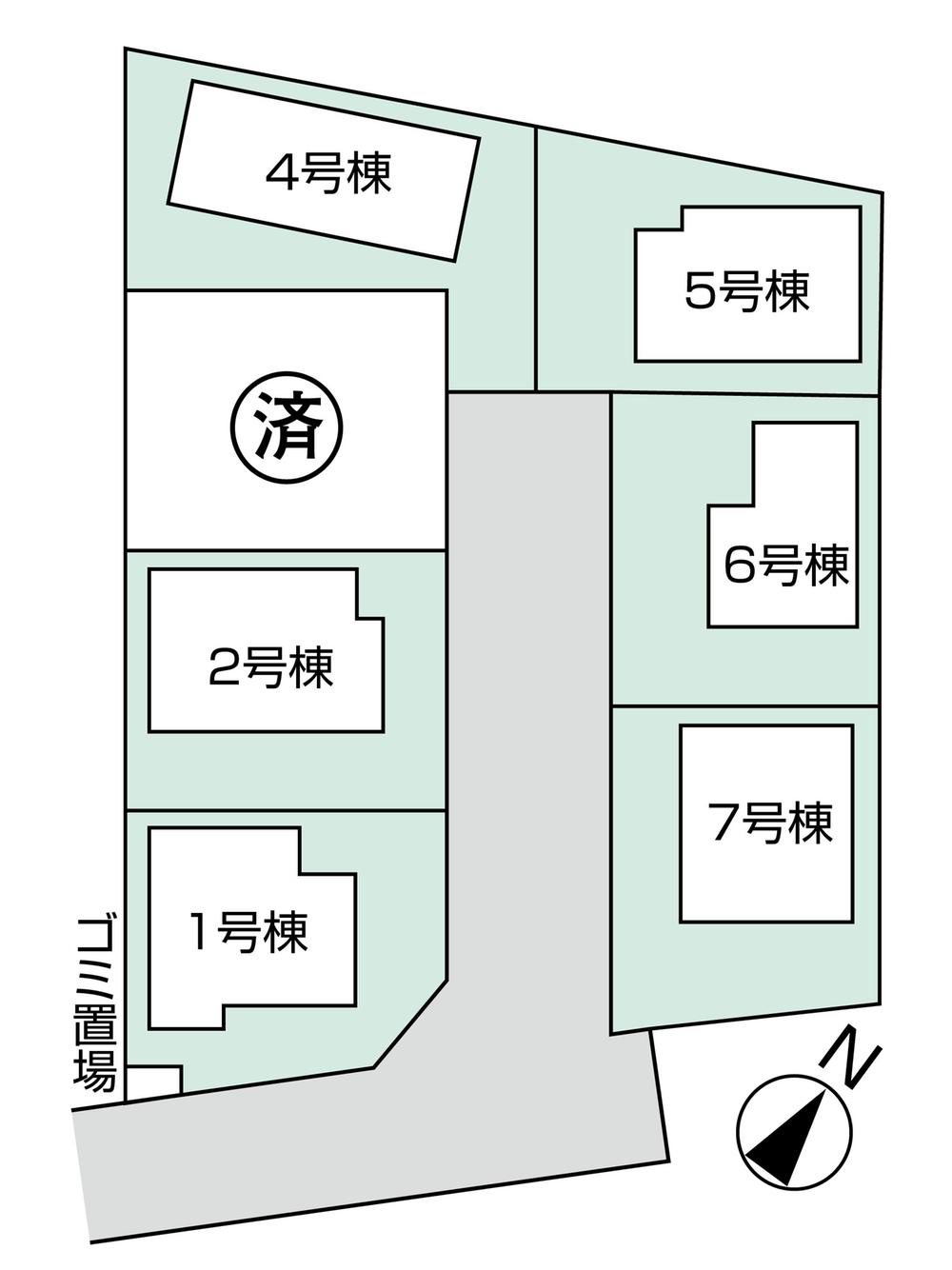 Selling local sectioning
販売現地区割
Supermarketスーパー 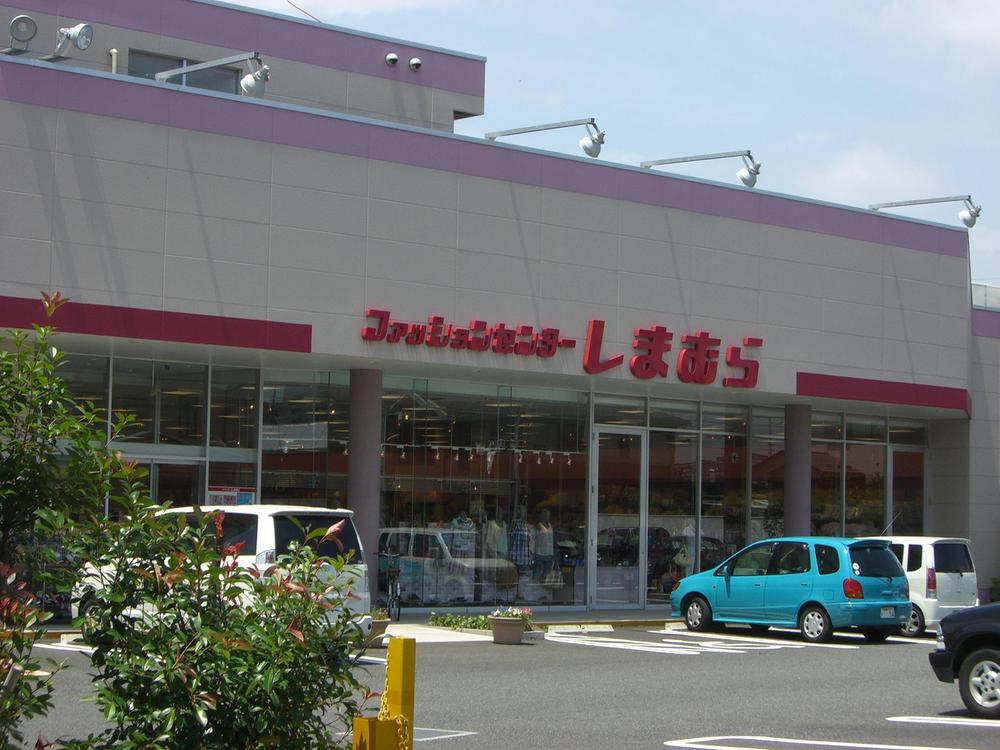 Shimamura
しまむら
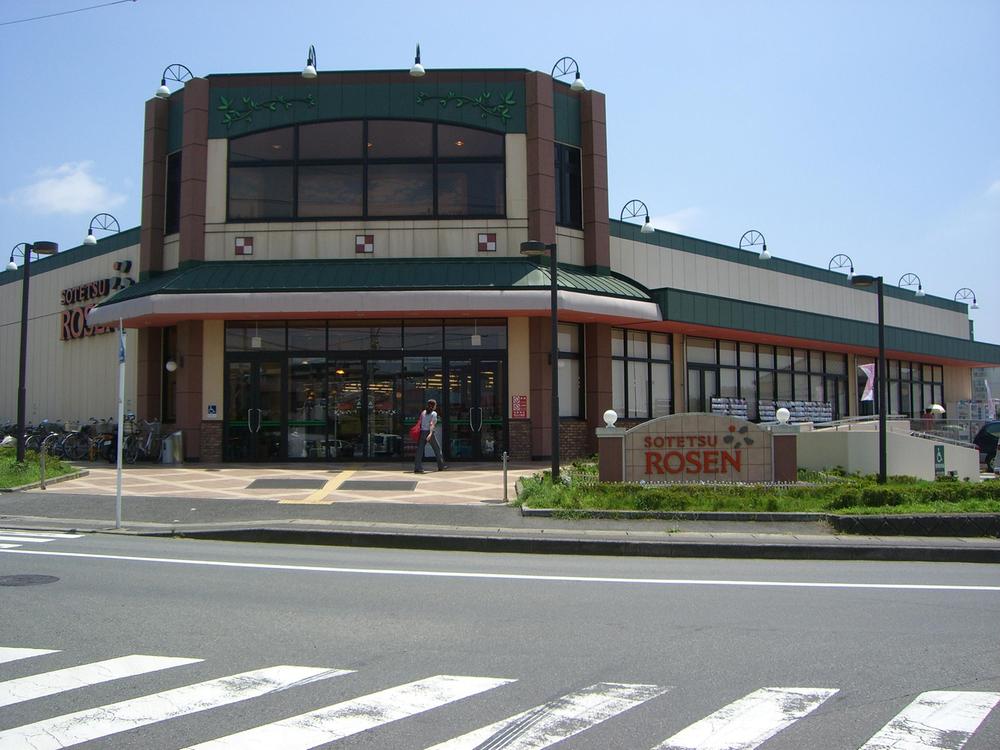 Sotetsurozen
相鉄ローゼン
Drug storeドラッグストア 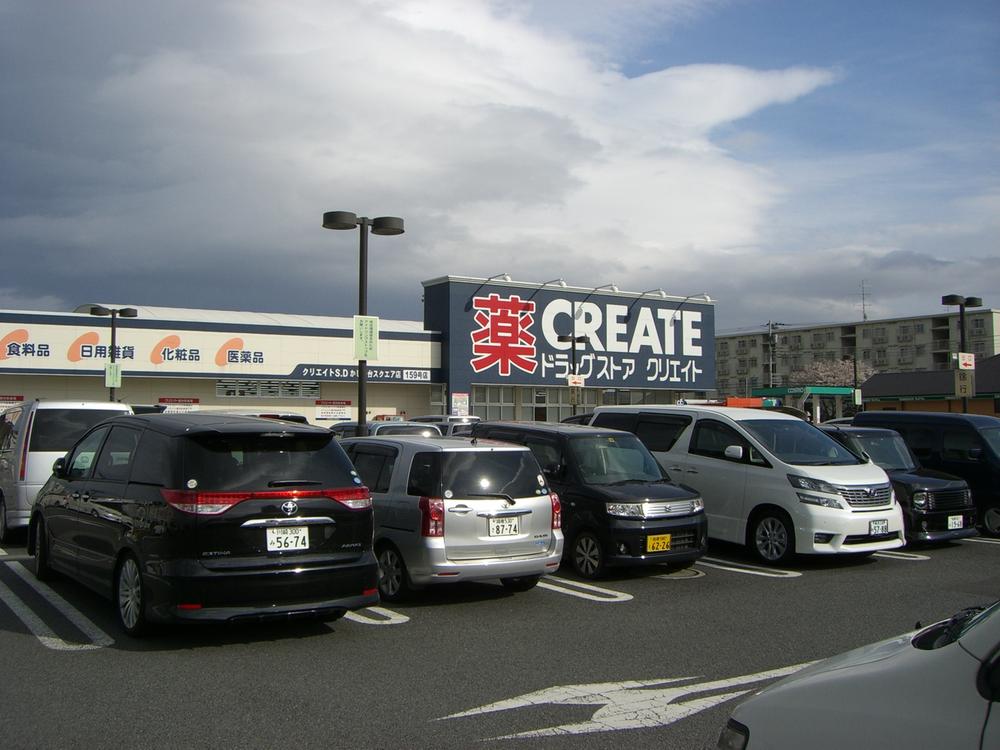 create
クリエイト
Hospital病院 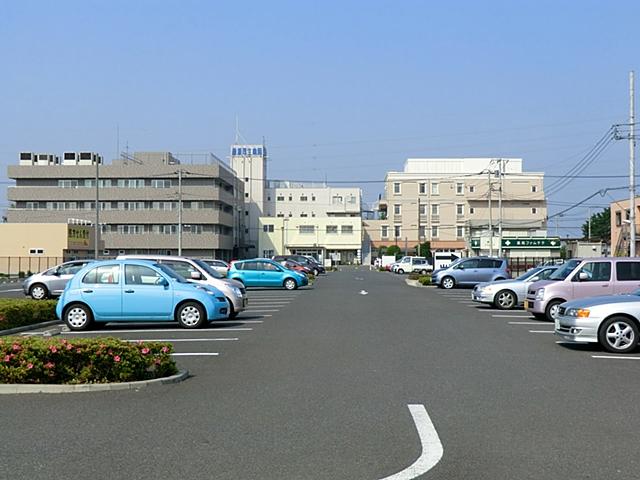 Ayase Welfare Hospital
綾瀬厚生病院
Kindergarten ・ Nursery幼稚園・保育園 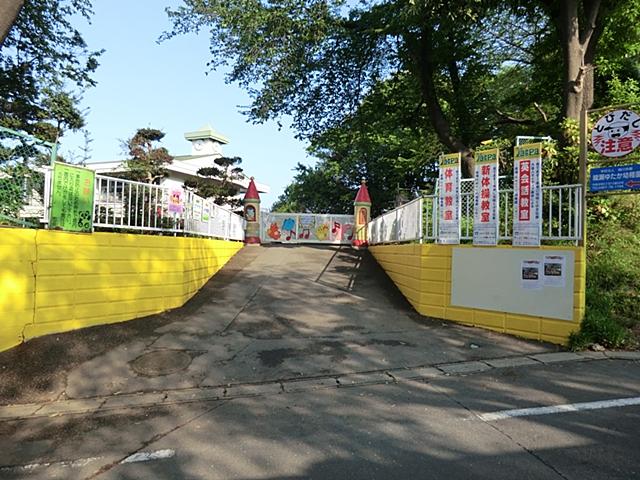 Yutaka Ayase kindergarten
綾瀬ゆたか幼稚園
Location
|


























