New Homes » Kanto » Kanagawa Prefecture » Ayase
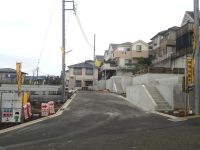 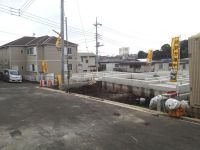
| | Ayase City, Kanagawa Prefecture 神奈川県綾瀬市 |
| Sagami Railway Main Line "Kashiwadai" walk 19 minutes 相鉄本線「かしわ台」歩19分 |
| ☆ All building parking space Yes ☆ Flat 35S corresponding ☆ Or more before road 6m ☆ All room storage space Yes ☆ Please contact us by telephone First ☆ ☆全棟駐車スペース有☆フラット35S対応☆前道6m以上☆全居室収納スペース有☆まずはお電話にてお問い合わせください☆ |
| Corresponding to the flat-35S, Solar power system, System kitchen, All room storage, Or more before road 6m, Washbasin with shower, Face-to-face kitchen, Toilet 2 places, 2-story, TV monitor interphone, Storeroom, Development subdivision in フラット35Sに対応、太陽光発電システム、システムキッチン、全居室収納、前道6m以上、シャワー付洗面台、対面式キッチン、トイレ2ヶ所、2階建、TVモニタ付インターホン、納戸、開発分譲地内 |
Features pickup 特徴ピックアップ | | Corresponding to the flat-35S / Solar power system / System kitchen / All room storage / Or more before road 6m / Washbasin with shower / Face-to-face kitchen / Toilet 2 places / 2-story / TV monitor interphone / Development subdivision in フラット35Sに対応 /太陽光発電システム /システムキッチン /全居室収納 /前道6m以上 /シャワー付洗面台 /対面式キッチン /トイレ2ヶ所 /2階建 /TVモニタ付インターホン /開発分譲地内 | Price 価格 | | 23 million yen ~ 30,800,000 yen 2300万円 ~ 3080万円 | Floor plan 間取り | | 3LDK ~ 4LDK 3LDK ~ 4LDK | Units sold 販売戸数 | | 6 units 6戸 | Land area 土地面積 | | 100.04 sq m ~ 112.67 sq m 100.04m2 ~ 112.67m2 | Building area 建物面積 | | 71.28 sq m ~ 93.14 sq m 71.28m2 ~ 93.14m2 | Driveway burden-road 私道負担・道路 | | East 6m public road ・ South 4.6m public road 東側6m公道・南側4.6m公道 | Completion date 完成時期(築年月) | | November 2013 2013年11月 | Address 住所 | | Ayase City, Kanagawa Prefecture Teraonishi 3 神奈川県綾瀬市寺尾西3 | Traffic 交通 | | Sagami Railway Main Line "Kashiwadai" walk 19 minutes
Sagami Railway Main Line "Sagamino" walk 34 minutes
Sagami Railway Main Line "Otsuka Sagami" walk 44 minutes 相鉄本線「かしわ台」歩19分
相鉄本線「さがみ野」歩34分
相鉄本線「相模大塚」歩44分
| Related links 関連リンク | | [Related Sites of this company] 【この会社の関連サイト】 | Person in charge 担当者より | | The person in charge Tokiwa Takeshi Age: 20 Daigyokai experience: "Thank you from two years customers! Daily As you say, "I look around the property on your behalf. Looking for customers of "NO.1" Property, Thank you so I will do my best hard. 担当者常盤 剛史年齢:20代業界経験:2年お客様より「ありがとう!」と言っていただけるように日々お客様に代わって物件を見て回っております。お客様の『NO.1』物件探し、一生懸命頑張りますのでよろしくお願いします。 | Contact お問い合せ先 | | TEL: 0800-603-8070 [Toll free] mobile phone ・ Also available from PHS
Caller ID is not notified
Please contact the "saw SUUMO (Sumo)"
If it does not lead, If the real estate company TEL:0800-603-8070【通話料無料】携帯電話・PHSからもご利用いただけます
発信者番号は通知されません
「SUUMO(スーモ)を見た」と問い合わせください
つながらない方、不動産会社の方は
| Building coverage, floor area ratio 建ぺい率・容積率 | | Kenpei rate: 60%, Volume ratio: 200% 建ペい率:60%、容積率:200% | Time residents 入居時期 | | Consultation 相談 | Land of the right form 土地の権利形態 | | Ownership 所有権 | Structure and method of construction 構造・工法 | | Wooden 2-story 木造2階建 | Use district 用途地域 | | One middle and high 1種中高 | Land category 地目 | | Residential land 宅地 | Other limitations その他制限事項 | | Quasi-fire zones 準防火地域 | Overview and notices その他概要・特記事項 | | Contact: Tokiwa Takeshi, Building confirmation number: 111680 ・ 111681 ・ 111683 ・ 111684 ・ 111687 ・ 111688 ・ 111690 担当者:常盤 剛史、建築確認番号:111680・111681・111683・111684・111687・111688・111690 | Company profile 会社概要 | | <Mediation> Minister of Land, Infrastructure and Transport (1) the first 008,178 No. Century 21 living style (Ltd.) Chuorinkan shop Yubinbango242-0008 Yamato-shi, Kanagawa Chuorinkan west 1-16-15 <仲介>国土交通大臣(1)第008178号センチュリー21リビングスタイル(株)中央林間店〒242-0008 神奈川県大和市中央林間西1-16-15 |
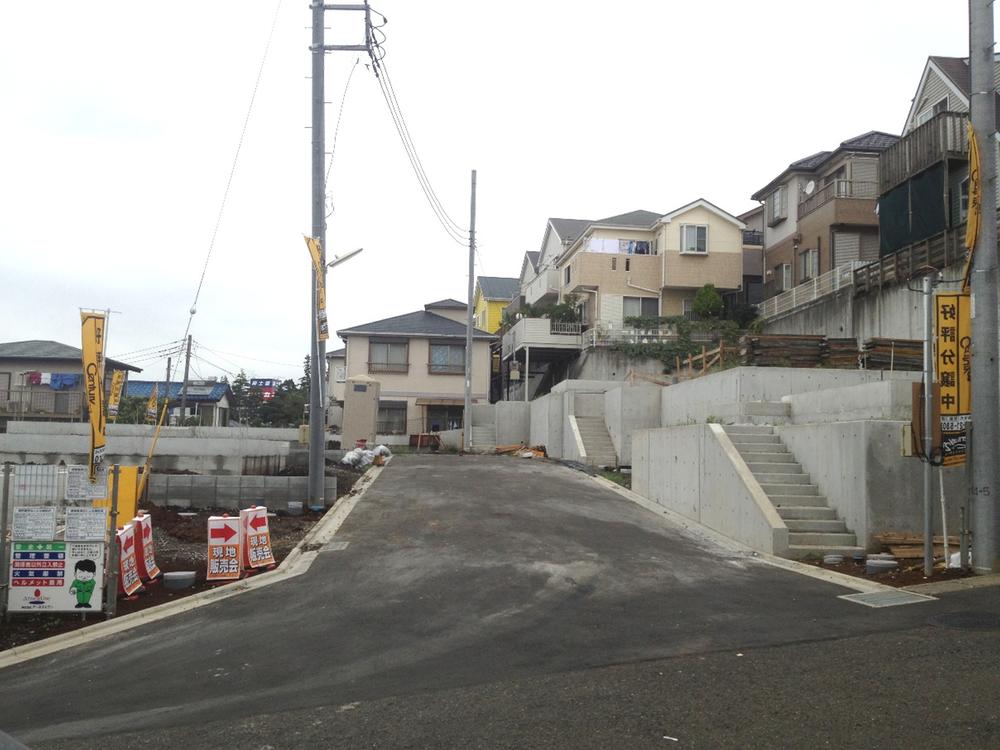 Local photos, including front road
前面道路含む現地写真
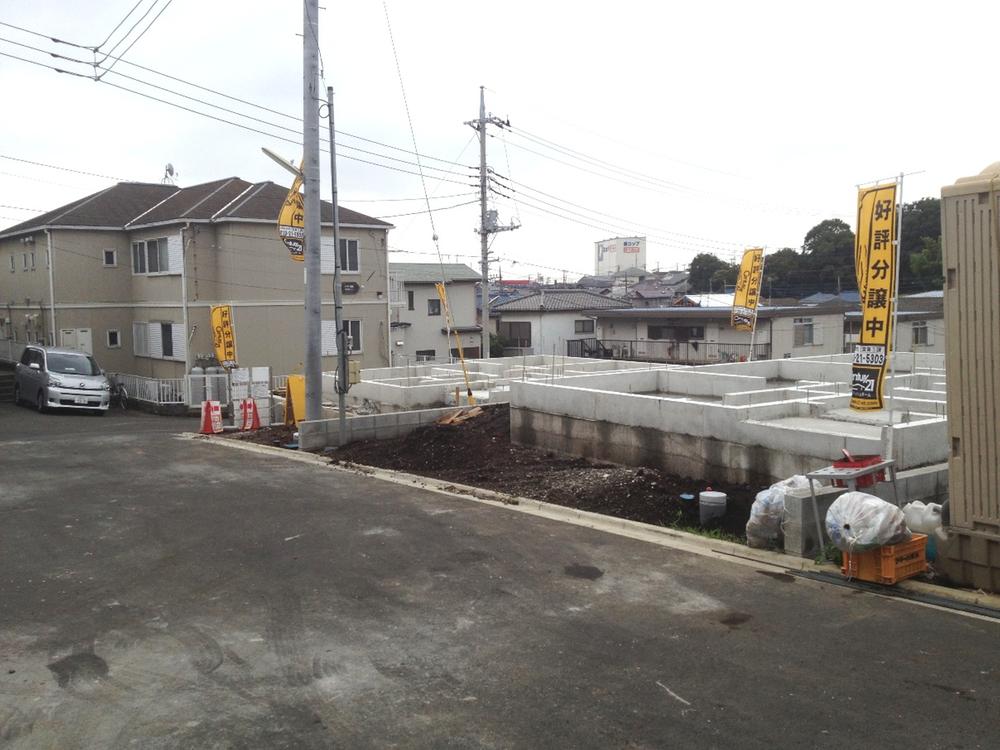 Local photos, including front road
前面道路含む現地写真
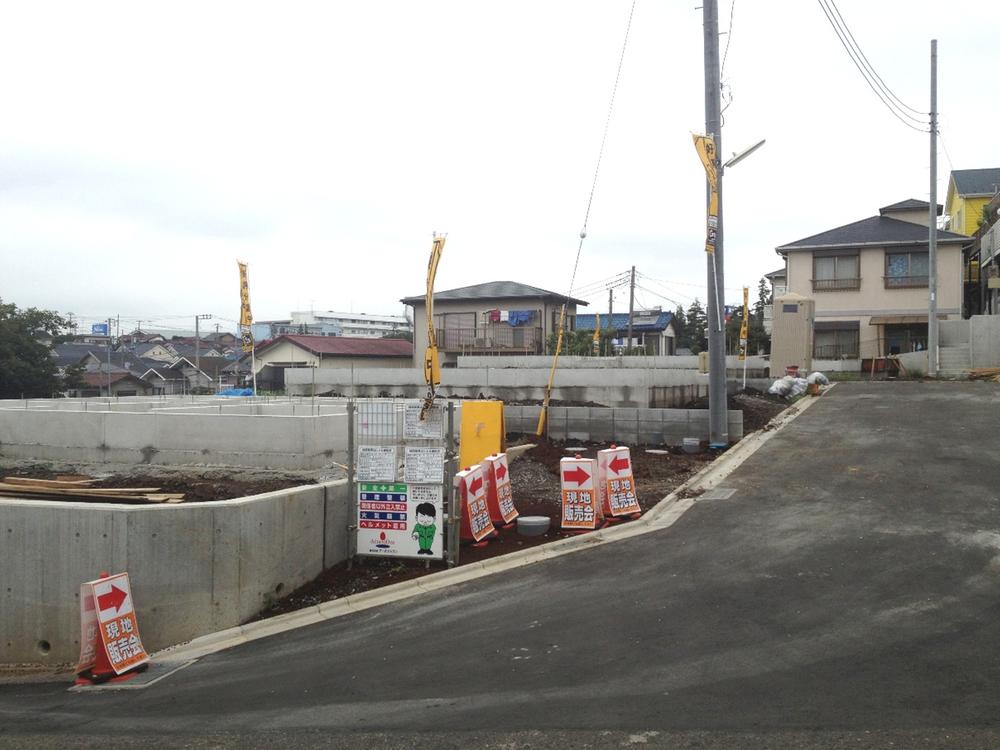 Local photos, including front road
前面道路含む現地写真
Floor plan間取り図 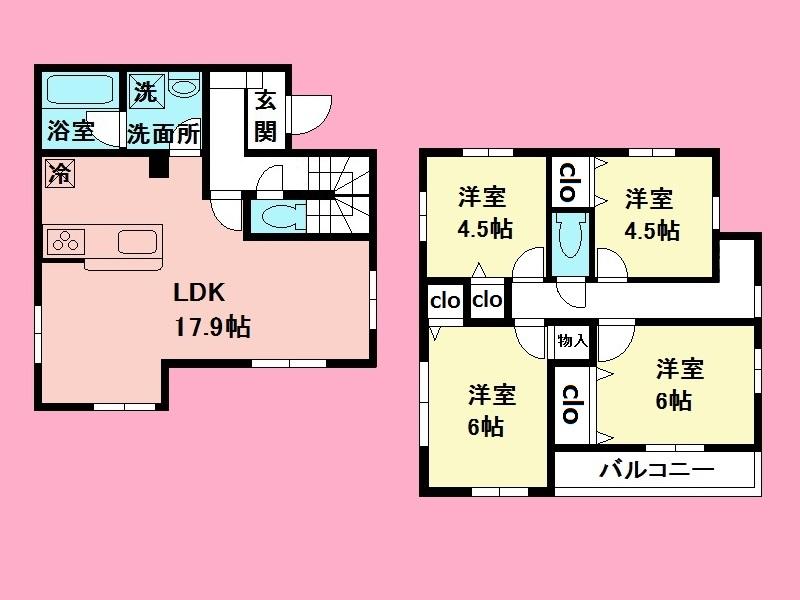 (1 Building), Price 30,800,000 yen, 4LDK, Land area 100.08 sq m , Building area 90.72 sq m
(1号棟)、価格3080万円、4LDK、土地面積100.08m2、建物面積90.72m2
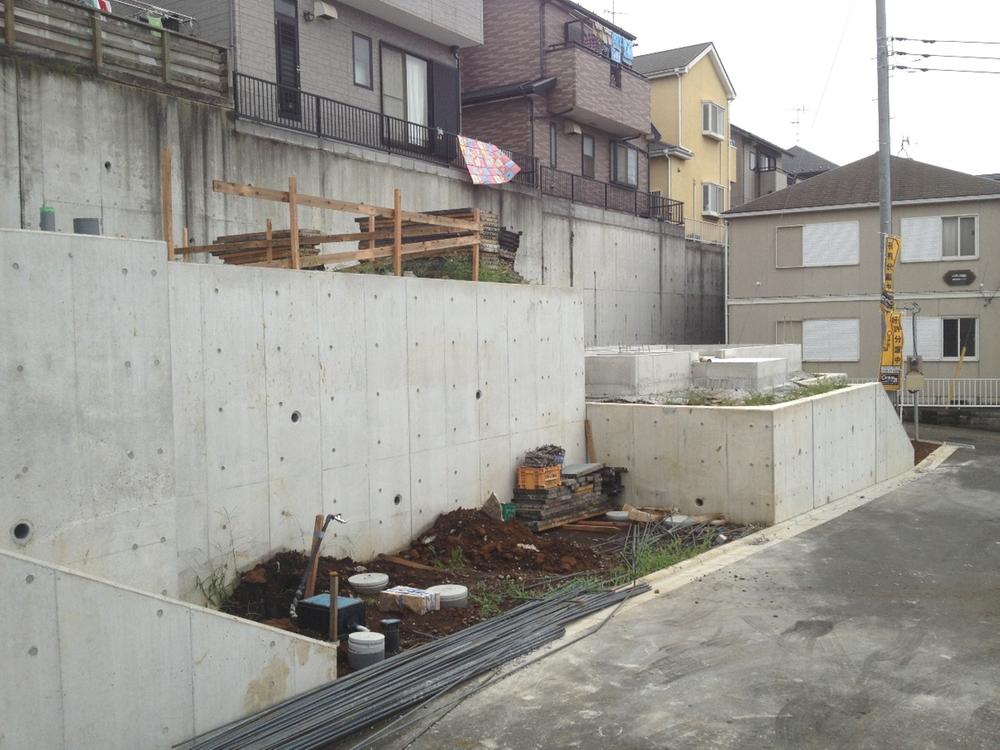 Local appearance photo
現地外観写真
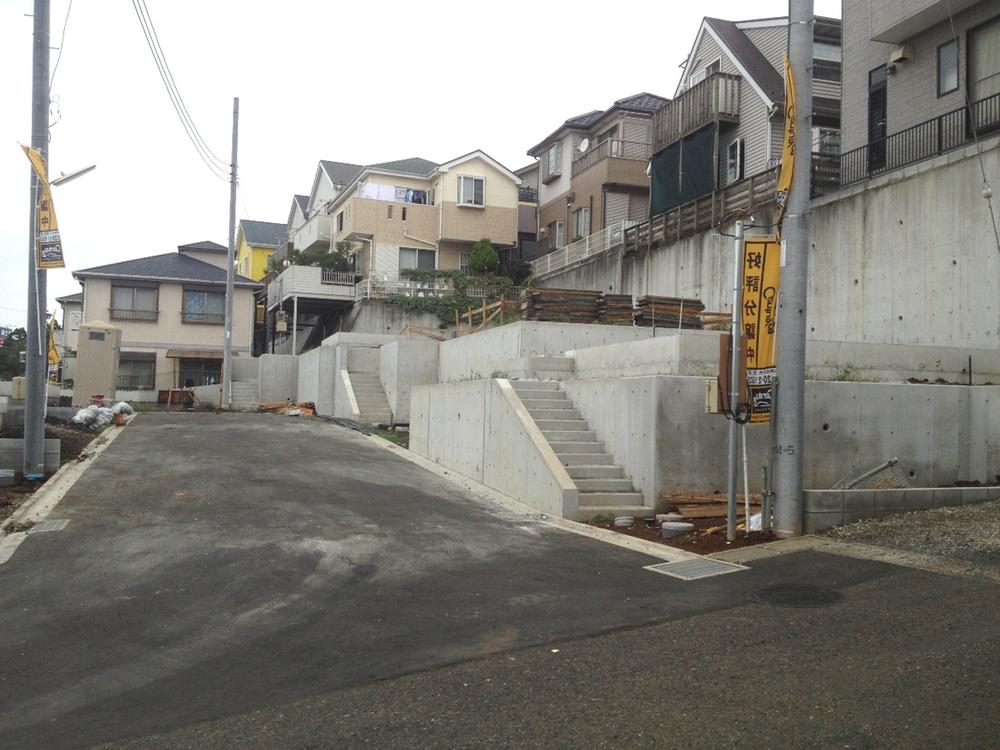 Local photos, including front road
前面道路含む現地写真
Supermarketスーパー 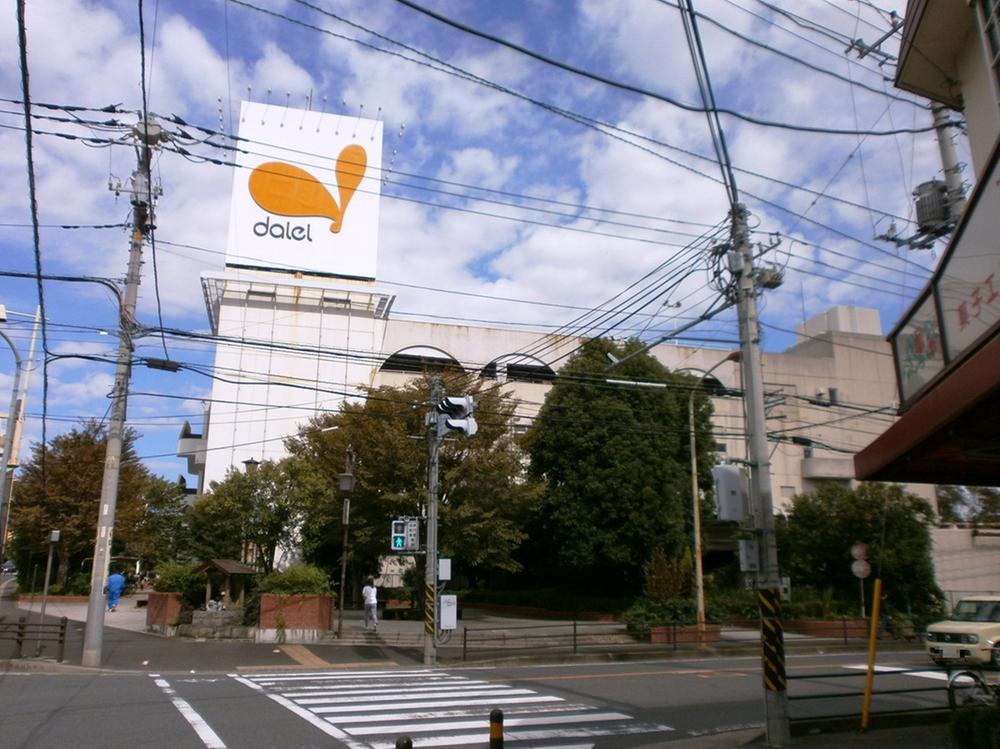 1126m to Daiei Ayase shop
ダイエー綾瀬店まで1126m
Floor plan間取り図 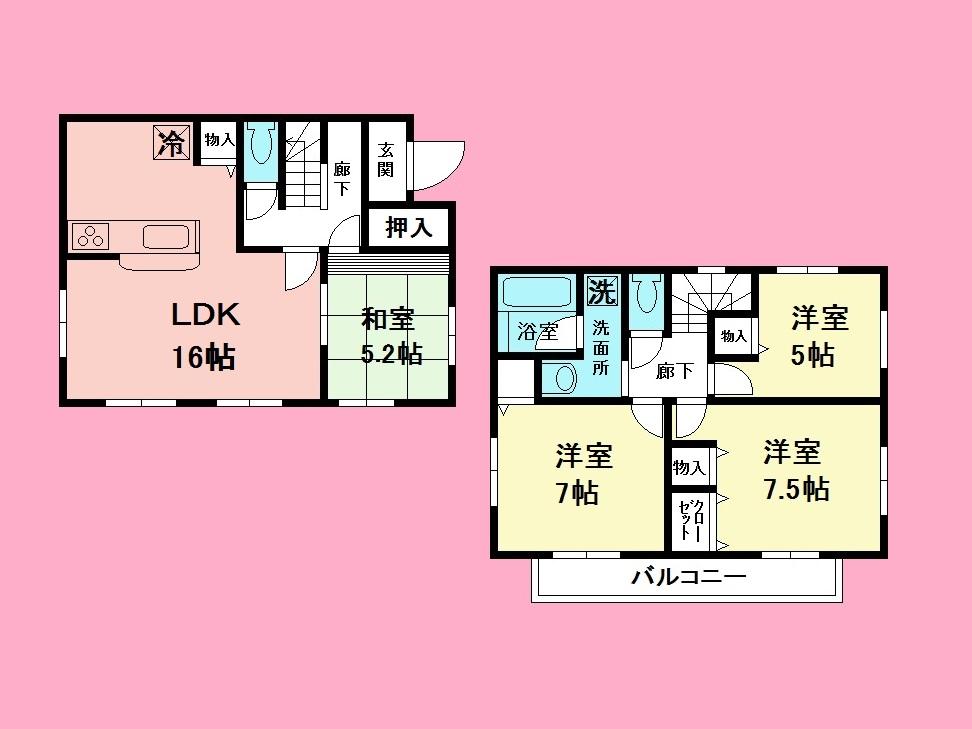 (Building 2), Price 28.8 million yen, 4LDK, Land area 100.06 sq m , Building area 93.14 sq m
(2号棟)、価格2880万円、4LDK、土地面積100.06m2、建物面積93.14m2
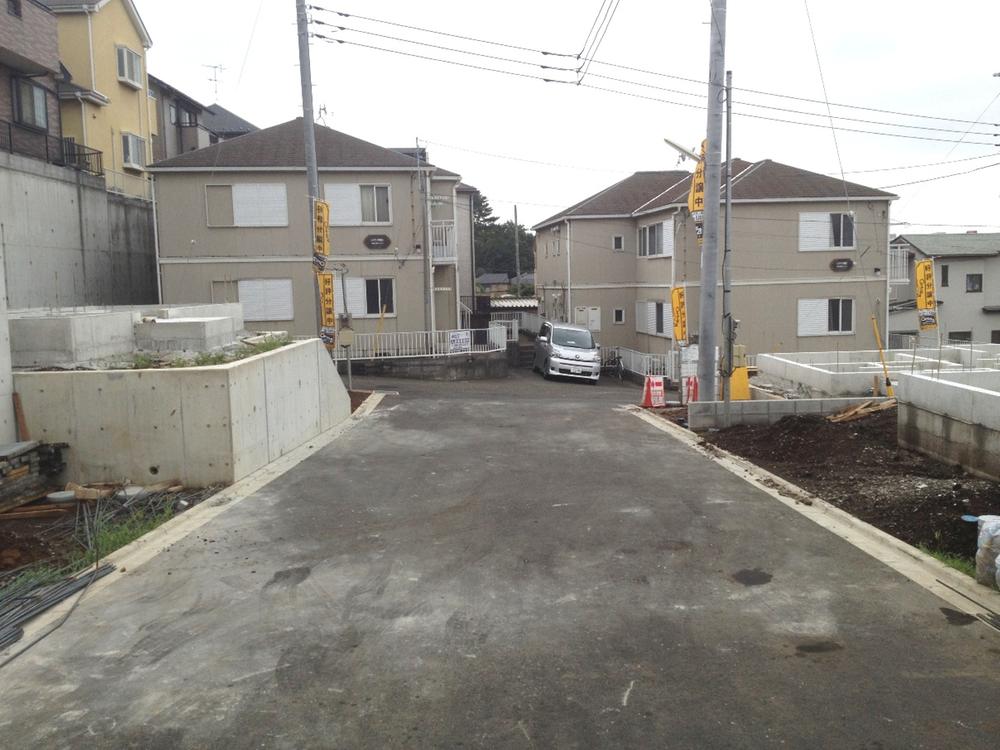 Local photos, including front road
前面道路含む現地写真
Kindergarten ・ Nursery幼稚園・保育園 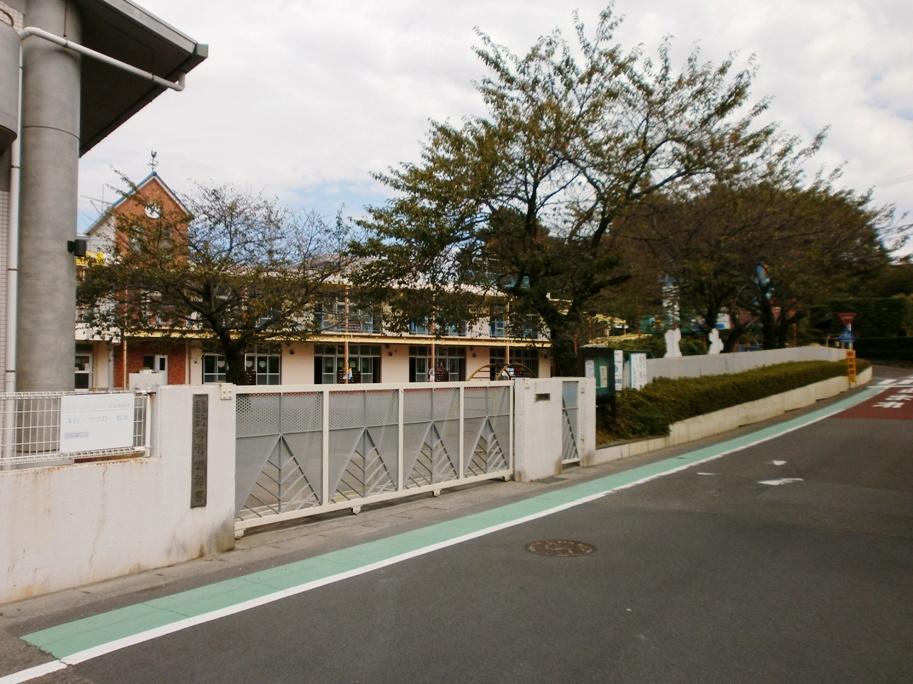 301m to Ayase kindergarten
綾瀬幼稚園まで301m
Floor plan間取り図 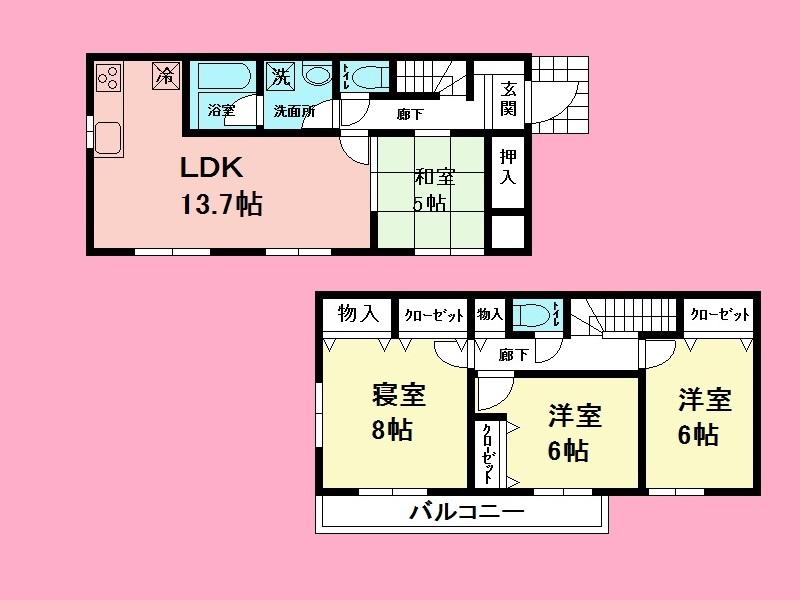 (4 Building), Price 26,800,000 yen, 4LDK, Land area 112.67 sq m , Building area 93.14 sq m
(4号棟)、価格2680万円、4LDK、土地面積112.67m2、建物面積93.14m2
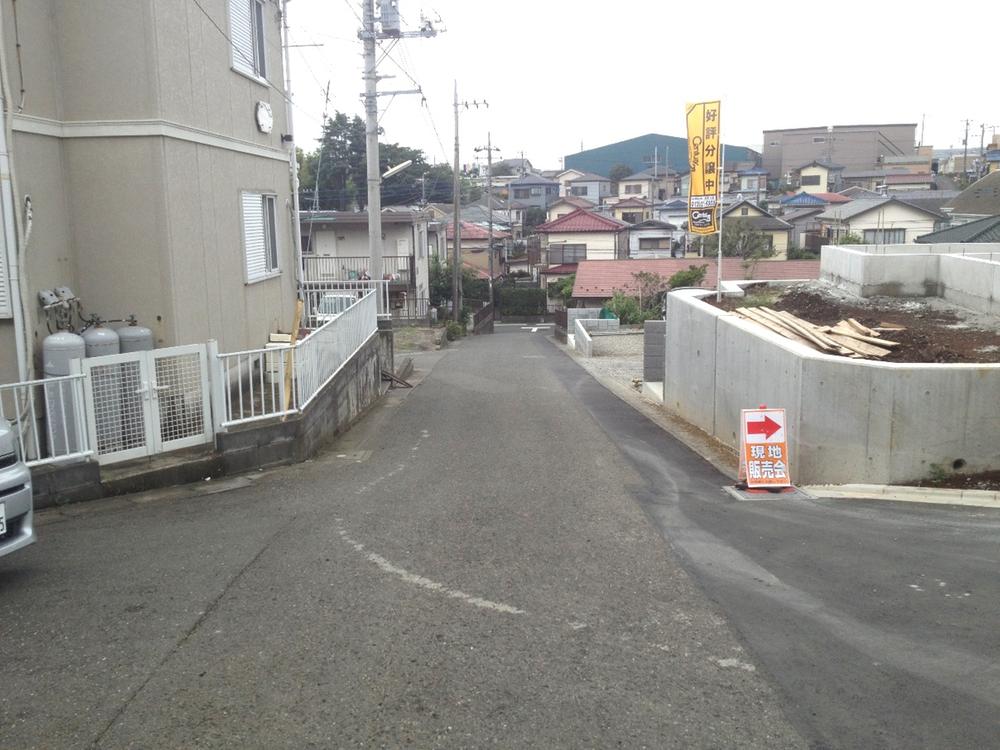 Local photos, including front road
前面道路含む現地写真
Hospital病院 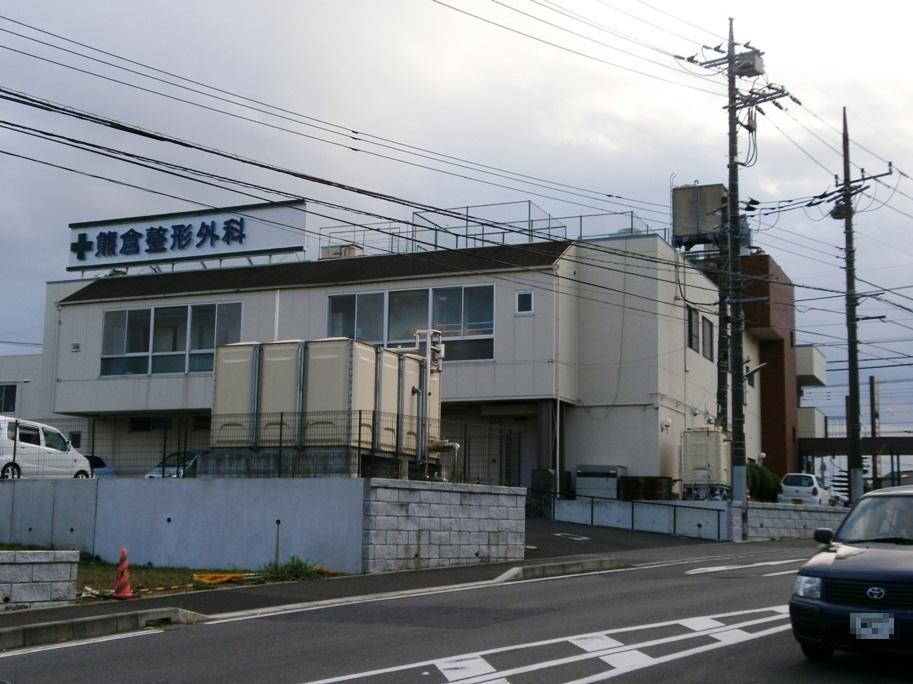 Kumakura to orthopedic hospital 1389m
熊倉整形外科病院まで1389m
Floor plan間取り図 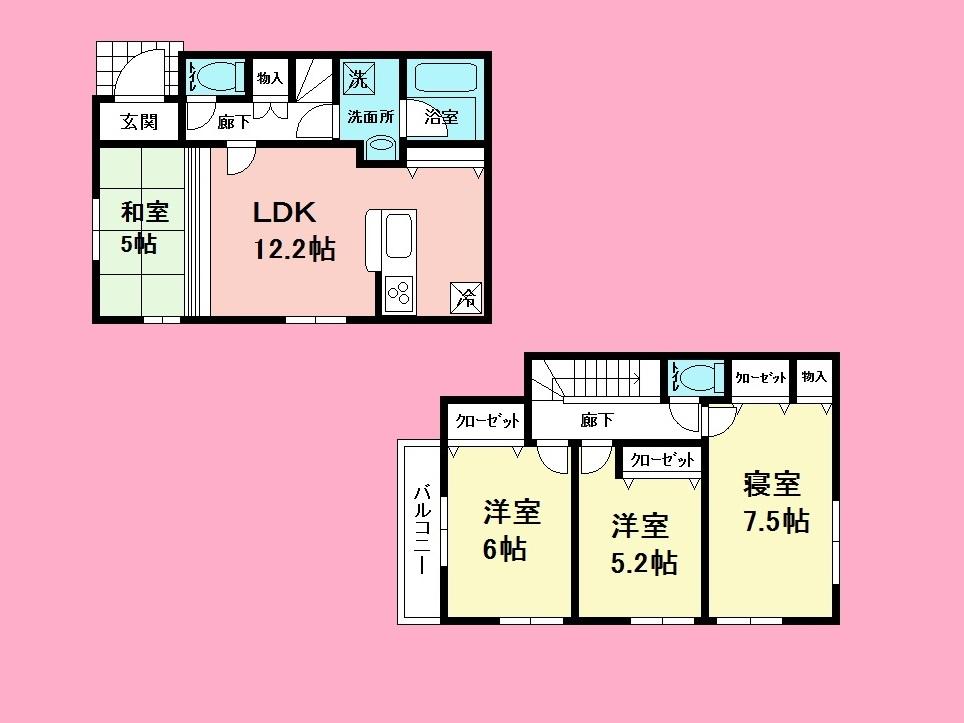 (5 Building), Price 23 million yen, 3LDK, Land area 100.28 sq m , Building area 84.24 sq m
(5号棟)、価格2300万円、3LDK、土地面積100.28m2、建物面積84.24m2
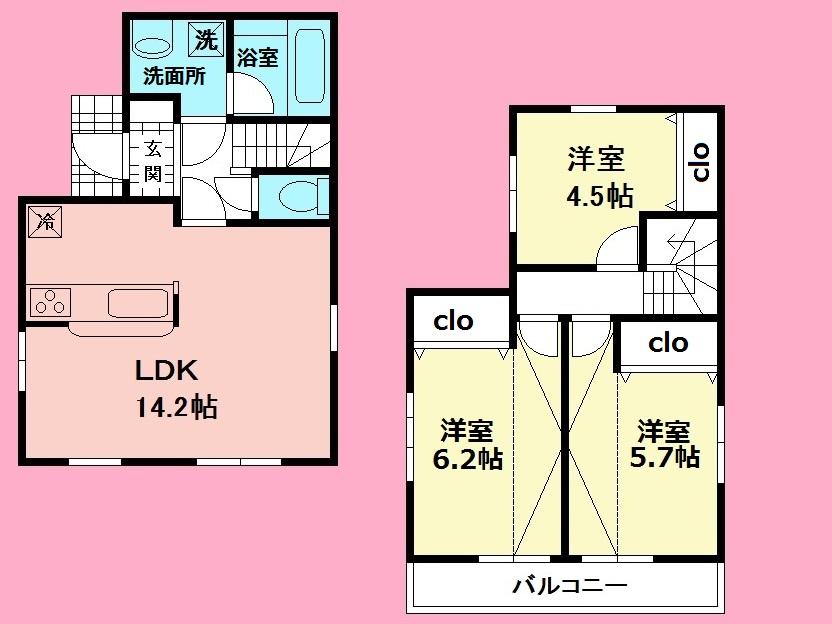 (6 Building), Price 24,800,000 yen, 3LDK, Land area 100.04 sq m , Building area 71.28 sq m
(6号棟)、価格2480万円、3LDK、土地面積100.04m2、建物面積71.28m2
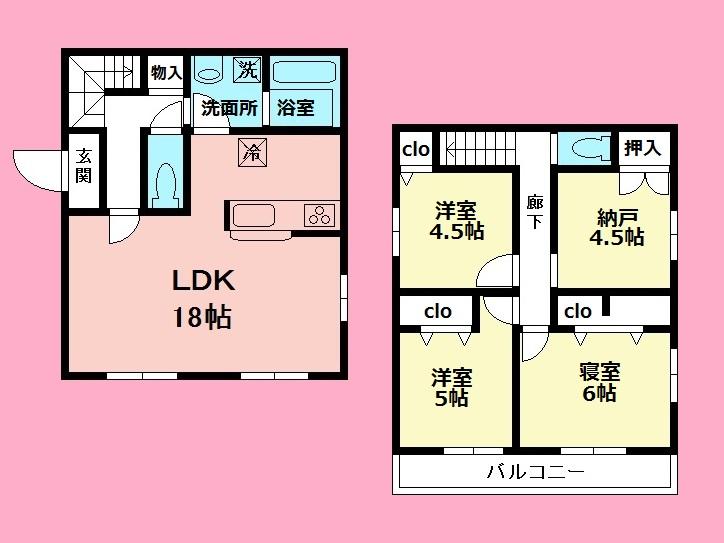 (7 Building), Price 29,800,000 yen, 3LDK+S, Land area 100.04 sq m , Building area 90.72 sq m
(7号棟)、価格2980万円、3LDK+S、土地面積100.04m2、建物面積90.72m2
Location
|

















