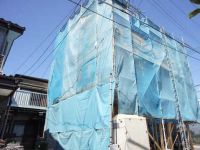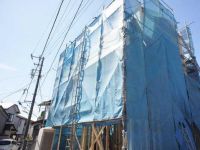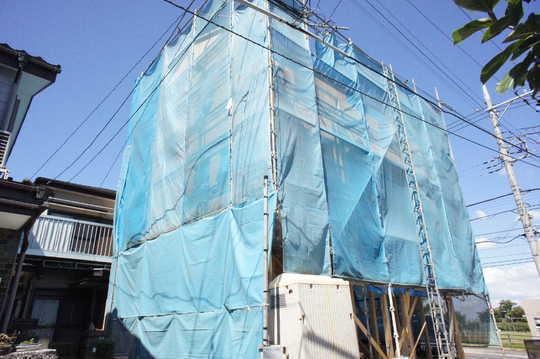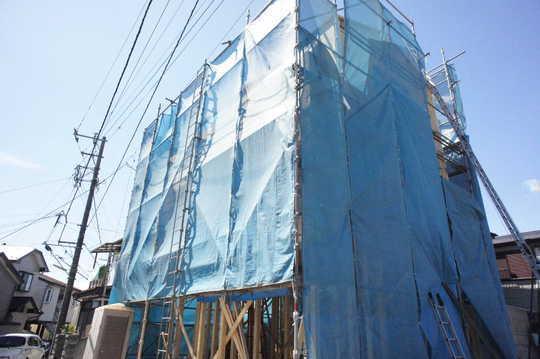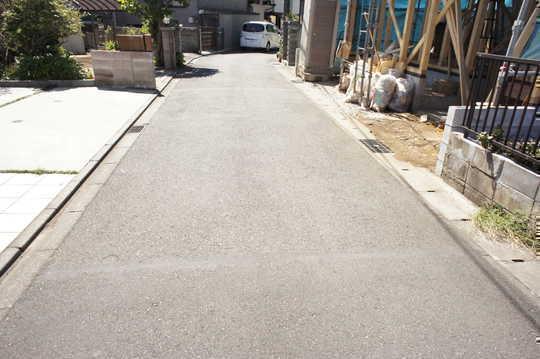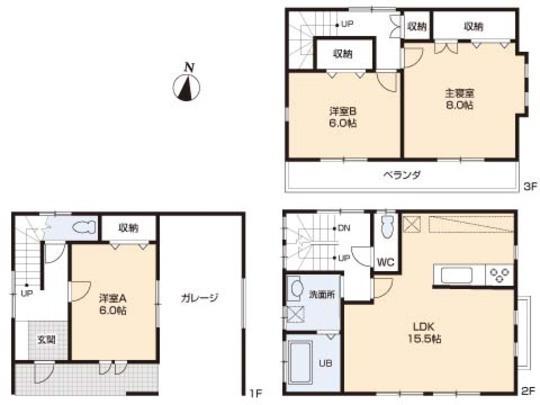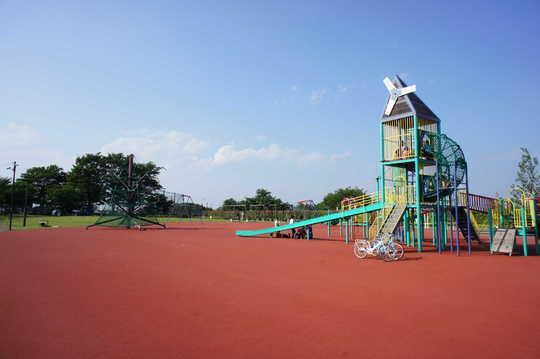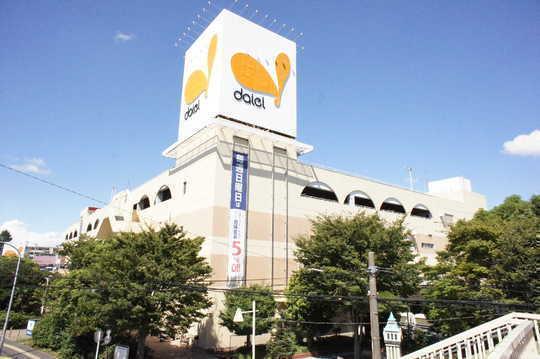|
|
Ayase City, Kanagawa Prefecture
神奈川県綾瀬市
|
|
Sagami Railway Main Line "Sagamino" bus 6 molecules Roh God walk 1 minute
相鉄本線「さがみ野」バス6分子ノ神歩1分
|
|
Three stories ・ Built-in garage ・ Spacious LDK spacious ・ Face-to-face kitchen ・ Bus stop a 1-minute walk ・ Yes each room storage
3階建て・ビルトインガレージ・広々LDK広々・対面式キッチン・バス停徒歩1分・各居室収納あり
|
|
1-minute walk from the bus stop, New House for is the introduction of the floor plan 3LDK. Since it is a built-in garage is easier than ever with getting on and off of a rainy day. Face-to-face kitchen housework is possible while watching the children, Also spend fun while taking your family of communication. LDK of about 15.5 quires is, It may be ventilated by placing on the second floor, Bright sunshine and plenty. To protect the family's privacy at the same time. Each room was spacious with a 6 quires more than, It because it is with storage room is also refreshing Katazuki likely. Please contact us.
バス停から徒歩1分、間取り3LDKの新築戸建てのご紹介です。ビルトインガレージですので雨の日の乗り降りも楽々です。お子様を見ながら家事が可能な対面式キッチンは、ご家族のコミュニケーションも取りながら楽しく過ごせます。約15.5帖のLDKは、2階に配することで風通しも良く、明るい陽射しもたっぷり。同時にご家族のプライバシーを守ります。6帖以上あるゆったりした各居室は、収納つきですのでお部屋もスッキリ片付きそうですね。ぜひお問い合わせくださいませ。
|
Price 価格 | | 29,800,000 yen 2980万円 |
Floor plan 間取り | | 3LDK 3LDK |
Units sold 販売戸数 | | 1 units 1戸 |
Land area 土地面積 | | 69.2 sq m (measured) 69.2m2(実測) |
Building area 建物面積 | | 93.56 sq m (measured) 93.56m2(実測) |
Driveway burden-road 私道負担・道路 | | Nothing 無 |
Completion date 完成時期(築年月) | | October 2013 2013年10月 |
Address 住所 | | Ayase City, Kanagawa Prefecture Teraonaka 3 神奈川県綾瀬市寺尾中3 |
Traffic 交通 | | Sagami Railway Main Line "Sagamino" bus 6 molecules Roh God walk 1 minute 相鉄本線「さがみ野」バス6分子ノ神歩1分
|
Related links 関連リンク | | [Related Sites of this company] 【この会社の関連サイト】 |
Contact お問い合せ先 | | TEL: 0800-805-6232 [Toll free] mobile phone ・ Also available from PHS
Caller ID is not notified
Please contact the "saw SUUMO (Sumo)"
If it does not lead, If the real estate company TEL:0800-805-6232【通話料無料】携帯電話・PHSからもご利用いただけます
発信者番号は通知されません
「SUUMO(スーモ)を見た」と問い合わせください
つながらない方、不動産会社の方は
|
Building coverage, floor area ratio 建ぺい率・容積率 | | 60% ・ 160% 60%・160% |
Time residents 入居時期 | | Consultation 相談 |
Land of the right form 土地の権利形態 | | Ownership 所有権 |
Structure and method of construction 構造・工法 | | Wooden three-story 木造3階建 |
Use district 用途地域 | | One dwelling 1種住居 |
Other limitations その他制限事項 | | Other garage part about 14.90m2 Yes 他車庫部分約14.90m2有 |
Overview and notices その他概要・特記事項 | | Facilities: Public Water Supply, This sewage, Individual LPG, Building confirmation number: No. 03346, Parking: No 設備:公営水道、本下水、個別LPG、建築確認番号:03346号、駐車場:無 |
Company profile 会社概要 | | <Mediation> Minister of Land, Infrastructure and Transport (3) The 006,183 No. housing Information Center Ebina shop Seongnam Construction (Ltd.) Yubinbango243-0432 Ebina, Kanagawa Prefecture center 3-4-17 Jonan construction building first floor ・ Second floor <仲介>国土交通大臣(3)第006183号住宅情報館 海老名店城南建設(株)〒243-0432 神奈川県海老名市中央3-4-17 城南建設ビル1階・2階 |
