New Homes » Kanto » Kanagawa Prefecture » Ayase
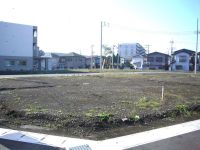 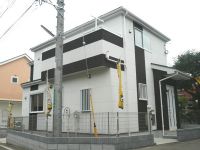
| | Ayase City, Kanagawa Prefecture 神奈川県綾瀬市 |
| Sagami Railway Main Line "Sagamino" 12 minutes Ayumi Hongo 5 minutes by bus 相鉄本線「さがみ野」バス12分本郷歩5分 |
| ☆ All 18 buildings Development subdivision ! ! ☆ Two parking Allowed convenient car at the time of visitor ☆ Please feel free to contact us ☆全18棟 開発分譲地 !!☆来客時に便利な車2台駐車可☆お気軽にお問い合わせください |
| Parking two Allowed, Facing south, System kitchen, Bathroom Dryer, All room storage, Corner lot, Shaping land, Bathroom 1 tsubo or more, 2-story, Water filter, Three-story or more, All rooms are two-sided lighting 駐車2台可、南向き、システムキッチン、浴室乾燥機、全居室収納、角地、整形地、浴室1坪以上、2階建、浄水器、3階建以上、全室2面採光 |
Features pickup 特徴ピックアップ | | Parking two Allowed / Facing south / System kitchen / Bathroom Dryer / All room storage / Corner lot / Shaping land / Bathroom 1 tsubo or more / 2-story / Water filter / Three-story or more / All rooms are two-sided lighting 駐車2台可 /南向き /システムキッチン /浴室乾燥機 /全居室収納 /角地 /整形地 /浴室1坪以上 /2階建 /浄水器 /3階建以上 /全室2面採光 | Price 価格 | | 26,300,000 yen ~ 31,900,000 yen 2630万円 ~ 3190万円 | Floor plan 間取り | | 3LDK ・ 4LDK 3LDK・4LDK | Units sold 販売戸数 | | 17 units 17戸 | Total units 総戸数 | | 18 units 18戸 | Land area 土地面積 | | 109.1 sq m ~ 132.36 sq m (registration) 109.1m2 ~ 132.36m2(登記) | Building area 建物面積 | | 92.32 sq m ~ 106.81 sq m (registration) 92.32m2 ~ 106.81m2(登記) | Completion date 完成時期(築年月) | | March 2014 schedule 2014年3月予定 | Address 住所 | | Above Fukaya Ayase City, Kanagawa Prefecture 7 神奈川県綾瀬市深谷上7 | Traffic 交通 | | Sagami Railway Main Line "Sagamino" 12 minutes Ayumi Hongo 5 minutes by bus 相鉄本線「さがみ野」バス12分本郷歩5分
| Contact お問い合せ先 | | TEL: 0800-603-8283 [Toll free] mobile phone ・ Also available from PHS
Caller ID is not notified
Please contact the "saw SUUMO (Sumo)"
If it does not lead, If the real estate company TEL:0800-603-8283【通話料無料】携帯電話・PHSからもご利用いただけます
発信者番号は通知されません
「SUUMO(スーモ)を見た」と問い合わせください
つながらない方、不動産会社の方は
| Most price range 最多価格帯 | | 28 million yen (5 units) 2800万円台(5戸) | Time residents 入居時期 | | March 2014 schedule 2014年3月予定 | Land of the right form 土地の権利形態 | | Ownership 所有権 | Use district 用途地域 | | One dwelling 1種住居 | Overview and notices その他概要・特記事項 | | Building confirmation number: 2341Y other 建築確認番号:2341Y他 | Company profile 会社概要 | | <Mediation> Kanagawa Governor (2) No. 025843 (Corporation) All Japan Real Estate Association (Corporation) metropolitan area real estate Fair Trade Council member (Ltd.) City Home Yubinbango242-0018 Yamato-shi, Kanagawa Fukaminishi 1-4-32 Inselhotel Klein first floor <仲介>神奈川県知事(2)第025843号(公社)全日本不動産協会会員 (公社)首都圏不動産公正取引協議会加盟(株)シティーホーム〒242-0018 神奈川県大和市深見西1-4-32インゼルクライン1階 |
Local photos, including front road前面道路含む現地写真 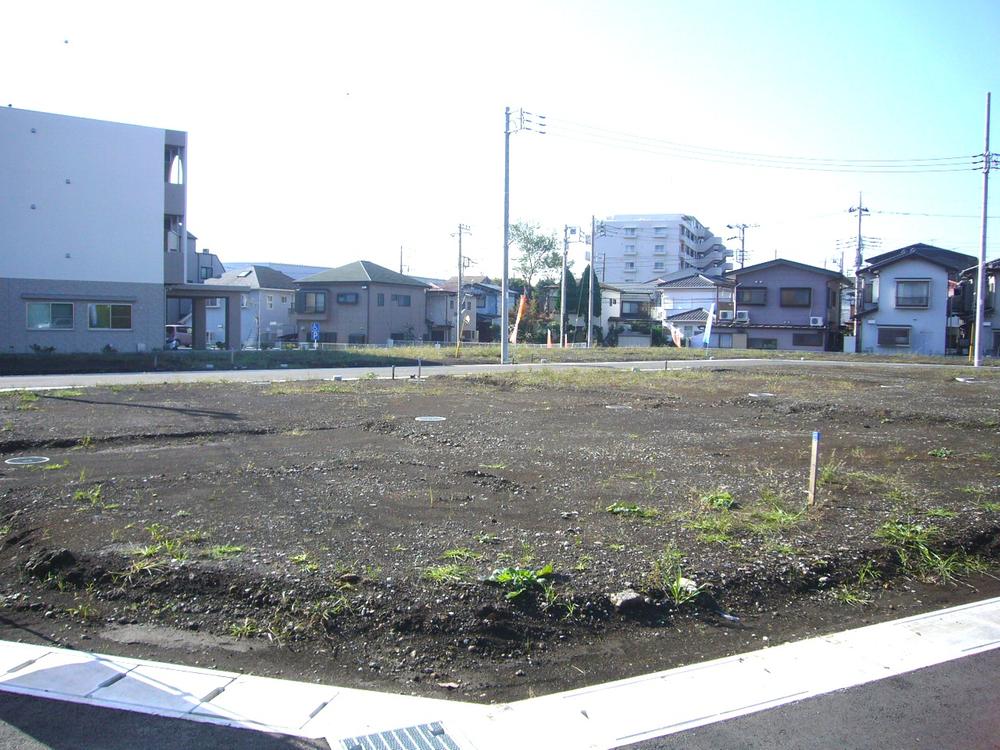 Local (11 May 2013) Shooting
現地(2013年11月)撮影
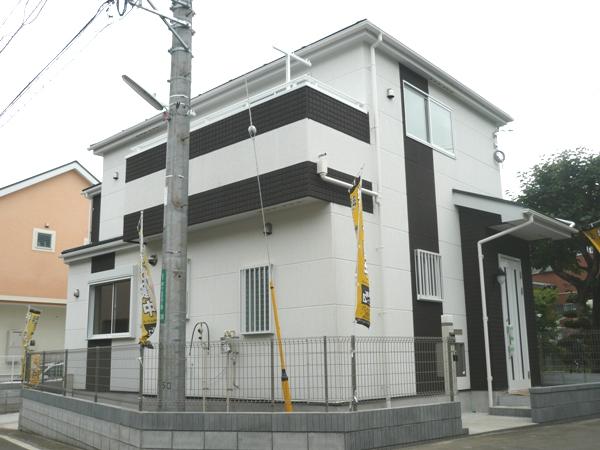 Same specifications photos (appearance)
同仕様写真(外観)
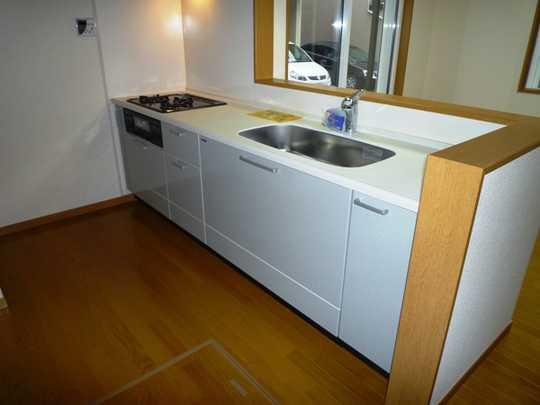 Same specifications photo (kitchen)
同仕様写真(キッチン)
Floor plan間取り図 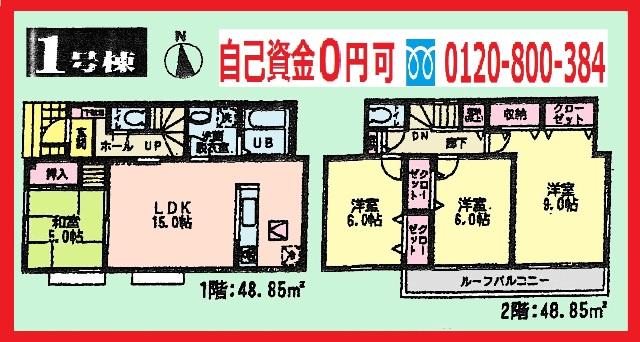 (1 Building), Price 29,800,000 yen, 4LDK, Land area 110.16 sq m , Building area 97.7 sq m
(1号棟)、価格2980万円、4LDK、土地面積110.16m2、建物面積97.7m2
Shopping centreショッピングセンター 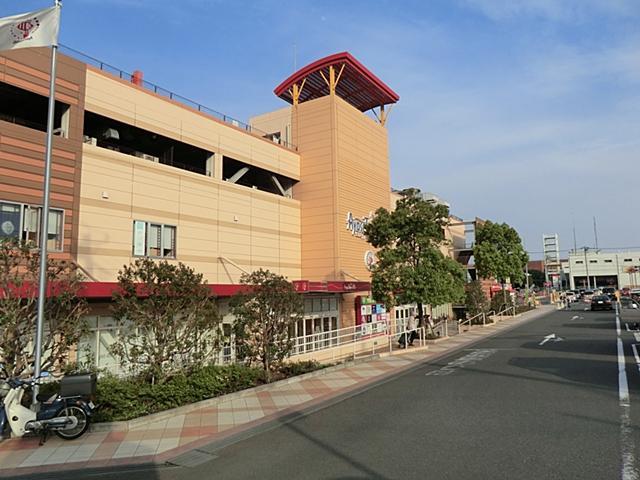 1080m to Ayase Town Hills Shopping Center
綾瀬タウンヒルズショッピングセンターまで1080m
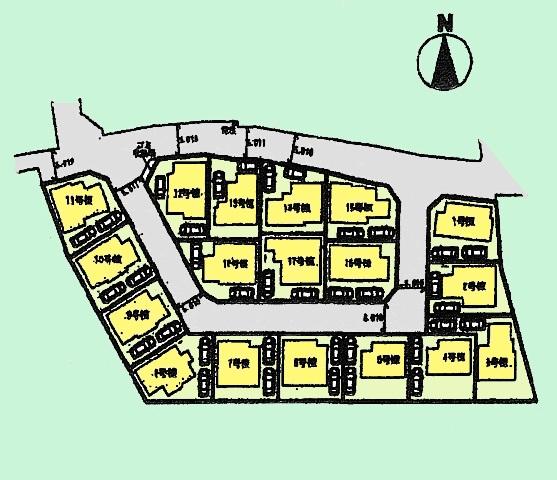 The entire compartment Figure
全体区画図
Floor plan間取り図 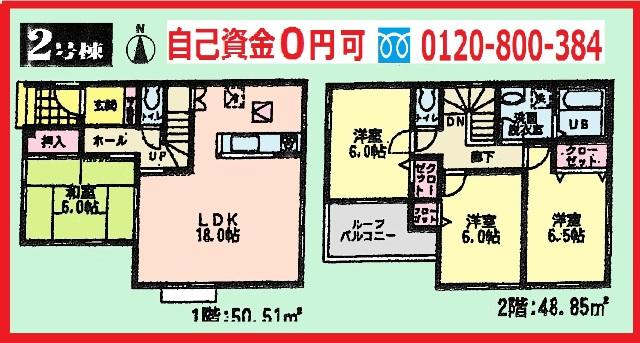 (Building 2), Price 28.8 million yen, 4LDK, Land area 110.17 sq m , Building area 99.36 sq m
(2号棟)、価格2880万円、4LDK、土地面積110.17m2、建物面積99.36m2
Home centerホームセンター 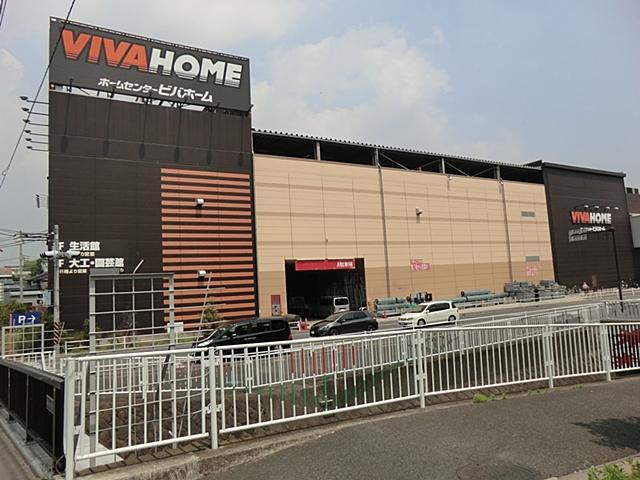 Viva Home 880m to Ayase shop
ビバホーム綾瀬店まで880m
Floor plan間取り図 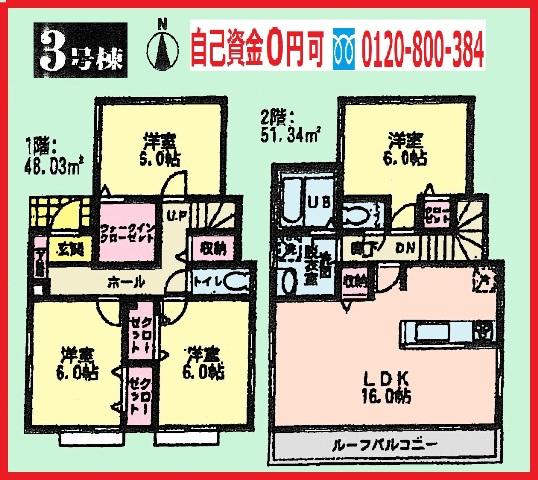 (3 Building), Price 26,300,000 yen, 4LDK, Land area 132.36 sq m , Building area 99.37 sq m
(3号棟)、価格2630万円、4LDK、土地面積132.36m2、建物面積99.37m2
Primary school小学校 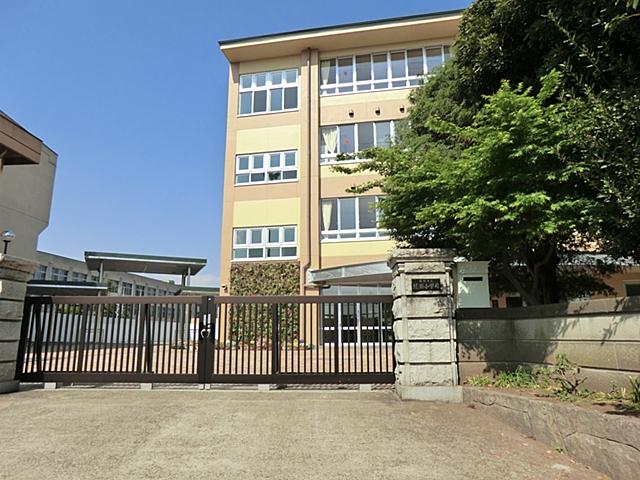 650m until Ayase City Ayase Elementary School
綾瀬市立綾瀬小学校まで650m
Floor plan間取り図 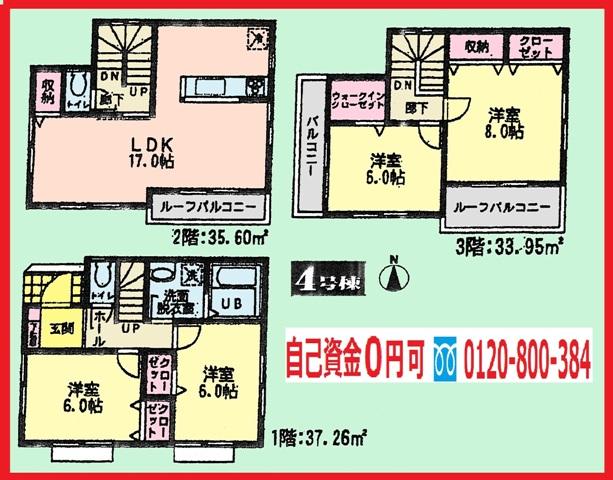 (4 Building), Price 26,900,000 yen, 4LDK, Land area 109.1 sq m , Building area 106.81 sq m
(4号棟)、価格2690万円、4LDK、土地面積109.1m2、建物面積106.81m2
Kindergarten ・ Nursery幼稚園・保育園 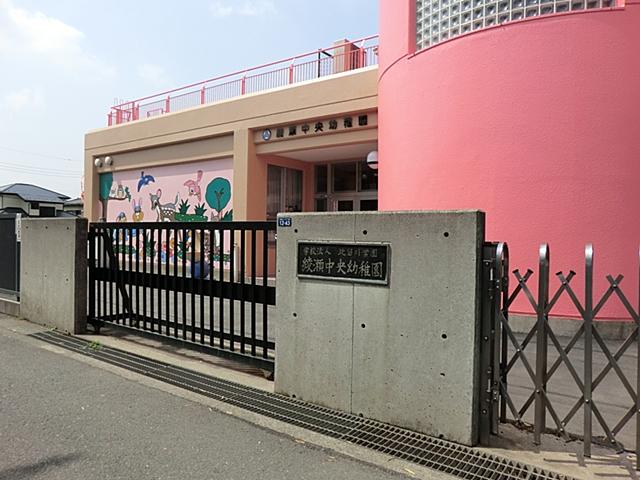 385m until Ayase center kindergarten
綾瀬中央幼稚園まで385m
Floor plan間取り図 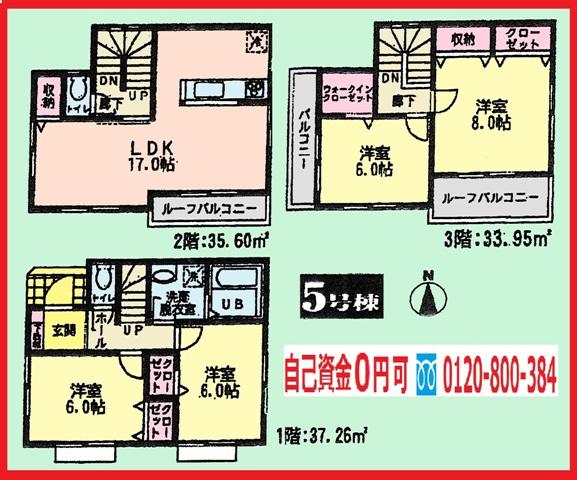 (5 Building), Price 27,900,000 yen, 4LDK, Land area 109.1 sq m , Building area 106.81 sq m
(5号棟)、価格2790万円、4LDK、土地面積109.1m2、建物面積106.81m2
Kindergarten ・ Nursery幼稚園・保育園 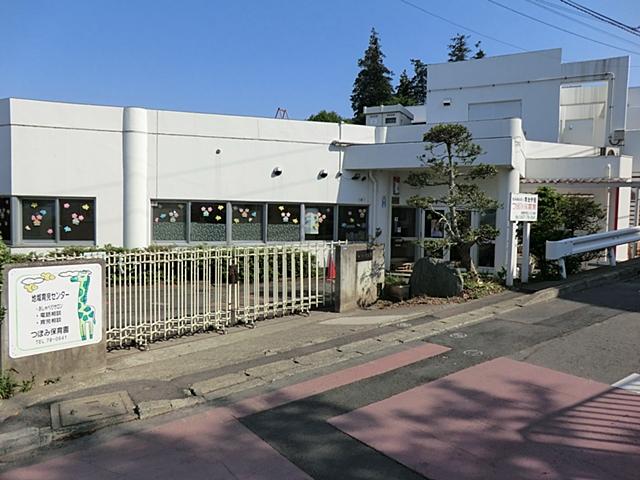 727m to bud nursery
つぼみ保育園まで727m
Floor plan間取り図 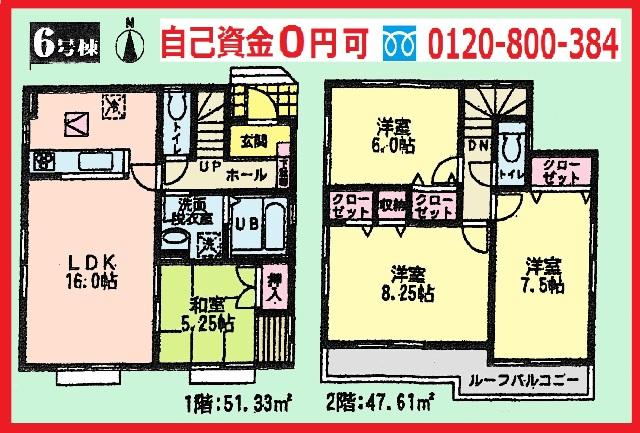 (6 Building), Price 30,900,000 yen, 4LDK, Land area 110.1 sq m , Building area 98.94 sq m
(6号棟)、価格3090万円、4LDK、土地面積110.1m2、建物面積98.94m2
Kindergarten ・ Nursery幼稚園・保育園 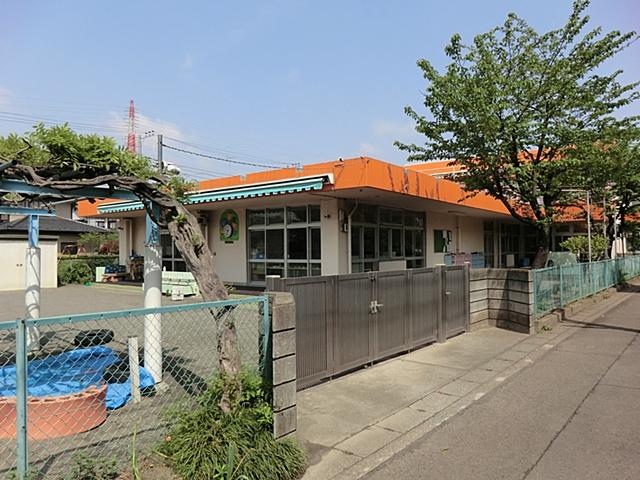 Fukaya 716m to nursery school
深谷保育園まで716m
Floor plan間取り図 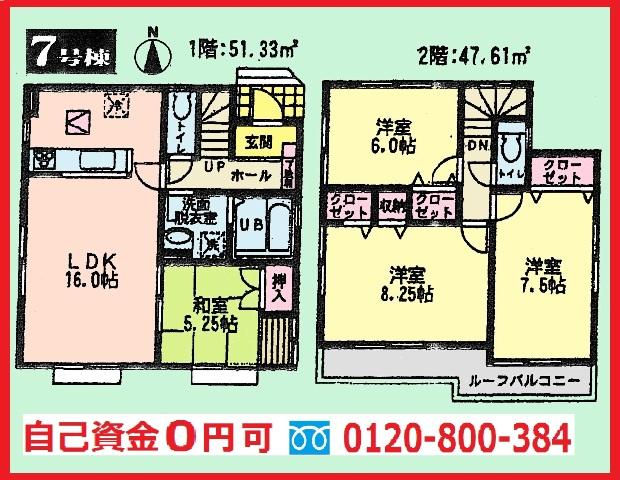 (7 Building), Price 30,900,000 yen, 4LDK, Land area 110.11 sq m , Building area 98.94 sq m
(7号棟)、価格3090万円、4LDK、土地面積110.11m2、建物面積98.94m2
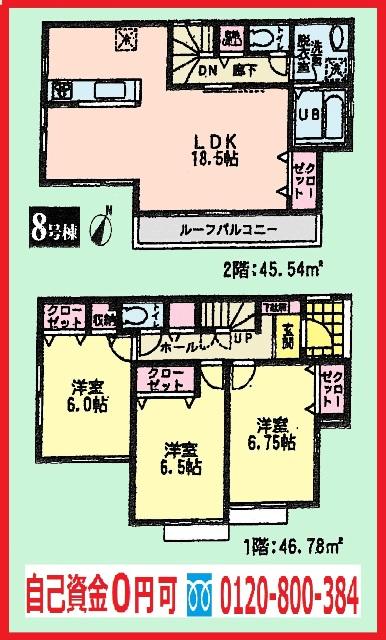 (8 Building), Price 28.8 million yen, 3LDK, Land area 110.11 sq m , Building area 92.32 sq m
(8号棟)、価格2880万円、3LDK、土地面積110.11m2、建物面積92.32m2
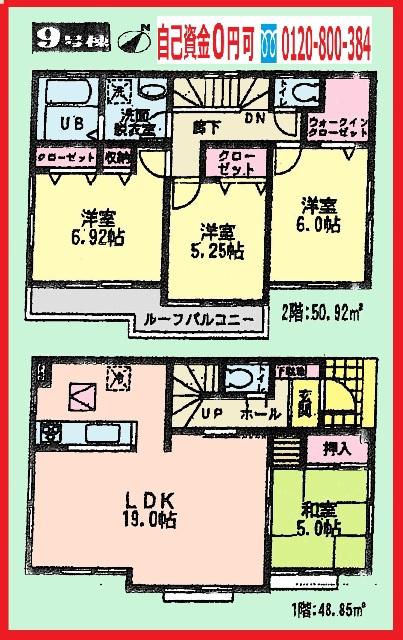 (9 Building), Price 28.8 million yen, 4LDK, Land area 110.1 sq m , Building area 99.77 sq m
(9号棟)、価格2880万円、4LDK、土地面積110.1m2、建物面積99.77m2
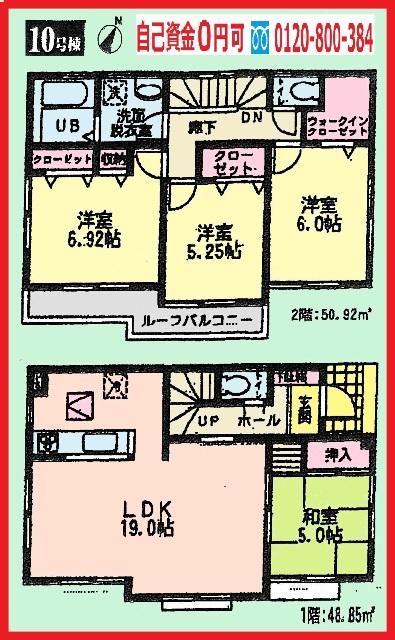 (10 Building), Price 28.8 million yen, 4LDK, Land area 110.1 sq m , Building area 99.77 sq m
(10号棟)、価格2880万円、4LDK、土地面積110.1m2、建物面積99.77m2
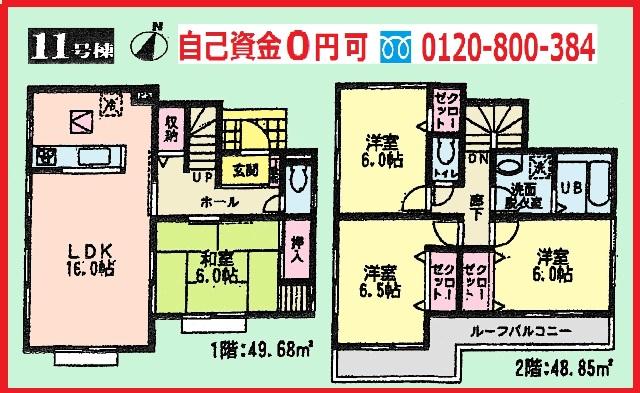 (11 Building), Price 29,800,000 yen, 4LDK, Land area 110.11 sq m , Building area 98.53 sq m
(11号棟)、価格2980万円、4LDK、土地面積110.11m2、建物面積98.53m2
Location
|






















