New Homes » Kanto » Kanagawa Prefecture » Ayase
 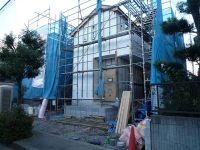
| | Ayase City, Kanagawa Prefecture 神奈川県綾瀬市 |
| Sagami Railway Main Line "Ebina" bus 14 minutes Kozono Bazaar before walk 3 minutes 相鉄本線「海老名」バス14分小園バザール前歩3分 |
| New construction Ichinohe TateAkira two buildings are pleased birth to old Sotetsu subdivision within! Good is per yang per southwest road! System Kitchen (stainless steel work top)! Air Heating drying with unit bus! 旧相鉄分譲地内に新築一戸建全2棟が誕生いたします!南西道路につき陽当り良好です!システムキッチン(ステンレス製ワークトップ)!換気暖房乾燥付ユニットバス! |
| Old subdivision in per, Living environment favorable! park ・ Sidewalk, etc. also been developed, Compartment is orderly streets! Front road is also widely, There is a feeling of opening! Please, Please refer to the local! 旧分譲地内につき、住環境良好!公園・歩道等も整備され、区画整然とした街並みです!前面道路も広く、開放感があります!ぜひ、現地をご覧下さい! |
Features pickup 特徴ピックアップ | | Facing south / System kitchen / Bathroom Dryer / All room storage / A quiet residential area / Shaping land / Toilet 2 places / 2-story / Leafy residential area / Living stairs 南向き /システムキッチン /浴室乾燥機 /全居室収納 /閑静な住宅地 /整形地 /トイレ2ヶ所 /2階建 /緑豊かな住宅地 /リビング階段 | Price 価格 | | 27,800,000 yen ~ 28.8 million yen 2780万円 ~ 2880万円 | Floor plan 間取り | | 3LDK ~ 3LDK 3LDK ~ 3LDK | Units sold 販売戸数 | | 2 units 2戸 | Total units 総戸数 | | 2 units 2戸 | Land area 土地面積 | | 94.89 sq m ~ 94.89 sq m (measured) 94.89m2 ~ 94.89m2(実測) | Building area 建物面積 | | 74.92 sq m ~ 74.92 sq m (measured) 74.92m2 ~ 74.92m2(実測) | Completion date 完成時期(築年月) | | February 2014 late schedule 2014年2月下旬予定 | Address 住所 | | Ayase City, Kanagawa Prefecture Hayakawa 2980 神奈川県綾瀬市早川2980 | Traffic 交通 | | Sagami Railway Main Line "Ebina" bus 14 minutes Kozono Bazaar before walk 3 minutes
Odawara Line Odakyu "Ebina" bus 14 minutes Kozono Bazaar before walk 3 minutes 相鉄本線「海老名」バス14分小園バザール前歩3分
小田急小田原線「海老名」バス14分小園バザール前歩3分
| Contact お問い合せ先 | | Sotetsu Real Estate Sales Co., Ltd. Seya shop TEL: 0800-603-2982 [Toll free] mobile phone ・ Also available from PHS
Caller ID is not notified
Please contact the "saw SUUMO (Sumo)"
If it does not lead, If the real estate company 相鉄不動産販売(株)瀬谷店TEL:0800-603-2982【通話料無料】携帯電話・PHSからもご利用いただけます
発信者番号は通知されません
「SUUMO(スーモ)を見た」と問い合わせください
つながらない方、不動産会社の方は
| Time residents 入居時期 | | February 2014 late schedule 2014年2月下旬予定 | Land of the right form 土地の権利形態 | | Ownership 所有権 | Use district 用途地域 | | One low-rise 1種低層 | Land category 地目 | | Residential land 宅地 | Other limitations その他制限事項 | | Regulations have by the Law for the Protection of Cultural Properties 文化財保護法による規制有 | Overview and notices その他概要・特記事項 | | Building confirmation number: No. H25SHC115188, No. H25SHC115189 建築確認番号:第H25SHC115188号、第H25SHC115189号 | Company profile 会社概要 | | <Mediation> Minister of Land, Infrastructure and Transport (2) the first 006,809 No. Sotetsu Real Estate Sales Co., Ltd. Seya shop Yubinbango246-0013 Yokohama-shi, Kanagawa-ku, Seya Aizawa 1-4-4 Monte Shuster first floor <仲介>国土交通大臣(2)第006809号相鉄不動産販売(株)瀬谷店〒246-0013 神奈川県横浜市瀬谷区相沢1-4-4 モンテシャスター1階 |
Local appearance photo現地外観写真 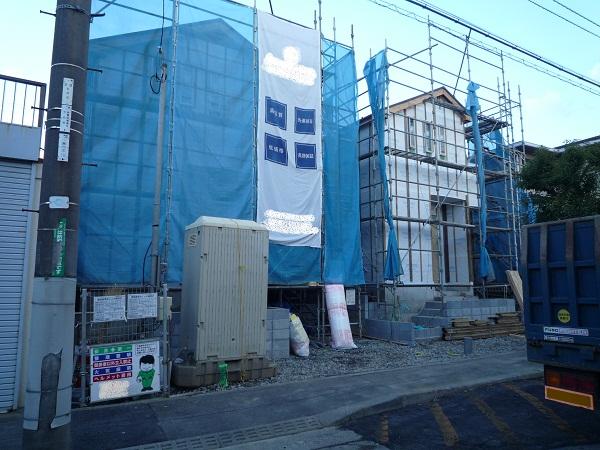 Local (12 May 2013) Shooting
現地(2013年12月)撮影
Local photos, including front road前面道路含む現地写真 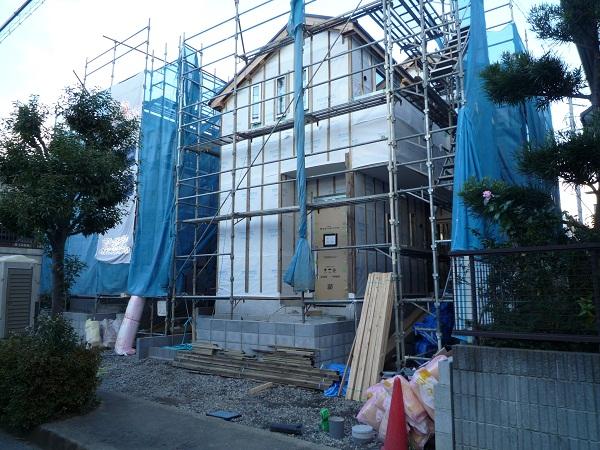 Local (12 May 2013) Shooting
現地(2013年12月)撮影
Local appearance photo現地外観写真 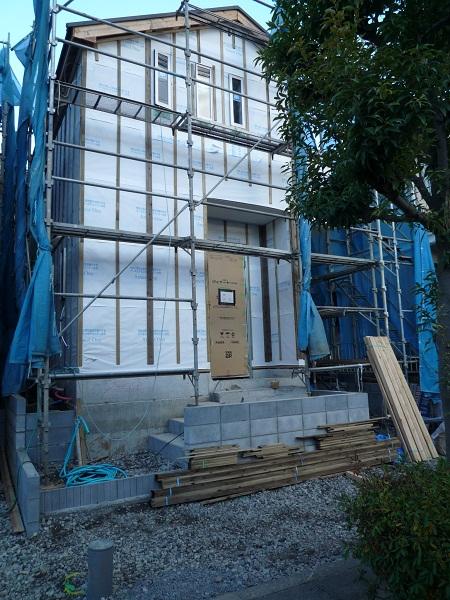 Local (12 May 2013) Shooting
現地(2013年12月)撮影
Floor plan間取り図 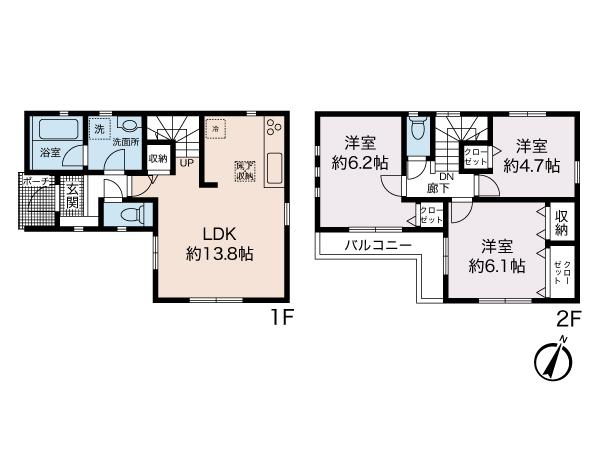 (1 Building), Price 27,800,000 yen, 3LDK, Land area 94.89 sq m , Building area 74.92 sq m
(1号棟)、価格2780万円、3LDK、土地面積94.89m2、建物面積74.92m2
Local appearance photo現地外観写真 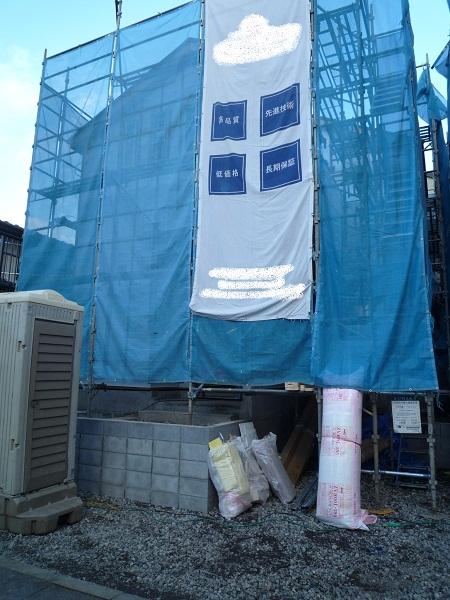 Local (12 May 2013) Shooting
現地(2013年12月)撮影
Primary school小学校 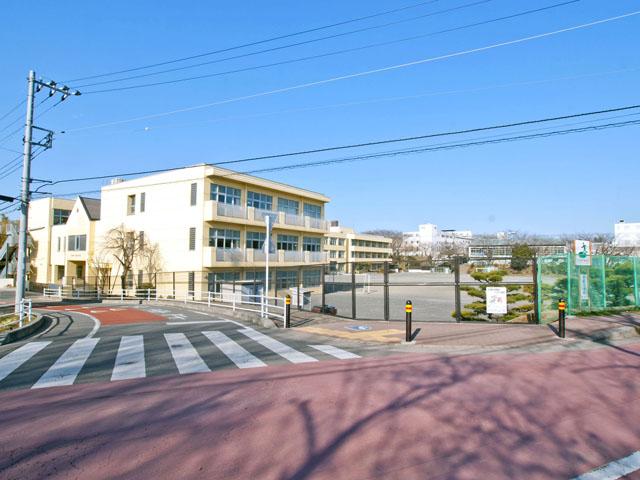 600m until early Gardens Elementary School
早園小学校まで600m
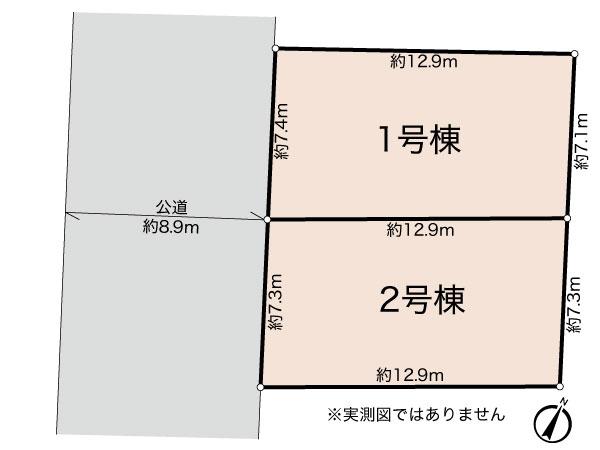 The entire compartment Figure
全体区画図
Junior high school中学校 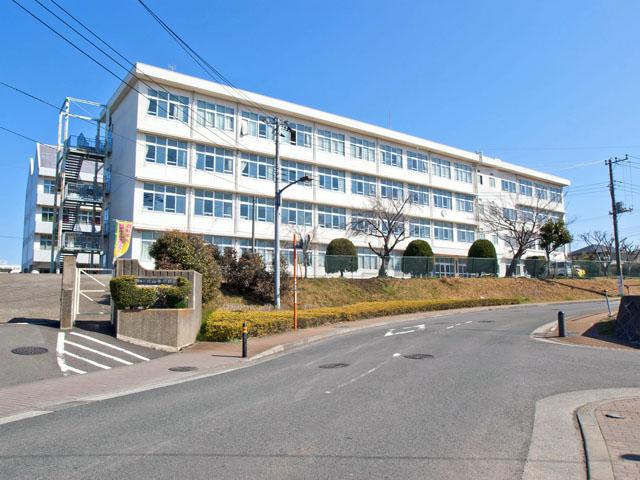 Shiroyama 980m until junior high school
城山中学校まで980m
Location
|









